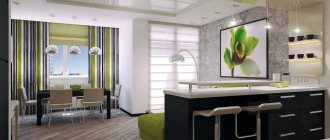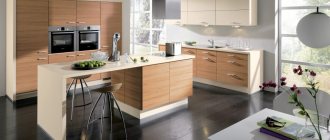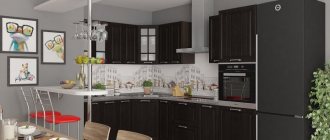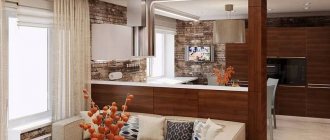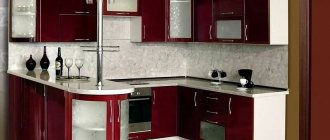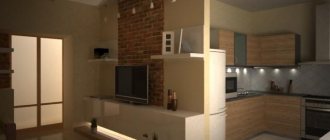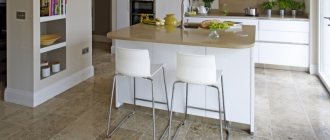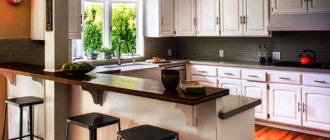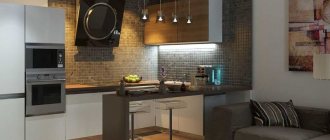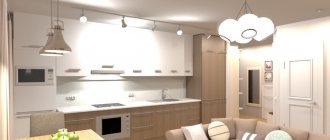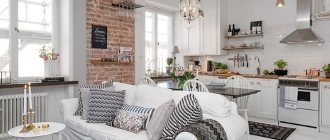Modern housing, as a rule, has an open layout. To maintain a feeling of spaciousness and “airiness,” many prefer not to divide the apartment into small rooms, but to arrange studios - open living spaces, delimited into functional zones only visually. A combined kitchen-living room with a bar counter is one of the convenient options for arranging such a space.
As a rule, the place where food is prepared is located next to the living room, which also serves as a dining room. Nearby does not mean together; for greater comfort they need to be separated. This can be done in several ways:
- Using finishing materials. For example, the wallpaper in the kitchen is one color, in the living room another.
- Using multi-level floors or ceilings.
- Divide the interior using furniture.
Designers try to use a combination of all three methods, which allows them to achieve the optimal result. If the first two methods can only be applied at the moment when the kitchen-living room is being renovated and decorated, then the third is available even after the renovation. Furniture that can be used to separate the functional areas of the kitchen and living room:
- cabinets,
- sofas,
- racks,
- bar counters.
In the photo, the separation of the functional areas of the kitchen and living room is done using a bar counter and flooring. Project from LabLabLab: “Interior design in a loft style apartment of 57 sq. m. m."
Of all the listed options, separating the kitchen and living room with a bar counter deserves the most attention, since it solves several problems at once. In small-sized housing, we visually separate the recreation and reception area from the food preparation area, equip a convenient place for eating and, at the same time, get additional space for storing household utensils at the base of the bar counter.
Tip: If the wall between the kitchen and living room cannot be completely removed (bearing elements pass through it), it is enough to remove part of the wall and install an arch in which to place a bar counter. This will expand the space of the kitchen-living room and add air and light to the room.
A bar counter in the interior of a kitchen-living room of a spacious apartment can become a center of attraction - a place where it’s nice to sit over a cup of coffee, or set up a real bar for a party or friendly meetings.
Bar counter in the living room interior
The bar counter has long ceased to be an attribute exclusively of cafes and restaurants. In the interior of residential premises, such furniture also acts as a functional element.
Bar counter dimensions
| Length | from 30 cm |
| Width | from 1 m |
| Height | 85-130 cm |
There is a separate type of zoning - dividing the kitchen and living room with a bar counter. This option is shown in the photo. Appreciate how modern and original the room looks, decorated with comfortable and stylish furniture.
Zoning a bar counter in the kitchen-living room
Options for dividing the kitchen - living room into functional areas
Dividing the kitchen and living room with arches, partitions and podiums significantly reduces the area and does not have any functional role.
A bar counter is a good way to highlight zones without losing the feeling of spaciousness; it can perform several functions in the kitchen - living room:
- Breakfast place. A small model in the form of a table with one leg will fit organically even in a small kitchen or living room. It will become not only a space divider between zones, but also a full-fledged table that does not take up much space.
- The bar counter can be a continuation of the kitchen unit. In this case, the useful workspace will increase, and its tabletop can become the basis for a hob or other appliances.
- False wall. From the side of the guest area, the structure may look like part of the wall, and in the kitchen part it can be a continuation of the storage system.
- Storage space. At the base you can store food, kitchen utensils, dishes or install small household appliances.
- Decor. There are unusual options for bar counters, for example, a built-in aquarium at the base.
A large selection of bar counters allows you to create an original living room kitchen interior. The main rule of zoning is not to go beyond the general style.
Correct zoning of the kitchen-living room with a bar counter depending on the layout
Combined rooms in a house or apartment are functional and convenient. However, such a layout requires proper zoning. A bar counter separating the kitchen and living room is one of the best options for harmoniously organizing space. In the video you can find 30 ideas for decorating and zoning a room.
The basic rule of zoning is adherence to the general style. It is important that the decoration of the bar counter between the kitchen and living room does not stand out from the interior ensemble.
Advice!
It is necessary to correlate the size of the room and the dimensions of the furniture. A small kitchen-living room with a huge bar counter will look uncomfortable and inorganic. Too small pieces of furniture also look inappropriate in large rooms. If you want to decorate your room with taste, avoid such mistakes.
How to separate the kitchen and living room with a bar counter: ways to place furniture
When zoning, it is very important to choose where exactly the furniture will be located. There are many options, so it is worth considering not only the size of the room, but also its shape. Also, the placement method will depend on what type of product you choose. You can buy a free-standing stand or a folding design.
Free-standing element
In this case, the furniture will be a separate detail in the interior. You can place it parallel to the headset in the middle of the room, closer to the wall, or place it near the balcony. You can find out how to organically place a bar counter between the kitchen and the balcony from the article “Bar counter between the kitchen and the balcony.”
Pay attention to the photographs of ready-made solutions - they will tell you better than words how to more practically install furniture in rooms of different sizes.
Bar counter near the wall of the kitchen-living room
Folding model
This is a convenient option for small spaces. If the layout of the living room kitchen with a bar counter does not allow you to install a full-fledged version of furniture, a folding tabletop is the best solution. See how you can turn a run-of-the-mill item into an interesting stylistic statement.
Folding bar counter in the interior
Accommodation
Before you start choosing a bar counter, you need to decide where exactly it will stand. All other aspects depend on the interior layout. The first placement option is to attach the counter to the kitchen unit. At the same time, it is located perpendicular to the main line of furniture.
To make it all look like a single set, the countertops and counters must be made of the same material. This corner kitchen is one of the most popular and convenient options.
The second option is a free-standing bar element. Most often, the stand is located parallel to the headset, at some distance from it. It can stand in the middle of the room or be attached to a wall - for example, by a window.
At the same time, the bar counter may border on some other piece of furniture - for example, a sofa or armchairs. This creates a very harmonious transition between the kitchen and soft areas.
Another placement option is somewhat original. It is suitable for those cases when, for some reason, it is not possible to completely dismantle the wall between the kitchen and living room. In such a situation, only part of it can be demolished. A bar counter is mounted into the resulting opening (as a rule, it is made in the form of an arch).
For very small apartments, a folding model is an interesting option. It is attached to the wall on one side using hinges. If necessary - for example, during cleaning or active games with children - you can fold it.
A countertop leaning against the wall will stay out of the way, and you can always put it back in place.
Which countertop to choose
The choice of countertop depends on how you plan to use the furniture. If you are for the traditional option, then a standard single-level surface is most suitable. It is very convenient to use it as a dining table.
Another stylish and practical option is a two-level countertop. This means that on one end there will be a rack for storing drinks, food and household items, and on the other there will be a flat standard surface. There are other modifications of two-level products, when the stand is located above the tabletop.
Advice!
When choosing a countertop, you need to consider the length and width of the surface. If you want to use the counter as a dining table, it is better to buy models with a surface half a meter or more wide. As for the length of the tabletop, it is better to calculate it depending on the number of family members. Ideally, each household member will have at least 50 cm of surface area.
Wooden countertops
Tabletops made of natural wood look noble and elegant. However, this option cannot be called budgetary - the cost of wooden finishing is quite high. But fancy natural patterns on the surface can become an advantageous feature of the interior. If your kitchen-living room with a bar table is decorated in a rustic or classic style, then wooden countertops are ideal.
Stone countertops
Artificial and natural stone is always organic in modern design styles. For example, a kitchen-living room with a high-tech bar counter made of marble or porcelain stoneware will look luxurious and expensive. An additional plus is that the stone surface is very practical, durable and resistant to environmental influences. In the photo you can see a design option with such products.
MDF worktops
High-quality MDF countertops successfully imitate wood. They serve for a long time and are resistant to high humidity and temperature changes. You can choose options from this series for any interior style.
Metal worktops
Racks with a metal surface are rarely found in houses and apartments. Usually they can be seen in the interior ensemble of modern, loft, and fusion styles. If you are interested in furniture with a metal tabletop, be inspired by ideas from the photo and choose an option to suit your taste.
How to complement the bar counter: bar furniture
To make the kitchen-dining-living room with a bar counter even more functional and ergonomic, it is worth adding special accessories to the key element of the furniture. You can choose one thing, or skillfully combine several details.
Hanging systems for glasses
They are designed for convenient placement of dishes in the access area. The systems can be hung under the tabletop, under the ceiling or mounted on nearby surfaces.
Rotating shelves and racks
These elements are best mounted on a bar in a rack. If necessary, they can be rotated, turned over and moved. Such devices are very good if you need to place a lot of small items in a small area.
Suitable here
×
Bar stool Las Vegas black from La Forma
17 990 ₽
17,990 ₽ buy
Rotating shelves and racks for the bar counter
Shelves-stands
You can complement the design of the bar counter between the kitchen and living room with modules for storing dishes, spices and other useful little things. Such furniture will help save space and give the room a special ambience.
Suitable here
×
Bar stool Danae white from La Forma
14 990 ₽
14,990 ₽ buy
Bar Stand Shelves
Bar chairs
Bar stools are a separate category of furniture in addition to counters. Products vary in shape, configuration and height. There are so many options that it will be very difficult for you to choose right away.
There are stylish stools, half-chairs and classic models with backs on sale. A striking example from this series is the Filon ver.3 bar stool.
buybuy
Advantages and disadvantages of a bar counter in the interior of a kitchen-living room
Separating the kitchen from the living room with a bar counter is fashionable, original and convenient. As with any matter, before making a choice you need to weigh the pros and cons of such a decision.
First, about the advantages of a bar counter between the kitchen and living room. Such furniture does not clutter up the space - it retains the feeling of a large room and at the same time divides the room into zones. The product also complements the interior and often becomes a key element in the design. We must not forget about the practicality of the stand - it can be used as a dining table.
The only disadvantage that can be highlighted is that in addition to the stand it is necessary to purchase other functional elements. To complete the interior ensemble, you will need chairs, lamps, shelves and racks.
Materials used and rack dimensions
In most cases, the height of the bar counter varies from one meter to 120 centimeters. In order for it to be possible to conveniently prepare food, cook food or eat it on its surface, the width of the counter should be 50 centimeters or more. It must be taken into account that when eating, the counter must accommodate not only the dishes with food, but also the plate and cutlery. In order to sit comfortably at the counter, you need to use special kitchen chairs with backs or stools with high legs. The advantage of many models will be the ability to adjust the height. Thus, for each person you can choose the optimal height, taking into account his personal height and other nuances.
For the manufacture of a bar counter, various materials can be used, both the cheapest and affordable for everyone, as well as expensive, exclusive ones. Various wood species, chipboard, plastic or metal can be used as raw materials. Stone is also a popular material; it can be either natural or artificial. In some cases, the bar counter is made of plasterboard or glass; in addition, there may be combined options.
Different materials can also be used to decorate the counter, but often tiles, stone or brick are used here. When decorating, you need to take into account the configuration of the stand, its main purpose and location; in addition, it is important that it fits perfectly into the interior of the kitchen-living room, creating a single picture.
If you give preference to quality and long service life, you should pay special attention to natural stones such as quartz, marble and granite. At the same time, there is a drawback of such materials - their high price, however, it is worth noting that it is worth it. If you don’t have a lot of money, but want to use externally high-quality material, then marble can be replaced with Corian; it is externally identical, but the price is much lower. Wood is also a good material, its service life is shorter, but wood can add zest to the interior and give the style a special status with pronounced lines.
Bar partition between the kitchen and living room: types
The bar counter-partition between the kitchen and the living room comes in a huge variety of types. Different materials and textures allow you to transform the interior and make it not only functional, but also sophisticated. However, the first thing you need to pay attention to when purchasing is the design.
Stands with legs
Such racks are a tabletop resting on a chrome stand or leg. Typically, these models are compact in size and designed for small spaces. They can be used as a dining table or a place to store various kitchen items.
Bar counter on a leg in the kitchen-living room
Cabinet racks
These are structures consisting of a body and a tabletop. The design of a kitchen-dining-living room with a bar counter of this type can be varied with additional elements. Decorative elements made from materials of unusual texture go very well with cabinet products.
Cabinet bar counter in the kitchen-living room
Classic racks
Classic models are full-fledged racks of predominantly rectangular or semicircular types. These are free-standing pieces of furniture that can become a key element of the interior. The design of products can be either laconic or supplemented with various functional modules. Such a bar counter between the kitchen and living room is shown in the photo.
Classic bar counter in the kitchen-living room
Attachment stands
These are models that are a tabletop on supports, attached and fixed to a wall or a set. This furniture is quite compact, so it is suitable for placement even in the smallest rooms. Despite their small size, the products are very functional: they can be used as a dining table or a work surface for cooking.
Suitable here
×
Bar stool Alfa blue
3 650 ₽
3,650 ₽ buy
Add-on bar counter in the kitchen-living room
Bar counter in the interior of the living room kitchen: design options, photos
Practical solutions will always be popular in the design of an apartment or house. The kitchen can be separated from the living room by a breakfast bar in very creative ways. Designers offer several interesting compositions
Dining table and bar counter
In a compact room, it is advisable to use the counter as a dining table. If space allows, you can install two functional elements. A good option is to place the table directly at the counter. This solution is suitable if the furniture is made in the same style. In the photo you can see what it will look like.
Bar counter and dining table in the kitchen-living room
With kitchen island
Another popular option is to separate the kitchen and living room with a bar counter with an island. Such furniture is suitable for spacious rooms decorated in any interior style.
The furniture is a two-tier structure, where the surface of the counter is slightly raised above the island. The height of the product is 1.1-1.2 meters, the width is selected individually. For greater functionality, you can complement the island stand with holders, shelves, and drawers.
Suitable here
×
Bar stool Terra cappuccino / cream
10 240 ₽
10,240 ₽ buy
Bar counter with kitchen island in the kitchen-living room
With arch
A kitchen separated from the living room by a bar counter and an arch is a good solution for rooms of different sizes and layouts. The meaning of this interior ensemble is the organic combination of two independent zoning elements. You can easily choose an option for any interior style - from classic to loft. Look at the photo to see what shapes of arches highlight the design most favorably. Your kitchen-living room with an arch and a bar counter can also turn out to be unique and cozy.
Arch with bar counter in the kitchen-living room
With bar table
Such stands are often used instead of a dining table. The main difference between the standard version of furniture is its low height. Products can be supplemented with lower shelves or drawers. If you need to equip a small room, then the design will be an excellent assistant in this. The photo shows how good the bar counter-table looks for the kitchen-living room.
Suitable here
×
Bar stool Alfa white
4 450 ₽
4,450 ₽ buy
Bar counter with bar table in the interior
Functionality
As mentioned above, a bar counter can be very functional. Its design plays a big role in this. For example, the basis could be:
- open. In this case, the stand rests on one or two legs. The space under it remains free, which is very good for a cramped room, since this way it will be visually more spacious;
- closed. Such a base is a housing, inside of which there are shelves for storing things or niches for built-in household appliances. This approach makes the bar counter very functional. The base can be made in the form of a cabinet with closing doors, a chest of drawers with drawers, or a rack with open shelves. Either way, it provides additional storage area.
The choice of countertop should also be made taking into account the required functionality. For example, if you plan to use the counter exclusively as a bar, then its surface can be standard, single-level.
If you have it instead of a dining or work table, then it is better to choose a two-tier tabletop. On one side there will be a regular high counter, and on the other there will be a surface located at a lower level.
The functionality is also affected by the presence of additional equipment. First of all, this is a bar cabinet in which various drinks are stored. It can be placed in the rack itself - or rather, in its chassis base. This bar wall is a very good solution.
This element can also be placed separately. The choice of design depends on where exactly you plan to install it. There are corner bar cabinets, wall cabinets, and simple wall cabinets. Some models are equipped with a refrigerator, which is very convenient.
Overall, if you purchase a set of a cabinet with a refrigerator and a two-tier counter, you will get an excellent, highly functional bar corner that will serve as a gathering place for friends, a dining area, and a work area. This approach allows you to make the environment as comfortable as possible.
Photos of unusual kitchen interiors combined with a living room with a bar counter
Before you start decorating and zoning a room, it is useful to be inspired by already implemented ideas. We offer two more options worthy of your attention.
Corner kitchen with bar counter
Bar counters look very advantageous in addition to corner sets. This is a practical solution that will help save space and arrange the room as ergonomically as possible. The photo shows a stylishly decorated corner kitchen-living room with a bar counter.
Corner kitchen with bar counter in the interior
Original bar counters for the living room
A standard kitchen-living room with a sofa and a bar counter is a timeless classic. If you want to demonstrate a desire for originality, you can give preference to unusual product models. They will set off other interior items and allow the design of the room to sparkle with new colors.
Original bar counter in the kitchen-living room
Lighting
The design of a living room kitchen with a bar counter requires proper lighting. When choosing fixtures and lamps, you should be guided by the main directions of interior style.
In the classic style, transparent round or elongated lampshades, or pendant lamps decorated with lampshades will look very organic.
If your kitchen-living room with a bar counter is decorated in eco-style, then pendant lamps with shades made of natural materials will be a good choice. Another idea for this trend is lamps decorated to look like bird’s nests.
Light sources for minimalism, urbanism and high-tech styles usually look simple and concise. Most often these are spotlights or small lamps. For example, the Italian Cone pendant lamp looks great
buybuy
Italian Cone lamp
To illuminate a loft-style room, you can purchase lamps with metal shades. They come in completely different shapes, sizes and textures. The main principle of choice is the absence of unnecessary decor.
Expert advice
Experienced designers recommend not only adhering to the basic canons of style, but also paying considerable attention to various nuances. For example, it is very important to make separate lighting for the bar counter - this way the zoning will be clearest.
Both built-in and pendant lamps can be used as lighting fixtures. In addition, for some modern styles (for example, high-tech), the use of light strips is quite appropriate. With their help, you can illuminate the tabletop or other elements of the counter.
As for placing accents in the room, a very interesting option is when the counter itself is made in the same color scheme as the entire room, but the bar stools and lamps are made in contrast.
You can also play with the shapes of these elements. For example, the bar counter can be completely simple, and the chairs can have curved intertwined legs.
The rack base doesn't have to be a useful storage area. It may well be an original design element that will become the highlight of the home. There are a lot of options: a large aquarium, a bookcase, entwining with living plants, and much more.
