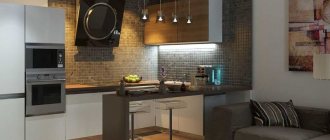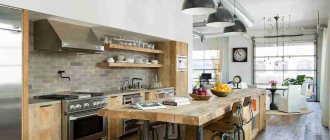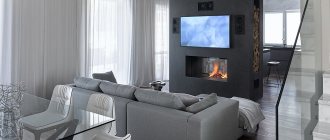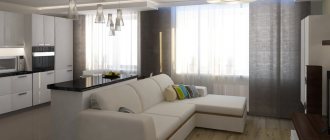The design of a small apartment is not complete without combining rooms. Zoning a room is often used when renovating a studio or one-room apartment, in which the kitchen is not clearly separated completely. Connecting a kitchen or dining room with a living room is an option that is often used by both professional designers and home owners themselves.
Cozy kitchen-living room interior Source timeszp.com
Interior of a private house Source remont.castorama.ru
Features of combining living room and kitchen
When zoning the kitchen and living room, many people make mistakes that negatively affect the perception of the interior. The following tips will help when designing combined rooms:
- A design based on contrast will bring rooms together. Even if different color schemes are used, the same concept will cause the zoned room to be perceived as a single whole. In this case, 2 parts, separated from each other by design, will be clearly visible. The contrast of shades of the same palette looks great: blue and light blue, olive and rich green, beige and brown, and so on. A light background will visually expand the room, and dark furniture will last a long time, since small stains or signs of wear will not be visible on it.
- In small rooms it is not recommended to use luxurious decorative elements. Chandeliers with many small details, massive paintings or mirrors - all this will look pretentious and tasteless in small rooms. Miniature models or multifunctional household items look much better. They will complement any modern interior and help the owner manage space more wisely.
Zoning using lighting Source gearbestblog.ru
Screen with photo wallpaper Source peregorodkainfo.ru
- When zoning the kitchen, it is important to choose a room that has enough natural light. A suitable layout option is to place a window on the longest wall or have 2 windows at different ends of one long wall. If natural color is not enough, it is necessary to place 2 sources of intense light in the room. In long rectangular rooms, it is recommended to use 4 lamps located relative to each other like a parallelogram.
Kitchen-living room for 25 square meters Source modernplace.ru
See also: Catalog of companies that specialize in internal redevelopment.
Sofa
The most difficult thing is to decide how to furnish a studio room with a kitchen in a small apartment. As a worthy solution, designers recommend using a sofa. This piece of furniture would be especially appropriate in a bachelor’s apartment. In this case, the sofa will act as a zoning element, a relaxation area and a place to sleep.
In this case, the choice of model is limited only by the imagination of the apartment owner and the size of the room. Corner and island sofas look the most impressive.
How to divide the kitchen and living room into zones
To separate the kitchen from the living room, you need to use one of the traditional options: zoning using differences in design or natural partitions in the form of large furniture.
Modern style of a studio apartment with conditional zoning Source happymodern.ru
For the first option, interior styles that are similar to each other in appearance, but with obvious differences, are often used.
The combinations of anime and pop art, avant-garde and urban style, minimalism and cubism look original.
When choosing a design, it is recommended to avoid small frequent prints and dark colors. They will visually make the room smaller.
For a combination in zoning, Provence, some retro, animalistic and vintage options are not suitable, as are overly luxurious Empire, Baroque, antique and palace styles.
Zoning on the floor Source ciscoexpo.ru
Playing colors with the same style is an equally interesting design option for a kitchen combined with a living room.
Scandinavian styles based on different shades look modern and beautiful. A white base and similar decorative elements will bring the zones closer together, while the division will be clear due to the difference in composition. The same design can be repeated when decorating rooms in urban, exotic or eco styles.
Curtain between zones Source ciscoexpo.ru
The second option for zoning the kitchen is using natural partitions. Their roles are often played by:
- sofas or armchairs;
- a hammock stretched between the walls;
- several bean bag chairs arranged in a semicircle;
- shelves without back walls to keep the space unified;
- glass furniture;
- TV on the stand;
- shelf with books or other things.
Interior with columns Source designadvice.ru
An important condition when designing a room is the unity of all fittings. It is important to arrange the area so that the furniture is made from the same materials. When separating the kitchen from the living room, it is recommended to use wood-look cabinets in one part and marble-look cabinets in the other.
Matte kitchen set Source lost-empire.ru
What should you consider when choosing?
When choosing the interior of a room and kitchen in a studio, you should consider several nuances:
- A small studio should have a minimum of furniture, so only the most necessary interior details remain in the kitchen area.
- For those who often dine at home with their family, it is best to choose a dining table instead of a bar counter. If there is not enough space, it can be a folding or folding model.
- For busy people who often eat at an office buffet or cafe, interior designers advise purchasing a bar counter and a minimum of kitchen furniture. A hob, cabinet and countertop of 60-80 cm will be enough.
- When using a gas stove, there must be a partition in the kitchen - these are regulatory requirements.
Partitions between kitchen and living room
The use of partitions in the kitchen and living room, combined in one room, is a tribute to tradition. Since ancient times, people have separated one zone from another using screens. However, this option requires some planning. There should be enough light in both parts of the room, since the partition will not allow sunlight to pass from one area to another. It is also important to consider the height of the room. In low Khrushchev buildings, the partition will be superfluous, since it will visually reduce the already meager space.
- A separated kitchen and living room with a partition made of metal or plastic hollow bars is a budget option. It is easier to place in a room and move due to its lightweight design. To decorate this model, you can use ribbons of different colors or light gauze fabric. The main advantage of plastic and metal screens is their miniature size. They do not clutter up the space, so they are suitable for zoning a small room.
- Under the influence of Japanese culture, accordion screens made of fabric appeared in Europe. They were later replaced by cheaper plastic options. They do not take up much space when stored, they are convenient to move or put away for a short period of time. But the material practically does not transmit light, which means that one of the zones will be darker than the other. A plastic partition in a kitchen combined with a living room can be decorated with vinyl or designer stickers.
Zoning using color contrasts Source www.allremont59.ru
High-tech style in the interior Source www.remontbp.com
- Recently, cork or magnetic boards on which useful information can be posted have been gaining popularity. They are suitable when the room contains a work or business meeting area. This modern option for separating the kitchen from the living room with a partition depends on the individual characteristics of the materials selected by the owner.
- A wooden partition between the kitchen and living room is an expensive but durable option. Folding models are convenient to store after rearranging the room. Carved models with many elegant lines will complement the interior in the style of minimalism or constructivism. If the room already has enough decor, simple screens made of bars that make up a simple geometric pattern are preferable. A liana made from living plants or climbing artificial flowers will decorate this model.
Lattice partition Source www.pinwin.ru
Using a partition
You can separate the kitchen area in the studio using a partition. This design is most often made of plasterboard. Even a non-professional can handle the installation. The doorway can be made in a classic rectangular shape. A more creative option would be an arched or any other curved passage.
The advantage of such a partition is that the kitchen will become an independent room. In addition, fewer odors from cooking will enter the room. However, there are also disadvantages to such zoning. Additional space will be required to arrange the partition. For this reason, this option is not suitable for small apartments. You should not choose this method in cases where there is no window in the kitchen area.
As an alternative, you can consider wide sliding doors or accordion doors. Such designs can close and open the kitchen space. When open, they slide along the wall or cabinet.
Sliding doors between kitchen and living room
Zoning the kitchen and living room using sliding partitions is an alternative option for separating the kitchen from the living room. This technology came from Japan: lightweight doors were often used in country houses not only to divide into rooms, but also to decorate balconies and verandas. Sliding structures can be installed in any room, regardless of layout, shape and size.
Color combination of kitchen and living room Source gearbestblog.ru
There are several models of Japanese partitions:
- Wooden. When choosing a structure made of wood or imitation of this material, it is important to combine the design of the doors with the interior and fittings. The color should match the furniture or match the wallpaper. The single composition should not be disturbed.
Interior in a classic style Source bezkovrov.com
Partial partition between rooms Source rosgranitsa.ru
- With plastic inserts. For an exotic interior, it is important to maintain the traditional appearance of sliding doors, but flexible plastic is much better than the thick paper that was used hundreds of years ago. This model is easy to restore if the canvas is torn. You can create an individual design using stickers or drawings for decoration. But if there are pets in the house, then it is better to refuse plastic sliding doors. Cats and dogs will damage the elastic fabric while playing, leaving marks of teeth or claws on it.
- Glass. Due to the fact that the door lets in the sun's rays, both areas will remain sufficiently illuminated. To more clearly divide the space into 2 separate rooms, a matte film is glued to the glass. A more durable option is blinds or fabric roller shutters over the entire area of the partition.
In the style of minimalism Source dekormyhome.ru
Among the advantages of sliding doors:
- ease of operation;
- durability;
- you can decorate the glass or wooden base and decorate the frames yourself;
- easy to install and repair in the future.
Wide opening in a plasterboard partition Source kuhnyagid.ru
Partition for the kitchen and living room in high-tech style Source design-homes.ru
Original solutions
When zoning rooms, it is important to use not only traditional design ideas. Among the unusual options for combining a kitchen and living room:
- Using living indoor plants as partitions. Several small trees in pots or a composition of flowers on a narrow table are an original and aesthetic partition. Thanks to this decorative detail, both zones will feel cozy. If you place a table next to an armchair or sofa, you can use it to replace drinks or snacks while watching TV.
Different ceiling levels - as an option for conditional zoning Source planirovkainfo.ru
Artificial fireplace in the partition Source interiordepo.ru
- Decorating a small apartment in Japanese style is an original solution to the problem. It is enough to place a low table in the middle of the room, traditional for the land of the rising sun. You can place soft pillows or flat ottomans, toys and blankets around it. This table is suitable for meals or evening relaxation after work, so the room will become both a living room and a kitchen at once. The cozy chaos in the room will be complemented by a wide flat screen TV. For decoration, you can use Japanese lanterns, garlands and house plants in the form of bushes or dwarf trees.
- Installing a cornice and placing a curtain between zones is a cheaper option for a partition. Large-scale changes to the layout are not required to accommodate the curtains. The curtain can be easily moved by connecting zones. Regular washing of fabric will require less effort on the part of the housewife than cleaning sliding doors or a glass wall. During subsequent renovations, it is enough to change the curtain, and the new style of the room will not be disturbed.
A curtain is an excellent tool for zoning the kitchen and living room Source www.amazon.co.uk
Color
For visual zoning, both smooth transitions and contrasting color accents are used. To delimit the space, the walls, floor or ceiling in the kitchen are decorated in richer shades than in the living room or vice versa.
The photo shows the zoning of the living room and kitchen with walls and floors made in dark colors.
You can achieve the perfect balance that will unite the room into a single whole through a black and white combination or ideas using chromatic colors. For complete harmony in the interior, you should choose the palette very carefully and take into account all the nuances, such as the shade of furniture, household appliances and other things.
Bar counter as a partition between the kitchen and living room
Zoning the kitchen and living room using a bar counter appeared in Russia only at the beginning of the two thousandth. In the USA, where the design idea originated, the peak of popularity of this division of the room occurred in the nineties. To create the interior of a room divided into parts, use:
- Full metal bar. Such models are more expensive, but their service life is many times longer. Ease of care and universal design have ensured the popularity of the partition.
Glass partition element Source rosgranitsa.ru
Glass furniture Source bezkovrov.com
- Glossy body of the bar counter. Such models are selected to match the tone of the kitchen set. To ensure that the design of the counter also matches the design of the living room, you can use self-adhesive or stickers that echo the interior. But this is not required if the bar fits harmoniously into the color scheme of both zones.
- Matte bar counter. A case made of matte plastic is more difficult to find among offers on the furniture market. The elegance and simplicity of this option will conquer anyone.
Transparent partition Source vsetke.ru
- Bar counter with a geometric pattern. When choosing such a model, it is important to remember the combination not only with the kitchen set, but also with the furniture in the living room. A more suitable option is a Scandinavian style stand design. The depicted circles, squares and triangles in the same color scheme as the room will echo the design of the zones.
- Bar counter made of wood and metal. This is a universal option for rooms designed in loft, cubism, minimalism, American, urban and other styles. The surface is highly wear-resistant, thereby increasing its service life.
Design of a living room-studio with a kitchen Source www.pinterest.com
2 or 4 high chairs are purchased complete with a bar counter. When choosing, it is recommended to choose models with plain leather seats, as they are wear-resistant and retain a pleasant appearance longer.
Dining group
One of the simplest and most cost-effective solutions is to place a dining group between the kitchen and the “room”: a table and chairs.
It is important to turn them across the room, and not put the long side against the wall - this way you will separate the two zones not only visually, but also functionally. The method does not require special skills or costs, and the proximity to the kitchen unit makes the location most convenient.
Plasterboard partition for zoning the living room and kitchen
You can make a plasterboard partition between the kitchen and living room yourself. It will be difficult to distinguish it from an ordinary wall after repair and decoration. Partial zoning of rooms is no less popular: the construction of a plasterboard structure of 120 centimeters. Installation will take from a week to two.
Despite these advantages, many owners refuse this option when zoning, as they mistakenly attribute disadvantages to plasterboard partitions.
Contrasting zoning Source rosgranitsa.ru
Among the most common misconceptions:
- Low wear resistance when fixing shelves or pictures. The partition is 10 centimeters thick and can withstand weights of up to 3 kilograms. If the size of the item is 2 or 3 times larger, then it is recommended to use screw or disc dowels.
- Good audibility. If the technology is followed, the sound insulation will be excellent. If in doubt, it is enough to add another layer of foam when installing the structure, then in the future the sounds in the kitchen will not be heard in the living room.
- Low strength. The constructed partition will not differ in quality from an ordinary wall. If the alternation of plasterboard and gypsum fiber sheets is observed, the finished structure will be difficult to deform in domestic conditions.
Combining the kitchen and living room Source zen.yandex.ru
Due to their ease of installation and small thickness, plasterboard partitions are universal for rooms.
Island
Great idea for spacious studios. The island is a free-standing kitchen cabinet, away from the walls and furniture. It is part of the storage system, acts as a dining table, and also separates the kitchen and living areas.
Hang lamps above the island to further zone the space with light.
Stained glass partition between the kitchen and living room
The main advantage of a glass partition decorated with stained glass is that it allows light to pass through, but the room cannot be seen through it. This will limit the space without depriving it of additional lighting from the adjacent room.
Brick wall in the interior Source diz-kitchen.ru
A stained glass partition does not always fit harmoniously into the design of the room. Before you begin installation, it is important to choose a pattern and design that will match the composition and color scheme of the room. Designer recommendations:
- Black and white stained glass is suitable for a room with a minimalist design. It will complement a kitchen or living room in loft, cubism, brutalism, hi-tech, constructivism and industrial styles.
- Floral patterns will be combined with animalistic, boho, eco, country, bonika.
- Abstract figures depicted on a glass partition will be appropriate in any environment. When combining colors, this option will fit well into the interior of the room.
In other cases, transparent glass partitions decorated with stickers or fabric roller shutters are preferable.
Uniform style with a partition-bar counter Source bezkovrov.com
Popular curtain options for zoning
We list several types of curtains that are best suited for “playing” with space:
Classic fabric curtains are quite thick, with a double-sided pattern.
Silk or translucent tulles - similar to the first ones, must have the same texture and pattern on both sides.
Japanese curtains are straight fabrics with expressive patterns that look like a partition.
Fabric blinds are vertical wide stripes, compactly located against the wall, and when assembled they are almost invisible.
Thread curtains allow light to pass through perfectly, creating a stunning optical effect. They do not weigh down the space and are easy to wash.
Canvases made of beads are a universal option, suitable for most interior styles. In addition, the color of the beads is selected to match the desired palette.
Express zoning of the kitchen-living room
Express zoning is a general name for methods of separating the kitchen from the living room, such as curtains, screens or movable partitions. Using these options does not require redevelopment of the premises. Original design ideas:
- To partially limit the room in which there is a table with a TV, it is enough to choose a curtain from the ceiling to the screen. If you turn the TV 180 degrees, you can watch it from the kitchen, while the sun's rays from the window in the living room will not blind your eyes.
- Instead of a mobile screen, you can use a hanger on wheels. Hanging sweaters and dresses will visually draw the line between the kitchen and the living room. In a small studio, such placement of clothes will free up space from a chest of drawers or closet. A hanger decorated with a garland or artificial plants will become an independent decorative element.
- Long blinds mounted in the ceiling are more convenient to use when regularly combining rooms into a single room. However, such a partition will cost more.
The idea of an open wardrobe as a way of zoning space Source www.sartimaths.com
Lighting
Various light sources in the form of spotlights, chandeliers, sconces or floor lamps can serve as visual zoning.
Spot lighting around the perimeter will be especially appropriate for the work area in the kitchen, a chandelier will be ideally placed in the dining area, and wall, floor and table lamps are suitable for a relaxation area in the living room.
In a room with a low ceiling, as zoning, an area with a bar counter or table can be decorated with ceiling pendant lamps with long cords.
The photo shows a living room with a ceiling chandelier and a kitchen decorated with built-in spotlights.











