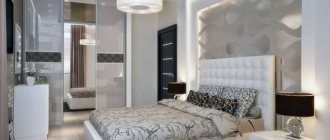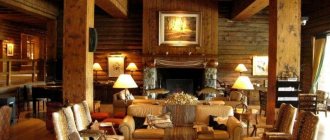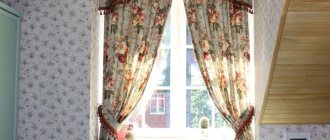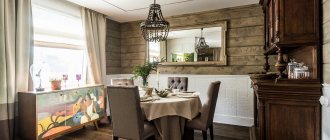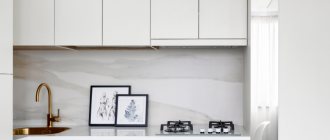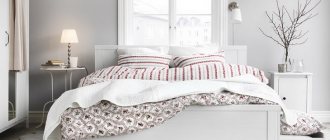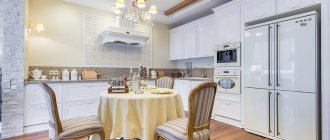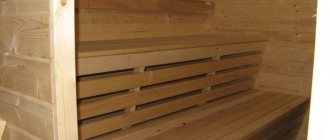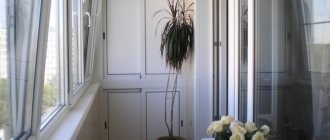Housing in high-rise buildings, especially those built by Khrushchev, does not indulge in spacious areas. Everything here is compact and without frills. A mini-kitchen, a modest living room, and the tiniest room for the bedroom, where a wardrobe and a bed can hardly be squeezed in. Is it possible to solve the problem of space functionality and at least slightly expand the living area? It’s quite possible if you take a risk and take such a step as combining a balcony with a bedroom. This task, of course, is not an easy one, but there are so many opportunities that open up at once, so it makes sense to consider the option in detail.
To merge or not to merge?
There are a lot of advantages to organizing a single space, but there are also some negative aspects, so before deciding to take a radical step, it’s a good idea to think carefully about the current situation.
The undoubted advantages include:
- Real increase in room area. On average, after adding a balcony, the bedroom will become at least 3 square meters larger.
- Possibility to arrange an additional functional area. Depending on your needs, this can be a full-fledged dressing room, a work area, an additional sleeping place or a relaxation area.
- Originality of the interior. The non-standard design of the window and the presence of additional zones will make the atmosphere in the room at least individual, and with a successful design - with a claim to exclusivity.
- Excellent natural light. When combining a bedroom and a balcony, the glass area of the wall will noticeably increase. This will allow the rays of daylight to penetrate into all corners of the room.
- Increase in housing costs. By increasing the comfort of the space and the possibility of its non-trivial design, in the event of selling a home, you can safely ask for an amount significantly higher than the market price.
Legal twists and turns
The balcony area is not residential, so any manipulations with it will require special permission. You need to be prepared for the fact that the process of legitimizing the upcoming redevelopment will last for several months, because you will have to go through more than one authority.
First of all, you will need to consult with architects and find out whether it is even possible to carry out such manipulations in your particular case. If the answer is positive, you should immediately order a working draft, because only if it is available will you be given the go-ahead by the Ministry of Emergency Situations and the sanitation station, the BTI and the housing inspection, the gas service and others. Of course, you will have to run, but for those who are determined to improve the quality of their own life, this will not be a particular obstacle.
What must be taken into account when adding a balcony to the bedroom?
“Even when the bedroom is already combined with a balcony, it will still not be possible to move heating radiators to the attached part.”
Act according to the existing project, and you will not have problems. Pay special attention to the permissible weight loads on the attached squares. You can’t overdo it here, otherwise there is a high risk that part of the room will simply separate and collapse.
The second, rather difficult moment, will be the organization of heating in the additional part. Even when the bedroom is already combined with a balcony, it will still not be possible to move heating radiators to the attached part. Willy-nilly you will have to think about a heated floor system. The best option in this case would be to install an infrared heating system. Installation of this type of system is easy to do yourself. Infrared floors have the ability to replace elements in blocks, which means that in the event of a malfunction, you do not have to replace the whole thing. High-quality models provide heating intensity adjustment and step-by-step activation. The latter is very important in our case, since it will allow us to heat only that area of the room that really needs it. Add in optimized energy costs and the choice becomes clear.
It will be easier to coordinate with heating networks a redevelopment project in which the space between the balcony and the bedroom is divided by sliding partitions.
Go ahead. When dismantling the partition, do not touch the supporting elements. In almost all cases this applies to the balcony threshold, since it is part of the balcony slab structure.
Necessary requirements when combining rooms
This is a good solution, but is it as easy to implement as it seems? This is a rather labor-intensive and expensive renovation, but the end result will make the apartment quite a stylish place that you can brag about to your friends and acquaintances.
Wall decoration
Before decorating the walls, you must first insulate them, since this room was not built from a material warm enough to retain heat for a long time. If you need to install any pieces of furniture in it, then you need to mount special holders from the wall to the edge of the balcony slab. After this, you can decorate the vertical surfaces using wallpaper, painting or wall panels.
Sheet and roll materials are used for wall insulation
Various materials are suitable for decorative wall decoration - wallpaper, panels or artificial stone
Floor finishing
This part also requires additional insulation. For finishing you can use linoleum, carpet and even laminate. If you put a small rug on the floor, this will create an additional accent in the overall idea of the design project.
To insulate the floor on the balcony, use mineral wool or expanded polystyrene
To heat the room, it is best to use an infrared film floor, since it is prohibited to install heating radiators on the balcony
Ceramic tiles, laminate or linoleum are suitable as finishing floor coverings.
Ceiling finishing
There is no need to come up with something very original - painting, using drywall or ceiling tiles will be practical and reliable in operation.
Facade acrylic paints that are resistant to high humidity and temperature changes are used to paint the ceiling.
On a warm balcony you can use a stretch ceiling, which perfectly hides all the imperfections and uneven surfaces
A practical solution would be to install a suspended ceiling made of plasterboard, the design of which can harmoniously fit into any style solution
Combined bedroom with balcony: design features
Work on the future design of the room should begin at the stage of creating a redevelopment project. Even then, you need to have an idea of what style you want the updated bedroom to be in and know exactly what the final goal of such a renovation is. Having decided what exactly will be located on the attached meters, you can think about how to present it. So, if the space of the former balcony is planned to be allocated to a work area, then it is rational not to touch the window sill block. It can be used very successfully by converting it into a work surface, or making it the basis of a pass-through shelving unit. The last option is especially good, since it will delimit the space and increase its functionality.
If you want to place a relaxation corner there, remove the window sill block, and place the remaining partitions in the form of an interestingly decorated arch.
A transition designed in this way will help make the bedroom seem even more spacious. In addition, arches fit perfectly into all kinds of stylistic solutions. You can see what such a combination of a balcony and a room might look like in the photo.
The decorative features of the balcony part of the room will also correlate with the functional purpose of the space.
A separate program will be the organization of lighting in this corner of the bedroom. It is important to make it uniform and at the same time attracting attention. Turned lamps mounted in an arched vault, a multi-level ceiling or a podium, if provided for in the interior plan, will add spectacularity to the setting.
You can hang sconces on the walls, and attach tablet lamps with cute lampshades to the ceiling.
It is important to take care of the window design. It should be universal, that is, during the day it should allow an unlimited amount of light to pass through, and at night it should be hidden from the harsh eyes of street lights and the gaze of curious people. Combined sets consisting of translucent curtains and blinds will do the job perfectly. Roller blinds made of thick fabrics will also be good for this purpose.
The ceiling, unless another option is provided, is better to make it suspended and in gloss. This will also contribute to a visual increase in spatial volume.
Floors. In the zone of the annexed territory, they will have to be insulated, and then finished with any material you like.
How to decorate a living room with a loggia
Apartments with a small area always want to be expanded. An option for this would be to use redevelopment, due to which the balcony and living room are combined. At the same time, it is important to delimit the zones from each other.
Significant advantages of such a design solution will be an increase in the area in the living room and the embodiment of the desired design ideas.
Note!
Wardrobe on the balcony - features of the wardrobe on the balcony. Advantages and disadvantages. Varieties of cabinet models for balconies. Manufacturing and installation of a cabinet by hand (photo + video)- Window sill on the balcony - functions and advantages of a window sill on the balcony. Types of window sills. Choice of material. Methods of fastening and installation (photo + video)
Decorating a balcony with stone: 145 photos and video description of how to decorate a balcony in a stylish and beautiful way
If it was not possible to dismantle the partition between the loggia and the room for some reason, you can make an original opening in the form of an arch.
This can be easily achieved by installing the lower part of the window opening at the location where the central heating battery is mounted.
Choice of colors
The functional purpose of the bedroom is specific. Its area is used for relaxation and relieving psychological stress, therefore it should be decorated in appropriate shades. Any pastel colors, powder colors, and their non-contrasting combinations would be appropriate here. When choosing the main background for a bedroom combined with a balcony, focus on the location of the window relative to the cardinal directions. “Northern” will always lack warmth, which means they will have to add it with a warm palette. In “southern” bedrooms, on the contrary, there will be an excess of it, and to regulate the temperature component you will need to use cold paints.
Today it is fashionable to use photo wallpapers with three-dimensional images in bedroom design. They are used to decorate the wall behind the head of the bed. In the case of adding a balcony, such finishing can also be used to decorate the added areas. Carpeting and properly selected textiles will help to further highlight this area.
It is possible to decorate the balcony area in brighter colors, the main thing is not to go beyond the requirements of the style.
Decorative accessories
“When thinking about the furniture, do not forget that the leading role in the interior of a bedroom combined with a balcony, as in standard cases, also belongs to the bed.”
No matter how the bedroom and balcony are combined, its design should represent a single whole. The task of decorative elements and furnishings in a redesigned bedroom is to create an appropriate atmosphere in the room and combine the two parts of the room into a single space.
A sliding glass partition will add lightness and sophistication to the bedroom interior, and a small carpet placed in the center of the room will help create the illusion of a common space.
For a bedroom in a classic style, textile elements will be the leading finishing details. The incredible charm of the interior will be provided by a canopy over the bed, a luxurious bedspread on it and an abundance of beautiful pillows. In this case, an armchair placed in the balcony area with upholstery that matches the color of the room textiles will help to achieve a holistic perception of space.
When thinking about the furniture, do not forget that the leading role in the interior of a bedroom combined with a balcony, as in standard cases, also belongs to the bed. It is around its shape and stylistic decision that the rest of the decor will revolve. The design of a dressing table, chest of drawers, or the same closet should have a similar appearance to the sleeping place.
Interior design
The opening with a door and a window, located between the living room and the loggia, should be decorated using curtains. In this case, various types of rolled or classic products are in demand.
Note!
Sofa on the balcony: functions and advantages of a sofa on the balcony. Selecting a model, size and shape. DIY instructions (photo + video)Brick balcony - modern projects and recommendations on how to decorate a balcony with brick (175 photos)
- Decorating a balcony with clapboards - detailed instructions on how to decorate a balcony quickly and beautifully (135 photos)
When using curtains for a living room connected to a balcony, you should take care of the appropriate length of the curtains. In the area of the door area, the length of the curtains to the floor looks great, and on the window openings - to the window sill.
If, when combining the loggia and the living room, the opening is completely removed, then there is no need to decorate it.
Space zoning
What to zone?
Curtains or portable screens will help divide the space created after the restructuring into zones, in addition to sliding panels. The second popular technique, often used by professional designers, is decorating walls with multi-textured materials. Pieces of furniture may appear at the transition point, for example, a dressing table or a mirror. How else can you combine a room with a balcony, see the photo.
Interior nuances
Due to the limited space of the loggia, the interior arrangement has some peculiarities.
- All furniture in the balcony area should be compact and take up minimal space.
- Built-in wardrobes and wall shelves, a folding table top and chairs will help save space.
- Niches equipped under the loggia ceiling are perfect for storing seasonal items and tools, as well as other items.
- Lighting fixtures should also be compact, but their quantity should not be neglected. Spotlights on the ceiling or wall sconces are suitable.
- To curtain windows, you should choose more compact blinds or Roman shades, while curtains will visually reduce the space and get in the way.
- It is better to choose more practical and moisture-resistant materials for finishing the loggia space.
Adviсe
- To create a summer mood all year round, you can get at least a few plants on the loggia. Some city residents even grow greens and even cucumbers and tomatoes at home.
- If the place of the former balcony is reserved for a gym, then it is better to give preference to multifunctional exercise equipment that will not take up much space.
- Garlands hung around the perimeter of the loggia, which can be the same color or shimmer, will help create a fabulous feeling.
- To get a truly stylish interior, it is better to entrust the design of the built-in loggia to professionals.
What can you put on the attached squares?
Work zone
The most popular option among workaholics. A computer desk and an office chair are placed behind a shelf improvised from the window sill. You can throw a carpet on the floor.
Sleeping place
Although experts do not recommend it, brave individuals can move the sleeping area to the panoramic glazed balcony part of the bedroom. In fact, it’s better to just place an extra bed there, and put it on the podium. The role of a bed in this case can be played by a folding sofa, futon, or air mattress.
Mini gym
Sports lovers will be able to organize a small gym in the balcony area, with appropriate flooring and equipment.
Wardrobe
The presence of two blank walls will allow you to place a pair of wardrobes with mirrored doors along them. The latter will not only help you get yourself in order, but will also play a space-correcting role.
Library
Have you always dreamed of having a personal library? Combining a bedroom and a balcony will give you a chance to get it. Use hanging shelves or racks to store books. For comfortable reading, you can place a cozy deep chair or rocking chair, next to which you can place a round table and a floor lamp standing on one figured leg.
Boudoir
You can create a great corner for gatherings with friends if you place a soft corner and a low table in the balcony area. In this case, the window and walls can be draped with rich fabric. Lay a shag carpet on the floor. Add a TV or home theater here and you will get an excellent relaxation area. Instead of equipment, you can install a fountain on the former balcony or install a panoramic aquarium and populate it with bright fish.
Combining a balcony and a room: options for using space
Even a small area of a few square meters provides a lot of possibilities for its use. The final choice depends on what is your priority. So, what can you do on the attached loggia (balcony):
- Workplace or mini-office. Do you often have to take work home, but have nowhere to retire? Create a workspace on the attached balcony.
The window sill remaining from the window can be used as a table
Make a real mini-office
Properly equipped workplace - Sleeping area. In a small apartment it can be difficult to find a place to relax. Order a sofa/mattress to suit the size of your loggia.
Sleeping place on the loggia - Recreation area. Place comfortable chairs and flowers.
Make a relaxation area on the attached balcony - Place cabinets, but make them compact and beautiful.
Cabinets on the balcony - common use
Popular stylistic solutions
The need to attach a balcony indicates that the area of the room is quite small, so its interior design must be in an adequate style. How will combining a balcony with a room affect interior design?
Minimalist trends come first. This can be either pure minimalism or Japanese or Scandinavian styles. They all imply a modest, no-frills environment, but this does not mean that the room will be devoid of attractiveness. As in any bedroom, the leading piece of furniture will remain the bed, but storage systems will have to be disguised as niches and hidden in podiums. As a last resort, you can use built-in cabinets that do not attract attention. Curtains become decorative elements in such interiors. Combining a balcony with a room is a reason to use beautifully designed sliding stationary or folding mobile partitions in the design. Textiles can be used to drape not only the window area, but also decorate the walls. This will add a cozy atmosphere.
The Mediterranean style, the openwork ornateness of the East, the brutality of the Middle Ages, and Moroccan motifs would be nice in the bedroom.
Another interesting option for decorating a space is eclecticism. The directions are the product of a mix of different styles. Strong people, ready for experiments, dream of such a bedroom. In the furnishings of the room, objects typical of art deco, high-tech, gothic, and baroque interiors may appear. It is not without reason that the main criterion for decorating a bedroom in this style is the convenience of its owners.
Classics are also omnipresent and relevant. The style is not difficult to reproduce, and certainly has a certain zest. In the case of a bedroom, this is most often: a canopy or canopy over the bed, carved inlay on furniture, smooth lines. The interior will be appreciated by admirers of traditions and stability. Furniture for a classic bedroom should be made of good quality wood. The style, in principle, is characterized by a commitment to naturalness, so it should be visible in everything: in colors, and in materials, and in decorative ornaments.
Work order
When working on connecting a balcony to a kitchen or room, the main attention should be paid to insulation. It will be necessary to insulate all parts of the structure except the inner wall. Use the most efficient materials, otherwise the entire room will be very cold in winter. Also, when installing glazing, you will need to pay special attention to the junction of the frames and the wall - lay it with a vapor barrier material. It will block access to warm air from the room, preventing the formation of condensation.
Preparatory work
First you need to destroy everything to the ground, and then... build everything anew. In general, the order of preparatory work is as follows:
- Dismantling of old glazing and finishing materials on the balcony/loggia (we leave the window unit in place in place for now). A metal fence remains on the balcony, and a thin standard partition, if there is one, on the loggia. If there is no partition on the loggia, only a metal frame remains. It is necessary for work safety.
Removal of old glazing and finishing materials - Leveling the floor where the wall is installed. After dismantling old finishing materials, the balcony slab along the edge can be very uneven. Since a wall will have to be installed along the edge of the slab, the base must be level. The pits are concreted with ordinary M300 mortar.
If the edge of the balcony slab is uneven, it is concreted - Erection of a wall to a given height. Today, aerated concrete is considered the best option for building a wall on a balcony. The thickness of the blocks used is 100 mm (read about laying partitions from aerated concrete blocks here). It is warm, easy to style, and weighs little.
If the standard finishing of a balcony or loggia has been removed, in parallel with the construction of the wall, it must be sheathed on the outside with the selected finishing material. Usually - siding. Why are wooden blocks attached to the outside and siding attached to them?
At the same time, they are cladding the outside
The finishing of the balcony from the outside should be carried out at this stage. Then you will need to call industrialists, and their services are not cheap at all. In the meantime, there is no glazing, you can get insurance and do everything from the balcony.
Glazing and insulation
Gradually, the concrete platform sticking out on the wall takes on a different look. Now you can believe that not only birds can be here. Glazing is carried out in parallel with insulation. And it’s better not to skimp on insulation. Otherwise, the room will be very cold, and heating bills will be high.
- Installation of window blocks. For glazing it is necessary to use double-glazed windows. Their area will be large and single-chamber ones will not be able to provide the proper degree of thermal insulation. A profile for windows should also be taken with a large number of cameras - at least five. Although the profile has a smaller area, heat flows through it greatly. Windows are usually installed by a campaign
- Removal of the window block, if necessary, destruction of the window sill wall, measures to strengthen the walls and window beam.
Dismantling the window block - Laying electrical wiring, installing mounting boxes for sockets, switches, bringing out wires for installing lamps. To increase safety, wires can be laid in a special non-flammable corrugated hose.
Electrical wiring - Insulation of floors, ceiling walls. The most common type of insulation is between the wooden battens of the sheathing. For insulation, either extruded polystyrene foam or mineral wool mats are used. Expanded polystyrene is used more often because, with the same degree of thermal insulation, it has a smaller thickness and is not afraid of getting wet (condensation). For Central Russia, the thickness of polystyrene foam should be 70-100 mm. The insulation is laid in two layers with the seams overlapping. They are secured with special plastic umbrella dowels or glued to polyurethane foam.
Insulation of all cold surfaces - A layer of metallized insulation (such as penofol). It additionally retains heat.
Laying penofol - Laying heated floors (if provided).
- Covering with finishing materials. This can be plywood or gypsum board, followed by puttying and wallpapering or painting.
In fact, the combination of the balcony can be considered complete after laying the penofol. Next, finishing work begins, and it greatly depends on whether the room is connected to a balcony/loggia or to the kitchen, as well as on the design of these rooms.
