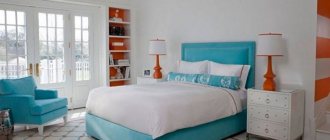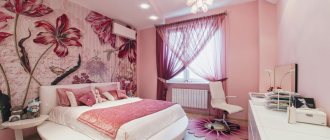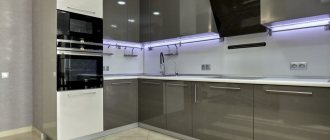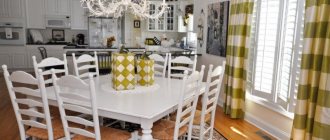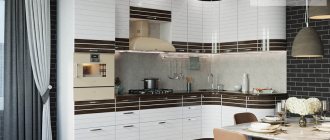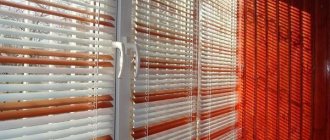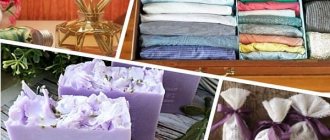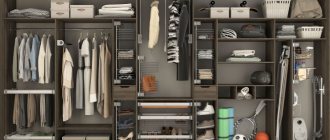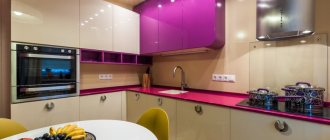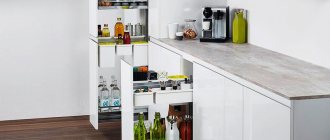There are often old things in apartments that need to be put away in a secluded place. It is desirable that it be hidden from the eyes of others and not spoil the appearance of the room design. A balcony can be an ideal place for storage, but it does not need to be cluttered; the area of this room must be used rationally. You can install a corner cabinet in it, with good capacity. You can install a corner cabinet on a balcony in almost any corner, the main thing is that it does not clutter up the entire room. This item will be able to perform the functions of storing various things and will make the loggia functional and convenient.
Peculiarities
Apartment owners try to use the space of each room rationally, including the balcony. Each corner of this room should be occupied by comfortable objects - a small table, chairs or a sofa, and it would also be useful to install a convenient, spacious closet. If preference is given to a corner design, then first of all it is worth considering the main features:
- capacity of internal lockers. On the balcony you often have to store various pots, kitchen utensils that are rarely used, winter preparations, vegetables and much more. It is important that the sections have a large space for installing all items;
- convenient doors - the doors should open comfortably; if a sofa or table is installed opposite the cabinet, it is better that they are sliding or accordion-shaped;
- There must be drawers and niches inside. Small drawers can be used to store tools and building materials;
- furniture design - the corner design should be in harmony with the design of the balcony, it should not stand out against the general background, it should complement the walls, ceiling, floor, furniture.
An important feature of this design is the material from which it will be made. The base can be varied, but the main thing is that it is strong and durable.
This item should be installed so that it does not clutter the room. To place it, you can choose a corner that is least used, near the door; in this area it will not interfere and will be an excellent option for storing various things.
Adviсe
It is highly undesirable to install any built-in furniture in an unprepared room. It is possible to assemble everything smoothly and get the fittings working properly. But this will take 2-3 times longer and still, along the perimeter of the junction with the walls, floor and ceiling, there will most likely be gaps that will have to be covered with something.
Do not use low-quality lining or softwood materials for exterior cladding. When working with wood, it is better to have as many tools as possible; if you don’t have your own, ask your friends in advance so you don’t have to run around at the most crucial moment.
If you have no experience, pay special attention to calculations. Double-check everything several times and buy materials and fasteners with a small margin. There is a high probability of accidentally damaging the part by cutting it incorrectly.
Varieties
To choose a suitable cabinet on the balcony, a photo selection will help, it is worth considering the main types of its design. Each type has important features and is suitable for a certain size and design of the loggia. Regardless of whether you buy this product or make it yourself, first familiarize yourself with the types of corner structures, there are many of them provided, but we will consider the popular ones.
Built-in
This furniture option is suitable for a small loggia, in which every free centimeter is important. You can make a design of this type yourself, just look at the drawings on the Internet.
Built-in wardrobes have a number of positive features:
- built-in structures can be high to the ceiling or under window sills. Products up to window sills are considered especially convenient; they can be installed directly under widely protruding window sills;
- capacity. Built-in products usually have a wide space inside in which you can put things, dishes, and tools;
- built-in structures do not occupy a large area of the room and do not block lighting;
- designs can be visually hidden by giving them a monochromatic design. These products may not be visible from the outside, especially if they are installed under the windowsill.
Corner
Corner wardrobes are considered multifunctional designs that will make the room comfortable. These products will fit perfectly into a small loggia; they will divide the room into zones.
Inside cabinets of this type there are a large number of drawers, spacious shelves, sections, and niches. Additionally, there are pull-out sections for storing small items. Some designs include rods for hanging clothes.
Floor-standing
Corner floor structures can be used to store vegetables. If you do it yourself, then it must be insulated so that the vegetables and fruits do not freeze in the winter.
Features of floor cabinets:
- multifunctionality - these products can be used not only for storing vegetables, things, tools, but also equip it in the form of a table. Since floor structures are small in height, the surface can be used as a table;
- large capacity - inside there are a large number of sections, drawers with different shapes, sizes and depths, they will be an excellent place to store tools and building materials;
- additional small boxes. These compartments will be a good area for storing screwdrivers, hammers, screwdrivers and small fasteners (screws, nails, nuts).
With roller shutters
This type of cabinet will be an excellent option for a small narrow loggia where you need to save space. Due to the fact that the doors do not open wide, but slide apart, this product will allow you to save as much free space as possible in the room.
The advantages of the product are as follows:
- A wardrobe with roller shutters can be installed up to the ceiling or up to the window sill level. There are models on sale in different sizes that can be selected for almost any balcony area;
- this type of construction usually completely merges with the surface of the wall and is practically invisible visually;
- the presence of accordion doors makes it easy to open cabinet doors without disturbing others;
- durability of the design, these products can last more than 10 years.
Calculations
When carrying out calculations, much is determined by the configuration of the balcony and the design of the cabinet. Assembly is done on site, so most elements are cut to exact size immediately before fixing. However, to start doing something, you need to purchase material. There is usually nowhere to put the excess, and if there is not enough lining or timber, it will have to be purchased, which entails additional transportation costs and loss of time.
Online services for calculating cabinets will help automate the process, but they are intended only for furniture made of chipboard and MDF. Of course, the results obtained can be adapted, but in this case it is easier to calculate everything yourself, based on the measurements taken.
Let's consider an approximate calculation for a double-leaf model with a width of 90 cm, a depth of 30 cm, a height of 2.5 m. The frame will be made of 40x40 mm timber, the perimeter of the doors will be made of 40x50 mm slats.
- Size of side face posts in mm: 2500 – 80 = 2420 (80 mm thickness of upper + lower beam);
- Middle post – 2000 mm before the mezzanine lintel + 380 mm after.
- Cross members – 900 mm (top, bottom); 820 mm mezzanine.
- Shelves – 390 mm each.
- Big doors. Be sure to subtract the gap for the porch, which depends on the canopies used. For ordinary furniture hinges – 2 mm. The width of one door is (900 – 6)/2 = 447 mm.
- Door pillars – 2000 mm; cross members – 447 – (50+50) = 347 mm.
- Small doors. Cross members – 347 mm. Racks with a gap of 2 mm between the top/bottom and 4 mm between the ceiling will be equal to 490 mm.
- The area of the required lining depends on the length of one plank. Blanks of 2.5 meters are available for sale, so the front part can be taken into account, taking into account small waste when trimming the outer parts. We calculate by usual multiplication 0.9 * 2.5 = 2.25 m2.
- The approximate area of all shelves is 0.9*0.3*4 = 1.08 m2.
Manufacturing materials
When arranging a balcony, you should show not only attentiveness, but also good imagination. This is required especially in cases where the furniture is made by hand. If you approach this matter with all responsibility, then you can turn even this small room into a paradise.
But you still want this corner to last for a long time, to delight you with its beauty and comfort. To do this, you should choose furniture made of high-quality material that has a long service life.
Chipboards
Chipboards are often used to make furniture. But it’s not in vain that this material has a lot of positive qualities:
- has a long service life. Furniture made from slabs can last over 15 years, and sometimes longer;
- increased strength - laminated boards are able to withstand heavy loads, but at the same time they do not crack, break, or sag;
- do not deteriorate when exposed to sunlight or moisture;
- affordable price - structures made from chipboards have a fairly low cost.
This material is quite easy to use when making furniture yourself. The slabs are easy to saw, assemble and fasten. Reinforcing paper or plaster mesh is used for strengthening. After assembly, the furniture can be finished to your liking, the main thing is that it fits perfectly with the overall design of the balcony.
Natural wood
Natural wood is considered an environmentally friendly material, which is highly valued among natural materials. This confirms a number of advantages:
- sophisticated and rich look;
- health safety;
- stylish design;
- high service life;
- increased strength.
A wooden corner cabinet for a loggia will be an ideal option if the design of the room is in eco style. However, making furniture from natural wood yourself is quite difficult, for this reason it is better to entrust this task to professionals.
Metal-plastic
Corner cabinets can be made from a practical type of base - metal-plastic. This type of material has some positive qualities:
- a cabinet made of metal-plastic has increased resistance to moisture;
- aluminum base, which is painted, withstands sunlight and low temperatures;
- good strength - structures can withstand increased loads, the regiment can easily withstand up to 40 kilograms. They do not deform or crack;
- low cost.
There are various corner structures made of metal-plastic on sale, which differ in size, height, and capacity of internal drawers. Everyone can easily choose furniture according to their taste and financial capabilities.
If you decide to install such a cabinet on the balcony, then it is better to first study the photos of these structures, choose a place to install it, and take measurements.
DIY wardrobe
PVC panels in the interior of the room. Built-in furniture with hinged doors. Self-installation saves the family budget, but takes away personal time during the repair process.
Frame made of plasterboard sheets. MDF boards were used to decorate the walls of the balcony. The design is characterized by simple installation and low weight; creation does not require large expenditures. The main disadvantage is that the material is susceptible to moisture and mechanical deformation.
MDF was used for the facades and decoration of the walls of the room. Installation was carried out by hand.
Furniture made of laminated chipboard with sliding doors. Sliding system Raumplus.
Furniture with open shelves
Modern design. The shelving structures are made of wooden elements. Open niches can be filled with decor or used to store other items.
Dressing room on the loggia (chipboard material). The furniture consists of a combination of open shelves and a shoe cabinet.
Posting rules
Corner cabinets need to be installed so that they make the loggia functional and comfortable. You should not install a bulky structure in this room, because it will block the room and cause great inconvenience.
When installing corner cabinets on a balcony, you must take into account several important recommendations:
- For placement it is better to choose a place that is rarely used. A good option would be to install a cabinet on the side between the window and the door right next to the wall;
- if there is a wide window sill on the loggia, then you can put a built-in wardrobe directly under the window sill along the wall and all the way to the corner;
- A good option would be a low corner cabinet, which can also be placed between the window and the door. But it will also make a good table.
The placement of corner structures must be completely thought out, this item cannot be installed in any place, otherwise it will make the room cluttered. A compact cabinet should not stand out too much; it is better to arrange it so that it is not visually noticeable.
Requirements for furniture on the balcony
In order for the corner cabinet to become an integral part of the balcony, complement its design and make this room functional, it is worth remembering the requirements for this furniture:
- capacity - inside there must be a large number of boxes of different sizes. These products should accommodate vegetables, tools, various dishes, pots and even clothes;
- These products should be compact; it is important that they do not clutter the room. If the balcony is small, then preference should be given to a built-in corner wardrobe;
- high-quality material - the furniture material must withstand sudden changes in temperature, as well as exposure to moisture;
- combination with design - the furniture must fit perfectly into the style of the room, and it is better that it be visually invisible.
If you fulfill all the necessary requirements, then corner structures will make the balcony a comfortable room. With proper arrangement of this room, it will be possible not only to store unnecessary things, vegetables, winter preparations, but also to have a great time spending summer evenings. And if you show ingenuity and imagination, then you can make a study out of this room, the main thing is to choose and arrange the furniture correctly.
Filling
When choosing a cabinet, you need to consider what exactly will be stored in it. Its internal content depends on this. It is best to use the following parts for the filling:
- rods for jackets and other outerwear;
- mezzanines for things that are rarely taken out - a guest bed, suitcases, etc.;
- simple medium-sized shelves for clothes;
- boxes for storing small household items;
- shoe compartments;
- bottom drawer for storing canned food and vegetables.
All these are necessary filling details in everyday life.
