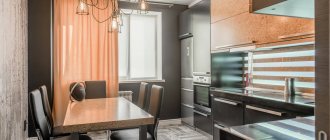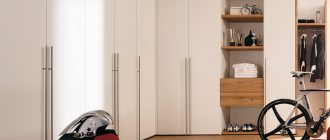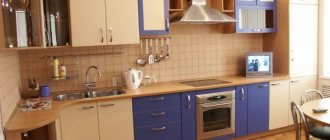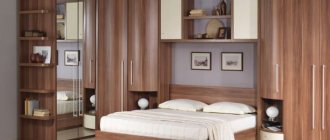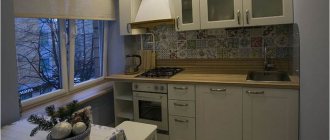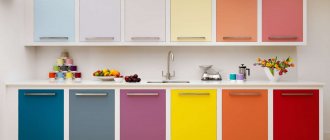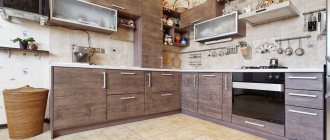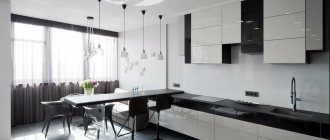A kitchen without furniture is empty and uncomfortable. Therefore, comfortable and convenient furniture for the kitchen will fill it with a special homely atmosphere and harmony, make it multifunctional and rationally organize the space, hiding many things and kitchen utensils from prying eyes.
Wall cabinets occupy a significant part of a kitchen furniture set and play an important role. Basically, they are placed along the entire wall or corner wall cabinets are preferred, and the necessary household items are placed inside.
Materials
Modern kitchen cabinets are made from a variety of materials. They differ both in price and in their characteristics. Let's look at the most popular options.
Chipboard cabinets are among the most inexpensive. Various design solutions, wide color palette, attractive price. These cabinets weigh little, so they can be installed on non-load-bearing walls. However, the quality often leaves much to be desired - the material is very short-lived and easily deformed.
A more modern option is laminated chipboard. Such cabinets are characterized by higher strength and moisture resistance; they do not deform due to temperature changes and steam. In addition, they look more attractive than their non-laminated counterparts. The price is also quite affordable. However, it is necessary to take a responsible approach to choosing a manufacturer - if the lamination is done poorly, such a cabinet will not last long.
Plywood wall cabinets are more expensive, but will last you a long time. When choosing a plywood cabinet, pay attention to what kind of paint and varnish the surface is coated with. Their moisture resistance and service life depend on them.
MDF cabinets cannot be considered budget, but they are superior in quality to all options. MDF is often used as a base for coating - plastic, acrylic, glass.
Cabinets made from solid natural wood are distinguished by their high quality, long service life and high price. They fit perfectly into the most elegant interiors and retain their impeccable appearance for many years.
Sometimes you can find glass or plastic wall cabinets for the kitchen in stores. It is important to understand that they are not made entirely of these materials. The basis is most often MDF, and glass and plastic are used only for facades - otherwise the furniture would turn out to be too fragile.
Manufacturing materials
Various types of cabinets made from moisture-resistant materials are allowed to be installed in the kitchen. The materials most often used for their production are:
- Chipboard - kitchen cabinets made from this material are hung quite often. This is due to their low cost. But their appearance is not considered too attractive. Due to the specific conditions present in the kitchen, dirt and various scratches quickly appear on the facades of such cabinets, which are almost impossible to remove. Therefore, products made from chipboard are more often purchased. They have better strength and resistance to moisture. You can choose corner models, photos of which are located below;
- plywood - this material produces durable structures that must be properly processed. To do this, they are coated with varnish or paint. As a result, the installation of such a cabinet is optimal for the kitchen, as it can withstand moisture;
- MDF - a sideboard or wall cabinet can be made from it. Available in various colors, and also resistant to moisture. Structures made from it can be secured using hangers or other elements;
- wood - if solid oak is used, durable and high-quality structures are obtained. They are expensive, but cope well with various influences. When used in the kitchen, wooden elements must be coated with antiseptics or fire retardants. They are hung on the tire or secured using other suitable fasteners.
Competent and interesting installation involves the use of adjustable awnings for kitchen cabinets, since with their help you can adjust the correct location of any structure. Wood products are considered the most expensive and high-quality, and oak wood is often chosen, as it copes well with different loads.
Wood Chipboard MDF Plywood
Dimensions
The dimensions of hanging kitchen cabinets should be selected based on the area of the kitchen, the height of the walls and the need for space to store kitchen equipment.
However, there are certain standards:
- The optimal distance between the work surface and wall cabinets is 45 centimeters. It's quite convenient, and you won't have to reach far for essentials.
- The depth of the wall cabinet should be less than the width of the countertop of the set. The most convenient option, according to furniture designers, is 30 centimeters. On such a shelf you can easily place everything you need.
- When choosing the height of wall cabinets, think about how you will get dishes and utensils from the upper shelves. Furniture makers recommend making cabinets no more than 70 centimeters in height.
Idea! If you have a small kitchen and need a lot of shelves, install hanging cabinets right up to the ceiling. On the top shelves you can store rarely used equipment and grocery supplies.
Optimal dimensions differ for wall-mounted and corner hanging cabinets. We offer a table of sizes that will help you navigate when choosing wall cabinets.
| Wall mounted | Corner | |
| Height | 35-70 centimeters | 35-70 centimeters |
| Depth | 40-120 centimeters | 40-120 centimeters |
| Latitude | 30-40 centimeters | 20-30 centimeters |
It is important to understand that all indicated dimensions are just a guide. You need to make a choice based on your own convenience, the size of the kitchen, and the type of furniture.
Functional purpose
Each cabinet model has its own purpose:
For dishes
In such a cabinet, dishes can be placed wet after washing and not dried. Such a cabinet has a grid at the bottom for placing plates and a water tray.
- Straight kitchen design with cabinets up to the ceiling
- What material are kitchen sets made of?
- Kitchens with patina: decor options and tips on color combinations
As a rule, such cabinets are located above the sink.
Decorative type
Designed for interior decoration. The doors are made of opaque or translucent glass, and original dishes and souvenirs are placed on the shelves.
Universal type
Used to store everything used in the kitchen.
Modular views
This cabinet has several compartments, each with its own door.
Combined
Such cabinets consist of two compartments: the upper one has a door, and the lower one is made in the form of a niche.
Form
In addition to the sizes, you will also have to decide on the desired shape. Variations are possible here too.
Narrow wall cabinets for the kitchen are convenient in small spaces or if you don't particularly like to cook. They are much less spacious than their wide counterparts, but take up virtually no space. If you don't have a lot of dishes, this is a great option.
A corner wall cabinet for a kitchen is often included in a corner or U-shaped set. It is less spacious than straight cabinets. However, even 25-30 centimeters of additional space greatly simplifies the organization of storing food supplies and kitchen utensils.
Kitchens with wall cabinets up to the ceiling, as we have already written, are a practical solution for small spaces. By the way, this approach is also justified from a hygiene point of view - anyone who has ever done a general cleaning in the kitchen knows how difficult it is to wash off the greasy stains with adhering dust that have formed on the top panels of such cabinets.
Tall wall cabinets are justified if you are sure that it will be convenient for you to reach items stored on the upper shelves. On the other hand, they allow you to save work space. So think about how comfortable you will be working with them.
Horizontal wall cabinets, not too tall, but elongated, are ideal for a spacious kitchen. In addition to the obvious convenience, there is another plus - cleaning such cabinets is much easier than tall ones.
If you don't need to store several sets of pans and pots, a strategic supply of cereals and seasonings, consider small wall cabinets. Open walls will make your kitchen look much more spacious than it actually is.
Shape and dimensions
Wall cabinets can be mounted at different heights, as it is recommended to focus on the height of the immediate users. When choosing designs, their size is taken into account, and it depends on the purpose of the cabinet, as well as on the wishes of the property owners. Standard dimensions are:
- height from 35 cm to 92 cm - even vertical rectangular structures can be purchased, but only tall people will be comfortable using them. When choosing this indicator, the growth of people using the kitchen for its intended purpose is taken into account;
- width from 40 to 120 cm - models with a width of 600 mm are most often chosen, as they are optimal for storing various dishes and products;
- The standard depth is 30 cm, and this is enough for a comfortable arrangement of various kitchen utensils in cabinets.
When choosing a specific product, you must inspect the fittings, as they must be comfortable and high-quality, as well as suitable for the style of the room.
Some models have a canopy that provides an attractive appearance to the cabinets. It is allowed to install various dishes, small household appliances or similar items on top, but they should not be too heavy or large.
Door opening method
A seemingly insignificant issue deserves special consideration. So, in a small kitchen, cabinets with vertically opening doors can be very inconvenient. In total, there are three types of door opening mechanisms for hanging cabinets: hinged, sliding and hanging. Let's take a closer look.
The usual swing doors that open to the side are attached to furniture hinges, which are installed on the frame of the façade. If you prefer these options, pay special attention to the opening angle. It can range from 90 to 180 degrees.
This is the most reliable system. Such cabinets can last up to 50 years if the hinges are properly fitted. When installing, it is important to make sure that the doors open freely without bumping into walls or other furniture - otherwise the service life will be significantly reduced.
For small kitchens, it is better to give preference to sliding modules. Their disadvantage is the inability to provide access to the entire locker at once. Essentially, one door simply slides behind the other. However, such cabinets take up minimal space, which needs to be taken into account in small kitchens. They cost a little more. A high quality sliding mechanism can last up to 20 years.
Fashionable cabinets with a vertical lifting mechanism are convenient, but not always. Keep in mind that most often the door rises higher than the unit, so in kitchens with low walls you can damage it, and in rare cases, even the ceiling. A high-quality vertical lifting mechanism can operate without interruption for up to 15 years. If you like just such cabinets, pay attention to models with a friction lift - it will allow you to fix the cabinet door in a comfortable position, rather than swinging open to the maximum.
Nuances of choice
To choose attractive, comfortable and multifunctional cabinets, the following rules are taken into account:
- purchase designs with durable shelves on which you can install various dishes;
- the cost must correspond to the quality;
- the filling of the elements depends on their purpose, so it is advisable to purchase a cabinet with a mesh for dishes, as well as several standard universal models with shelves or various compartments;
- the material from which the structures are made must be resistant to moisture and dirt;
- the appearance should be well suited to the kitchen, and photos of different unique cabinets can be seen below;
- In terms of size and parameters, cabinets should be convenient for use.
Thus, kitchen wall cabinets are considered the ideal choice for storing kitchen utensils. They are offered by many manufacturing companies, so they have different designs, dimensions, colors, features and characteristics. It is important to choose wisely designs that are well suited to the interior style and are easy to use. Mounting to kitchen wall cabinets can be done in different ways, and the choice of installation location depends on the ease of using them for their intended purpose. After that, you can place everything you need in the kitchen wall cabinets.
Backlight
Another advantage of wall cabinets for the kitchen is the ability to install additional lighting above the work area. For these purposes, you can use spotlights installed in the bottom of cabinets. This technique allows you to get a well-lit tabletop.
Another interesting move is the use of LED strip . Soft lighting has no practical benefit, but plays an important visual role. With this decoration, the kitchen seems taller and more spacious.
Options
The dimensions of the cabinets are determined by the manufacturer, based on professional experience. Basically, the dimensions are adjusted so that the kit completely covers the wall.
However, most companies produce kits of different sizes.
The main condition when placing furniture is ease of use. The cabinets must be positioned so that you can get the necessary utensils from the floor without using an auxiliary bench.
But it doesn’t make sense to place it low either: the cabinet will get in the way. By placing cabinets rationally, you will always feel convenience and comfort.
When installing a cabinet, you need to take into account the distance to:
- electric or gas stove;
- household appliances;
- work areas.
GOST provides for a distance from the surface of the floor cabinet to the bottom of the hanging cabinet of 45 centimeters.
How to hang
Installing a hanging cabinet in the kitchen yourself is not too difficult.
Nuance! All lighting and electrical wiring must be completed before the cabinets are installed, otherwise they may need to be dismantled.
To get started, make sure you have everything you need:
- base for fastening;
- the cabinets themselves (if you have not previously installed cabinets, we recommend hanging an already assembled version);
- nails, screws;
- screeds;
- drill or hammer drill (depending on the type of wall you have);
- pencil, ruler, construction meter;
- level to hang cabinets in one line;
- screwdriver;
- hammer;
- hacksaw.
After making sure that everything is in stock, proceed directly to work.
Important! Before proceeding directly to installing the cabinets, prepare a “working surface”. Level the walls and putty them if necessary. If the lower part of the headset is already installed, cover it with film - construction debris can scratch the work surface.
Using a building level, mark the desired location for hanging the cabinets. Use the information above, measure the walls and draw a dotted line where the cabinets will be installed. It is better to carry out measuring work with an assistant - one measures the wall with a level, the second marks the installation points.
Please note that it is better not to hang cabinets (especially heavy solid ones) on a plasterboard wall too high - the wall may become deformed. Also keep in mind that in any case there will be a small distance of a few millimeters between the furniture and the wall. In order for the cabinet to hang symmetrically, it is necessary to install two slats - along the upper or lower edge. Use a drill and secure the slats in increments of 5-6 centimeters.
Builders can use hangers when installing wall cabinets, but if you have not done this kind of work before, it is better to use slats: this method allows installation quickly and with high accuracy.
In addition, in this case, the weight of the cabinet is distributed evenly, which reduces the load on the walls. After installing the slats, prepare holes for dowels in them. Take steps of 8-10 centimeters. However, if you are not sure of the strength of the wall (this problem most often occurs in old houses), it can be reduced.
Remove the shelves and doors from the cabinet (if they are sliding or hinged, it is better to leave the vertical ones in place if you are not sure that you can fasten them correctly) and hang the cabinets. After making sure that they are in an even line, connect them with a tie. After this, you can install doors and shelves. Perform final cleaning of the room. Your wall cabinets are ready for use!
Posting rules
All wall cabinets should be secured in such a way that they are convenient and comfortable to use. To do this, take into account the layout chosen for the kitchen, as well as the size of the room. When choosing a place where you can mount the cabinet, the following features are taken into account:
- the main parameter is the ease of use of the products by all residents of the property;
- the distance between the lower and upper cabinets should be such that there are no obstacles or discomfort in the process of using the countertop for its intended purpose;
- It is not recommended to mount kitchen wall cabinets above the stove;
- It is advisable to align all cabinets at the same level, since different differences negatively affect the attractiveness of the kitchen.
For fixation, various suspensions or conventional rigid fasteners can be used.
Wall cabinets in the kitchen interior (real photos)
[author_bq]
Advantages and disadvantages
When planning to make a cabinet above the refrigerator in the kitchen, it is worth taking into account what strengths and weaknesses such an interior solution may have.
Let's start with the advantages. Here are the main advantages:
- additional storage space;
- the ability to close an unsightly corner;
- wide choice of design options;
- additional element of interior design;
- not so difficult to do with your own hands;
- protection against accumulating dust on the refrigerator;
- the ability to unload the main drawers and shelves of the kitchen unit.
In the city of Moscow you will definitely find a lot of ready-made furniture designs, and you can also purchase a custom-made cabinet. Some even do it themselves.
Empty space can be filled with cabinets and shelves
The design has no significant disadvantages.
In fact, here are the following disadvantages:
- if there is a small gap between the cabinet and the refrigerator, wiping dust there will be problematic;
- If the refrigerator is high, it is difficult to get things;
- You may need to use a chair or stool to access contents.
It all depends on the specific situation.
Now let’s look separately at each option of how you can complement the kitchen interior with such an element as a cabinet above the refrigerator.
Open wall cabinet
See also
Shoe rack with a soft seat in the hallway: choose a convenient option
It's actually a shelf. It can have one or 2-3 levels. Depends on how much gap remains between the appliances and the ceiling, as well as what you plan to store there.
For small things you can organize 2-3 levels. If the items are tall, then it is better to limit yourself to a single-level shelf or an open cabinet.
As an option, create a bookshelf to store culinary literature.
A simple but practical option - an open wall cabinet
Or the shelf can play a purely decorative role for placing vases, flowers, and other decorative elements for the kitchen.
Wine cabinet
See also
Glider chair: what it is, how it works, review of models, customer reviews
This is a bottle cabinet. For lovers of wine and other similar drinks.
You can organize a hanging wine cabinet of an open or closed type.
When storing wine, certain temperature conditions must be observed. Therefore, an open wine rack looks beautiful, but can lead to rapid spoilage of the product.
The wine shelves themselves can be very diverse. Choose what suits your kitchen.
The space above the refrigerator can be adapted for wine storage
Of course, you don’t have to build a cabinet above the refrigerator, but simply install a TV on top. But objectively this is already the last century.
It is not recommended to install heavy TVs on the lid of the refrigerator. This may cause damage to your household appliances.
More and more people are abandoning this idea. In addition, they are now producing modern, flat TVs, which are much more convenient and also more practical to install on a special bracket with a sliding and rotating mechanism.
Refrigerator cabinet with top level
See also
Shelves for seedlings on the windowsill: how to make it yourself
You can make or order a cabinet for the refrigerator. In this case, there will be another level on top. Or even several shelves.
The locker can be accessed in different ways. This may be one common opening door. Or several separate facades that open on hinges.
A built-in refrigerator with a cabinet on top adds practicality to the kitchen
A practical solution would be to make 3 levels of opening sashes:
- lower at the level of the freezer;
- medium for the main refrigerator door;
- top for a cabinet above household appliances.
The cabinet can be divided into several sections
But in this case, the design must be precisely designed for a specific refrigerator, its height and other parameters.
In other words, if you decide to replace the refrigerator, its dimensions should be similar.
There is another solution. This is a refrigerator in a niche in the kitchen, on top of which there can be an open or closed cabinet. Also practical and interesting.
Classic wall cabinet
You will need to make or order a small cabinet box. Preferably with closing doors.
If you plan to store a lot of things in the locker, it is better to make it a closed type. This will get rid of the effect of chaos and mess.
The most popular option.
The main thing is that the furniture itself above the refrigerator matches the interior design of the kitchen and also blends beautifully with it.


