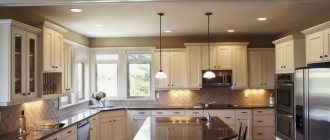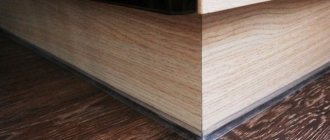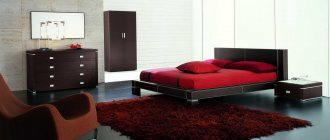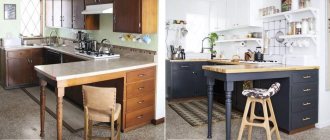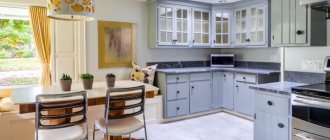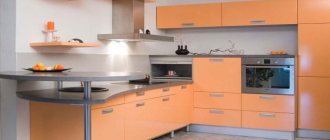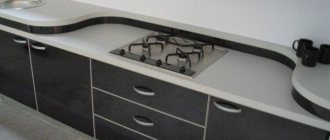Without a visual sketch to scale, it is difficult to imagine what size furniture you can afford, and whether the dining area can accommodate 2-8 people. Pre-prepared kitchen designs with dimensions in this regard greatly simplify the task: they help arrange furniture schematically and make the design process more consistent.
Room area
The placement of furniture and the number of elements included in the set depends on the dimensions of the room. Based on a standard length of 1.8 - 2.6 meters, a width of three meters and a wall height of 3 meters, experts recommend using at least three components of the headset:
- gas stove;
- a cabinet with the surface area necessary for sorting and cutting food;
- washing
Such necessary units as a washing machine and dishwasher are installed in the free space, a refrigerator, a garbage bin and other necessary kitchen appliances are installed.
Placement of household appliances
One of the important stages when creating a sketch is the proper placement of large household appliances: stove and oven, refrigerator, dishwasher, washing machine, choosing the size of the sink.
A number of immutable rules must be observed. The refrigerator should not be located next to the stove, otherwise it may fail before its allotted time. Another undesirable neighborhood is the stove and sink. They should be located no closer than half a meter from each other. Splashes of water can not only negatively affect the condition of the stove, but also end up in the socket, so it is worth considering the option of retractable sockets for the countertop. And this already threatens a short circuit and failure of expensive kitchen appliances.
It is logical to place laundry and dishwashing units in close proximity to water supply pipes. How to choose a sink made of artificial stone can be found in this material.
Formula + calculation table
Manufacturers of kitchen sets, when producing various models of their products, take into account the individual anthropological indicators of possible customers. It is the standardized indicators that influence the significantly lower price of the product compared to a custom-made headset.
The standard height of a kitchen unit is calculated according to the following scheme:
| The growth of a kitchen owner | Table top height | Width (cabinet depth) |
| Less than one and a half meters | Up to 76 cm | 45-47 cm |
| From 1.6 to 1.7 m | 85-90 cm | Up to 50 cm |
| Up to 1.8 | 88-92 cm | Up to 55 cm |
| Above 1.8 | About a meter | Up to 60 cm |
If a family consists of several people, the universal formula includes the height of the tallest member of the family.
Standard
Manufacturers of kitchen furniture are guided by two basic principles - versatility and ergonomics of the product, without forgetting, of course, about design.
The calculation of the standard height of a kitchen set takes into account the frequency of the main directions of human movement in the room, the possibility of placing furniture in such a way as to minimize the waste of time and energy on necessary actions.
European parameters are calculated for housewives whose height is one meter 65 centimeters. Manufacturers also provide for the fact that built-in appliances fit seamlessly into standard furniture.
Floor tables
When calculating the dimensions of the lower furniture modules, two main parameters are taken into account - depth and height. With the standard height of the kitchen set from the floor, the depth varies from half a meter to 55 centimeters.
You should also take into account the fact that it is in the bottom row that household appliances are mounted. If the height of the floor covering is up to 90 cm, then the thickness of the tabletop ranges from 2.8 to four centimeters, the dimensions of the legs are from 10 to 15, and the height of the cabinet itself exceeds 7 decimeters by a couple of centimeters.
It is better to purchase base cabinets that have legs that allow you to adjust the height. This will help you choose the ideal size for the height of the person, most often other family members, who is involved in cooking and necessary work in the kitchen.
Sections (modules)
A kitchen set is a structure consisting of sections:
- top row sections;
- bottom row sections;
- separate modules.
The top row is wall cabinets. Their parameters depend on the size of the kitchen. The height of the cabinets can vary from 300-400 mm to a meter. Their depth corresponds to the size of the dish dryer and is equal to the standard 300 mm. The parameters of the lower section should be convenient for the person who is most often in the kitchen and correspond to his height. As a rule, the height of the tabletop from the floor is 850 mm. For a non-standard sized person, different ergonomic requirements apply. You can move away from standard sizes in the direction of increasing them. In this case, it is better to choose a kitchen with built-in household appliances, since it can be easily placed at a level that is comfortable for a person.
The depth of the lower section corresponds to the size of the tabletop. As a rule, it is 600 mm, respectively, the depth of the cabinets is 50 mm less. The width of the section is affected by the choice of fittings. How to choose a countertop for the kitchen can be found in this article.
Hood
The width of the upper section depends on the size of the suspended hood located above the stove or under the shelves. The minimum distance from the hood section to the electric stove is 700 mm, to the gas stove – 100 mm more.
Calculation of kitchen cabinet dimensions (depth, width, height)
When calculating the size of kitchen cabinets, the following nuances should be taken into account. The most ergonomic height for hanging shelves above the table top is no more than 100-110 mm.
For a person of more impressive height, you can add a dozen millimeters. The minimum permissible height of the bottom shelf is about 450 - 500 mm. Otherwise, access to the entire surface of the countertop will be difficult. The standard height of the lower section (floor cabinets) is 850-900 mm. This size follows standard appliance measurements, which is important to consider when you're designing online.
The width of the cabinets can range from 20 to 90 cm, depending on the chosen project. Depth – 450-550 mm.
The main reference point for the height of the cabinets is the height of the window opening.
Watch the video instructions on how to make a kitchen with your own hands:
How to take measurements correctly
One of the main parameters taken into account when designing kitchen cabinets is the minimum length size. Increasing this parameter may result in the finished product not fitting into its intended location. It is best to subtract an additional 10 mm from the resulting minimum size. This will help avoid unpleasant inconsistencies.
It is necessary to check that the right angles correspond to the required 90 degrees. When identifying large discrepancies in the project, this nuance must be taken into account. You can correct the situation, for example, by using a lining strip.
When taking measurements, it is necessary to take into account the thickness of the panels and doors on the cabinets. Uneven walls can become a hindrance when hanging cabinets. In this case, the solution would be to increase the gap between the drawers.
Cutting materials for the project
This operation can, of course, be carried out independently, observing the utmost precision. But this is quite a big risk. Even if all the necessary rules and precautions are followed, something can go wrong and the furniture will be unusable. Therefore, it is better to order cutting of slabs in a specialized furniture workshop for quite reasonable money. This will still be more accurate and will not lead to unnecessary expenses.
You will need a clear example of how to make a kitchen:
How to assemble a corner or standard cabinet
A sketch was made, a suitable material for the cabinets was selected, and the location of household appliances was determined. Now you need to assemble the kit.
First, you need to edge all the parts with a hot iron, then trim off what is unnecessary with scissors and sand it with sandpaper.
Fasteners
Places for fastening are marked on the facades and holes are made. All parts must be marked. During the assembly process, you can immediately insert all the drawers and shelves into the cabinet after connecting the horizontal and vertical surfaces. Installation of facades is carried out at the very end. In this case, the structure should lie on the floor. The doors are secured in the open position.
The installation of the lower section is adjustable in level to obtain a perfect horizontal surface. The tabletop is attached to the lower section with self-tapping screws. After this, holes are made for the sink and stove.
We hang the upper section no lower than 600 mm from the tabletop level. A mounting rail must be attached to the wall. When hanging, it is necessary to align the cabinets in all directions.
How to finish a kitchen, visual instructions:
Decorating the front of a cabinet in the kitchen
To give the finished kitchen set an attractive appearance, you can use simple techniques such as painting, varnishing, painting or replacing facades. In addition, individual elements of the headset can be finished with special film and fabric. All necessary consumables are present in large quantities on the shelves of furniture and art stores. So, your dream kitchen is quite possible and completely inexpensive.
Just a few tips and a bit of diligence in your kitchen, an interesting and exclusive set created by you. In our other articles you can get acquainted with small kitchen corners.
Upper modules
The individual parts of the headset must be hung so that they are easily accessible to family members. A holistic look of the design is ensured by approximately the same height dimensions of the upper and lower tiers of cabinets, i.e. from 85 to 90 cm. The width of the upper modules, as a rule, is half as much as the lower ones.
In many ways, the location of hanging cabinets depends on the height of the ceiling of the apartments. The standard height of furniture sets for the kitchen is two meters 10 centimeters.
Note!
- DIY kitchen: step-by-step instructions, selection of furniture + rules for installing the kitchen
- Kitchen with gas stove: design features, photos of the finished renovation
- How to make a kitchen with your own hands - examples of beautiful and modern renovations
The ideal option is to place the upper tier when its height exceeds a person’s height by no more than a quarter of a meter. With higher placement of furniture, you have to use stools to reach the handles of the top row.
In such a case, in a hanging row it is best to store those dishes, objects and appliances that are least often required for work in the kitchen.
Important!
- The border of the handles of the upper cabinets should be located at the level of a freely outstretched arm - this is the most comfortable option.
- Installation of the top row of the headset must be carried out in such a way that access to the ventilation systems is not blocked!
- The standard distance of the kitchen countertop from the lower to the upper cabinets is from 55 to 60 cm, but not less than forty-five! This will make it possible to use it as a work area, and not as a decorative element of the interior.
Atypical option
The standard layout of a kitchen set with a countertop that matches the height of other furniture elements is not always the most comfortable for work. An unusual headset configuration with different heights from the floor can make the room ergonomic and the interior original.
A good solution would be to combine higher countertops with the height of the dishwasher, and a low table will fit perfectly into the composition of the hob.
Rules for countertops of different levels
There are three basic rules for placing planes at different levels:
- the sink and work area platform should be located approximately 10 cm above the standard location;
- the tabletop level intended for work requiring significant physical effort should be higher than the standard height;
- The cooking area should be located approximately eight centimeters below the standard level.
Sets with different levels of individual zones are difficult to find in furniture showrooms and stores. It is better to make such furniture to order, and the manufacturers will be able to take into account all the nuances of the room and the anthropological dimensions of the kitchen owner.
Gallery of projects with dimensions
- Angular.
Right corner layout Left corner kitchen
Drawing of a kitchen with a corner sink
- Linear.
High ceilings
Not every standard set will fit into the room reserved for the kitchen. If the furniture is made to order and the floor cabinets correspond to standard sizes, and the height of the tabletop is made taking into account the height of the hostess, you need to carefully consider the placement of the top row. In a room with high walls, the parameters of hanging modules can be unusual, and cabinets can be placed close to the ceiling.
It will be impossible to open such cabinets without a stand, but their internal space will allow you to place a significant number of different things.
Standard or non-standard?
So, if you are at the planning stage of your future kitchen, then, most likely, you already know that you will have to buy ready-made fronts from some manufacturer that will offer you products of non-standard and standard dimensions. Before we begin calculations and design, let's figure out what the difference between these categories is.
- Fronts of non-standard sizes, that is, according to your calculations - this option allows you to make the most efficient use of the available space, optimize the filling of the kitchen unit and implement non-standard solutions, but the overpayment for “non-standard” will be 25-30%, which is noticeable, especially if you order facades with expensive cladding . Of course, there are also limitations here - one finished facade should not exceed the dimensions of 2520 * 920 mm and be less than 110 * 596 mm. Also keep in mind that “custom” fronts take 3-5 days longer to produce.
- Fronts of standard sizes are preferable to use because, firstly, there is no extra charge, and secondly, because it will be somewhat easier to design a cabinet and select components. In addition, in recent years, manufacturers, following customer demand, have begun to produce standard facades for kitchens with low or very high ceilings, so, more often than not, you can go the “standard way” without losing anything.
Conclusion: it turns out that it is more profitable and easier to draw up a project, adapting as much as possible to the standard dimensions of the fronts, but if necessary, order the production of products of non-standard width/height.
- Why are “non-standards” more expensive than “standards”? The fact is that the production of standard fronts is essentially template-based and does not require reconfiguration of equipment; accordingly, less labor costs and time are required for their production.
The table below shows the standard sizes of blind doors, display cases and drawer fronts.
Standard dimensions of kitchen facades
| Doors are solid | Showcases | Drawers and cabinets | |||
| Height | Width | Height | Width | Height | Width |
| 396 | 496 | 496 | 496 | 140 | 296 |
| 396 | 596 | 596 | 596 | 140 | 346 |
| 570 | 296 | 570 | 296 | 140 | 396 |
| 570 | 346 | 570 | 346 | 140 | 446 |
| 570 | 396 | 570 | 396 | 140 | 496 |
| 570 | 446 | 570 | 446 | 140 | 596 |
| 570 | 496 | 570 | 496 | 283 | 296 |
| 570 | 596 | 570 | 596 | 283 | 346 |
| 713 | 296 | 713 | 296 | 283 | 396 |
| 713 | 346 | 713 | 346 | 283 | 446 |
| 713 | 396 | 713 | 396 | 283 | 496 |
| 713 | 446 | 713 | 446 | 283 | 596 |
| 713 | 496 | 713 | 496 | ||
| 713 | 596 | 713 | 596 | 110 | 596 |
| 900 | 296 | 900 | 296 | ||
| 900 | 346 | 900 | 346 | ||
| 900 | 396 | 900 | 396 | ||
| 900 | 446 | 900 | 446 | ||
| 900 | 496 | 900 | 496 | ||
| 920 | 296 | 920 | 296 | ||
| 920 | 346 | 920 | 346 | ||
| 920 | 396 | 920 | 396 | ||
| 920 | 446 | 920 | 446 | ||
| 920 | 496 | 920 | 496 | ||
- Attention! Different manufacturers have slightly different standard sizes, so the exact parameters need to be clarified. For example, fronts with a height of 716 mm are often made instead of the 713 mm indicated in the table.
- These dimensions are relevant for any facades: wooden, MDF, chipboard, frame, etc. - after all, the main thing here is to maintain the correct proportions so that the opening and closing and appearance of the cabinets are correct.
Combined premises
One of the elements of the furniture set can act as an element delimiting the space into a work area and a resting place. For example, this could be the bottom row of cabinets with built-in appliances. The length of the module depends on the size of the kitchen, and the height can exceed the standard 90 cm.
Main condition:
- clear zoning of the premises;
- proper use of free space;
- availability of silent household appliances;
- installation of a powerful hood and a well-functioning ventilation system.
If the above rules are followed, the combined room becomes a functional and comfortable room.
Kitchen countertop with island
The most comfortable and convenient solution for placing kitchen units. Previously, residents of the former Soviet Union saw this type of arrangement of furniture in the interior only in foreign films and on TV, when they showed the luxurious apartments of the stars of domestic show business.
Today, owners of kitchen spaces larger than 18 square meters can afford such a furniture arrangement. Some craftsmen manage to use the island on an area of 8-9 square meters. meters. True, in such a case, its role is played only by an additional table.
Advantages of the island
The popularity of relatively new furniture placement is determined by the following points:
- convenience – the work area can be approached from any side;
- the possibility of zoning the kitchen space;
- the appearance of additional functional space;
- excellent ergonomics - all utensils and necessary equipment are within the reach of the working person.
Not the least role in the popularity of the island is played by the ability to choose the required height of the kitchen unit from the floor to the countertop, depending on what types of work are most often performed on it.
Self-production
Tem. If you're good with a computer, all you have to do is make the drawing yourself. You will need the most basic set of tools: a pencil, a ruler and a piece of whatman paper.
Taking measurements
This stage is necessary for both independent and virtual sketching. When making it, it is necessary to adhere to a certain scale. Preference should be given to the 1:10 option.
- Measure the basic parameters of the room, taking into account non-standard sizes.
- Draw the perimeter of the kitchen. Indicate the exact dimensions of the walls and partitions, and this must be done at different points in the room: near the ceiling and on the floor. Mark possible discrepancies on the sketch. This will help to avoid problems with placement and distortions in the future. Smaller dimensions are taken as a basis; take into account the thickness of the countertop made of chipboard or other material.
- The location of utilities must be marked: gas, sewerage, electricity. Indicate the placement of outlets and ventilation holes.
- Mark door and window openings.
The optimal unit of measurement is 1 mm.
What sizes you can't do without:
- Length and width of the room.
- The distance from the floor to the ceiling is the height of the headset, from the floor to the window sill, from the floor to the ventilation hole, between the walls, from the corner to the window, between the wall and various pipes (gas, water, etc.).
Corner models
This type of furniture placement comes in several forms:
- L-shaped;
- in the form of a trapezoid;
- similar to the Latin letter V.
The length of the rear walls can reach up to 60 centimeters if the interior design is trapezoidal. The width of the front sections is from 38 to forty centimeters.
The V-shaped placement of furniture provides for the length of the rear walls to be up to 80 centimeters, while the width of the facades of floor cabinets is up to 50 centimeters, and wall cabinets up to thirty.
In L-shaped kitchens, the most traditional placement of furniture is the design of a working triangle.
When placing furniture in corners, the height of the kitchen unit usually coincides with the standard dimensions.
Main types of kitchen layouts
So, today we can distinguish 6 types of layouts for such an important space of the house as the kitchen. Each of them has many features and nuances, which we will discuss next.
Linear layout
This layout is considered universal and the most compact. It is very simple to design, since it has no corners, because it goes along one line. That is why it has another advantageous feature - reduced cost.
Linear kitchen
However, the disadvantages of this type of layout clearly include the fact that the linear arrangement of the headset is very inconvenient, since, as you might have already guessed, it violates our basic rule denoting the working triangle.
This type of furniture placement is suitable for:
- small kitchens (Khrushchev);
- narrow kitchens, the width of which is no more than 2 meters;
- kitchens playing the role of a passage room;
- spaces for cooking in studio apartments.
Exhibition version of a linear type kitchen
Linear layout is the best option for students, very busy working people and other categories of citizens who simply do not have time to cook at home.
Interesting advice! The following will help smooth out the inconvenience of linear planning:
- placing the sink in the middle between the stove and the refrigerator;
- increasing the height of the headset elements so that they come as close to the ceiling as possible;
- the location of the linear set at an angle to the wide window sill, which, in fact, will add another work surface to you.
Linear kitchen: drawing
L-shaped layout
This option is very convenient:
- versatility;
- compactness.
So, you can fit it into almost any apartment with any kitchen, because it allows you to use essentially “empty” space - a corner that is usually used as a place to install a flower or a brush with a dustpan. And if you install a cabinet there, you can make it deep enough to install:
- trash can;
- trays for storing root vegetables, etc.
L-shaped kitchen
Unfortunately, the L-shaped placement of furniture has a disadvantage - making such a set will not be cheap, since the corner element of the furniture row will need to be equipped with additional fittings, for example:
- carousel;
- basket;
- whatnot
In addition, such kitchens are always made exclusively to order, since the parameters of each apartment will be different in all cases.
L-shaped layout is suitable for:
- rectangular kitchens;
- small kitchens.
It is very convenient in this layout to place a sink or hob on a corner cabinet, especially if the corner is slightly sloping.
Corner element for L-shaped kitchen
Double row system
Using a double-row furniture placement scheme, it is convenient to create a working triangle, while using both walls of a narrow, rectangular room.
Two-row kitchen
The disadvantage of a two-row system is that this layout option will not work in a room that is too wide or too narrow, since in order to bring it to life, you need to have a passage in the kitchen about one and a half meters wide.
In addition, such a kitchen is characterized by the lowest degree of security, especially if it is a walk-through kitchen. But at the same time it is ideal for elongated and narrow rooms.
Variation on the theme of a two-row kitchen
U-shaped kitchen
This layout option allows the kitchen set to literally surround the cook, who at a convenient moment will be able to get the thing he needs out of the closet as quickly as possible. This kitchen is very spacious, however, it is considered the most cumbersome, since it requires a really large amount of space.
This kind of kitchen is perfect for large rooms, and sometimes even for Khrushchev-era apartment buildings, if they have wide and long window sills.
When planning the placement of a U-shaped set, keep in mind that the passage between the cabinets should be at least 100 centimeters and no more than 180, otherwise the room will become terribly uncomfortable.
U-shaped kitchen
Island kitchen
An island is the most functional solution for arranging a kitchen. Its advantages are as follows:
- it adds work space;
- allows you to divide the room into several zones, for example, for cooking or in the dining room.
Unfortunately, such an island can only be installed in a kitchen with an area of at least 18 square meters. This is the best option for a spacious kitchen.
Island kitchen
By the way, the island can also be used as a bar, storing drink containers and flammable liquids there.
One way or another, the island eats up a significant amount of free space, so don’t risk installing it in a small kitchen.
Triangle
This is a completely reasonable and very convenient arrangement of three zones in the kitchen. There are two main types of beautiful three. One includes:
- gas stove;
- microwave;
- working surface area.
The second includes:
- washing;
- dishwasher;
- drying area.
Packing and cutting food products, cooking requires systematic movement between these zones. The most effective way is to place the triangles in close proximity, without obstacles to passage.
Various types of cabinets complement free spaces and are designed to accommodate dishes, electrical appliances, food, and hygiene products.
Important! The height of the bottom row should correspond to the height of the person working in the kitchen.
Golden Rule. Correction of the height of the floor row is carried out as follows - for every fifteen centimeters more or less than the standard 165-170 centimeters of human height, the height of the tabletop should increase or decrease by five centimeters!
Taking this rule into account will create a comfortable environment while cooking.
How to arrange furniture
First of all, you need to decide on the placement of kitchen furniture in the space: in one or two lines, in the form of the letter P or L, or the peninsula or island option will be taken as a basis. If there is a lack of free space, you can easily select a small corner set, but you need to accurately select the dimensions of the cabinets. Small corner kitchens allow you to save space as much as possible.
Is the kitchen area large enough to accommodate a table, stools or chairs? Space should be allocated for this, taking into account the possibility of comfortably moving chairs away.
Next, you need to decide on the number of cabinets and their location. Only after this can you begin to create individual versions of kitchen designs. In this case, again, it is very reasonable to resort to the help of a computer program. It will allow you to calculate not only the parameters of facades with micron accuracy, but also optimize the internal space. In this case, all the nuances will be taken into account - the location of holes, fittings, retractable elements. Everything should open effortlessly to provide access to the interior surfaces of base and wall cabinets, as well as cabinet lights.


