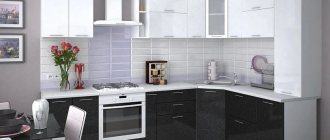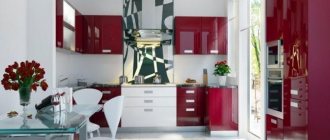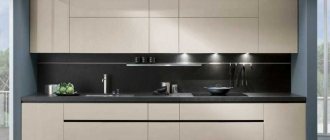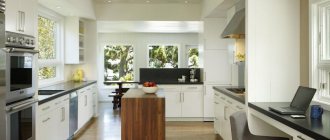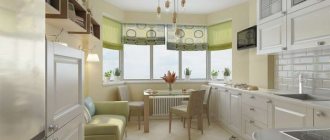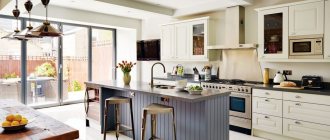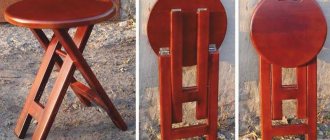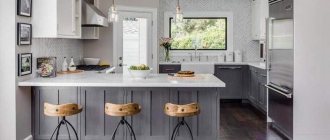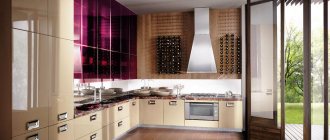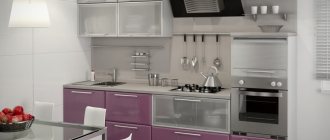A kitchen island is a free-standing large or small table that has no connection with the main kitchen unit, usually located near one or more walls. It can perform various functions depending on the needs of the family. It is not intended exclusively for open kitchens.
However, if you want to have a kitchen with an island, especially in an enclosed space, you must keep in mind the minimum dimensions of the space.
No. 1. Who is a kitchen with an island suitable for?
An island is a table that stands at a distance from the kitchen unit. It is equipped with its own countertop and can be equipped with a hob, sink and storage system. A kitchen island is not a mandatory piece of furniture, and it will not be appropriate in every kitchen.
So who can afford to install a kitchen island?
- A full-fledged island is suitable for kitchens with an area of 20-25 m2 or more , and there should be a separate dining area.
- A peninsula or a small mobile island is suitable for kitchens with an area of 15 m2 or more.
- The kitchen table will look great on the border of zones in a combined kitchen-living room or studio apartment.
- This is an excellent option for spacious cottages and country houses.
Is it possible to install a kitchen island in an ordinary city apartment? Difficult. If this is not a modern, spacious studio apartment, then you will have to get rid of some partitions, combine the kitchen and living room, obtain the necessary permits and still be content with the smallest version of the island. But if this is your interior dream, then why not?
Advantages
- Convenient zoning: with this design you can divide the kitchen into several functional zones, which will be clearly marked geographically.
- Aesthetics: island kitchens look very impressive, they can often be found in fashion magazines and designer portfolios. This is simply a luxurious photo zone that is also functional.
- Ergonomics: the island can be placed in the center of the work triangle, between the main points - the sink, stove and refrigerator. At the same time, everything you need is literally at arm's length, which saves a lot of time. For people who cook a lot, this is a great option.
No. 2. Why is a kitchen island necessary?
A kitchen island can perform one task or a range of functions:
- be part of the work triangle. The rules of ergonomics say that it is most convenient when the stove, sink and refrigerator are located at the vertices of an equilateral triangle. The easiest way to achieve this layout is with an island;
- become an additional or main tabletop ;
- completely or partially replace the dining area by placing chairs on one side;
- be used as a storage place , since a lot of shelves and drawers can be organized under the tabletop. Typically, a kitchen island is used to store plates, pots, other kitchen utensils and cookbooks. Sometimes a freezer or dishwasher is built into it.
Designers call a kitchen island the best ergonomic option for organizing the space of a large kitchen.
No. 3. Pros and cons of kitchens with islands
The widest functionality along with decent dimensions allows us to talk about a number of pros and cons of a kitchen island. Let's start with the good:
- convenience and ergonomics . Thanks to the presence of the island, all the main elements in the kitchen can be placed closer to each other. The housewife will spend less effort moving between the sink, stove, refrigerator and work surface. Consequently, time and energy are saved and comfort is increased. Moreover, if there is an island, several people can cook at once ;
- the housewife, while preparing a culinary masterpiece, can easily communicate with household members and guests without turning her back to them;
- a kitchen island can replace a significant part of the set and accommodate a hob with oven, dishwasher or sink;
- the kitchen island, or rather part of it, can be used as a dining table or bar counter for small snacks;
- an island can become the main element of zoning the space of a combined kitchen-living room;
- The island looks great in large kitchens, adding chic and zest to them.
There are also disadvantages:
- depending on the size, the island will take up from 1 to 3 m2 of area , plus there must be enough space around it for free movement. In general, for small kitchens a full-fledged island is a pipe dream;
- If you are planning to place a sink or dishwasher on the island, then be prepared for difficulties associated with moving communications and creating the necessary slope, which may entail raising the floor level. Moreover, in an ordinary apartment it will not be easy to do this.
What you need to know about installation and equipment
- If you want an island with a sink or dishwasher, then even at the renovation stage you will need to think about moving and installing water and drainage pipes;
- If you are planning to install an island with a hob or oven, then take care of running electrics along the floor also at the renovation stage;
- Keep in mind that in order to carry out all communications, the floor will need to be raised slightly;
- Keep in mind that the layout of a kitchen with an island must also include a hanging (island) hood, the installation of which is not done by hand, but will require the participation of professionals;
- If you plan to install household appliances, then only a stationary table is selected for it, and not a mobile table;
- In addition, the island should be additionally illuminated - separately hanging ceiling lamps are suitable for this;
- If shelves are made in the body of the island, then separate lighting is arranged for them, for example, LED;
- You can choose modern transformable furniture made in a factory, or you can create a set of standard modular elements with your own hands, turning them towards each other and covering them with a common tabletop.
No. 4. Distance between the island and other pieces of furniture
To ensure that the kitchen island does not interfere with free movement, opening drawers and the dishwasher, it is necessary to leave sufficient space between it and the kitchen unit or wall.
The minimum distance is 100 cm, the optimal distance is 120 cm . Only in this case will the kitchen island really be comfortable and ergonomic and will not cause inconvenience.
Photo: examples of sophisticated and practical interiors
By watching the video below, you can see an example of how to properly equip an island with kitchen appliances.
No. 5. Standard kitchen island sizes
The optimal parameters of the island depend on the size of the kitchen and the personal preferences of the household:
- in the spacious kitchen you can easily place island up to 2 m long, if there is a need for such a giant;
- the standard dimensions for a kitchen island are 180*90 cm and 180*60 cm. Three standard modules will fit in length;
- width usually ranges from 60 to 120 cm. A compact island 60 cm wide will have blank cabinet walls on one side. An island 90-120 cm wide can accommodate cabinets on several sides;
- The island is usually made 85-90 cm high , like the rest of the set, so that you can cook comfortably. If a dining area is provided, it may be slightly lower. An alternative option is to keep the tabletop height the same and buy taller (half-bar) stools. Part of the tabletop can be raised, thus organizing a bar counter. Its logical conclusion will be bar stools.
Size selection
Proper arrangement of furniture means taking into account the ratio of the kitchen area and the island element. Ergonomics and indoor comfort depend on the distance from the island body to:
- refrigerator;
- hob;
- walls;
- windows;
- other elements of the furniture set.
The optimal kitchen area for placing an additional table is from 25 square meters. The spacious room allows you to choose any model of the island. For kitchens measuring 15-20 square meters, tables with an area of 3-6 square meters are suitable. Installing an island is convenient for zoning combined rooms.
No. 6. Kitchen island shape
Designers advise that the shape of the island matches the shape of the kitchen , i.e. For a rectangular room a rectangular island is suitable, for a square one - a square one. Rectangular and square islands have become so popular that many people cannot imagine this element of any other shape.
In addition to standard ones, islands can be semicircular, oval, intricately curved, triangular and more. An island of any shape and size can be made to order. The main thing is that, along with extravagance and unusualness, the island should be functional and fit harmoniously into the existing interior. Oval and round tables are convenient because they do not have corners and reduce the risk of injury, but they take up more space. Broken, triangular and other design options are rarely functional and require huge areas to arrange them without risk to health.
When choosing a shape, you need to look not only at the shape of the kitchen space, but also at the type of location of the kitchen unit . If an L-shaped layout is chosen, then a square island would be a good solution. For U-shaped kitchens, a rectangular island is usually chosen, but the final decision depends on the size of the room. If the set is located in one line, then you can choose an island of any shape. Bizarrely shaped islands are best supported with an equally unusual set.
Selection of color palette in decoration and furniture
After installing kitchen units and appliances on 9 sq. meters of free space remains. Therefore, at the stage of developing a kitchen design, you should take into account all the details - the shape and size of the furniture, the number of household appliances, lighting, the color of walls and facades, decorative and textile decorations.
A color scheme can radically transform the interior of a kitchen.
How correctly everything is arranged will determine how comfortable and beautiful your kitchen will become. In conditions of limited space, it is necessary to use every centimeter to your advantage. The cooking area must accommodate all the utensils, pots and pans, so that everything you need is at hand and does not fall on your head.
Furniture should be compact and at the same time functional
An internal corner can be very convenient and functional
Large objects built into the set and covered with facades - a refrigerator, oven or stove - create a single style composition.
Transparent furniture looks less bulky, so it makes sense to look at dining tables with glass tops
This will save space and it will be possible to increase the working surface area. Relevant for those families who cook a lot.
Cabinets up to the ceiling will help organize the storage of kitchen utensils as efficiently as possible
No. 7. Main types of kitchen islands
A standard kitchen island is a free-standing, stationary element. But what should those who have a kitchen not large enough to accommodate a full-fledged island do, but want to have such a useful accessory? It’s good that they came up with several interesting varieties of ordinary islands:
- The peninsula differs from the island only in that one of its ends is adjacent to a wall, kitchen unit or window sill. This solution allows you to significantly save space while maintaining maximum benefits of a full-fledged island;
- mobile compact island. These are now in collections from IKEA. When necessary, it can be placed in the kitchen, fixed and used as an additional countertop and storage space, and then rolled away, for example, into a pantry or pushed against the wall;
- archipelago - This is a type of kitchen island that is designed for spacious rooms. The archipelago is a system consisting of multi-level structures. This ensures maximum functionality. One part can be used for preparing lunches, the second for eating, and the third can be raised to the level of the bar counter and used only for snacks.
No. 8. Options for organizing a kitchen with an island
We have already said that the kitchen island is multifunctional . Now here are examples of how it can be used in the kitchen:
- as an additional work surface. This is the easiest option to implement, since you do not have to transfer communications. If you love to cook, or there are several people in the family who actively experiment in the kitchen, then additional work space will only be beneficial. Just remember to place several sockets at the ends of the island. This will make it easier to use kitchen appliances and charge gadgets;
- island with bar counter, which can become an additional zoning element. You can organize a bar area by using a tabletop protruding from one side, but the height of such a solution will not reach a full-fledged bar counter. An alternative solution is to raise part of the tabletop;
- island can smoothly flow into dinner table. In this case, it is desirable that its width be at least 90 cm. As for the height, it depends on who is more comfortable. Some people prefer higher tables and half-bar stools, then the level of the kitchen island will be uniform. Some people prefer a dining table of the usual height, then it will be necessary to provide a transition from one level to another;
- island with electric hob organizing is already more difficult. Not only will you have to supply electricity (it’s better to run the cable along the floor), but you’ll also have to provide an exhaust hood. You will have to choose a special model, and also install an air duct, and then hide it behind the ceiling structure (stretch and suspended ceilings are suitable). This means that you will have to sacrifice the height of the room. But there is a way out - you can buy a hood with recirculation. It draws in air, purifies it and returns it back. Filters will have to be changed frequently, but if the ceilings are low, this is the only option;
- kitchen island with sink will require moving water and sewer pipes, providing the necessary slope, and sometimes even installing pumping equipment. It’s good if you are building a private house, and you can plan in advance the location of communications as needed. What if we are talking about an ordinary city apartment? You will also have to coordinate the project, and it may happen that it will be completely impossible to place a sink in the island. But even if this option is feasible, do not forget that the pipes running down the middle of the kitchen will need to be hidden somehow. This means that the floor surface will rise and the height of the room will decrease. The same problems await you if you want to move the dishwasher to the island;
- showcase island assumes the presence of a large number of open shelves where plates, souvenirs, and books are beautifully arranged. To enhance the effect, the shelves can be illuminated using LED strips or special furniture lamps. Open cabinets and shelves can be located around the entire perimeter of the island, or they can decorate only part of it, for example, the one that faces the dining area or living room.
The same kitchen island can perfectly cope with several tasks at once. For example, serve as an additional work surface, a location for a built-in oven and a snack area.
Stylistic decisions
Kitchen islands, photos of which are presented on the site, can be of any shape and size. Experts advise choosing a modular block in accordance with the shape of the room. For a square kitchen, square models are suitable, for rectangular ones - oval or elongated. The design of the kitchen island will be significantly transformed if you install a wall structure. This decorative frame with hanging shelves visually compensates for the bulkiness of the module and unloads the room. It is worth paying attention to models with adjustable guides that allow you to fix the desired height.
Most often these are metal chains to which the structure is attached. In addition, such a hinged structure hides the hood and corrugation. If it is not possible to purchase one, then you should pay attention to the design of the hood itself so that a rough unit does not spoil the overall appearance. Modern manufacturers offer many models to suit every taste and any interior. The hood can be square, round, trapezoidal, oval or even asymmetrical. Usually it comes with a frame for decorating pipes, but if it is not there, you can make the structure yourself. To do this, you will need drywall (or plywood), which is formed into a rectangle, goes around the pipe and is attached to the ceiling with self-tapping screws.
The color and stylistic design of the kitchen island should be in harmony and balance with the rest of the decor of the room
An island made entirely or partially of wood looks organic in a snow-white kitchen.
A kitchen combined with a living room needs zoning of space, and a kitchen island can help with this. It is best if it is a bright accent in the interior and stands out from other pieces of furniture. You can attract attention with the help of original lighting in the form of colored LED strips mounted around the perimeter of the module. A white kitchen and a brown island are a classic of the genre, especially for classic interiors. This room looks very stylish and elegant. The modification of the island combined with a bar counter that rises above the work surface looks original. All generations will feel comfortable in such an interior: young people will sit at the bar, and older people will sit next to the island-dining table.
Experts do not recommend combining more than three styles in one room, since an excess of colors and textures leads to bad taste and the room will look overloaded.
In such an environment, the mood rises and the appetite is worked up.
The interior of a kitchen with an island, a photo, the design of which can be viewed on the website, suggests a harmonious combination of a modular block along with a set. It is desirable that both colors and materials match.
- An island kitchen in a loft style looks a little careless and aloof, conveying an outdoor atmosphere in an abandoned room. In combination with wall decoration made of brick or natural stone, furniture with blank facades and frosted glass inserts takes on a more homely look. In such an interior, a hanging structure over the island would be completely inappropriate, since it is important to preserve the original appearance of the ventilation pipes. The color scheme of the interior can be very diverse; the island does not necessarily have to match the main set in color. But special attention should be paid to the texture. If natural materials predominate in the interior, it is not advisable to purchase an island made of metal or with a shiny glossy surface. A real or decorative fireplace with rocking chairs will help add coziness to the interior.
- A kitchen with an island in a minimalist style implies the absence of unnecessary details and the presence of only the essentials. The set should be compact, with closed facades and built-in appliances. It is recommended to purchase plain furniture with glossy shiny surfaces. It would be good if the island was rectangular or square in shape with high chairs and stools included. Minimalism is a practical option even for the smallest kitchens, so instead of a classic island, you can purchase a modification of it with a bar counter for 2–4 seats. The module can be illuminated using pendant lamps in glass or frosted lampshades.
- Art Nouveau style is preferred by conflict-free, calm people, because here the sharp edges are literally smoothed out. This interior is dominated by smooth lines and rounded, streamlined shapes. The most common materials are metal and glass; bright colored accents are allowed. It is better to take white as a base and add acidic yellow, red, light green to it. However, it is worth remembering that the kitchen should not be too colorful, so 1-2 saturated colors will be enough. Surfaces must be smooth, so it is advisable that the set be without handles, with a PUSH mechanism. An island with a curved shape in the form of a zigzag or wave looks stylish. Neon lighting along the perimeter of the facade will make it a real highlight of any interior.
- Country is a style for those who value a soulful atmosphere. You can take the authentic flavor of any country as a basis. This could be the interior of a Russian hut with clay pots, nesting dolls, a samovar, or a French Provence flair with faded antique furniture. Such a rustic interior assumes the presence of natural colors: green, wood, yellow, etc., as well as the use of natural materials in furniture and decoration. A shabby wooden island with high, massive stools without backs will look cozy.
- Scandinavian style has gained unprecedented popularity in recent years due to its soft and romantic atmosphere. Thanks to the predominance of light, warm shades in the interior, even the smallest kitchen looks spacious and fresh. White color is a distinctive feature of the Scandinavian style. To prevent the room from looking like a hospital ward, you can add 1-2 additional colors, for example, cool blue or raspberry. Decorative pillows, an abundance of indoor plants, soft covers on chairs, and original textiles in the form of panels or curtains will add homely warmth and comfort. The island itself should be made of natural materials and combined with the main set. Dark bar stools without backs or simple stools will contrast effectively with the furniture.
- A kitchen with an island in a classic style looks elegant and luxurious. In fact, the price of the set is truly the highest, since only natural materials are used. Stained glass, carved facades with fancy patterns, moldings - all these are distinctive features of this interior. The island must completely match the texture of the set, otherwise the royal atmosphere will be hopelessly destroyed. The interior should be dominated by white, wood, milky, sand, beige, light brown colors.
- An Art Deco kitchen is ostentatious luxury, wealth and chic. It conveys a sophisticated atmosphere of post-war times in the spirit of The Great Gatsby. The interior uses exclusively natural and most expensive materials: ivory, mahogany, rare woods, gilding, silver and crystal. Analogues are excluded here, so such a design is not available to everyone. Despite the decorative overload, the kitchen should still be comfortable and functional. The island will help perform the function of zoning and provide additional work surface. It should be rectangular or square (clear lines predominate in Art Deco) and white, beige, gold or brown. An effective solution would be its contrast with the main set. For example, if all the furniture is made in white, then the island can be black or dark brown.
Kitchens in the loft style are designed in laconic and strict forms, without excessive decoration.
A modern kitchen is a source of pride for the hostess and the face of the whole house. Many people strive to keep up with fashion trends, sacrificing convenience and functionality, but the island layout is a unique option that does not imply visible restrictions. The secrets of the designers will help transform the interior of the kitchen so that it will become the most favorite place for all household members and friends.
No. 9. Kitchen island style
The island part of the kitchen should be in harmony with the rest of the interior in terms of material, shape and color scheme. If the kitchen set is made of wood with a stone countertop, then it is better if the island is exactly the same. If the kitchen space is spacious enough, then you can take some liberties and place an emphasis on the portable cabinet using an interesting texture or shade. But even in this case, it is important not to get too carried away and lose the overall harmony of the room.
To create a harmonious kitchen interior, you must, first of all, start from the chosen style and select the appropriate island for it:
- for classic interiors A massive island made of polished wood is suitable; the tabletop should be either wood or stone. Carved elements, gilding, panels and other decorative elements are welcome. The color scheme matches the interior, but preference is given to light shades and rich browns, olives, black-gray and gray-white. You can hang a large crystal chandelier above the island;
- For modern interiors (high-tech and minimalism), a laconic island that fully matches the kitchen set is suitable. Minimum decor – maximum practicality. Preferred materials are artificial stone, steel, and tempered glass. On the island you can place an induction hob, build in an oven or sink. The main goal of modern interior styles is to simplify a person’s life and daily worries, so the idea of a kitchen island fits very well into this concept. Don't forget to organize a convenient storage system and allocate some space for snacks;
- The island also fits into the Provence style. In this case, the preferred light pastel shades are: white, milky, light lavender, mint, turquoise, etc. The base is made of wood, the tabletop is made of natural or artificial stone of a light shade. A large number of drawers, shelves, wicker baskets are welcome; some of the shelves can be covered with chintz curtains in a checkered, floral or striped pattern. Special honeycomb shelves for storing bottles of wine will look good - Provence, after all, is a wine-producing region;
- For a country style, you should choose a massive, even rough island made of natural wood. It is better to preserve the texture of the wood, so preference is given to varnishing rather than painting. Large shelves and cabinets, forged handles, a tabletop made of stone, wood or ceramic tiles - all this will complement the country style. Some shelves can be left open, new furniture can be aged;
- in the loft style, the island almost always takes on the role of separating the kitchen area and the living room. The cabinet should be as simple as possible; you can use brickwork or a structure made of steel pipes as a base, and choose stone or steel as a tabletop. There is no need to hide the air duct from the hood - its presence will only emphasize the chosen style;
- An island of a bizarre shape, with smooth, streamlined facades, will fit into the Art Nouveau style. Glass and metal are preferred;
- Scandinavian style emphasizes simplicity and functionality. The base of the island can be wood, brick, concrete or metal; the preferred countertop material is wood. It is better to choose a light-colored island.
Look and style
The color and style of the island often matches the interior of the kitchen and its decoration. Also, bar stools or regular dining stools placed at the table should be combined with all the furniture without straying from the overall concept.
Sometimes the island element, on the contrary, is highlighted using the color or material of the countertop. The color of the island facades or open shelves is chosen in contrast, emphasizing the zoning of the kitchen space. Or they take a tabletop made of natural stone if the main set has a plastic or wooden covering. Then the island looks isolated, on its own.
The island may consist mainly of open shelves, on which it is possible to place beautiful sets of dishes, ceramic jugs or decorative crafts. Wooden bottle holders for storing wine will highlight the wine collection.
The island requires additional lamps above its surface. This can be either LED or halogen lighting.
Designers give island designs various custom shapes: radius, curved or in the form of a broken line. There are multi-level options with roll-out elements that can be hidden under the main tabletop.
Removing some of the cabinets and drawers from underneath the countertop can lighten the appearance of the island. In addition, it is convenient to push chairs into the freed-up space.
The kitchen island takes on a practical function, increasing the work surface, zoning the room and adding storage space. It gives the interior completeness and elegance.
No. 10. Island in the interior of a small kitchen
It is generally accepted that an island is a privilege only for owners of huge kitchens. Is this statement correct? Yes, but only partly. The classic bulky stationary island is only for large rooms , but if you have a small kitchen you can find a way out, although you will have to make compromises.
Take a closer look at small stationary models. An island with dimensions of 120*60 will allow you to equip additional workspace and storage space, if necessary, divide the room into zones, but will not take up too much space.
Also pay attention to all kinds of retractable and mobile options . You can order a set in which the island will be fully or partially retractable into one of the modules. An alternative option is to attach the tabletop to the wall and raise it as needed (for snacking, cooking). You can consider designs on wheels.
Some kitchens have an island in the form of a bar counter. The main task of this solution is to separate the kitchen area from the recreation area. On the living room side, the counter is equipped with high chairs, and on the kitchen side, it can be supplemented with a folding tabletop, which can be raised if necessary and used for preparing dishes.
