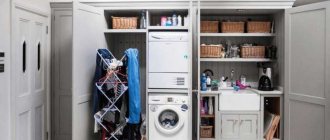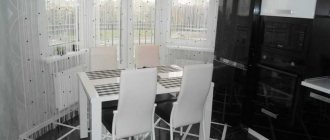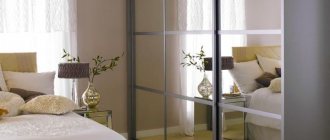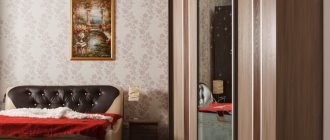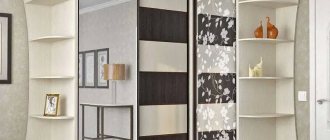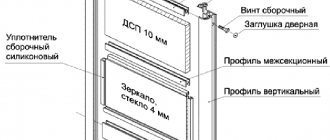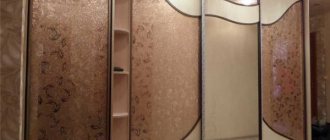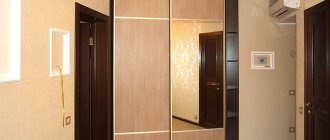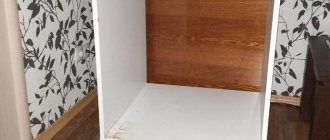Good day everyone and have a wonderful spring mood! Today we have a rather interesting topic on our agenda. This is a storage closet. Useful as well as functional storage system.
In general, a closet-pantry is a somewhat general concept. There are different options. By design, as well as depending on where it will be located and what functions it will perform.
For example, a closet-pantry can be made in a room, in a hallway or in a corridor, or installed on a balcony. It will be appropriate both in an apartment and in a private house. This could be a cupboard under the stairs, or an original attic cupboard.
This item is used to store a large number of things. With its help, you can unload living quarters and free up many shelves and drawers.
Lifehacks
- To save space when storing cans, use a narrow pull-out cabinet with shelves.
- Leave an empty space in the pantry closet; in the future you can put a bag of potatoes there or put away winter clothes for storage.
- Place a ladder or stepladder in the pantry to make it easier to reach the top shelves.
- Use baskets to store vegetables and more. They are roomy and look great.
- Even the pantry can be decorated, find space for a vase of flowers or a favorite photo. Every part of your home should bring you joy!
Where to begin
Before you buy a custom-made design or assemble everything yourself, you should decide whether the pantry cabinet is suitable for you.
Such solutions should not be used in a small room. They are bulky, even if you use the thinnest materials possible.
Things are going well in Khrushchev. The project has already provided storage rooms here. You can disassemble them and also expand the space for a built-in cabinet or built-in storage elements.
Always start by choosing a suitable location. This is a blind corner, an old pantry, or another space that is practically not used in everyday life.
Popular questions and answers to them
In the end, we answer the most frequently asked questions on the topic “How to arrange a pantry closet?”
Is there any alternative to pantry cabinet doors?
Certainly! You can use curtains, blinds, accordion doors. If the pantry aesthetically fits into the interior of the apartment, you don’t have to use doors at all.
Is it worth laying parquet in the pantry?
We do not recommend laying parquet or laminate flooring in a storage room with high humidity, as this can lead to damage to the coating.
What's the best way to store shoes in a pantry?
It’s convenient to store in boxes, sign each one, or print and stick a mini-photo of a pair of shoes.
Is it possible to store, for example, food and clothes in one pantry?
If you organize your storage system properly, why not. Separate them, you can even separate them from each other with doors, if space allows.
What about wallpaper for a pantry closet?
It all depends on the level of humidity, as with parquet.
You yourself will be surprised how many new ideas will come to your mind for arranging, storing, and repairing a pantry cabinet. You just need to start!
What are the features and advantages
The pantry has fundamental differences in comparison with a pencil case, a sideboard, shelving, a wardrobe, etc. In terms of capacity, this is the best option.
Before you make yourself such a design as a pantry cabinet, think in advance what it will be used for. The content may vary. This determines what components you install inside to store certain things, household items, and so on.
Alternatively, it could be a large utility cabinet. Or a full-fledged dressing room. Some people do not have enough space in the kitchen, and therefore a pantry closet is built near this room. Some of the kitchen utensils are transferred there.
The peculiarity of the closet-pantry is that it is actually a separate room. Often you can go inside, like into a dressing room. They are distinguished by an increased level of spaciousness, which surpasses even the most well-thought-out wardrobes. In fact, it is a system of shelves, drawers, racks, crossbars and other storage elements. In this case, the contents are closed with a door of various types. This is no longer fundamentally important.
The main advantages of a closet pantry include:
- you can store a large number of things in one place, unloading living rooms;
- eliminates the need to buy additional cabinets, chests of drawers, etc.;
- with proper planning, each thing finds its permanent place;
- closets can be used for clothes, household items, kitchen utensils and more;
- modular storage systems and special designs make the most of every centimeter of space;
- tailored to individual needs and tastes;
- allows you to store things for the whole family.
A truly versatile option. It can be used instead of a massive swing wardrobe, as well as a compartment system. Here the choice is yours.
Do it yourself
See also
How to make shelves and racks for your pantry with your own hands
The following instructions will be useful for those who have an old pantry. Or you can build walls using wooden slats and drywall, and then work on the internal filling.
Many people make a common mistake. They knock down old boards and use old plumbing pipes to build the inside of the cabinet. It doesn't look very presentable. Plus it takes up a lot of space.
Here it is better to go to the store to purchase suitable storage systems, as well as accessories. To make your pantry ergonomic, opt for mesh designs, lightweight but durable storage elements. This way they will take up less space, but will provide optimal capacity.
The step-by-step process is as follows:
- Make a detailed diagram as well as a plan. It is necessary to indicate the exact dimensions of the room, as well as the equipment used. Consider all repair work that may be required during remodeling and remodeling. Don't forget the importance of effective ventilation and lighting;
- Level the walls and floor. Otherwise, you will encounter distortions. The inside of the closet and pantry is wallpapered, painted or even tiled. The choice is yours;
- After dismantling, but before finishing, continue the electrical cables, organize places for the socket and switch. They won't be superfluous there;
- Organize ventilation gaps and openings. Otherwise, the contents of the closet will quickly deteriorate, accumulate unpleasant odors, etc.;
- Install storage systems purchased or made by yourself in the form of crossbars, racks, drawers, pantographs, and so on;
- Install swing doors or a sliding system;
- Select the exterior finishing based on the interior solutions of the rooms where the pantry-closet opens.
By the way, now you can only take measurements and level the surfaces. And according to the given plan and dimensions, order yourself a filling kit. Then install using special fasteners, holders, and fittings.
Non-standard use
If you don’t want to store construction tools, an ironing board or food supplies in the pantry, then you can pay attention to bold and unusual solutions. Non-standard use will make a small space as efficient as possible.
If you often work at home or like to spend your free time at the computer, then a small closet can be equipped as a work office. Place a table with a chair behind the door, and small shelves on the walls. You can also use the door for various hooks and hanging shelves. But this method of arranging a pantry is suitable only for neat people who can give up free useful space for storing things.
If the pantry is located next to the bathroom or kitchen, then you can even organize a laundry room. There is also room here not only for a washing machine, but also for shelves with powders and conditioners, for a basket with clothes and a small dryer. This method will significantly save space in the kitchen and bathroom. And for greater functionality, you can provide and attach a folding ironing board to the pantry door.
And these are not all the options for non-standard use of the pantry. Even a small room can be used rationally and turn the pantry into a dressing room, workshop, library, or dismantle the doors and place a refrigerator inside an empty niche. The main thing is to use every angle correctly.
Pantry room design
The design of the pantry should be the same as in the adjacent room or, ideally, in the entire apartment. For example, if the apartment is decorated in a loft style, then the pantry should have brickwork and metal shelves.
A Provence-style pantry features wooden shelves, striped or floral wallpaper and pastel shades of finishing materials.
A classic style closet consists of wooden shelving, traditional shapes and perhaps a boiserie.
Pantry-wardrobe in a classic style
Dressing room from the pantry
A do-it-yourself dressing room from a closet looks simply great in the photo - it will look no worse in reality, if you take into account all the subtleties of its arrangement.
Let's make a mess
What is a pantry? This is a collection of the most diverse and, sometimes, no longer needed things. All the rubbish collected over the years of living in the apartment will have to be taken out of there. Don't store anything you haven't used for more than a year. It's unlikely you'll ever need it again, so give it away or simply throw it away.
Now look at the condition of the room. Cracks and chips on the surfaces of walls and ceilings must be repaired. It is not necessary to putty them “egg-like”, but it is necessary to make the surfaces suitable for finishing. The final decoration can be done with paint, emulsion, wallpaper. It is not necessary to adhere to stylistic decisions and apply patterns. All the same, the walls will be practically invisible due to the congestion of the space, although if you wish, you can practice your design delights.
Dressing room in the pantry
Selection of modules
The most important stage of organizing space. You need to choose the type of storage system that suits your needs. Consider a combination of boom modules and stationary housing structures. If you have a large number of dresses, suits and other items of outerwear, you will need more rods; in other cases, concentrate on equipping the room with different sized shelves and drawers.
An example of a set of modules for a do-it-yourself wardrobe room
How to fix
We have decided on the structures, now they will need to be fixed to the places corresponding to the layout. The choice of mounting method is influenced by the type of walls in the pantry. If these are concrete surfaces or brickwork, you don’t have to limit yourself too much. FIX type fastenings look very neat in the decor. If it is necessary to replace the shelves, they are simply dismantled. A dressing room where Pelican fasteners were used will look neat. They are reliable and capable of holding even very crowded shelves.
Pelican fasteners for shelves
With plasterboard partitions the situation is worse. They are not designed for such loads, so the modules will have to be fixed to the floor and ceiling.
Comparable filling of space
When working on a dressing room with your own hands, converted from a storage room, the photos suggest rational distribution of things in it. This approach will allow you to fit everything that was planned into a limited space. Use two-tier rods, all kinds of organizers and other types of hanging shelves. All this will perfectly complement the decor of a specific room.
Zoning
In a mini-wardrobe it will not be entirely traditional. Here not only the area of space will be broken down, but also things. The latter should be three categories:
1. Current now.
2. Seasonal.
3. Rarely used.
Zoning the dressing room space
The first group is stored in the most accessible and convenient places, the second and third are sent higher and further away.
Doors
They can be anything, the main thing is that they fit organically into the overall space. A mirror should be attached to them, preferably of a large size, if the design allows. This will add practicality to the room and make its use more comfortable, as it will allow you to evaluate yourself on the spot, without the need to go to the hallway, where there is definitely a full-length mirror.
The mirror can be placed on the dressing room door
Requirements
Many apartments have small storage rooms. They are most often used to store various unnecessary things, so adapting them for useful purposes is considered the best solution for every apartment owner.
To get a comfortable and easy-to-use room, it should be borne in mind that it must meet certain requirements:
- It is not allowed for the pantry to have an area of less than 2 square meters, since there will be little space to create an optimal dressing room, since it will not be possible to place all the necessary shelves and cabinets here;
- it is advisable to provide in advance for the presence in this room of sufficient space for changing clothes, and a large mirror of a person’s full height will certainly be installed or attached to the wall opposite it;
- since it is planned to make a dressing room in the pantry, the pantry should be equipped with a high-quality ventilation system so that there is no unpleasant odor in the room;
- a special zone intended for outerwear is certainly allocated, and its height cannot be less than 1.5 m, and its depth must be more than 0.5 m;
- It is recommended to create an area used exclusively for short clothes, and its depth should be 0.5 m and its height not less than 1 m.
If the dressing room made from a storage room in a Khrushchev building does not meet the above requirements, then it will be uncomfortable to use, so it will not cope with its purpose.
Common mistakes when creating such a room include:
- an excessively narrow or long room is formed, which guarantees the lack of opportunity for optimal planning;
- a room that is too small is not suitable for the intended purposes, so if it is overly small in size, then it is better not to implement the idea.
Thus, after studying the basic rules for creating such a room, you can begin the direct process of creating a dressing room.
Finish options
The design and preparation of the premises includes the following components:
- surface finishing;
- ventilation device;
- organization of lighting;
- selection of doors and furniture.
Since the storage area is limited to a few square meters, there are not many finishing options. The choice is mainly between budget execution and stylish design. Paint, wallpaper and panels - this is how the walls and ceiling are decorated. The flooring is usually tile, linoleum or laminate. Ventilation is necessary, both artificial and natural, to improve storage conditions. Among lighting fixtures, you should choose the safest, preferably adjustable, models. In dressing rooms, lighting can be installed in all closed sections.
The choice of doors is made from a standard set - swing, sliding or folding. And finally, the storage system is selected among cabinet, mesh and frame variations. If there are a lot of things, then you should prefer cabinet ones, and if order is a priority, one of the last two.
Floor
If the closet is an open part of the living rooms or kitchen, then changing the flooring to another is not recommended. In other cases, tiles or linoleum are used. The floor will definitely be subject to destructive effects, so the key aspect is the wear resistance of the materials. It is strictly not recommended to make carpeting: it gets dirty quickly, and it is difficult to move objects on it.
To avoid possible damage to the floor, be it tiles, laminate or linoleum, you need to do the ceiling and walls first. Which one comes first depends on the dimensions. In a large storage room, the ceiling is tiled first. When finishing the floor, you should also take into account the ambient temperature. If direct sunlight enters the room, the tiles will be able to partially compensate for the rise in temperature.
Walls
The work is carried out in the following sequence:
- Cleaning.
- Drying.
- Disinfection.
- Applying a facing layer (in some cases, lathing will be required).
The walls become dirty from objects in the case of open structures and, on the contrary, are hidden from view if the furniture is cabinet-made. With the second option, there will be no need for drawings on the wall and so on. In the first case, the surface must be dirt-repellent. Wallpaper and lining are ideal.
However, for some, whitewash will look more familiar. If the chosen material is clapboard, you will need lathing. In any case, finishing begins with grouting: uneven surfaces are removed from the walls. In this case, abrasive meshes are most often used. This stage is especially important for wallpapering, since even small irregularities will appear in its texture. Next, the walls are cleaned of the slightest signs of fungus and sprayed with a spray bottle. Then you will need to dry it with a hair dryer. After this, the U- or C-type lathing is installed and the final stage of finishing begins.
Ceiling
The top, as usual, is made light: it won’t be bad if you paint it white. However, there are no special requirements for the utility room. Wherever it is located, the main thing is to maintain illumination at an optimal level. Putty is the first option, in shades from white to light green. Of course, ordinary acrylic paint can replace it. A suspended ceiling is another solution. Lighting fixtures are also mounted on it. Less commonly, but plastic and MDF panels are also used. These options are typical for finishing in an “expensive”, exclusive style. Regular wallpaper is also applicable. And besides them, there are also non-woven and liquid ones.
The most non-standard and beautiful option is a self-leveling ceiling with a bright 3D pattern. This is an alternative to MDF panels for expensive finishing. There are many design methods, but in any case the materials must be environmentally friendly and smell good.
Ventilation
The pantry, as an open part of the room, does not require forced ventilation. Enclosed rooms are usually ventilated during construction. However, this is not enough, and in the closet there is a constant accumulation of dust and microparticles in the air. Openings near the ceiling and floor will help to cope with the problem. The situation will be partially improved by expanding the provided ventilation duct. It is better to replace a solid door with a door with holes. It is better to secure a barrier between the door frame and the leaf so that the door never closes completely.
A small air conditioner or ionizer is installed in the utility room itself. You can also organize the supply of air from the street. A thick curtain is an excellent option for a wardrobe - it reliably protects from foreign odors, but does not impede movement.
Lighting
Without lighting fixtures, the pantry becomes gloomy. And without good lighting, all actions are performed more slowly. Based on many years of experience, table and built-in spotlights should be used as lighting. At the very top of the room, a rotating lamp or panel with several rotating lamps is installed.
It is better to purchase furniture sections with built-in lighting that is triggered when opened or approached. Automatic lighting with LED lamps may come in handy. Hanging chandeliers and wall sconces, as well as other lighting devices, the use of which has a high probability of damage, should not be used either in a regular storage room or in a closet-wardrobe. You should also not mount lamps at the bottom of the closet, because they can break from impacts from falling objects. The lighting effect is enhanced by mirrors.
Filling with storage systems
Storerooms are filled with systems:
- frame;
- mesh;
- hull.
The first subtype is a structure of racks and horizontal elements: shelves, drawers, rods. The second type is a collection of compartments, mostly open. Hull systems consist of a base (or bases) with various sections. Sometimes such frames are assembled from several housing modules. For the kitchen area you will need mesh baskets and hooks. In the dressing room, you should provide inclined modules for shoes, organizers for ties and belts. The same applies to amenities for outerwear and suits. Preference is given to open storage options. Protection from dust is also necessary - spacious compartments will help. Don't forget about modules for shoe and clothing care products. In any case, the storage room is divided into 3 conventional zones. Lower for large/heavy items, wide main area in the middle and upper for rarely used items.\
Door selection
There are three main options: swing, sliding, folding. The swing door leaf ideally has holes. However, in the case of a rollback, they are not so necessary. The third most common option is a design with folding doors, the so-called. "harmonic". The specific type, model and size are selected taking into account the characteristics of the opening, the functional load and the possibilities of the situation. The styling should not be overlooked.
If the walls and furniture in the adjacent room are already finished in a certain way, the door will have to be selected based on these considerations. Therefore, it is better to choose the door structure in advance. Recent trends point to the need to coordinate the colors of doors and walls, rather than contrasting them. Don't get too hung up on the need for doors. Sometimes something like a partition or curtain is better.

