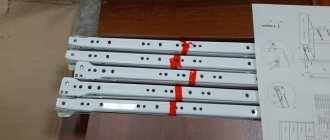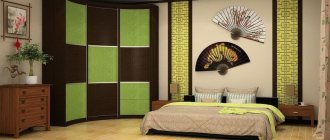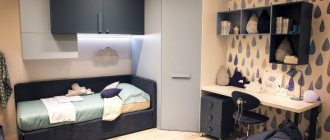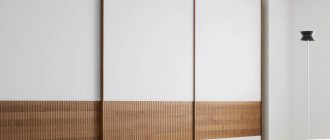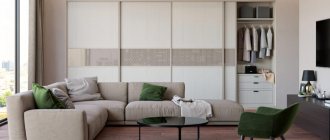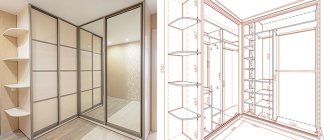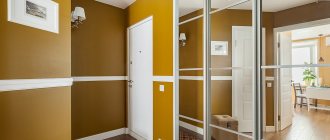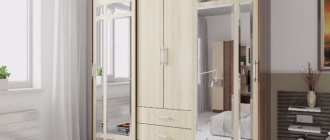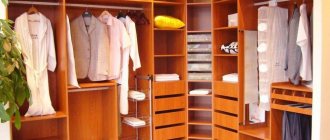Home » Choice
The article will help you understand the types of cabinets for a small bedroom, the internal contents and placement in the room. A dressing room in a small bedroom seems like an inappropriate luxury, but everything changes if you approach the issue wisely.
- Types of cabinets for small rooms Corner cabinets
- Wardrobes
Features of the corner cabinet
Sometimes the only free space in the room is the corner. And then it makes the most sense to place a small corner cabinet in it.
When choosing such a cabinet, you may encounter a number of problems. It is imperative to know the exact dimensions between the walls. Corner cabinet designs are great for saving space. They can wonderfully transform even the smallest room and become one of the main interior details.
A corner cabinet can be triangular or trapezoidal in shape. It will fit clothes, bedding and much more.
When ordering this piece of furniture, you must adhere to clear rules:
- Models with built-in mirrors will help to visually enlarge the room;
- the depth of these structures should be less than 60 cm;
- dark and bright colors are not suitable for small corner cabinets.
Only those who have never heard of it can deny the obvious convenience of a corner cabinet.
Dimensions and filling
The standard wardrobe set includes brackets for hanging clothes and horizontal drawers. Refilling costs from 2 thousand rubles. and provides full functionality.
A typical modification includes a frame (on average 180 cm long and 240 cm high), drawers, shelves and a lower section for shoes.
Small cabinets have dimensions of 120x200x40. Drawers and brackets are located very close to each other. This allows you to fill the free space with large things (bicycle, artificial Christmas tree) if there is no longer enough space in the hallway or closet. Choose the content based on the needs of the family and the size of the closet.
Wardrobe in any free corner
The only right solution for a small apartment is a built-in wardrobe. This furniture takes up very little space. Any niche or even nook is suitable for placing a built-in wardrobe. Even the tiniest room has at least one empty corner, so you can place a small built-in wardrobe there. Such furniture is made strictly according to your measurements, so that in the future there will be no problems with operation.
The main disadvantage of built-in wardrobes is that they are made to individual sizes, suitable only for a given location in a particular room. And you will no longer be able to make a rearrangement.
Cabinet installation methods
Based on the installation method, cabinets are divided into built-in and cabinet.
Built-in wardrobes are made to order, which means that all your wishes regarding internal equipment will be taken into account. Useful storage area starts from the floor and ends at the ceiling. But there is also a minus: this cabinet is in its place forever. To change it, you will have to break it down and also renovate the room.
Cabinet cabinets can also be made to order, but in terms of capacity they are much inferior to built-in ones. But their undeniable advantage is their mobility. Such a cabinet can be moved to another place, room, or taken with you when moving.
"House" for clothes
Every home needs a closet to store clothes. A specific feature of these cabinets is the ability to store things on hangers. After all, we cannot iron a thing before each use.
These pieces of furniture differ in their internal filling and mechanisms. Its filling also depends on what requirements we place on the cabinet. One of the important aspects of such cabinets is the hanging rods. They are located both along the cabinet and across it. To organize things economically, designers use baskets, shelves and drawers.
All wardrobes can be symbolically divided into three types:
- Combined wardrobe with storage space for outerwear and linen, shoes and hats - wardrobe
- Wardrobe - a more modernized wardrobe with sliding doors
- A built-in closet is where the guide supports the ceiling and floor.
Cabinet filling
Even small closets can fit a lot of things if you choose the right filling. It is better to leave the height of the compartment with the bar at 170 cm, so all dresses and men's coats will fit exactly.
It is better to immediately allow 130 cm for the trouser compartment.
If desired, you can install the rods one below the other.
At the top, organize a large shelf for storing blankets and pillows, and store bags and suitcases near the ceiling.
Below, in a separate niche, seasonal shoes can be conveniently located, and underwear and tights can be stored in narrow drawers at arm level.
Take care of shelves for clothes that tend to stretch out. Feel free to use plastic containers, small baskets, and storage boxes.
Modular wardrobe systems. In a furniture store you can purchase a ready-made or order an individual wardrobe system. It is convenient because all the contents are not strictly fixed. This makes it possible to optimize and customize the storage system. The package usually includes multi-level rods with hangers for clothes, baskets for bedding and bed linen, shoe boxes, drawers for linen, racks, storage systems for ties and scarves.
Important: Do you want to use your closet for as long as possible? No plastic fasteners! Only metal - only hardcore.
Advice . Regardless of what and how you fill the closet, experts recommend installing at least one element - a shelf or a hanger bar made of natural beech. The smell of this tree will repel pests, and your fur coats will not be threatened by moths.
Appearance of cabinets
The main point in making cabinets is their design. The price of the cabinet determines which class this piece of furniture can be classified into: elite or economy. Their quality depends on this and they will be of completely different designs. Design is also divided into general and functional. The fittings and internal filling are a functional design. The appearance of the cabinet is general.
- Transformable wardrobe: how to choose stylish design options. 104 photos of modern types of folding wardrobes
Corner wardrobe - choice according to the interior. 128 photos of using the specific advantages of a corner cabinet
- Wardrobe with a mirror: how to choose the right one depending on the type of room (105 photo ideas)
The main part of the cabinet are the doors. The design of the cabinet door is the first thing we pay attention to. Doors can be glass, mirror or wood.
Having chosen the door, we practically chose the closet. Very often a design is applied to a glass or mirror door, which makes the cabinet original.
For a built-in wardrobe, you need to make an individual project. Designers will help you choose all the parameters so that it fits into your interior. Choosing a cabinet design for a hallway is a serious matter, because it is the first thing guests see.
Design of a wardrobe in a one-room apartment
A closet should not only be functional, but also stylish. Try to move away from stereotypes and order yourself an original piece of furniture. We recommend paying attention to models that have open shelves made of wood and glass - they look stylish.
Buyers today are offered cabinets whose doors are covered with colored film depicting flowers, landscapes, abstractions, and ornaments. This only looks appropriate if the design fits into the concept of the entire interior. Closets with strict geometric shapes are still in fashion, but compartments with smooth lines are also becoming in demand. This model will fit perfectly into a hallway with a crystal chandelier. Cabinets with doors made of frosted glass or mirrors decorated with a pattern look beautiful. They are suitable for classic interiors and always become their decoration.
A wardrobe will help you rationally use space in a small apartment, divide the room into zones and make the smallest and most inconvenient niche functional. With its help, you can solve a number of interior problems, but the main thing is to get rid of excess furniture and free up space. Today there are hundreds of models of different designs on the market - among them there is sure to be an ideal option for your interior.
With your own hands
Factory standard furniture does not always suit our needs. For example, you need a small cabinet for the loggia, but there is no suitable option on sale. Of course you can make it to order, but the price will be quite high. In order to make a small closet you need a minimum of tools and a maximum of imagination and free time.
Making simple furniture with your own hands does not require carpentry machines. The most difficult and important stage is high-quality cutting; at this point it is better to turn to specialists.
Black cabinet: 78 photos of the benefits of using black furniture in interior design- IKEA cabinets - 150 photos of new designs from IKEA. The most popular series, collections and lines
- Wardrobe in the living room - popular trends in design and use in the interior (99 photos)
Options for placing a closet in a one-room apartment
When choosing where to put a wardrobe in a one-room apartment, you need to understand that everything depends on the area of the room and its layout. There are not many options for installation in a one-room apartment:
- hallway;
- room;
- balcony;
- pantry or niche.
If there is a niche in the hallway or room, place the closet there. This is the most rational option for placing a compartment. In a one-room apartment, you should not turn the recess into an art object: for example, make neon lighting and place vases. It is better to use every square meter of space rationally.
If you live in a Khrushchev-era building, it is not necessary to still use furniture that is the same age as your home. Here you can make a good renovation and create a modern interior, and instead of a polished wall and sideboard (if you haven’t gotten rid of them yet), put a corner wardrobe in the room. It will, of course, take up space, but it can also accommodate a lot of things.
In a one-room apartment, many decide to place such a locker on the loggia. This is also convenient, but in order for a piece of furniture to look good here, you need to make suitable repairs. If the loggia is used to store unnecessary and broken things, a compartment should not be installed here.
Comfort of the kitchen
Most apartments in our country have rather small kitchens. This deficiency greatly affects the quality of life and comfort of people. In this regard, small kitchen furniture is in great demand.
A place where a person prepares and eats food, where he can relax from a hard day’s work—the kitchen. Here you need to place a huge number of necessary things and products. Small kitchen cabinets can be spacious pencil cases and ordinary convenient cabinets.
A cozy and comfortable room is the result of a well-developed layout and according to the rules of the design. You should avoid dark furnishings in a small kitchen and prefer furniture in light colors. Bright colors can be irritating and cause fatigue.
So, we conclude that placing kitchen cabinets in small spaces is an interesting and very important point in decorating your home.
Exterior design of the cabinet
To make the closet look light and not clutter up the bedroom, choose light colors; it is best to choose a material that matches the color of the walls. You can look for a dim ornament.
Mirrors built into the doors will also help expand the space, and you will see yourself in full height.
Beware of massive details or bright spots: they will overload the room.
If the closet is located next to the door, then you can continue the ensemble with shallow mezzanines above the entrance. The main task is to fit the dressing room organically. It should match the design of the room.
Use MDF for facades, it will last longer and looks much better than laminated chipboard.
You can make a sandblasted design on the mirrors
For a very small room
Sometimes there is so little space in the hallway that only a narrow closet can save the situation. To avoid wasting useful space, you can install a number of narrow wardrobes. The main point with this installation is that they do not stand in the aisle. In these structures you can place various shelves for shoes and personal items, as well as hangers and boxes for accessories.
When choosing a narrow cabinet, you need to pay attention to the material from which it is made. This affects its appearance and service life.
With these models, the room remains open and “light”, there is no feeling of clutter and chaos.
On the Internet you can find quite a lot of photos of small cabinets. Therefore, before you go shopping, familiarize yourself with the types of this piece of furniture.
Convenient storage of things in the closet
Even the most comfortable and spacious furniture can be filled with things so that nothing will fit into it. In order for a cabinet to be comfortable, it must have the necessary contents in accordance with its purpose.
So the shelves are reserved for boxes, linen and folded clothes. For hangers with dresses, suits and outerwear you need a rod. It would also be nice to have special convenient hangers in the closet for ties and trousers. And to find everything you need, backlighting will not hurt.
And if you want to make the most of it, you should master the rational arrangement and convenient storage of things in the closet. You can conveniently distribute the closet space among all family members. There are many options! The head of the family can take the top two shelves of the closet, his wife can take several shelves to the right, it is more convenient for children to use the bottom ones, and so on.
To make it convenient to find the right thing in the closet, carefully fold the entire wardrobe and distribute it on the shelves. Carefully hang clothes that require ironing on hangers. Make room for underwear too. A well-folded item takes up very little space - putting everything in its place will not be difficult.
Selection rules
Shape, filling, materials, safety, presence of decorative elements - this is an incomplete list of factors that need to be taken into account. Don't be afraid to add your own points. For example, there is such a convenient thing - a drawer. Typically, manufacturers save money and do not include this useful module as standard up to 2 meters wide. But by paying an additional 1500-4000 rubles, you can purchase it as an additional option.
When making a custom cabinet, the drawers are usually built-in without an additional casing
Don't forget this reminder when visiting a furniture showroom:
- Size, shape - small spaces require a tall, narrow cabinet with little depth. When measuring dimensions, add 3-5 cm to the results obtained so as not to scratch the walls and ceiling during installation work
- A method of organizing the internal space (a modular system with a dense arrangement of elements - drawers, brackets and baskets). It fits perfectly into small furniture.
- External finishing must satisfy its technical characteristics (material strength, the ability to install decorative elements) and fit into the interior of the apartment.
- If you want to visually enlarge the space, choose mirrored doors.
In order not to make a mistake when purchasing, draw your ideal wardrobe in advance in a graphic editor or planner, and only then go to the store.
How to choose a small wardrobe for the bedroom
If you need to choose a small but spacious cabinet model, it is recommended to take into account a number of recommendations from experienced designers. So, when choosing a material for a structure, it is better to give preference to natural wood, because this material is considered reliable and durable. However, if it is not possible to purchase a cabinet made from natural materials, you can use a product made from chipboard.
A spacious wardrobe should be selected so that it harmoniously complements the design of the room
To choose the right small wardrobe for a small bedroom you need to consider:
- Shelves. It is recommended that there be a lot of them, because a lot of things should be stored here.
- Height. Before making a structure, you should consider the possibility of using the very top shelves of the cabinet. To provide access to them, you can use drawers.
- Color. A small closet should fit into the surrounding bedroom interior with its color. Therefore, you should take care in advance about the correct combination of furniture.
- Form. It is also chosen depending on the surrounding style. Therefore, you should avoid using different styles in a room.
In addition to the above, it is important to take care of the depth of the structure. After all, its capacity will depend on this.
The standard depth of the structure should not exceed 60 cm.
If you plan to store books or expensive dishes in the closet, it is better to order glass doors. And in order to visually make the bedroom area larger, you should take care of making mirrored doors.
