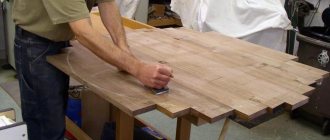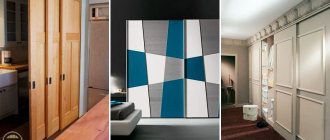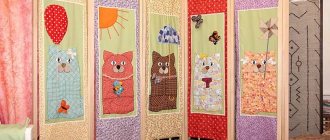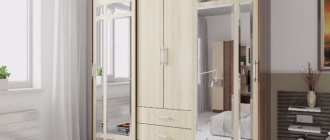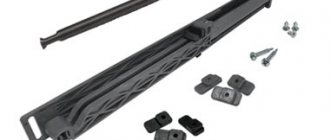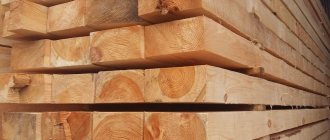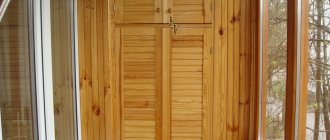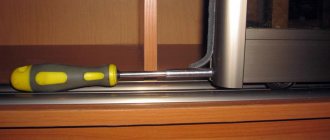Owners of small apartments often opt for cabinets installed in the corner, but before ordering such furniture, you need to have a drawing of a corner cabinet with dimensions on hand. After all, such structures must stand clearly on the wall, without deviating even a degree from the angle.
Corner cabinet drawing with dimensions
Corner cabinets are popular because they are quite ergonomic and allow you to save space in a small room. In addition, you can make a cabinet with your own hands using a drawing and detailed instructions. We will talk about this below.
Designing a corner cabinet according to the drawing
Types of corner cabinets
In order to create a unique, functional design, furniture makers are experimenting with different shapes of cabinets. There are the most popular product configurations that should be studied before drawing.
Table No. 1. Types of corner cabinets.
| Illustration | Description |
| Such structures are installed in the corners of small rooms. In this case, most often they are fixed directly to the wall - this shape allows you to properly smooth out the corners. The cabinet does not have full side walls, so its shelves are triangular. | |
| In this design, there is a wall on one side. Therefore, such a cabinet is considered more practical than the previous option. There is more free space inside. | |
| One of the most popular forms of cabinets. The design consists of two parts that connect at the corner. Such products are distinguished by their spaciousness. | |
| A special feature of the design is the presence of small but functional side walls. Due to this, additional modules can be placed inside the cabinet. |
The most difficult design for self-production is a triangular or trapezoidal cabinet - due to the fact that the product involves the presence of diagonal elements, which it is advisable to prepare in the presence of a professional.
Table No. 2. Types of corner cabinets according to installation method.
| Installation method | Description |
| Hull | Such cabinets require a back wall; they are not tied to just one place. If necessary, they can be quickly transferred. |
| Built-in | The cabinet is assembled and secured directly in the place where it is planned to be installed. It is quite difficult to move such a structure to another place. |
| Modular | The design consists of several sections that are assembled into one cabinet. Such products can be dismantled and rearranged quite quickly (if necessary). |
The designs differ from each other and in the type of doors. They can be hinged or sliding (compartment). In the first case, door leaves should not be made larger than 45 centimeters, otherwise the load on the hinges will be too strong. In the second case, the doors can be quite massive, even more than 45 centimeters wide.
Styles and placement
First, let's figure out what type of furniture is preferable in a particular style. Of course, everyone has their own preferences and tastes, but some generally accepted measures still exist.
For example, structures made of MDF or fiberboard are great for a traditional interior. In this case, a plastic or film coating that imitates natural materials would be a good addition.
And if you delve a little deeper into human psychology, it turns out that the use of mirrors in a room visually makes the room more spacious, and also removes some inaccuracies and unevenness in the room.
A very important question about self-assembling a corner cabinet in the kitchen. Here it serves as a storage area for cooking utensils and will often be on display, so its harmony with the rest of the furniture is very important.
It must be correctly connected to the other modules. For example, for connecting to a sink, it is preferable to use a connection angle of 45 degrees, but with the rest you can use a right angle.
Material selection
Table No. 3. The most common materials for making cabinets.
| View | Description |
| Natural wood | This is the most environmentally friendly and expensive option for making furniture. Cabinets of this type are distinguished by their strength, durability, and at the same time they have an impressive weight. In addition, wood products have an unusual decorative appearance, they have a unique texture. It is recommended to choose the most durable wood options - oak, pine. It should be taken into account that such material is deformed when exposed to high temperatures and humidity. In addition, it is exposed to pests. |
| MDF | This material is a mixture of wood chips, various fibers and resin. The main advantage of the material is its affordable cost. Thanks to proper processing, MDF boards are durable and quite easy to process. In addition, they do not deform over time and have a very fine texture that does not stand out. Another obvious advantage is the large size of the slabs. |
| Plywood | This is a fairly strong material that is suitable for creating a cabinet frame. It is recommended to use only multi-layer plywood for such purposes. Like natural wood, this material can become deformed as a result of exposure to moisture. |
| Drywall | This material is often used to cover the frame of corner cabinets. It is lightweight, so installation will not seem difficult even for a beginner. In addition, some types of drywall have good resistance to humidity and temperature changes. |
Creating a Project
Before you start creating a drawing of the future structure, it is important to determine the place where it will be installed. At this stage, the following points should be taken into account: the number of shelves, drawers (if required). All this will allow us to develop the most detailed project.
It is important to observe the following nuances:
- Not all apartments have standard, smooth walls and ceilings. This is why measurements should be taken from all sides, especially when designing a built-in wardrobe.
- The depth of the finished cabinet should be at least 60 centimeters. Otherwise, such shelves will not be spacious.
- Measurements should be immediately transferred to the drawing in order to correctly calculate the amount of materials.
- If necessary, you should first level the floor in the place where you plan to install the cabinet.
- To apply markings, you must use a building level, a square and a tape measure.
Sample drawing with dimensions
The diagram of a corner cabinet is drawn starting from the sides, because they are load-bearing and represent the appearance of whole boards. Then you should determine the height of the structure (usually from 2.2 meters).
Only then do you need to calculate the dimensions of the horizontal parts and the rods (if it is a wardrobe). Most often, large shelves are installed at the top of the cabinet, and a bar directly in the corner. The last step is to add additional designations to the diagram where mirrors, lighting and other elements will be located.
Preparation of door facades
The same conductor made an additive for the shelves and hinges.
I ordered the doors from the same office where I cut the chipboard. They are an MDF profile in a film, fastened with special “butterflies” and in the center 8mm laminated chipboard. It was possible to insert a mirror, but since the bed is located opposite the door, it is not very good to hang a mirror: not everyone likes to see themselves when they are asleep
I marked the holes for the hinges using a ruler and drilled them with a forstner cutter - nothing complicated. Large diameters should be drilled at low speeds. I did this at the first speed of the screwdriver; as a result: neat chips do not scatter everywhere and it is easier to control the depth. It’s good if the centering spout is not very large, so there is less chance of drilling through.
I saw a jig for hinges on sale, but for me this is already overkill.
Corner cabinet made of wood or MDF
To manufacture and assemble the cabinet you will need the following materials and tools:
- processed wood or MDF sheets;
- euroscrews, dowels;
- glue;
- corners or ties;
- accessories;
- drill;
- screwdriver;
- measuring tape;
- level;
- a circular saw;
- hammer. Construction fasteners
Video - How to assemble a corner wardrobe
Manufacturing of elements
Experts do not recommend cutting the material at home, because there is a high probability of getting crooked parts. It is advisable to contact a furniture shop with your cutting diagram, where specialized equipment is available.
At the same time, some craftsmen prefer to prepare parts for the cabinet themselves. In this case, you must have at least minimal experience in furniture making.
MDF cutting process
Step-by-step instruction.
Step 1. We cut out the parts of the walls, shelves, doors, drawers from the sheet. For such purposes, a circular saw or hacksaw is usually used. In this case, the second option is chosen very rarely, because damage may remain on the parts.
Sawing out wall parts
Step 2. It is necessary to process the edge of each part using polymer tape. It is applied to the edge and then fixed with an iron or hot air.
Edge processing
Step 3. The edge tape will need to be carefully smoothed using a cloth. After that, the remaining pieces of tape must be carefully cut off with a sharp blade.
Smoothing the tape with fabric
Assembly of the structure
When all the parts and tools are ready, you can begin the process of assembling the structure.
Table No. 4. Assembling corner cabinet parts.
| Illustration | Description |
| You need to double check that the dimensions are correct. Therefore, before starting work, it is necessary to measure the walls. |
| Next, you should install the legs on the bottom of the corner structure. They are fixed using self-tapping screws. Moreover, some models require the presence of a special base at a distance of 5 to 10 centimeters from the floor. In any case, the doors should not touch the floor, so installation of a support is required. |
| The bottom with support must be placed in the corner. It must be stable, so it should be installed level. To do this, use a building level, which can be used to raise and lower the legs. |
| Installation of walls | Installation of the walls of the structure. They are secured with special ties or metal corners. In most cases, the first option is used, because such fasteners securely fix the parts and remain invisible. |
| Lower segment fastening | Fastening the subsequent lower segment of the structure. The legs are installed on it, and then it is fixed to the main body. To do this, it should be installed flush against the corner structure of the cabinet and leveled using a building level. |
| Installing the sidewall. It is fixed at the junction of the lower parts. In this case, it is better to install it even before fixing the parts of the bottom. |
| Connecting base elements using furniture ties. To do this, pre-drill holes. |
| Installing the next side wall. At this stage it is necessary to install the top panel of the frame. This will give it more stability. Otherwise it may become loose. |
| Sidewall fixation. Before securing it with furniture ties, you need to adjust the position according to the level. |
| Other panels of the structure are installed in the same sequence. Their number will depend on the size of the cabinet. It is worth noting that it is much easier to assemble a cabinet with such small fragments. |
| It is necessary to complete the assembly of the frame and then check its stability. |
Installation of internal parts and doors
Table No. 5. Stages of installation of internal elements and fastening of doors.
| Illustration | Description |
| Installation of vertical elements and drawers. There are two ways to install shelves. In the first case, they are fixed using metal corners and euroscrews, but then they will be motionless. In the second case, you can install special holders on which shelves are installed on top. Drawers are mounted on guides, thanks to which they will slide out quickly and smoothly. |
| Fastening the figured rod to the brackets. Install it on a shelf, which is then connected to the structure. |
| Installing a shelf with a rod. It should be secured inside the corner structure. In the same way, you need to fix another shelf in another corner. |
| Door installation. This process consists of the following stages: 1. Parts of hinges (furniture) are attached to the walls of the frame. 2. After which another part of the hinges is installed on the doors themselves. 3. Then the hinges must be connected and secured with screws. After which you will need to adjust the position of the valves. |
| Next, you need to eliminate the hole between the ceiling and the structure. |
| The lower hole is covered with a chipboard panel or plinth of the appropriate size. |
| Checking the stability of the cabinet | Upon completion of work, it is necessary to check the stability of the cabinet again. If there are no flaws, then the design can be used. |
Corner cabinet made of plasterboard
Before manufacturing and assembling a plasterboard cabinet, you must prepare the following materials and tools:
- sheets of drywall of the required size;
- metal profiles (racks and guides);
- accessories;
- measuring tape;
- scissors for metal and drywall;
- corners for fixing protrusions;
- self-tapping screws (for drywall);
- set of dowels;
- building level;
- screwdriver;
- putty;
- putty knife;
- sandpaper;
- jigsaw (for cutting sheets);
- additional elements;
- hammer drill (for holes for screws);
- decorative plaster for finishing cladding.
If you have the above materials and tools, you can begin the process of manufacturing the structure.
Video - How to make a built-in wardrobe from plasterboard
Frame installation
Step-by-step instruction.
Step 1. It is necessary to apply markings to the walls. At this stage, you should mark the installation locations of the structure to the wall using a pencil. For greater reliability, it is recommended to double-check these values several times.
Marking the walls
Step 2. You need to start attaching metal profiles (guides) to the wall using self-tapping screws. At this stage, accuracy is especially important, so do not rush. Each element must be securely fixed, because the metal frame will carry the entire load. The screws are screwed in increments of no more than 100 millimeters, thanks to which the entire structure will be stable.
Each element must be recorded
Step 3. It is necessary to install the rack profiles into the guides. To do this, use self-tapping screws or Euroscrews. Since this is a corner cabinet, the profiles will need to be given the necessary bend so that they fit into the structure without any obstacles. To do this, a notch is made on the beams with metal scissors. Such actions will allow you to quickly bend any profile.
Installing profiles
Step 4. If you plan to install a large cabinet, then it is recommended to further strengthen the structure of the profiles. This can be done using the remaining profiles from which the jumpers are formed.
Strengthening the structure
Step 5. Before starting the process of covering the structure with sheets of plasterboard, it is necessary to secure the corners. They are made from fragments of the remaining profiles, but if desired, they can be purchased at any hardware store.
Securing corners
Important point! Instead of metal profiles, wooden blocks are sometimes used to make the frame, but this is not the best solution. After all, wood tends to shrink, which means the plasterboard structure can become deformed, causing cracks to appear in the plaster.
Sheathing of the structure
When the frame is completely ready, you can begin the sheathing process. This is quite easy to do if you follow the instructions.
Step-by-step instruction.
Step 1. It is necessary to fix the plasterboard sheet in the inside of the cabinet structure using self-tapping screws. After which, you should completely cover this part with sheets. It is important to remember that the pitch between the screws should be more than 150 millimeters. At the same time, they are deepened into the sheet by 1.5 millimeters so that the fasteners do not show through from the outside. You can read more about how to make fasteners for shelves with your own hands in our article.
Fixing the sheet
Step 2. Then you need to finish the outside of the structure with plasterboard. Such actions should be performed especially carefully to avoid mistakes.
Finishing the outside of the structure
Exterior finishing
When the plasterboard frame is ready, you should begin finishing its exterior using putty.
Large putty manufacturers
Step-by-step instruction.
Step 1. First, you need to apply a fairly thick layer of putty to hide the drywall seams and uneven areas. The structure must be left in this form for some time until the putty hardens.
Applying putty
Step 2. You will need to carefully sand the dry surface. This is done in order to remove sagging.
It is necessary to remove sagging with sandpaper
Step 3. The last layer is the final one, so it should be applied especially carefully.
Need to work carefully
Step 4. When the surface has dried, you need to go over it again with sandpaper in order to prepare for decoration.
Preparing for decoration
Step 5. The last stage is decorating the cabinet. Finishing can be done using decorative plaster and various moisture-resistant paints.
Cabinet decoration
Types of dressing rooms
Most buyers, coming to a construction company, think that a corner wardrobe has only one design appearance. However, this is not at all true. This system is divided into several types, each of which deserves close attention. Like any design, the proposed storage schemes have both advantages and disadvantages of use.
Related article: Which wardrobe to choose: types and design features
Trapezoidal
But the photo below shows an example of a trapezoidal storage system for shoes, outerwear and casual clothing, as well as accessories and decorative elements. The trapezoid shape allows you to optimally distribute the space of the bedroom and make its proportions more rational. The construction of such a structure involves the creation of an additional wall at the expense of one of the corner walls, and the subsequent connection of partitions with doors.
It is important that the angle of inclination is gentle - this will make it possible to place pull-out racks, drawers and shelves in the same order. Building such a dressing room with your own hands is very problematic, so we recommend that you seek help from specialists and do not skimp on the quality of materials.
L-shaped
The peculiarity of this form of dressing room is that it is located along two walls of the room. Due to its good capacity and ease of operation, this model is especially popular among Russian residents. As for the interior design of the space, here you need a uniform arrangement of shelves, rods with hangers and other elements. Thus, the room accommodates different storage systems.
Doors are often chosen either hinged or compartment - the latter option is more convenient and takes up minimal space. Although this system has many advantages, the reason for abandoning such a design idea is the lack of sufficient free space for trying on things.
Five-walled
The design project for a five-wall dressing room is relatively simple to implement; if you wish, you can draw up a diagram of such a layout yourself. The photo below shows a classic version of this type of design. As you can see, it has rather large dimensions, since due to the peculiarities of its shape it moves forward somewhat. Thus, there is enough space inside the room both for placing things and for a fitting area. And the room itself acquires an original appearance and logical completeness.
Remember that such a system is only suitable for spacious bedrooms in country houses or cottages. In the case of a two-room apartment, it will look out of place and will only further reduce the level of comfort.
Triangular
A triangular-shaped wardrobe will fit perfectly into the interior of a small bedroom, living room or hallway. It has a compact appearance, does not clutter up the room and contributes to optimal saving of free space. I would also like to note that this is the most unusual form of wardrobe, which will instantly transform your living space.
The functional properties of this design are at a high level, and the external characteristics deserve praise. The installation of this structure is carried out as follows: the corner of the room is separated from the rest of the room by a partition, inside of which all the necessary storage systems (racks, drawers, rods and nets) are placed.
A special feature of the triangular scheme is the diagonal position of the doors, which visually increases the area.
Round
A round (or semicircular) dressing room is used to maximize space saving, which is why it is usually used in small rooms. However, its undoubted disadvantage is the complexity of installation and design. As practice shows, the cost of round doors, panels and partitions is significantly higher than standard parameters.
In the living room, a semicircular dressing room with sliding doors on roller guides will look most impressive. It fits well into any interior, and in order for it to match the colors of the room, it is possible to select the recommended building materials. A room with 2 m sides is enough for convenient use.
A semicircular design with sliding glass or wooden doors on rollers will fit perfectly into the bedroom interior. The main thing is to choose suitable shades of your wardrobe that would harmoniously combine with the overall style.
Structural additions for corner cabinets
In order to create a complete look, open modules are installed in the side parts of the corner structure. They are a type of various shelves that are attached to the cabinet or installed end-to-end without fastenings. Thanks to this solution, you can make any large-sized product more interesting. In addition, such shelves are functional elements; they are often made of glass or plastic.
Additional shelves
Quite often LED lamps are built into cabinets. It is important to consider the total number of lighting fixtures in the room. Otherwise, this is a good addition, thanks to which the contents of the cabinet will be clearly visible, especially in five-wall structures.
Lamps in the corner cabinet
Design
Such a cabinet can be selected depending on the interior of the kitchen as a whole. Moreover, you can choose a model that will be made of the same material from which other elements of the kitchen furnishings are made, such as a countertop, chairs or other cabinets. You can even make such a cabinet yourself based on the design of your kitchen; as a rule, their design is very simple, and they are usually made from wood, chipboard, plywood, glass and other building materials. And if you decide to purchase such a wall cabinet, then all you have to do is choose the cabinet of the most suitable color, shade, design and model for your kitchen. As for color, designers present cabinets in both neutral white and beige shades or warm tones of pink, green and yellow, as well as bright colors: red, lilac, orange models, and there are even wall-mounted corner cabinets in black.
Universal recommendations for making furniture
Making furniture is always more difficult for beginners, so experienced craftsmen recommend listening to the following recommendations:
- If natural wood is used in the manufacture of the cabinet, it should be pre-treated and dried (humidity no more than 15%).
- There is no need to save money on accessories. In the case of swing doors, it is advisable to purchase European-made hinges, despite the fact that they have a higher cost. Otherwise, low-quality products can quickly fail.
- When making a built-in wardrobe from wood or plasterboard, you will need to carefully level the floor. It should be borne in mind that even due to the slightest deviations, the design will be crooked.
- For beginners, it is better to first experiment with the manufacture and assembly of smaller structures. For example, it could be a small cabinet. Then you will have at least the slightest experience in making furniture.
- In a hurry, you can easily confuse different panels and install them incorrectly. Therefore, there is no need to rush; it is better to assemble the structure gradually. It is recommended to roughly divide the work into several stages in order to have a clear plan. Before starting the manufacture or assembly of any structure, it is better to consult a professional
It is also worth noting that the assembly of large-sized structures should not be done by one person. Therefore, it is better to take care of this in advance and involve another person in this matter.


