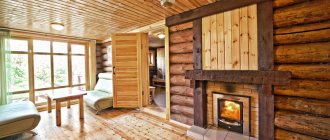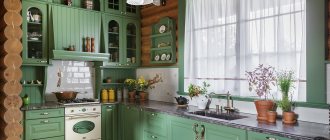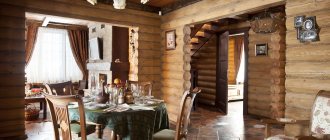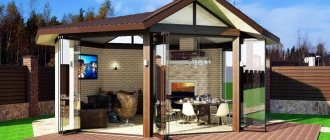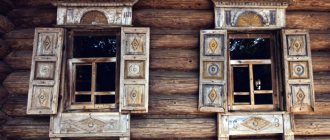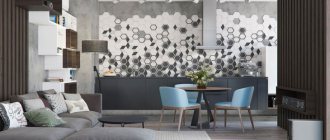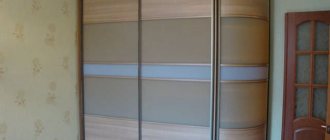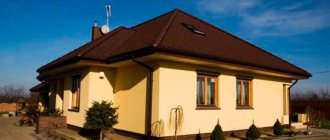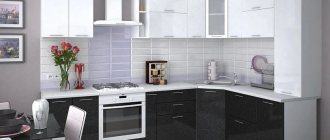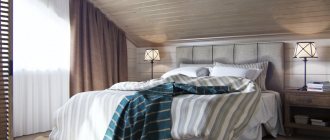The arrangement of the heating system makes its own adjustments to the internal architecture of the living space. A project with a Russian stove differs significantly from projects with the installation of convection equipment. We’ll tell you what features a 6 by 4 house has, an interior layout with a stove, where it’s best to install a heating device, and how to arrange the rooms so that each room is dry and warm during the cold season. Read and find out what features the organization of living space inside larger houses has.
Any stove can decorate the interior Source sense-life.com
Advantages of stove heating
You can install a stove in any type of house: it doesn’t matter what they are made of, brick, logs, aerated concrete blocks. The presence of such a node makes the atmosphere more comfortable. And, despite the fact that it is difficult to create heat in a house in this way, many people try to maintain traditions and build housing together with stove equipment. It is not necessary to assemble bulky models for this; it is enough to install a compact stove, and it will be quite functional.
Compact wood stove in a small house Source i.pinimg.com
Properly assembled equipment will last as long as the house itself. It is safe to use. You can cook food on it without contact with open fire. Where there is no gas pipeline, using stove heating is more profitable than electric heating. You can heat your home at any time; you don’t have to wait for the season and turn on the stove when it’s slightly frosty outside. The installation is autonomous, its operating mode is determined by the owners of the house, which is very convenient when there are small children in the family.
Convenient hob Source yandex.net
The presence of a bed ensures a pleasant and comfortable pastime. The gentle heat of the stove effectively treats colds and rheumatism. In past centuries, midwives carried premature babies on a shovel into the middle of a warm oven. The stove then served as a cuvette and helped to care for newborn babies.
A lounger is a very comfortable place to relax Source izrazec.by
Dry fuel is allowed to light the firebox. Coal, peat, firewood, dry tree branches, and any other wood waste are suitable for these purposes. Having choice provides the opportunity to use what is most available. Modern stoves are equipped with a hob, oven, and may have built-in tanks that are used to heat water and connect a water heating circuit.
Compact model with oven and hob, running on gas and wood Source glavstroy365.ru
Based on this, it becomes clear why, in the age of space technology, many still heat their homes in such a homegrown way. The stove can become an original interior decoration.
Tiles make the stove look like a work of art Source yandex.net
If you “dress” it with tiles, you will be able to give the design of your living space a special luxury. Majolica is a good alternative to tiles. It is made from colored clay, pressed and fired, after which the tile becomes very durable. Its top is covered with glaze, and a skillful pattern is created underneath it. It gives the stove an attractive appearance, incomparable and very decorative. Majolica is suitable for those who love Mediterranean styles.
Majolica is a cheaper alternative to tiles Source yandex.ru
Terracotta tiles are not inferior in strength to tiles and majolica. It allows you to improve the appearance of equipment with lower material costs. However, the material is not glazed; coloring is limited to beige and orange paints, which resonates very well with natural finishing materials.
Terracotta tiles for stoves Source strb64.ru
Clinker slowly gains heat and also slowly releases it. From a design point of view, its application has great potential. Clinker bricks are available in different colors and textures. You can choose between a rough texture, glazed or matte surface.
Clinker in all its glory Source stroyfora.ru
The stove can be covered with stone, either entirely or just the lower part up to the firebox. It can be simply whitened and even painted. Manufacturers of paints and varnishes offer compositions specially developed for these purposes. Their color palette is very diverse.
Design
A 6x6 building is most likely a country house, in which it is possible to live not all year round, but only in the warm season. Therefore, its layout is simple due to its small footprint. Its drawing is also simple due to the lack of a heating system.
And for year-round use, more spacious buildings are built, for example, an 8x8 cottage or larger. But then stove heating is simply necessary.
However, a construction company can offer a project for a budget 6x6 house with a heating system. It will include a general drawing of the house and a detailed construction plan. The customer who wishes to have a house with a stove can make his own amendments, which will be immediately taken into account by the contractor. This option is called custom construction.
The client can order from the company not only a finished project, but also the construction of a standard house with already resolved planning issues.
Features of calculating the efficiency of furnace equipment and choosing its type
In order for the stove to be convenient to use later, it is necessary to draw up a project and correctly plan the internal space at the construction stage. It is important to take into account absolutely all the points: the location of the stove, its type, the height of the ceilings, the presence of chimneys, the placement of other functional items.
Drawings of stoves - instructions for their assembly Source warmandcozy.ru
The choice of the shape of the furnace and its placement largely depends on the heating area, the number of living rooms, the number of floors of the building, the type of material from which the housing and the equipment itself are built. The degree of insulation of the walls, seasonality of residence, and the presence (or absence) of another alternative heat source are also taken into account.
The size and shape of the stove depends on the size of the living space Source yandex.net
Stove makers use a formula that calculates the volume of a stove installation. One square meter of it is capable of heating up to thirty square meters of living space (if it is -25 ºС outside the window). When the outside temperature drops, heating efficiency drops. Therefore, it is so important to take into account the average winter thermometer readings in a given region when making calculations.
Winter temperature map Source wiki.ars-vine.ru
Types of furnaces
A traditional Russian stove with a large stove bench is not suitable for heating small country cottages. The smallest one occupies 2.5 m². If you install such equipment, the layout of a 6 by 6 house with a stove will become a real puzzle.
The traditional manufacturing option with a bench is not suitable for small houses Source yandex.net
The Dutch oven is more suitable for heating compact housing. It has a simple design and works on a countercurrent principle. Dutch women have different shapes: round, triangular, multi-faceted. This allows you to choose the most suitable version for yourself.
Old Dutch woman in the Lapshanga estate Source fsd.multiurok.ru
See also: Catalog of house projects with a stove
Its installation will help save living space (there will be no need to allocate space for a separate boiler room). If you also abandon the vestibule in the hallway and storage room, you will be able to fit a bedroom (8 m²), a living room (14-16 m²), a kitchen (10-12 m²), and a small plumbing unit on one level. The drawing may change depending on the wishes of the owners, but the main thing is to put the Dutch woman in the center.
Dutch oven in the center of a small modern house Source i.ytimg.com
A convenient layout of a 6 by 8 house with an attic and a stove is shown in the following photo. It shows that the bedroom rises to the top floor. The staircase is located next to the front door. This placement option allows you to go down and up to the attic without going through the entire living room. The second floor will be heated by part of the chimney. To keep it warm, it is important to take care of effective thermal protection of the attic.
Layout of a 6 by eight house with an attic Source www.starusdom.ru
The layout of a 6 by 6 one-story house with a Swedish stove is very popular among summer residents living in the southern region. Such heating equipment has greater efficiency than that of the Dutch type. And all because the chimney is located at the rear, and it has only one winding channel.
A two-story Swedish stove helps heat both the first and second floors Source yandex.net
Selection of a Russian stove today
It is worth considering various options for constructing a Russian stove in order to choose the most suitable device. They differ in size and functionality, so it’s worth taking a closer look at each option.
"Alya-rus"
The “ala-rus” option was created, rather, for design purposes, since it collects many classic household items and decorations that are usually associated with Russia and the history of the Russian village. However, there are a number of features:
- do not overload the structure with decorative elements or designs;
- for decoration you can use a balalaika or bunches of dried berries and herbs;
- There will definitely be a place on the walls for embroidered towels or amulets.
Video description
The video describes how the Swedish oven works on two floors:
The design of the Grum-Grizhimailo stove is also suitable for heating the first and attic floors. It has a round shape. Its operation is based on the principle of free movement of gases. They penetrate into the upper part, where the hood is located, through the hailo - a hole located right in the middle of the firebox. Heat transfer occurs in the upper section. Cooled gas falls, hot gas rises.
Design drawings of Groom-Grizhimailo Source bani-i-sauni.ru
How to wisely manage your interior space
The layout of a 6 by 8 house with a stove or a smaller cottage depends on the location of the stove equipment. According to SNiP, it should be located strictly in the middle of the structure. In this case, the hob turns towards the kitchen, and the stone side towards the living rooms.
Possible options for the location of heating equipment Source www.derev-grad.ru
If you place the stove against the wall (and this is what many owners of country houses do), cold vortex flows will be created below and on the floor, which means the residents will freeze. Only the correct placement of heating equipment allows you to create comfortable conditions without the use of alternative heating systems.
Connection diagram for a furnace with a water circuit Source dachniy-ugolok.ru
The stove is installed against the wall only if a water circuit is to be installed. To do this, a heat exchanger is placed inside the chamber, where the fuel burns. Two pipes are connected to it. One of them will supply coolant, the other will return it for reheating.
The principle of operation of a wood-burning stove with a water circuit Source duval.com.ua
See also: Catalog of companies that specialize in the installation of stoves and fireplaces
The heat exchanger is made of metal sheets 3 mm thick. This figure may be higher, but it is more difficult to heat up metal 5 mm thick, and this will require large fuel resources. There are options in which two or three stoves are built in one house at once. Practice shows that this arrangement is not economical: it is necessary to build several chimneys, and fuel consumption increases.
Heating on two floors Source static.tildacdn.com
There are projects of two-story houses with stove equipment. In them, all the heavy parts (foundation, main body with a stove bench and oven) are located on the ground floor. At the top there is a part of the chimney and a heating shield. In buildings with a large number of floors, it is necessary to plan the installation of closed boiler rooms.
The upper part of the pipe is capable of heating the attic Source static.tildacdn.com
Possible options
When the house is small (6 by 4 or 6 by 7) and it is one-story, it is advisable to make a studio inside and use the stove as a space divider. Where the hob and oven are, there is a kitchen area, on the opposite side there is a bedroom, the rest of the space is the dining room and living room.
Open studio with a stove in the middle Source yandex.net
The standard layout of a 6 by 7 house with a one-story stove can be divided into separate living rooms. The principle of organizing the space remains the same: heating equipment in the middle. The partitions are erected according to the diagram presented in the following photo.
The principle of organizing space with interior partitions Source yandex.net/
In this situation, you can organize a fireplace in each room, but having one central unit is still preferable (this will help significantly save fuel consumption). Instead of individual hearths, it is easy to create false fireplaces by providing a small recess in the stove body. This move will allow you to decorate the room, make it more decorative, and also increase heat transfer.
False fireplaces on the back of the stove Source izrazec.by
The layout of a one-story house 6 by 8 with a stove and one bedroom is considered successful, in which the heating equipment from the center is shifted slightly to the side, closer to the hallway. Directly behind it is the plumbing unit. In front of these rooms there is space to organize a living room combined with a kitchen and a bedroom.
A stove for two rooms with a hob facing the kitchen Source i.pinimg.com
At the same time, the firebox of the hearth is unfolded in such a way that it is in the kitchen, and the bed is in the bedroom. There it will remain warm longer, and there will be a corner for comfortable relaxation. The part of the stove facing the hallway is used as a shoe dryer; it is also convenient for drying wet clothes. If the house is used for permanent residence, it is advisable to initially assemble a stove with summer operation. It will allow you to use the equipment without using heating.
Convenient layout of a 6 by 8 house Source archmasters.ru
Two-bedroom layouts are also available. In this case, it is better to place the stove in the wall between the night rest area and the living room. The firebox turns in her direction. In front of it there is an entrance hall and a plumbing unit. They are not heated. And if the installation of alternative heating is not provided, you will have to consider the construction of an air duct system.
Stove with firebox in the living room Source yandex.net
Heating a one-room house
Small stove
There are three ways to place a stove in a house where there is only one room and there is not a single wall, even separating the kitchen or hallway.
- If the room is not very large, the fact that free space comes to the fore. A stove, even the smallest one, if placed in the middle, will steal a lot of it. In this case, the heat output will be maximum, there is nothing to say here, but constantly cruising around it is not entirely convenient. This option is suitable only with a spacious room.
- If you place the stove against the wall, there will be more free space. But, you say, in this case one working surface of the wall will work idle, directly heating the wall near which it is located. This is true, and in this case the wall must be protected from overheating using thermal insulation materials. Or place the stove so that there is a small gap between it and the wall, at least 15 centimeters wide. And the wall will be safe, and the warm air circulating in this opening will also work to heat the entire room.
- In very small houses, a stove of a special design is placed in the corner, observing all safety measures. Usually two work surfaces are enough to heat the entire room.
However, we must not forget that real skilled stove makers can even make a small stove in such a way that it can accommodate a stove, an oven and other auxiliary devices. Well, if used correctly, it will heat no worse than a real Russian village stove.
Important rules for installing and operating furnace equipment
If the stove is installed correctly, if its shape and size correspond to the type of building, in winter it will be warm inside even in a two-story house. When it is cool on the second floor, residents often close it and experience severe frosts below, on the first floor.
The presence of thermal protection significantly increases the efficiency of furnace equipment Source ser31.ru
If the house does not have thermal protection, it is useless to light the stove. The amounts spent on the purchase of fuel will be wasted. When planning a house at the construction stage, it is important to think in advance about the insulation of the walls, floor, and roof; after the construction of the cottage, it is necessary to eliminate all cold bridges and do this taking into account the installation of stove equipment.
Thermal imager of the cold bridge Source www.stroypomosh.com.ua
It is a mistake to think that building a powerful stove in a small cottage (6 by 4 or 6 by 6) will ensure the creation of a comfortable microclimate. This is not true: much more firewood will be consumed, but the rooms will remain cold. Experts insist on choosing a stove design whose size matches the volume of available space.
The size of the stove must correspond to the size of the area of the heated premises Source pechnik37.ru
It is important to build a separate foundation for installing the furnace. The body cannot be assembled onto a single building foundation. It shrinks over time, and the housing sags in different ways. This can cause the stove to warp and cracks will certainly appear on it. As a result, carbon monoxide will begin to leak into living rooms. And this is dangerous for the lives of residents.
The foundation for the stove is poured separately from the foundation of the main house Source ad-cd.net
Fire protection
Another most important question that you should think carefully about at the same time as how to determine the correct location of the stove in a wooden house is how to protect it from fire. Proper and careful handling of heating appliances is not always enough.
Fire is an unpredictable and difficult to control element. And if by some chance he broke free, then it is very difficult to stop him. That is why you should initially consider security measures.
- Firstly, this issue should also be addressed at the design stage. Different types of wood used in the construction of residential buildings have different flammability classes. Naturally, you need to choose the safest one.
- In addition, walls, especially in the immediate vicinity of the stove, can be treated with special substances. So-called fire retardants are not expensive, but they can bring a lot of benefits. It must be said right away that they will not make the wall completely impervious to fire. But they will significantly reduce the flammability threshold and slow down the combustion process itself.
- It would be a good idea to cover the walls and floor near the stove with special fire-resistant finishing materials. Asbestos, cement or gypsum plaster, facing brick are great for this purpose, turning the stove area not only into a safe, but also a beautiful space.
- But the use of vinyl and polymer finishing materials in these places is not only not recommended, but is also considered dangerous. They have the very unpleasant property of releasing very toxic chemicals when burned, which leads to severe poisoning and even death.
Video description
The video explains how to properly light a stove:
- The stove will not allow you to maintain stable heat in the house. When the firebox is loaded with fuel and it flares up well, the interior is warm and even hot. When the wood burns out, it becomes noticeably cool. The floor will always be cold. In the most severe frosts you will have to wear felt boots.
Felt boots instead of warm socks Source yandex.net
- We will do a lot more house cleaning. Soot particles are constantly scattered throughout all rooms, settling on the surface, causing a characteristic dark coating to appear on them.
You will have to regularly clean the pipes Source m-pech.ru
- We must not forget that any oven, even the most compact one, is a bulky structure. Its installation will “eat up” a significant part of the free space. When the house is small (6 by 4 or 6 by 6), this becomes especially noticeable. Therefore, it is worth considering whether stove heating is needed and how it can be replaced.
Compact mini Russian stove is more for beauty than for heating Source pechiexpert.ru
Rustic kitchen design with stove
Before you start arranging your kitchen, you should start with the rational use of space. Furniture should not take up much space, everything should be compactly arranged. At the same time, it is necessary to leave space for the installation of small and large household appliances.
Important! Equally important is the selection of lighting, which should be in the form of hanging or spotlights. Much attention is paid to lighting fixtures, since the light in the kitchen should be bright, not dim.
Here you can even choose beautiful curtains for the windows that fit well with the interior. The use of a hood that is easy to install is becoming popular. At the same time, it does not take up much space. You should pay close attention to the design of a kitchen with a stove, as this is the main thing you need to pay attention to.
Curtains for the windows serve as the final element of the interior. For a harmonious image, it is important to choose a color scheme and style.
A brick oven can take pride of place in your kitchen. For this you will also need firewood, which should be in a separate place. And on top you can decorate with a large number of designs and ornaments in the Russian style.
Briefly about the main thing
There are many options for planning cottages 6 by 6, 6 by 7 or 6 by 8 with stove equipment. Drawings may vary depending on the needs of homeowners.
To create efficient heating in the winter season, it is more advisable to install the stove right in the middle of the building; in this case, it is important to turn the firebox towards the kitchen, then it will be possible to create a microclimate that is comfortable for living.
Abandoning the design of a traditional Russian stove in favor of a “Dutch” or “Swedish” stove helps free up living space. House designs are selected where the heating equipment fully or partially acts as an interior partition.
One stove is capable of heating both the lower floor and the attic; to do this, you need to install an additional shield on the second floor directly in the chimney.
Let's sum it up
So, there are not so many options for the correct location of a brick or iron wood-burning stove. They depend on the layout of the house and the design of the stove itself. It is necessary to choose a location at the design stage and it is better to have a real specialist do this, who can calculate both the heat loss of the house and the heat transfer of the furnace located in one place or another.
But no matter what option you choose, wall-mounted, corner, in an interior partition, with a hob or fireplace, fire safety measures should not be neglected under any circumstances.
And then your home will be warm, cozy, fun and festive, no matter what bad weather is raging outside the window.
Country house with stove
Particular attention should be paid to the construction of a stove or fireplace when designing a country house. The stove will become not only a spectacular interior addition. Its functionality can be expanded to include cooking and heating during cold seasons.
The stove can be built from specially hardened red brick. Such stoves are laid out in modern or traditional old Russian styles by qualified craftsmen.
You can also buy a ready-made metal structure with an attractive configuration that will add zest to the interior design.
Selection of material for construction
Depending on whether you plan to live permanently in a 6 by 6 house or whether you will use it as a country house, the material of the house will differ. Also, the capital of the building will also change. Summer housing does not require detailed design of communication and heating systems, and the decoration of internal walls is simplified.
Concrete
Concrete is used as a building material to construct a building that allows you to live in different climates. It has a number of advantages, but is not the most budget-friendly:
- sound insulation. Extraneous noise will not penetrate through thick walls even in the city;
- thermal insulation. The material allows you to save on an additional layer of insulation, since the walls retain heat well and do not allow cold to pass through;
- rapid construction of the building.
Tree
A log house is famous for the fact that it does not require additional finishing inside, but it is expensive. A structure made of timber is a budget option, so it is also often used. Construction is carried out quickly, especially when using frame technology. Lack of material means an increased risk of fire.
Brick
Advantages of brick:
- durability (can withstand any climatic conditions and a long service life);
- fire resistance (flammability is low, but after exposure to fire, the material becomes less durable);
- the ability to implement many architectural solutions.
Option for internal layout and location of the stove in the house
If the customer fully accepts the proposed plan, then construction will cost him much less.
Typical projects
Standard country housing projects presented on the real estate market range from the smallest country houses (6 by 6 sq. m.) to spacious village houses with a veranda and entryway (10x10 sq. m.). This is a typical project for a square one-story building of a private country house. The standard also includes a rectangular layout of houses measuring 6x9, 7x7, 9x8 square meters. m, which may include additional extensions in the form of a canopy and veranda.
One-story country houses most often do not have heating systems, so they should be taken care of separately.
Layout
It is worth noting that the standard layout for such small spaces involves two rooms and a small corridor. At the same time, the location of the premises themselves can be chosen in accordance with the personal preferences of future residents.
It is important to remember that the layout of the premises is directly related to the preparation of the future foundation for the building, especially if you plan to install a stove or flights of stairs
It is important to mention that the instructions for designing such houses in the presence of gas communication systems or a well require organizing a separate room for technical needs. However, many designers create it in the form of a change house, which is placed outside the building itself.
Usually in country houses they try to make small windows. This is due to the fact that the price of heating is quite high, and the heat loss through a large area of glass is simply enormous and can reach up to 30% of the total.
It is worth paying attention to the fact that projects and layout plans should be created taking into account the material chosen for construction. This can greatly facilitate subsequent installation and reduce its time.
Advice! The choice of layout is a purely individual process, since it is aimed at ensuring the comfort of a particular family.
Therefore, projects should be developed with the direct participation of the customer.
Some designers create projects with verandas or terraces, but this takes up additional space, which summer residents most often try to save
Option for a building design with a standard solution for the manufacture of an attic and a simple roof
It is also worth paying attention to projects with the location of the stove near the far wall of the room. This arrangement can be considered classic and it assumes that this design will completely heat only one room.
If the layout of a 6x6 cottage involves the use of a different type of heating system, then the stove can be installed on any area of the structure. However, it should not interfere with the functionality of the rooms.
Advice! Projects using stoves should not be ignored, as they have recently become increasingly popular.
Sometimes for design it is much easier to use special graphic programs that allow you to visualize the finished room in volume and arrange interior items
Roof
Creating a roof is a completely individual process, directly related to the financial situation of the customer. That is why, when creating projects of such structures with their own hands, everyone looks at the cost item, weighing it against the amenities that certain types of structures can provide.
Most often, craftsmen tend to choose buildings with attics. They create additional space that can easily be used as an additional room. However, if this leads to unacceptable costs, then you can limit yourself to a simple attic.
It should be noted that lean-to structures are not suitable for such areas. It is much more practical to make projects with high gables, which set the volume for the attic. (See also the article Foundations for country houses: features.)
Advice! To save money, professional craftsmen recommend creating such dachas on screw piles.
At the same time, you can save on the roof structure, since it should be lightweight.
