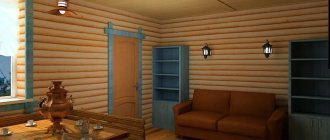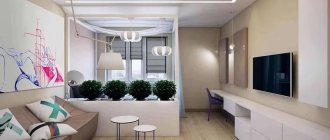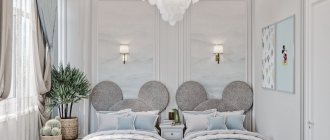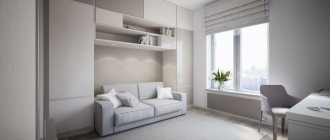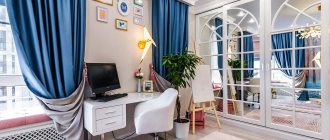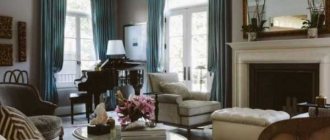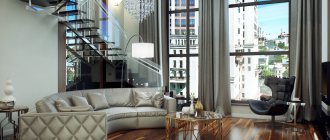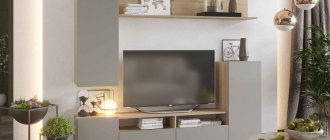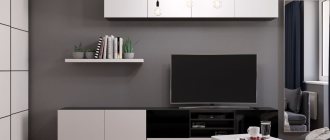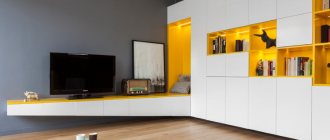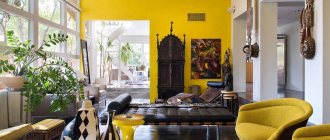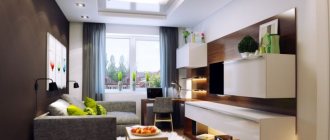The interior is built on a “delicious” combination of rich berry, milky white and dark chocolate colors. However, its main advantage is that the designer was able to turn the disadvantages of the non-standard layout into advantages.
- 1 of 1
On the picture:
The smooth surface of the wall acquires texture thanks to the wave-like glare from the lamps. The painting, a gift to the hostess, found its place above the sofa in the living room.
Information about the object:
Location: St. Petersburg Area: 50 sq. m Year: 2013 Designer: Marina Sankevich Photo: Marina Sankevich
On the picture:
The designer got into the hands of an unusual interior: the apartment is divided into two rooms, one of which has a very elongated shape, the other is triangular. The non-standard layout of the apartment is further complicated by the fact that the rooms are separated by a solid wall. Therefore, the only possible option was not redevelopment, but proper zoning of existing premises. In addition, in the very center of the elongated room there is a bulky ventilation shaft, which had to be hidden.
Some requirements were dictated by the owner: in addition to her, two mobile dachshunds must live in the apartment. The selection of finishing materials and, in part, the layout of the apartment had to take this fact into account. In addition, it was necessary to allocate space for the piano, which the owner planned to move to a new apartment. And the overall atmosphere should be subdued and a little theatrical.
It should be noted that the designer successfully completed all the assigned tasks. To begin with, a single space of a combined kitchen-living room was allocated, smoothly flowing into the hallway space. The kitchen and living room areas are united using a rich berry color, which is used to paint the wall behind the sofa and the niche in which the kitchen furniture is fitted. This deep color added some privacy to this space despite its open nature. Depending on the lighting, the walls play with different shades, from raspberry to blueberry-currant.
In the bedroom, a low partition divided the room into two zones: the sitting area itself and the office where the piano was placed. The wall behind the head of the bed is painted in alternating stripes. While the music room, located in a darker corner, is surrounded by light walls.
The designer worked very carefully with the light: different combinations of spotlights, lampshades and sconces allow you to illuminate the room in different ways. A huge, almost full-wall window in the bedroom fills the room with natural light, which, if desired, can be completely blocked using dark wooden blinds. It is the light in this interior that plays a big role in creating an intimate, or, conversely, more open atmosphere.
Apartment layout.
The long, elongated room was equipped with an entrance hall, a bathroom and a kitchen-living room. The adjacent triangular-shaped room was allocated for a bedroom and an “office” with a piano. The storage systems were very carefully designed: bookshelves and cabinets, a wardrobe and a wardrobe for outerwear in the hallway. Every centimeter of the kitchen space is thought out to the smallest detail.
Comment on FB Comment on VK
Also in this section
The interior of the apartment with an area of only 21 sq.m. is made in Scandinavian style. At the request of the owners, Victoria Bondarchuk worked with the existing layout, trying to optimize the space as much as possible.
Clients Michelle and Andy came to the LAAB design office with a long list of wishes and a ton of plans for their tiny apartment in the center of Hong Kong.
While working on the design of a small apartment in central London, the designers took an unconventional path - they decided to play up its small size. The result is a comfortable space in an urban style.
The apartment, seemingly ridiculous in size - only 13 square meters - can accommodate everything an active city dweller needs. And at the same time remain surprisingly spacious and functional.
How to do without a boring sofa bed in a one-room apartment, leave the space uncluttered and at the same time have plenty of storage space?
Three golden rules that will help you avoid mistakes when decorating small apartments in a modern style. Architect Pyotr Fedoseenko tells.
Apartments on the ground floor are sold 10-15 percent cheaper than their counterparts on the upper floors. How to turn a bad location into an advantage? Let's look at Natalia Oleksienko's most interesting project.
By combining several zones and using light finishes, a spacious studio with picturesque Mediterranean decor and unusual finishing details was created on the small area of the former two-room apartment.
To turn a small, cozy apartment into a larger one, it’s not enough to remove the partitions. How to increase space without losing soulfulness - in Audron Abraziene’s project “Between the Trees”.
Designer Marina Sargsyan plays not only with space, but also with time: despite the fact that all the rooms in the compact two-room apartment are decorated in a classic style, time flows differently everywhere.
To turn a one-room apartment into a two-room apartment, you must first turn it into a studio. Minimalistic loft in St. Petersburg - in the project of designer Maria Vasilenko.
You won’t envy the newlyweds - they still have to get used to each other in the conditions of our apartments: all corners and cramped spaces. To make rubbing in more pleasant, it is better to remove the corners and increase the space.
How to remove a supporting column in an apartment without touching it and create an isolated bedroom in the studio - in Larisa Nikitenko’s project “A woman’s view of a man’s interior.”
Nature lovers love to grow ficus with tradescantia on the windowsill, but they could green the house in a day and forget about watering and fertilizing for many years.
The recipe for a spacious apartment in Spanish: you need to erase planes, borders, cliches and stereotypes from the interior, and then lay out the floor, walls, ceiling and even furniture with ceramic tiles.
It is known that color gives liveliness and brightness to the interior. Designer Alexander Voshev agrees with this. Only he paints his projects in bright colors not with the help of paints, but with the help of light.
The young couple decided to settle in the historical center of the city, but they only had enough money for a miniature apartment without a bathroom: a real professional challenge for an architect and designer.
In this home of a professional jazz musician, there was a place not only for all the areas and things necessary in everyday life, but also for “excesses”: a real fireplace, a piano and even a spectator “tribune”.
The initial layout is sometimes so unsuccessful that the architect needs to show remarkable ingenuity so that no one remembers about the unsuccessful proportions and modest scale.
Who would have thought that almost without changing the layout, this three-room Khrushchev house would look so spacious that any inhabitant of a “large-sized apartment” would be jealous.
An excellent choice for your bedroom interior is a corner wardrobe.
If you choose a model that is suitable for your room, clearly define a place for it and think about its design in detail, as well as the entire room, then this piece of furniture is best suited for the interior of your bedroom.
Which cabinet is best?
It all depends on the configuration, in this case there are several types:
Cabinet wardrobes for bedrooms are often large in size and are suitable exclusively for spacious bedrooms.
The best option for a small corner bedroom is a built-in wardrobe. Where the bottom and roof of the structure are the ceiling and floor. These models are produced to order only.
A prefab set is a modular cabinet in which the location of the elements is constantly changing, changing its shape and arrangement to improve the interior of the room.
A few words about the apartment and its owners
This apartment in the city of Sochi had a truly non-standard polygonal layout with two internal corners: one acute and one obtuse, fitting into a total area of 64 square meters. A professional designer, Anastasia Danilyuk, took on the task of making the complex configuration functional and attractive. She was not afraid of long and painstaking work; as a result, she added a new successful project to her portfolio.
The owners of the apartment are a married couple with adult children who previously lived abroad: the daughter worked for a long time in China and the UAE (Dubai), the son recently graduated from school in Russia and, following in his sister’s footsteps, also went to China to get an education. Now the relatives are reunited under one roof, the coziness and comfort of which was given by design innovations manifested in the eclectic interior with Scandinavian and Provencal echoes. People have been living in such an interior for a year now, and they still thank the designer of their apartment with pleasant reviews. For clarity, you can compare this design project to the one that was created for a family with four children, where wood and white color also predominate.
Design project for an apartment with a total area of 64 square meters with a non-standard polygonal layout with acute and obtuse angles
Corner wardrobes for bedrooms
A three-corner wardrobe for bedrooms has equal sides placed at right angles.
The trapezoidal cabinet consists of three sections - one central and two located on the sides. It is more convenient in everyday life due to smoothing corners.
Cabinets with the most extraordinary solution are radius ones, produced in the form of a semicircle. The doors also have a rounded appearance, which gives the product an unusual originality.
The ideal option is an L-shaped cabinet, which saves space and has sufficient volume.
The same applies to ordinary classic options and sliding wardrobes, which are more advanced.
Cozy attic bedroom - what to use on the floor?
Attic bedrooms are a great place to use wood. This natural raw material will give the room a cozy character and additionally soften the interior. Wooden flooring will also play the role of thermal insulation. A floor that is warm to the touch will make your mornings more pleasant.
A cozy attic bedroom with wooden planks is a good solution for allergy sufferers. The natural material is antistatic, which means it does not attract dust and therefore limits the development of mites that contribute to allergies.
Boards made from natural raw materials also guarantee many years of use. They are sensitive to scratches, but are easily repaired, so you can update their appearance from time to time.
The floor can be made from exotic wood or natural oak planks, which is a cheaper solution and more durable. An attic bedroom will be more comfortable if you use an additional carpet in its location. The shaggy models are ideal - they have fairly long bristles and are extremely soft.
- Bedrooms with wood trim in the main role are beautiful and practical - the boards give a noble look, and also provide sound and thermal insulation. The natural cladding is antistatic and durable, and you can easily renew it after scratches.
In the attic bedroom it is worth using practical wood.
What is the best way to place a corner wardrobe in the bedroom?
The most common method is to place the cabinet along two adjacent walls; in fact, this is how corner cabinets are usually located.
There are those who completely hide one wall and not completely hide the second, which, by the way, is very practical.
In general, besides the method of placing a cabinet in the corner, there is a more interesting option. One part of the closet should be left against the wall, and the other should be placed perpendicularly, dividing and closing part of the corner bedroom.
In the resulting fence you can place a bed and a bedside table, and on the opposite side of the fence you can place an armchair with a coffee table.
Rustic style: a bedroom with a simple and comfortable interior for lovers of comfort
A country style bedroom is the personification of tranquility and home comfort. Simple chintz pillowcases with small flowers, heavy wooden chairs and pretty frills on the curtains recreate the atmosphere of a carefree childhood spent in the village.
Stylish bedroom Source onekindesign.com
When decorating a bedroom in a rustic style, you need to adhere to the following principles:
- simplicity and modesty, absence of luxury items;
- natural, discreet colors of decoration, furniture and textiles;
- objects of technical progress (TV, air conditioning) should be hidden or taken outside the room;
- Handmade textiles are used liberally to decorate the room: embroidery on pillows, curtains, curtains, homemade rag dolls.
Rustic style in the bedroom Source idei-dekoru.com
The bed is the central element of the decor: it should be massive and high. Traditionally, the bed is made of wood of natural color or painted to match the rest of the furniture. A wrought-iron headboard will give the room a slight touch of Provence.
Small bedroom in rustic style Source herworldvietnam.vn
Bed linen should fit into the overall composition: it is worth choosing a set in calm, natural shades or with a small floral print.
Vintage style in bedroom design Source rutimge.pw
What is the best way to place furniture in the bedroom?
There are all kinds of ideas, you can consider them in detail:
Place an L-shaped corner wardrobe so that it completely occupies one side of the room, and place a bed with a bedside table next to it. Opposite it is best to arrange a corner sofa in the bedroom.
We divide the bedroom into two parts, we get a small corner bedroom (photo) and a dressing room. In the water part we place a bed and a bedside table, in the other part there is dressing room furniture.
We divide the room into two parts using a closet; in one we have a table and chairs, a TV and a corner sofa. On the other side we place corner furniture for the bedroom.
In a rectangular-shaped bedroom, you occupy one large side by placing a closet in the corner. Next, place the bed somewhere in the middle, and next to it there is a bedside table, maybe a mirror and a small table.
Not all sizes of corner wardrobes in the bedroom are suitable for square-shaped rooms. In one corner of the room we place a small wardrobe, in the other we place a bed, next to it there is a bedside table and a dressing table. We arrange the rest of the room at our discretion.
Configuration of a non-standard apartment: how to solve the problem of a triangular layout?
The 64 square meter apartment had a non-classical layout with two corners, one of which was obtuse and the other sharp, which made the designer’s task much more difficult. Also, the development of a planning solution with the placement of everything necessary was complicated by strip glazing and a load-bearing wall in the middle, which was later decided to be used as a conditional line dividing the total area into two functional zones: sleeping and living.
The customers did not have the necessary skills, so they did not know how to use the usable area as efficiently as possible. It is understandable that it is much easier to work with square and rectangular configurations, when all that remains is to choose the interior style, and, following generally accepted canons, show professionalism in zoning and accompanying design.
Layout of a non-standard apartment with triangular and polygonal rooms on the diagram (graphic top view)
What color should I choose for the cabinet?
The design of your bedroom needs to be defined through color. Here are some great tips:
- The corner wardrobe in the bedroom should match the color of the bed and other furniture.
- Against the background of light-colored walls, a dark-colored cabinet always harmonizes perfectly, and vice versa, against the background of dark colors, light-colored furniture always looks good.
- A closet in white or black looks good in a bedroom, against a background of contrasting tones. The white corner bedroom harmonized well with the dark tones.
The material from which the bedroom furniture is made must be combined or matched.
For example, a wooden bed should be in harmony with a wooden wardrobe. A wrought iron bed is always paired with wood carvings.
It is also necessary to take into account the style in which your bedroom is decorated: classic, modern, English or hi-tech. Each style uses its own material.
Main color nuances: shades of binary black and white plus delicate “wooden” notes
The palette of the apartment with a corner was chosen to be much more soft, sophisticated and truly homely. The basic colors were classic shades of black and white, appearing in one version or another, sometimes turning into a gray scale, as well as soft, almost pastel nuances of natural wood of different species with warm and cold undertones. Another noble representatives were chosen as auxiliary colors: sky blue in combination with bright blue, as well as a complex but multifaceted yellow-mustard color.
Black plus white
, as well as their derivative mixes - classics, base, we can say that this is a win-win option in any of its richness, which does not require support at all. Gray shades love gold very much, as in the “GRAY & GOLD” design project.
Wood shades
They give exquisite visual perception: it depends, first of all, on the light flux falling on it, which, when absorbed, acquires a different spectral composition.
Interior design of an apartment using a basic black and white palette: corridor in gray and snow-white tones
Apartment interior using wood shades as a hallmark of the Scandinavian direction
Nuances of blue
- always change the atmosphere in the interior, filling it with calm, cleanliness and expressiveness. Blue and bright indigo tones show the nobility of the owners and their refined taste
A bright blue sofa in the interior of a city apartment looks expensive, interesting and very stylish.
Mustard palette
- a rich, deep range with an admixture of yellow and having a somewhat earthy undertone always attracts attention with its complex component. Colors like these are unique, energetic and stimulating.
A mustard ottoman in the bedroom “works perfectly” paired with ikebana, wood and blue in an eclectic interior
Cabinet decorating options?
Currently, there are many types of decoration for various furniture, including cabinets:
- This is, first of all, an ordinary mirror - the most common and common type of decorated element that complements the design of the bedroom.
- Buying a corner wardrobe with mirrors built into it. Pay attention to models with decorated mirror surfaces.
- Handles can also be decorative. They come in all kinds of shapes - bronze, chrome-plated, carved, forged and unusual shapes.
- Sometimes you can find corner cabinets of various types, for example: with slanting and rounded edges.
And let the corner wardrobe fit into the design of your room, filling it with warmth and comfort.
Spicy ethnic atmosphere
Ethnic style items allow you to express your individuality and emphasize your area of interest or ethnicity. At the same time, to introduce the spicy spirit of Hawaiian, Moroccan or Indian style, you don’t need to completely remodel the room.
It is enough to bring into the interior a few characteristic pieces of furniture (wicker rattan chairs or Japanese futons), textiles or decorative elements (figurines, lamps, painted dishes), and the room will be transformed.
A bedroom in a modern style is universal: monochromatic decoration and furniture serves as a backdrop for the implementation of the most daring design ideas.
Decorating with antiques Source onekindesign.com
It is better to implement ethnic motifs in design in portions. You should not overload the room with souvenirs: this will not contribute to comfort, but will only give it the appearance of a museum.
The bright Slavic style (Russian, Ukrainian) can be emphasized with embroidered towels or bedspreads, painted wooden plates, and paintings.
Painting on the wall Source www.topdom.ru
Low tea tables, wall scrolls with images of dragons, cranes, cherry blossoms, bright pillows with contrasting hieroglyphic embroidery will help to decorate the bedroom in Japanese style.
Apartment design in Japanese style Source dizayndoma.com
Corner bedroom design photo
Hello! We are renovating a former communal apartment in the old building of St. Petersburg. One of the rooms was and remains triangular (there is no other way), they decided that there would be a bedroom here. But in order to somehow place clothes in it, I had to chop off a piece from the next room :) It turned out surreal: a triangle with a rectangle at the top :) The renovation here is already at the finishing stage, and in principle I already have everything planned out, but I accidentally discovered this community, I decided to consult.
At the base of the triangle are two windows with wide sills. 1- bed (2x2) with small bedside tables; 2 - this corner will serve as a dressing table (mirror, but not at the level of the bed, but much higher + most likely a high chair); 3 - on this wall I want to hang a couple of photographs and some kind of lamp; 4 - wardrobe 60 cm deep with a mirrored sliding door; 5 - shelves 30 cm deep. In place of the blue wavy line, I want to organize something like a screen so that the sleeping place is not reflected in the mirror and is slightly hidden from the eyes of those entering. Ideally, something like a light translucent and light curtain (not made of fabric), which can be removed if necessary. Actually, my questions concern two points: 1) the organization of the place you find yourself in when entering a room (from the door to the wall and from the screen to the mirror); 2) organizing a dressing room.
1) It seems to me that it is possible to separate these zones (bed-dressing table and entrance-wardrobe) with different wallpapers. Something like a narrow strip of calm light brown colors at the entrance (a more energetic place) and a more neutral calm pattern of the same colors in the sleeping area. Or is there no point in this in such a small area? The main thing is that it seems to me that this long slanting wall needs to be broken somehow, because the impression it makes is absolutely mind-blowing: (I still can’t decide how best to cover the wall right in front of the door in order to visually distance it. I thought that stripes might help, but not sure. The ceilings, by the way, are 3 meters! I like something like this
And about the screen, maybe there are some ideas? I want something hanging; probably not all the way to the floor. But not from the ceiling, but somewhere at a height of two meters. Since this idea dawned on me recently, nothing concrete has been invented yet.
some photos of this place
2) The dressing room is the reason for my frustration: ((The workers mixed up and put the outer wall in place of the inner one, accordingly the adjusted width was reduced by 10 cm! I think this is catastrophic, because now there is a rather narrow passage there. It was planned 60 cm, it turned out 50, and in the narrowest place (where the partition comes forward) - 48 cm. Do you think it’s realistic to live with such a passage? Or is it a hole? The lighting will be good, but it seems to me that it will still be inconvenient. I’m trying to think of other options arrangement of cabinets.This is what it turns out.
In the left picture 4 and 5 there are two deep (60 cm) wardrobes; 6 - small shelves/cabinets of a chest of drawers. There is a closet in the back for me: I am a rather fragile girl and can crawl through. And the closest closet is for my husband; then he won’t have to go inside. On the right there is one deep closet for hangers in the back of the dressing room, on the left there are 30 cm shelves, on the right 40 cm. This option seems completely pointless to me ((You need rods for hangers, and such a number of shelves, in my opinion, is completely inconvenient( What do you think? Which option is more convenient? Maybe 48 cm in the aisle is not fatal? In all options there is no door to the dressing room. Doors on the cabinets or the use of cases for clothes on the shelves are assumed. Outerwear and shoes will not be stored here, for they have a separate storage room in the hallway. Phew, that seems to be it... Thanks to everyone who read to the end! I very rarely write on LJ, I hope I haven’t made any serious mistakes.
Mini-lesson in Feng Shui for designers and remodelers
Bedroom Feng Shui is one of the three most important factors influencing the overall Feng Shui of an apartment or house. After all, we spend a third of our lives here. And therefore it is important to identify the quality of qi that influences a sleeping person.
Here we will not talk about complex formulas, but about the proper layout of the bedroom and the placement of the bed from the point of view of Feng Shui. After all, even if a Feng Shui master chooses the most ideal place in the bedroom to place the bed, the designer can nullify all his efforts by worsening the quality of qi in the room.
Scandinavian style
Scandinavian style is the best option for small rooms. It combines practicality, a pleasant color palette and unusual decorative elements.
Scandinavian style bedroom Source geometrium.com
Fundamental principles of style:
- Simplicity and naturalness: no suspended ceilings or LED lighting.
- The use of natural materials: wood, stone, fur (for example, for bed covers or as rugs).
- Natural shades of textiles and finishing (beige, white, light green, peach, gray, blue).
- Plain wall decoration (you can decorate one wall with wood as an accent).
- The space should not be overloaded with unnecessary details: all furniture should be simple and practical.
- Good lighting: large, panoramic windows, many sources of artificial light.
Scandinavian bedroom design cannot do without plant motifs. These can be fresh flowers in pots, bedspreads with floral or plant images, paintings.
A practical and inexpensive idea for decorating a small bedroom in a Scandinavian style is a podium bed.
Small bedroom in Scandinavian style Source rmnt.mirtesen.ru
Pallets can be used to create a height. If desired, the podium can be equipped as a storage system with drawers. A high orthopedic mattress will emphasize the ascetic spirit of the Scandinavian interior.
Feng Shui bedroom: ideal room shapes
Ideal rooms are close to a rectangle or square. In this case, the energy of the room is stable.
However, this rule is relevant not only for choosing a room to sleep, but also for work. After all, negative qi in rectangular rooms will not be as aggressive as in irregularly shaped rooms.
Avoid round, triangular, trapezoidal, L-shaped shapes.
Round bedroom
The qi of the round room is too intense, especially for sleep. This room is more suitable for negotiations than for sleeping.
In an L-shaped bedroom
the corner of the wall creates a flow of aggressive qi. This situation can be easily corrected by constructing a wardrobe or dressing room in a nook. This trick will even out the shape of the room.
Corner of the wall opposite the door
Obviously, the angle generates the flow of “sha-chi” and modifies the quality of energy in the room. It doesn't matter how great the energies in the room were or what the view was from the window. After all, the Feng Shui of the room has gone down the drain. In this case, you may need to install a cabinet to extend the wall. Alternatively, you can round the wall during the renovation stage.
Option: wall corner directed towards the sleeping area
Triangular bedroom
In a triangular room or any other irregularly shaped room, the qi is unbalanced.
Trapezoidal room and feng shui irregularly shaped bedrooms
You can correct imbalanced qi by placing your bed parallel to the walls. This will provide stability.
Series 1-515/9, II-57, 1/515-19
In a narrow, elongated room with a small window, you should not place cabinets along a long wall. The room, on the contrary, should be “shortened” - give it a more regular shape using storage systems.
It is convenient to place the bed in such a room close to the window. In the first case, a low chest of drawers will separate the sleeping area from the entrance and, together with the closet, will set the necessary horizontal lines.
In the second case, the bed stands diagonally from the window and entrance, which provides maximum psychological comfort. And its transverse location visually expands the room.
Bedroom Feng Shui depends on a properly installed bed
Window behind the head of the bed. With this position of the sleeping place, the balance of yin (sleep) and yang (outdoor activity) is disturbed. A window behind your head creates an imbalance and disrupts your peace of mind. However, this rule can be neutralized if your windows are covered with thick curtains while you sleep.
Sleep is a Yin process, as opposed to activity. That is why, according to Feng Shui, a bedroom should have calm energy.
The ideal position is the head of the bed against a blank wall.
It is important to comply with the following requirements, without compromising them even for the sake of favorable directions in which you want to orient the sleeping place (calculated according to gua numbers).
It is unacceptable to turn the bed with the head of the bed towards the corner
In this case, all the benefits of the favorable direction are offset by the flow of sha-chi directed directly to the head of the sleeping person.
Ceiling ledge or beam above the berth
Typically, this can lead to health difficulties and create pressure at work.
Sleeping with your feet to the door according to feng shui
It is believed that only the dead person is carried out feet first. And Feng Shui looks at this belief with skepticism. The essence is different: an intense flow of qi is directed from the door to the bed. The solution is simple: move the bed to the side so that the door is not directly facing you. Or close the door to your room while you sleep.
If we are talking about the entrance door to the apartment, then this statement generally loses all meaning: as a rule, a layout where you could, lying on the bed, see the entrance door to the house is very rare.
Position of the bed with feet towards the bathroom
This type of layout is not recommended for the same reason as sleeping opposite the door. If moving the bed is not possible, install a screen between the bed and the door. In this case, the height of the screen should be higher than the door.
Bed reflected in the mirror
And the statement that a mirror opposite the bed is taboo is another myth. It is based on a Chinese proverb: “A mirror opposite a healthy bed will make you sick.” If you are too suspicious, you may be scared when you see your reflection while asleep. However, this superstition has nothing to do with Feng Shui. And it doesn't affect anything. Verified.
Bedroom in the basement
The main factor for the bedroom (as strange as it may sound) is the presence of light in it during the day. A dark room is not suitable for a bedroom because it does not contain enough qi and is not suitable for anything other than a storage room. It doesn't matter how great the energies of the flying stars are here and in what direction your bed is oriented. The chi just won't get here. It's like a TV that doesn't have a cord to plug into: it doesn't matter what channel it's tuned to.
Open shelves bookcases in the bedroom
An open shelf does not “cut up” the space - no matter what books write about it. Therefore, you can use them in your bedroom design in any way that suits you.
Adjacent rooms
It's great when the bedroom opens onto another spacious room. In this case, the qi can accumulate and calm down before entering the bedroom.
Bed under a sloping ceiling
The qi in such a room is unbalanced. As a rule, children sleeping under a sloping ceiling grow up capricious and restless. The room can be corrected by turning the sloping part into a wardrobe. If the layout does not allow this, it is better to sleep under a higher part of the ceiling than under a slope.
Guys, we put our soul into the site. Thank you for revealing this beauty. Thanks for the inspiration and goosebumps. Join us on Facebook
and
VKontakte
When making repairs, we rely on our own feelings, not knowing the basics of design, which is why the result so often does not live up to expectations.
website
I have collected the most common mistakes that are made when decorating the interior of a living room.
Your living room only has overhead lighting.
Lighting creates atmosphere and should take into account your mood, so a living room can't get by with just a chandelier in the center of the room. Create your own lighting system (table lamps, sconces, floor lamps, ceiling lighting, etc.).
Missing or incorrectly sized carpet
Small rugs bring imbalance to the room, you should choose the right size rug for your living room. A large carpet will provide a visual expansion of the space, and the interior will take on a finished look.
Your TV is out of place
The best place to place a TV is on an empty wall. Do not install the TV opposite or near a window; this is harmful to your eyesight and prevents you from seeing the image clearly. The distance between the TV and the sofa depends on the size of the screen: the distance should be 3–5 diagonals. Consider this when buying a new TV.
You underestimate the power of pillows
Sofa cushions create a cozy and relaxed atmosphere. When choosing pillows, consider whether the texture of the material will match the upholstery of the sofa or chair. If the upholstered furniture in the living room is made of velvet or velor, then cotton or linen textiles will be inappropriate. For small-sized furniture, neat and small products are suitable, and a massive sofa can contain several voluminous pillows.
Your sofa is against the wall
This rule works for large rooms. If you have the opportunity to place the sofa not against the wall, then be sure to do this - thereby you will visually increase the space and create comfort. A sofa near the wall in a spacious room looks more like a dance class than a living room.
Dark furniture in a low room
Your living room will appear visually squat and cramped if you purchase furniture in dark shades. For a low living room, compact sofas, armchairs and neat tables, always with raised legs, are suitable. Opt for neutral light shades.
You choose furniture based on design, not personal convenience
Just because a piece of furniture looks nice doesn't mean it will suit your home. Make sure your furniture is comfortable for you and test it out. Sit in a chair or at a table that you like. Otherwise, you will rarely use these things and will have to part with them.
Furniture that has lost its relevance
There is also furniture fashion. Bulky upholstered furniture with voluminous backs and armrests has long lost its relevance. Pay attention to furniture with straight lines and a clear silhouette. You can choose a traditional sofa, but in an unexpected and modern color.
Photos are not hanging correctly
The ideal height is 153 cm from floor level to the center of the image. If you have too many photos, a gallery on the wall is a great solution, rather than photo frames placed in all corners.
Large furniture
The most common mistake is to fill a room with furniture that does not fit in size, especially sofas. This makes the room seem even smaller. If you have a large living room, then you can afford a roomy corner sofa. For small living rooms, a double sofa and a pair of armchairs would be preferable.
Unusual solutions
First place in the ranking of the most unusual ideas for bedroom designs is occupied by a hanging bed on ropes or chains. Due to the absence of legs, it seems that the bed is floating weightlessly in the air: this makes the entire interior light and free.
This solution will be appropriate in a variety of styles: High-tech, Country, Ethnic, Loft. A bed hanging on ropes will fit perfectly into a marine or safari style.
A fairytale dream on a hanging bed Source happymodern.ru
A bed mounted on chains, combined with patterned carpets and bright painted pillows, will fill the interior with the atmosphere of the East.
The main disadvantage of this solution is the difficulty of installation. Typically, a suspended bed is secured using metal anchors mounted into the ceiling. The slightest error during installation or defective fastenings, and the entire structure may collapse.
If it is necessary to avoid the rocking effect, the bed can be attached in a combined way: both to the ceiling and to the wall (with the headboard or side part, depending on the design of the bed).
Hanging bed attached to the wall Source www.yemekodasi.com
You can implement even more unusual ideas in a futuristic bedroom interior. A bed in the shape of a flying saucer is suitable not only for a children's room.
Bedroom design in a futuristic style Source jogjastory.online
Snow-white glossy floors and walls with blue LED lighting are reminiscent of the instrument panel of a spaceship.
Wide sides of the bed podium Source www.remontnik.pro
Volumetric, figured walls or ceilings look very attractive. You can install relief panels in the shape of waves and add lighting between the ridges, emphasizing their relief and depth.
Unusual ceiling design Source www.pinterest.ru
