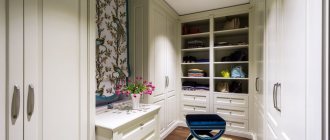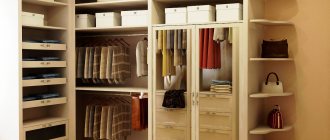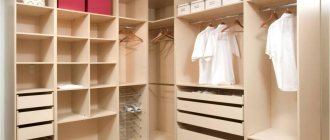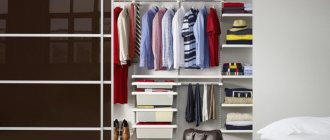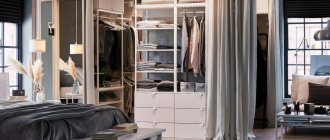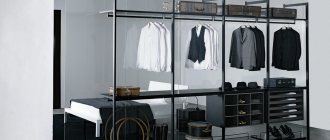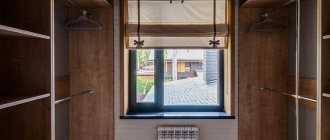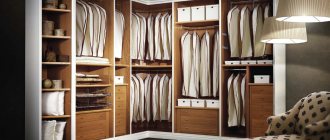Proper filling of a dressing room is a clearly planned storage system for clothes, shoes and accessories for ease of use. The main principles of the organization are compactness of elements and structures, ergonomics of storage systems, accessibility of things, general comfort of use. The wardrobe must have shelves, drawers, sections, rods, tiered hangers, and fastenings for small accessories. A perfectly planned dressing room helps not only to quickly find what you need, but also to maintain the integrity and original appearance of things for as long as possible.
The space for a dressing room with access to the street is planned stylishly and perfectly Source dizainexpert.ru
The main contents of wardrobes
The wardrobe consists of many shelves, drawers and various storage systems, which together make up a single large rack. It can be of any shape and consist of a single block or different modules installed at a distance or next to each other.
Materials for the manufacture of cabinets and shelving for filling wardrobe rooms:
- LDSP – laminated chipboard;
- MDF – modified medium density fibreboard;
- solid wood;
- metal, super-strong alloys;
- plastic, glass - for shelves and side walls;
- thick profiled plastic – for small racks;
- combined options.
The selection of suitable material often depends not only on the size of the budget allocated for the project, but also on the functionality of the object being created, its size and interior style. For example, if the room or its area is small in order to accommodate a spacious wardrobe, then it is better to use a minimalist loft style and install metal through racks equipped only with open shelves.
Loft system for an open wardrobe - frame-profile racks, shelf holders Source mebel-alait.ru
Additional important elements are fittings, mirror, rods, crossbars, special hangers for ties, belts, trousers, scarves, scarves. The most important fittings are fasteners, drawer guides, supports, and furniture handles. It is important to choose a mirror that can reflect a person to his full height. Rods or pantographs are needed for hanging tramples with clothes on them.
A pantograph for shirts allows you to quickly take out and place things on hangers Source furniture-vanino.rf
To store small items (socks, handkerchiefs, shoelaces, etc.), use mesh, wicker baskets, and boxes. They may also contain various household appliances and accessories. The design of the baskets depends on the overall style of the room's interior. This is especially true for open-type dressing rooms, where baskets or boxes are clearly visible.
The dressing room is filled with pull-out baskets, grid shelves, and whatnot Source neomebelvrn.ru
For neat storage of shoes, special modules are developed and manufactured. They can be in the form of ordinary pull-out shelves, or they can be in the form of a sliding metal structure - a frame on which there are many pins or recesses for placing shoes on them. In this case, seasonality must be taken into account - for autumn and winter boots, one section with expanded sizes, for summer or demi-season shoes - another, with reduced sizes.
Pull-out shelves with a rigid design specifically for shoes with heels Source alkeba.be
Technical nuances
When planning, you need to take into account recommendations on the size of the compartments, which should be made spacious enough to accommodate the appropriate clothing. Standard sections have the following parameters:
- For short items (trousers, skirts, jackets, casual suits), rods at a height of 70-80 cm are suitable. The length depends on the size of the wardrobe. Since there are a lot of similar clothes, you can place 2 crossbars in parallel at different heights.
- Hangers for long clothes are located 130-140 cm from the bottom. For women's dresses and floor-length raincoats, you will need an additional section with a crossbar at a height of 170-180 cm.
- Folded items are stored on shelves, the distance between which is 40-50 cm or less. Otherwise, the piles of clothes will be too high.
- Low shoes are stored on shelves 10 cm high. They are placed in several rows. There is a separate compartment for boots and shoes.
- The mezzanine size is 50-80 by 60 cm. Such dimensions allow you to place bags, bed linen and other rarely used items. If large suitcases are stored in the closet, individual measurements are taken for them.
There are no specific requirements for the size and ratio of zones. The layout of the wardrobe depends on the needs of the owner.
Types of structures, storage systems
Types of wardrobe designs:
- open;
- closed;
- symmetrical;
- asymmetrical.
Open models are installed in rooms of any size. But functionally they are good for small and medium-sized rooms. It is easier to make them an extension of the bedroom. Visually, they will not take up free space, but at the same time they will create a feeling of freedom and lightness. Open structures are best placed away from rooms where guests often gather.
Stylish open dressing room without drawers with baskets on shelves, hanger boxes Source furniture-stil.rus
Closed options have almost the same content as when designing open modules, but the difference is that they are closed by installing sliding systems. For exclusive interiors, fabric roller blinds, accordion doors and even ordinary fabric curtains are used. Most suitable for spacious rooms.
A semi-closed dressing room located in a spacious hallway Source mebelblok.ru
Options for placing wardrobes indoors:
- wall;
- built-in;
- corner;
- letter "G";
- letter "P";
- in niches.
Wall-mounted ones are more like cabinets, only they come without doors, and the number of their modules is greater than that of a cabinet. Built-in ones (they are the ones that stand in niches) save a lot of space, budget and solve a number of room zoning issues (there is no need to install a wardrobe in the bedroom).
A dressing room built into a small niche with a sliding door system Source dekoriko.ru
Corner models (or “G” location) are great for small apartments with square or rectangular hallways, corridors, and halls. With such a location, it is very easy to plan the contents of the dressing room. For a balanced visual perception, some sections are left open, others are covered with facades and sliding doors. This way, a wardrobe in a small room will not look bulky and depressing.
Spacious dressing room with corner placement and a small rectilinear block Source landl.ru
Walk-in closets installed in a U shape often fill spacious spaces. They are practically not used in small spaces. Otherwise, the room or part of it will look like a closet or pantry. Large bedrooms and even separate rooms allow you to install a wardrobe set of furniture in a U-shape. These are roomy models where you can put a lot of different things, including additional ones (ironing board, sports equipment, seating).
Dressing room with the letter “P”, arranged in a separate room Source shkafy-spb.ru
Location
There can be several options for the location of a small dressing room:
- Pantry.
- Part of a bedroom, living room, corridor or other room.
- Additional space when combining bathrooms.
- Niches.
- Dead ends.
- Loggias.
- Attic.
The easiest way is to create and arrange corner wardrobes of small sizes. There is no need to erect additional partitions here. In modern houses with a standard layout, there are often quite spacious corners located away from window and door openings.
Corner open wardrobe Source birzhaplus.ru
Filling layout
Sections, drawers, modules and blocks are arranged in the space allocated for the wardrobe according to their intended purpose. The main thing is what exactly storage places are created for:
- clothes for hanging;
- clothing for storage;
- shoes;
- headwear - hats, hats, caps;
- umbrellas;
- bags;
- suitcases;
- accessories – gloves, scarves, ties;
- small items - cufflinks, brooches, hairpins, jewelry.
Those clothes that need to be stored hung and straightened are grouped according to seasonality. The winter one is placed in a separate box. Autumn and spring - in a separate one. And summer ones made of light but wrinkleable fabrics - in a separate one. In the built-in dressing room you can place large sections with rods on which hangers with jackets, fur coats, raincoats or coats will hang.
Wall-mounted dressing room with corner placement and an island chest of drawers in the middle Source millarty.rf
Typical sizes for balancing the load and creating optimal storage systems:
- maximum shelf depth – from 70 cm to 1 m;
- length of the hanger rod – from 1 m to 1.2 m;
- the installation height of the rod for hanging outerwear, long dresses, cardigans, bathrobes is 160-200 cm from the bottom of the closet, rack or from the floor;
- the height of the rod for hanging trousers, skirts, sweaters, blouses, shirts is 100-150 cm from the floor or bottom of the structure;
- the space between the bar and the top shelf or “roof” should not exceed 5 cm;
- width of standard hangers – 34-51 cm;
- drawer width – no more than 90 cm;
- width of shelves for shoes, bags and accessories – 40-70 cm;
- the height of the shelves for storing things in stacks is from 32 to 40 cm;
- maximum height of drawers – 40 cm;
- the depth of a separate pull-out box for trousers is 60-70 cm;
- depth of shelves for shoes – from 35 cm;
- the passage between the racks should not be narrower than 60-80 cm, and for structures with drawers or shelves - at least 1-1.3 m.
All shelves that have a depth of more than 1 m or 10 cm are usually made retractable. Sometimes you need to arrange a cascade-tiered filler on a shelf. These can be arranged for shoes or hats. Hanging rods longer than 1.2 m will sag. There is a risk that they will crack under the weight of clothing. To prevent the bottom of the drawers from sagging under the weight of things, you should not make its width more than 90 cm.
Retractable trouser box made of natural wood, with storage compartments for belts Source stroy-podskazka.ru
If necessary and there is sufficient space, additional space is allocated for the following things:
- ironing board, iron, steamer;
- oversized sports equipment;
- vacuum cleaner, steam mop;
- racks for home textiles;
- seating areas;
- a small ladder or portable step pedestal.
From sports equipment, you can store something small in the dressing room - balls, hula hoops, skates, rollers, skateboards. Textiles - bathrobes, slippers, towels, bedding. Separate corners or boxes are allocated for sports equipment, upper tiers for hats and textiles, and lower tiers for shoes.
Tiers - at the top of the box, in the middle the necessary things, at the bottom - shoes, bags, shirts Source kuhnifabrika.ru
You should definitely think about comfortable lighting - will all the shelves be illuminated, or just some, what is the best central source of artificial light and other solutions. Volumetric chandeliers or lamps hanging from the ceiling are not suitable for a room with such high functionality. The best option is small spotlights or spotlights placed on the ceiling or shelving cornice. It will be convenient to illuminate shelves for jewelry and other small items.
In the dressing room, in addition to the ceiling lighting, each shelf is illuminated Source studia-54.ru
Choosing a wardrobe shape
The choice of the shape of the dressing room depends, as a rule, on the location and availability of free space. Therefore, it is necessary to build on the features and purpose of the room. There are two options for dressing rooms: straight and corner.
A straight wardrobe or dressing room is a rectangle. The minimum depth of the cabinet should correspond to the length of the hanger plus 5 cm. This will ensure complete storage of items without damage.
For the dressing room, you should choose a depth that allows you to enter inside. It is recommended to plan space taking into account the frequency of use of things and their location in the accessibility zone. You should definitely consider ventilation, otherwise an unpleasant, musty smell may appear over time.
The angular design is superior to the straight version. With the same dimensions, it has greater capacity. There are several types of corner dressing rooms:
- Triangular. A special feature is its compactness, the ability to create a room of any size. The presence of sharp corners inside does not imply the presence of shelves and drawers. The best fillers are rods and hooks.
- L-shaped. Two flat walls are involved. They should have shelves and drawers. It is most practical to equip the intersection of rods or hooks in the corner.
- Trapezoid. It is recommended to make the angle of inclination as flat as possible. Then you can correctly arrange the required number of racks and shelves.
- Radial. The absence of sharp corners is ideal for children's rooms and hallways. The semicircular shape of the sliding doors suggests the presence of a sufficient amount of space not used by shelves and racks, which can be used to store large items.
Each of the listed options has its own advantages. It all depends on personal preferences and the characteristics of the entire room. It is also recommended to first think about what exactly will be stored inside the dressing room.
L-shaped
Radial
Trapezoidal
Triangular
Possible mistakes in organizing your wardrobe
Possible mistakes when organizing a dressing room in the hallway, built into a niche or installed in a separate room:
- Lack of understanding of the contents of the wardrobe. You need to know and understand exactly what is included in the content.
- You need to think in cubic centimeters, not linearly. Items for daily use are best placed at eye level, within reach of your hands.
- Taking into account the anthropometric characteristics of residents - height, width, body volume.
- Forget about ventilation or comfortable lighting.
- Forget about space for a mirror.
To get a clear idea of what the entire wardrobe consists of, draw a sketch diagram with a list of all contents.
Video description
In the following video, watch how to make a small dressing room with your own hands:
When installing racks, shelves and other storage structures, great attention should be paid to the reliability of their fasteners. After all, in the end, quite a lot of things can be located on them, which together will give a large load.
Important! The wardrobe on the plan must be depicted in as much detail as possible - indicating the geometry, dimensions, as well as the main elements of equipment, their parameters and location.
Advantages and disadvantages of an organized wardrobe
The advantages of having a separate wardrobe in the house:
- Aesthetics. No clutter or personal items lying around. Everything is neatly and beautifully put away on shelves.
- Practicality. Things are quickly found, do not wrinkle, crack or break.
- Functionality. With the help of built-in wardrobes, it is easy to design the filling of space in a room, taking into account its architectural features. A pantry or niche can be filled with built-in shelving.
- Saving money. Furniture structures built into niches may not have side and back walls. They complement the existing walls of the room.
The following points may be the disadvantages. The stationary installation of shelves and drawers does not allow them to be moved. Built-in cabinet models are more difficult to install, and they are designed only according to individual projects. The compactness of the interior filling of the wardrobe does not mean that it will not take up little space in the room.
Briefly about the main thing
A small wardrobe can be arranged in various utility rooms:
- Pantry.
- Attic.
- Loggias.
- In part of the room, for example, in a corner.
- When combining bathrooms.
- In a niche.
Its main advantages are the presence of a special storage area, greater order and organization of space in the house, improved interior design and the availability of clothes in one place. In this case, the layout of the room can be angular, U- or L-shaped, linear and parallel.
Its style is selected similar to the design of the room itself. For the arrangement, ready-made or custom-made storage systems are used, as well as modular furniture. You can make a mini-wardrobe with your own hands. To do this, you will need a clear plan for the dressing room and following the instructions. However, it is better to entrust its production to professionals.
Designer recommendations for wardrobes with different locations
The arrangement of a wardrobe in the bedroom must be carried out taking into account the overall interior style. A niche is an ideal option for arranging a small wardrobe. It also helps you save a lot of money. After all, the walls of the niche can be used as part of the structure of the wardrobe space.
The dressing room, located in the bedroom niche, is conveniently closed with sliding doors Source dizainexpert.ru
Important Planning Tips
A dressing room with an area of no more than 3 square meters should be ergonomic and spacious. But in order to make it truly convenient and functional, it is worth considering several important planning recommendations:
- It is advisable to separate a compartment for each member, this will help avoid confusion;
- It is worth allocating storage space for things that are rarely used;
- You need to plan the room so that there is some free space left in it. What it will be like is up to everyone to decide for themselves;
- everything needs to be thought through carefully. First of all, you should decide where to place the long hangers; all other elements are placed around them. Hats should be placed on the top, and shoes on the bottom shelves;
- The width of the passage should be at least 60 cm. This is how a proper dressing room is planned.
Arranging a dressing room is a rather complex process. It is important to calculate everything at the planning stage itself, so that in the future there will be no problems with the arrangement of this room. If everything is done correctly, you can end up with a comfortable small wardrobe with good capacity.
Review of manufacturers
Wardrobe systems are produced by hundreds of furniture factories. At the same time, the products of some brands are of excellent quality. These brands offer the best solutions:
- Eureka is a lightweight Italian Stilos cabinet made of aluminum profiles and Austrian fittings.
- Poliform – Italian wardrobes with graffiti, multi-door closed designs with a minimalist design and compact dimensions.
- Besana – Elite modular drive systems made from wood materials.
- Leroy Merlin - high-quality mesh, frame and cabinet structures that save space and are also suitable for small spaces.
- Schonbuch are famous German wardrobe systems with modern design and maximum functionality.
- "Aristo" - open modular systems made in Russia.
The Swedish brand Elfa produces modular and versatile designs with good ventilation. A system made of wood or metal from IKEA stands out among others for its compactness, affordable cost and easy assembly. By choosing the Chinese brand Larvij, the buyer receives not only a convenient, functional, but also an aesthetic solution for storing clothes.
Eureka
Poliform
Besana
"Leroy Merlin"
"Aristo"
Schonbuch
Elf
IKEA
Larvy
Constructor
A storage system designer for a dressing room is a distinctive feature of modern systems. They got this name because they are really easy to assemble as a builder into one complex. Many people choose this method because they can independently vary the number of shelves, drawers, hooks and other necessary items.
Taking into account the individual needs of family members, such storage systems for wardrobes can also vary the height of the shelves. For example, to hang clothes for an adult, it is more logical to put the railings higher than for children’s little things. All this can be taken into account if you choose a developer.
Design: Studio ArtMonopoly
If you choose mesh baskets for storage systems according to the type of manufacturer, you can see the contents without looking inside, this is very convenient, because many do not remember exactly where this or that item is located.
Useful tips from the designer: think about the lighting inside the system in advance; the best solution would be ceiling lamps, the light of which is directed onto the shelves.
Design: Katuhhha Design Studio
Self-production from components
To create a future wardrobe system, you can choose ready-made solutions or designs and then assemble them yourself. If the latter option is preferable, you can take a Joker-type system, consisting of chrome-plated pipes with a diameter of 2.5 cm, connecting elements made of glass, chipboard and durable plastic.
The process of creating a wardrobe step by step is as follows:
- The pipes are cut to size using a hacksaw.
- The base for the system is being prepared: a panel 2.7 m wide and 0.5 m deep.
- Plastic legs are attached to it, increasing the load-bearing capacity of the system.
- A 0.1 m high hoof strip is added to the front paws.
- Vertical racks are installed: they are attached to the base of the system.
- a stiffening rib 0.3 m high and 2.7 m long is mounted - a horizontal wall 2.7 m wide and 0.482 m deep is screwed onto it.
- The assembly is reinforced with mounting brackets. The fittings are secured to the wall with dowels. Vertical posts are attached to the horizontal ones.
- Chipboard shelves are attached to the pipes using double-sided shelf supports.
- There is a shelf in the middle part - in the upper and lower parts. The hanger bars are attached to each other.
An important element of a prefabricated cabinet is the drawer box. This module can be built independently, with its own walls and bottom. When determining the width of the drawers, it is important to consider the space taken up by the shelf supports. The final stage is the installation of chrome roof rails, which perfectly complement the metal pipes of the Joker system.”
Cut the pipes to size Prepare the base of the system, secure the legs, install the plinth strip
Install vertical posts
Mount the fittings and screw them to the horizontal wall
Cut and install shelves
Install additional shelves, secure a clothes rail
Add a module with drawers
Wardrobe system inside

