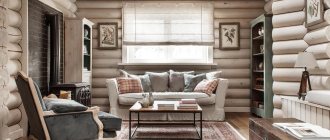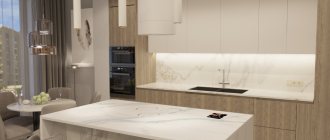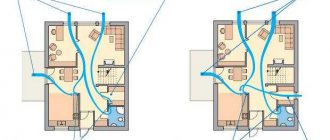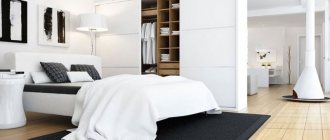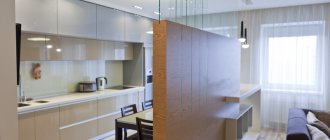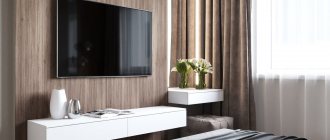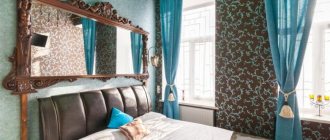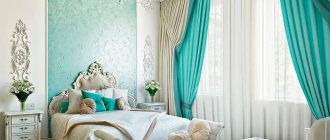If there is little space in the apartment, you may need to combine a dressing room and a bedroom in one room. This is not a problem, because with proper design, the dressing room can even be turned into a separate room! The main thing in this matter is to make the correct measurements and clearly think through the zoning system. Partitions can be doors, screens, curtains, and even the furniture itself, or you can even limit yourself to visual differentiation, using different textures of wallpaper, for example.
Pros and cons of a bedroom with a dressing room
The bedroom is rightfully considered the most comfortable room in the house. Here they relax after a tiring day of work. This is a personal space that helps owners regain lost strength. Therefore, it seems very logical to store personal belongings in this room, and not in the living room.
The advantages of this option include the possibility of:
- storing all personal belongings and accessories, outerwear and shoes in one place. An ironing board and iron can also be located here, which further simplifies the assembly process;
- organizing the placement of your clothes, since each item of clothing can have its own place;
- storing things hanging. Clothing does not wrinkle, which greatly simplifies its care;
- trying on things in a relaxed environment without the risk of someone else entering, as might be the case in the living room. At the same time, all clothing is in an accessible place;
- savings, since installing a dressing room is often cheaper than purchasing or manufacturing cabinet furniture;
- rational management of available space.
Among the disadvantages, it is worth noting the need to allocate free space and carefully select the layout. This is quite difficult to do in small bedrooms.
How to make a dressing room from plasterboard with your own hands
In such a dressing room there is enough space to store not only personal clothes. It will fit bed linen, an ironing board, an iron, a vacuum cleaner and other household appliances. It is better to make a room for placing things from plasterboard. It is strong enough to support the weight of shelves and clothes.
First of all, a project for the future dressing room is created, areas that will need to be fenced off are marked. Then, according to the drawing, the markings are transferred to the walls. The next step is to build the frame and lay the electrical wires. In order for the structure to take on a complete look, it must be sheathed with plasterboard.
Styles
The stylistic design of a bedroom with a dressing room can differ significantly. Each direction has its own characteristics, which must be taken into account when choosing finishing materials and furniture. This allows you to get a truly functional and cozy room. In some cases, elements from several directions are combined. However, in this case, you need to know when to stop, since instead of an original interior, you can end up with a tasteless room. Let us note the features of the most popular and sought-after stylistic trends used in the development of bedroom projects.
Loft
The urban loft trend is characterized by minimal decor and a fairly laconic design of the interior space. The dressing room is decorated using chrome-plated metal racks and wooden shelves. The latter can be attached directly to the wall.
To organize lighting, pendant lamps without lampshades and track lamps are actively used. They are positioned in such a way as to ensure a sufficient level of luminous flux in the right places.
Some people refuse the loft style because the dressing room seems uncomfortable. However, if you follow one direction when decorating the entire room, such a dressing room will harmoniously fit into the interior, and the bedroom will turn out to be cozy and functional.
High tech
This stylistic direction offers to allocate maximum space for living. Non-standard solutions are actively used to make a number of interior items invisible, but at the same time helping them cope with the task.
When placing accents, designers advise choosing pendant lamps with an original design or giving preference to wall sconces decorated with bright shades. A bright rug will also help attract attention.
Actively used:
- chrome spacers;
- tinted windows;
- hidden brackets.
The dressing room is usually closed. They try to ensure that its façade does not attract undue attention. The backlight is most often LED. Located around the entire perimeter of the room.
Classic
This option can be called universal. A bedroom with a dressing room in a classic style remains out of fashion for a long time. When developing a project, preference is given to neutral shades. High-quality expensive materials are used to decorate the bedroom.
Particular attention is paid to the functionality of the selected pieces of furniture. Often a pouf or even an armchair is placed in the dressing room.
Country
When decorating such a bedroom with a dressing room, natural materials are actively used. This allows you to demonstrate your closeness to nature and at the same time helps to create a convenient and comfortable interior. Most often used as finishing materials:
- paper wallpaper;
- tree;
- stone;
- linen.
Due to this, the room looks light, naturally comfortable. Preference is given to bedroom sets made from noble wood. They must have the correct shape. The use of unnecessary decor is avoided. The color scheme is very diverse. Green, blue, beige colors and other natural shades found in nature are relevant.
Attention! Bright colors are inappropriate in a bedroom with a country-style dressing room.
Pop Art
An ideal solution for those who love bright colors. This stylistic direction allows for the most daring combinations. You can decide on the most daring experiments. Considering that we are talking about a bedroom in which you need to relax, the main thing is not to overdo it. The interior should not be boring or hurt your eyes.
It is permissible to use a wide variety of materials. Thanks to them, the bedroom can truly become the room in which you want to spend a lot of time and get a good rest after a busy day.
Art Deco
The choice of those who appreciate luxury. You can achieve what you want with the help of individual elements. This could be a fairly compact chandelier with an exquisite design or unique figurines placed on a shelf. Original mirrors and thoughtful design of the bedroom set will help you achieve the desired result.
Rustic
A stylistic direction that owners of private houses will appreciate. When organizing a bedroom combined with a dressing room, natural materials are actively used here. Doors made of high-quality wood will help you achieve the desired result.
Projects
To make a bedroom with a dressing room cozy and functional, you should carefully consider the room designs. It is permissible to use different types of layouts, each of which has its own characteristics. You will have to carefully consider your options to find the best solution. We invite you to get acquainted with each layout in more detail to make it easier to develop your own project.
Linear
If there is no niche in the bedroom, you will have to allocate part of the internal space to arrange a dressing room. This is a suitable option for large premises. The dressing room is located along a blank wall. The geometry of the room remains unchanged. If you carefully think through the projects, you can ensure that the dressing room fits harmoniously into the interior and fully copes with the task.
The choice in favor of a linear dressing room is made due to its compactness and the ability to be designed in the same style as the bedroom set. To zone the bedroom space use:
- a wall made of plasterboard, glass or metal, inside of which there are hinged or sliding doors;
- sliding doors installed along the entire length of the linear dressing room;
- cornice with curtains.
The width of such a dressing room is usually at least 1.5 meters, so that there is no feeling of discomfort when using it. Taking this into account, this option is usually rejected in standard apartments.
Corner
A universal option that can harmoniously fit into the interior of a small and spacious bedroom. Thanks to the corner dressing room, it is possible to rationally manage the free space. It is placed in a free corner or on the side of a window or door. Most often, such a dressing room is chosen for square bedrooms or rooms of non-standard configuration. The design of the corner structure can be any. It is possible to install an open system with a façade. The latter has a finished appearance.
The advantages of a corner dressing room include:
- large capacity, allowing you to place a large number of things in a relatively small area;
- rational disposal of available squares;
- the ability to use areas that are usually not used in bedrooms.
The main disadvantages include:
- small sizes, which can make it quite difficult to change clothes;
- limited number of ready-made solutions, which significantly increases the cost.
Built-in
If the bedroom has a niche with a pantry or closet adjacent to it, you can organize a built-in dressing room in the bedroom. If there is no such structure, to erect such a structure you will have to allocate a part of the room, which will have to be separated using a partition. Quite often they are built into the dressing room
Attention! To avoid any difficulties in using the built-in dressing room, it should be taken into account that its dimensions must be at least 1.5 meters.
A distinctive feature of the built-in dressing room is the use of the walls, floor and ceiling of the bedroom as the main surfaces. Depending on the design, such systems are divided into:
- cabinet or shelving, inside of which there are ordinary cabinets attached to the walls around the entire perimeter;
- panel, the construction of which uses decorative panels to which drawers, shelves and other elements are attached;
- modular or frame, which, unlike case-based ones, allow arbitrary modeling: during the installation process, individual modules can be arranged in any order.
Open
Such dressing rooms can be installed in any bedroom, regardless of its size. All items are stored openly, as there are no doors or fences. Such systems are part of the bedroom, harmoniously fitting into the interior. However, the choice in favor of such a design is rarely made, since not everyone is able to maintain perfect order in the dressing room.
Having given preference to an open dressing room, it is worth solving a difficult problem. It is necessary to achieve functional and efficient management of space. With the right approach, it is possible not only to transform the room, but also to install a sufficient number of shelves and drawers. You can choose a ready-made option or make a custom-made system. Such multifunctional designs will become a real decoration of the bedroom.
Wardrobe
This is a ready-made solution that can hardly be called a dressing room. This is a sliding wardrobe used to store a large wardrobe. You just need to choose a model with suitable parameters that can harmoniously fit into the interior. The depth of such furniture is about a meter. However, if desired, you can find a deeper option. If desired, such a closet can turn into a small room in which you can not only store things, but also change clothes.
The advantages of this option include:
- well-thought-out interior space in which there is room for all items of clothing;
- possibility of saving internal space;
- the presence of a mirror facade, which makes such structures comfortable and attractive.
How to think about storage organization
Even from the photo of the design of the dressing room in the bedroom, you can understand how convenient it is to use. To avoid mistakes, follow a few important rules.
Combine shelves
Instead of filling the walls from floor to ceiling with the same type of shelves, we suggest placing hangers at different levels. The first one is higher, so that dresses and long clothes fit here. And the second level is lower, trousers and jeans folded in half will hang here.
It is also advisable to make the shelves different in height. Don't forget about drawers for underwear, socks and other things - the more, the better.
You can also make crossbars with a sliding mechanism, then things you don’t need this season can be pushed deeper.
Instagram @a_mashanova
Instagram @a_mashanova
Instagram @a_mashanova
Choose hangers
Attention should also be paid to hangers; there should be several types. For outerwear, you need massive ones with wide shoulders. And, for example, lightweight ones are suitable for scarves and blouses. You should not mix items, and you also do not need to combine coats, raincoats and jackets on one hanger. You can save space by hanging trousers with blouses and light shirts or sweaters.
Don't forget your shoes
Shoe storage is a separate topic in a larger article. The most important thing here is to put away on the shelves those pairs that you will not use in the near future. We recommend labeling boxes and cases or even adding stickers with images of the contents - this will make it easier to find and get what you need.
Organize your accessories
Sunglasses, scarves and handkerchiefs, ties and gloves - these are also better to pack or hang on a hanger, depending on the organization system. But when looking for a place for accessories, consider how often you use them. If every day, it makes sense to place them in plain sight. If not, remove it deeper.
Instagram @our_newbuild_dream_
Instagram @chaulafanita
Walls
A universal solution is wallpaper. You can always choose the appropriate option for a specific stylistic design. If loft is preferred, you can pay attention to decorative plaster. Wooden panels are also often used.
Attention! When choosing wallpaper, you should give preference to waterproof models. They can be easily cleaned of dust.
What color scheme is best to decorate in?
A 10 sq. m bedroom in dark colors will look like a tiny little room, so give preference to light shades. Paint the walls and ceiling white if the bedroom windows face north. This is a universal background that can be transformed and decorated with colored textiles and accessories.
Photo ideas for a 10 sq m bedroom in white
If a room of 10 square meters is already bright, take a closer look at pastel colors: light green and blue colors promote relaxation.
Do you prefer pastel colored textiles? The gray finish will be the perfect backdrop.
Lighting
As a rule, there are no windows in dressing rooms built into the bedroom. Lighting fixtures installed in the bedroom are not able to provide a sufficient level of illumination for the shelves inside. Therefore, you should definitely take care of the presence of additional lamps and lamps.
It is preferable to install several point devices to ensure uniform distribution of the light flux. No less relevant are LED strips installed along the perimeter of the ceiling surface.
Attention! For comfortable lighting, choose lamps whose glow is as close as possible to the natural spectrum.
Corner design
The structure is located in a free corner of the room. Doors are hinged or sliding. This design solution is applicable in rooms of any configuration, square, rectangular, or non-standard geometry. The dressing room, located in the bedroom behind the bed, at the head of the room, looks harmonious and is easy to use.
This shape allows you to create a fairly spacious space on an area of 3.5-4 m². Structures located in the corner of the room may differ in exterior and interior content.
Furniture
The contents of a bedroom with a dressing room may vary. It should not only be beautiful, but also functional. When choosing furniture, it is worth considering:
- who will use the bedroom and dressing room;
- what is planned to be stored;
- what clothes will be predominantly in the wardrobe;
- Is it planned to store shoes?
Based on this, shelves, rods with hangers, and drawers are chosen for the dressing room. Their sizes are selected taking into account the size of the stored items.
Triangle
The most suitable solution for small rooms. From above, the structure looks like a right triangle, where the adjacent walls of the bedroom are legs, and the outer fence of the dressing room is the hypotenuse.
Cabinets, shelves, niches for shoes and hangers are located on the walls of the room, and a large mirror or bookshelves are mounted on the fence (on the side of the living room).
Use of the balcony
If the bedroom has a balcony, it can be used as a platform for placing a dressing room. The advantages of this option include:
- the ability to rationally manage the available area of the room;
- the presence of windows that are used as a ventilation system;
- sufficient area to accommodate not only everyday clothes, but also an outer wardrobe.
The disadvantages include:
- the difficulty of rational planning due to the small transverse dimensions of the balcony;
- the appearance of an unpleasant odor from the street, which can permeate things;
- problems when changing clothes and trying on clothes;
- significant temperature fluctuations and high humidity, which negatively affect the service life of clothing with low quality thermal and waterproofing.
When planning to organize a dressing room on the balcony adjacent to the bedroom, it is worth taking into account the specifics of the room. This design is not designed for significant loads, so you should avoid installing a massive cabinet or rack.
Varieties
Modern wardrobes are becoming more compact and practical over time. You can find an option that suits the characteristics of your room - either a spacious dressing room where you will store all your necessary things, or a small compact room that will not take up too much space.
"Loft"
One of the most modern dressing room options is the “loft”. This metal structure with special legs is quite mobile. It can be installed in various rooms, and, if necessary, moved from place to place. The advantages of such a dressing room include its mobility, lightness and inexpensive price. And the disadvantages are a small number of shelves.
Corner
Another popular option is a corner dressing room. It's good because it doesn't take up much space. When the dressing room is in the corner, you can place a dressing table or bed next to it.
"Boisers"
Another popular dressing room option is the bowser. It consists of several cabinets and shelves. All of them are mounted on a wall covered with special panels. The door in such dressing rooms is most often replaced with a simple screen or curtain.
Coupe
Sliding wardrobes can hardly be called dressing rooms. But if you choose a large option, complemented by practical sliding doors, you will be pleasantly surprised by its practicality. Such dressing rooms can be supplemented with internal lighting.
Small bedroom ideas
It is quite difficult to develop a project in limited space. You have to wisely choose the location and internal content of the structure. The best option is to highlight a corner of the bedroom or one of the walls. In this case, the room will not look fragmented. If the room is rectangular in shape, you should make it square.
The dressing room is located behind:
- plasterboard partitions;
- fabric screens;
- structures made of transparent or frosted glass.
At the same time, it is imperative to make sure that the dressing room becomes part of the bedroom interior. It should not stand out and attract undue attention. The door is made small. The best solution is sliding models, accordions, coupes, which take up little space.
The choice of open systems should be approached with extreme caution. Although sometimes they fit harmoniously into the interior.
Glass partition
This option takes up more space than the previous one, but has its advantages: if you close the storage system with a glass partition, less dust will settle on your clothes. Glass can be transparent, semi-matte or even stained glass. This looks extremely elegant, but it preserves and even increases the problem of maintaining order, because the glass walls will also have to be washed. An alternative is to duplicate the partition with curtains, which can be kept closed during the period when you really don’t want to sort out the mess.
Zoning rules
When combining a bedroom and an open dressing room, it is worth visually marking and dividing the interior space. If a niche is chosen to place clothes or doors are installed, you don’t have to think about such a problem. Otherwise, general zoning rules should be used.
This can be done with the help of furniture, partitions, and various interior items that allow you to correctly place accents. A light source or contrasting color may be used to identify certain areas. The mirror partitions look original. But numerous decorative elements should be abandoned. They can become an obstacle when accessing drawers and shelves.
We suggest watching the video to understand this issue even better:
Thus, combining a bedroom and a wardrobe may be a good idea. Especially in confined spaces. The main thing is to take into account all the nuances.
Boiserie
It consists of two elements - shelving, located on both sides of the interior passage, or any other doorway. Sometimes this is the only possible or the most acceptable solution. For example, in old Khrushchev-era apartment buildings, with a walk-through middle room. Suitable for bedrooms with a separate entrance to the bathroom.
They use boiserie panels to decorate the walls. This is more of a design style rather than an original design option. Among the advantages: if desired, the internal elements can be swapped and moved from one part of the structure to another.

