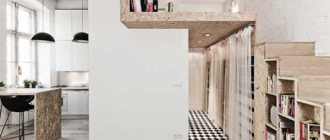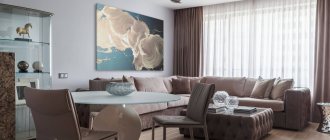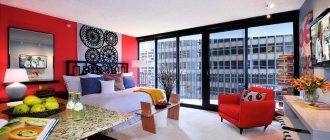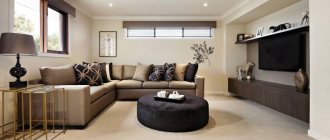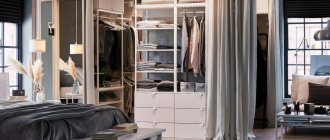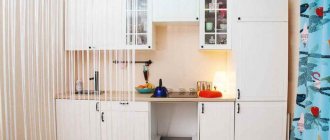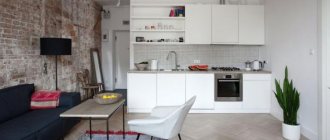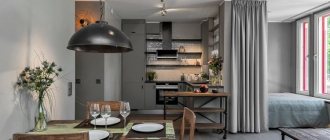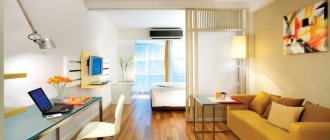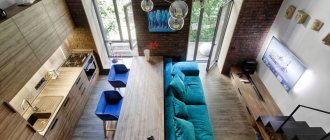To create a cozy and comfortable environment in a studio apartment, it is worth dividing the space into zones. Partitions are often used for this. After all, with their help you can not only visually delimit individual zones, but also organize sound insulation in the room and improve the layout of the apartment.
A partition in the studio helps to separate the dining area from the kitchen, the bedroom from the living room, the children's room from the work room, etc. In apartments with an open plan, all these areas represent a single space, and this is not always convenient.
If you want to improve the interior of such an apartment and make it more comfortable, but not overloaded, you can use different types of partitions. To choose one or another method for zoning, it is worth considering what style the interior will be in, as well as for whom it is being created.
After all, if a family with children will live in a studio apartment, then it is important to carry out zoning not only to create a cozy environment, but also to ensure sound insulation. In this case, it is necessary to use stationary and movable walls. If sound insulation is not required, then zoning can be done using open shelving, bar counters, multi-level ceilings and floors, as well as color.
Advantages of partitions for zoning in studios
A studio is an apartment in which the living room and kitchen are not separated from each other. Usually the room is equipped with one window, in rare cases there are two. The bathroom is located in a separate room, but even then there is a desire to zone the main space.
Partitions of various types are used, which have the following advantages:
- it is possible to make several separate zones (kitchen, bedroom, children's area, etc.);
- improving the functionality of the space;
- partitions do not require large financial costs;
- a large selection, which makes it possible to select an option in any style;
- many partitions can be easily moved;
- the designs are easy to install;
- you can order an original partition that combines all the buyer’s wishes;
- you can choose a decorative fence or install a solid partition;
- A choice of different materials and colors is available;
- depending on the type of partition, it is equipped with additional elements, for example, hanging shelves;
- structures take up much less space compared to conventional walls;
- You can choose a partition regardless of the size, shape of the room and ceiling height.
Partitions of many types are popular among owners of studio apartments. Thanks to them, you can create demarcated zones and make the room more comfortable and original.
Sliding interior structures.
Often, rotating and sliding structures are used to zone studios. They serve as both a door and a wall at the same time. Depending on the type of construction, there are models with hinged doors or made in the form of a compartment.
A sliding partition can be installed to separate a bedroom from a living room, an office from a bedroom, and other areas.
If you choose this glass option for a studio apartment, it is better not to install the partition yourself. After all, this will require not only theoretical knowledge, but also certain skills.
If such structures are made of wood, then the task is much simpler. After all, the material is more practical and the risk of breaking the structure is minimal.
In addition to partitions with doors, there are sliding models made in the form of:
- Vertical blinds. With their help, you can regulate the level of closure of the room. To do this, you just need to adjust the rotation angle of each panel.
- Rotating structures made of composite wood materials. They differ in functionality, as they serve as capacious storage systems for various things on the one hand and holders for equipment or devices on the other.
- Horizontal blinds. Such options fit well into modern interiors and make them more stylish.
Types of partitions for studio apartments
For apartments of this type, many partitions made of different materials are suitable:
- glass of different types (tempered, triplex, tinted, processed, covered with film, etc.);
- Coated MDF;
- laminated chipboard;
- drywall;
- tree;
- plywood;
- plastic;
- textile.
Often materials are combined with each other. One of the most popular options is glass partitions or products made of glass in combination with MDF or laminated chipboard.
The following types of partitions are suitable for a studio apartment:
- sliding;
- screens;
- decorative openwork partitions;
- racks or built-in shelves;
- blind products;
- screens;
- textile partitions;
- stationary.
Color solutions for designs vary, it all depends on the wishes of the customer. More often, preference is given to calm colors and natural shades of wood, especially if the partition is decorative. For stationary and sliding types, a variety of solutions are offered, from pastel to bright or dark colors.
Glass partitions can be translucent, but they are often sandblasted, covered with film, and the material can be tinted in bulk. When combining glass with MDF or laminated chipboard, the second material has a fabric or laminated coating in different colors.
Disadvantages of zoning a one-room apartment
The disadvantages of zoning include:
- Visual reduction of area. Since the room, divided into zones, will be densely furnished, it may feel like a small space;
- Difficulties in decorating non-standard apartments. For example, if the room has an elongated shape, it may be difficult to install partitions or a podium. In this case, it is better to give preference to zoning using color or light;
Congestion. If the owner of the apartment has a lot of things, additional cabinets and chests of drawers will be needed to store them, which will overload the space.
A combination of aesthetics and functionality
Designs of various types allow not only to delimit space, but also to make it more comfortable and functional. With the right choice of partition type, material and color scheme, you can visually make the room more spacious.
The partitions are made in the form of a rack, which allows you to organize not only different zones, but also a storage system. Products can have a different number of hanging shelves, which increases the functionality of the partition regardless of the purpose of the room.
Neat and original partitions make the space more aesthetically pleasing and comfortable. Openwork and other lightweight movable structures can perfectly complement the interior and make the room more interesting.
All glass or in combination with glass
Partitions can be made entirely of glass or in combination with other materials. Most often, laminated chipboard or coated MDF is used for this. The glass itself is allowed in different types:
- hardened;
- multilayer;
- tinted in bulk;
- with different types of processing;
- with film covering;
- mirror
The glass thickness ranges from 6 to 12 mm; high-strength material that is resistant to mechanical damage is used for partitions. If the integrity of the fabric is damaged, the material breaks into small pieces without sharp corners, which eliminates the risk of cuts and injuries.
Partitions are made to order according to the size of the room. The structures are simply assembled and their location can be easily changed. Mounting is carried out to the floor and ceiling, but wall mounting options are also available. For this purpose, clamping profiles and other fasteners are used. Door leaves of different types are installed in such partitions:
- swing;
- recoil;
- all-glass or combined.
Partitions made of glass or combined materials have a number of advantages:
- strength and long service life;
- creating obstacles to the spread of sounds and smells;
- translucency (if you choose an option with light decor or without it at all);
- resistance to mold, mildew, mechanical stress, etc.;
- ease of installation and ease of dismantling;
- light weight, which makes it possible to use in ordinary apartments;
- such structures take up minimal space;
- Sliding partitions are being installed.
Video description
An interesting version of a timber partition is described in the following video:
Partitions from shelving
Furniture as a zoning element is an interesting option that allows you to practically use the available space. Shelving is ideal for such a partition between rooms. These furniture items can have open or closed shelves. I install structures in this design in different rooms, including the bedroom, dining room, living room, and children's room.
The shelving partitions are different:
- Simple installation, because you only need to assemble the structure and install it in the right place. Some models of shelving are additionally attached to the floor.
- The ability to install retractable drawers, folding or swing doors in some parts of the structure or with through cells throughout the entire area of the fence.
- A variety of design options, since the racks are available with square, diamond-shaped, rectangular cells. Such furniture can also have a stepped shape.
The racks are available in different heights. Low structures are often installed in the dining room. They are also used between the bed and the sofa. A shelving unit can also be used to separate the play area from the study space.
An interesting option for a partition-shelf in a nursery Source tildacdn.com
Plasterboard solid wall
This type of partition fully divides the room into the required number of rooms. The partitions are lightweight and easy to install and dismantle. Thanks to this, there is no need to coordinate the installation of the partition with supervisory authorities and include it in the technical plan of the residential premises.
One of the main advantages of plasterboard structures is the wide variety of finishing options. The partition is made to your taste; different types of wallpaper, painting, and other finishing materials are available. The partition can be made in any style, even with photo wallpaper.
To increase the soundproofing properties of the structure, appropriate materials are used between the sheets of plasterboard. The partition will do a good job of preventing sound from spreading and retaining heat.
The disadvantage of this zoning method is its low strength. Heavy shelves and cabinets cannot be hung on a plasterboard partition; there is a risk of cracks from a strong direct impact. Even moisture-resistant drywall can deteriorate if exposed to large amounts of water.
The best ideas for zoning a room into a bedroom and living room
Allocation of a sleeping space and a living room in one room is important for single city dwellers with average incomes. A young family will listen to the designer’s advice in their first studio apartment in a new building. Or in a one-room Khrushchev house inherited from my grandmother.
Families forced to live in small two-room apartments from the Soviet era give one room to the children, and the parents' bedroom is combined with a living room, which is often a walk-through room.
It is not rational to spend money on redevelopment, because children grow up quickly. Proper zoning of space will make a small apartment cozy and comfortable for everyone.
Lighting inside partitionsSource dizajninterer.ru
Decorative partition in the roomSource happymodern.ru
Zoning a studio apartment
Developers sell very small apartments as studios. After the minimum hallway area is separated and the kitchen corner is fenced off with a bar counter, about 16 square meters, or even less, will remain for the living room and bedroom. In such an area it is necessary to zone not space, but time.
What does this mean? A single young man or young family needs to analyze their lifestyle. How much real time passes in a tiny apartment, what do you most often do at home, how often do guests drop by?
Metal structureSource roomester.ru
Zoning a room with a glass partitionSource deal.by
If most of the day is spent at work, the house is only needed to take a shower, change clothes, sleep and go to work again, it is stupid to take away square meters for the living room. Many options for sleeping places have been invented that are easy to remove or transform.
For example, a sleeping place on a large inflatable mattress. Sleeping on the floor is considered something wrong. But this is exactly how half of humanity sleeps in the high-tech countries of Asia. In Japan, dollhouses use floors differently at different times of the day.
Option to separate a nicheSource happymodern.ru
Options for zoning a room using curtainsSource inna-kriksunova.ru
Air mattresses can be up to half a meter high, with a pleasant velor surface. This is comfortable to sit and lie on. While waiting for guests, the mattress deflates. The vacated space is large enough for a party.
Following the designers' recommendations, you can build a podium in a studio apartment. But not a monumental rectangle of plasterboard. A more convenient podium-suitcase, which is folded in half before receiving guests. The mattress and bedding are removed inside, and a large drawer turns into a table with glasses and plates.
Partition with transparent insertSource quantum-spb.rf
Zoning using vertical blindsSource design-homes.ru
A mattress on a durable podium can easily be transformed into a custom living room. Bedding is placed in a box under the podium, and a waterproof blanket is placed on the mattress to protect from spilled drinks. In the middle is a strange board with legs, on it are dishes with snacks. Sitting around on the mattress is comfortable and fun. According to the owner of the apartment, the board is a bed from tropical Africa.
Small studio apartments often require a large workspace. For computers, crafts or mini workshop. It is impossible to zone a small room into an office, bedroom and living room. A sofa bed of any design will allow you to receive clients and guests over a cup of coffee. And in your free time, you can reach the TV remote control, a book on a shelf or a laptop without getting out of bed.
Semi-partition for the bedroomSource stroy-podskazka.ru
Book rackSource modernplace.ru
If you don't want to fold and put away bedding every day, there may be a high-tech option. During the day, the bed rises toward the flow along guides using an electromechanical drive.
But life is changing rapidly, the area of apartments is decreasing, but public spaces are expanding. For the next generations, zoning a room into a bedroom and a living room will most likely not be relevant. The apartment will become an exclusively private bedroom, and the living rooms will move to the halls and cafe of the multifunctional residential complex. They tried to impose this way of life on former peasants at the beginning of the last century, in communal houses. It has become attractive to citizens of the near future.
Partition that can be expandedSource design-homes.ru
Open shelvingSource roomble.com
Decorating a studio apartmentSource topdizz.com
Decorative openwork fence
The materials used for such structures are:
- plastic;
- MDF;
- tree;
- metal;
- plywood.
Thanks to modern technologies, patterns of any complexity are available. Metal structures are made of rods connected in a pattern. For other materials, laser or milling cutting on a machine is used.
Plastic structures are practical to use, lightweight and durable. They are resistant to moisture, easy to clean, and resistant to damage. Hassle-free movement of the barrier is available. Relevant use for creating children's areas.
Wood products are environmentally friendly and have an aesthetic appearance, but they are not highly resistant to moisture and mold. It is not recommended to place structures near direct sunlight to prevent the material from drying out.
Built-in shelves
Zoning a studio apartment with shelving and bookshelves is a common option. The room is not only delimited into zones for different purposes, but also becomes more functional. Depending on the dimensions of the apartment, ready-made pieces of furniture are purchased or shelves are made to order according to the required dimensions.
Racks are:
- mobile;
- stationary (structures are attached to the ceiling and/or floor, to the walls).
Available in functionality and appearance:
- designs without a back wall and doors (depending on the load on the shelves, the rack allows light to pass through and does not visually weigh down or reduce the space);
- racks equipped with cabinets with doors (usually located in the lower part);
- with blind and decorative inserts, with glass doors.
Partitions come in different heights; you can fully delimit the space or choose an option that does not reach the ceiling. The designs are suitable for apartments of any size. You can choose a partition without restrictions, regardless of the floor covering, wall and ceiling finishes.
Zoning options.
To delimit zones in a room, you can use various furniture (for example: a bookcase, shelving, a wardrobe, etc.), building materials (plasterboard) or ready-made partitions. For a studio apartment, it is important to keep the space open and avoid overcrowding. Therefore, this issue should be approached responsibly. There are different zoning options. But it’s worth focusing only on those that are most suitable for a particular area and make the interior more comfortable and stylish.
Textile partition
Zoning with curtains is a functional and simple way to divide space. Often used for the sleeping area in an apartment. At any time you can assemble the curtain or, conversely, close the work area or sleeping area from the rest of the room.
The curtain partition can be easily changed or removed completely when the need arises. Easy to clean, just remove the textiles and wash them, then put them back in place.
The fastening of such a partition depends on the textile itself; the following are used:
- ceiling curtains, they are easy to install, but are not suitable for all coatings; with a suspended ceiling, a different fastening option will be required;
- rods;
- wall curtains.
The first option is the most convenient; it is possible to create a zone of any shape and size. The curtain can be hung in a semicircle, straight, or made to imitate 2 - 3 walls.
Any material can be used; options are available with thick curtains that do not allow light to pass through. The textile partition can be made of thin materials, resulting in a lightweight structure. Material of bright colors is suitable for separating the children's area. The curtain does not have to be a single color; a combination of colors and prints are allowed.
Do-it-yourself room partition made of plasterboard
The most difficult thing when constructing a plasterboard partition is its design. You need to come up with a shape, draw a drawing, calculate how many racks will be needed, based on the function of the structure and design.
A small master class on creating a partition from plasterboard
- First, space marking is required. A straight line of the required length is drawn from the beginning of the partition.
- Then, using a level and a plumb line, a parallel is drawn on the ceiling.
- After this, you can proceed to attaching the guide profiles. To make the design more reliable, you can use sealing tape. It is better to attach profiles to surfaces using self-tapping screws and dowels.
- After this, you can install the racks. They should be secured along the guides.
- Then jumpers running horizontally are installed.
- To make the structure stronger, you can also attach stiffeners to the profiles.
- Then you can move on to cutting drywall. You need to constantly check the drawing so as not to spoil the material.
- After this, the drywall is attached to the profiles. Typically, self-tapping screws are used for this, and they are screwed in at a distance of 2.5 centimeters from each other.
- If required, soundproofing material should be laid between the racks, and then the second part of the partition will need to be faced only after this stage.
- After this, you need to give the partition a marketable appearance. It is necessary to putty the surfaces and paint them, or cover the new wall with wallpaper. And I made the partition in the room with my own hands! You can also use wooden parts, tiles and other materials.
Examples of design projects with a partition
You can delimit the space of a studio apartment in different ways. Different materials are used to make partitions; the structures themselves can be movable and lightweight or, conversely, solid, performing the functions of an ordinary wall.
- The kitchen space is separated from the living room by a shelving unit with a back wall. On the kitchen side, the wall of the structure is made in the color scheme of the room for eating and cooking, and is decorated with modern paintings. And on the side of the room there are open and closed square shelves.
- An openwork plastic fence marks out the work area, which consists of a table with a computer and a chair. A partition visually separates the space to make it easier to concentrate on work. The workplace is located in the corner of the room; one partition is enough to fully highlight a separate area. The partition does not reach the height of the ceiling, it simply moves if necessary, and is white.
- In a small studio apartment, a plasterboard wall will help separate the kitchen from the room. It is equipped with an arch; on each side the wall corresponds to the design of the room. Moisture-resistant plasterboard is used.
- To separate the kitchen from the rest room, a stationary partition made of glass and laminated chipboard is suitable. The lower part of the structure has a light peach tone, and the glass is covered with a mirror film, which visually increases the space. The partition is equipped with a swing door. The fence has good sound insulation and prevents the spread of odors throughout the apartment.
- The sleeping area is separated from the room by two thick curtains. They easily unfold and fold back. Curtains are attached to the ceiling curtains and act as two small walls, facilitating a relaxing holiday. Thick natural fabric of dark blue color is used, which matches the rest of the apartment’s interior.
Kitchen area
Equipment and decoration of the kitchen area in a studio apartment is perhaps the most difficult task. Since there are no partitions, without a powerful hood, all odors and soot will spread without barriers. Therefore, this equipment must be of good quality. One more point: since everything is in sight, there should be nothing on the countertops. Everything is laid out in cabinets and drawers, of which there should be a lot. To rationally organize space, it makes sense to use storage systems and modern pull-out shelves that allow you to use corners or cabinets up to the ceiling (corner and drop-down shelves).
The floor in the kitchen area is most often raised. This is an additional factor that allows you to delimit the room. Although, from a practical point of view, it is preferable for the rest of the room to be elevated - there will be less trash to carry around. If the interior is designed for one person, this is not so important: in these cases, little and infrequent cooking is done. But for a young family this can be an important factor.
Decoration for small studio apartments
If the studio apartment is small - 20-30 square meters - you will have to resort to tricks to avoid it being cramped. The first is to use a table as a zone divider. It can be made in the form of a bar counter, it can be equipped so that there are many drawers on the kitchen side, and chairs on the room side. Then, depending on the situation, it can be used both for cooking and as a dining table.
The separator in this case is a table on which it is fashionable to cook and dine.
If there are enough surfaces for cooking, you can add a small dining table as a divider. If necessary, more people can fit behind it, which is important if relatives and friends will periodically visit.
An unusual table and stools refresh the interior
An important point: when choosing kitchen appliances in a studio apartment, you will have to think not only about how well it will fit into the interior, which in itself is already important. You will need to choose one that is silent, or at least produces minimal noise. It is unlikely that you will like to sleep with the refrigerator growling. By the way, you can disguise it as a cabinet or buy a built-in one.
Small built-in refrigerator
If the room is long and narrow, you will have to fit all the furniture differently. In this case, there will be two cabinets, the back of which will serve as a partition or table, and one of the ends will serve as the entrance.
How to organize a kitchen in a long and narrow room
Kitchens in spacious studios
If the studio apartment has an area of 40 square meters or more, you can fence off the kitchen area with a more solid partition. It should not be massive, but rather airy. Smooth, rounded lines look best in these cases. And if you play it correctly on the wall, the effect is very interesting (see photo).
The wall seems to continue the partition. Because of which the boundaries are blurred...
If you wish, you can also install a full-fledged dining table. This is an option for those who enjoy the process itself...
Creative - part of the brick wall was left untreated. In combination with smooth glossy surfaces it looks very “alive”
The main task when decorating any kitchen is to make it not only beautiful, but also comfortable, and when developing the design of a studio apartment, complexity is added to the requirements: kitchen furniture should not “fall out” from the general style. And this is not easy. Too different purposes and materials, and functionality too. Several examples of successful combinations in photos.
Despite the fact that the kitchen furniture is bright, it does not look foreign in this interior
Everything in the same style and color scheme - a win-win option
Repeating textures and colors is one of the ways to create a harmonious interior in a studio apartment
Pastel gray-beige tone, a classic combination, accented with fragments of natural stone
Uniform stylish design of different zones and separation by a standard partition
The weightless glass table is almost invisible
