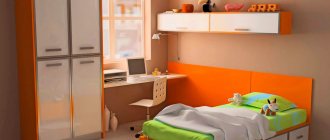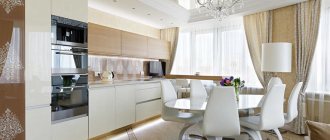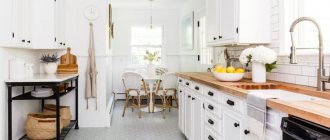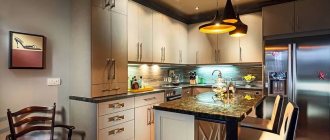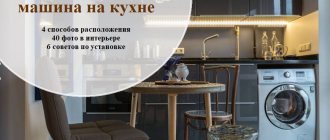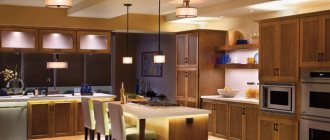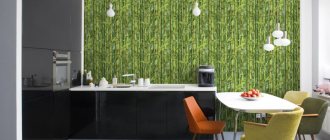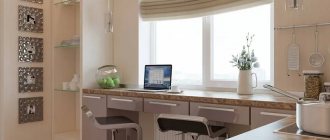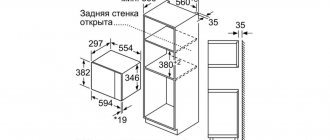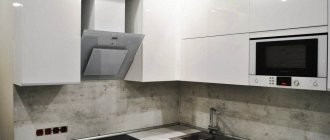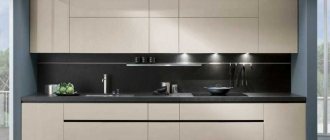The single space of the kitchen and living room allows you to plan the interior as you wish. Owners of studio apartments, houses with a large kitchen or open-plan apartments have at their disposal a large area on which many more design solutions can be implemented than in standard housing.
A kitchen area with a guest room in the same room has many advantages - spacious, free space, non-standard design. But sometimes a partition between the kitchen and living room is simply necessary.
Let's consider in what cases it is advisable to build it, and how to choose a design.
Zoning options
Cooking area and dining group
With the help of slats or a screen, you can separate the place where you cook directly from the dining group from each other. This option can be used if you like to have breakfast or lunch in privacy or often receive guests.
Instagram @mkurganova_design
Instagram @projection_design
Instagram @enjoy_home
Kitchen corner and sitting area
The most popular zoning scheme: a partition between the kitchen and the living room. In this case, the dining group can be located in any part: either closer to the set, as part of the kitchen corner, or near the sofa group.
The choice of separator in this case depends on the lifestyle and wishes of the owners. If the smells of food are not distracting and you like to communicate with family or friends while cooking, you can choose a bar counter, a lightweight slatted or glass structure that will draw a nominal boundary. If you need to strictly separate and, if necessary, completely isolate one part of the room from another, false walls and solid mobile structures with a sliding mechanism are suitable.
Instagram @cubiqstudio
Instagram @pavelalekseevdesign
Instagram @olga.design
Instagram @projection_design
Instagram @mayav.interiors
Types of materials
A kitchen with a partition will look stylish if you choose the right materials. Stone is considered a stylish material used to decorate openings. With its help you can create unusual and original compositions.
For example, design a door in the shape of a stone passage or a cave in a medieval castle. For this, not only natural materials are used, but also their imitation, for example, ceramic tiles with the texture of various stone species.
Glass
This design will decorate any home. The glass partition is made of large glass blocks and therefore has significant weight.
The main advantages of this design: it provides excellent sound insulation of the room, and also prevents the penetration of odors from the work area into the living room. In addition, it visually expands the room, making it lighter and more spacious.
A kitchen-living room with sliding glass doors will create an interesting visual effect and is suitable for a kitchen-living room of less than 15 square meters. m.
Unfortunately, a glass partition also has its drawbacks: it can cause a feeling of depressing atmosphere in the household, as it has little to do with comfort. This design is unsafe, and it is better not to install it in apartments (houses) where small children live. It is also quite difficult to keep it completely clean, since all prints and dirt are clearly visible on the surface of the glass.
Bar counter
You can separate the kitchen from the living room using a bar counter. This piece of furniture can also serve as a dining table or work area. A bar counter most often zones the space in a small kitchen-living room.
Advantages:
- maintaining the visual perception of the kitchen;
- presence of an additional table;
- uniform distribution of light;
- multifunctionality.
Flaws: - a large family of 4-5 people will not be able to dine at the bar at the same time;
- in a narrow kitchen it is impossible to divide the space with a bar counter.
Preparing drywall
To make a classic opening, you will have to bend drywall for an arc. This is done in two ways:
- Dry. This method is complex and is not always possible for a beginner in repair matters. It consists in making cuts on one side of the sheet, with the help of which further bending occurs.
- Wet. As the name suggests, drywall needs to be wetted. Cut off an element of the future design from the sheet and apply multiple punctures with an awl. Wet the part with water and place it on a template previously made from any materials. As soon as the gypsum board gets into the improvised form, it will take the same shape. The part can be used for further work after drying.
Real photos of beautiful design
- If, after completing the renovation, it became clear that the interior does not look so expressive, it can always be supplemented with a partition that draws attention to itself. You can delimit the space in the kitchen and living room area with a lightweight translucent wall with imitation of wooden log houses, enclosed in a metal frame.
- Not so long ago, the expression “forged partitions” was associated with something heavy and outdated. Today, such designs are used everywhere and perfectly zone the space, emphasizing the ideal taste of the owner.
- A partition in the form of wooden support slats on the ceiling and floor, between which there are vertical metal rods of different diameters, will look quite unusual. The design can be supplemented with several open shelves and closed drawers.
Attention! The rack does not have to be made in a classic style. If you manage to purchase a designer version of such a piece of furniture, you can endlessly surprise your guests with the fact that in the living room there is an open shelving unit with shelves of unusual geometric shapes.
What is the role of the partition between the living room and kitchen?
This design, which separates the living room and kitchen, simultaneously performs several different functions. The exact purpose of the partition will depend on what material it is made of.
Planning partition - with its help, a comfortable and ergonomic space is created, divided into a relaxation area and a food preparation area. In order for a kitchen-living room with a similar design to be as comfortable and harmonious as possible, you should determine the correct place for its installation.
Functional partition - this design serves not only as a decorative decoration for the kitchen-living room and part of its interior, it also performs a certain function. For example, in such a partition you can install racks or a cabinet for storing dishes or other items. In addition, this design can be used to install some household appliances or additional lighting.
Decorative partition - a structure of this type does not carry any functional load. It serves exclusively as a decorative decoration for the interior of the kitchen-living room. Very often, such partitions are made in the form of stained glass windows, screens, forged gratings, etc.
To separate the living room from the kitchen, you can use any of the specified partitions, having initially determined the interior style of the kitchen-living room, its scale, and your personal preferences. Often the planning installation is already included in the interior of the kitchen-living room, even at the construction stage.
Advice! If the kitchen-living room is not spacious enough, a light decorative partition model that does not require much space to install will look more harmonious.
Types of sliding doors
The entire rich range of retractable doors can be divided according to three criteria:
- presence of bottom guide: without bottom rail. The entire weight of the structure rests on the wall, leaving the floor smooth and without a threshold. Such models require reliable fastening to a wall made of durable material (concrete, brick, etc.);
- with bottom rail. More reliable, but less practical models. The weight of the structure is partially transferred from the wall to the floor, which allows them to be mounted even on plasterboard partitions (additionally reinforced with aluminum profiles). But the presence of the lower guide visually spoils the interior and adds difficulties during the cleaning process (dust and dirt get clogged into the grooves very actively);
- partitions. They are made by analogy with wardrobe doors. The frame of aluminum profiles is filled with glass, chipboard, MDF, or similar materials. Such doors are quite thin and airy. The design is lightweight and has almost no restrictions on overall dimensions, but has lower noise insulation rates;
doors. Ordinary door leaves are used as leaves, which are attached to guides. The design turns out to be more massive and solid, but has a number of restrictions on dimensions;
- sliding The doors slide along guides and slide to the side along the wall (or hide in a special niche);
In addition to functional differences. There is a great variety of design solutions. Depending on the style of the apartment, sliding interior doors can be made from both artificial and natural materials.
Small rooms
In this case, sliding doors become the only available solution. In order not to take up useful space when opening the sash, the leaf is run along the door, freeing up space.
In this case, a single-leaf door is usually sufficient. Large structures from floor to ceiling in small rooms will create psychological pressure. The design of such a canvas is easy to choose. There are many options: from classic to modern and high-tech style.
How to arrange furniture?
The interior begins with the correct arrangement of furniture. Before separating the kitchen from the living room, it is worth considering the interior design of the future room.
Make a room layout on paper or in a special program. Indicate the location of windows, doors, niches, beams and projections. Then make a plan for arranging the furniture, taking into account not only its size, but also the availability of free space (minimum 60 cm). You should consider the route of movement around the room and draw it on a map to make sure that the furniture will not act as an obstacle.
You need to determine the focal point - this is the main object in the room around which the space will be built: a fireplace, a shelving unit, a wall with photographs. An elongated living room should be visually made square. For this purpose, you need to install a rack that will match the color of the walls. The second option is to hang bright wallpaper on one of the walls.
Important! You should not install all the furniture along one wall. This will upset the balance.
You should choose a place for the TV. It is advisable that the screen be visible from both the living room and the kitchen. At the same time, the TV should not be located near the window. Otherwise, glare will appear on the screen. As a last resort, it is worth purchasing blinds to diffuse sunlight.
Design ideas
Partitions in the interior may look different. It all depends on the materials from which they are made and their functional purpose. By the way, before applying a design idea, we recommend reading an article about the design of a kitchen-living room.
With TV
TV partitions are bold and modern. The equipment is usually installed in a wooden opening or shelving opening.
Stained glass
Stained glass partitions are similar to glass partitions, but more beautiful and comfortable. They are installed according to the same principle as glass ones.
Transparent
Transparent partitions are installed in small rooms. They let light through and do not clutter up the space. Material: plastic or glass.
With an aquarium
The opening with the aquarium looks impressive. This is an extraordinary solution that can become the highlight of the interior. The aquarium is mounted in a wooden partition or false wall.
Backlit
The backlight can be installed in any opening. This will add style and decorate the room. An LED strip or special lamps are suitable for this.
For example, a glass partition with lighting will visually increase the space.
With shelves
If there is only one permanent resident in the apartment, then there is no need to install an empty partition. In this case, you can install a shelf in the opening. It can be open or closed - it depends on the wishes of the apartment owner.
Of course, the shelf here is not only a partition, but also an object of functionality and decoration of the room. Shelves can be decorated with stylish doors with glass, mirrors or stained glass.
carved
Such partitions are rare in design projects. They look unusual and interesting. For these purposes, wood or MDF is used. The finished partition is mounted to the wall and covered with paint and varnish.
From laminate
A kitchen-living room with a sliding laminate partition is an inexpensive but nice option. It is not used as an independent partition. It is used as finishing in finished structures.
With window
A partition with a window is a monolithic object with an opening. Now this method is unpopular. But before it was often used in bathrooms.
What to make the structure from
A plasterboard arch is mounted in the same way as all other structures consisting of a frame.
Attention! Install arches only in openings whose height exceeds two meters. The design takes 0.1-0.15 m from the height of the opening.
Before you start installing the arch in the apartment, stock up on tools and materials for construction. To make an arch you will need:
- Metal profiles: guides (28*27) and rack (60*27)
- Screws for working with metal and dowel screws
- Plasterboard sheets for arc and side walls
- Arched corner to strengthen the arced edge
- Self-tapping screws
To perform the zone delimitation action, you will need the following tools:
- Tape measure
- Screwdriver manual or electric
- Metal cutting scissors
- Drill
- Stationery and regular knives
- Marking pencil
- Nail
- Nylon thread
The listed tools and materials are inexpensive. A drill and screwdriver for one-time work can be rented at a tool rental.
