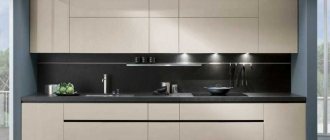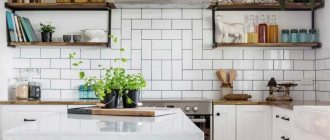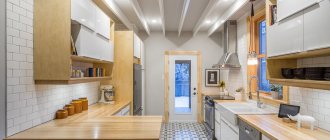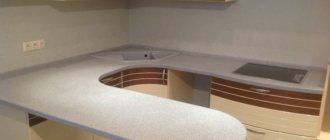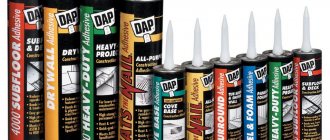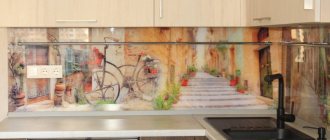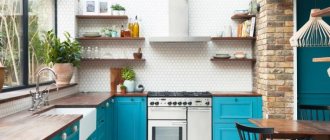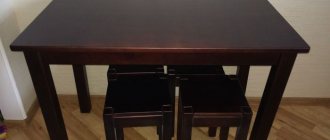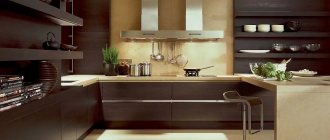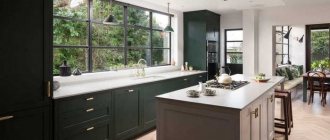SHARE ON SOCIAL NETWORKS
FacebookTwitterOkGoogle+PinterestVk
Surely everyone has thought at least once about how uselessly the space under the windows is used. Often, flower pots are placed on the windowsill in the kitchen, and sometimes various household items are stored there. But you can use it with much greater benefit. For example, an installed window sill-tabletop will help create a very practical and quite functional area.
A window sill-tabletop will help create a fairly functional and practical work area
What is a table top-window sill?
Today, housing in the city is not a cheap pleasure, and if you are lucky enough to take out a bank loan and purchase a two-room apartment for a family of four, you can consider yourself lucky.
It is also not always possible to make your own home spacious, because the more square meters in its base, the more materials are required, which are not very cheap. That is why we are considering the option when the owners have a relatively small living space, with small rooms where they really want to create comfortable conditions. To save space, we suggest considering an option such as a tabletop instead of a window sill in the room. Please note that almost no living space is complete without such a necessary piece of furniture as a table. Desk, computer, coffee, magazine, dining or cooking - there are many options. Accordingly, almost every room has a window, and sometimes even more than one. And this is where space for creativity opens up; you just have to wonder how to make a window sill that turns into a tabletop. In other words, these two planes can be combined into one, creating a spacious work surface.
So, a long desk, the lower part of the window opening in the back, and a pair of cabinets with drawers on the sides will fit perfectly into a children’s room. In the living room, the window sill can be extended with the upper surface of a long chest of drawers, and on the loggia you will get an excellent office if you attach a folding laptop table to the window
. In the kitchen, it is not difficult to arrange the space in such a way that the sunlight falling through the windows illuminates the cooking surface, thereby helping to save energy.
pros
Why choose such a countertop? Here are some functional benefits of this design solution.
- The space by the window will be put to good use.
- It will be possible to give up the dining table (especially important for small families, modest spaces) or get an additional cozy place for breakfast and tea parties.
- The tabletop can be used as an additional work surface.
- Under it you can place a storage system in addition to the headset.
- If there is no place in the apartment for a mini-office, a tabletop-window sill can serve as a replacement for a desktop.
- With its help, you can correct the incorrect configuration of the room, visually correct its shortcomings (relevant for kitchens with protruding columns, bay windows, etc.)
Minuses
Of course, like any design move, choosing a window-sill table has its drawbacks.
- A controversial option for a large family. If the family is large (or guests often gather in the house), a window-sill table will not be a full-fledged replacement for a dining table. It will be convenient only as an additional area, like a bar counter by the window.
- Availability of battery. When placing cabinets under the countertop for additional storage in the kitchen, you will have to resolve the issue with the battery. You can move the radiator (this will require approval) or provide openings for air circulation (for example, perforated cabinet doors and ventilation holes in the countertop itself).
- Unreliable fastening. There are various options for mounting a window sill-tabletop. The easiest thing to do is to choose a suitable support (legs, furniture frames). But the option with metal corners attached to the wall (which looks the most elegant and inconspicuous) is not always possible: if to implement it you have to touch the load-bearing wall, approval is inevitable. And if the house is far from new, it is realistic to receive a refusal to carry out such work. Unauthorized actions will lead to a fine, plus a requirement to return everything to its original form (not to mention additional liability for possible violations of the integrity of the walls, their partial collapse, etc.).
Color solutions
Since the window sill table is part of the interior composition of the room to which it belongs, the color combination should also be chosen comprehensively, placing emphasis on other large furniture. There are several principles for choosing colors:
- In neutral-colored interiors, the countertop can become a bright accent.
- If eye-catching details in the surroundings are unnecessary, the optimal solution would be to choose the color of the table by analogy with some other large piece of furniture: a kitchen set, a wardrobe, a bed, a corner sofa or a storage system.
- You can also choose a color to match your wall decoration for wallpaper, ceramic tiles, plaster, paint or decorative panels.
- Under textile furniture - curtains, tulle, blinds, carpet.
However, the safest option is to choose a tone-on-tone countertop color with the window frame.
Shape and size
There are no optimal sizes for a countertop. The window sill-table must be individually adjusted to the body parameters of the person who will use it regularly. While working, he must take the correct posture and vision. The easiest way to determine the correct dimensions is to sit near the windowsill and imagine your work process (typing, writing, doing a hobby). In this case, you need to take the right pose: your elbows protrude slightly beyond the boundaries of the imaginary tabletop, your legs move freely under it, and do not rest against the radiator. After the optimal place has been found, you can take measurements using a tape measure, write them down in a notebook and use them when preparing the material. As for the form, only the carpenter’s abilities and the designer’s creativity play a role here. For those who do not have extensive experience working with furniture, it is better to stick to a simple rectangular configuration. For the “pros”, more complex options are suitable: concave in the area of the workplace, with wavy or angular edges. Real masters of their craft can even decorate the edges of a solid wood tabletop with intricate carved patterns. There is no need to choose the height of the table top (it can be made slightly higher than the window sill, but not lower). The distance from the floor to the tabletop can be easily adjusted using a high/low chair or a special footrest.
Redevelopment
The most popular option is combining the kitchen with the living room. Of course, additional meters will not appear out of nowhere. However, it will be possible to move the dining group into the living room and free up space in the work area. And just visually the kitchen will seem much larger. However, there are also disadvantages.
Due to the absence of a partition, the aromas of the kitchen will spread throughout the entire combined room and permeate all textiles. The same applies to noise from the kitchen, say, from pouring water, an extractor hood, a kettle, etc.
If these shortcomings are significant for you, use another maneuver - transferring the septum. The kitchen area will increase due to an adjacent room, storage room, corridor or bathroom. However, she will remain isolated.
The idea of combining it with a loggia is considered very successful for a specific kitchen in Khrushchev. Bright light coming from large windows expands the area. On the former balcony you can place large household appliances, equip storage space, or organize a cozy dining area.
Important! Do not forget to coordinate your actions with government agencies, even if you are firmly convinced that the wall is not load-bearing.
Choosing material for the window sill-tabletop
To make a countertop, you can use various materials:
- plastic;
- MDF;
- laminated chipboard;
- metal;
- a natural stone;
- fake diamond;
- wood.
The choice depends on the interior style, the preferences of the owners and their financial capabilities. Of course, ideally, the tabletop on the window sill should be made of the same material as the rest of the work surface. It is a continuation of the headset and most often forms a single whole with it. Since this area will be constantly exposed to sunlight, you should select a material that is highly resistant to fading and discoloration.
Fake diamond
The material is presented in two varieties, which include mineral components and resins:
- acrylate;
- composite agglomerate - quartz or granite.
The main advantage of acrylic countertops is that they are made to customer sizes and are a single, seamless product. They can be equipped with a side that serves as a kitchen apron and an integrated monolithic sink. This material contains 60-75% minerals, the rest are acrylic resins and coloring pigments. The basis is a frame made of plywood, MDF or chipboard. Acrylic material acts as the skin of this structure. It does not absorb odors, spilled liquids, or dirt at all. It does not form mold. Such countertops require careful handling - they can easily be scratched or damaged by placing a hot pan directly on the surface.
Small scratches and marks from hot dishes can be removed with your own hands. To do this, you need to lightly clean the damaged area with sandpaper and then polish it. In case of chips and deep cracks, pieces of material are glued into the recesses, after which the surface is polished.
Acrylic countertops are available in glossy, semi-gloss and matte varieties in a variety of shades.
The dimensions of the acrylate sheet are 2400x2600 mm, but since the joints of fragments made of this material are invisible, the length of the tabletop can be absolutely any. The width of the product can be from 40-80 cm. The thickness of the slab is 38 cm, but the thickness of the top layer can be 3-19 mm.
Composite agglomerate is one of the most worthy varieties of artificial stone and the most successful of all existing materials for creating a kitchen countertop. In some moments, even natural analogues are inferior to it.
There are two options for agglomerate:
- quartz – consists of 93% crushed quartz, polyester resins and modifying additives. A large percentage of the mineral component provides the material with strength exceeding those of natural quartz;
- artificial granite is a little more susceptible to scratches and hot marks, since granite chips only make up 80-85% of its composition.
The absence of pores on the surface of the composite greatly facilitates maintenance. There are no colored stains from food left on it, since coloring substances cannot penetrate the structure of the material. Thanks to its high strength, you can cut food directly on the countertop - there are practically no scratches. A composite tabletop will not have to be repaired or polished. It can have absolutely any shape.
A natural stone
Products made from natural stone have pristine beauty, thanks to their unique shades and patterns. But despite this, incredibly expensive, presentable and durable materials have many disadvantages:
- high cost - a linear meter of this luxury will cost 25-100 thousand rubles;
- inability to produce a monolithic countertop;
- absorb liquids and dirt well - spilled pomegranate juice, coffee or red wine can leave an indelible stain.
Natural stone slabs are produced in thicknesses of 20 or 30 mm, and their length can vary from 1.5 to 3 m. The length of stone countertops rarely exceeds 2.4 m.
The following species are used for production:
- granite – has a fine-grained structure, high density and strength. It is supplied in the form of plates - slabs. Has a rich palette of shades;
- marble is a spectacular and beautiful material that does not tolerate contact with acids and does not tolerate impacts. Such a surface has a porous and loose structure and therefore instantly absorbs dirt, grease, and water. If spilled coffee is not wiped up immediately, the stains will remain on the countertop forever. Marble requires special care - it is necessary to regularly rub protective agents into it. It is recommended to do this at least once a month.
- Onyx is an attractive mineral that is resistant to moisture, grease and dirt. It has the ability to transmit light through itself, so it is often proposed to be equipped with backlighting. A variety of lines and openwork weaves form amazing patterns on the stone and make it incredibly attractive.
Wood
Natural wood is a classic material for the manufacture of kitchen countertops, which has the following advantages:
- environmental cleanliness;
- durability;
- beautiful appearance;
- wide selection of shades, etc.
However, wood has serious disadvantages:
- susceptibility to mechanical damage;
- susceptibility to high temperatures, which can even cause the countertop to catch fire;
- fear of moisture;
- need for special care.
To improve the protective properties, the wood is treated with special wax-based products. But you don’t need to choose it when you plan to make a work surface from the window sill. If the extended window sill becomes a bar counter, then the choice of wood is justified.
Metal
In a high-tech kitchen, a metal window sill-countertop is appropriate. The advantages of metal are:
- spectacular look;
- immunity to sudden changes in temperature, moisture, UV rays;
- ease of care.
Minuses:
- high probability of scratches;
- the likelihood of corrosion as a result of long-term use.
Plastic
This is a budget option for constructing a structure that includes a window sill and countertop. There are also advantages here:
- durability;
- high resistance to fading and moisture;
- the possibility of constructing extended countertops;
- large selection of colors.
The disadvantages include susceptibility to high temperatures and mechanical damage. True, today manufacturers offer special types of plastic that do not have the above disadvantages. But the price of such material is already comparable to artificial stone.
Chipboard and MDF
Their main advantage is their affordable price. The top layer can copy wood, stone, tile. The surface can be matte, semi-matte and glossy. To protect against moisture, parts that have not been laminated are covered with sealant. It is advisable not to use these materials in areas of high humidity.
PVC
The panel is made of hard or foam plastic and is resistant to moisture. The surface is covered with a film that creates an imitation of stone or wood. Light weight, but at the same time high structural rigidity and ease of processing. Another advantage is low cost. PVC is most suitable for a loggia.
Alternative materials: glass and metal have not yet become widespread. Difficulty in processing and joining stops a potential consumer.
Plastic
The most affordable and popular option is plastic for making a table top combined with a window sill. Thanks to this design, an angular work surface is obtained. At the same time, the place near the window can be used in different ways: for cooking, as an area for storing various small items, or as a decorative area where the housewife keeps her favorite interior items.
Tabletop-window sill made of PVC, covered with a special decorative film
The plastic table top-window sill has the following properties:
- moisture resistance;
- thermal strength;
- availability;
- plastic is available in a wide variety of textures and colors, so every user will find an option to suit their taste.
This kitchen looks great in any color, but designers advise choosing a glossy acrylic surface. This is a classic option, not so easily soiled and goes well with decoration in any shade.
Ways to place a countertop in the kitchen near the window
Each owner chooses for himself the option of installing a countertop-window sill. There are several alternatives that are equally suitable for small and large spaces.
Transitional
Perfect for expanding your work space. For this purpose, one tabletop is selected for the floor set and for the window sill. Usually a seamless coating model is made to order.
Corner
To make the area under the window look complete and harmonious, it is recommended to install the tabletop in the form of a corner structure. But for this purpose a solid surface may also be required.
Independent
This option is best suited for spacious kitchens. But in order to emphasize the compliance of the window sill with the overall design of the room, you can choose a material that is close in color to the chairs or the facade of the kitchen furniture.
U-shaped
It is also called built-in. Suitable for a small kitchen area. Under the countertop, you can organize cabinets around the entire perimeter or create a large-format dining area. You can also use hanging furniture to store dishes.
Semicircular or figured
More suitable for modern small kitchen designs. To do this, use a solid countertop of irregular shape. Most of it protrudes above the floor. Additionally reinforced with a stand or leg. A kind of bar counter is formed.
In "Leningradka"
In the Leningrad project, the kitchens are very unsuccessful. There is no big window as such. There is a very small window that stands somewhat obliquely and there is a balcony door with glass, through which light comes in. This window is simply impossible to beat in any way and not a single interesting idea is suitable for this project. It’s better not to invent anything and just hang a nice curtain.
Typically, dining areas in such apartments are located in a niche where sunlight does not reach at all. In this case, pay maximum attention to the lighting, since it determines whether you will feel comfortable dining there.
How to do it yourself?
If you like the idea of connecting a window sill and a countertop, then it’s better to do it armed with the knowledge of experienced craftsmen. As mentioned above, there are several types of window sills and countertops, so the methods for making them may vary.
To replace an ordinary window sill with such a design, you do not need any special skills. We invite you to familiarize yourself with one of the simple instructions for making this functional interior element, thanks to which the table will become an extension of your window sill.
If you have experience, the entire replacement process will take several hours. If your window already has a simple sill and you want to redo it, then removing it will not be difficult - you just need to apply enough force.
You will need chipboard or MDF more than a centimeter thick, ceramic tiles, silicone, table legs, tape and foam.
- Apply marks. To do this, you need to measure the concrete base of the window and, taking this into account, select the length of the structure. Pay attention to the height: is it lower than you need. Perhaps a tabletop at such a height will be uncomfortable for you.
- Prepare the base. Cut out the structure from chipboard or MDF, then go over the tabletop and its edges with a plane and sandpaper with a grit of 60 or more. For a small table you won’t need legs - it will already be supported by the opening, but for more massive tabletops you need support.
- Treat the countertop. Go over the ends with silicone twice. The reverse side must be covered with packing tape. The plane must be normal; to ensure this, use a building level. Screw the legs if your design requires them.
- Installation. Using a level, install the countertop. After installing the slab, the holes must be foamed. When the polyurethane foam has hardened, seal the seams between the slopes and the window sill.
- Finishing. We suggest covering the canvas with tiles. To make the product look beautiful, the distance should be minimal, and the gaps should be painted over.
Stone and marble countertops are easier to install, as they are sold ready-made. All that remains is to install and carefully seal the seams. However, these are more expensive materials that not everyone can afford.
A good alternative is artificial stone. It has all the advantages of natural, but is much cheaper. In addition, some rocks, such as granite, can be radioactive, but with synthetic analogues there is no need to worry about this.
Manufacturing: advice from professionals
Not all people can afford to buy a ready-made countertop, even one made of artificial stone. If you want to save money, try becoming a designer and enjoy the result, you can create your own countertop in the kitchen.
To bring your idea to life, you will need some woodworking experience and special tools. At the end of the workflow you will get amazing results.
Preparatory procedures
- Determine the optimal size of the tabletop: usually the width is 40-80 cm, it all depends on functionality, configuration and design.
- If you plan to install the countertop as a kitchen table, the depth should be 50-80 cm.
- Thanks to the correct depth of the countertop window sill, you can complement the work surface with additional elements of the kitchen set
- If you are installing a wardrobe, it is enough to choose a product with a width of 35-40 cm.
- The height parameter is correspondingly equal to the height of the window sills that are installed in your home.
- If executed correctly, the window sill plan will look quite laconic in the overall interior
- Before you begin making the product, it is important to take correct measurements. The first condition is that there is no interference from the product when trying to close the window.
Artificial window sills for tabletops are supported in the form of bedside tables in one position, and in the other they are fixed under the window like a regular window sill.
Work order
Making folding elements with your own hands is quite simple, and the dimensions and parameters can be changed in several directions. The main steps are followed in order; If you follow the advice of professionals, you will get amazing results.
To make a product with your own hands, you need to start by cutting out the base. This is done using a special jigsaw made from the material you chose as the basis. For example, this can be compensated for by increased moisture resistance. The thickness of the material is on average 12 mm.
The base is installed from the pedestal and fixed to them using special nails. If you wish, you can organize your own production of cabinets and other products. You can buy ready-made modules in special furniture stores.
The base is attached to the window sill using Z-shaped brackets.
At this stage, the base is coated with any material, depending on personal preferences. Usually chipboard, MDF, ceramic tiles or decorative mosaics are used. Recently, pebbles have proven themselves well.
If for high-quality tiling work you use tiles of the same color and texture as in the production of the apron, you will receive a high-quality finished interior.
Stepson rules
Two weeks after planting the seedlings, pinching is carried out. During this period, the plant grows by 5-7 cm, which indicates that they are ready for this treatment. Stepping is carried out in the morning. Carefully form a bush, removing the lower leaves, ovaries in the axils and additional stems. The treatment is carried out in such a way that the bush has a maximum of two good, thick stems. It is advisable to remove all other branches.
Attention: After pinching, the plants should not be watered for one or two days.
Further, for high-quality development, it is necessary to observe the correct feeding and watering regime throughout the entire period of tomato growth. Only in this case can a rich and high-quality harvest be achieved.
Share with friends 
2+
