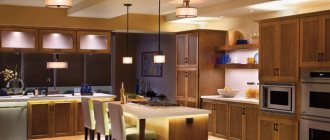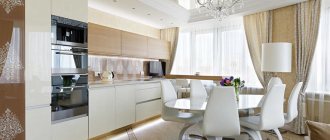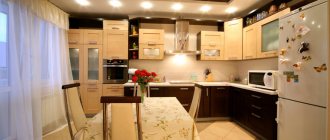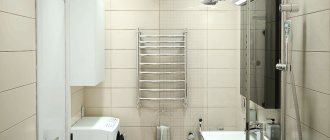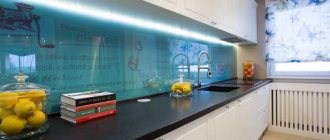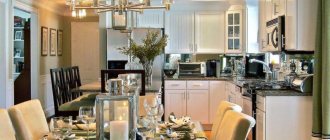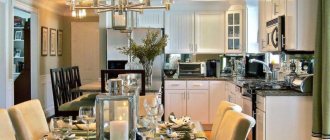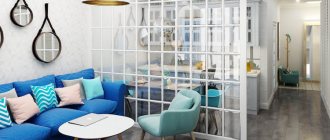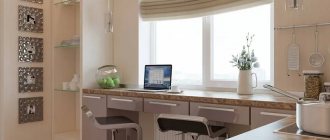Lighting in the kitchen should divide the room into several zones: work, dining and food preparation areas. To do this, it is important not only to choose the right lamps, but also to be able to position them correctly in the ceiling space. Designers believe that the best option is multi-level. The intensity of the light flux and the brightness of the source depend on this.
Design of light in a coffee kitchen interior Source yandex.ua
Decorating light with lampshades of different heights Source ural.org
General kitchen lighting: how not to mess it up
We have already explained above that 150 lux (lux) is the minimum illumination threshold recommended by the state standard. Accordingly, when organizing general lighting, it is important not to fall below this value, otherwise the kitchen will turn out to be uncomfortable for use.
The central chandelier is still considered the main element in many interiors. However, it is not always convenient: while cooking, you can easily block the light coming from it with your head. Therefore, it is optimal to support it (or replace it) with a couple of additional lamps located exactly in the cooking area and dining area.
Designer tips
Irina Polyakova
founder of the interior studio, architect and interior designer. The main area of work is kitchen design
When drawing up a project, you need to remember that the center of the main chandelier does not coincide with the center of the room at all. For a simple reason - a set located near the wall takes up a certain part of the ceiling. Consider this point if you are prone to perfectionism and any asymmetry irritates you furiously.
Sketch out your room lighting plan on paper. You must clearly know the layout of your kitchen: where the zones are located, how best to organize the network connection. It is at this stage that conflicts can be prevented. For example, when it is not possible to organize the correct outlet for lighting or insert the switch in a convenient place.
If there is little space, then you can refuse large lamps: spots will cope with their function perfectly. In spacious rooms, you can build general lighting according to the classical scheme:
- central chandelier;
- pendant lights above the dining table and countertop;
- spot - around the perimeter.
The most common errors in organization are related to the distribution of light flux between zones. It is necessary to maintain a balance so that the final script does not irritate with its low optimization and does not interfere with cooking and eating.
Functional areas of the kitchen
The lighting in a large kitchen and a small kitchen will be different. Nevertheless, even in the smallest kitchen several functional areas can be distinguished.
In general, the following zones are usually distinguished in the kitchen:
- Work area (includes work table, stove and sink);
- Dinner Zone;
- Storage area.
For each of these zones, you can use different lighting options, and in some cases, several options at the same time.
Location of spotlights
One of the most popular ways to optimize the light flow in the kitchen space. The image below shows almost all options for their location on the ceiling. Note that each spot illuminates approximately 1-1.5 meters around (depending on how many lumens the LED built into it produces).
If you install them around the perimeter, then step back from the wall at least 50 cm. The light from them will evenly pour from the ceiling, despite the upper cabinets of the kitchen unit located below.
Spots can be arranged either according to the laws of symmetry or arbitrarily. The main thing is not to overdo it with the quantity. Otherwise, it will dazzle the eyes - and the level of comfort in the room will noticeably decrease.
If spots in a room serve as accent lighting, it is logical to place them around the light source that bears the overall load.
Spots combine quite harmoniously with track systems. Although, it would seem, with such a neighborhood they might seem superfluous.
You will learn how to choose the right track system and which lamps to go with it in our separate article >>> go.
Cold or warm?
We figured out the lighting points and types of lamps. All that remains is to choose light bulbs for our lamps, but even here it’s not so simple. It is known that sunlight is the most optimal for the human eye and perception. But, unfortunately, not a single light bulb manufacturer has yet been able to accurately recreate sunlight. Each lamp has its own color and light characteristics, which determine the perception of the interior as a whole. Let's try to figure them out.
Each lamp has 2 main parameters that you should pay attention to when purchasing. These are the color rendering index and color temperature .
Color rendering index
This indicator determines how adequately the color scheme of the interior will be perceived, that is, how much artificial lighting will distort it. On the packaging this indicator is marked with the letters CRI or Ra. The least distortion is produced by lamps with an indicator of 90-100. They should be chosen for lighting a small kitchen.
Colorful temperature
This parameter is responsible for the shade of light. It is marked on the packaging with the letter K. The color temperature varies from warm (2700K) to cold (6000K).
For residential premises, it is best to choose warm (2700-3000K) or neutral (4100K) light lamps. Cool light is more suitable for offices and other institutions, as it puts you in a working mood and promotes concentration.
Work area lighting
This is done using accent lighting: the light is purposefully focused on the countertop and stove to make it convenient to cook.
For this purpose, special halogen or LED lamps are mounted on the base of hanging cabinets. They give a beautiful and harmonious glow, quite sufficient to highlight all the key points of the working area.
Or an RGB strip is stretched along the tabletop, neatly packaged in a plastic profile. Inside it are again LEDs. You can also use the monochrome option. It doesn't brighten up the decor as much, but it does a better job with accent lighting.
The tape can also be mounted at the bottom of the cabinets. It is especially impressive if it is “packed” in a glass panel. The glow is flowing and immediately creates a special atmosphere in the room.
If you want to save money, buy a hood with built-in lighting. Yes, the brightness will not be enough for the entire area, but overall you will get accent lighting of a decent level.
Color solutions
Choosing a color for a small kitchen is an important step in creating a comfortable and cozy space. You should focus on warm light colors; it is advisable to use several shades of the same tone. A contrasting texture is suitable for a kitchen with good lighting.
Calm tones visually expand the space; neutral colors combined with small contrasting shades make the interior interesting. If you focus on saturated colors, then you should think more carefully about the lighting. The glossy surface of the furniture reflects light well, making the kitchen seem larger.
An interesting solution is the use of wall lamps and translucent curtains. The LED illumination of the work area looks very original. Textiles should also be selected in discreet, pastel shades that will create the effect of a smooth transition. It is undesirable to use more than 2-3 colors in such rooms.
If you want to choose painted textiles and wallpaper, it is better to stick to pale designs. Relief ornaments should be selected in the same tone as the base; options for such design can be seen in the photo.
Light over the dining area
The space of options depends primarily on where the dining complex is located - and what parts make up it. Most often this is:
- table;
- chairs;
- sofa;
- bar counter.
If the kitchen configuration allows, it is better to place the table close to the window: so that during the day natural light can easily enter the area as a whole. The lack of lighting in the evening can be compensated for by ceiling chandeliers. They should hang directly above the table to create even accent lighting.
Lamps should not hang too low from the ceiling so as not to cause discomfort while eating. In addition, it is important to choose the correct brightness of the lamp: the lower the lighting fixture hangs, the less lumens it should produce. This way you will avoid situations in which annoying light endlessly blinds your eyes.
In small kitchens, it is best to place a round or square dining table against the wall. The lighting function will be taken over by a sconce suspended at a height of approximately 1.5 meters. Usually they use two symmetrically located copies at once: it looks prettier and both sides of the table are illuminated better.
Kitchen set
Light kitchen furniture looks less voluminous and massive. It is advisable to choose the color of the headset in accordance with the color of the walls. An excellent original furniture option for a small kitchen is cabinets with transparent doors and shelves, glass tables and a bar counter. There should be a minimum number of pieces of furniture, but it is better to choose spacious cabinets.
In limited space, it is better to use tall wall cabinets under the ceiling, which will visually increase its height. It is better to refuse swing doors, giving preference to modern lifting mechanisms; hinged and folding doors are the best solution. For a small room, pull-out cabinets and carousel shelves are perfect.
A small-sized kitchen requires a non-standard solution in choosing a layout. It is optimal to choose a corner option; the main thing is that this method of organizing space is the most convenient for the housewife, all the necessary items are located within walking distance. A corner kitchen set will fit perfectly in a square or rectangular room.
See also: Peculiarities of pricing of blenders on the Ukrainian market: why one model costs 200 hryvnia, and another – more than 10 thousand
The facade should be chosen smooth, without unnecessary details that will attract attention and overload the space. Strict shapes and lines will be more appropriate than radius facades of complex configurations. The exception is a corner set with rounded corners, which will add softness to the interior.
Interior lighting in cabinets
Incredibly helpful if you need to quickly get something out of the cabinets. And at the same time it serves as decorative lighting, making the atmosphere in the kitchen warmer and more homely.
Formatted in different ways. The simplest one is to cover it with LED strip. There will be little light, but you can adjust the color temperature and create a unique pattern in the room.
Simple, but requiring financial investment - magnetic lamps with a motion sensor. They are attached with double-sided tape and turn on only when you open the door. They are also not very powerful, but they will help you find glasses or cutlery that have gone missing somewhere.
The most difficult, but accessible to everyone, is the installation of spots. They cut directly into the cabinet and connect to the network through a pre-laid channel. You'll have to be smart, but your cabinets will always be light.
Photos in the interior
If there are no partitions in the kitchen-living room or studio apartment, zone lighting will help separate the room or dining room from the kitchen.
Some light sources help to work on the chosen style: for example, high-tech cannot exist without decorative lighting. In addition, an unusual lighting fixture can become the highlight of the interior, its main decoration.
The photo shows an example of zone lighting, where the kitchen is visually separated by ceiling lights.
In addition to the listed electrical equipment, designers also use other light sources - not always practical, but original. In the classic kitchen interior you can see wall sconces with lampshades that perfectly support the traditional style.
Loft-style furnishings are suitable for creative people. In such interiors, table lamps, floor lamps and unusual lighting designs are welcome guests.
Decorative lighting
Unlike accent lighting, it is not a mandatory element of the kitchen lighting scenario. However, when used skillfully, it emphasizes the advantages of the interior and makes it original and memorable.
If you have a mosaic on your apron, add a three-color or monochrome LED strip to the bottom of the headset. It is flexible, so it can be pulled out easily even with corners. The emitted light will delicately highlight the glass or stone texture, creating a bizarre play of light and penumbra. Stunning intimate setting!
See also: Kitchen apron - 106 fashionable design ideas in real photos
If you stretch an LED strip along the perimeter between the ceiling and the set, you can achieve a useful optical effect of expanding the space. This is a good life hack for owners of modest-sized Khrushchev apartment buildings with very low ceilings.
The lower perimeter is used similarly. Below, the glow creates additional volume: the floor seems to float in space. In addition, this is a very beautiful and original design touch.
Use tape not only on the outside of the cabinets, but also on the inside. We have already written about the usefulness of this step, but here we propose once again to be convinced of the power of the aesthetics it generates.
The main problems of small kitchens
The main difficulty when decorating the interior of a small room is the lack of space. The difficulty lies in choosing a style, furniture, and creating a space that meets the requirements of high functionality and aesthetics. The interior should not only be comfortable, but also beautiful, creating a feeling of freedom of action. This is not easy to achieve, but it is possible.
For any housewife, the main task of the kitchen space is to provide convenience when preparing food. All household appliances should be at hand, and the small room should be decorated in such a way that all family members feel comfortable here.
It is important to understand that functionality and decor cannot always be combined in a limited space. When decorating a small kitchen, you will have to give up unnecessary decorative elements that will interfere with everyday life.
https://www.youtube.com/watch?v=9OmHLd79v94
Which lamps to choose for the kitchen
We reflected all the available options in the form of a table, where the advantages and disadvantages of each are described in detail.
| Types of lamps | Ratio of power to luminous flux (W - Lm) | Advantages | Flaws |
| Incandescent lamps | 100 — 1200 | cheap | overheat and quickly fail; consume a lot of energy; dim. |
| Luminescent | 30 — 1200 | moderately economical; produce decent brightness; | are more expensive; react to fluctuations in electricity in the network. |
| Halogen | 100 — 1300 | give very beautiful light; increased light output; make up for the lack of sunlight in the room | warming themselves; the spectrum shifts towards cool shades. |
| LED | 15 — 1200 | consume 10 times less electricity; may have different color temperatures; serve for a long time and do not go out during power surges; easily integrated into dimmer systems | expensive |
| Energy saving | 10/12 — 1200 | allow you to save on electricity; long service life. | contains mercury vapor |
Choice of many
Nowadays LED lighting is most often used in the kitchen. Such lamps have an undeniable advantage - they do not require large amounts of energy.
A high-quality LED emits bright light and consumes up to 85% less energy. The product must be taken, despite the higher price compared to other models. LEDs will more than pay for themselves, because they last 20 times longer than other lamps.
Options for the kitchen-living room
The kitchen-living room, due to its size, requires maximum elaboration of this issue: it is necessary to organize the light flux in such a way that it is safely sufficient in all areas of the room.
To do this, a scenario of 3 lighting levels is created. The central chandelier takes on the overall role. If the configuration does not allow it to be correctly integrated into the project, it is quite logical to create an ensemble of several chandeliers and place them in the center of the ceiling. The glow should not be too bright and intrusive; it is better to prefer warmer or neutral options to avoid the effect of a hospital environment.
You will find the most beautiful interiors of a kitchen-living room of 20 sq m here.
An alternative, and more modern option is to simply divide the kitchen into 2 parts, placing a chandelier in each. Should we make them the same? Optionally, decide strictly on the interior design in different areas of the room.
Accent lighting is provided by linear spots surrounding the perimeter of the kitchen unit. Such zone lighting will help you prepare food comfortably and easily find all the necessary items in the cabinets.
You can also select a recreation area. For example, a cool multi-level ceiling with built-in lighting on tires. This way you can adjust the lighting angle, and if the lamps are dimmer, then you can completely adjust the color temperature to suit you.
Quality light
It is important to understand how to design good lighting in the kitchen. For this you need white or warm light.
Bright lamps at a low price are not suitable, and will only be an eyesore. Psychologists say that such lighting has a detrimental effect on a person’s condition and even suppresses appetite.
To choose a lamp with a pleasant warm light, you should look at the color temperature indicated on the packaging. It is useful to know about the A and B markings. Such lamps are expensive, but more economical to use.
Light in a small kitchen
It is the luminous flux, adjusted to the smallest detail, that can become the lifesaver that will save your tiny kitchen from despondency and forever make it friends with harmony and comfort.
You can always display a powerful chandelier with one large shade. It will provide decent illumination in the center - this is a plus. At the same time, the corners can be darkened - and this is a serious disadvantage. Point light sources or track systems will help correct the balance. They should be used for zone lighting: the work area, the sink, the set as a whole.
110 best small kitchen design ideas + a complete design guide can be found here.
Often, if there is a lack of usable space, it is possible to build general lighting solely on the basis of spots. Select them at the rate of 1 piece. by 1.5 sq. meters. But how to arrange it gives you complete freedom for your design inspiration.
Designer tips
Irina Polyakova
founder of the interior studio, architect and interior designer. The main area of work is kitchen design
There is an unspoken rule - to outline the contours of the kitchen set installed in the kitchen with spots. Most often in small kitchens they are either straight or angular, so a symmetrical linear construction will be required.
When developing a kitchen design project, give preference to light colors when decorating walls and selecting furniture. Still, they reflect light better, and this will greatly facilitate your task of creating a cozy atmosphere in the room.
Lamps should not hang very low from the ceiling. This visually reduces the height of an already small room. And too bright light in the immediate vicinity of the head blinds the eyes and does not add comfort.
Magic light: secrets of professional designers
Multi-level lighting is not only about making cooking as comfortable as possible. It allows you to create a unique design in a room that reveals the habits and way of life characteristic of a given family. In addition, a variety of lamps allow you to adjust the level of illumination in the kitchen, creating bright illumination, or plunging it into twilight for a romantic date by candlelight.
When planning the location of lamps, you should listen to the advice of experts.
- First, work lighting is distributed on paper. That is, they indicate those areas where bright light is vital: worktops, hob, sink. Don't forget the dining group, although the lighting there may be more subdued.
- After this, light accents are placed. That is, lamps designed to highlight bright, attractive interior elements.
- And, lastly, they indicate the location of the general light fixtures. For a small kitchen, one, placed in the center, is enough. For spacious and elongated rooms, use a linear layout or placement around the perimeter.
- The brightest lamps are installed in work areas, providing a power of 100 W per square meter of territory. And the kitchen corner or dining area is illuminated with a more intimate, chamber light. There is enough 50 W per 1 m2.
- The degree of warmth (otherwise this visual effect is called “color temperature”) is one of the most important characteristics of LED lamps and strips. It determines how close the luminous flux is to natural sunlight. The warmth of light greatly affects a person’s mood and affects his performance. Thus, bluish, cool shades of white and neutrals (40,000 Kelvin) add vigor and increase productivity, but can also cause a feeling of tension and are too bright for the eyes. Warm yellowish and orange promote peace, relaxation, and are safer for vision. These aspects must be taken into account when choosing lamps for different areas.
- Excessive lighting fixtures are also not good. Family funds are being wasted, because every kilowatt of electricity wasted will have to be paid for. In addition, too bright, piercing light is very harmful to vision and to the psyche in general. Therefore, it is important to maintain balance.
- To create a functional kitchen that does not require a huge effort to put things in order, the minimalist style is best suited. Lamps made in this design have laconic, smooth shapes that are easy to clean. And chromed metal, white frosted or transparent glass increase the intensity of light fluxes.
- Perhaps few people think about it, but the color palette and type of facades help save the family budget. According to research, white and light finishing materials and pastel glossy facades reflect up to 80% of light, creating additional lighting sources. And, on the contrary, light streams “fall” into a dark color, like into a black hole. No more than 12% of the absorbed light returns back, and that is due to the glossy effect. With matte and textured surfaces, things are even worse: they make the room even gloomier and darker.
- Lighting inside kitchen cabinets is a necessary option. It allows you to quickly find the right piece of kitchen utensils, spices or bulk products even in the dark. If possible, it is worth installing LED strips or spotlights with automatic on/off when the doors are opened.
- The kitchen is one of the “wet areas” in the house. Therefore, certain safety rules must be followed. There should be at least 60 cm from lamps of any type to the water source (tap, sink).
When choosing LED lamps, pros recommend paying attention not to power, but to the number of lumens produced by the product. The usual parameter, measured in Watts, refers only to the electricity consumed by the device. But the real luminous flux from a lamp is measured in lumens (Lm or Lm).
