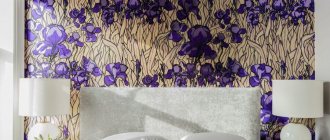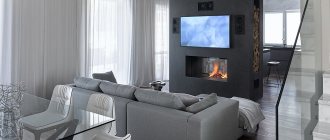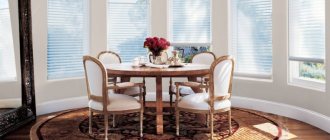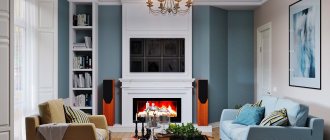For many, living room design with zoning is an excellent solution for small apartments.
Since in one small room it is necessary to immediately place more than one zone, and the comfort of the owners in this case remains in first place. But there are also large apartments where people want to leave space and do not want to make partitions out of the walls.
Brief overview of the article
Zoning the living room - dividing a small room
To properly arrange the living room into zones, you can do the following:
- Living room with bedroom. Based on the fact that the place to relax should be as far as possible from the entrance, the bedroom should be located near the window.
- Living room with kitchen. It is advisable to place the kitchen closer to the window, since then it will be light and convenient for the housewife to cook. In order to beautifully zoning the kitchen and living room, you need to look at the capabilities, taste and desire of the apartment owners. It is best to separate the living room and kitchen with a bar counter - this is a great way to delineate the boundaries of two different zones.
- The living room and dining room are two full-fledged units, and it is necessary to allocate enough space and space for them in one room.
- Living room with office. But you can allocate a small space for an office; a small corner is enough for it; the main thing here is additional lighting. This zoning of the living room and office is most common.
- Living room with children's room. This combination is considered the most unpopular and unconventional. After all, parents often give their child the best room, that is, they give up their own.
In ethnic style
The sofa area, decorated in an ethno style, looks homely thanks to the abundance of decor in the form of thematic posters and textiles - a large knitted blanket, a variety of pillows with ornaments, and a carpet. A corner sofa creates a comfortable area for friendly conversations, and a picturesque rattan chair closes the space.
Above the sofa there is an open shelf, which visually unifies and completes the composition.
Zoning the living room - more popular techniques
There are several most popular ways of zoning a living room that may come in handy.
Furniture as a way of zoning space
This is one of the most affordable and popular methods, zoning a living room of 20 square meters. m. in this case combines several important functions. A comfortable and large sofa for guests during the day, but in the evening it’s a comfortable and cozy bed.
Zoning using mobile walls and partitions
This technique is suitable if you need to separate a small corner for the bedroom from the living room. Today, mobile structures are produced specifically for such purposes, and they simply unfold and fold, forming or removing a wall at the right time. Buy such walls made of plexiglass or glass, as well as plastic.
Also included in this category are small wall-islands, the length of which is about two meters (maybe a little less or more). And on one side of such a wall you can put a stand with a TV, and on the other - a shelving unit or cabinet (that is, any wall-mounted structure). With the help of such an island, the zoning of the living room will be clear.
Openwork partitions
Such designs are more of a decorative element, but, nevertheless, with their help you can clearly delineate spatial boundaries. Openwork partitions are made of plastic and metal, wood and other materials.
Podium
This design will help out if there is no space in the apartment to erect extra partitions. An amazing property of the podium is its ability to zone the living room without losing useful space: you can store things inside it or even hide a bed. At the same time, the space will not look overloaded.
The sleeping place can be located either on the podium or inside it: in the second case, a sofa is placed at the top. Often, an office is set up on a raised platform, the zoning of which is complemented by curtains.
Finishing material - let's draw out the zones!
Zoning the living room with curtains can also be done using various finishing materials. This way you can clearly delineate the room into different zones. This is why designers so often use finishing materials. Another interesting technique you can use is to lay the same material, but in different directions. True, this trick can only be used when laying tiles and flooring consisting of small parts. You can also zone a room using different carpets.
Curtains
To avoid overloading the room with furniture, use fabric. Curtains are a budget and practical option: they are installed by installing curtain rods, are easy to change and are easy to care for. Curtains can separate the sleeping area, creating an atmosphere of privacy with one movement of the hand.
An easier way to make a makeshift bedroom feel secluded is to hang a canopy made of thick fabric over the bed.
Curtains are a convenient solution for those who work at home in the evenings. An office can be arranged in the living room, creating a border between the sofa and the desk. This is a great idea for zoning a living room for those who seek privacy but are indifferent to extraneous noise.
We zone the room - arrange the furniture correctly!
You can place interior items placed in different zones with their backs to each other. This is one of the most popular and low-cost methods for zoning a living room. You can also zone the living room and bedroom with a closet - this method is very popular. In this case, all the details will be in their place, and people in the living room will not disturb those who want to relax.
And the higher the cabinet, the better, since the zones are clearly separated. But if other types of furniture are used for separation - cabinets, niches - then it is worth placing long objects on them. It could be a table lamp or a beautiful vase, or maybe a statue.
Using furniture, you can divide the living room into three different zones, for example, a living room, an office and a bedroom. Look at the photo of the living room zoning and choose the option that suits you and fits into the interior of the apartment.
With the help of zoning, you can turn one or two rooms into a full-fledged space with enough space for everyone.
Imitation of columns
This method is very convenient in any type of room, but we recommend saving it for the living room - after all, this is an important room that is used for receiving guests. This method will perfectly save space, because these structures do not take up much space, but they delimit the room very clearly. In the photo below you can see examples of this zoning.
Read: Loft-style living room: a detailed analysis of the interior style with photo examples
Choosing a color scheme for the sofa
It is important to know that sofas do not have to be similar to each other in the interior, and any furniture should fit into the living room decor. Of course, if the owner wants chaos for the living room and a combination of all known colors, then this is his right. Basically, few people do this. The layout of the living room is done with intelligence and dedication. Often additional interior decoration is added to sofas - a table or armchairs. Combining a sofa with all the objects around it is the main task when choosing a color.
It is not necessary to choose the same models - two-color combinations look much more interesting
The following color palettes of sofas for the living room are distinguished:
| Neutral | A domain of neutral tones in the room, different but compatible. Gray walls - blue sofa. |
| Bright neutral | An interesting approach when the living room is touchingly bright. The furniture is neutral. Green walls mean white sofas. |
| Bright neutral | It differs from the previous ones in the bright colors of the sofas and the neutrality of the walls. White with red. |
| Monochrome | When using the same color scheme for the room and furniture, but with different shades. For example: lilac and purple. |
| Kit | Strong and vibrant colors throughout. Red with yellow. |
The choice of taste and color depends on the wishes and character of the owners of the company. The variety of color combinations will please many consumers.
Bright colors attract attention to upholstered furniture and make it the center of the interior composition
Sources
- https://design-homes.ru/komnaty/gostinaya/dva-divana-v-gostinoj
- https://m-strana.ru/design/dva-divana-v-gostinoy/
- https://all-designstroy.ru/dva-divana-v-gostinoj/
- https://proffstroygroup.ru/dekor/dva-divana.html
- https://cornas.ru/dizajn-gostinoj-s-dvumya-divanami/
- https://www.domfront.ru/2016/05/dva-divana-v-gostinoj/
- https://kitchen-land.ru/gostinaya-s-dvumya-divanami-ryadom-kak-kompaktno-postavit-dva-raznyh/
- https://vgostinoy.ru/dva-divana-v-gostinoj-foto/
- https://bastion-centre.ru/svoimi-rukami/dva-divana-v-gostinoj.html
- https://VillaMebel.ru/krovat/dva-divana-v-interere.html
- https://links-stroy.ru/dva-divana/
- https://FurniLux.ru/gostinaya-i-prihozhaya/dva-divana-v-odnoj-komnate.html
How to combine two sofas
A classic living room with two sofas requires you to adhere to a single style in upholstered furniture. Therefore, before purchasing them, interior design plays a fundamental role.
But two seemingly identical classic sofas can have a different number of seats. For example, you can organize a corner using 4- and 2-seater sofas if space in the room is limited.
A single color and design of upholstered furniture is the easiest way to accurately arrange a living room.
When the task is to create an original environment and add creativity to professional design. Sofa models are selected or made differently.
If we take the design as a basis, then two externally different models, but harmonizing with each other, can come together in one composition. For example, the type of upholstery fabric is the same, but the geometry and color of the models are different. As shown in the photo of two sofas in the living room below, it looks elegant when one model is oval and the other is rectangular.
Same model, different color
Interesting are 2 sofas in the living room, different colors, but identical in design. At the same time, the fine thread of design thinking can be traced even further if both models have a color partner in the living room: curtains, rugs, lampshades, the color of picture frames, etc.
A combination of classic and modern
A harmonious combination of styles in a single space is realized through other elements with the overlay of colors, textures and patterns on the main objects. This mix of pieces with two different sofas creates a colorful space full of variety and creativity.
A design project for an apartment or house begins to take shape with the desire to incorporate one main interior idea, around which everything else begins to take shape. The main starting point may well be placing two sofas in one room. And this may well affect the style, the choice of interior items, and even the lifestyle of the owners.
Style decision
This option requires design skills. The method is to create your own style in each part of the room. For example, in an office or work area, focus on classic interior elements, and in the bedroom, emphasize more modern accents, abandoning the classics.
The transition from one zone to another can be made smooth and combined with other types of zoning: complemented with a color scheme, accent or screen.











