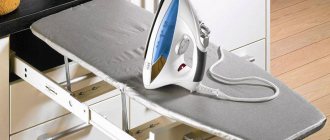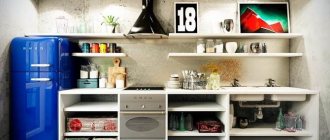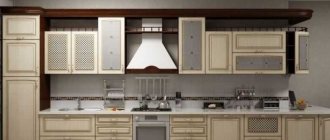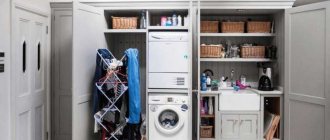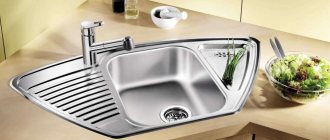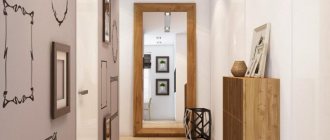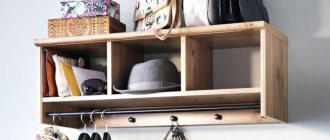In the closet
Does the room fit a large wardrobe or even a dressing room? The question of storing the board disappears by itself. You can hide the device when folded in a pre-selected compartment, an empty part of a corner cabinet, or hang it on the side wall of the frame. If you are just planning to buy a cabinet, you can order a special internal filling with a built-in ironing board.
Dryer storage
Drying devices make life much easier if you don’t have a balcony or have large amounts of laundry to wash. They come in several types:
- retractable;
- hanging;
- folding
When a big wash is going on, for some time you have to see a folding drying rack in front of you, hung with various things. After drying, it is collected and sent for storage in a closet or other place.
But it is much more convenient to use hanging drying devices, which can be retractable or static.
The most convenient are hanging dryers, which are not too noticeable. They are hung in any convenient place and used when necessary. Special curtains hide the structure from view. And if you paint it to match the color of the walls, it will not attract attention at all.
Behind the mirror
Such designs reliably disguise the ironing device and do not spoil the appearance of the room. The main advantage of a board built into a mirror is convenience. It easily unfolds and hides after use. You can order a ready-made piece of furniture or make it yourself.
What to consider when choosing a place for the board
First you need to decide how often you use the board. Some take it out literally a couple of times a year, so the product can be put away in the farthest corner.
Important! To prevent the board from becoming dusty, it must be stored in a thick cover that does not allow contamination to pass through. If you use it regularly, you will have to choose a more convenient location.
The choice of area for storing the board is determined by where exactly the housewife prefers to iron clothes. Usually this happens in the same place - in the bedroom, in front of the TV, in the kitchen, in the living room. This is where you should look for a free plot of appropriate size.
Large boards will not fit into small niches, drawers, or shelves. The best option would be to store all ironing equipment (board, iron, steamer) in one place, although this is not always possible.
In a wall cabinet
You can also make a small hanging cabinet yourself. Its difference from the previous version is that not only a board, but also an iron and ironing supplies fit inside the structure. The cabinet is slightly wider than the mirror, but fits perfectly into the decor and serves as additional storage space.
Reviews
Kirillov Maxim
Our daughter is a needlewoman. She sews toys and clothes for them. Parts and workpieces need to be ironed. There is a stationary board of a folding type, but it is inconvenient to lay it out all the time, and the children don’t want to clutter it up. We installed a “Mermaid” wall board in her room – it’s compact and easy to handle in children’s hands. When unfolded, it leaves a good gap - it’s convenient to iron both small pattern pieces and our (adult) things. Everyone is happy.
Egorov Dmitry When ordering the wardrobe, we immediately provided an ironing board with a rotating function. They installed everything quickly, neatly, without unnecessary play - everything is clear and thought out: the tabletop is at the right level - your hands don’t get tired and your lower back doesn’t ache from unnecessary bending, doesn’t sag or wobble during ironing. We've been using it for four months now - absolutely no complaints. Both my wife and I are happy: she’s comfortable, and I’m comfortable.
Malika Makhmadova
My husband gave me a gift - he ordered an ironing board with a mirror cabinet from IRON SLIM. This is just lovely! The house is always in order. And it gave in to me instantly - no difficulties either during opening or assembling. I managed it right away. Now I want to give my daughter-in-law the same birthday present.
In the chest of drawers
And this is a real find for connoisseurs of versatility. A chest of drawers with a built-in ironing board is considered a convenient, and even an indispensable piece of furniture for some housewives. You can store things and an iron inside it. Today, manufacturers produce transforming chests of drawers that will fit into any interior style.
Put away in a drawer
Compact ironing boards without legs are hidden in a drawer in the kitchen or bedroom or laundry room.
A home craftsman can easily cope with the problem by attaching a couple of runners and a board. When choosing a location area, pay attention to ease of access. Some housewives prefer to leave the board in plain sight. They build a beautiful cover, the piece of furniture becomes an interior detail. You can also build an open storage system - place a board next to a hanger or clothes rack and a large mirror.
On the door
Special devices will allow you to make the most of the space in a small apartment. There are both special ironing boards for door leaves and separate fastenings. The only problem is the inability to enter and exit through the door while ironing.
Build a shelving unit between the wall and the closet
This can be a simple frame structure of small width exactly according to the width of the board. A retractable or exhaust frame is made like a rack and is installed in any opening - between the wall and the cabinet, refrigerator. The board is left on the legs or removed from the supports; only the plane for ironing is fixed to the frame.
Effective tips and rules for compact shoe storage in a small hallway
On the balcony
The insulated loggia and balcony can be used as a utility room for drying and ironing clothes. The ironing board can be built into a closet, if you have one, or you can purchase a special design that is attached directly to the wall. On a fairly wide balcony, designers suggest placing the device not lengthwise, but across it: this way it will be more convenient for the hostess or owner to iron the laundry.
Where can you store your ironing board?
The ideal option is to arrange a separate laundry room in your house or apartment. All equipment for washing and ironing is placed here, as well as household supplies, detergents, buckets, and vacuum cleaners. In a small apartment or small private house, such an idea is unlikely to come true, so you will have to look for another suitable place for the ironing board.
Washing and ironing room
Section in the closet
This is the most convenient way to store the board, since it will not interfere with getting clothes out and will remain at hand. If you plan to make a custom cabinet, it is better to immediately build a vertical compartment in the side according to the size of the board. You can even place a large-format product here that will not fall or cling to clothes.
The width of such a compartment will take no more than 20-25 cm. You can also store an iron and other ironing accessories in it. In an existing closet, it will be easy to make a fence with your own hands by purchasing MDF or other suitable material.
Hanging board
This option is very convenient, because the board will not interfere with moving around the room, and you will not need to keep it unfolded all the time. The structure is suspended on reliable fastenings, because it is quite heavy and can break thin nails. There are fasteners on sale that allow you to fix a board pushed up to the wall by its legs: it will also work well in this situation.
Important! To prevent the product from opening during storage, an elastic belt is put on it.
Methods for hanging an ironing board
This solution has only one drawback: the board on the wall does not look very aesthetically pleasing, so you should choose the most secluded place for it. You can also place it hanging inside a dressing room or large closet.
Pantry
If your apartment has a separate storage room, you can put a board there next to other household items. There are different options for placement in the pantry: against the wall, on a hook, in a holder, in a special compartment.
Loggia or balcony
Most apartments in multi-storey buildings are equipped with balconies, where you can always find a small corner for an ironing board. Usually it is placed against the wall or hung on a nail.
Ironing board on the balcony
On the large heated loggia they even organize a place for ironing and caring for things. This is very convenient, especially if wet clothes are dried in the same room.
Important! The outlet must be located nearby, otherwise it will be impossible to use the iron.
Bed
Most owners have empty space under their bed. It is advisable to place the board there, placing it in a durable case in advance so that the surface is not covered with dust.
Removing the product from under the bed is easy, and hiding it back is also easy. By the way, the iron in the box can also be placed under the bed so that all the accessories are next to each other.
Owners of small apartments often come up with non-standard solutions for arranging a tiny space. For example, a podium bed installed in the bedroom can become a convenient place to store ironing accessories.
Advice! It is better to take care of a large compartment inside the podium at the furniture manufacturing stage.
Door
If the apartment does not have any free space for an ironing board, you should pay attention to the interior door. In some rooms, doors serve rather a decorative function and are placed directly behind the door by attaching fasteners to the wall in the appropriate place.
A massive, thick door itself can become a “storage” for a board. You need to hang a couple of metal hooks on it, and a board on them. The door will not bend under its weight and will not fall off the hooks, but still you should not slam it sharply.
Space behind the furniture
If there is a tall cabinet that stands against the wall, the ironing device can be installed in the gap between it and the wall. You just need to move the furniture a little to a distance sufficient to accommodate the board. To protect it from dust and dirt, it is advisable to immediately put a thick cover on it.
Bathroom or toilet
In these rooms, the ironing board is unlikely to be used for its intended purpose, but they are quite suitable as storage spaces. It is enough to attach a few fasteners to the wall, and you can hang the board. If you want to hide it from prying eyes, you can decorate the area with tulle or a curtain.
Niche
Owners of Khrushchev-era apartments and other old-style apartments often complain about the presence of various niches that spoil the interior. But such recesses can become excellent areas for storing household supplies.
If the niche is long, horizontal shelves are built inside it, on one of which a board is laid. To hide a niche, order a door or sew a curtain that fits well with the interior of the room.
Ceiling area
Usually the upper part of the rooms remains free, unused. A place under the ceiling in the hallway is a good place to store the board - here it definitely won’t get in the way or be conspicuous.
It is hung in a similar way to skis and skateboards, which are also often stored upstairs. Another option where you can put an ironing accessory is in the upper mezzanines of cabinets, if there are any in the house.
Manufacturers have even taken care of those owners who are not suitable for the listed board storage options. In this case, you can buy not a classic, but a modern ironing board, for example, a retractable, folding one that serves as a tabletop for a chest of drawers or a dressing table. There are a lot of interesting solutions - the main thing is to show your imagination and find the best one for yourself.
Principles of organization for men and women
Organizing any dressing room takes several steps.
- The first step is to think about the lighting so that you can easily admire your outfits in front of the mirror.
- The second step is to install ventilation in this room, especially if a washing machine is installed in it. But even if you are not going to wash in the wardrobe, then in order to avoid the appearance of an unpleasant odor in your clothes, an influx of fresh air is necessary.
The third step is to determine the storage area. Its dimensions depend on the area of the dressing room itself and on the number of things that are planned to be stored there.
The fourth step is to structure the space. At this stage, we plan the placement of sections, shelves where things will be stored, we decide on the basis in which this will be done (color, functionality, etc.).
When organizing a dressing room, you need to take into account that you need to leave the dressing room fully dressed. Only outerwear and street shoes are worn in the corridor.
A dressing room for women is a separate world. Here she can spend unlimited time trying on her clothes and sorting out accessories.
- The latest fashion is to create a special place in the dressing room, in the center of which there is an ultra-fashionable sofa or, conversely, a vintage chest of drawers. Fill the room with various figurines and other designer little things.
- You definitely need a mirror, preferably a mobile one or even several, so that you can evaluate yourself in the chosen outfit from all sides.
- To equip a women's dressing room, you must remember to allocate space for storing bags and jewelry.
- A men's dressing room is a completely different matter. Brutality and functionality are the main directions in the equipment of this room for the stronger sex.
- Here you should choose restrained, calm colors. Brown, beige, gray tones, materials - metal or wood - are perfect.
- The style is more suitable hi-tech or classic. You need one mirror, full length.
- Men need to arrange an organizer for storing belts, and also equip a special hanger for ties.
- It is also worth setting aside a space where everything for hobbies will be collected. This is, for example, sportswear or camouflage for fishing. Immediately equip a place to store accessories (fishing rods, scooters).
- If you plan to combine a dressing room for a man and a woman, then usually the separation is done by color, while the female half is also tried to be kept a little in terms of brightness. Otherwise, they try to adhere to what was said above. The common part of the room is decorated neutrally.
You can choose any finishing materials for your dressing room, but it’s still better to choose washable ones. This is due to the fact that clothes and bedding tend to accumulate dust, which subsequently settles on the walls of the room.
Possible mistakes in organizing your wardrobe
Possible mistakes when organizing a dressing room in the hallway, built into a niche or installed in a separate room:
- Lack of understanding of the contents of the wardrobe. You need to know and understand exactly what is included in the content.
- You need to think in cubic centimeters, not linearly. Items for daily use are best placed at eye level, within reach of your hands.
- Taking into account the anthropometric characteristics of residents - height, width, body volume.
- Forget about ventilation or comfortable lighting.
- Forget about space for a mirror.
To get a clear idea of what the entire wardrobe consists of, draw a sketch diagram with a list of all contents.
Popular interior styles for walk-in closets
It is best to decorate the dressing room in the same style as the adjacent room. Otherwise, you will get a bright contrast that will spoil the overall concept of the entire interior.
Classic style
Modern classics always look luxurious. However, in a small space it is better to abandon this style. And this applies to any room. Because due to the large number of decorative details and pieces of furniture in the interior, this style will visually reduce the already small space. Therefore, even when renovating an apartment or house, it is worth remembering.
Modern style
This style is universal. Suitable for rooms of any size. It is especially good to use in a small space because it welcomes a minimal amount of decor and furniture in the interior. In addition, eclecticism is welcomed in modern style. That is, different styles in one interior. The main thing is that there is balance, and the overall concept of the interior looks harmonious.
Design
Today, designing a U-shaped dressing room is not difficult.
If the room is large, you should pay attention to the classic interior design, which involves the use of furniture and facades in natural colors
Among modern interior design styles, experts most often recommend decorating a wardrobe in a minimalist style. It is relevant when the owners of the home like everything to be in its place, and there is nothing superfluous in the room. You can also get acquainted with the design in the high-tech style, where the lighting is thought out as much as possible, and an abundance of light, chrome shades and glass are used.
People whose homes are designed in Provence style are recommended to equip their dressing room in the same style. Such dressing rooms look very beautiful and fresh.
See all about U-shaped dressing rooms in the video below.
Corner dressing rooms in the hallway
As we have determined, placing a corner structure will allow you to make the most efficient use of the corner of the room. It is enough to allocate an island of 2 square meters for the dressing room. Photos of interesting projects are posted in our catalog.
The partition can be made of plasterboard. This arrangement provides sufficient volume in a minimal area. Drywall is easy to use, the design is lightweight, and there is virtually no debris after installation.
Internal filling can be done in two ways.
- All structures are lined up along one wall surface;
- the filling is installed harmoniously along both walls. This is a more preferable location as the space is used more efficiently.
Designers offer several options for corner elements, with the help of which maximum ergonomics of a small space is ensured. The installation of a spiral lintel will help increase the space and smooth out the sharp corners of the dressing room.
In the design of a dressing room in the hallway, it is necessary to provide an entrance with a maximum width. As an option, install a door leaf with an accordion-shaped mechanism, which will allow you to open it as much as possible and combine the storage area with the common space in one movement.
Corner placement
Linear placement
Linear layout is a simple and accessible design. The structures are built along the wall surface. This arrangement is more like a niche. The entrance can be made using an accordion door, which can easily slide to the side, revealing a small world in front of you.
Using retractable hangers will allow you to bring your clothes closer with one movement of your hand. For a comfortable location, the dressing room is planned to be at least 1.5 m deep. It is better not to install partitions; they will take up useful space without adding any functionality.
For corner systems, open shelving and racks are used. Ready-made ideas for wardrobe room projects can be viewed in galleries on the Internet.
Linear placement
Parallel type
To create a parallel arrangement, you only need to build a partition and fill the room with furniture along the parallel walls. However, not all premises are suitable for this type. For example, for walk-through rooms this is an ideal option. A completely different matter is a blind room, for which it would be more practical to place a U-shaped dressing room.
For a comfortable location, the parallel dressing room must have a width of at least 1.6 m, otherwise it will be very difficult to stay there. The racks should be located at a distance of at least 80 centimeters.
Filling can be done with end hangers and retractable panels.
Parallel installation of shelving
L-shaped walk-in closets
This arrangement does not require partitions. It can be made an integral extension of the room. Systems in the form of shelving increase the area of the room.
Since the main cost of installing a storage system falls on the design of the partition, the L-shaped system allows you to significantly save money on the dressing room.
L-shaped system
U-shaped wardrobes
The U-shaped system is suitable for both large and small spaces. This is a separate kingdom of the owners. You can install all the elements of dressing rooms in it: closed drawers, separate sections and shelving.
Arranging a U-shaped system allows the designer to show maximum creativity when filling the space. At the same time, the main task is to create a room with maximum space. For such a system, a narrow and long room is best suited.
To fill the dressing room, the upper shelves are made wider, so that rarely used items, such as travel bags or large boxes, can be placed there.
U-shaped installation of systems
Materials and tools
To work you will need:
- jigsaw;
- construction stapler;
- drill with wood drills;
- metal ruler;
- compass;
- circular saw and fine-toothed disk;
- sandpaper of different grain sizes or a grinder;
- self-tapping screws;
- pencil for marking;
- piano or hinge hinges;
- scissors;
- hammer.
Materials that will be required to make a built-in board in a cabinet:
- furniture board, sheet of ordinary or moisture-resistant plywood or chipboard with a minimum thickness of 12 mm;
- 2 bars 40*70 mm or a sheet of plywood 10 mm thick;
- wood glue;
- thick fabric for backing;
- natural sustainable fabric for decoration.
Design nuances depending on the size of the room
When designing, take into account the size of the room. For larger ones, it is more advisable to use a parallel or U-shaped layout, while in a modest-sized bedroom you can install a corner-type design.
The layout of the dressing room consists of several stages:
- Calculate the number of family members who will use the room. Its dimensions will also depend on this (for small children, the height of the shelves should be appropriate).
- Determine what items are planned to be stored here: only wardrobe items or also those that are used occasionally (spare pillows, seasonal clothes, blankets, suitcases, etc.).
- Calculate the number of dress hangers and shelves needed to accommodate clothes.
- Calculate the length of the dresses according to the height of the railing.
There are standards for the size of storage systems and the basic principles of their location:
- Considering the width of the hangers - from 34 to 51 cm - the depth of the structure should be from 50 to 60 cm. At the same time, the distance between the hangers, which is recommended to be observed, is 2-5 cm. The tighter the dresses and shirts hang in the closet, the worse their ventilation.
- The height of the railing for hangers on which long items will hang is 150 cm, short ones - 100 cm, for trousers - 60 cm. If there are no long items, the railings can be placed one below the other at a distance of approximately 100 cm.
- For roll-out drawers, allow room for extension - approximately 50 cm.
- The distance between the clothes rails and the upper shelves is 4 cm or more.
- The height of the shelves is from 35 to 40 cm, their standard depth is from 40 cm, width is 45–65 cm. Longer shelves require supports to prevent them from bending under the weight of things.
- The height of the retractable shelves is from 35 to 40 cm, the width is from 40 to 70 cm, these dimensions will ensure normal load on the mechanism. The optimal height for such shelves is from 110 to 140 cm, otherwise their use will be inconvenient.
- The width of the passage for closed dressing rooms is 100–120 cm, for other types of layouts it is 80–100 cm. A passage of 50 cm is considered the minimum.
To understand how to properly plan a parallel or U-shaped dressing room, you need to take into account the distance between the walls. It is desirable that it be more than 150–160 cm, and the minimum distance between the shelving is 80–85 cm. With a linear arrangement of furniture, the optimal width of the room is 1 m (cabinet depth + size of the hinged door or roll-out drawer + size of the passage). With this calculation, the storage space will be used as efficiently as possible.
How to make a dressing room with your own hands?
The process of installing a dressing room is not complicated
Before starting work, it is important to complete the drawing with maximum accuracy and select all consumables and contents. A step-by-step process for installing an open structure will avoid installation errors
| Photo | Description of work |
| Necessary tools for work. | |
| We place the supporting rail at the selected height, level it using a level along the bottom side and mark the locations of the holes. | |
| Drill out the marked holes. | |
| We hammer dowels into the holes using a hammer. | |
| We fix the supporting rail with self-tapping screws using a screwdriver | |
| Installation of vertical guides into the grooves of the horizontal rail. | |
| We fix the vertical guides to the wall. | |
| We install the brackets at the selected height. | |
| We install horizontal shelves into the middle grooves of the brackets until they click. | |
| We install decorative plugs on the edges of the bracket. | |
| We connect the rod and the suspension, then install plugs on the rod and hang hooks. | |
| Similarly, we install a basket with dividing strips and a shoe rack. | |
| Ready wardrobe. |
You can watch the video master class in more detail.
Watch this video on YouTube
A walk-in closet behind a curtain will help hide storage areas from prying eyes. Photo examples are posted in catalogs.
Designer recommendations for wardrobes with different locations
The arrangement of a wardrobe in the bedroom must be carried out taking into account the overall interior style. A niche is an ideal option for arranging a small wardrobe. It also helps you save a lot of money. After all, the walls of the niche can be used as part of the structure of the wardrobe space.
The dressing room, located in the bedroom niche, is conveniently closed with sliding doors. Source dizainexpert.ru
The installation of a dressing room in the hallway must be carried out in accordance with standard standards for the use of walkable spaces in residential premises. For example, you need to take into account which direction and which doors open, where the through passage line is, places of frequent use, whether the ventilation rack is blocked and other nuances
To ensure that clothes do not have an unpleasant musty smell, it is important that there is good ventilation in the dressing room.
A part of the narrow long corridor-hallway was given over to the dressing room. Source birzhaplus.ru
A separate room is a good solution for organizing a spacious dressing room in it. It is advisable that it be located next to the bedroom. This is convenient in all respects - no one will interfere with changing clothes, it is easier to arrange places for a mirror, and the atmosphere of intimate life is preserved. It will also be comfortable to install a dressing table with a mirror here.
The wardrobe is organized in a separate room - there is even a pouf for a seat. Source mkmgroup.ru
The wardrobe is, first of all, a functional room with a high operational load. Therefore, it is not overloaded with decor, volumetric lamps and is not made from materials that require special care.
Doors with a sliding system for a built-in dressing room are decorated with sandblastingSource furniture-morpheus.rf
Suitable decor:
- drawings, patterns, ornaments on a mirror or glass, made using sandblasting technology;
- lacobel – glass with colored varnish;
- inserts or wall panels made of rattan, bamboo;
- frosted corrugated glass;
- finishing of structural elements with artificial leather.
All racks, drawers and shelves should be easy to clean from dust or street dirt. Floors should be smooth and easy to clean. Instead of protruding overhead furniture handles on drawers, recessed handles are the best option for small walk-in closets. To ensure that there is always order inside the drawers for small items (tights, underwear), you need to equip them with narrow sections or fabric vertical partitions. It is better to store bracelets, glasses, cords, hairpins, hoops or jewelry in flat drawers under glass.
Convenient pull-out shelf with recesses for bracelets, rings and various jewelry Source mcnelliesnorman.com
