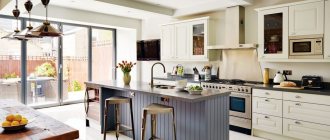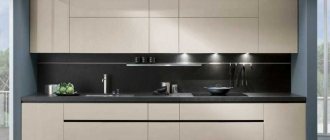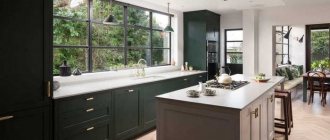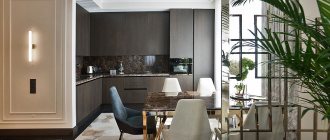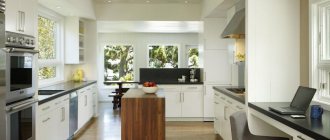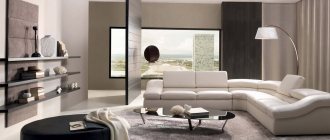Today, the kitchen is one of the most important places in the house. Here they not only cook food, but most often also have meals. They gather in the kitchen in the evenings, spend friendly evenings, drink coffee at breakfast. It is important that this part of the apartment is not only practical, but also aesthetic, because it will delight the eye not only of the family, but also of their guests.
Designers claim that the size of the room is not at all important. The main thing is to approach the project and renovation with soul. But first of all, learn about the features of the layout of the future kitchen and its style.
Kitchen layout options
The placement of the headset should be considered taking into account the area of the room and the convenience of the location of future furniture. Even in a small kitchen, cabinets can be installed so that they do not take up all the free space, but still accommodate everything you need.
A corner location would be appropriate in a small studio apartment, while a kitchen with an island would fit organically into a spacious one. But it’s worth talking about each option in more detail:
- Linear. The name speaks for itself - the kitchen set is located along one wall.
- U-shaped. Wall cabinets, floor cabinets and work surfaces are placed in such a way that they form two internal corners. This option is suitable for a kitchen on a loggia combined with a room.
- L-shaped or angular. A set in this layout has only one internal corner, which is most often occupied by the sink. Another solution for a small kitchen.
- Parallel. Kitchen furniture is arranged in two rows opposite each other. For example, in a narrow and elongated room.
- Ostrovnaya. In this case, the kitchen set is placed in a linear, U-shaped or corner manner, and a kitchen table with built-in cabinets is located at some distance from the floor cabinets. They are used both for storing utensils and to hide a dishwasher or washing machine.
- Peninsular. Something between an island and a U-shaped option. A separate part of the headset is not separated from it, but is adjacent to the wall. Most often it is made in the form of a bar counter on the guests’ side and additional cabinets on the hostess’s side.
Basic principles for kitchen layout
There are a lot of options for kitchen layouts. Which option should a skilled owner choose? To make the right decision, you need to familiarize yourself with the main layout rules that are relevant for any type of kitchen.
The stove, refrigerator and sink should be located in the space in the form of a triangle. Since these household items are the most important companions of the housewife, it is advisable to arrange them so that all products are within walking distance. Moreover, the recommended order is as follows:
- - fridge. It is best to install it in the corner of the room so as not to bump into it when moving around the kitchen;
- - washing. It takes up space after the refrigerator, but before the gas stove. This is logical for any type of kitchen layout, since food must go through a sanitary stage;
- -gas stove. After washing, the products go to the next “workshop” for preparing the dish.
When installing a sink, it is important to bring it as close as possible to the sewer lines. The proximity of the gas pipe is important when installing the stove. All this will reduce economic costs during installation.
There is no need to place the gas stove directly next to a window, which will constantly open to ventilate the room. Also, for safety reasons, the stove should not be placed close to the wall. There must be a gap from the wall of at least 7 cm. There must be a distance of 60 to 90 cm between the sink, refrigerator and stove.
When installing a dishwasher in the kitchen, do not place it next to a gas stove. The close proximity will interfere with the operation of the electrical appliance due to constant exposure to high temperatures.
Models of kitchen sets
Today, manufacturers offer a lot of different shades and textures, but not everyone knows that there are features that unite all kitchens. These include the presence of facades. Usually they are performed in the same style. Even sets that combine several colors have the same fittings or decorative carvings on all facades.
In addition, kitchens are divided into two lines: lower and upper according to the placement of cabinets. The lower ones include floor cabinets into which appliances, a sink, and a countertop are built. The height of the bottom line is selected so that cooking is convenient for all family members.
The top line represents wall cabinets and open shelves. Most often, it is in them that dishes and food are stored and a microwave oven is built in.
Fittings and accessories
Filling the set is the final touch in creating the kitchen of your dreams. What else should you consider when purchasing a built-in kitchen set?
- It is better to place drawers at the bottom and store large equipment and heavy objects in them
- In addition to conventional hinged doors, you can use other cabinet mechanisms. Popular are door closers, lifting upper facades, slats like blinds
- Install handles where they are needed
- The kitchen manufacturer must be given the task of equipping the corners with pull-out systems
- Use dividers when storing, especially small items
Space decoration
Even in the most spacious kitchen, order should reign, then cooking will bring joy, not irritation. Today, owners are increasingly leaning towards minimalism and leaving only the essentials in the kitchen.
Wall cabinets are increasingly replacing open shelves. But designers recommend that owners of a small kitchen abandon this option, suggesting that they place wall cabinets right up to the ceiling. This will help to rationally use the space.
Designs in which the window sill also plays a functional role look interesting. A tabletop is placed on top of it, and additional cabinets are built in below. You can hang several narrow shelves on the side wall and place pots of flowers or beautiful frames with photographs.
Choice of colors
Every person has their own favorite colors. However, several nuances should be taken into account before a decision is made in favor of a specific shade. Several universal tips from experienced designers will help you choose the color of your kitchen units:
- For small rooms it is better to choose light colors with gloss. This will make the headset seem smaller.
- If you order the façade in the same color as the walls, the furniture will look smaller.
- If there is good natural light, cool shades will be good. In the absence of sunlight, warm colors are suitable.
- It is better not to use dark colors. There are stains on them and even small spots are noticeable.
Separately, it is worth noting that a white kitchen set is relevant.
It has become something of a classic. It has earned its status thanks to its practicality, visual weightlessness and compatibility with other colors. We recommend reading:
Built-in kitchen: the best placement and design ideas. 140 photos of real examples
Dining groups for the kitchen: examples of placing the best sets with chairs (100 design photos)
- Kitchen accessories: 70 photos of new designs. Examples of creating a cozy and functional atmosphere in the kitchen
Having chosen the basic parameters for yourself and listened to the advice, purchasing a high-quality kitchen set is not difficult. There are many offers on the market and everyone will definitely find the best option. Let shopping always make you happy.
Kitchen in the studio
Until recently, small apartments were called small-family apartments, and now they are called studios. And although the area of such housing can be equal to the area of a one- or even two-room apartment, the judge has a significant drawback: the absence of a partition between the sleeping and kitchen areas.
When equipping a kitchen, many owners zone the room visually, for example, with different materials for wall and floor coverings. The location between the areas of the bar counter or high shelving is also popular.
When planning a kitchen, designers recommend choosing a linear option, and the furniture should be light and glossy. Then a feeling of spaciousness will be created, which is very important in a small area.
Manufacturability
About 15-20 years ago, a person could be surprised by the usual, smooth opening of the facade, or a built-in oven at chest level. It is very convenient and ergonomic; you don’t need to bend over and look for something underneath.
Now in the kitchen of 2022 you can see a built-in coffee machine, an integrated hood in the countertop, an automatically opening and closing dishwasher, electric touch lifts, wine cabinets, food waste grinders, touch lighting integrated anywhere, in general, a set of options and gadgets can be considered to infinity.
Kitchen in a typical apartment
In most panel houses the kitchen area is about 9m2. With proper design of the space, such a kitchen will comfortably accommodate family members and their friends. And there are more options for planning such a kitchen than in a studio. These are angular, U-shaped or parallel.
In the dining area it is appropriate to place a transformable table and several chairs. And the working room should be equipped with open shelves and wall cabinets. This will make the kitchen look airier.
Where should I start?
Kitchen renovations begin long before the old coverings are dismantled. The first thing you need to think about is a clear plan for the kitchen space, which is based on the wishes and requirements of the residents.
Brainstorm
So, when planning a major kitchen remodel, the first step is to gather a family council: you will have to make a list of important points for each family member.
- It’s easier to start with what you’re not happy with now: for example, a small work area, not enough storage space, it’s difficult to keep clean due to an unsuitable apron, not enough light, etc.
- Next, discuss technical wishes for the renovation: there will be cabinets or shelves on top, whether pencil cases or columns are needed, what filling is more convenient from below. Perhaps you should take into account the height of the hostess - if it is above or below average, this will affect the height of the tabletop.
The question that needs to be decided in advance is what equipment needs to be installed, and what equipment can be done without. Move from large to small: refrigerator, dishwasher, washing machine, oven, microwave, hob, hood, multicooker, mixer, blender, grill, etc. Even those that will be stored in cabinets should be taken into account in order to leave enough space for them.
Select design
First, choose an interior style: it can be similar to other rooms in the apartment or different from them. Some people like discreet minimalism, some prefer modern classics, others are “fans” of decorative scandi or boho.
Then you need to understand how the kitchen should look: what colors are acceptable for the walls, what the flooring will be like, what to do on the ceiling. The appearance of the facades is also determined in advance: flat or paneled.
Make a project
The design project takes into account the nuances of repair down to the smallest detail:
- room dimensions,
- layout,
- desired redevelopment,
- installation of water pipes, sewerage outlets,
- placement of sockets, switches, lamps,
- location of the working and dining areas, equipment,
- furniture dimensions,
- Decoration Materials,
- color scheme.
Prepare a technical plan: used at the stage of dismantling and rough finishing, as well as a design plan - responsible for the visual component.
Plan a budget and work plan
Without a clear financial plan, there is a risk of going far beyond the budget; to have an idea of how much money you will need, proceed from two components: the maximum figure and the distribution of individual expense items. Approximate size of each item:
- 25-30% - purchase of construction and finishing materials;
- 30% - basic furniture;
- 15% - services of third-party specialists (designer, repair team);
- 15% - additional furniture;
- 10% - decor and accessories.
When the estimate is included, once again evaluate the upcoming scope of repairs, draw up a brief plan that takes into account the main stages of kitchen renovation: dismantle partitions, screed the floor, level the walls, order furniture, etc.
Find specialists
It's time to decide which jobs you will entrust to professionals, and which you can do in the kitchen with your own hands. Aligning walls with beacons and puttingty for painting, for example, is best left to experienced workers, as is replacing electrical wiring - safety directly depends on it.
What you will do yourself during the repair, and whether you will do it at all, depends on your desire, skills, and finances: you can save a lot on workers’ commissions.
Check out our selection of jobs that you shouldn't do yourself.
Modern kitchen
The modern world gladly accepts a combination of things that seem incompatible at first glance. Therefore, this technique is appropriate even in the kitchen. The competent interweaving of elements of different styles gives an interesting and unique result.
Designers recommend thinking in advance about the shades of the future kitchen, choosing decor and finishing materials so that all the details look harmonious and not scattered. In addition to aesthetics, they advise turning to the functionality of objects. After all, comfort and practicality occupy one of the first places in a person’s life.
Why is it recommended to create a drawing of the kitchen in advance?
Even with the help of a basic kitchen layout project drawn on paper or graph paper, you can visually get an idea of the future situation in the room. At the same time, it is not recommended to start work immediately after drawing up the project; it should be postponed and after a few days return to the plan again. Over time, it will become clear whether such a project is suitable or not, and, most likely, you will want to add or remove something to it. The plan will make it possible to think through the possible combination of a kitchen and a room (or balcony), which will significantly expand the boundaries of the room.
A pre-prepared project will help you get a general idea of the future kitchen.
Helpful advice! Doing a kitchen project from scratch can be a daunting task, but it often requires getting started to get results. Usually, after the first details are applied, creative thought begins to work, which quickly develops and helps to complete the layout.
A finished kitchen project will provide an opportunity to solve a large number of problems that arise in the process of planning a room renovation. With its help, you can rationally place pieces of furniture and household appliances, which will allow you to wisely use the usable area of the room.
Thanks to preliminary planning, you can immediately determine how much furniture will fit in the room, so that there is enough space for free movement and comfortable cooking. Also, the number of household appliances that fit comfortably into the dimensions of the kitchen is thought out in advance. This step will save you from buying unnecessary or inappropriately sized household appliances.
Thanks to the project, you can intelligently manage the space of the room
The kitchen design picture must necessarily include the location of communications. Thanks to this, it will become clear how to distribute the workspace taking into account the outlet of water and gas pipes. This will help you plan the placement of household appliances correctly. At the same time, it is not necessary to focus attention on the sockets, because during the repair stage they can be placed in any place where it is needed.
If you don’t just draw a kitchen design on a piece of paper, but create a full-fledged 3D design, then, in addition to calculating the required dimensions of the kitchen set, appliances and other furniture, you can decide in advance on the color of the walls and furniture and even the placement of your favorite decorative elements. The finished 3D visualization will allow you to admire the picture of the finished kitchen and decide whether you need to leave your ideas unchanged or whether you need to make some adjustments.
On the Internet, including on large furniture websites, there are design programs with which you can create a free kitchen design project. Often, this requires simply registering on the site. The most popular is the PRO100 program, which has a free trial version.
Using special programs you can create a full-fledged 3D kitchen design
If you decide to do a kitchen project yourself, then a person receives the following benefits:
- the kitchen set fits perfectly into the parameters of the room, since the dimensions and configuration of the room were taken into account;
- the entire area of the room is used correctly;
- the result is an individual kitchen design, one of a kind;
- money is saved on the cost of furniture (if it was decided to assemble the kitchen set yourself).
Kitchen interior style
Recently, preference has been given to several styles in kitchen design:
- environmentally friendly - requires only natural materials in decoration, textiles and furniture;
- minimalism - for its laconicism and the use of only necessary household items;
- modern - does not set rigid boundaries and allows you to best reflect the inner world of those living in the house.
Of course, the kitchen can be designed in a loft or industrial style, inhaling the atmosphere of classics or twisted lines of art nouveau, but these styles are more suitable for a wide space. In a small room they will be “cramped” and the originality of styles can turn into an inconvenience for the owners and their guests.
Small kitchen design 2022
Minimalism 2022 allows you to easily arrange a small kitchen. Choose light white, beige or gray colors, zone lighting and built-in appliances. A compact linear or L-shaped set will suit you. The window sill can be used instead of a table and an additional work surface.
And think carefully in advance about what storage areas and equipment you need. Replace several bulky cabinets with a pencil case in the ceiling, make maximum use of vertical space, replace a large stove with a small surface with two burners.
Kitchen-living room
In typical buildings of the last century, the kitchen area is small. To expand the room, they began to connect it with other rooms, resulting in a spacious room where there is room for friendly evenings and for preparing dishes.
The most common and practical combination option is the kitchen-living room. There's definitely enough room for everyone here! And thanks to the increased space, you can choose almost any interior design style.
Kitchen 2022 – photos of real interiors
Here we have collected beautiful examples, real photographs and a whole series of useful life hacks. Create with us and your kitchen will be perfect!
Did you like the post? Subscribe to our channel in Yandex.Zen, it really helps us in our development!
Kitchen on the balcony or loggia
This option is most often chosen by small home owners. There are several options for equipping a kitchen on a balcony or loggia. In fact, there are many more of them, but everyone starts from the main ones:
- completely move the kitchen set there and install communications;
- move the furniture and communications partially, for example, only the sink, stove and part of the cabinets;
- combine the balcony with the room by removing the window opening. Then a tabletop is placed on the part of the wall remaining from the window. It zones the room and serves for preparing lunch or meals.
When moving the kitchen to the balcony there are some nuances. If the loggia is part of the house, then the balcony is an external structure, so the load on it is limited to a certain weight. Therefore, having conceived a redevelopment, you must first contact the BTI to legalize it and clarify the maximum possible weight for the structure.
When repairing a balcony, experts recommend choosing lighter materials. And the top line of the kitchen unit should be completely or partially replaced with open shelves.
Features of creating a design project for a kitchen combined with a living and dining room
By creating a kitchen-living room design in the interior of an apartment, you can use more space to accommodate the necessary furniture and appliances. As a result of combining the rooms, a spacious room is formed, which will be enough to receive a large number of guests. To create a kitchen-dining room project, you should not only prepare for significant financial and labor costs, but you will also need to visit certain authorities, document the redevelopment and protect yourself from problems that may arise in the future.
Before combining the kitchen and living room in one room, you need to take into account the fact that you will have to abandon the centralized gas supply in favor of electricity, because according to the standards, there should be no gas installations in the residential premises. It is also prohibited to bring pipes that are responsible for water supply and drainage into the living room area.
Combining the kitchen with the living room and dining room will allow you to get more space
To avoid these problems, many designers advise using a trick and not tearing down the entire wall that separates the spaces. The best option is to demolish part of the wall, where sliding doors are then installed. This step will allow you to avoid some documentary problems, and will also make it possible to make the kitchen a completely isolated room. On the Internet you can see a good selection of photos of kitchens and living rooms together.
How to zone rooms: photos of the interiors of a kitchen-living room of 20 sq. m
In a combined space, it is important to perform competent zoning, which can be done not only with the help of a sliding door, but also through the use of different floor coverings or surface colors. An interesting option for delimiting space is to move the kitchen onto a podium, which is located slightly above the living room level. The disadvantage of this option is the inconvenience of cleaning, as well as the likelihood of injury from a kind of step.
If we are talking about organizing a private home, then in this case you can dispose of your personal space at your own request. More often, in a private home, the living room, kitchen and dining room are not separated by solid walls, and false walls or shelving are used for zoning. According to the rules for arranging rooms, the kitchen is located first, then the living room and dining room. If we are talking about arranging a trapezoidal space, then the rooms are located at an angle on each side of the kitchen.
Helpful advice! If you look at photos of the interiors of a kitchen-living room in a private house, you will notice that an indispensable attribute of the premises is a beautiful fireplace installed in the living room area. It will help create a cozy atmosphere in the room.
When combining rooms, you need to familiarize yourself with some of the disadvantages of this project option. The main problem is the noise of household appliances. The refrigerator, dishwasher, blender and meat grinder are considered the loudest appliances that can interfere with communication between people in the living room area. Another problem is the need to constantly maintain order in the kitchen, because it is, in fact, part of the living room. You also need to take into account that if you purchase a hood that is not too powerful, then all the odors from the kitchen will immediately enter the living room area.
Kitchen renovation
Before starting renovations, you should decide on the style of the future interior. After all, the choice of materials depends on this. Loft requires exposed concrete or brickwork, while Provence requires a delicate palette and an abundance of textiles. But you should also remember that in the kitchen the temperature is constantly changing, water is pouring, and cleaning with detergents is carried out more often than in other rooms. The materials chosen must be able to withstand such loads.
For walls, designers recommend paint or special panels, because wallpaper, even washable, quickly becomes dirty. Ceramic tiles and artificial stone in the work area and laminate in the dining room are suitable for the floor. And the ceiling, depending on the chosen style, can be suspended, multi-level or whitewashed. With or without built-in lighting.
Main stages of repair
Let's move on to the most active period of kitchen renovation - the main one. Let's look at the most correct procedure.
Dismantling
The process of transforming an apartment with existing finishing begins with removing the coatings - this stage is simple, but dusty. Remove paint from the ceiling, wallpaper, ceramic tiles or paint from the walls (if the painted walls are in good condition and you plan to repaint, you can skip this step), remove the floor covering, old doors.
If redevelopment is required, the walls are dismantled at the same moment.
Next, the construction waste is removed and proceed to the next step.
Wiring and reconstruction of communications
Next in line are communications. Before repairs, check the condition of the sewer and water pipes: if you doubt that they will last another 5-10 years, the communications should be replaced.
In new houses or apartments with a recent overhaul, the plumbing does not require updating, but you will have to work with the electrics: you need to remove sockets and wires for lamps.
Important! The electric stove is connected with a separate wire from the panel - not through an outlet, but directly.
Replacement or installation of windows
The gradual transformation has reached the window: a new double-glazed window guarantees the absence of drafts, heat retention, and access to fresh air.
If the double-glazed window is in good condition, maintenance should be carried out: perhaps add some foam here and there, change rubber bands and fittings.
Finishing the ceiling, walls and floor
The main effort during a kitchen renovation is spent precisely at this stage, which also has its own sequence.
First of all, from top to bottom. First the ceiling, then the vertical, then the floor. The second is rough and fine finishing.
Draft:
- Ceiling. Choose the option - as is, leveling with plasterboard or suspended ceiling. Based on this, we prepare the surface: we attach plasterboard sheets, putty, and level it for painting.
- Walls. If the angles are far from 90 degrees, they begin by leveling the plaster along the beacons. Next, several layers of putty bring the surface to perfection.
- Floor. The work plan depends on the base: on concrete, a screed is made, wooden floors are first tested for strength, then filled with the mixture.
When the surfaces are prepared, we proceed to finishing:
- Ceiling. A modern renovation option is to paint it in a single tone: it’s easy to care for (which is important for a kitchen), and it won’t go out of style. When choosing a tensioner, postpone installation until after painting the walls.
- Walls. There are many coating options for the kitchen: tiles, decorative plaster, paint, wallpaper. Choose an option that will wash well: any tile, waterproof plaster, hot-stamped vinyl wallpaper, paint sold specially for kitchens and bathrooms.
- Floor. The most practical solution is considered to be tiles or porcelain stoneware, but these materials are cold - therefore, at the roughing stage, a warm floor is laid under them. Laminate, linoleum, quartz vinyl or self-leveling are also suitable.
Door installation
When the walls and floor are ready, you can refine the doorway: in apartments with electric stoves, you can refuse doors altogether, leaving an empty arch. In houses with gas, there should be a hinged or sliding door between the room and the kitchen.
Installation of lighting and sockets
It's time to install lamps and sockets for household appliances in the kitchen.
