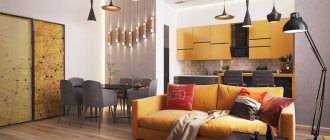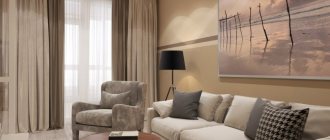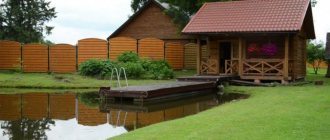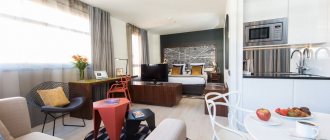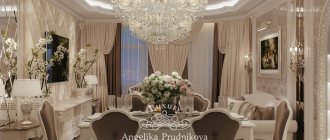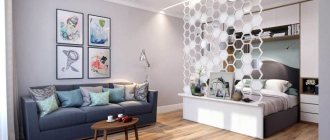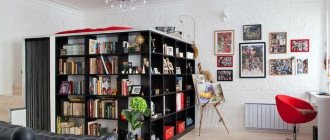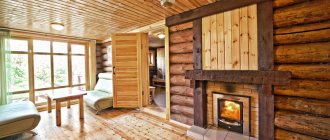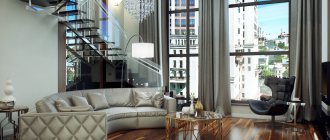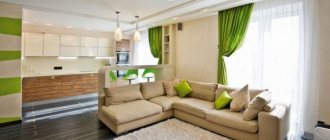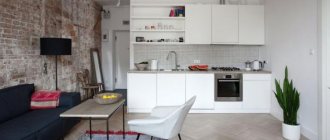Thanks to the optimal combination of price and the number of square meters received, two-room apartments are the most popular in the real estate market today. In new buildings their area can reach 70-80 square meters. m. And this is more than enough to realize the most daring ideas. At the same time, everything should be not only stylish and comfortable, but also multifunctional.
Layout of a two-room apartment
Before you develop an apartment design, you need to decide what you should get in the end.
It could be:
- Cozy accommodation for a married couple;
- Comfortable housing for a family with children;
- Stylish housing for one person.
Homeowners are required to decide on the redevelopment of the apartment. If you need it, you need to pay attention to the following factors:
- Where are the load-bearing walls located?
- Where are the door and window openings located?
- How the rooms are located;
- What is the square footage of the housing;
- Is there a balcony or loggia;
- Determine the style in which the apartment will be decorated;
- Decide on areas for work and rest.
Apartments in new buildings are planned in a new way, and in them you can rarely find bathrooms or kitchens with a small area or walk-through rooms that are intended for sleeping.
And in the old building, it is advisable to do a redevelopment in order to remove unnecessary partitions and walls and create more free space for a comfortable life.
Kitchen relocation
Not everyone decides to undertake such a redevelopment, since it is a rather labor-intensive task. There are a lot of pipes leading into the kitchen, which is why it is more difficult to move it to another room than some other room.
However, if people are not afraid of difficulties, then they can easily achieve this. You can move the kitchen into the living room, make a “kitchen corner” there, and make a nursery or office in the vacated room. However, the layout of not all buildings will allow this.
Disadvantages in two-room apartments
- They have a small area of rooms.
- The presence of a narrow and long corridor.
- Small bathroom and toilet.
- Low ceilings.
- Small kitchens.
- Complex placement of communications and pipes.
To increase the size of rooms, designers resort to various techniques. One of them is redevelopment. But it cannot be done without official permission.
For Stalin
In most cases, the original standard layout of the Stalin building suits all residents. But there are also those who want to change something in their own way, to make their home unique and special.
One of the types of redevelopment in Stalin style is changing the shape or size of the corridor . Yes, such apartments are equipped with a corridor that is too long, the space of which could be put to good use, according to the residents. And the saved meters can be added to the living room, kitchen or bathroom.
Redevelopment in Stalin style
In principle, the size of Stalin rooms is already quite large, but extra squares never hurt. There should be no problems or difficulties when redeveloping the corridor. But you still need to consult with experts first to make accurate calculations and confirm the safety of demolishing wooden partitions without damaging the building structure.
Some creative residents who need to increase space even in Stalin buildings approach this issue from a non-standard angle. They do not divide the space into several rooms or combine it, but take advantage of the height of the ceilings.
Note: How does this happen? Ceiling heights of 3 meters or more allow you to create additional floors in some rooms using timber or boards. The advantage of this design is that it does not require a building permit, since there are no changes to the supporting structure.
A newly built two-story room usually has a height of the lower part of approximately 2 m, and the upper part - 1 m. Yes, it is impossible to call it a full floor. But on the other hand, you can equip a full-fledged sleeping place upstairs, even for two people, and under it you can successfully place, for example, an office.
Ideas for renovation in a two-room apartment
When permission for redevelopment has been issued and it has been done, then you can begin repair work. You immediately need to decide on the style in the design of the apartment.
- It is desirable that it be the same everywhere. But if you apply different stylistic directions, then you need to achieve integrity and harmony in the overall design picture in the design of the apartment.
- For this, it is better to hire experienced designers. Typically, a two-room apartment is a room with an area of up to 50 square meters, and it is difficult to achieve harmony using different styles, but experts can advise balanced techniques.
Types and sizes
Today there are several main types of two-room apartments:
- P-44 is a standard two-room apartment, the area of which is usually 58 m2. This type has two living spaces and a kitchen measuring 8-10 m2.
- I-155 and KOPE-M are more successful options, having an area of 54-75 square meters. m. In these cases, the kitchen is allocated 10-12 square meters. m. The total living area is 40-45 square meters.
- Business class - can have absolutely any layout, since its original appearance allows you to connect the kitchen with the adjacent room, and the bedroom can be combined with a loggia.
- Elite class - initially has an open layout, which implies the absence of internal partitions. This is necessary in order to carry out redevelopment at your discretion.
- Linear - housing in which the rooms are located on one side of the building. This creates some inconvenience, since the natural light in the apartment will be either too bright or too dim.
- The Czech project has standard layouts in which it is impossible to create an individual style due to the fact that the furnishings are always monotonous. The project is distinguished by the presence of low ceilings and a small kitchen.
Design of a two-room apartment in a modern style
Comfortable minimalism is one of the more common styles of our time. To decorate an apartment in a minimalist style, you need to remove all unnecessary interior items and thereby create more free space. But we cannot refuse decor, which becomes functional in design.
Decor items include:
- Mirrors;
- Lighting;
- Textile\;
- Living plants.
Modern style is based on personal comfort and functionality of all interior items. Housing should feel comfortable and practical. This is the appeal of modern style.
We use mirrors
Having a large number of mirrors can be a very good design solution in any apartment, but this is especially true for small-sized housing. They will fit perfectly into the interior of any room. However, you shouldn’t abuse them either; everything should be in moderation.
Apartment design in loft style
To create a modern loft style, you need:
- Make the room spacious;
- Use large windows;
- Do not hide communications;
- Use concrete and brick surfaces.
When decorating an apartment in the loft style, you can use several stylistic trends, but the transition should be smooth and not attract attention.
Apartment finishing options
When decorating a two-room apartment with low ceilings, you cannot use multi-level finishing options. The best option is a flat ceiling. It can be painted or covered with wallpaper, or a tension structure can be made.
The main thing is to achieve uniformity and smoothness and not lose centimeters in the height of the room. Designers advise choosing light colors for the ceiling to visually increase the height of the apartment.
For a successful design, you can highlight one of the walls using relief trim or textile and metallic finishes.
- Finishing brickwork in light colors, but preserving the texture of the wall, is popular.
- This technique can be used in any room. Even small brickwork looks beautiful and original in the kitchen and hallway.
- And if you are decorating an apartment in a new building or a Stalin building with high ceilings, then for the originality of the design you simply need to use this technique with a brick wall.
Wooden beams on the ceiling or stucco molding look unusual. These elements will create a contrast with modern furniture.
Furniture for the interior of a two-room apartment
To choose and arrange furniture correctly in a two-room apartment, you need:
- Decide on the functionality of the premises, because often you have to set up a workplace in the living room if the homeowner works at home or the family likes to organize dinner in this room. And if there is only one sleeping place, then in the living room there is an additional sleeping place for guests.
- Decide on the size of the rooms and the location of doors and windows.
- Choose a stylistic direction in the design.
If the rooms in a two-room apartment are small in size, then they cannot be cluttered with furniture. It is better to choose simple and functional furniture so that the interior design is concise and practical and matches the modern style.
Solution for married couples
A married couple often chooses a two-room apartment as housing. And this is not surprising. If you choose the right design project for a 2-room apartment, you can make it as functional and modern as possible.
An excellent solution for a married couple is a studio apartment. This allows for efficient use of the space. Partitions with the ability to move apart, shelving, etc. are installed. The play of light looks good, it changes and transforms the space.
A ready-made design project for a two-room apartment can be obtained either from specialists or found on the Internet. The Internet offers a lot of housing options. From them, everyone can choose the option that suits them.
Ready-made design projects for 2-room apartments are quite expensive. Especially if they are performed by high-level specialists. You can find it on the Internet for free. The owner himself is responsible for such a design.
You can install lighting on the ceiling, it looks amazing
The living room design is made in a modern style
Color harmony in living room design
See alsoBeige color combinations: use in interior design and clothing
What furniture to choose
- Simple units with storage space, made of smooth surfaces and neutral colors.
- Upholstered furniture should be comfortable and quickly transform if a family with children lives in the home or the owners often have guests.
- Open shelves that frame window openings or are placed in niches. They can act as partitions between rooms. They store printed books, souvenirs or photographs in beautiful frames.
Important! When decorating a two-room apartment, you need to be guided not only by design proposals, but also by your preferences.
It’s better to think several times before doing this or that, because renovations are being done for a long time and you want to live in comfortable conditions so that everyone has the necessary items at hand, and not redo thoughtless details in the interior.
