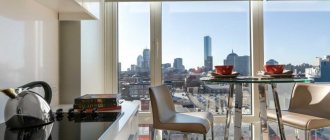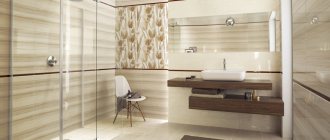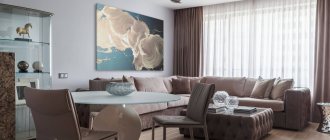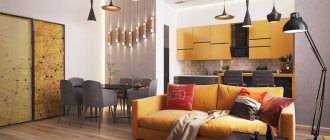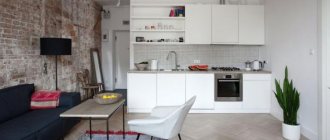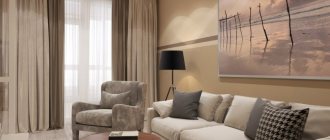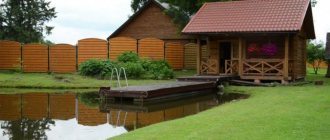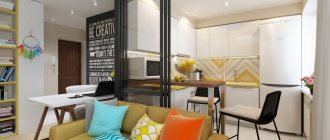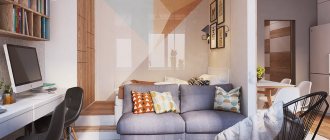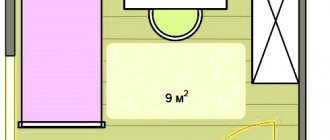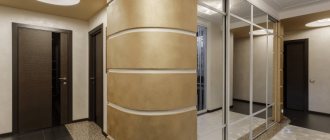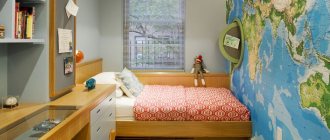Photo: almode.ru Choosing the design for a one-room apartment is the most difficult thing. Even if its area is quite decent compared to smart studios - 40 square meters. You need to choose materials and furniture wisely, not go wrong with the style, and think about zoning. It's not so easy to make one room comfortable, cozy and beautiful at the same time. But we will try to cope with this task!
Apartment layout 40 m2
The layout of an area of 40 square meters can be created using special programs that allow you to clearly visualize all the ideas of the owners of the premises. For those who trust a sheet of paper more, draw a plan by hand.
But they must maintain the scale. By the way, it is better to measure the dimensions of the room, kitchen and hallway yourself: BTI plans may differ by a couple of centimeters from the actual dimensions.
And if this does not turn out to be a big problem when purchasing rolled materials, then the furniture you are looking at may simply not fit into the space intended for it.
You should also pay special attention to:
- Design features of the room: projections, niches, layout;
- The number of future inhabitants and their character (hospitable hosts will have to take care of a large number of seats and a floor finish that is as abrasion-resistant as possible);
- The presence of small children, elderly people who may find it difficult to use modern devices, and pets with sharp claws.
And, of course, the available budget will be an important point. By the way, you will have to allocate 10-15% of it for all sorts of unforeseen expenses.
Recommendations for selection
When buying an apartment, everyone proceeds from their own needs. Sometimes it happens that all the parameters cannot suit you perfectly, and you have to set certain priorities. For example, older houses may be located in a cozy center, but have unattractive square footage. Or, on the contrary, a new building with a good area is located in an inconvenient area, it’s a long way to get to work, kindergarten, etc. So, each family has its own requirements, which are taken into account when buying an apartment.
As for square footage, the fewer square meters, the cheaper the housing. For many, this is also a deciding factor. And you will also have to pay more for utilities in a large apartment. If it is difficult to decide on the footage, you can use some tips.
For a single person who does not plan to start a family, the best option would be an area of around 27 square meters. m, where he can comfortably accommodate. Provided that he needs space to work (for example, he is an artist or fashion designer), you can choose more spacious options - up to 40 square meters.
To learn how to place everything in a small apartment, watch the following video.
Apartment interior design style
In a small room, you should not get carried away with expensive and complex design styles.
It will look much more profitable here:
- Minimalism. The calm design is perfect for people who value their time and are ready to give up traditional bulky cabinets and an abundance of decor in favor of space and fresh air. This design is characterized by gray, white, black colors, transformable furniture, built-in wardrobes, an abundance of light and free space.
- High tech. Modern style will be a real find for people who are ready to provide technology with the care of a comfortable life. Strict colors, bright light, glossy surfaces, and ultra-modern technology that can be activated from phones or remote controls reign here. The doors are equipped with photocells, the cabinets are equipped with closers and hidden opening mechanisms, the lights and curtains turn on and open independently.
- Scandinavian style. Light white decoration will help make the room light and spacious. Cool shades of decoration will help you relax after a hard day at work, and fluffy white carpets and a few bright accents will add unique comfort.
- Eco style. The environmental friendliness of the design is manifested in the use of natural materials, stumps, driftwood, boards instead of conventional furniture, and a maximum of green spaces.
If you don’t want to go too deep into the complexities of a particular design, you can opt for a modern style that doesn’t have strict limitations.
The only rule of such design is a harmonious combination of decoration and furniture, allowing you to get maximum pleasure from a small number of items and real home comfort.
Stylistics of small rooms
A simple design principle for an apartment of 40 sq. m. consists in using light colors. It is based on this condition that room styles are selected, among which the most suitable are:
Classicism with its regular forms and symmetry, proportions are clearly observed here. Delicate wallpaper is suitable for finishing wall surfaces; it is better to lay parquet or laminate on the floor.
Minimalist trends are good for their right angles and simplest forms. These styles exclude pretentiousness, the palette of tones is light, with the inclusion of bright details.
Loft styling with an industrial character will come in handy for a small living space.
Floor finishing
The best option in terms of price and quality ratio remains laminate and linoleum. For those for whom it is important to have an expensive floor finish, parquet, parquet boards, and cork are perfect.
- For wet rooms (bathroom, kitchen, hallway) they prefer to use ceramic tiles or porcelain stoneware.
- To create additional comfort, soft carpets are used. Usually they are placed near the sleeping place and in the recreation area, if it is provided for in the plan.
Wall decoration
Wallpaper still remains on the list of popular materials for wall decoration:
- Paper sheets are used in the living room;
- Non-woven options can decorate the walls of any room (except the bathroom);
- Liquid wallpaper is intended for finishing all rooms (except the bathroom);
- Fiberglass wallpaper has absolutely no restrictions on use.
Paint and plaster are coming back into fashion.
For the bathroom, tiles or paint are left as a finishing coating.
But the kitchen apron will look elegant with mirrored or glass skins.
A combination of several types of finishes will look unusual:
- Paint and wood;
- Plaster and brick;
- Wallpaper and tiles.
Ceiling finishing
When designing a ceiling slab, use:
- Wallpaper;
- Paint;
- Whitewash;
- Plaster;
- Ceiling panels.
But all these options require an even overlap or preliminary leveling of the surface.
Stretch ceilings will help you avoid unnecessary work. They will also provide the opportunity to use fashionable built-in lamps or create a dream ceiling using photo printing.
Color spectrum
A small apartment will look nice with light decoration. The most commonly used shades are:
- Elegant white;
- Cozy beige;
- Confident light brown;
- Original gray;
- Romantic lilac.
Dark shades are used only in well-lit rooms or as noble accents. It can be:
- Black;
- Dark green;
- Burgundy tones;
- Shades of bitter coffee and rich chocolate.
Bright colors are a great way to draw attention to a certain area of the room. They decorate accent walls and are used for decorative elements.
Lighting
For modern premises, a multi-level lighting system is used:
- The upper level is represented by chandeliers, track lamps and spots;
- The middle one is created using sconces, floor lamps, table lamps;
- The interior is provided with lighting for furniture and work areas.
LED lamps look unusual. They can be used to accent ceilings, furniture tops and bottoms, mirrors and windows.
Planning a large bedroom
When developing the design of a large bedroom, you first need to pay attention to its specific dimensions. The overall concept of the interior will depend on this. So, on 40 square meters you can divide it into functional zones. But on a smaller area - 20-30 square meters - it is not always advisable to do this.
The size of the room will also be the basis for choosing furniture, for deciding to fence off space in the bedroom for a dressing room or install a spacious closet.
Sometimes space plays a negative role. The room seems empty, and it is tempting to fill it with furniture and decor. The opposite result is obtained - the room looks cluttered, and there is minimal living space left.
The same can happen with lighting. The perception of the room depends on whether the light is cold or warm. It is necessary to consider which side the windows face, whether there will be enough natural light, or whether there will be a need for additional sources.
Zoning
To highlight individual zones use:
- Partitions made of plasterboard;
- Curtains and screens;
- Furniture;
- Different options for finishing materials or colors used.
But when choosing the latter option, it is better to use the services of professional designers; such a decision requires a special approach.
When highlighting a sleeping area, a podium is often used on which the bed is installed. In this case, the resulting space between the floor and the bed is used as additional storage space.
Decor ideas for a large bedroom
For those who believe that there is never too much space, you can consider mirrors as decor.
- You should not install them opposite the bed; all other options are to the taste of the owners.
- A canopy makes the interior more intimate, emphasizes the sleeping area, and provides privacy.
A fireplace adds luxury and comfort to the interior at the same time. It is not necessary to build a real fireplace, and this is not possible in every room. You can get by with an electric or false fireplace.
An abundance of textiles - carpets, multi-layered rugs, curtains - all this adds coziness and warmth to the bedroom. Besides, waking up in the morning and standing on a long pile of carpet is much more pleasant than on a bare floor.
Skillful combination of furniture, decor and the right selection of finishing materials - all this will make a large bedroom not only stylish, but also give it comfort and functionality.
Furnishings
The set of necessary furniture is determined by each family individually.
But to save space it is recommended to use:
- Full-wall built-in wardrobes;
- Corner structures;
- Multifunctional items (sofa bed, built-in drawers in beds, folding tables and chairs, folding consoles, pull-out tables);
- Modular headsets.
All these elements help save space and create as much space as possible.
Usually furniture is placed along the walls, but in a studio apartment a sofa, dining table or bar counter can serve as a divider between the kitchen and living room, and an open shelving will separate the bedroom or children's room.
Pros and cons of a “Euro-apartment”
Among the advantages of Euro-double-bed rentals, the following aspects can be noted:
- Its cost. Perhaps the most important and undeniable advantage of housing is its price. Euro-apartments occupy an intermediate position between studios and one-room apartments. That is, the buyer can buy housing with functionality only slightly lower than a two-room apartment and at a price slightly higher than that of a one-room apartment. The savings are obvious.
- Possibility to develop an individual apartment design. For some this will be an advantage, for others it will be another difficulty. In the second case, we are talking about conservatives at heart who do not accept the line of modern styles and fashionable combinations of spaces.
- The best option for young families. Young couples often face the problem of a family budget that is too small and insufficient. It’s okay if parents help with buying an apartment, but it’s a completely different matter when the family is left without support and will have to take care of itself. Previously, there were only two options: the eternal yoke of a mortgage and a good apartment, or a cramped room in a shared apartment. Now there is a third option with a two-room apartment. Taking into account the steadily growing popularity of this housing, it becomes clear what preferences young couples have.
- Convenience in room layout. Usually a square apartment is divided by a conventional straight line almost in half. On one side of this line there is a separate room for a bedroom with part of the corridor, and on the other there is a living room with a kitchen.
European two-room apartments have their drawbacks. These include:
- Lack of a window in the kitchen, which occurs in 80% of cases. The work area will need to be highlighted with chandeliers and lamps.
- Cooking smells and fine grease particles settling on upholstery fabrics and living room furniture. To solve this problem you will need a powerful hood.
- Difficulty choosing furniture. The rooms are still small in size, so you will need to purchase the appropriate filling.
- It is impossible to relax peacefully in the living room while the hostess is in the kitchen rattling pots, plates and making noise with a blender. Alternatively, you should purchase the quietest equipment, the noise curtain of which will not be so annoying.
The number of disadvantages and advantages of Euro two-room apartments is almost the same, therefore the image is correspondingly neutral. The main thing is to correctly plan the arrangement of furniture, zoning and lighting. In this case, it will be possible to minimize the shortcomings and emphasize the advantages.
