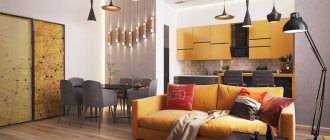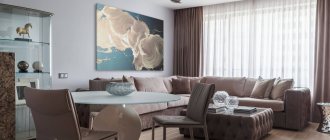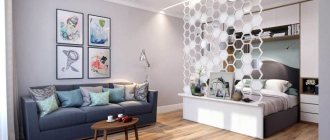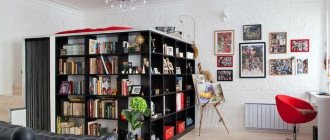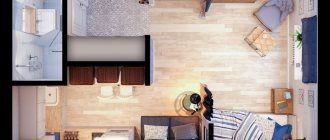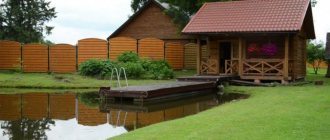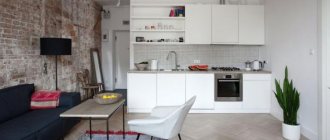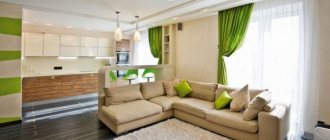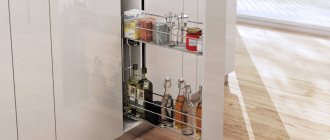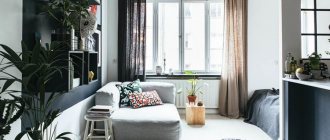We created this comprehensive list of over 50 studio apartment design ideas because we wanted to inspire and encourage homeowners to use their imagination and creativity, and also look outside the box for solutions. Our experience leads us to the belief that compact living is a global trend that will become stronger in the future. More and more people are choosing to live in a big metropolis and make small studios and micro-apartments their home. And in the future, this trend will lead to more people and less livable space, so apartments will become smaller and smaller.
Modern interior decorated in pastel colors in a one-room apartment
The living room of 38 square meters of the apartment seems much larger than it actually is
Small studio apartment in Moscow with a colorful and lively living space
Decorating the living room of a one-room apartment in a modern style
Exquisite living room in white and brown in a studio apartment
Spacious one-room apartment with wooden elements. Looks very cozy!
Creating a design for a one-room apartment is a serious task that requires bold and out-of-the-box thinking. So here you can see with us how professional designers and famous architects solve this difficult problem. You can use their ideas and unconventional approaches when you design your studio apartment or studio. This is a great way to learn how to make the most of every inch of space.
Exclusive design solutions
To increase the space, you can demolish the walls between the kitchen or hallway, making a more spacious studio, or add a balcony or loggia.
But in the second case, insulation of the newfound area will be required, and in any case the redevelopment will have to be legalized.
If you don’t want to deal with complex and tedious coordination, you can use small tricks that will help you find a little extra space:
- A small modular wall will replace the huge cabinets that were in fashion in the late 90s, and a sliding wardrobe will save space for opening hinged doors.
- A folding sofa will replace a bulky bed.
- The window sill will provide additional opportunities; on it you can place a workplace, a dressing table, or create a place to store toys or small items.
- The usual chandelier will be replaced by built-in lamps located along the perimeter of the ceiling. If you choose a multi-key switch for them, you can illuminate only certain areas of the room, leaving all others in relative shadow.
- In a large area, they use division into separate rooms, highlighting a bedroom or office. But instead of solid walls, light partitions made of curtains, folding screens, and plasterboard are installed. In this case, the area of the resulting premises must be more than 10 square meters.
Balcony
If your small one-room apartment has a balcony, you can use it in several ways. First: organize storage there of everything that is not needed in the small rooms of the apartment. Install neat and spacious built-in wardrobes on the balcony or organize a storage system from boxes, containers and other containers.
Photo: afamily.vn
The second option: make another small room from the balcony for rest and relaxation, placing armchairs, a small folding table and green plants for comfort. Use this idea provided that your apartment or closet has enough space to store all your things.
Color scheme for a modern apartment
In a one-room apartment, it is better to use calm colors that do not cause irritation and optically enlarge the space.
The best solutions remain:
- All tones related to the white range (silver, milky, pearl, creamy, light sand, champagne, ivory);
- Light gray shades give the room additional elegance;
- Cream tones that fill the room with coziness;
- Beige shades, although they are gradually going out of fashion.
An unusual design will be created by:
- Soft lilac;
- Exquisite lilac;
- Delicate light green and blue tones.
At the same time, the color of the finish should be in harmony with the furniture, creating a feeling of thoughtfulness and integrity.
The use of brighter colors is intended to attract attention to a certain area or highlight functional areas.
Decoration of the bathroom and toilet
When decorating a bathroom combined with a toilet, remember three important points:
- you need a light finish that will make the room visually wider;
- instead of full-size plumbing fixtures, install compact installations or corner fixtures - they will take up less space;
- for a shower or bath, use a thin glass partition - it is compact and will make the room look lighter and more spacious.
Photo: joandidion.info
Apartment interior styles
In a one-room apartment, it is worth using styles that allow you to make the most of the available space.
The best options would be:
- Cozy minimalism;
- Light Scandinavian;
- Practical high-tech;
- Solemn neoclassicism.
An original industrial loft or elegant Provence will create an unusual atmosphere, but they require a fairly large area.
For those who do not want to delve into the intricacies of design, you can use a modern style that does not require special knowledge.
Lighting
There should be a lot of light, and it should be zoned. This means that in addition to general lighting on the ceiling, it would be very nice to install lamps above the bed, in the work area, near the sofa, etc. As a rule, overhead light is then rarely used; local lighting is often turned on. It’s more comfortable this way, it creates the impression of a large space - you are in an illuminated circle, and behind it there is semi-darkness and the walls are almost invisible, especially if they are light.
Lighting should be general and also zonal
Another way to push the boundaries with lighting is to create a glossy ceiling. Gloss can only be fragments; not everyone is happy with a completely shiny ceiling, but its elements really expand the space. You shouldn’t overload it with details either, but well-emphasized zones and appropriate lighting can give the entire interior a unified sound.
Design of a one-room apartment in beige and brown tones. A well-made ceiling, empty and dark in color, visually makes the room spacious
Design project for a one-room apartment
If you plan to complete the design project on your own, you will have to stock up on sheets of paper, colored pencils or pens. Different colors will help identify rigidly fixed objects (sink, stove, bathtub or shower stall) and things that can be moved to another place.
And things that do not fit into the allotted space will have to be discarded or replaced with transformable objects.
At this stage, it is important to write down everything you will need for life, from bulky refrigerators and cabinets to light chairs and ottomans. All this stuff is planned in strict accordance with the size of the room and furniture.
When the furniture arrangement is completed, you can begin choosing finishing materials.
Visual increase in space
It is especially difficult to correctly arrange furniture in a small one-room apartment. It is important to use techniques to visually enlarge the room. There are a few simple rules:
- All furniture should be compact.
- Objects and walls should be decorated mainly in light colors.
- You should get rid of unnecessary things, small things, items on the shelves.
- It is necessary to use lighting wisely: spotlights, directional light sources.
- Reflective surfaces are appropriate: glossy furniture, mirrors.
- It is recommended to replace right angles with curved partitions.
- Sliding doors should be used instead of swing doors. This rule applies not only to cabinets, but also to interior doors.
It is recommended to decorate the room in the same style: items that go well with each other do not visually clutter the space.
Floor finishing
Laminate is still considered the best floor finish. It is different:
- Cute appearance;
- Quite low cost;
- Easy to install and maintain.
The material is quite environmentally friendly and durable.
Expensive materials include luxurious parquet flooring and surprisingly useful cork.
It is better not to use synthetic linoleum or vinyl flooring in a room, as non-ecological materials will have a negative impact on the health of its inhabitants.
In damp places (entrance area, kitchen, bathroom), it is better to use materials that are more water-resistant: floor tiles or porcelain stoneware. This requirement is especially relevant for the bathroom.
Wall decoration
There are practically no restrictions here. Can be used:
- Wallpaper;
- Paint;
- Decorative and simple plaster.
In difficult places where walls are subject to increased load (hallway, work area, kitchens, bathroom), the most durable materials are used:
- Tile;
- Fiberglass.
To create an original design, accent walls from:
- Laminate;
- Natural or decorative stone;
- Wooden panels;
- Brick;
- Photo wallpaper.
But these methods of attracting attention must be used very carefully; sometimes they make the room too heavy.
Storage system
Competent interior design of a one-room apartment implies a multifunctional storage system. In new houses, the balcony is no longer relevant; it is connected to a common room. In old houses this is more difficult, so all that remains is to insulate it and store common items there.
A balcony is not suitable for storing clothes, as foreign odors and dampness can penetrate.
A significant advantage of older houses is the presence of a storage room. There you can equip a spacious closet for clothes and shoes.
If there is no pantry, then when planning renovation work you need to determine exactly where the dressing room will be.
Hinged doors are undesirable, it is better in the form of a coupe. To make the space look visually larger, doors or partitions can be glass. Corner furniture elements take up less space than standard ones, so they are preferable.
In a small room, floating or translucent furniture will look lighter than full-fledged and massive furniture.
If the width of the hallway is more than 300-350 cm, then a storage system can be built there. It is better to make a cabinet to order so that it fits perfectly into the interior and has the most convenient height and width.
It is advisable to give preference to options for cabinets with mirrors.
See also: Combination of pink with other colors
Ceiling finishing
A suspended ceiling is best suited for finishing a ceiling slab. He:
- Creates a perfectly flat surface;
- Characterized by durability and strength;
- Quickly installed;
- Suitable for any design;
- Combines well with other types of finishes.
More common materials are used:
- Wallpaper;
- Dye;
- Whitewash;
- Plaster.
You shouldn’t heavily load the ceiling with drawings; the best option is a clean canvas without images. In a large room, you can use a two-level design to highlight a relaxation area or living room.
Furniture for a one-room apartment
For a one-room apartment, transformable, built-in or folding furniture would be an ideal option:
- Sofa bed with linen box;
- Mobile console for laptop;
- Folding tables in the kitchen and in the room:
- Modular walls and sofa.
If you have a large number of things and kitchen utensils, use the highest possible cabinets. A good option for placing rarely used items would be mezzanines above the front door, pencil cases behind the doors, and furniture frames near the window.
How to decorate a hallway or corridor
If possible, install a built-in wardrobe in the hallway to store all your things. If the area is very tiny, place only the necessary furniture: a banquette or a bedside table with a seat. Let there be small shelves for storing shoes - extra boots and shoes at the front door do not improve the organization of the space of a small corridor.
Photo: stemcellglobal.org
Use mostly built-in lamps so that they do not “eat up” the space. And be sure to hang a larger mirror on the wall - it will visually expand the hallway.
Electrical wiring
Once all the furnishings have found their place on the room plan, you can begin creating the appropriate electrical wiring.
It is important to provide large household appliances with their own sources of electricity: TV, home computer, refrigerator, microwave oven, kettle.
Additional sockets will be needed near the sofa or chair in the seating area.
Some tips
And finally, three important tips. Not worth it:
- Rely on your memory and keep in mind diagrams of finishing materials, furniture placement, sockets and switches. There's paper for that.
- Strongly trust furniture and finishing materials catalogs. In real life, objects may appear to have a completely different color and texture.
- Believe that the repairs will cost the amount calculated at the initial stage. Additionally, it is better to set aside 15-20% for unforeseen expenses.
