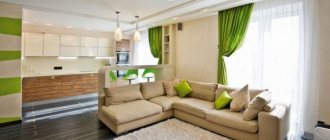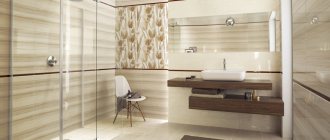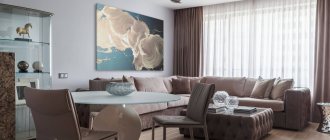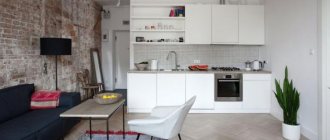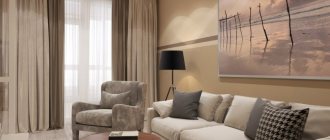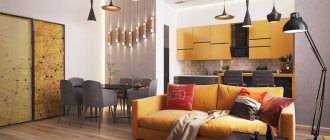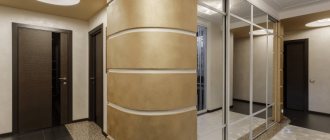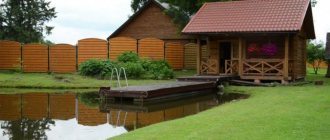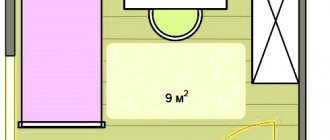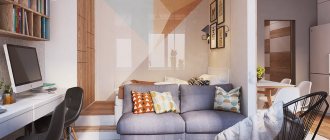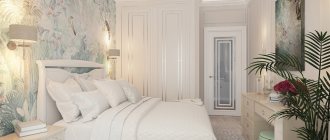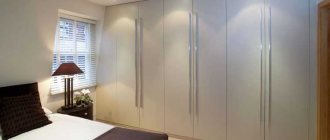Not everyone can afford to buy a large apartment. Many are content with small areas. That is why a one-room apartment of 40 sq. m. is a fairly common type of housing, in which a full-fledged family of three can easily live.
The main problem of a small-sized living space is the need for rational organization of usable space. However, despite its small size, the studio apartment is 40 sq. m. m. can be organized in such a way that you get a comfortable, functional space that has its own unique style and appearance.
Apartment layout 40 m2
The layout of an area of 40 square meters can be created using special programs that allow you to clearly visualize all the ideas of the owners of the premises. For those who trust a sheet of paper more, draw a plan by hand.
But they must maintain the scale. By the way, it is better to measure the dimensions of the room, kitchen and hallway yourself: BTI plans may differ by a couple of centimeters from the actual dimensions.
And if this does not turn out to be a big problem when purchasing rolled materials, then the furniture you are looking at may simply not fit into the space intended for it.
You should also pay special attention to:
- Design features of the room: projections, niches, layout;
- The number of future inhabitants and their character (hospitable hosts will have to take care of a large number of seats and a floor finish that is as abrasion-resistant as possible);
- The presence of small children, elderly people who may find it difficult to use modern devices, and pets with sharp claws.
And, of course, the available budget will be an important point. By the way, you will have to allocate 10-15% of it for all sorts of unforeseen expenses.
Choosing furniture for a one-room apartment
To choose the right furniture, you can use certain tips:
- First, decide how much you are willing to spend on furniture. If you don’t do this before purchasing, you may end up with too much or, conversely, not purchasing something. For each room, set your own limit, so you will know approximately in what price range to buy this or that element;
- Before choosing something large, be sure to measure the parameters of the room. It is very difficult to determine by eye whether a sofa will fit against the wall or not, so a tape measure is the best assistant in this matter. Also keep in mind that each part will enter through the doorway. So the acquisition must necessarily fall within its breadth;
- To avoid confusion in measurements and purchases, it is better to furnish the rooms one at a time. We finished with the hall, started on the kitchen, etc. Otherwise, confusion may arise, and long-awaited purchases will not bring joy;
- In order for each element to look harmonious with the others, consider whether it will be possible to fit everything into a single whole. Compliance with the color scheme and style will help not to disturb the beauty of the picture;
- If you doubt your choice, ask your friends and relatives for their opinion. A look from the outside will help you look at the situation differently;
- It is better to choose multifunctional furniture that can be folded or unfolded into different things. As an additional seating area, you can purchase an ottoman for the hall, and store various small items inside it;
- Buying furniture is an important and responsible moment, so you should think through each purchase in advance. This is not an ordinary daily purchase of food or clothing, but a purchase for a long time;
- When purchasing and arranging, keep in mind that you will be moving around the room. Also take into account that several people can be in the room at the same time, and everyone should be comfortable when moving;
Take your time when choosing furniture. Even if now it seems to you that there are no suitable options, it is better to wait and then buy something more suitable than to rush and take the first option that comes along simply because you need to buy something;
If you think the room is not cozy enough, buy a large, light carpet for it. So the space will visually change, and it will become warmer and softer in the space.
Apartment interior design style
In a small room, you should not get carried away with expensive and complex design styles.
It will look much more profitable here:
- Minimalism. The calm design is perfect for people who value their time and are ready to give up traditional bulky cabinets and an abundance of decor in favor of space and fresh air. This design is characterized by gray, white, black colors, transformable furniture, built-in wardrobes, an abundance of light and free space.
- High tech. Modern style will be a real find for people who are ready to provide technology with the care of a comfortable life. Strict colors, bright light, glossy surfaces, and ultra-modern technology that can be activated from phones or remote controls reign here. The doors are equipped with photocells, the cabinets are equipped with closers and hidden opening mechanisms, the lights and curtains turn on and open independently.
- Scandinavian style. Light white decoration will help make the room light and spacious. Cool shades of decoration will help you relax after a hard day at work, and fluffy white carpets and a few bright accents will add unique comfort.
- Eco style. The environmental friendliness of the design is manifested in the use of natural materials, stumps, driftwood, boards instead of conventional furniture, and a maximum of green spaces.
If you don’t want to go too deep into the complexities of a particular design, you can opt for a modern style that doesn’t have strict limitations.
The only rule of such design is a harmonious combination of decoration and furniture, allowing you to get maximum pleasure from a small number of items and real home comfort.
Photos in various styles
In Scandinavian design, the decoration uses light, almost white shades, furniture items made from natural wood, quite unusual storage systems in the form of boxes, drawers and baskets placed on shelves, as well as various decor, such as paintings, photographs, green plants, candles, animal skins, bright dishes or textiles.
The style is minimalist, characterized by an interior in white and graphic gray tones in combination with chromed steel, glass, plastic, ceramic, artificial and natural stone materials. The furniture has simple geometric shapes with slight curves and does not have unnecessary decor. The room mainly contains diffused lighting and lighting fixtures, in the form of neon or halogen lamps; the windows are decorated with vertical or horizontal blinds.
Provence is characterized by particular lightness, ease and French romance, which involves elegant decor, floral prints, vintage furniture with a touch of antiquity and delicate colors that help create indescribable comfort.
The photo shows the design of a studio apartment of 40 square meters, made in the loft style.
In the design of a modern direction, the presence of stylish accessories, the latest technology in combination with neutral cladding is welcomed. The use of perfectly flat surfaces, soft furniture items, modular multifunctional structures and a large amount of lighting is appropriate here.
Luxurious, expensive classic interior is the ideal embodiment of beauty. This style contains symmetrical and clear forms, furniture made of high-quality wood, complex architectural elements in the form of stucco molding, columns, etc., as well as restrained pastel shades in the decoration.
Floor finishing
The best option in terms of price and quality ratio remains laminate and linoleum. For those for whom it is important to have an expensive floor finish, parquet, parquet boards, and cork are perfect.
- For wet rooms (bathroom, kitchen, hallway) they prefer to use ceramic tiles or porcelain stoneware.
- To create additional comfort, soft carpets are used. Usually they are placed near the sleeping place and in the recreation area, if it is provided for in the plan.
Multi-tiered furniture to save space
If the height of the ceilings allows, it is a good idea to use furniture structures consisting of several tiers. Children especially like these options. By placing cribs at the top of the room you can significantly save space.
- Have you bought an apartment in a new building? We are doing renovations!
- Apartment interior trends in a modern style: the most current ideas from designers (70+ photos)
- Design of a toilet in an apartment: the best ideas and useful tips (60+ photos)
The podiums also look current. At night it can be used as a sleeping place, and during the day it will be a place for games.
A bed placed in a niche made of built-in wardrobes is an excellent option for secluded relaxation; if necessary, it can be draped with a curtain.
Swedish furniture companies are considered market leaders in the sale of multi-level furniture, and every year they present a new collection of developments. By carefully monitoring new products, you can choose the appropriate option. In an apartment with an area of 40 square meters there is room for flights of fancy when developing a design, you just need to try it.
Wall decoration
Wallpaper still remains on the list of popular materials for wall decoration:
- Paper sheets are used in the living room;
- Non-woven options can decorate the walls of any room (except the bathroom);
- Liquid wallpaper is intended for finishing all rooms (except the bathroom);
- Fiberglass wallpaper has absolutely no restrictions on use.
Paint and plaster are coming back into fashion.
For the bathroom, tiles or paint are left as a finishing coating.
But the kitchen apron will look elegant with mirrored or glass skins.
A combination of several types of finishes will look unusual:
- Paint and wood;
- Plaster and brick;
- Wallpaper and tiles.
Studio apartment
“Studio” layout of an apartment of 40 sq. m. implies a single habitable space, including a number of important functional areas.
The main advantage of such a project is the spaciousness of the room due to the absence of powerful partitions and doorways.
For a bachelor or a small family, a studio can be considered an ideal solution
When developing the design of such an apartment, it is important not to nullify its main advantages by building impenetrable partitions in the middle of the room
Give preference to light shelves, a bar counter, a sofa with a high back, and an aquarium on a stand to mark the boundaries of important areas.
Ceiling finishing
When designing a ceiling slab, use:
- Wallpaper;
- Paint;
- Whitewash;
- Plaster;
- Ceiling panels.
But all these options require an even overlap or preliminary leveling of the surface.
Stretch ceilings will help you avoid unnecessary work. They will also provide the opportunity to use fashionable built-in lamps or create a dream ceiling using photo printing.
Interior for a family with a child
The complexity of planning a one-room apartment of 30 sq. m in this case will lie in the need to organize two isolated sleeping areas, a spacious living room and placement of a large-scale storage system in a limited space.
One-room apartment for a family with a child
How to realize your plans
You'll have to use the balcony. It is insulated and attached to the main area. The window sill is preserved and interpreted as a bar counter. I will use it instead of a dining table. It is examples of such layouts of one-room apartments that are often shown in the photo. The kitchen moves to the center of the room. It is combined with a relaxation corner, including a TV zone. Furniture includes a sofa and a shelving unit.
Combining a balcony with a kitchen
A children's room with a study area occupies the area of the former kitchen. It contains a bed and a deep closet. In the parent's boudoir there is space for a spacious bed with deep linen drawers.
Open plan family apartment
In an open plan, the boudoir is separated from the living area by a light screen that does not clutter up the space. The wardrobe is moved into the hallway. The bathroom is reduced in size and the bathtub is replaced with a shower corner.
What do we get in the end?
A huge space for relaxation with the possibility of separating a playroom, cozy bedrooms, and a well-thought-out storage system. The potential of the premises is used as efficiently as possible.
Interior Disadvantages
1. Difficulty of implementation. The layout of a one-room apartment of 30 sq. m with a kitchen in the center will require serious investment and multiple approvals.
2. The smell of food will be heard throughout the home area.
Color spectrum
A small apartment will look nice with light decoration. The most commonly used shades are:
- Elegant white;
- Cozy beige;
- Confident light brown;
- Original gray;
- Romantic lilac.
Dark shades are used only in well-lit rooms or as noble accents. It can be:
- Black;
- Dark green;
- Burgundy tones;
- Shades of bitter coffee and rich chocolate.
Bright colors are a great way to draw attention to a certain area of the room. They decorate accent walls and are used for decorative elements.
Interior Design Tips
Basic design recommendations:
- You should not decorate the room with too many chandeliers with a large number of decorative elements, since such a design will visually lower the ceiling. The best lighting option would be multi-level spotlights.
- To prevent the space from looking cluttered, it is advisable to give preference to compact built-in appliances and furniture with good capacity.
- It is recommended to design the interior in lighter colors, for example, white, beige, cream, sand or light gray, since dark colors will visually reduce the space.
- For window decoration, thin lightweight curtains, roller models or blinds are better suited.
Lighting
For modern premises, a multi-level lighting system is used:
- The upper level is represented by chandeliers, track lamps and spots;
- The middle one is created using sconces, floor lamps, table lamps;
- The interior is provided with lighting for furniture and work areas.
LED lamps look unusual. They can be used to accent ceilings, furniture tops and bottoms, mirrors and windows.
Layout features
To make the interior of a one-room apartment cozy for you, think about the purposes for which different areas of the room will be used. Often such apartments have a separate kitchen and a separate bathroom. But you may also be faced with the need to design a one-room studio apartment, where the kitchen is combined with the living space.
How to wisely use free space in such conditions? Start with a plan for a one-room apartment of 40 sq. m.
Zoning of a one-room apartment of 40 sq. m, photo
Most often there are two types of layout of a one-room apartment:
- living room combined with bedroom + kitchen and bathroom;
- studio-type room with an area for receiving guests, relaxing, cooking + bathroom.
In both the first and second options for planning one-room apartments, it is necessary to think about how to expand the space, as well as how to isolate individual zones, if necessary.
The simplest method of zoning is the use of partitions. Firstly, you can use different materials to construct them, so you have additional decorating options. Secondly, some types of partitions can be moved, so you can change the layout of the room if necessary.
Design of a one-room apartment of 40 sq. m - photo of how to divide into two zones
The second option is to install sliding doors that save space. Sliding and folding doors are suitable for decorating kitchens and bathrooms.
Tip: if the bathroom also has a small area, remove the wall between the toilet and the bathtub. This way you will have additional square meters for arrangement.
For example, you can divide the bedroom and living room area using tall furniture (a bookcase or a dressing room). At the same time, your interior will not lose its functionality. It is advisable to place dividing furniture against the wall, and not in the center of the room, so as not to create additional obstacles to movement around the apartment.
The next design idea for this type of apartment is a podium. Most often it is designed in the sleeping area. It can easily accommodate a bed or work area, and inside you can organize a storage system.
Also, isolation of individual zones in a single space can be achieved using curtains.
Layout of a one-room apartment of 40 sq. m, photo
To make the interior feel more spacious, choose a color zoning technique. Plan a design project for a one-room apartment with a harmonious combination of different colors and materials - and visually it will be easier to determine for what purposes each part of the room is used.
For those lucky enough to have a balcony in a one-room apartment, additional opportunities open up. Firstly, you can arrange a reading room or relaxation area there. Secondly, you can tear down the wall separating it from the room - and add a few square meters to the interior. Here you can create a dining area or extend part of the living room onto the balcony.
Zoning
To highlight individual zones use:
- Partitions made of plasterboard;
- Curtains and screens;
- Furniture;
- Different options for finishing materials or colors used.
But when choosing the latter option, it is better to use the services of professional designers; such a decision requires a special approach.
When highlighting a sleeping area, a podium is often used on which the bed is installed. In this case, the resulting space between the floor and the bed is used as additional storage space.
Storage
Small apartments are not popular because they have little storage space. Even if you don't have a lot of things, sometimes you still have nowhere to put them. Multifunctional furniture and tricks for storing things will come to the rescue.
For example, when buying a sofa, give preference to the option with an ottoman. You can store things in it, it is quite roomy, and at the same time it is more comfortable to sit on such a sofa, and it can accommodate more guests.
- If you have a bicycle, you can simply hang it on the wall while storing it. In modern design, this technique is often used for decoration, and you will kill two birds with one stone.
- Shower supplies such as towels and bathrobes can easily be stored in the bathroom. Make room for this in a cabinet or cabinet.
For the dressing room provided in the apartment, you can not install doors, but replace them with textile curtains.
There are quite a lot of tricks, you just need to think through every little detail before repairing or buying things.
Furnishings
The set of necessary furniture is determined by each family individually.
But to save space it is recommended to use:
- Full-wall built-in wardrobes;
- Corner structures;
- Multifunctional items (sofa bed, built-in drawers in beds, folding tables and chairs, folding consoles, pull-out tables);
- Modular headsets.
All these elements help save space and create as much space as possible.
Usually furniture is placed along the walls, but in a studio apartment a sofa, dining table or bar counter can serve as a divider between the kitchen and living room, and an open shelving will separate the bedroom or children's room.
Sliding doors and screens to delimit zones
The sliding door system has proven itself well in small apartments. By sliding the door, it is easy to turn an entire space into two separate rooms. This option is very convenient in studios; when preparing food, the kitchen can be easily isolated from the rest of the room.
From the provided samples of sliding doors in shopping centers, you can always choose the one most suitable for the design of a 40-square-meter apartment in design and color.
In cases where there is no desire to install a stationary sliding door, you can use a screen, which can be removed when not needed.
Photo of the design of an apartment of 40 sq. m.
Design options for different rooms
In a standard “one-room apartment” or “two-room apartment”, if possible, the following zones are distinguished:
- living room;
- bedroom;
- children's;
- kitchen;
- bathroom;
- corridor;
- hallway.
Sometimes, if there is a little free space left, a dressing room is additionally equipped.
Living room
The hall is usually the largest room in which several logical zones are equipped. To beautifully zone the space, the place to relax or receive guests is placed on a podium, on the side of which it is convenient to place sections for storing things. The study will be located on the loggia, an insulated balcony combined with the living room.
The living room can be a separate full-fledged room with a sofa, TV, audio system, armchairs, poufs and more.
Kitchen
The kitchen room is partially or completely combined with the hall, separated from it by a bar counter, sliding glass doors, and a difference in ceiling heights. Zoning with different floor and wall finishes is also acceptable - the dining area is highlighted with photo wallpaper on a natural theme.
The kitchen space is a fairly important part of the living space and is distinguished by its own internal zoning.
Bedroom
The sleeping area is located in a separate room or fenced off with a thick curtain flowing from the ceiling cornice. Placing one or more beds on a podium is also a great idea. There is also a corner for a wardrobe, dressing table or computer desk.
The bed is separated by thick curtains, thus achieving a beautiful, aesthetic design and practical design.
Children's
If you divide one of the rooms into two parts with a partition, you will get a small children's room. To save space, a loft bed is arranged here, with a sleeping place on top and a corner for games, lessons, handicrafts, and changing clothes below.
When designing a nursery, it is very important to consider the number of furniture items, their quality and safety.
Bathroom
In order to save space, the bathroom is shared. On an area of 5-6 meters there is a small bath or shower, toilet, and compact washbasin. It is better to place the washing machine under the sink, but if this is not possible, it should be taken to the kitchen.
The photo shows the interior of a small bathroom in gray and white tones in the design of an apartment of 40 sq.
Hallway
To save front space, a large mirror is mounted directly on the front door. Outerwear and shoes are placed in the built-in closet; a small ottoman and umbrella stand are allowed as a decorative item.
They prefer built-in wardrobes that occupy a minimum of space, ultra-narrow shelves and racks.
Corridor
The corridor space connects the hallway with the kitchen and rooms. To make full use of these 3-5 meters, the corridor is combined with the room, removing part of the wall or moving the exit from the room to another place.
The corridor has a very modern and impressive look and gives the atmosphere a cozy feel.
Home comfort
Pastel colors and various textiles will make the living area cozy and comfortable. Rational zoning through low partitions harmoniously separates the personal sleeping area from the common dining space.
It is appropriate to place high partitions for dividing a large room perpendicular to the window so as not to block the penetration of daylight to the entire area of the apartment.
You can create additional space using a mobile dining group, which, if necessary, moves to the wall, freeing up space.
Sleeping area design
For comfortable life, any body requires a certain amount of time for proper sleep and rest. When it comes to a one-room apartment, you can take a designer approach to creating a sleeping area.
A raised niche under the bed will look quite aesthetically pleasing. In addition, there will be auxiliary space for storing large items. The bedroom set will look harmonious near the window, without taking up extra space in the middle of the room.
Built-in premises
Often in older homes you will see a feature such as closets or built-in closets. Such remnants of the past do not always look harmonious in a modern style, so it would be best to disassemble them.
The resulting area can become an excellent functional space, which can be converted into a corner wardrobe or a modern style wardrobe.
How to choose a style
Before you start choosing a style, you need to think about what kind of space you want to see around you? Carefully consider colors, design elements, and draw up a budget.
The beautiful interior design of an apartment depends not only on how much money is invested in the renovation, but also on the approach with which it was done. An apartment is a place where a person lives and relaxes.
Since the space does not have a large area, it is better to opt for a style where light shades will predominate.
Classic style
Classic means antiques, clear lines, rich decorations, in some cases massiveness, natural materials. All interior elements must be interconnected.
Minimalist style
The light colors that are used in this style when decorating an apartment will fit well into an area of 40 m2. This style implies the absence of various decor or its minimal presence.
Note!
Design of a small bathroom 2, 3, 4, 5 sq. m. (140 photos): new items, beautiful finishes, ideas for mixing and matching
Children's room for a boy: TOP-150 photos of new designs, layout, zoning ideas, selection and placement of furniture
- Dressing room: the best design projects, placement and arrangement options, 140 photos of a small and large dressing room
Minimalism is distinguished by its functionality and rational use of space. It would be good to purchase furniture that performs several functions at once, for example, an extendable table or a transforming sofa.
Provence
This style involves the use of pastel colors. Provence is valued for its simplicity. But you definitely need to make some kind of accent in the room, for example, install a table in the middle or lay out a fireplace.
Scandinavian style
Scandinavian style is distinguished by moderation and solidity. Furniture and decoration of the room must correspond to these differences.
Natural materials or their high-quality imitation are often used in finishing. Color – white, beige, all light shades. Brighten up the room with some bright accessory or decor.
The walls should be the same tone; you don’t even need to paste them over, but simply plaster them.
Note!
- Apartment design in a panel house: 100 photos of an ideal layout and a successful combination of interior elements
- 10 free programs for interior design and planning an apartment or private house: a review of the best online resources for design
- Design of small rooms (200 photos): examples of ideal design, choice of color and style, layout and zoning
How to choose furniture
- The photo of the studio apartment shows how good transformable furniture looks in such a room. This is the optimal and functional option for such a room.
- A closet is good for storing things. It is better to install one large cabinet and place everything in it than to install several small ones.
- Modular furniture can be made to order. A huge plus is that this furniture will be made to individual sizes, and the style of execution of all modules will be the same, so you won’t have to select pieces of furniture to match each other
