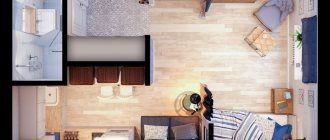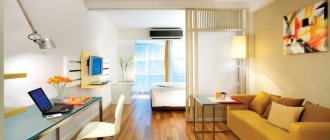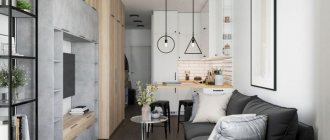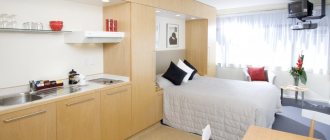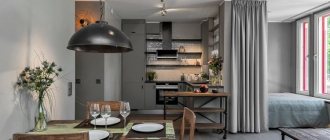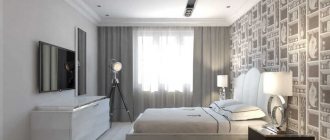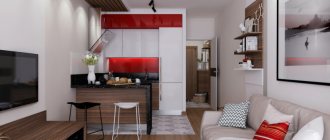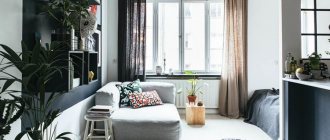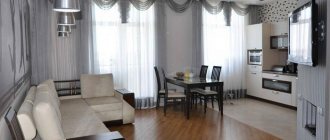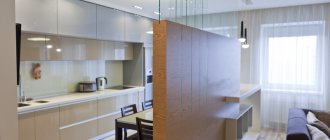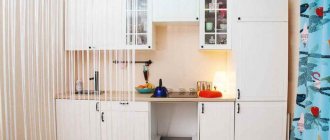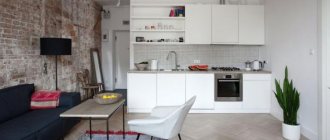When a person buys a one-room small apartment, he thinks: how to arrange it so that it fits a kitchen, bedroom, living room, and bathroom? This question arises especially acutely if the apartment is tiny - only 23-25 square meters. Such a room is suitable for a married couple without children, a student, or for temporary residence of a mother with children.
Planning the design of a studio of 23 sq. m, you need to take care of its functionality, practicality, and aesthetic appearance. Apartments should be comfortable for a normal life. A studio apartment is a room with almost no partitions; only the bathroom and toilet are separated by a wall. The best design projects of “one-room apartments”, with an area of just over twenty meters, are described in detail in the text of the article.
Sleeping place in a studio apartment
The sleeping area in our studio is interestingly equipped.
The lift-up bed, which is used at night, easily turns into a compact sofa that allows you to move freely around the room during the day and evening hours. This is a definite plus in a room where every square meter counts. Another advantage of such a bed is the orthopedic mattress, which has no joints and is attached to the bed in such a way that it does not move anywhere when lifted. The bed linen on the bed can not be folded, but secured with special elastic bands, which usually come with such a sleeping place.
Furniture of this kind is usually made to order, taking into account the wishes of the customer. Therefore, you can choose the color and type of material, size, type of mattress, lifting mechanism - it is easier to lift the bed when gas elevators are installed. In general, any whim for your money.
There is, of course, a drawback to a lift-up bed - its high price. But if you consider that we end up with a bed, a sofa, and space savings in a studio apartment, then it’s worth paying extra for such comfort.
Living room with amenities and comfortable bedroom
As a rule, the living room occupies the largest area in the apartment. When choosing furniture, it is better to give preference to practical and multifunctional furniture, because the size of a studio apartment is only 26 square meters. m, and this is clearly visible in the presented photos.
To save space, you can use a sofa for sleeping or buy a bed that reclines vertically. For your child's sleep, you can order a separate bed that can be converted into a closet. To avoid taking up a lot of space with your desk, a great space-saving option would be to use a window sill instead - just like in the kitchen.
Studio layout in the Vorobyovy Gory residential complex
In the Vorobyovy Gory residential area you can buy studio apartments with an area of 23.3 m2. This is quite enough for a comfortable stay and for this property option to be considered a full-fledged analogue of full-length 1-room apartments.
The layout of our studios implies a common interior space of the apartment. The only separated area is the bathroom. The hallway, kitchen, and rest room are harmoniously distributed, without the use of internal partitions. Thus, the integrity of the room, its spaciousness and capacity are preserved. The location of the bathroom, by the way, can be left-sided or right-sided, depending on your preferences.
Design of a small apartment: compensating for the lack of square meters
Hi all! In this article I would like to return once again to the issue of design of small apartments. I have written on this topic more than once, for example, in this and this article. Today I want to share with you photographs of truly tiny apartments, which, through the efforts of owners and designers, have turned into full-fledged housing with everything necessary for a comfortable life. So, what tricks do designers resort to when working on the layout of a very small apartment?
Second level in the design of a small apartment
A very effective technique for rooms with fairly high ceilings. In fact, the area of the apartment can increase by one and a half times - a spacious sleeping area is usually placed on the second tier.
Polish designers 3XA Studio resorted to this technique. The area of this apartment is only 29 sq.m., but it has a kitchen with a dining area, a living room with a work space, a double bed and a spacious wardrobe built under the stairs.
by 3XA Studio
Notice the layout of this tiny, narrow studio. Every centimeter here is used wisely - every step hides a drawer, built-in wardrobes occupy the entire height of the room, and white facades allow them to visually merge with the wall
messynessychic.com
If your ceilings aren't high enough to warrant a second level, consider bunk beds (a good option for a small child's room). The Ikea company, with their specialization in the design of small apartments, produces similar models with a workplace on the lower level
home-designing.com
thetinylife.com
Folding bed
A folding bed is an ingenious solution for a tiny apartment. During the daytime, it folds up, merging with a wall or closet, and at night it turns into a full-fledged one-and-a-half or double bed.
inhabitat.com
In this apartment, the transformable bed is hidden behind sliding doors:
by Studio Garneau
Functional podium
Another way to make good use of every centimeter is with functional podiums. This podium has built-in spacious drawers that successfully cope with the storage problem in a small apartment.
archinspire.org
designed-for-life.tumblr.com
And in this apartment a double bed can be pushed into the podium.
thefancy.com The Tetran company, inspired by Lego constructors, creates unique multifunctional modular furniture. There is unlikely to be a problem with storing things in this apartment.
By Tetran
If you don’t have the desire or ability to build a podium, you can still make good use of the space under the bed: choose bed models with spacious drawers for bedding and seasonal items.
bhg.com
Thoughtful layout
Layout is a key point in working on the design of a small apartment
As I already wrote in the article about studio apartments, it is very important that in a small apartment a living area is organized, separate from the bedroom area. . The area of this apartment, designed by designer Kira Chuveleva, is only 36 meters
However, there is both a public living area and a private sleeping area hidden in a niche.
The area of this apartment, designed by designer Kira Chuveleva, is only 36 meters. However, there is both a public living area and a private sleeping area hidden in a niche.
by Kira Chuveleva
The same can be said about this tiny studio:
by Malena Georgieva
If possible, the bedroom area should be separated from the public area by sliding doors, curtains, or a partition. Read about this in the article about dividing a room into zones.
sodermaklarna.se
home-designing.com
If you have a small apartment, I hope these examples will inspire you to create a functional and comfortable living space, despite the lack of square footage. Stay tuned - subscribe to blog updates!
Selection of furniture and basic principles of arrangement
Once furnished, the rooms should look as spacious and comfortable as possible, and not resemble a train vestibule. Oddly enough, the main thing in arranging an apartment is order. No newfangled things can make her comfortable and clean anymore. All drawers and shelves must be in place, and their contents must be accessible at any time. That is why furniture is always selected individually, taking into account the wishes of all residents. To make your task easier, you can make a list of necessary things in advance, a place for them, and a method of storage.
- The interior is filled with only the essentials. Furniture should be compact and functional.
- 2 large elements visually take up less space than 3-4 small ones, so chests of drawers and bedside tables are abandoned in favor of cabinets.
- There is also no place for bulky, massive furniture here.
- Multifunctional transformable furniture will allow you to expand the space of the room if necessary. At a minimum, this could be a sofa bed, a folding table in the kitchen, or an ironing board behind the door.
- For a family with a child, an excellent solution would be two-tier furniture, which combines a work area on the first “floor” and a bed on the second.
- A built-in wardrobe will help you make the most of your space.
You can use the wall above the bed to place furniture. This is a great place for open shelves and shelving. In the hallway you can take up ceiling space for niches. A built-in cabinet is often installed under a wide window sill. A common mistake many people make is leaving the corners of the room open. This is a great place to put a corner cabinet, bookcase or cabinet.
In the kitchen, every free centimeter is taken into account. Modern interiors, in addition to standard appliances (refrigerator, stove, microwave), provide additional equipment (hood, dishwasher, coffee maker), it is good if it is built-in.
A shelving unit or pantry with drawers is perfect for storing various small items in the kitchen. If the furniture is made to order, you should think about the optimal depth. Perhaps it may be slightly less than the factory one. It is better to give preference to smooth blank facades or frosted glass.
In the bathroom, as in other rooms, the principle of zoning applies. There should be at least two zones here: a washbasin with a cabinet, a mirror and a bath or shower, and a towel rack. If there is space left, the washbasin area can be supplemented with a pencil case and a laundry basket.
Interior design comes to life only thanks to the details. A one-room apartment is a kind of canvas on which a picture is created, taking into account personal requirements and preferences. Templates and individual ideas that have already been brought to life will greatly simplify the artist’s task.
Features of the studio apartment
Such an apartment, already with a ready-made layout, can be purchased directly from the developer. Another option would be to convert a one-room apartment into a modern studio. Here it is necessary to take into account that when doing redevelopment yourself, you may encounter some difficulties. You will have to seek permission from the appropriate authorities. After all, it will be necessary to demolish the walls, but you can only remove the non-load-bearing partitions. In a studio apartment, in most cases, walls are provided only for the toilet and bathroom, the rest of the space remains open. Therefore, it is necessary to carefully consider what is more important, modern, spacious housing or the opportunity to retire in a separate room. Families with two or more children are better off abandoning this type of housing in favor of ordinary apartments with several rooms.
Residential premises with a footage of 28 sq. m. can be rectangular, square, in the form of a tunnel. If you are just planning to purchase such housing, it is recommended to opt for a square-shaped apartment.
Lighting equipment
Light is important in apartment design. With its help, the kitchen, living room and bedroom areas are highlighted. Spotlights on the ceiling accentuate the division of the 22 sq. m studio. m into zones, and dim lighting on the walls helps organize a place for reading.
Volumetric chandeliers with a massive base are rather rare in studios, as they do not provide enough light. Small but numerous devices are much more practical. Lamps are also selected according to the chosen style; it is even possible to order designer models.
Choice of colors
Before you start the renovation, choose a design - a project from a photo or create an individual one. This will help determine the costs of upcoming work and help avoid alterations to sockets, partitions, and walls.
The design of the studio should be chosen in light colors. For example, white color, taken as a basis, visually expands the space. Bright accent details will add uniqueness. A contrasting pattern and the same color of curtains on the windows will help give additional height to the ceilings. Examples of successful combinations can be seen in the photos of apartments where renovations have already been done.
You may be interested in: What you need to know about the layout and design of an apartment of 50 square meters. m
Interesting layout projects
The design of the studio is determined by the people living here. The apartment of a married couple is very different from a bachelor’s apartment or a house for a single girl. Therefore, when choosing style, furniture, colors, the owner’s wishes are taken into account. However, design organizations allow you to select ready-made interiors based on photos of projects or mix versions.
First, let's look at the details that will create a unique atmosphere even on 22 square meters. It is better to fill apartments that are too elongated with furniture that will visually increase the width, turning the area into a more square one. Double-sided shelving will do this: they imitate partitions and divide the room into zones. And colors combined with each other will smooth out the irregular shape.
A balcony combined with a room increases the area and creates an additional area - dining, sleeping or living room. This will be a design solution for a studio of 22 square meters. m.
High ceilings will also help diversify the design. With their help, you can either create additional storage areas or even organize a second floor. How this can be done can be seen in numerous photos of apartments whose owners took advantage of the space.
Advantages
From the photo you can see that the studios have one advantage - the implementation of one style of room. Thanks to the area of 22-23 sq. m, the room looks laconic, and color contrasts and bright details look advantageous. The division into zones is organized by surfaces - walls, ceiling, floor. In the photos of the decorated apartments, the choice of such a solution also looks impressive.
Flaws
The disadvantage of the studio is the inability to expand the space. Therefore, when choosing a small-sized apartment, keep in mind that when another family member appears, you will need to buy more spacious housing.
Design Goal
End justifies the means
A small area should accommodate a full-fledged apartment in which you can live comfortably and even receive guests.
- How to achieve a feeling of a spacious room: Visually it is necessary to make the apartment large.
- To ensure that nothing puts pressure and improves the perception of space, it is recommended that all the main elements be done in light colors.
- It is quite convenient for a student or a young couple to live here.
- A 21 sq. m studio apartment is completely unsuitable for accommodating a full-fledged family. The design must solve its main task, create a spacious and functional room where everything has a certain meaning.
Light pastel shades are usually used to divide the available space into zones:
- Hallway.
- Kitchen.
- Dining room or guest room.
- Bedroom.
Methods used
A few design tricks
To achieve the desired result when doing the design yourself, it is recommended to follow two rules:
- the main thing is to try so that the design does not “eat up” the usable space;
- You can't go overboard with the design.
There are a number of ways you can trick a space into appearing larger. Studio apartment design 20 sq.m. m has its own characteristics.
Please note Recommendations Single window. It is framed by light long curtains to the floor, which visually make the room taller. Top of the apartment. It is not recommended to load it with shelves or cabinets to create the feeling of an infinite ceiling. Floor, furniture fronts. It is advisable to use glossy surfaces that reflect a lot of artificial light, and a 24 sq. m studio apartment looks larger. Mirrors (full-length, in unusual frames, repeating geometric shapes). Expand the premises.
You need to first decide on a general style so as not to create a design that is too colorful. Studio apartment 22 sq. m can have a bright design. Semantic accents create a harmonious atmosphere. No more than one (two) should be used. The role of accents can be played, for example:
- Photo wallpaper.
- Unusual chandelier.
- One bright piece of furniture.
Functional space
In small rooms it is very easy to destroy the coziness by piling up unnecessary things.
To create a project for a studio apartment of 23 square meters, you need to think through everything to the smallest detail. Then its implementation and finishing of the premises will be carried out quite easily and without difficulties.
So:
- Dressing rooms, places for household items, mezzanines help maintain order in the apartment.
- The placement of the kitchen is key (the instructions can help).
- It is necessary to correctly divide the work area with a place to rest.
In small apartments it is necessary to carefully use:
- Decorative partitions.
- Various lighting.
- Various floor coverings.
This way you can create a bright design where ergonomic corners will appear in a single space. When renovations in a 20 sq. m studio apartment are completed, there is room to create a new interior. To create atmosphere you need space.
Furniture placement
How to properly arrange furniture in its place
Small footage makes it difficult to choose furniture, so most often the entire furniture is made to order according to given dimensions (the price for it is much higher than for the standard one):
- In the available space it is necessary to place both a sleeping place and a sofa in the sitting area.
- It is good to enclose the bedroom and close it from prying eyes, while simultaneously creating comfort and a feeling of privacy. For these purposes, a wardrobe or shelf for household items can be used.
- To create an additional storage system, the base of the bed is often raised and spacious drawers are located below. Interior of a studio apartment 20 sq. m must be thought out.
Ergonomically install a fully integrated kitchen
When the top of the set is raised to the ceiling, there is a lot of space for storing kitchen utensils. It looks stylish if several bright accents are highlighted.
In the kitchen, it is necessary to provide a workspace sufficient for cooking, as well as organize a small dining room for 2-3 people. Because the room is small - this is a studio apartment 22 meters - 25 meters.
The design may include a living room with a bedroom located in one, not divided space. It can accommodate a comfortable sofa for relaxing, a coffee table and a TV.
Space zoning
Zoning an apartment of limited area is not as difficult as it seems. The kitchen can be combined with a living room, which becomes a bedroom at night, and the sleeping surface can be conveniently placed above the work desk where the laptop is located.
The division into zones is carried out:
- folding screens;
- through shelving;
- Japanese curtains;
- decorative grilles;
- height of ceiling, floor;
- wardrobe, table;
- with the help of light;
- glass, plasterboard partitions;
- different colors, textures.
A square or rectangular studio is the easiest to plan. Convenient U-shaped zoning using different floor heights. In this case, on one side of the podium there will be a kitchen, on the opposite side there will be a sleeping area, between them there will be a small dining area, and a bathroom will be closer to the exit. In a room with an asymmetrical configuration, you can use many non-standard solutions - a bedroom or study in the bay window, a children's room on a loggia or in a niche, a kitchen work table that is a continuation of a wide window sill.
Studio layout option for one person: a rectangular room, to the right of the entrance there is a combined bathroom, a hanger to the left. Along the right wall there is a kitchen set with a bar counter, a refrigerator, a gas stove, and a washing machine. On the left there is a folding sofa and a corner wardrobe. The window in front is decorated with a wide window sill. There are hanging cabinets above the window and sofa.
Kitchen-living room
The kitchen area will occupy almost the entire one wall - sink, oven, hob, washing machine, extractor hood, refrigerator. All equipment purchased is narrow, small-sized, built-in. The space for cooking and eating is divided by a bar counter. Kitchen utensils and dishes are stored in a high cabinet, mini-sofa, with built-in sections. It is important to install a powerful hood in the kitchen to prevent odors from spreading. The dining area can be easily placed on a loggia or an insulated balcony - then the tabletop is mounted where the balcony window and door were. The TV is placed on the wall of the living room, the speaker system, and other similar attributes are placed on shelves, under or above it. Tall cabinets are placed in the corners. A wardrobe separates the bedroom from the living room, but more often it is replaced with a floor hanger of the required size, a chest of drawers for linen.
The area of the window sills should be used to the maximum - if the window is located in the kitchen area, then a microwave, electric kettle, or toaster should be placed on it. The window in the living room will accommodate books, DVDs with films, a manual sewing machine, and a house for a domestic cat.
Bedroom
The sleeping area is marked out with a podium, screen or even a canopy. They put a bed or a folding sofa there. If the apartment is supposed to accommodate two people, then a bunk bed is quite suitable for them. For a married couple, this option is not acceptable. In the case where the ceiling height is at least three meters, consider the option of a two-level space - below there is a tall built-in wardrobe, a work desk, and above there is a sleeping place for two or three people. To climb to the second “floor”, use a folding or extension ladder. The bedroom fits perfectly on a loggia or in a niche.
To organize the children's bedroom, the brightest, warmest corner is chosen. The room is separated by a screen; for an older child, a crib is made on the “second floor” - above his work or play area. In these cases, parents can sleep on a folding sofa in the living room combined with the kitchen.
Corridor
It is advisable to abandon the hallway almost completely, allocating only a place where you can take off your shoes and hang your outerwear. The corridor is separated from the main room by a closet, which is turned with its “back” to the door; clothes hangers and small shelves for shoes are attached to this plane. The built-in wardrobe is also installed in the corridor niche, if there is one. The zoning of the hallway with the help of a floor covering – contrasting color carpet, laminate, tiles – looks original. If possible, the miniature hallway is separated by a sliding door. This is very useful when the apartment is not very warm - the door will serve as additional protection from the cold from the street. Textile curtains, frosted glass, stained glass, metal partitions with plasma perforation are an excellent solution. The lighting of the corridor should be sufficient not only for taking off shoes and coats, but also for normal combing and applying makeup. The situation will be saved by a special makeup mirror with bright lighting around the perimeter. No more than 1.5-2 square meters are allocated for the corridor.
Bathroom
It is most practical to combine the bathroom and toilet, allocating no more than 3.5 square meters for them. m. In another option, up to 1.5 square meters are allocated for the toilet. closed space, and instead of a bathtub there is a shower stall. A corner cabin saves space significantly, as does a miniature bathtub - triangular or shortened. The specificity of the bathroom is that it can only be located in a certain place in the apartment - near the riser. The washbasin here is also preferable to a corner, miniature one; if you have a bathtub, you can completely abandon it. Installing a heated floor in the bathroom will serve as additional heating for the apartment - there is too little space for large radiators.
Lighting
If there is a lack of natural lighting, you should take doubly care of artificial lighting - the abundance of light will visually expand the room. The backlight is chosen local - for each zone, its own, as well as general, adjustable brightness.
In the “sleepy” area, dim diffused light is provided - ceiling lamps, special lampshades, sconces. For the kitchen, contour lighting combined with general ceiling lighting is suitable.
Thick curtains visually reduce the space, so they are replaced with blinds or roller blinds located close to the glass. This will allow you to effectively use the area of the window sills.
The work area should be well lit - enough to fully read, write, and do work on a laptop. If there is a nursery, it should be very light during the day, and before bedtime a night light with a light sensor is turned on.
Adviсe
When renovating a room, consider the placement of outlets. This is a very important point, which will later help you in many ways in everyday life. Make a separate line for each room and for serious electrical appliances - a machine (both washing and dishwasher), lighting, heated floors, etc.
The best combination is considered to be a combination of two colors – base + accents. In this case, the apartment will not be overloaded with bright additions.
Make the most of your space. If you have a balcony or loggia, then attach it to the apartment or insulate it to create an isolated room. Any extra square meter in a small apartment will help you create a unique design for your apartment.
Stage 5. Shoplist
The last part of the project is the shopping list. It’s not for nothing that the project used real objects that can be bought in stores, and not just looked at in pictures on Pinterest.
In my personal account on the site, I now have something like my own online store with all the decorative items and furniture. Each product has a price, manufacturer and website where you can order it.
As far as I understand, Legko employees can help with ordering everything, but I decided that I wanted to do the shopping on my own: see something in showrooms, buy something directly in stores. The shoplist can be conveniently downloaded as a PDF document. It was incredibly convenient to order only the necessary furniture from IKEA and not be scattered about all the beautiful and urgent needs.
As a result, work on the project took three weeks. A little longer than originally planned due to a pause during the visualization stage, but this was not critical for me.
I am very pleased with the cooperation with Legko.com. For me, this is another proof that it is important to ask for help, even when it seems that you can do everything yourself. Professionals will do it faster and better, and I will stress less and get more pleasure from the process.
Work on translating the design into reality is in full swing. I will continue to share the process (I mostly share updates on Instagram Stories) and hopefully have a housewarming celebration soon.
PS Sweet Home
In conclusion, I would like to say that the longer you live in an apartment, the more it becomes a part of you. Therefore, I tried to invest in the design of an apartment of 24 sq.m., all the best that I know and can do.
Recently, studio apartments have come into fashion, where one room is separated from another not by doors, but by visual zoning of space. Many owners of standard apartments dream of such an interesting layout, and although it is impossible to demolish all the load-bearing walls to make, for example, a studio apartment from a Khrushchev, but by combining two rooms together, you can get an original space.
You can combine a toilet with a bathroom, a dressing room with a bedroom, an office with a living room - there are many options! Today we will talk about combining the kitchen and living room into one, because these two rooms are in perfect harmony with each other.
Combining a kitchen with a living room is a very serious decision; of course, such a room has a lot of advantages, but there are also several small disadvantages that may influence your decision.
It’s one thing when you own an apartment where the architects planned to combine these two zones, usually in such buildings the functionality of both components of a given area is carefully thought out, and quite another thing if you are thinking about demolishing the wall separating the kitchen from the living room, in this case it is quite possible for you you will have to face some difficulties.
Let's discuss the advantages of the kitchen-living room:
- The main pleasant thing about having a combined cooking and relaxation area is that you can communicate with guests and household members without interrupting the cooking process.
- When you combine these two rooms, you will get a spacious and free room.
- Combined functional zones in the interior of an apartment are now particularly popular. In this way, you can turn an ordinary old apartment into an object of universal admiration.
In addition to a number of pleasant moments, there are also several negative nuances in such a room.
Let's look at them:
- Due to the fact that there is no dividing wall between the living room and the kitchen, when cooking, the living room area will also be filled with, not always pleasant, aromas of food. To solve this problem as much as possible, take care to install a good hood and ventilation system.
- Cleaning the living room will have to be done as often as the kitchen. Since fumes and splashes of fats and fumes can spread throughout the open space.
- Everyone present in the living area will see the entire process of your cooking, so if you like to cook alone, then this option is not suitable for you.
- If you combine the hall and living room area yourself, it is quite possible that you will have to move the gas point.
If you bought an apartment where 24 square meters were originally combined, then make the most of the space provided to you and give free rein to your imagination, but when artificially combining the kitchen and living room, carefully weigh the pros and cons of everyone.
Features of a small room
A cramped studio apartment has a lot of its own characteristics. The following can be distinguished from them:
- Lack of load-bearing partitions. This is acceptable when a studio is being renovated. To do this, you don’t have to collect documents or hire builders. If necessary, partitions can be installed independently.
- Open zoning. Here the arrangement of furniture is different. There are many factors to consider, the main one of which is to ensure the availability of free space.
- Such rooms are light. The lighting here is natural, as one window is enough to cover the apartment. The color and lighting of the studio are easy to choose.
In addition to the listed points, the special features include the cost of servicing such premises. Apartment 20 sq. m. cheaper upon purchase and during maintenance than a two-room or three-room apartment. This attracts people who are not willing to pay a lot, but want to ensure comfort and coziness for themselves.
There are usually only 3 doors in the room - to the bathroom, to the toilet and to the entrance. But there are exceptional moments when the bathroom is covered with a curtain. It all depends on the preferences of the owner.
When asked “how to arrange a studio?”, unlike the task of preparing a large apartment, you won’t have to look for an answer for long. Although there are many options for equipment, they are all of a typical nature.
Advantages of a small apartment
A small apartment has more positive than negative aspects. And here's the explanation.
You may be interested in: The nuances of decorating an apartment of 100 square meters. m
Despite the area of 20 sq. m, it is still comfortable for at least one or two people to live here. By using modernized accommodation conditions (multi-tier beds, etc.), even more people can be accommodated. This is an option for the student.
A studio costs much less than a one-room apartment. Although it is not inferior to it in area. Repairs will also not burden the owner, as they will not be expensive.
All the necessary conditions for people to live have been created here. There is a bath, a toilet, and even a place for cooking. And all this is within walking distance!
Weaknesses of the layout
No matter how many positive aspects there are, there will always be negative ones. First of all, this concerns the layout of the room.
It is not always possible to place large furniture here. Of course, you can put it there, but then there will be no free space left for other furniture. It is possible to get out of this situation only by making a global constructive decision. As an example, install partitions or change furniture to more compact ones.
The apartment has 20 sq. m. thin walls. In more expensive apartments, this problem is not always solved with the help of insulating materials.
Even when organizing a budget room design, you have to save space. This can cause a lot of difficulties. Many wishes have to be abandoned, since they are difficult to implement in such a small area.
Another drawback is the ceiling. Compared to classic housing, the height here, as a rule, is not distinguished by its high values. On average it is about 2.3-2.5 m. It all depends on the type of building.
All of the listed shortcomings are mostly easily solved or have little effect on the quality of life of the owners. Still, the positive aspects outweigh this confrontation.
The main stylistic directions of studios 23 sq m
Interior design styles are practically no different from the design of standard apartments.
Classic style
The following colors are used in interior design:
- grey;
- brown;
- white;
- beige;
- bronze.
The interior is decorated in gray, brown, bronze, beige tones, and luxurious draperies.
Particular attention is paid to draperies
Minimalist style
In this direction, all furniture is functional, hidden from view if possible. Any colors can be used. The main thing is a minimum of objects and clutter.
There is almost no decor, the furniture is as functional as possible, with everything unnecessary hidden inside.
Scandinavian style
Using natural materials to make furniture, giving preference to light pastel shades.
Lots of natural light, white and pastel shades, natural materials.
High tech
Widespread use of shiny surfaces, metal, glass. The presence of blinds, an abundance of modern technology and photographs in black and white style are a must.
An abundance of chromed metal, glass, smooth surfaces, built-in household appliances.Loft
Brickwork, aesthetics of water pipes, beams on the ceiling - the ideal style for the attic floor. Minimal repairs required.
Walls with brickwork or its imitation.
Provence
Floral motifs, the use of natural materials for the manufacture of furniture and interior decor. Mats and wicker furniture will fit perfectly.
Bright floral shades and prints will go very well with the theme.
Fusion
This term means a mixture of styles
It should be used with caution so as not to clutter the space of a small studio.
Fusion is a mixture of many styles.
Important! The Baroque style will not fit into the interior of a small apartment due to the size of the furniture and decorative elements
Color solutions
The lighter colors are used in the design, the more spacious the small apartment seems. The sleeping area is decorated in pastel colors - there should be a calm atmosphere conducive to falling asleep.
You should also be guided by your own feelings - one person is “lulled” by the black-brown color, another by the purple color, and a third by the woody color. Bright shades are allowed only as decorative elements.
Expert opinion
Romanova Ksenia Petrovna
Interior design expert and fabric store manager
Carpets in any part of the studio are preferably monochromatic - this way they do not “conceal” the space. You can cover the entire apartment with a single-color laminate, and highlight the middle of the living room, bedroom, and hallway with rugs of various colors.
If there are few windows, 3D stickers with their images will save the situation - many companies produce them the size of a real window, with realistic pictures of landscapes behind such a window.
Stylistic directions
Styles that require a large amount of volumetric decor, carved furniture, and free space are unacceptable here. The apartments provide only the most necessary furnishings, household items, and various equipment.
Most suitable solutions:
- minimalism - only the most necessary furniture, simple shapes, mostly monochromatic decoration, practically no decor, built-in household appliances;
- Scandinavian - wood or ceramic tiles on the floor, light, multifunctional furniture with individual bright accents in cool shades;
- Provence – light floor, ceiling, walls, floral prints on textiles, simple wooden furniture, the bedroom is separated by a curtain. It is acceptable to have “cozy” accessories, paintings, watches;
- ethnic - floorboards or tiles on the floor, coarse linen fabric or its imitation on the walls, furniture made of untreated wood, yellow-brown color scheme;
- Japanese - low furniture, an almost invisible kitchen set, a bed on a podium or closet, a carpet-mat in the middle of the living room, a ceiling made of plain plasterboard;
- high-tech - an abundance of silver, steel surfaces, glass countertops, zoning screens, metal blinds, many different light sources, a dark plain carpet on the floor, ceramic tiles;
- loft - imitation brick-like wall decoration, high ceiling with open beams, laminate flooring, panoramic windows without curtains, floor hangers, dark contrasting elements are allowed;
- Art Deco - velvet-look wallpaper, parquet flooring, hand-painted and leather upholstery on furniture, a lot of gloss, mirrors, animal skin or its artificial imitation instead of carpet in the living room, sleeping area, heavy curtains;
- classic - the main color of the interior is gray or beige, the furniture is exclusively wooden, has forged parts, is of good quality, bright textiles and an imitation fireplace are allowed;
- art-believe - there is plain wallpaper on the walls, the ceiling is whitewashed, there are rugs knitted from old knitwear on the floor, homemade furniture from boards, Euro pallets, painted with light paint.
Stylistic direction
The design styles for a small apartment are the same as for a large one:
classic - the interior is decorated in gray, brown, bronze, beige tones, luxurious draperies;
minimalism - the very minimum of objects. The colors used are bright or light, contrasting, matte. There is almost no decor, the furniture is as functional as possible, inside which everything unnecessary is hidden;
Scandinavian – a lot of natural light, white and pastel shades, natural materials;
high-tech - an abundance of chromed metal, glass, shiny surfaces, built-in household appliances. There are shiny blinds on the windows, framed black and white photographs on the walls;
loft – perfect for the attic floor. Walls with brickwork or its imitation, deliberately emphasized water pipes, heating radiators, open ceiling beams;
Provence - wooden floors, linen bedspreads, wicker furniture, panels made of natural materials on the walls, mats on the floor. Floral prints will go very well with the theme;
fusion - a mixture of many styles
It should be used with caution, in moderation, so as not to clutter the space
The Baroque style is not suitable for a cramped studio - it involves excessively voluminous furniture and accessories.
Stage 3. Concept
At this stage, Asya prepared for me two collages where real objects were used. Any of them can be bought in Russia. By the way, all items had a price, so you could choose more expensive and cheaper.
This is what was stated in the designer’s comments: “In one concept I stuck to the specified budget, in the other I decided to make a small option with an increase in the budget so that you could compare the overall appearance of the interior with certain items.”
Concept option #1
Concept option #2
I chose a mix. This is what happened.
Some objects are from the first collage, and some from the second. And the mirror and sconce, for example, I asked to be replaced with others.
It was at the concept stage that the idea of an accent turquoise wall appeared. Looking ahead, I can say that I have already painted the wall and am very pleased with the result. It’s such non-standard ideas that I appreciate working with a designer; I’m not sure I would have come up with such a move myself.
Style selection
For a harmonious appearance of an apartment with an area of 45 square meters, it is advisable to use a single style in the interior. Separate directions can be connected. To make your home look like the photo from the Internet, it is better to consult a designer.
The main color in 1- or 2-room apartments is white and its shades with the introduction of colored spots. The combination looks good: blue, purple, pale pink; orange, yellow, cream; grey, white, blue; chocolate with beige. The decoration should be concise and simple.
Scandinavian and minimalism are considered ideal styles for a Khrushchev-era apartment or a small apartment. They look cozy, without cluttering the area, and give the room warmth. They allow you not to take up space with unnecessary furniture, decor, and finishing details.
The following style trends also fit organically into the interior design of compact apartments:
- High tech. Characterized by functionality, manufacturability, a lot of light, and a minimum of furniture.
- Loft. Associated with originality, negligence, brutality. It exposes what is usually hidden under the cladding.
- Modern. Gravitates towards smooth forms. Will fit perfectly on 45 sq.m.
- Contemporary. Involves zoned space, functional furniture, modular designs.
- Modern classic. Refined style, but without an abundance of decor and pomp.
When choosing a design, you need to understand that styles that involve natural materials increase the cost of repairs.
Stage 1. Idea development
After I sent the brief, passed the test, answering questions on the styles that I like, Asya sent me two ideas, designed in the form of mood boards. My task was to evaluate them and provide comments.
Idea #1. Bright interior in Scandinavian style
Designer's comment: “The first option is light and neutral, you can easily decorate it and create a different atmosphere, which is a very important point for you. I would also like to note that this option will visually increase the space due to a large amount of white color and light furniture, and this is necessary in your case.”
Idea #2. Dark turquoise interior
Designer's comment: “The second option is more daring, I used turquoise color to make the interior look more interesting. But light shades still prevail in it, so that the room does not look gloomy and does not lose its lightness. Bright yellow details were also added to the interior in order to dilute the cool colors and make the room more comfortable.”
I sent Asya my comments and several photographs of the interiors that I like.
The version that Asya sent in response was wonderful and I was very glad that we understood each other so much. I was also very pleased with the flexibility with which Asya approached the project. I was worried that I would only have two options, that I would have to choose from them and that I wouldn’t be able to make changes.
The final version of the idea. Light turquoise with gold
Modern interior ideas
The design of a studio apartment depends on the tastes of the owner. Some opt for a loft style with roughly decorated walls and a minimal amount of furniture. Others prefer Provence, which looks nice thanks to its light shades and subdued colors. When selecting the desired version, they look at photos of finished interiors to understand what they want to get as a result.
For many, a small apartment is a temporary solution that helps them purchase their own home without breaking the bank. Compared to one-room apartments, studios are cheaper. The option is suitable for one or two people, but if the family expands, an increase in space will be required.
Arrangement
How to equip a small studio apartment without involving specialists? When creating the design of a small-sized studio apartment of 26 m2, you don’t have to turn to professionals; the main thing is to listen to the basic advice and instructions, carefully look at a variety of photos of the interiors of small apartments and select the furnishings and design as you wish. This way you can come up with your own design idea, making it stylish and functional.
The layout idea can be seen below:
Remember!
When refurbishing a small studio apartment, the main success factor is
proper organization of space
.
To do this, you should visually divide the apartment into separate zones and isolate them from each other.
. For example, separate the cooking area from the living room, and the relaxation area from the corner for guests.
When deciding on space zoning issues, do not forget that the apartment must have a single style
.
To implement zoning in the design of a studio apartment with an area of 26 square meters, it is enough to use different materials when finishing the ceiling, floor or walls
. They may differ in both texture and color.
Glass partitions or beaded curtains are no less successfully used today to delimit individual zones.
Advice!
For small apartments, glass partitions are an ideal option.
When decorating the interior of a small studio apartment, you should use the following basic principles:
Important!
In small apartments, you can increase the area by connecting the balcony to the room, having previously insulated it.
The balcony can be equipped as a sports area, or you can enlarge the kitchen if you have a very tiny one.
You should also use transformable furniture. For example, in a small kitchen it is worth giving up the dining table and increasing the window sill, which can be folded after meals. It will adhere to the wall without interfering with the passage in the kitchen when you are not eating, and it can be expanded at any time.
