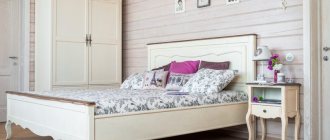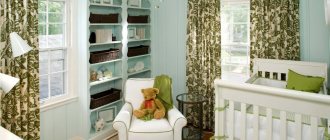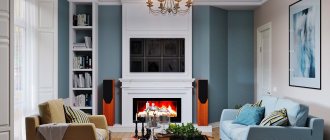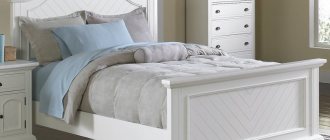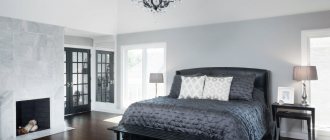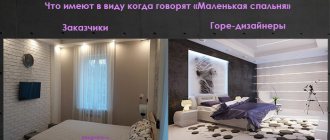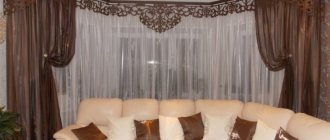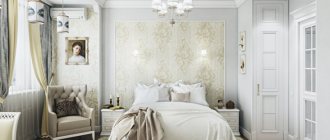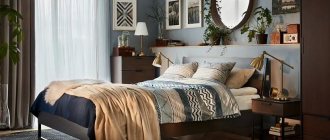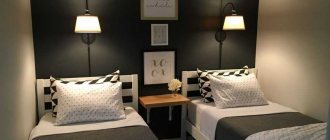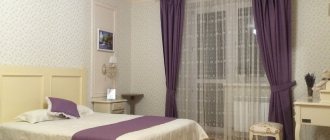The bedroom is a personal space that is used not only for sleeping, but also for relaxation. When choosing a bedroom interior, everyone strives to achieve not only the attractiveness of the room, but also maximum comfort and coziness. When creating a bedroom interior, it is important to consider the size of the room, lighting and the presence of windows.
Often small rooms are allocated for bedrooms. In small rooms it is difficult to imagine how to create a good interior. After all, having installed only one bed, there is catastrophically little free space left.
!!However, having even a small bedroom, for example, 7 square meters in size, you can create a chic and unique interior. You just need to show a little imagination.
Ways to arrange furniture in a rectangular room, design tips
In a rectangular room, you should never place all the furniture around the perimeter of the room or along long walls.
This will only emphasize the disproportion of the room, making it even more elongated. An example of unsuccessful arrangement of furniture along the long walls of a rectangular roomSource Icecamp.rf
Layout with massive furniture in the corner of a rectangular room Source homeli.ru
It is undesirable to focus attention on the corners of a rectangular room with massive interior items. That is, for example, it is better to move a corner sofa or a large wardrobe from there along one of the walls
And in the corner you can put a light table, a floor lamp, or a pot with a houseplant.
Adjusting a rectangular bedroom with a full-wall closetSource hi-tech-mebel.art
If the room is relatively small or only slightly elongated in shape, then an excellent solution would be to cover one of the narrow walls entirely with a tall cabinet. It will “cut off” part of the room and make it lighter, accommodating as many things as possible.
You can choose either a cabinet type of shelving or with transparent or solid doors. This is purely a matter of personal preference, ease of use and compatibility with the rest of the interior.
Adjusting the appearance of a rectangular room with a desk and bookcasesSource yandex.ru
An alternative can, in principle, be any sufficiently large piece of furniture or a combination of both. For example, a bed, a sofa, a desk with bookcases, a dining area - it all depends on what kind of room it is.
Zoning a rectangular room in an apartment with a sofa and a shelving unitSource design-homes.ru
When the room has a more clearly elongated shape, then this technique will no longer be enough. It is necessary to add zoning - for example, divide the room approximately in the middle with a small sofa or a couple of armchairs, a convenient shelving unit or a TV stand.
Positioning the sofa at an angle to the wall in a rectangular roomSource inks-stroy.ru
If the dimensions of the space allow, then any violation of symmetry will look great. In particular, take a closer look at corner sofas and other furniture of irregular shapes; place armchairs and a sofa not along the wall of a rectangular living room or perpendicular to it, but at an angle
The interior of a rectangular bedroom is too free of furniture. Source pinimg.com
Too much massive furniture in the interior of a small rectangular roomSource smallcarpenters.com
It is also very important to maintain the optimal amount of furniture. A room that is too cluttered will be cramped, and an abundance of empty spaces will greatly emphasize its elongated shape.
How to choose furniture: placement rules
The main piece of furniture in the bedroom is the bed. No sofas or couches can replace a full-fledged double bed with an orthopedic base and an elegant backrest (or a functional one with shelves for books). The bed is usually installed near the window, parallel or perpendicular - depending on the dimensions of the room.
In a narrow bedroom, you can place the bed parallel to the long walls - this is how the furniture creates the ideal square shape of the room
The bed in the corner looks quite cozy, and the adjacent corner can be occupied by a small chest of drawers or a table for storing small items.
A bed with a podium is suitable for a narrow bedroom - a height in the room will create the desired square and zone the room into a sleeping area and a place to relax. Place the podium with the bed away from the entrance to the room. A raised platform with a built-in mattress should be located at the back of the room.
A mirror will help to visually expand the space of the bedroom - place it at the head of the bed (if there is no window), but do not hang it directly opposite the bed (a bad omen). Psychologists, astrologers and others do not recommend hanging many mirrors in the bedroom, or seeing yourself in your dreams or every time you get out of bed. The mirror is located either at the head of the room or at the other end of the room.
If the meters allow, then you can place a closet in the bedroom. It will be better if it is a compartment that covers the entire wall and reaches the ceiling. A sliding wardrobe is ideal even for a tiny bedroom, in which you relax and dress, and store personal belongings. It will be invisible at first glance and will create a square shape for the room. The design of the coupe will not interfere with everyday life at all and will not “steal” expensive meters. It can become a whole accent in the room and help in its zoning.
Speaking about the storage system, we must not forget about beds with a lifting mechanism or drawers. They significantly relieve a small apartment and allow you not to install another wardrobe in the bedroom or clutter the balcony. You can set up a storage system right above the bed - a pair of wall cabinets looks harmonious in the interior and takes the load off the floor.
The basic rule for arranging furniture in a narrow bedroom is not to put everything along the walls. Leave room for space. For a more or less square room, designers advise arranging furniture in the letter P, but better - in the letter G. If you choose the first option, then place massive furniture against one wall (desk, chest of drawers, dressing table), and lighter furniture against the second (armchair, chair , mirror).
Specifics of the arrangement
To create a cozy and ergonomic environment, you need to take the most responsible approach to the issue of planning a children's room and its furnishings. In a small area, you should try to organize a multifunctional space - find places for games, study, sleep, and receiving guests.
There are several factors that influence the arrangement: the age of the child, the indispensable presence of a bed, work and play areas, and walls. Before starting renovations in a nursery, interior decorators advise parents to talk with their child and discuss the desired result, because the design of the room should reflect the child’s inner world and hobbies.
Interior styles
Decorate a bedroom even 10 sq.m. Can be done in almost any style. It does not face complex functional tasks, so you can safely focus only on your taste. Loft, complex English styles, Victorian or Greek notes, perhaps, require more space. But there is still plenty to choose from.
Bedroom 10 sq.m. in minimalist style
Minimalism is the simplest and most obvious choice for such a small room. Light shades, bright accents, competent multi-level lighting allow you to visually enlarge the space.
If you can, ditch the closet.
Pay attention to open or built-in storage systems. Give preference to simple geometry and minimal decor
For Scandinavian minimalism, choose natural materials and simple textures. And if you want more hi-tech or futurism - chrome, metal and mirrors.
Bedroom 10 sq.m. in classic style
In such a small bedroom it is difficult to fully reveal the luxury of classic interiors. But feel free to borrow details! Choose straight lines, strict design, symmetrical arrangement, basic light shades and natural wood.
Bedroom 10 sq.m. in oriental style
Oriental interiors were initially designed for small spaces. This is especially true for the Japanese style, because literally every centimeter counts.
A minimum of furniture, lightweight structures, bamboo, rattan, futons instead of oversized beds - all these are eastern trends. For decoration, use paintings, small figurines, and flower arrangements of succulents.
Characteristic trends for oriental style are horizontal lines and low furniture. The wood is predominantly light. Modern artificial materials are almost never used.
Bedroom 10 sq.m. in eco style
Eco-trends are more in fashion than ever. In addition to natural materials and natural shades, this style is characterized by natural motifs and elements: branches, leaves, images of plants.
Furniture – with smooth and rounded shapes. From Art Nouveau you can borrow a craving for asymmetry. Experiment with unusual textures: ceramics, wicker inserts, burlap. Fits perfectly into the interior and handmade.
Bedroom 10 sq.m. in Provence style
Provence is just that complex and decorative style that can only benefit in a small space. Delicate pastel bedroom 10 sq.m. will become a real embodiment of the concept of home warmth.
Use aged wood, floral patterns on the walls, textile decor, cozy pillows, blankets, bedspreads, curtains and lace.
Bedroom for a couple 6 sq. m
More problematic is the question of how to arrange a 6 sq.m. bedroom. m for a couple? Of course, in this case you will need a double bed or a folding sofa. However, the sofa is less comfortable for sleeping, although it saves space significantly. If you decide to put a double bed, then you can place it under the window, and put bedside tables or tables on both sides.
Here you can play with colors and textures of materials, but in moderation. We can also find a place for a chest of drawers, or hang several cabinets above the bed, and move the bed with one side to the window. On the left side of the wall you can hang photographs, images or a TV, and on the wall above the bed you can place beautiful decorative wallpaper, a painting or a shelf.
What to consider when developing a design
In finished new buildings, there are no living rooms without windows - it is prohibited to equip them in accordance with current regulations. But if, due to a new addition to the family or other reasons, additional space is still necessary, then in order to “legitimize” the redevelopment, the project indicates a bedroom without windows as non-residential - a storage room, a dressing room, an office, a library, etc.
Ventilation
Organization of ventilation is necessary here, since it is not possible to simply open the window. Without artificial supply ventilation, the room has every chance of becoming overgrown with mold and mildew, especially on the first floors of buildings where humidity is constantly high. For small spaces, a compact air supply unit is used, which creates an influx of fresh air, removing the “old” air.
Lighting
You will need a lot of lamps - their number, location, design directly depend on the style of the room being decorated and its area
It is important not just to hang some chandelier with many bright bulbs, but to create the impression of daylight. This is achieved by installing small lighting fixtures that diffuse light well. It is advisable that they themselves are not noticeable - the lamps are placed on the ceiling, in any small niches, behind pieces of furniture, etc.
It is advisable that they themselves are not noticeable - the lamps are placed on the ceiling, in any small niches, behind pieces of furniture, etc.
The light temperature of the bulbs is selected to be as similar as possible to street white light. Spotlights are placed in such a way that the light streams from each of them intersect, creating uniform illumination of each corner - this makes the room look more spacious. The backlight is preferably adjustable in brightness.
Color spectrum
The space of a pantry or closet in a city apartment, where a “dead” bedroom is equipped, is about four to six square meters. In a private country house it is a little larger, but the room still cannot be called overly spacious. For such rooms, exclusively warm, light shades are suitable. If the bedroom is combined with the living room through a glass partition, daylight penetrates there, and richer, cooler shades are allowed. The ceiling is always made lighter than the walls, and the floor a little darker.
The most popular combinations:
- snow-white with sunny yellow; apricot with amaranth-purple;
- orchid with sand;
- antique azure with apple;
- periwinkle with beige-red;
- quartz gray with cream;
- white-green with light basalt;
- mustard with frosty heaven;
- biscuit with orange-yellow;
- spring pink with sky blue;
- pale chestnut with taupe;
- pearl with khaki;
- lemon with carrot;
- swamp with bronze;
- pebble gray with coral;
- beaver with light canvas;
- verdepechevo with brilliant blue;
- milk with light coffee;
- grid-left with caterpillar;
- yellowish gray with stone pink;
- canary with brick red;
- lavender with creamy azure;
- ghostly white with sepia.
Furnishing the room
You don’t need a lot of furniture - the more free space there is in a room, the more spacious it seems. This is especially true for children's bedrooms. The central place is occupied by a bed - single, one-and-a-half, double. Next to it there are one or two bedside tables, in the corner there is a clothes closet or chest of drawers for linen. If there is space left, a desk with a chair, a dressing table with a mirror, and a compact sports corner are placed here.
Furniture is selected to suit a specific interior style - for cramped spaces the following are best suited:
- minimalism;
- Japanese;
- Provence;
- ecological;
- modern;
- high tech.
Styles such as Empire, Baroque, Art Deco are unacceptable - they require very large spaces, as they have a huge number of large carved parts and abundant, luxurious decor.
All pieces of furniture are preferably wooden and light-colored. Bleached oak, spruce, larch, certain types of cedar, ash, beech, hornbeam, birch (including Karelian), alder, linden, etc. are suitable. The wood is strong, durable, and environmentally friendly. MDF and laminated chipboard are also used, but they are rarely used for children's bedrooms.
Glossy furniture made of plastic, glass, with mirror surfaces gives the room spaciousness and “airiness”. An abundance of metal elements - table legs, chairs, handles on cabinets, headboards, decorative ornaments - will be beneficial here. Shiny chrome parts reflect light, increasing the actual amount of light.
Surface finishing
The smaller the bedroom space, the more difficult it is to organize the correct covering of surfaces.
It is important to decide on the materials and their shades. They should not visually make the room narrow and cramped.
There can be many options for building materials for finishing:
- Walls. It is better to decorate vertical surfaces with wallpaper with an unexpressed texture or decorative plaster. The tones of the walls are left light: pale pink, peach, cream, beige. They shouldn't attract too much attention. When choosing light-colored wallpaper, do not forget about the visual effects that apply to the premises. For example, if you choose canvases with vertical, uniform lines, the ceilings will appear higher and more expressive. Horizontal lines and imitation brickwork on the wallpaper will elongate the walls and make the room seem wider. However, you should avoid large drawings.
- Ceilings. They try to make the ceiling a tone or two darker than the wall covering. Suspended ceilings, plasterboard structures, and water-based paint can serve as finishing materials. Multi-level ceilings in bedrooms with an area of 8 square meters are extremely inappropriate. They take up free space and make the room look squat. You can place a ledge on the ceiling along the long side of the room, but on the condition that spotlights or rotating spotlights will be installed in this place.
- Floor. It is necessary to use light-colored materials for floor decoration. If you choose coatings that are too dark, the surface will immediately catch your eye. The room will seem gloomy at first glance. To decorate the floor in a small bedroom, laminate, parquet boards, structural linoleum, and tiles are suitable. They try to choose the last option with an elongated shape. It is appropriate if a heated floor system is installed. Designers do not recommend covering the floor with carpet. This is not relevant and makes the interior heavier.
Bedroom 8 square meters with a brown wood-look laminate floor. Source design-homes.ru
Light suspended ceiling with lighting in the bedroom 8 squaresSource dekormyhome.ru
For small rooms, it is best to organize the decoration so that the presence of diagonal lines is noticeable.
We save space correctly - how to arrange furniture in the most practical way
Planning a small room is not an easy task; you need to think through everything down to the smallest detail. The main thing in the bedroom is the bed, so we start arranging the furniture from there. Consider whether it is worth putting a wardrobe in this particular room, because an ordinary double bed with bedside tables will take up almost half of the usable space. For correctly arranged furniture, it is necessary to take into account the width of the passages between the furniture and the walls; it should be at least seventy centimeters.
Basic rules for ergonomic furniture arrangement
The bed is placed on the opposite wall from the window and away from the doors, so you will create a feeling of security and comfort.
Beautiful fittings, mirrors, and furniture made of polished wood can be used as decorations.
The wall on which the window is located in the bedroom is left free and covered with light curtains; it is only permissible to place a chest of drawers or a dressing table in the corner.
The decor allows for the presence of small floor lamps or classic sconces, indoor plants, and ceramic decorations.
In a square room it will not be difficult to place the bed with the headboard against the wall, but in a rectangular room you will have to place the bed along the wall and sacrifice one bedside table.
Beautiful materials are used for decoration: velvet, satin, silk, jacquard. But there should not be too many of them, everything is very laconic and restrained.
If the bed is installed along the wall, then the closet is placed opposite.
The bedroom, unlike other rooms in the house, requires a delicate use of colors.
You shouldn’t hang a very large mirror in such a bedroom, the bed will be reflected in it and you won’t get a cozy atmosphere.
When decorating a room, it is important to take into account its location. If a closet is needed in the bedroom, then you should pay attention to combined furniture. Along the wall in the room there is a large wardrobe with a niche in the middle, which is combined with a bed
There is no need for bedside tables with such a furniture set, and you can put a small dressing table in the free space
Along the wall in the room there is a large wardrobe with a niche in the middle, which is combined with the bed. There is no need for bedside tables with such a furniture set, and you can put a small dressing table in the free space
If a closet is needed in the bedroom, then you should pay attention to combined furniture. Along the wall in the room there is a large wardrobe with a niche in the middle, which is combined with a bed
There is no need for bedside tables with such a furniture set, and you can put a small dressing table in the free space.
The color scheme of furniture, decoration, and decor should be light.
When purchasing a bed, pay attention to the presence of niches for storing bedding; they will save you from installing an additional chest of drawers. The pastel range of colors is rich and varied enough to choose the perfect option for decorating your bedroom.
The pastel range of colors is rich and varied enough to choose the perfect option for decorating your bedroom.
If you need to install a crib for a baby in the bedroom, you will have to sacrifice a dressing table. It is better to place the crib along the wall closer to mom.
As for furniture, for a small bedroom it is best to decorate it in a minimalist style.Consider options for furniture that can be transformed - this is the optimal solution for a room of 7 square meters. meters. Manufacturers offer many options for modular furniture for small rooms with transformable elements.
Before choosing a color, you should take into account the design features of the room, its area, configuration, location and, of course, your own desires and preferences.
Modern design styles
For a small room it is better not to choose classics, since such a solution requires space. A suitable option is to design your bedroom in a modern style. A small number of objects and lighting devices are used in this direction.
Provence
Provence - rustic French style. It evokes associations of provincial life, and therefore is ideal for a small bedroom.
There are few design rules in this style. It is enough to use a pastel palette, aged furniture, natural materials and floral motifs. The room will look cozy.
Contemporary
A room in a contemporary style has it all - convenience, accessibility and functionality. Bedrooms with such interiors are characterized by laconic decoration. The use of modular and transformable furniture is encouraged.
As decoration, you can hang 1-2 paintings, for example, with images of city landscapes. House plants also look appropriate in a contemporary interior.
Loft
Initially, this modern style was used for industrial premises converted into residential ones. Such spaces are characterized by the presence of ceilings with a height of 2.5-2.7 m. However, in a slightly modified version, the loft can be successfully recreated in the interior of a 12 sq. m bedroom. m in an ordinary city apartment.
To create a loft, a minimum of finishing is used. As a rule, concrete and brick walls are left in their original form. It is better to make the floor plank. The room should look as if it has become a temporary refuge for a free creator. Decorative delights are not welcome. But you can use metal (especially chrome) and glass.
Expert opinion
Olga Kovalenko
Since 2010 I have been engaged in interior design and architectural design.
Loft is a brutal style that is not suitable for everyone. Only creative individuals who value freedom and the absence of rules will feel comfortable in such a bedroom.
Scandinavian style
A small room in a Scandinavian style looks spacious, bright and cozy. This solution welcomes neutral pastel finishes and high-quality wooden furniture. Contrast will be created by bright accents such as bed linen made of natural textiles or a painting depicting a picturesque mountain landscape. You can use live plants as decoration.
Minimalism
For a small bedroom, minimalism is one of the best options. There is nothing superfluous in this style: all objects in the room perform one or another practical function. Furniture is selected that saves space as much as possible. The color scheme is neutral.
Such an interior may seem poor. For this reason, it is necessary to approach its arrangement rationally and use only expensive, prestigious materials.
Japanese style
In the oriental interior, minimalism is combined with sophistication. The main thing here is the use of predominantly natural materials. Residents of the Land of the Rising Sun value closeness to nature and comfort.
The bedroom should be discreet - it does not require abundant ornate decor, a large number of things and furniture. Simple geometric shapes and a neutral, warm palette are used. You can choose red as an accent color. Photo wallpaper with sakura or hieroglyphs will look great on one of the walls.
Shabby chic
This is a gentle style that is suitable for romantic bedrooms. The room will turn out to be intentionally casual, a little pretentious, but very comfortable and cozy. All pastel shades are suitable for shabby chic. They should be used not only for decoration, but also for furniture - it should be light, as if bleached by the sun.
This style also uses antique or artificially aged items, natural textiles with images of flowers (especially roses), birds, and angels. Forged decor is perfect, for example, bedside sconces, framed mirrors, candlesticks, as well as wicker items like rocking chairs.
Mosaic
This decorative material is one of the most expensive and, of course, the most luxurious. The opportunity to create a unique design, unique ornaments or even paintings is always relevant. To realize an original idea, you can order an individual mosaic. A more common finishing option is plain or colored ceramic.
Small elements made of marble, onyx, and colored glass are considered truly exclusive. When laying mosaics, preparatory work is carried out to level the surface.
Exquisite mosaic decor.
Choosing curtains, textiles and decor
A big plus for a small room is the presence of a window. It should be as open and bright as possible. For shading, it is better to use curtains and curtains made of light, flowing, translucent materials.
Accessories help give the room a special charm and charm. Choosing suitable decorations and decorative elements for a bedroom of 6-7 square meters. m, you should limit yourself to a few items. This could be a small painting on the wall, a photograph on the night table, a vase of flowers or a flowerpot. Accessories should not be too large or bright.
Textiles will help make an interior designed in light colors more vibrant and stylish. This could be a beautiful bedspread, carpeting, decorative pillows.
Variations in the design of a bedroom 7 sq m
Did you like the article? Follow new ideas from the world of construction, design, and useful tips in our channel. Subscribe to us in Yandex.Zen. Subscribe.
We all know the apartment - Khrushchev, in which there are very small rooms, where the bedroom is 7 square meters. m is the norm. The design of such rooms confuses not only ordinary people, but also interior specialists, but knowing little tricks, you can make such a bedroom very cozy.
The small area of the room, of course, limits the possibilities when choosing furniture, colors, and design.
Decor and textiles
In a tight space, dark colors and accent surfaces often work to reduce the space. Therefore, when choosing a finish, you should give preference to accessories and textiles in soothing colors. The range is not limited to pastel colors. You can decorate the space with bright colors, but in doses.
For example, you can decorate your bedroom interior by purchasing bedspreads and decorative pillows with bright prints. If you get tired of bright accessories, it’s easy to replace them with others. The same applies to the choice of panels, photo frames, lamp shades.
Ideally, you need to complement the space with decorative elements of a single color scheme. It is not at all necessary that the color of the accessories be identical. However, it is better to avoid purchasing products with large patterns or acid-colored finishes. They will introduce some disharmony into the design.
A small room does not need non-functional accessories (figurines, vases, glass bottles). Such additions clutter up the space and spoil the overall appearance. It is better to complement the interior with a small live potted plant.
Massive curtains with lambrequins, frills, and embroidery are not needed in a small bedroom. To create coziness, it is better to buy roller blinds or white translucent tulle. The second option is especially relevant for masking a small window. In addition, this technique will visually fill the room with light.
It is better to choose functional textiles.
The choice of carpet is based on the principle of harmony with the style and color of the design. The texture of accessories can be different (matte, glossy, satin, mirror). However, a sense of proportion must be observed in everything.
Panels
Plastic has many advantages: it is practical, easy to maintain, easy to install and is sold at reasonable prices. The panel coating is resistant to humidity and temperature changes. When installing the canvases, no preliminary leveling of the walls is required. Although it is necessary to carry out special surface treatment:
- an antifungal composition is applied to the walls;
- if wood products (lathing) are used, they must be coated with water-repellent agents.
In terms of design, plastic panels are not inferior to ceramics. The material can be colored, plain, textured and has different sizes. Such products are mounted vertically, diagonally or horizontally. When choosing a pattern, it is necessary to take into account that the vertical arrangement of the stripes will visually increase the height of the flow.
Original bathroom decoration.
Expansion of space
Bedroom designs of 13 m2 have as their main goal a visual increase in space. Wallpaper in light shades is suitable for such a room. It can be pink, blue or beige, the main thing is that the shades are muted.
Small bedrooms most often have a low ceiling height, so it is better to avoid multi-tiered structures. Painting, wallpaper or suspended ceilings are the best solution for small apartments. It is best to choose plain light-colored coatings with a glossy effect. This will create the illusion of a high ceiling.
To save space in a room, it is best to install doors that open outward. Sliding doors would be an excellent option; they will save space not only from inside the room, but also from the outside.
Bed installation
The bed does not have to take center stage in a small bedroom. To save limited space, you can safely place it in a corner so that both sides of the sleeping furniture are adjacent to the wall. This installation of the bed should not lead to any inconvenience, especially if there is only one user. Moreover, sometimes a wall adjacent to the side gives a person a greater sense of security. However, the bedroom is 13 sq. m, you can mark the bed to only one wall at the head, which will be an excellent solution, since the area of the room allows this.
Small bedroom and its design features
When decorating a small bedroom, we need some ideas and a little trick to make this space as comfortable as possible. There are many ways and neat tricks that will make a room not only appear larger, but also become more functional.
When planning the design of a bedroom of 6-7 square meters, you should first determine what kind of furniture you need. Without a doubt, the main element of furniture will be the bed. To save space, a model with a 140 cm wide mattress will be sufficient.
In a small bedroom, a bed and furniture with a light, modern design, without bold decorations or expressive patterns, will perform especially well. The smaller the bed, the more space that can be used, but this should not interfere with a comfortable sleep
It is very convenient if a small interior has mobility, so all furniture that can be moved in and out, folded and unfolded deserves attention. You will need:
- cabinets in niches;
- folding sofas, armchairs and chairs;
- folding tables and tabletops;
- two-level beds, or a bed over a table;
- hanging cabinets;
- sliding doors.
All these elements of furniture, decor and fixtures save space and allow you to store necessary items.
Desktop
One of the most important elements of the environment is a workplace for the child. It should be equipped with basic necessities and good lighting.
It is better to place the table in the nursery against the wall to the right of the window so that the light falls from the left. A wall shelf for books would be nice above the table. You can attach a table lamp or lamp to it.
Color solutions
A room for sleeping and relaxing should be comfortable for the person to whom it belongs, so special attention should be paid to choosing the right color design
Small bedroom in dark colors
Regardless of the fact that designers recommend decorating small rooms with light shades, some owners want to make the bedroom dark. This is due not only to the love of this color scheme, but also to the desire to create the most suitable atmosphere for sleep. But when making such a decision, you must remember that such a bedroom design can quickly become boring and also cause depression.
But, if desire still comes first, then you should pay attention to those nuances that will make a small bedroom less gloomy:
Small bathroom lighting
Using combined lighting is a good option for such a room. This will allow you not only to take a bath, but also to relax pleasantly in dim light (ceiling light), and also to clean yourself up in the morning before work.
A fashionable trend is the design of diffused lighting around the perimeter of a small room. This method illuminates all areas of the room evenly (without differences). If one central lamp is installed, then the lamps in it must have high power.
Functionality, safety, aesthetics are the basic requirements for lighting devices.
How to evenly light a bathroom.

