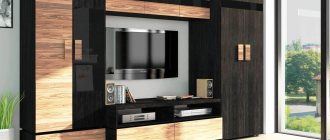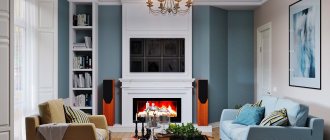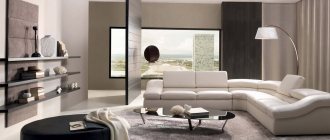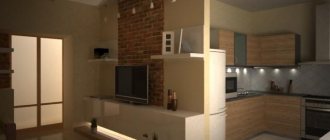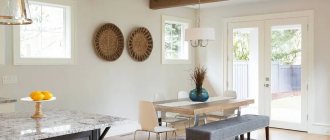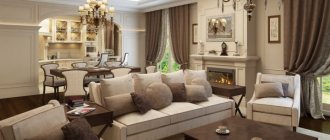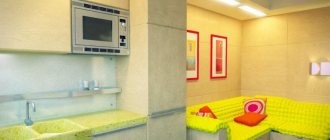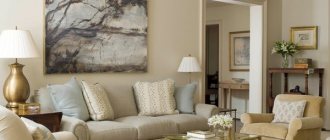Anton
head of design studio
Greetings, owner of an apartment with a small living room. You have a unique chance to take advantage of the help of professional designers. They will help you arrange the room with maximum comfort. You will be able to receive guests and spend time with your loved one. What's the point of being content with little if professionals have already thought of everything? Just read the recommendations and feel free to implement them. I assure you, you will like the result. And admiring words from guests are guaranteed. They will be delighted with the room, furnished with the utmost taste. Let's take a journey through the world of small living room design right now!
Read more
Sofa seat
in the design of a small living room
First you need to use visual planning
. I suggest you draw a plan for the living room, in which the furniture will already be installed. You need to follow all dimensions to avoid any mistakes. After some time, your views may change. Who knows, maybe you'll want something more. This is absolutely normal, believe me.
It is best not to place the sofa in a draft
. You will feel uncomfortable. It is important not to place it on an imaginary line from window to door. It is for this reason that you first need to draw a floor plan of the room. You can forget about the draft.
The location of the sofa in the living room
. As you can see in the picture below, it is quite possible to place the sofa in different ways. You will understand that depending on the task at hand, the placement will change.
1. The design project involves placing a sofa in front of the TV. Just look at how he's standing diagonally from the door. The location is more than perfect. Just sit down and enjoy your favorite series.
2. The sofa is near the door. You can quickly accommodate guests who decide to stay overnight.
3. In a three-room or two-room apartment, you can put a corner sofa. Just set it up in the far corner of your living room. Then the living room will look more spacious!
How to apply?
In addition to selecting the type of curtains and their material, you should also take into account the type of window being decorated. A bay window is installed in the outer portions of the walls, although such projections can be equipped with balcony doors. Such a step will significantly increase the useful area in the home and increase the illumination of the guest area.
The main tasks when designing and decorating these windows are protection from excessive sun penetration (on the southern sides of houses), retaining heat during the winter season and maintaining optimal lighting.
You'll have to use a lot of material or come up with original moves. The already mentioned Japanese and Roman curtains will be the best way out. If you wish and have good stylistic compatibility, you can use French and English varieties equipped with tiebacks and lambrequins.
According to designers, bay windows are well compatible with thread curtains of iridescent color. The cornice should be selected that coincides with the line of the wall along the entire ceiling and is secured securely, because you will need to hold two or even three layers of thick curtains.
If a single curtain is used, make sure that it moves easily and freely in two directions along the baguette line. This means that it is undesirable to use a hook or clothespin as a hanger; they will constantly cling to each other. Check whether the grip of the end tips is reliable and whether they can hold the structure suspended.
Attention: ceiling cornices, despite all their external beauty, have a significant weakness - they can only be hung properly by trained specialists with the availability of tools.
If curtains are hung with eyelets, it is preferable to use round baguettes.
But multilayer structures with lambrequins are best combined with closed baguettes. String cornices cannot be bent, and therefore they are unacceptable in bay windows. It is easiest to set the required level of curvature with a metal pipe.
A large window (panoramic type) is designed in such a way that the curtains match not only the style of the living room, but also the view outside the window. So, industrial landscapes go well with minimalism and a loft inside, and if you can see a residential building or a children's playground, then you need to choose the classics.
It is strictly unacceptable to use curtains with small patterns, since they will be visually lost in a large room.
Short strips of material and all solutions in which the pattern is directed diagonally are also incompatible with panoramic windows; this is a very uncomfortable design.
Inversion brings benefits when the curtain is made dark and the curtain is made lighter. Or a thick curtain is hung inside, in front of which a transparent fabric is used in the room.
It is better to decorate a small window not with sophisticated, eye-catching curtains of bright colors, but in more neutral ways. The use of lambrequins and curtains helps to visually expand the windows, and the cornice should be wider than the frame itself, and light tulle or chiffon should be hung on it.
Roman designs are useful for almost all small windows, but keep in mind that they can only be hung on a special type of curtain rod.
Correct opening of the door in the living room
In or out?
Opening the door in the living room
. If there is no point in attracting increased attention to the door to the living room, you can always install an invisible model without platbands. It can dissolve in the space of the home if it is the same color as the surface of the walls. As you can see, there is nothing difficult in creating the most comfortable living conditions.
Should the door be opened outwards or inwards? This should be considered at the planning stage. Please note that the door should not interfere with the movement of people. Free access to a closet or dressing room deserves special attention. You can always use a sliding sliding door or a book door. Then you won't have to hit the door against the wall.
1. Quite a good option for positioning the door. There will be no obstructions to the corridor as seen in the picture. The only negative is that if you open the door, especially sharply, you can hit the closet wall. No one will like this, and defects on the furniture are guaranteed.
2. The interior design of the apartment in this case will be a real obstacle to entering the living room. You will find that all the free space is blocked by a door. How can you move freely in this case? It is much better to use an accordion or a book door.
3. Quite a strange option. You'll have to step back to open the door to the living room. If the corridor is narrow, it is very inconvenient. It is better to think about a sliding or folding door.
4. The most convenient option to install the door. No obstacles to approach the living room. And the firefighters will appreciate it.
Square room layout
The square shape makes it possible to choose ergonomic furniture that will fit well along the walls, which will allow you to save free space in the middle of the room. Living room design 18 sq. m. in the shape of a square allows you to practically arrange the room, while showing a creative approach. When placing furniture, you can use one tricky trick. If possible, upholstered furniture is installed along the wall opposite the window. In this case, the person in the room perceives it as more illuminated by natural light.
Corner sofas or upholstered furniture with the possibility of transformation will help to practically use the space of the room. Classic sofas and armchairs, unfortunately, will take up too much space.
Another technique for properly arranging a room of this type involves the use of wardrobes, as well as sliding doors at the entrance to the living room.
The best solution for decorating a small room is a light color palette. This rule applies not only to walls, it applies to textile elements and furniture. Milky, vanilla, white, cream, beige, sand colors will add comfort to the room. In addition, a bright living room will seem more spacious.
When choosing types of lighting, it is important to pay special attention to the central lamp. There should be enough light from it to cover the entire room. The modern living room has 18 sq. m. should be provided with central (top), zonal lighting, as well as effective decorative lighting.
TV in the living room
size and location
Placing a TV in the living room
. If the diagonal of the TV is large, we can talk about its special beauty in the interior of the apartment
Location
. The TV can be installed on the wall, which is considered opposite from the sofa. Designers claim that this is the best place for equipment in the living room. In this case, you don’t have to think about the distance to the sofa. It all depends on personal preference. Designer advice is never superfluous, even in the case of a TV.
Cabinet or bracket?
It all depends on what you want to arrange in your living room. The design studio is trying to make the television area look presentable and neat. You can't leave everything to chance. You can often notice how wires hang in the living room, spoiling the entire impression of the renovation. Remember that you will be in this room for a long time. It is for this reason that you should take care of maximum comfort.
Height from floor
. It is best to install the TV 1 meter from the floor surface to the middle of the screen. In this case, you won’t experience eye fatigue while watching.
Diagonal size
. If you have the financial opportunity, you should think about a 50-inch diagonal. We can say that small screens look unpresentable on the wall. What's the point of saving on your comfort?
Film projector as an alternative
. More and more people are choosing some kind of home theater. If you have perfectly smooth white walls in the interior of your apartment, you can simply install a projector. If you don’t have them, you can purchase a full-fledged screen with an electric motor. Don't forget about protruding wires. They should be avoided to avoid tripping again. And you can always choose a removable option or a permanent, reliable mount. Don’t forget about full lighting so that nothing interferes with watching a football match, your favorite TV series or the premiere of a movie with your favorite actors.
TV in the living room
Modern living room design - we tell you how to arrange a living room from A to Z
The living room, also known as the hall, serves many important functions in apartments, so the design of the living room should be tailored to your needs. Don't know how to decorate your living room? Think carefully before you start processing it. Remember that the living room serves several important functions: you can relax here, watch TV, read, eat with your family, receive guests, and sometimes sleep. So the layout of the living room should be such that it can easily perform all these functions
When starting to design a living room on your own, you first need to pay attention to several important features of the room:
- size and height of the furnished living room,
- the location of electrical or heating elements - sockets and radiators - is especially important when arranging small living rooms,
- location of windows in the room,
- side facing the windows
- floor.
Without taking these elements into account, it is impossible to design a living room.
Some small living room designs, such as Scandinavian or modern designs, require leaving windows unadorned or using sheer curtains to increase the flow of natural sunlight into the room. Living on the ground floor on the street, such interior arrangement can be very problematic due to curious passers-by
Let's take a look at the determining factors of your chosen living room design style. This is especially important when furnishing a small interior, or when you want to rent out or sell an apartment. Not every tenant or buyer will be thrilled with poorly done renovations, which can impact the speed of the selling or leasing process.
Living room with kitchen - is this solution worth choosing?
The latest fashion statement is the design of a living room with a kitchen. In professional terms, such an arrangement is called a kitchen open to the living room . This is the most commonly used plan in modern construction, especially in small apartments. The developer immediately creates one room: a living room with a kitchen. It is almost impossible to separate them due to limited space.
However, this maneuver can be performed in an old apartment in a block of flats or apartment buildings by simply removing the wall separating the living room and kitchen to gain more space.
Connecting the living room with the kitchen allows you to slightly improve the layout of the room. Remember that you can completely separate the living room from the kitchen only by inserting a partition - and it also takes up space.
You can also use solutions such as an island or half-wall made of glass. Remember that they also take up a lot of space in the room. Glass walls may not be suitable if there are children or pets in the apartment. The island, in turn, will significantly reduce the width of communication routes.
The main objectives of interior design, in which the living room and kitchen become one, are:
- increasing the available space in the living room through an extension,
- the opportunity to cook and spend time with family,
- the ability to receive guests in the living room with kitchen and treat them without leaving them,
- better control of children in the living room with kitchen corner,
- minimizing equipment in the apartment.
When creating a living room design, the question arises whether to start with arranging the living room or the kitchen first. There is no clear answer.
A living room with a kitchen requires a single concept , so the easiest way is to use ready-made sets of furniture and equipment for this type of room.
If you are buying custom furniture and other items, it is best to start your design by arranging the living room. Having decided to order furniture individually for your interior, you have complete freedom to choose the character, size and shape.
Before you move your furniture, and certainly before you buy new furniture - be it sofas, tables, dressers or beds - be sure to measure both it and the room for height, width and depth. Failure to do so can be a very costly mistake in your living room design.
Arranging a living room in an apartment building - basic tips
First of all, you should choose a living room design style that does not require many additions and decorations:
- loft style,
- minimalism style,
- Scandinavian style,
- modern style.
In addition, it is important that the colors in the living room be kept in light colors , they optically enlarge the interior. It is also worth making sure that there are many mirrors and lamps with different types of lighting.
Avoid gloomy interiors - classic, postmodern or office. Large photo wallpapers on the wall also look interesting . It should use motifs depicting open space. Maybe:
- ocean or sea,
- open meadow,
- sky with clouds and bright sun,
- view from a skyscraper in a big city.
Living in a small apartment, unfortunately, there is not much space to create a functional space. In two-room apartments, the living room usually serves as a bedroom, living room and dining room at the same time. However, there are several ways to arrange a small living room in an apartment building. Find out below!
- For a small living room in an apartment building, it is best to choose low furniture that will not overload the room. Thanks to this, the access of light from the window will not be disrupted, and at the same time it will visually enlarge the room.
- It is important to highlight different zones in the room. For example, place a table against one wall and then place a comfortable sofa with cushions in the center against the wall.
- When choosing a sofa for a small living room in an apartment building, choose a foldout sofa that will become a bed within two minutes, or choose a slightly larger modular sofa.
- In a small living room in an apartment building, the most important thing is functionality. Therefore, whenever possible, choose multifunctional furniture.
- When choosing a design style for a living room in an apartment building, choose those options that are not distinguished by bright colors, minimalistic and functional solutions.
Furniture in the living room
Furniture in the living room
. Notice how well this wonderful blue chair fits into the living room. A great color accent, and how comfortable it is to sit on!
- Armchair.
Often the designer’s ideas are as follows: it is the chair that attracts all the attention. Look how this piece of furniture decorates the room. Moreover, its color, as well as its shape, compare favorably with all other furniture. You can climb into a chair after work to read a book or listen to music from your phone. In addition, you can just have guests, and then there is no point in choosing an easy chair. Pay attention to its size in order to please yourself and not experience any inconvenience. - TV stand.
Remember that today there is no point in installing large TV stands. They are no longer as fashionable as they used to be. You will no longer have to store newspapers, discs, cassettes, and other valuables in them. It is best to choose a rather interesting table or an elegant cabinet. - Coffee table.
An excellent piece of furniture that will create a truly cozy atmosphere. In addition, most models can easily turn into a more spacious table. You can quickly pull it out during a family holiday, and then push it back. It won't take up much space. - Side tables.
If it is not possible to install a full-size coffee table, you can use extension options. In the design of an apartment it is worth considering a variety of product options. You can see how comfortable they are and how easy they are to move around the apartment. No extra space or extra hassle. The original models deserve special attention. Then the side table will become a real decoration of the living room. - Rack.
Quite a useful piece of furniture. You might think that in a two- or three-room apartment, only trinkets, books, and various items would be stored on the rack. Designers have long used shelving for zoning. You can count on it to be an excellent partition. There will be no interference with the light. An excellent option for any apartment. Pay attention to it anyway. - Additional storage cabinet.
If you have dimensions in the living room, you can always install the sofa at a certain distance from the wall. You can put it in the very center of the room. You should definitely think through the layout of the room in advance in order to make maximum use of all the places, niches, shelves where you can store items. You will find that the space in the house is organized to the maximum. - Fireplace.
We are talking specifically about electric fireplaces. The manufacturer has also provided the function of an air humidifier with appropriate heating. It is the 3 in 1 models that can bring great benefits. You can choose a product in accordance with the approved interior style of the apartment. The main thing is not to choose an option that is too original, so as not to spoil the impression. And you don’t need to save on a full-size fireplace with a large wall.
My own interior designer
Replace the shade or lampshades in an old chandelier - and now it’s a completely different thing. Don’t let stereotypes deceive you and approach the revision of interior items with maximum flexibility: you shouldn’t discard a thing right away just because you’ve been living with it for 5, 7 or 10 years. There are many video tutorials on the Internet on updating old things. Evaluate furniture, lamps, and accessories according to several parameters: design, functionality, good condition.
The living room is combined with the bedroom and is fenced with a radius partition
Kitchen + living room
Quite often, designers are faced with a decision when they have to tear down the partition between the kitchen and the room. This allows you to increase space. And in general, you can find a sufficient number of fans for this solution in the interior.
Kitchen-living room design
. You can choose several shades of color as a bright accent in the interior.
By combining the living room with the kitchen, you can create a luxurious room with at least two windows. This way you can enjoy being in a space filled with light and air. In addition, you can always create a full-fledged dining area. You can prepare a culinary masterpiece for the whole family to serve right away. The family won't have to wait long. The main thing is not to forget to choose a suitable dining table.
Ideas for the kitchen-living room
Real photos of fashionable and new living room interiors in 2022
For rest after a hard day and relaxation, psychologists recommend decorating the rest room in gray tones. You can dilute the gray color with small bright accents.
If your living room is combined with one more room, it is recommended to use a common style when decorating. Lighting can be used to zone the space. White and its shades will help give the living room freshness. You can use flowers and decorative pillows with prints as decoration.
The living room is a place where we relax, spend leisure time with loved ones and relatives, welcome guests and arrange feasts. Therefore, it is important that the interior fully meets the needs of the residents. When choosing a design, consider your desires and needs, paying attention to the trends of the season.
Add to favorites
- Tags
- living room
living room
Bedroom + living room
You can often find a combination of a bedroom and a living room. However, if the family is large, this option will not be the best. If we talk about the owners of a one-room apartment in Moscow, they will appreciate it. Moreover, a regular rack can act as a partition. This will allow you to divide the room into certain zones, and the natural space will remain. In addition, you will be able to get additional space to store small items, arrange books, and photographs.
Bedroom design with living room
. A wonderful design option for a bedroom-living room!
Which curtains to choose?
The choice of curtains is determined by many components. We can talk about a private house with a balcony in the room where guests and household members gather.
In the living room of a city apartment there may be a window with a balcony door. Sometimes there is not one window in the hall, but two or three. It can be small or large. If the windows in the room are located at different heights, you can compensate for this by using a lambrequin or a wide baguette cornice.
Lambrequins are also good to use on panoramic windows. If the living room has access to a balcony, this design model is not suitable: problems will arise with opening the door.
Fabric sheets on several windows, due to the symmetry of the arrangement, will give the room additional height. A common curtain on several window openings will visually make the living room wider. To achieve this effect, you need to use a single tulle curtain that runs across all the windows, and hang sliding curtains along the edges. Curtains with a horizontal pattern will also help to make the window visually wider. Although this is only appropriate in rooms with low ceilings.
To make a low-lying window appear higher, the cornice must be placed right under the ceiling, using curtains with grommets.
The disadvantages of a narrow window, which allows little natural light into the room, can be easily compensated for by a wide cornice. Taking into account its size, it is necessary to select curtains. This will help hide the small size of the window opening. In this case, with the curtains open, the windows will be fully used to transmit daylight.
Living room + office
In a small apartment it is not always possible to organize a full-fledged place for arranging a desktop. It can be installed in the living room or bedroom. However, its size and location will depend on how often it will have to be used. For a table specifically for a laptop, you can choose a width of 60 cm, and a stationary one – 70 cm in depth.
Living room design
. In this project, the shelves and a small work table were made invisible precisely due to the color scheme. They merged with the surface of the wall. At the same time, the table could become a real decoration of the room.
You can choose among three convenient options for placing your desk in the living room.
1. The desktop is installed in the far corner of the room. This is a great option if you need to start working in the living room. To make your workplace less noticeable, you can choose a color to match the walls themselves, install a shelving unit or a beautiful screen.
2. A spacious work desk by the window is the most suitable option for all freelancers who have to work from home. In addition, if the table has an extended window sill, it can be used for a desktop computer. A tabletop can significantly expand a room.
3. Desk, which is built into the closet. You can quickly open and close it. This way you can hide the mess if guests come. The interior of a small living room will only benefit from this solution.
Desk in the interior
Living room design - design features
Must-have furniture for a small living room that will add lightness
Before you buy furniture for your living room design, you should think about your decision. Furniture largely determines whether the interior will be functional and whether it will be comfortable to move around in. Choose only the essentials to decorate your living room. The more devices, the less space for comfortable relaxation.
When choosing furniture for a small living room , it is worth remembering that it gives the impression of lightness. Fans of fashion trends in the interior will love furniture made of plexiglass . In addition, we recommend using smart solutions, that is, 2 in 1 furniture that will perform more than one function.
Comfortable sofa
Air conditioner
in a small living room
It is extremely important that the cold air does not disturb people sitting on the sofa. Nothing pleasant. The internal housing of the air conditioner should be placed as comfortably as possible for you. However, if you install the unit near the door, you will have to pay money. Remember this.
Air conditioner indoor unit
- cannot be called the most beautiful thing in the apartment. It is best to install the block on a white wall. You can hide it.
Designers suggest thinking about the three most common options for placing an air conditioner.
1. The indoor unit fits perfectly above the door. Try to choose this option.
2. Placing the air conditioner next to a window is a good option. It is also often chosen by professional designers.
3. Terrible location of the indoor unit itself. The cold air coming from the air conditioner will blow onto the sofa. People will not be able to fully relax in this case.
Sockets
in a small living room
When renovating and planning, it is extremely important to consider the location of outlets. It is important to decide where the table lamp and other electrical appliances will be placed. You can also install a TV right in the room. In this case, you should make sockets with a reserve, who knows what kind of equipment will be purchased after some time. Yes, and you can buy a set-top box or some other devices for the TV itself. The electric fireplace deserves special attention, as well as garlands and the long-awaited New Year tree.
Functionality and practicality
A large window in a room is always good. Its significant drawback can be considered high heat transfer. You should pay attention to this even before installing the window profile.
When choosing a window profile, you should consult with a professional to decide which design and material is the most reliable.
You should not save money and buy cheap materials for windows. This will lead to the apartment being blown out and moisture entering it. A large window must be secure.
Window insulation options:
- Use of vacuum structures;
- Using energy-saving film.
The choice of registration method will depend on the expected price. Of course, the first method is more reliable. But with proper insulation, the second one is no less effective.
Lighting
in a small living room
The organization of light directly determines whether the room will be cozy. It is extremely important not to skimp on everything. Another question is that an ordinary chandelier is not enough here. The design project should include several lighting options.
Living room lighting
. Notice how an ordinary brick wall sparkles with new colors. It was enough to choose minimalist lamps of various shapes.
Lamps
They represent a really important part of the decor, so that there is a combination with the approved style of the entire room. At the moment, different lighting devices in the same style, but presented in the collections of certain years and collections, have gained relevance. You can provide main, local, intimate light in the living room. You will like how your own mood has changed.
overhead light
considered the main type of lighting. This applies to the chandelier itself, as well as spotlights. At the same time, the chandelier will not only provide bright lighting, but will also be part of the design and become an interesting art object.
Toward the local light
This includes different floor lamps, sconces and table lamps. It all depends on your imagination, on the interior of the apartment itself.
Intimate light
represents candles and garlands. You'll love the smooth, warm white light. At the same time, you can create a cozy atmosphere in the living room. And the role of a night light for this lighting device has not been canceled.
Candles
. Most often they are used to create a romantic atmosphere. In fact, you can choose completely different candles, and their colors can be monochromatic. For a classic style, white products with a matte or rough surface are suitable.
Zoning
. The lamps are truly ideal for organizing the zoning of a room. This applies to the living room - kitchen. Just imagine how interesting pendant lights will look over a bar counter or dining table. In addition, in the living room area itself, you need to think about the main and local light. Don't forget about a cozy lamp behind the sofa, as well as a floor lamp near the window.
Color scheme and design ideas
Modern style leads the list of the most suitable trends for decorating a room with an area of 18 square meters. It is practical because it allows you to harmoniously combine details from different directions in order to create a comfortable space. When arranging a room, it is recommended to abandon unnecessary elements in order to preserve free space. To highlight individual zones, it is appropriate to add color contrasts against the background of the overall light palette of the interior.
Loft-style design involves unfinished brick walls and wooden interior details. A minimum of furniture and soft lighting will result in a comfortable room. The style involves the bare minimum of necessary furniture, and living plants and original paintings as decoration.
Practical living room 18 sq. m. with a sofa is easy to decorate in Scandinavian style. The characteristic features of “Scandi” include natural materials in decoration, natural colors with a predominance of white, and high-quality lighting.
A minimalist direction would be a good option. Refusal of decor and unnecessary pieces of furniture in favor of functional products with the possibility of transformation will allow you to use the space of the room with maximum benefit.
Modern style in the living room
A fairly multifaceted and at the same time interesting style that will fit quite well into the interior of a small living room. It is distinguished by its conciseness and simplicity. Quite convenient, beautiful and at the same time functional.
Modern living room design
. Luxurious geometric lines and patterns in the interior are one of the highlights of the modern style.
Signs of style
. Sophisticated white and black, neutral gray and beige - can be called the main colors related to the neutral style. Don't forget the bright accents. If they are not provided for, the interior will turn out to be rather faceless and monotonous. In a modern interior, it is extremely important to hang posters of your favorite artists or large paintings. Do not allow accumulation of decorative items. They should be bright and original. Please note that they should fit into the style of the room itself. At the same time, do not forget about practical, comfortable furniture. It should be simple and minimalistic in form.
Many modern living rooms
Decor and accessories in youth interiors
The youth interior is characterized by original accessories and accents, these could be: unusual floor lamps and chandeliers.
paintingsAlso creative figurines, figurines, musical instruments, sports equipment.
Even a piano can decorate a modern interior.
The youth interior is varied in its design. It is filled with pieces of the character of its owners, reflecting their mood, taste and life position.
Neoclassical style in the living room
Design studio specialists in Moscow often delight their customers with interiors in the “gentle neoclassical” style. This can be called a modernized version of the usual classics. At the same time, do not forget about the original lamps, watercolor shades, and upholstery in the “carriage screed” style. This all relates to neoclassicism.
Living room in neoclassical style
. Multi-sized, compact pillows in interior colors will look truly luxurious in both modern and classic designs.
Signs of style
. Styles such as neoclassical and classical style are distinguished by the special arrangement of accessories and furniture arrangement. Pay attention to the exquisitely flowing and draped curtains and curtains, furniture facades. The owner of a living room in a neoclassical interior will more than like these elements.
Living rooms in neoclassical style
Square hall design
The design of a hall in a private house in the form of a “square” is recommended to be designed taking into account:
- existing architectural elements;
- level of natural light;
- location of window openings;
- area.
In a large square living room, you can install a set of chocolate-colored upholstered furniture, “filling” the room with warmth.
Glossy surfaces would be inappropriate here, since there is already plenty of space.
Highlighting the compositional center of the room can be done by lighting or placing a large carpet or fireplace on the floor. Nearby you can install an unusually shaped table with an openwork tabletop and twisted legs.
A small square hall should be filled with light-colored furniture, decorating the walls in the same way. The presence of all kinds of niches in the hall can be filled with comfortable lamps with cozy armchairs, creating a relaxation area here. They are also great for arranging flower pots and arranging shelves with books.
Other living room styles
Scandinavian style
Fusion
Loft
Colors
Beige color in the design of a small living room
When decorating the living room interior, you should not choose only white color. This can lead to a feeling of “officialdom”. There are many examples of truly bright and original designs. Just think how interesting accent walls will look. This applies to modern and classic style. At the same time, we must not forget that it is the bright living room options that are worth choosing for a number of reasons.
Beige visually expands the space
. The interior of a small living room will only benefit in this case. You can visually enlarge the room. The effect produced will pleasantly surprise any skeptic.
Compatibility
. Delicate beige colors can be successfully combined with both cold and warm tones. You can add many bright accents to your interior. From decorative items and textiles to furniture.
Create an atmosphere of warmth and comfort
. You can see how cozy the room has become. You will be comfortable in the living room; you won’t want to leave the apartment for a long time.
Beige color in the living room
. In most cases, warm shades of beige are used to design a living room in a classic style. But cooler, grayish tones will look better in modern interiors, in particular, high-tech style.
A selection of beige living rooms
Gray color in the living room interior
Gray color in the living room
. Gray is considered a calm and neutral color.
For example, we can note the absorption of light by black colors. You can be a fan of different subcultures, but you can’t always be in such a room. And a living room that is too white will cause irritation. If we talk about gray color, designers classify it as neutral. It will not cause eye fatigue and will go well with all shades.
A selection of gray living rooms
Finishing materials
The choice of finishing materials should largely depend on the style in which you want to maintain the design of the living room in the apartment. So, for laconic high-tech or minimalism, paper wallpaper with romantic flowers is definitely not suitable. And bright carpets with psychedelic prints and ultra-modern wall coverings with fur or leather textures do not go well with interiors in Provençal or country style.
In addition, the shape and size of the room are of great importance. Properly selected finishing will perfectly smooth out the shortcomings of the room and emphasize its advantages. A carelessly chosen design can ruin even a spacious and bright room.
Walls
The classic rule is that for small rooms it is better to choose light shades. Always works without fail. However, if you find this solution too boring, you can try all sorts of interesting wall designs. Spectacular examples of wall decoration in the living room, photos of which are presented in our article, will help you navigate and choose the most interesting options for you.
For example, even smooth light walls can become a spectacular interior detail by adding bright or simply contrasting color accents to them. Look at the photo below for such unusual ideas for the interior of the living room.
All types of plasterboard niches look very stylish. They will not only diversify the interior, but will also become a very functional part of it. After all, they can accommodate both decorative elements and items necessary for the home. And if such a niche is beautifully illuminated from the inside, this will create an interesting effect of depth.
A traditional option for decorating living room walls is wallpaper. Fortunately, today there are a huge number of them: classic paper, modern wallpaper made of non-woven and washable fabric, as well as glass wallpaper and even innovative liquid wallpaper. If you are a lover of change, you can pay attention to paintable wallpaper. With this finish, you can easily change the appearance of the room, at least several times a year. However, keep in mind that, as a rule, such wallpaper is designed for a limited number of repaints.
Smooth plastered or painted walls look great in modern interiors. At the same time, if you are a connoisseur of original design, you can choose plaster with all sorts of beautiful and unusual textures. With its help, you can add zest to your design and create a truly beautiful living room interior.
One of the fashionable trends in modern design is the combination of materials. It is very important to use a combination of several types of finishes in a room: plaster of different types and shades, paint plus wallpaper, or even a combination of two types of wallpaper with different patterns and textures. See the photo below for examples of this living room design.
Using this technique, you can not only make your interior bright, stylish and original, but also successfully cope with the zoning of the room. As you know, for proper zoning it is not enough to assemble several groups of furniture in one room. To prevent all this from looking like a “prepared mix,” it is necessary to highlight each of the functional areas with its own design elements. And here, decorating wall sections in different colors and even different textures is the best solution.
Ceiling
When choosing a ceiling design in the living room, first of all, consider the size of the room. No matter how much you like spectacular multi-level designs, in a small room crammed to capacity with necessary furniture, they will look simply ridiculous. Never overload the design of the room.
If the room is small, the best option is a simple ceiling in light colors with built-in ceiling lights. A small cornice around the perimeter would be a good design touch to add a sense of depth.
Another interesting solution for visually increasing space is the so-called “floating” ceilings. This is a two-level design with a slight height difference and built-in lamps installed inside the “upper” level so that they are not visible. This technique creates soft diffused light and an interesting depth effect. As a result, the room appears visually higher and more spacious.
However, remember that the design techniques you listed are not suitable for small spaces with high ceilings. If in such a room you try to “pull back” the ceiling even further using visual techniques, you will feel like you are at the bottom of a bottomless pit.
In narrow rooms with high ceilings, it makes sense, on the contrary, to reduce the height both visually and with the help of hanging structures. This way the living room will immediately seem more cozy and suitable for a comfortable stay.
If you are lucky and your living room is spacious and has high enough ceilings, feel free to experiment with their design.
Multi-level suspended structures, laconic and intricate shapes, stucco molding, columns, festoons and complex lighting systems can be used here.
The main thing is not to overdo it and stay within the intended design of the room. If the room is decorated in a classic ceremonial style, in the Baroque or Empire style, then, undoubtedly, bas-reliefs and columns would be appropriate. But for more laconic modern styles, it is worth choosing a ceiling with a simpler and more austere design.
If the living room has several functional zones, you can “reinforce” the zoning with the help of a properly decorated ceiling.
For example, a central seating area with a group of sofas and a TV can be highlighted using a second tier of suspended ceiling. Depending on the overall style of the room, both strict rectangular shapes and soft rounded lines may be appropriate.
The ceiling does not have to be white. Soft, warm pastel shades will look great in almost any room.
And fans of more extravagant options can experiment with bright colors. You should not decorate the entire ceiling in rich colors. However, if you highlight only part or one of the layers with a spectacular shade, you will get a chic look.
As for materials, it is better to avoid whitewashing and painting. After all, this will require a long and careful leveling of the surface. An excellent modern solution is plasterboard ceilings or elegant elastic models. They are quick to install, provide perfectly smooth surfaces and, in addition, allow you to create a wide variety of design options.
Lighting
Just a few years ago, when choosing lighting, the question was always decided in favor of a large ceiling chandelier. Of course, today there are many fans of such lighting devices, including those decorated with numerous “crystal” pendants. However, you shouldn’t stop at this option, because modern manufacturers offer a lot of interesting, stylish and affordable options.
If, due to adherence to tradition or to create a certain interior style, you have chosen a huge chandelier, then you should not limit yourself to this. Any living room would benefit from additional lighting sources - wall lamps, floor lamps and portable floor lamps.
Additional light sources perform several functions at once:
- They allow you to well illuminate all corners of the room, without leaving areas of terra incognita where it is dark in the evening, even if you dug out your eye.
- They create separate lighting and comfort in each functional area. Thanks to a well-placed floor lamp or wall lamp, one family member can read or work on the computer in the corner of the room with all the amenities, while others can have a “movie watch” or evening relaxation on the sofa in the twilight.
- They can be used to create decorative lighting in a niche, near art objects, etc.
- They are additional decorative elements.
If you are a supporter of laconic design, then built-in ceiling lights are best suited. They also allow you to create separate lighting in different functional areas of the living room. In addition, with their help you can always adjust the brightness and level of lighting in the room. And at the same time, they remain almost invisible, do not overload the design and suit almost any interior style.
It's safe to say that recessed ceiling lights are the best choice for a small room with low ceilings. But, at the same time, they will also be appropriate in a spacious room.
Other colors
In the living room design
White color in the living room
Blue color in the living room
Dark living room design
I also recommend ideas
Living room design 14 sq m
Fireplace in the living room
The best is the enemy of the good
Let's say you have the same case when you have a full-length two-room apartment with a standard layout at your disposal. There’s no point in trying to make a three-ruble note out of it. Leave everything as it is - it’s better to try to improve the layout with proper arrangement of furniture, and spend the money that could have been spent on new partitions, for example, on a kitchen set or more expensive bathroom fixtures.
The living room should have a bright accent, for example, a red armchair and a wall panel
