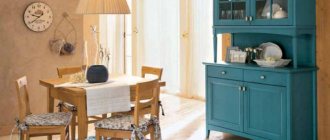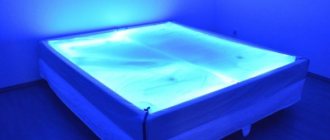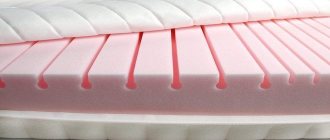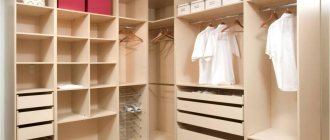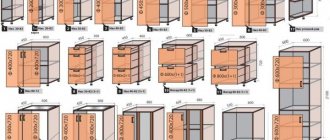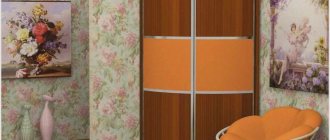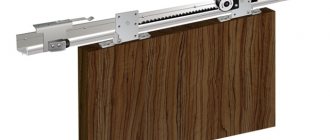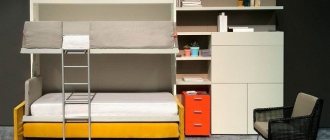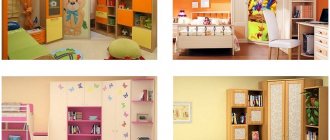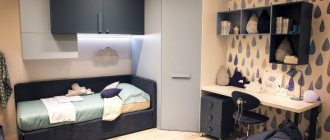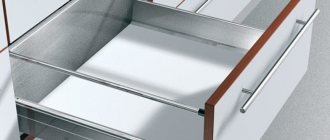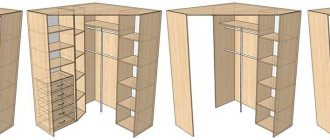In most cases, the corner space in the bedroom or living room remains free. But experienced designers have developed a universal scheme for placing things in small spaces. So, the so-called corner dressing room does not take up much space and gives a feeling of comfort and freedom in the bedroom.
The wide choice of this space organization system confuses buyers. That is why it is so important to study the types of its layout and features before purchasing a dressing room. In this article we will look at the main advantages and nuances of using corner dressing rooms in residential premises.
Corner wardrobe systems: features and equipment
Corner wardrobe systems have a large capacity; you can enter them as if you were entering a separate room and change clothes.
Such dressing rooms can be equipped with a mirror and a pull-out chair, and compartments with shelves are sometimes located along several walls. Wardrobe systems include:
- Baskets;
- Shelves of different sizes;
- Drawers;
- Hangers;
- Organizers for small items;
- Hydraulic elevators.
In the manufacture of corner wardrobe systems, various materials, configuration options and decorative items are used. The internal content of wardrobe systems is selected in accordance with the requirements of the owner of the room.
Projects of corner dressing rooms as a guarantee of the reliability of installed structures
Before installing a corner dressing room, specialists must develop its design - a drawing on which you can visually see the future structure.
A well-designed dressing room design allows you to create a full-fledged storage space even in a very small room. This effect can be achieved by separating one of the corners of the room with a plasterboard partition.
Corner wardrobe projects help achieve the following results:
- Maximum use of design space;
- Reliability of fastening of parts and components;
- Correct calculation of the size of structural parts;
- Selection of the most advantageous location for the structure;
- Design development of a corner dressing room.
Arranging a dressing room behind a curtain
This idea, in fact, is a type of open dressing room, in which, instead of heavy facades or various types of doors, curtains or special screens are used. On the one hand, this is financial savings on the purchase and installation of furniture structures. On the other hand, it is at the same time beautiful, convenient and all things are at hand. In addition, if you are tired of the color of textiles or screen panels, you can always refresh or update such means of differentiation.
Making a dressing room project
As you can see, there are a lot of ideas for equipment and storage systems. But so that it doesn’t turn out that the great thing you bought simply doesn’t fit into your wardrobe, you need to draw a plan on which to indicate all the dimensions and dimensions. It is drawn to scale, then you mark on it those parts that must be present. They are drawn to the same scale. If everything “fits in”, armed with the dimensions (you have them, or you can measure them in the drawing and, using the scale, calculate the real values), you can go to the store to choose systems.
There is another approach. Find out the dimensions of the devices and systems you like (installation dimensions), cut them out to scale from cardboard or thick paper and try to combine everything. If it works, great, you can buy it. No - look for other options. As a result of your efforts, you should end up with a layout approximately like the one in the photo.
An example of organizing space in a dressing room (indicating the minimum sizes for different types of clothing)
To make it convenient to use the equipment and get things out, you must maintain the following distances:
- minimum distance from shelf to shelf: when storing things - 30 cm;
- when storing shoes (without stilettos) - 20 cm;
- folded in half - 100 cm;
At the very top we reserve space for clothes from a different season or rarely used items. There is often space for a vacuum cleaner at the bottom, and a built-in ironing board is installed in one of the cabinets.
For those who like to work with their hands, here are several diagrams with dimensions so that you can equip your dressing room with your own hands (at least partially).
Drawing of a shoe rack with dimensions
How to make shoe holders
Shoe storage system made of plastic pipes…
Decorating a dressing room in the bedroom: expert advice
A dressing room that performs a zoning function Source casaydiseno.com
To create a comfortable dressing room that harmoniously blends into the interior of the bedroom, we recommend using the following tips:
- High-quality lighting is one of the mandatory attributes of a dressing room. Not only are things stored here, but you also have to change clothes and choose a certain outfit. Doing this at dusk is problematic.
- A mirror is an equally important element of the dressing room. Its location is determined depending on the dimensions. If space allows - inside, otherwise - outside. An alternative would be to install mirrored doors.
- A light tone visually enlarges the space, a dark tone narrows it. Use this condition when choosing the main tone.
- The assumption that the dressing room should look different from the main background is a misconception. Only a harmonious infusion into the overall interior of the bedroom and no individuality. As an exception, accentuation is allowed by using walls or partitions of a different shade. But an element that combines the design with the main walls of the room must be present.
- Don't forget about the flooring. You should not be guided by the principle “no one sees anyway.” The area of the dressing room is not so large as to save on its decoration, and the presence of a sharp stylistic transition will be inorganic.
- The design of a bedroom combined with a dressing room should not only match it in style. It is advisable that the selection of furniture and organization of the room occur simultaneously. This will allow you to create a competent, concise, and most importantly - a unified style. Similar requirements apply to the location of the mirror. Its presence is mandatory.
- Internal dimensions must comply with the following standards: shelves for shoes - at least 30-40 cm; linen depth – at least 40 cm, width – 80; the size of the niches for long, hanging items is 50-60 cm.
- The space allocated for the dressing room is planned taking into account the possibility of maneuver. Trying on an outfit should take place on the spot, and not in the next room.
Internal space layout
To properly use the space in the corner, you need to carefully consider the layout. Properly installed storage systems will help eliminate clutter in the dressing room, maintain sufficient space inside and provide easy access to the wardrobe.
There must be a changing area, even if it is small in size. It is advisable to place a mirror in it, but if this is not possible, there is an option to hang it on the door. To save space, a spiral-type bar, as well as a pantograph lift, can be installed in the corner.
There is no need to mix men's and women's wardrobes; it is necessary to divide the space into functional zones. If there is a child in the family, then a place is allocated for him in case there is no place to store children's things. For the children's area, rods with the ability to adjust their height are used.
Where to arrange a dressing room?
In a private house
In a private house, when creating your own design project, you can specifically provide a dressing room. It is best if it is in close proximity to the owner's bedroom or, if the family is large, in a place where any family member can easily (and without disturbing others!) enter.
If a special room is not provided, the dressing room can accommodate:
- Under the stairs
- In the large corridor
- Behind the bed
- In the attic
In the apartment
The likelihood that your apartment (especially in a Khrushchev-era building) will have a separate dressing room is even less than in a private house. Therefore, if the apartment area is not enough and you really want a dressing room, you should think about its location:
- In the pantry
- In a niche
- In the fenced part of the room
In an apartment, the dressing room can be separated from the living area of the room with a screen, curtain or doorways.
Advantages of our corner wardrobes
Have you decided to order furniture for a corner dressing room, but don’t know where it can be done? Then you shouldn’t be too hasty in your choice, because there are many companies and stores that offer both ready-made products and made-to-order production. But choosing a truly worthy establishment among them is problematic.
A corner dressing room is a furniture structure that should be made solely based on your own calculations. After all, the sizes and dimensions are individual, so it is not always possible to purchase ready-made products. This is why you should choose exceptional professionals who are knowledgeable in their work. An example of such qualified manufacturers is the GID company. In addition to the fact that all works have an original and unusual idea, the products also stand out for their high performance indicators. It should also be noted that cooperation with the company has many advantages:
- excellent performance indicators;
- long life of furniture;
- beautiful and unusual appearance of dressing rooms;
- personal approach to each order;
- completely environmentally friendly materials used;
- The furniture is practical, roomy, functional.
Thanks to such advantages, our corner dressing room is in particular demand and demand. It is thanks to these parameters that people choose furniture for their homes, because it not only fulfills its purpose, but also looks advantageous against the general background, complementing and decorating it.
It is for this reason that we can assume that a corner dressing room ordered from us is a good deal that suits both parties to the cooperation. We will be glad to see you as our client.
Zoning the bedroom using a dressing room
In most cases, zoning a bedroom combined with a dressing room is done in other ways. The reason lies in the “volume” of the latter and the predominant placement along the walls or in the corners.
If in the living room a dressing room can advantageously zone the kitchen area, hallway or act as a decorative highlight, then in the bedroom everything is different. Here it fulfills exclusively its functional purpose.
A dressing room that visually increases the space Source architecturesideas.com
Design of a corner wardrobe for the living room
In order for a corner wardrobe to look appropriate in the living room interior, you need to choose a model with a suitable facade.
Blind facade
A sliding wardrobe with blank fronts is a classic option. The type of facade is selected to match the style of the interior in which the living room is decorated. So, a wardrobe in classicism style should have wooden surfaces. For modern interiors, a facade made of chipboard of a single color is suitable.
Mirror
The second most popular type of facade is mirror. Doors can be decorated with large or small mirror inserts or can be completely mirrored. A mirror reflects light, visually making the room larger, deeper, lighter, more spacious, so a cabinet with mirrored doors is recommended for installation in small living rooms.
To prevent the mirror from breaking into many small dangerous fragments in the event of an accidental impact, it is covered with a special film, which can be matte, transparent or colored.
Photo printing
Modern design ideas for corner wardrobes in the living room involve the use of photo printing. Any image can be applied to the surface of the doors. Most companies involved in the manufacture of sliding wardrobes have a catalog of popular photographs and pictures that can be used to decorate the facade of furniture. You can bring your own version of the image. The design is applied to the back surface of the glass, so it does not wear off or fade in the sun.
Photo printing can be beautifully combined with any interior style. For classic living rooms, paintings by famous Renaissance artists are suitable. In modern styles, for example, minimalism, black and white city landscapes would look appropriate. A sliding wardrobe with photo printing can become the highlight of the living room. So, you can add sun and warmth to the interior by choosing a bright image of a sunset, and you can make the atmosphere fresher and cooler with the help of a seascape or photographs of rocky peaks covered with snow.
Sandblasting
One of the most popular methods of decoration is to apply a pattern to a glass or mirror surface using a stream of air and abrasive particles. An image painted with sand on a mirror does not require special care. It is not afraid of moisture or temperature changes. This method of decoration is inexpensive, but looks stylish and elegant. The most popular sandblasted images: floral patterns, birds, butterflies, figures of girls. Sandblasting on frosted glass looks beautiful.
Lakomat and lacobel
Lakomat is a specialized frosted glass. It is resistant to moisture and mechanical damage. Lakomat is a non-staining material; fingerprints are practically invisible on its surface. Furniture with such a surface looks original.
Lakobel is a decorative glass, one of the sides of which is painted. The paint can be of any color: delicate pastel, bright and bold, mysterious dark or universal light. Colors can be combined.
Natural materials
A corner wardrobe with a facade made of natural materials will look luxurious in the interior of any living room. Thus, leather is often used in decoration. It is environmentally friendly, not prone to fading and deformation, and gives a solid and respectable look to the furniture. Furniture manufacturers offer a wide range of leather. You can choose a material with a bright, rich color, dense in structure and hard to the touch, or softer, more delicate leather with a velvety color.
Materials such as bamboo and rattan are able to maintain a presentable appearance for a long time and are not afraid of moisture, high and low temperatures, and sunlight. They create warmth and comfort in the room. All these materials combine well with plastic, glass and chipboard. Leather trim.
Thus, a corner wardrobe will be appropriate in a living room of any size. A large assortment of facades allows you to choose a design that suits the style of the interior. Professionals recommend purchasing not ready-made cabinets, but custom-made ones. This piece of furniture will accommodate all the necessary things to the maximum and will decorate the living room.
Kinds
There are several types of corner dressing rooms:
- Frame. It is made on a metal frame, which is attached to two walls of the room. Among the advantages, it should be noted the low cost of consumables and the ability to change the filling an unlimited number of times. As a rule, a frame corner dressing room is open.
- Mesh. In fact, it’s the same as a frame one, only with the difference that the shelves and drawers are not wooden or plastic, but mesh. Advantages: spaciousness and lightness. A mesh corner dressing room is ideal for a loft-style interior; glass doors and combined (main and additional) lighting look great with it.
- Penal room. May create a feeling of bulkiness due to the abundance of shelves and drawers. Advantages: spaciousness and easy access to things. A corner wardrobe closet is most suitable for a high-tech interior.
- In the form of a cabinet. Relevant only for large premises, will not fit in small rooms. Advantages - reliability and the ability to rearrange without damaging the walls. The wardrobe in the form of a wardrobe is combined with the interior in a classic style.
Corner dressing rooms can be divided into groups according to another characteristic – shape:
Trapezoidal.
L-shaped.
Five-walled.
Triangular.
Let's move on to how to make a corner dressing room of these shapes with your own hands.
Trapezoidal corner wardrobe
This design requires another wall (near one of the corner walls). A partition is mounted to it and a door is installed. The angle of the trapezoid must be gentle in order to be able to accommodate all storage systems for clothes and shoes.
A trapezoidal corner dressing room is suitable for large and medium-sized rooms. In spacious, but long and small ones, it will look heavy. It holds all clothes and shoes - women's, men's and children's, casual, demi-season and winter, accessories, as well as towels, bed linen and toys.
L-shaped corner dressing room
This structure is made of plasterboard or other similar material. It can be either open or closed. The first option is preferable, since you will not experience any inconvenience when dressing and undressing, and you can place a floor-length mirror and a pouf or half-chair next to it.
The L-shaped corner dressing room is no less spacious than the one above.
Five-wall corner dressing room
This design will require not one, but two additional walls, which will cause it to protrude slightly forward. These two additional walls are needed to ensure there is enough space for all clothing and shoe storage systems.
Shelves and drawers are placed on four walls, and a mirror is hung on the inside of the fifth wall - the one on which the door is located. A pouf or half-chair and, if necessary, a small table are placed in the center.
A five-wall corner dressing room is a salvation for a large family, but only if the space allows.
Triangular corner dressing room
This design is the best option for one-room apartments and studios. An ordinary, simple plasterboard wall, a mirrored sliding door and shelves with drawers are all that is needed.
How to make a dressing room: placement options
In a house, a storage room is also assigned at the design stage or later when allocating rooms. They are rarely found in standard apartments. Therefore, we need to find a suitable solution. Let's look at several possible options for what and where you can make a dressing room with your own hands.
In the hall
It would be good if the owner had a large room at his disposal, part of which could be taken out to organize a storage system for things. In this case, a partition is placed dividing the corridor into two rooms. The size and shape of the wardrobe is chosen according to your preferences.
In small apartments there are two solutions for how to make a dressing room in the hallway. The first is intended for long but rather wide rooms. There is a file cabinet on one of the walls. It is optimal to choose a closed wardrobe, possibly with mirrored doors. This will visually expand a small space. The second option is for square or cramped layouts. In this case, the corner is fenced off with a partition, and a storage system is installed inside it.
In the bedroom
It is customary to store clothes in the bedroom, so this solution is considered very appropriate. The space for the storage system is determined based on the shape of the bedroom. If it is too stretched, it is best to fence off the area across the room. The bedroom will acquire the correct proportions, become more comfortable and attractive. In fairly spacious, square and adjacent rooms, a corner placement of the dressing room is preferable. It is separated by a permanent partition with doors or a thick curtain.
Under the stairs
The free space under the flight of stairs is deep enough to accommodate a storage room. There are many options for arrangement. You can make an open cabinet or with doors: sliding or hinged. A modular design, which is assembled from retractable or retractable elements, is also suitable. Inside such blocks there are hooks, crossbars, shelves, and drawers.
Out of the closet
A boring wardrobe can easily be converted into a wardrobe if desired. The layout depends on the available space. The filling is pulled out of the old cabinet, leaving only the frame, which will become the basis of the new design. It is installed in place and the filling is installed. You can do things differently. Use old furniture as closet storage. Take some elements without changes, change them and repeat something.
From a niche
If the size of the niche allows, shelves and shelves are arranged inside. All that remains is to install the doors: hinged, sliding or compartment. The cabinet can be left open, but it should look attractive and neat, or covered with a thick fabric curtain. Small niches are complemented by a plasterboard structure, which expands to the desired size.
In the pantry
Older apartments often have a small, windowless room called a closet. Usually its area allows you to place a full-fledged dressing room in the interior. The filling can be anything, placed along the walls or the letter G. The door is closed with a curtain or a suitable door is installed.
Behind the partition
You can arrange the closet behind the partition yourself, without involving specialists. The partition can be improvised or stationary.
Homemade partition for a wardrobe.
Improvisation - using thick curtains to separate a room. The curtain is attached to the ceiling with a cornice or rod. The screen is suitable for a bedroom; behind it you can not only set up a dressing room, but also store bed linen, and, in good lighting, set up a boudoir with a mirror. But a model with a curtain will hardly look appropriate in the living room.
The second option is zoning with a plasterboard wall, this model is a little more complicated and expensive, but there are no problems with the location, it can be installed in any room. No permits will be required to construct such a building. This structure can be dismantled at any time.
Layout
In order to wisely use the free corner space in the bedroom, as is done in the photo below, you need to carefully think about the layout of the future corner-type dressing room. Properly placed storage systems (shelves, drawers, hooks, nets, etc.) will allow you to put things in order, provide free access to the entire wardrobe, and avoid clutter in the space.
You will also need to designate a dressing area to make using the dressing room as convenient as possible. A mirror is installed in it, but if there is not enough space, then the mirror can be hung on the dressing room door. A spiral rod that can be installed in a corner or a pantograph lift that can withstand weight up to 30 kg will help save additional space.
You shouldn’t mix women’s and men’s outfits; it’s better to divide the dressing room space into two maxi zones. If the size of the children's room is tiny, and the space of the dressing room in the bedroom is quite large in area, you can select a third area here - a children's area. However, the bars in the children's area should be selected of an adjustable type, which will allow you to adjust the height of their installation as the child grows.
What to pay attention to when registering. Advice from experienced designers
the dressing room should be in harmony with the overall design of the apartment
First of all, the room should be comfortable. The entire dressing room environment must be carefully considered. Often the necessary comfort is achieved through proper selection of furniture.
It is better to hang sweaters, blouses and dresses on hangers. For trousers, it is advisable to purchase a trouser holder.
It will be more convenient to put sweaters and T-shirts on a shelf. It is advisable to place underwear, socks, scarves in the drawers. Shoes are placed on the lower shelves. It is better to put hats on the top shelves.
small dressing room
If space is limited, more boxes must be used. It is also important to promptly remove out-of-season clothing and shoes. It is better to get rid of those things that have not been used for more than a year.
Filling
Any type of built-in dressing room usually contains the following items:
- horizontal crossbars for hanging jackets, coats, raincoats, jackets, dresses, suits on hangers;
- trouser rods;
- drawers for storing knitwear, linen, bedding;
- open shelves for accessories, perfumes, clothing care items;
- shoe compartment;
- mirror.
Since the corner dressing room has little free space, you need to show ingenuity and imagination to place all the listed items. It is best to place large furniture in an L shape along the interior walls. For example, one side has hanging rods, and the other has drawers and shelves. To save free space, you can use multi-level compartments. If there is not enough free space for a full-length mirror, then you can hang it on the external wall or entrance doors. But for this you will have to make a swing system, since it will not be possible to hang a large mirror sheet on the compartment door from the inside.
You can simplify the work of installing walls and filling such a room by purchasing a ready-made wardrobe. Corner models are presented that contain rods for suits and outerwear, racks and drawers. They do not have an external partition, but you can easily install a semicircular cornice yourself and hang beautiful curtains on it. And if you make an effort and make a rounded contour, then a semicircular wall made of plastic, plasterboard or polyurethane with any chosen decor will be installed on it. Instead of a complex door system with guides, you can arrange the walls with an opening that is covered with a small curtain.
The problem of optimal arrangement of a small corner semicircular dressing room is solved by ready-made furniture sets that are commercially available. They are designed specifically for maximum storage capacity of clothes and accessories in a small area. At the same time, in the end there is still room to dress freely and look at yourself in the mirror.
According to customer reviews, the following brands of wardrobes can be distinguished:
- The Dwell brand is a manufacturer of high-quality furniture from Italy. Among its products are compact and spacious clothing racks with a very bright design.
- The Italian brand Smart presents many models of wardrobe sets that are practical and stylish.
- Built-in furniture and ready-made wardrobes with Todalen contents will allow you to easily create a functional filling of the room for clothes.
- Domestic manufacturer Glasstroy offers fashionable glass partitions made of durable material in different models. You can order a small semicircular door from this brand, which will solve all the problems with organizing a compact dressing room in your apartment.
Required tools and materials
Dressing room partitions can be made of different materials. Most often, plasterboard or wood boards such as chipboard, plywood, etc. are used. If this option is implemented, then to assemble the frame you will need a metal profile or wooden blocks. Self-tapping screws are used as fasteners. The finished partition is puttied, smoothing out traces of fastenings, then painted or wallpaper is pasted.
The filling can be purchased. This is the case with mesh and tubular systems. You can assemble cabinet furniture with your own hands. To do this, they order chipboard cutting according to their measurements or recut parts from disassembled old cabinets or tables. In the latter case, after final assembly, new racks and shelves are painted to make the structure look aesthetically pleasing.
If a closed system is being installed, doors will also be needed. They can be anything: swing, accordion or compartment. The last option is chosen most often. Before making sliding doors to the dressing room, special attention should be paid to the quality of the fittings. It is important to select the rollers and guides according to the weight of the canvas and install them correctly. Otherwise they will not be able to work normally.
Instagram polpotolok
Instagram parsyfineproperties
Five wall design
The five-wall dressing room is larger in size than the previously presented triangular one. This occurs due to the construction of additional walls, due to which the structure in some way moves forward. As a result, it turns out that the space inside the dressing room expands, and the base room takes on an original shape.
Important! This form of dressing room would be appropriate only in country houses or large rooms. A small apartment will become even more cramped with this design.
Inside this type of dressing room, shelving, shelves and other elements are placed on four walls. A pouf is installed in the middle and a mirror is hung on the wall with doors for fitting. For functional purposes, a door with a mirror on the inside can be used.
Small hallway 1x3 m: how to arrange it
It is almost impossible to arrange a wardrobe in a small hallway. But if it is at least elongated, then you can still come up with a storage system. There are a lot of hallways with a length of only 3 m, and a width of 1 m can only be found in very rare apartments. Most likely, this means 1 m of usable area, which remains in the furnished hallway.
So, what kind of wardrobe can an elongated and narrow hallway have? A long wardrobe with a shallow depth, a maximum of 45 cm, is assumed.
This example may seem unconvincing. But only if you don’t see specific screens, very beautiful, modern, interesting.
Main varieties
The difference between the designs of sliding wardrobes is their mobility. There are modular and built-in options. A cabinet wardrobe is a separate piece of furniture. It is easy to move it to any place. A modular wardrobe consists of sidewalls, a back wall, facades, a floor and a ceiling, creating a body. The interior space is occupied by shelves, drawers, and partitions. This wardrobe is perfect for a bedroom or living room.
The door fastening system differs in the method of installing the mechanisms:
- moving the rollers along the lower guides;
- top-hung design.
There are models with a door frame made of steel or aluminum, which adds strength to the door. For wardrobes made of solid wood, such a frame may not be used: the rollers are attached directly to the door leaf.
Cabinet furniture looks good in the hallway and living room. Its main advantages:
- mobility, which is especially important during major renovations or renovations of room design;
- the ability to experiment with shape and size;
- side and rear walls protect the wall finishing from rapid wear;
- a housing with well-fitted doors reduces the entry of dust and dirt.
Built-in wardrobes, as a rule, do not have separate elements: walls, bottom, ceiling. They are built into niches, openings, corners, mainly in hallways, balconies, and living rooms. Advantages of a built-in wardrobe:
- the ability to rationally use the entire room;
- useful volume increases due to the absence of individual elements;
- the ability to disguise flaws and unevenness in the room;
- the absence of unnecessary details on the facade (plinths, partitions) leaves only movable doors visible, which gives scope for interesting design solutions.
Successful wardrobe room designs with system layout and dimensions The disadvantages of a built-in wardrobe include its high cost. It would seem that a smaller number of parts should be cheaper, but the lion's share of the amount comes from paying for the work of fitting the furniture. Craftsmen need to take into account all the features of the room, slope or uneven surfaces. For smooth and silent operation of sliding wardrobe doors, it is necessary that the guides be absolutely horizontal, which is not always possible when the floor is curved or tilted.
Hull
Modular
Built-in
Open wardrobe in the bedroom
The bedroom is a room where strangers rarely visit, which allows you to organize a dressing room here, devoid of doors. This kind of open-type cabinet is a design solution that requires the owner to have the habits of a perfectionist (a person who does not allow things to become disordered).
It may seem that this method of constructing the interior of a room is too provocative and consists of negative qualities. In practice, everything turns out to be completely different:
- An open plan wardrobe can be seen as a technique for developing personal discipline and maintaining organized clothing storage.
- Placing colorful clothes or updating them frequently will allow you to change the bedroom interior at minimal cost (if these things are hung from another place and not purchased for these purposes in a store).
- You can place an open dressing room in a special niche or purchase a separate frame.
- It's easy to do it yourself. It is enough to install a horizontal hanger bar on top. Below there are enough plastic, removable boxes for linen.
- To temporarily close the dressing room, thick curtains can be used.
Open plan wardrobe Source www.zenit-concept.com
Another advantage of an open plan wardrobe is the ability to come up with an image for the current day without getting out of bed. In addition, it does not force you to make unnecessary movements to open and close the doors.
Wardrobe without doors: style or economy? Source freshideen.com
Important! The main disadvantage of a bedroom with an open-plan dressing room is that the linen inside must always be ironed and neatly folded.
Open wardrobe in the bedroom Source domoholic.ru
Features of the organization
Design examples of the design of different dressing rooms.
Examples for a women's dressing room
In a woman's wardrobe, it is appropriate to have multi-tiered storage systems and high sections for dresses. The room is also completed with a dressing table, mirror, ironing board and basket. Such a hidden dressing room is mainly located near the bedroom or nursery.
To design a separate fitting room for a girl, they prefer classic, glamorous interior trends or Provence and shabby chic styles.
The photo shows the design of a women's dressing room with a window, made in vintage style.
Design of a men's dressing room
The design of a men's dressing room is simple, convenient and functional. For decoration, strict style solutions in achromatic colors are selected.
Typically, such a wardrobe has a section for suits. The changing room is most often set up next to the study or living room.
The photo shows a laconic men's wardrobe in brown and red tones.
Children's dressing room interior
In order to design a children's dressing room, the child's height is first taken into account. Convenient placement of things or special shelves with height adjustment will allow the child to easily get the items he needs. Decorative stickers that can be used to decorate drawers will help give your wardrobe a more interesting and original look.
Modern and interesting ideas and solutions
It is quite easy to organize a dressing room in an apartment yourself. To do this, you need to have basic design skills and understand how to properly assemble modular systems, shelves and racks.
corner dressing room with open shelving and shoe rack
In general, the dressing room should be in harmony with the overall style and interior of the house or apartment. But occasionally it is acceptable to violate accepted standards. This applies to modern non-standard solutions when it comes to lighting and furniture placement. When the dressing room is fenced off with a door or partition, you can safely experiment.
When it comes to managing the space at hand, as a rule, the most daring and original decisions are made. The distance and its functional purpose become the object of close attention.
If you want to visually enlarge the dressing room, you can experiment with the color palette of the walls and the arrangement of furniture. You should pay attention to the correct division into zones and fastening of built-in cabinets.
