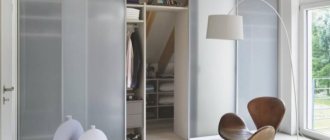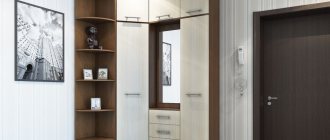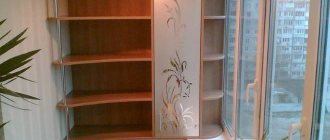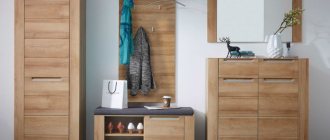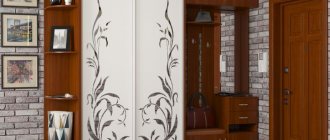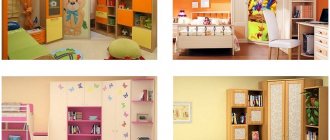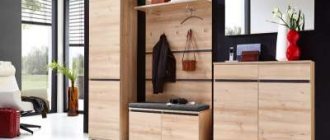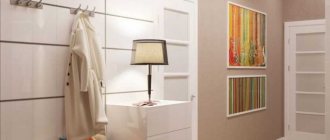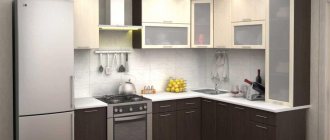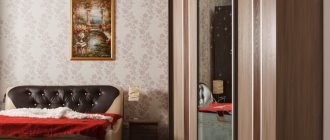Types and features of filling built-in corner cabinets in the hallway
The filling of a corner-type built-in wardrobe—in other words, its internal arrangement—should be carefully considered in advance.
It must be functional, comfortable and maximally adapted to the needs of the home owners.
The standard contents of a hallway closet should include:
- free compartment for outerwear. It can be equipped with regular hooks, a hanger bar or a retractable pantograph hanger. If there are children in the house, then it makes sense to choose a closet with a special second row of hooks located lower;
- top section for hats and scarves;
- lower compartment for shoes - with a shelf or a specialized grid for storing them;
- one or more boxes for storing attributes - gloves, umbrellas, handbags.
It would be great if the closet was equipped with a closed compartment to store things that home owners rarely use.
When selecting the filling, it would be nice to take into account all the little things. Let's say, if you have a separate shoe rack, then the shoe department in the closet can be very small - thanks to this you can make the space larger for other things
Corner cabinets are also usually equipped with optional, but very functional elements:
- open side shelves for storing small items and decorative items;
- key holders in the form of a row of small hooks or a closed box;
- drawers that slide out.
Practicality is the key to success.
Large cabinets are more practical
Two and three door cabinets have more ways to arrange the interior than a single door cabinet. In addition to the main things that are usually placed in the hallway, you can also place less frequently used ones, for example, bed linen, towels, cosmetics, seasonal items, and household appliances. It is convenient to use metal cabinets. How to allocate space?
Common layout of a wardrobe for a hallway:
- in the middle – frequently used items (outerwear);
- top – rarely used (hats, bedding, seasonal clothing);
- bottom – for bulky items (shoes, travel bags).
How to choose the right one
When choosing furniture for a narrow hallway, you need to take into account many nuances:
material of manufacture - a large number of people pass through the corridor, so the furniture must be durable and reliable. The most ideal material is considered to be natural solid wood; cheaper models are created from MDF or laminated chipboard; style - the shape and design of furniture is chosen in accordance with the overall style of the room. Therefore, it is not recommended to use cabinets with artificially aged surfaces when creating modern interiors; shades - the colors of the facade should not stand out from the overall color scheme of the hallway. For small rooms, light shades are considered optimal, providing a visual expansion of the space; dimensions - dimensions are a decisive factor when choosing a cabinet
Particular attention should be paid to length and depth. The number of necessary pieces of furniture depends on the spaciousness and versatility of the model.
It is quite difficult to choose high-quality furniture that suits all parameters for a small hallway. To do this, you must first determine which pieces of furniture must be in the corridor, and which can be replaced.
It is most convenient to purchase a hallway as a set. The modular system will help make the room stylish and neat. With a competent and rational approach to the choice of furniture, in a narrow hallway you can create an ergonomic living space that can provide all residents of the house with maximum convenience and comfort for many years.
Filling corner cabinets
Like any sliding wardrobe, the corner wardrobe has a certain set of shelves, drawers, baskets and sections for hangers. The peculiarity of the corner cabinet is its shape: there are a number of inconvenient places that, nevertheless, must be used. In some models there are more such inconvenient places (diagonal), in others there are fewer (L-shaped). Proper filling of these inconvenient places is the main task when developing the internal filling of a corner cabinet.
It is necessary to plan the filling in stages
How to fill corners
The difficulty is the use of narrow triangles in diagonal and trapezoidal models. Shelves are usually located here. This is the best option, because there are always small things that can be stored on these shelves.
Shelves are made on the sides of the diagonal corner cabinet
No matter how much you look for options for filling such structures, standard layouts almost always have shelves installed there. There are creative options. For example, a compartment for some long and narrow things - such as umbrellas, skis and ski poles. Or - add hooks or jumpers for storing ties, belts and other similar small items. There are simply no other opportunities to use this type of space.
There is another difficult area that also needs to be carefully considered - the right angle formed by the adjacent walls. Most often there is a compartment for clothes on hangers (hangers, hangers). The most problematic design in this regard is in the form of the letter G. If there is no partition between the two parts, everything is solved simply - a pole is placed in the middle, and crossbars are attached to it.
Internal filling of a corner wardrobe without a partition
If there is a partition, you will have to come to terms with the fact that some part of the space will be inconvenient to use. Typically, out-of-season or rarely worn clothing is sent to this area.
If there is a partition, part of the department will be difficult to access
By filling in the tricky spots, the remaining space can be planned more easily. You just need to decide on the number of different types of things that you plan to place in the closet.
Other content
Inside a wardrobe there are usually three types of filling: shelves, hanger bars and drawers/baskets. Since we have already partially placed the shelves and crossbars, we need to think about whether you need drawers/baskets, and if so, how many and how large they should be. If the furniture is planned for the bedroom, linens are usually stored in drawers, ties, socks, etc. can be stored. In this case, there can be three or more boxes.
If we are talking about a hallway or corridor, then you can only store gloves and some household items in the boxes. One or two boxes are enough here, but you can do without them at all.
An example of filling a five-wall wardrobe
The drawers are not located at the very bottom - so you have to bend or squat to use them. They are placed at hip or waist level. Below and above there are shelves or another compartment for hangers. It all depends on the number of different types of clothes you have.
In corner wardrobes for hallways, the lower part is reserved for storing shoes. In the simplest version, these are shelves with a height of 30 cm for shoes and sandals, and a little more for boots and shoes.
Advantages and disadvantages
Corner structures are often used in hallways, and this is no coincidence. The advantages of such cabinets are difficult to overestimate:
- Increasing the functionality of the room. These types of cabinets make use of corner space that is usually left untapped. This allows you to seriously save useful space. This plus is especially relevant for small corridors.
- Compactness. The hallway is a place that greets and sees off owners and guests every day. Therefore, this area should be cozy, comfortable and as spacious as possible. Corner cabinets take up little space, they do not interfere with freedom of movement, and they look neat. At the same time, they accommodate a large number of things, not inferior to traditional options.
- Style. Modern manufacturers offer corner cabinets to suit every taste. These are both elegant classics and modern original models. A variety of colors, textures, finishes and designs allows you to choose an option that can decorate any hallway. The unusual shape does not at all spoil the appearance of the products, but, on the contrary, becomes a highlight that emphasizes the impeccable taste of the owners.
There are few disadvantages to such furniture. The main thing is not always correct and functional internal content. The contents of such cabinets often consist of classic elements. Shelves of non-standard shapes are rarely used.
Structure, types, sizes
The corner wardrobe can be built-in or cabinet. In built-in ones, room structures are used as walls, floors and ceilings. A façade with sliding doors is attached to them. That is, this design turns out to be stationary - the guides are attached to the walls, floor and ceiling. The advantage of this type of corner cabinets is its cost-effectiveness, the disadvantage is the impossibility of portability. Another important point: the walls, floor and ceiling must be level, otherwise the structure will be skewed, which will negatively affect the operation of the sliding doors.
The cabinet corner wardrobe has its own walls, floor and ceiling
Cabinet corner wardrobes are full-fledged furniture with walls, floor and ceiling. They differ from a regular wardrobe in the presence of sliding doors and in the fact that in height they usually occupy the entire space up to the ceiling. They are delivered from the factory or workshop disassembled and assembled locally, as they have such dimensions that they simply will not fit through the doors.
Types by structure
The shape of corner wardrobes can be of several types:
- L-shaped. The closet occupies two adjacent walls and the corner between them.
- Diagonal. In cross section they have the shape of a triangle. Convenient in small spaces, allowing you to use the space between two doors or windows on adjacent walls.
- Trapezoidal. They have a slightly larger area than diagonal ones.
- Five-walled. The most massive option.
To make the difference in structure more clear, it is better to look at all models in a graphical representation (pictured below).
Types of corner wardrobes
If we talk about ease of use, then the best option is L-shaped. Normally, you can assemble the contents in a five-wall and trapezoidal wardrobe. The most inconvenient, of course, is the triangular one. It will have triangular shelves on both sides, which are not very spacious. At the same time, the middle will be empty, since the filling of the cabinet is located along the walls. The same can be said about the five-walled room, with the only difference being that there are no triangular shelves here.
What material
Any of the designs can be made with elements of radial technology - with rounded corners. Such sliding wardrobes are made from MDF, the manufacturing technology of which allows the production of rounded shapes. MDF is also laminated and there are no fewer color options.
Corner L-shaped wardrobe with radial elements
As you can see in the photo, near the entrance and in the middle part the corners are not sharp, but rounded. Firstly, it looks beautiful, and secondly, it is safer - there are no sharp edges on which you can seriously hurt yourself.
Dimensions
The easiest way is usually to decide on the height - right up to the ceiling or a couple of centimeters lower. All other parameters depend on the room in which you plan to install a corner wardrobe and the available space. We can probably say about the minimum sizes:
- If the cabinet is diagonal with a triangular cross-section, then the minimum length of the sides at the right angle is 120 cm. The volume will be very small, although they can also make walls with a length of 100 cm or even less.
- If one of the walls is longer (120 cm and 80 cm, for example), it is worth considering the option of a trapezoidal section. On the side that is longer, a partition is placed, the depth of which is about 40-45 cm, and a straight line is drawn from it to the short side.
- If the walls adjacent to the corner are short, an L-shaped structure can be installed. Moreover, one of them is desirable to be at least 120 cm, and the second can be shorter.
- Five-wall sliding wardrobes can be installed against walls with a length of 80 cm or more. That is, it can be placed even in the smallest corridor. But due to its great depth, it will “eat up” a lot of space, making the room even smaller.
In a small room, the best choice is an L-shaped design. It is the least massive and leaves more space free. To visually assess this, draw all suitable types of cabinets on the floor plan. Then you can calculate the remaining free space.
A few words about the depth of wardrobes. There are two standard options - 45 cm and 60 cm, the minimum depth is 40 cm. With a width of 60 cm or more, a regular crossbar or pantograph is installed under clothes on hangers in the closet (so that the entire height to the ceiling can be used). Smaller models require a special rod that allows you to place hangers parallel to the door, since the hangers have a standard width of 55 cm and simply do not fit.
Types of structures
According to the type of design, a corner wardrobe can be:
- Hull;
- Built-in.
The advantage of a free-standing model is that it can be moved, which means there will be no problems if you move.
Built-in wardrobe in the hallway.
For a built-in design, the shelves are attached to the sides of the cabinet and the wall of the room. Then the doors are hung. The advantage of such a system is its versatility and space saving. The disadvantage is the impossibility of installation in another room.
Built-in shelf design.
The wardrobe can have different shapes. There are the following types of structures:
- L-shaped;
- Trapezoidal;
- Diagonal;
- Radial.
The sliding wardrobe, consisting of two modules adjacent to each other, has the shape of the letter “L” in plan. One of the parts, the wider one, is usually intended for outerwear and has a bar that occupies the corner. The short module is equipped with shelves.
The sliding wardrobe, consisting of two modules adjacent to each other, has the shape of the letter “L” in plan.
The diagonal-shaped cabinet has great depth on one side. This model is suitable for small rooms where a standard width design would take up a critical amount of space. Decorated with a mirror, such a system will increase the space, and the diagonal orientation will give the room dynamics.
A system decorated with a mirror will increase the space
Corner radius cabinet is an unusual design solution. The door guides are arranged in an arc. This design has all the advantages of other models and is the highlight of the interior. The absence of corners looks attractive.
Corner radius cabinet is an unusual design solution.
The shape of radius systems can be:
- Concave;
- Convex;
- Wavy;
- Asymmetrical.
The asymmetrical design consists of parts of different depths.
By combining radius and straight modules, combined storage systems are created.
Convex wardrobe design.
Voting: who is the best manufacturer of sliding wardrobes?
Which wardrobe manufacturers would you choose or recommend to purchase?
Aristo
50.00 % ( 1 )
Cideco
0.00 % ( 0 )
Komandor
50.00 % ( 1 )
RAUMPLUS
0.00 % ( 0 )
Ronikon
0.00 % ( 0 )
Ariani
0.00 % ( 0 )
Stanley
0.00 % ( 0 )
Best Furniture
0.00 % ( 0 )
FRAN
0.00 % ( 0 )
Facade of a built-in corner wardrobe in the hallway: shapes, materials, decor
The facade of the cabinet is its front part, which also includes the decorative design of the doors.
The shape of the facades of built-in corner cabinets can be straight, radius or asymmetrical.
The straight facade has the shape of a rectangle. It fits perfectly into almost any interior design. As a rule, in this case the corner cabinet has the shape of the letter “L”.
The design with a radius facade is made in the form of a semicircle or oval. There are three types of radius facades:
- with an outer radius - that is, convex. This option is ideal for masking external corners;
- with an internal radius - concave design. This is not the most practical product, especially if the radius is large;
- with a variable radius - in the form of a wave. An original solution for spacious hallways. In this case, one part of the product has an internal radius, the other - an external one.
Typically, the following materials are used for the production of facades:
- Chipboard is the most budget option. Its main advantage is the variety of color options. You can even choose chipboard with a very realistic “wood” texture. The disadvantages of this material include poor performance;
- MDF is a more expensive and reliable material. For the manufacture of facades, MDF with a glossy surface is most often used. It also allows you to make curved structures;
- plastic is a lightweight, environmentally friendly and low-maintenance material.
The facade is responsible for the external attractiveness of the entire structure. For their decoration you can use:
- mirrors are the best decor for cramped and narrow corridors. In addition, they also perform a practical function: they can be used to evaluate your appearance when leaving the house;
- glass is one of the most versatile finishing options. It can be used as inserts or overlays over doors. Frosted glass looks impressive - it allows you to expand the space;
- photo printing - applying any images to the cabinet facade using UV printing and laser engraving.
To create a luxurious and rich interior, the facade decoration uses natural wood or leather.
Sliding facades
If you've settled on sliding doors, consider the types of sliding systems.
Hanging
The simplest design. It became popular due to the low price of the mechanism. The elements are mounted to the ceiling or attached to the top of the cabinet. The fasteners are made from the inside, using special rollers. Guide corners are installed below. In this case, there must be a perfectly accurate placement on the floor. Doors of this type can cause a lot of trouble. They are mainly made from particle boards, which can sag in different directions over time.
With overlay profile
In contrast to hanging doors, overlay doors were created that do not sag and do not create inconvenience. The design is more successful and stable, but at the same time it weighs a lot. Along the edges there is a profile that strengthens the door structure. The main rollers with bearings are placed at the bottom. Additionally, upper wheels are installed that support the canvas. The disadvantage of such doors is that if a foreign object gets into the rail, the door leaf may warp or jump out.
Support sliding system for cabinet doors
Framework
The most durable and less prone to sagging. In addition to horizontal reinforcement, there is also a vertical profile. The rollers contain mini-tendrils that prevent the system from falling out of the track, deforming or breaking. Steel and aluminum are used in the manufacture of the profile. Therefore, the panels become more rigid, but do not become heavier. The profile has the following qualities:
- Wide choice of materials: you can use not only standard chipboard, but also wood, glass structures, and mirrors.
- Large selection of colors, including different textures: plastic, metal and wood.
- Versatility. Such doors are installed not only in the closet, but also in the bathroom, and in any room to cover the opening.
Coplanar
Such doors look solid, creating an ideal monolithic facade. The canvases are installed so that they are on the same level and do not overlap adjacent elements. There are no frames here, and the structure can be assembled with your own hands from several canvases, the dimensions of which reach 2 meters in width. They are quite large in weight - up to 70 kg. They are considered high-end and fashionable in the market. Coplanar systems are expensive and require specific cabinet dimensions. For example, for the PS40 from Cinetto, its width should be no more than 3600 mm.
All valves in coplanar systems are located in the same plane
How to choose
When guests enter the hallway, they should immediately understand the style in which your home is decorated. Furniture should fit harmoniously into the decor, continuing the overall concept, and the closet is no exception.
Corner models in a classic style are usually made from solid wood. Variations made from MDF are also allowed, but always with a wood texture. Classics are characterized by elegance and solidity, regular geometric shapes.
The structure of such products usually includes closed compartments with hinged doors and drawers. There is a carriage upholstered stand with open hangers and built-in poufs. Moldings, curly handles, and occasionally carved ornaments and gilding can be used as decorations. The color scheme is predominantly dark (dark and light brown, sometimes beige).
The Provence style is also characterized by wooden furniture with hinged doors. Light shades (white, gray, beige) and metal fittings of simple shapes predominate here. There is practically no decor. The design of the products can be assessed as simplicity with a slight touch of French romance.
Art Nouveau style implies asymmetry and originality. Combinations of round and geometrically straight shapes, combinations of different colors, and uneven block heights are acceptable here. Doors can be either hinged or sliding. Silk-screen printing, photo printing and other methods of furniture decoration are actively used.
Minimalism is characterized by laconicism and restraint. Chromed metal fittings of a strict design, the absence of drawings and other decor - these are the distinctive features of such models. Only a combination of contrasting shades (usually black and white) and mirror elements are allowed. Glossy surfaces are often used. Curved fronts of radius cabinets can fit into both modern styles. It all depends on the choice of design nuances.
For small corridors it is better to choose light furniture. This way you can visually expand the space. The same choice should be made if the walls and floor of the hallway are decorated in dark colors. A cabinet of any color would look appropriate in a spacious and bright room. Although against the background of light walls, dark options stand out especially impressively.
When thinking about the size of your future closet, focus on two main points. Assess the space that you can allocate for furniture and think about what things and how many you are going to store in it.
Its internal content also depends on what will be placed in the closet. Think about whether you need shelves for light clothing or whether it is better to allocate more space for a hanger bar, whether you will need drawers, whether you need open shelves, etc.
Colors
When choosing a cabinet, you need to take into account its appearance so that it completely matches the wallpaper, the design of the walls, ceiling and floor in color. If you lose sight of this point, you can seriously make a mistake, and even the most functional furniture will constantly “hurt your eyes.” In a bright hallway it is better to place an equally light cabinet, since dark shades will create disharmony. Good models from the Ikea brand are produced mainly in light pastel colors.
White corner cabinet Pax from Ikea
The dimensions of the room also play a role. If the hallway is very small, then the closet should not be dark, otherwise it will reduce the already miniature space. If the corridor is decorated in a classic style, then a cabinet with a wood-look facade will fit in. At the same time, wooden frames and other elements made of such material in a single color are hung on the walls.
All shades of wood are often used, in particular the color wenge. Light, uniform colors and animal prints are also appreciated—zebra stripes are in demand.
Corner wardrobe in wenge color with lighting and decorative inserts on the facades in the hallway
What to avoid:
- Do not buy models with several bright colors on the facade. Such a cabinet will make the hallway colorful and overly saturated with shades. This is not the only item in the room, so you need to approach colors selectively and with taste.
- Avoid flashy, overly bright colors. Even if you really liked such a wardrobe in the photo, in reality it will attract a lot of attention, which will not be beneficial to the interior of the dressing room.
- The combination of old-fashioned copper-colored handles, curls next to new materials, like translucent blue, green or pink plastic, metal is not very successful.
Dark red color looks interesting in the hallway
Fashionable shades for the closet: lilac, rose quartz, blue, mustard, silver, beige, dark red, peach, blue. White and black shades in combination are still in fashion and are ready to complement any style, bringing something fresh and at the same time strict.
Advantages and disadvantages
The design of the corner cabinet allows you to use space in the hallway that is difficult to fill with ordinary furniture without it cluttering up the space. There are both advantages and disadvantages of choosing a corner cabinet in the hallway over a regular one.
| Advantages | Flaws |
| Suitable for hallways of any size and shape. Particularly useful is placing a corner cabinet in a small, narrow corridor, in which a regular cabinet either will not fit or will be very small and of little functionality. | Can only be equipped with standard filling elements. You can equip a small wardrobe with curved shelves or drawers, but if the corner module is large, it will not be convenient to use them. |
| It is not inferior in capacity to a regular cabinet, and depending on the specific type, it even surpasses it. | The radius type of wardrobe is not suitable for a small hallway. |
| Saves space | Higher cost compared to conventional, linear wardrobes. |
| Able to correct poor planning | A corner hallway with a wardrobe can be made with your own hands, but it will not be easy. |
| The convenience of using a corner hallway, which consists of free access to the contents of the wardrobe from both sides. | |
| Suitable for use in any interior. | |
| Multifunctionality: a corner closet for a small hallway can store not only clothes, but also shoes and some household items. In comparison, an ordinary wardrobe does not contain a shoe rack. In addition, a corner cabinet often also performs a decorative function thanks to the shelves located on the outside of the cabinet. | |
| A mirrored wardrobe visually increases the space more than a regular compartment with a mirror on the door. This is explained by the fact that a linear wardrobe “pushes” the walls, while a corner wardrobe expands the space diagonally. |
The most important advantage that a corner cabinet for a hallway has, photos of the varieties of which are presented below, is that it can replace all the furniture needed to be placed in the hall. In addition, it has an attractive appearance: a wardrobe placed in the corner of the room will never look bulky.
Photo of design ideas and interior layout
Each corner wardrobe is an individual design.
This type of furniture is good because it allows you to adapt to the lifestyle and taste of everyone. But sometimes you need an idea for inspiration, and the easiest way to find it is in a photo of finished furniture. The design of a corner wardrobe can be in any style. A corner wardrobe in the bedroom is a great way to hide everything unnecessary. Light neutral tones make the interior lighter.
Mirrored wardrobe door instead of a full-length mirror Another option for filling a five-wall sliding wardrobe
A corner wardrobe in a hallway is often complemented with a hanger and a small shelf for shoes. Radial sliding wardrobes can have either convex or concave edges
Smooth lines resemble waves
Mirrors make the room visually wider
This is no longer quite a corner wardrobe. More like a small dressing room. Combined facades are most often made with mirrors. White gloss and mirror. This solid-sized cabinet does not look bulky at all. One of the options for L-shaped cabinets
Modern hallway corner furniture
An entrance hall with corner furniture has received wide demand. This is due to the peculiarity of combining many functions, ease of assembly, which can be done with your own hands, and a variety of design types. The high functionality of the corner hallway cannot be underestimated; in addition to the closet, there are always various shelves on which you can conveniently arrange various items. The corner furniture includes all the necessary items: hangers, mirrors, hat shelves, umbrella holders, seating and a shoe rack.
Corner furniture is installed in the corner of the room and can have several options:
- In the form of a corner cabinet with additional elements on one or both sides;
- The cabinet is connected on the same level with various bookcases and shelves arranged at right angles with each other.
Choosing a corner hallway implies its further assembly. If the furniture is expensive, then it is better to entrust this process to professionals. If you wish, of course, you can complete the assembly yourself, using drawings and instructions that contain a description of all stages.
Manufacturing materials
Photos of numerous types of corner cabinets can be seen below. They can vary significantly from each other, but buyers should definitely consider the material used to make them. Wooden models are considered to be of the highest quality, but they have a high cost, so products made from chipboard or MDF are often chosen.
Cabinets are created by different furniture manufacturing companies from the following materials:
- natural wood - it is allowed to use different types of wood for these purposes, but products made from oak or beech are considered the most durable. Pine models will be inexpensive. They are distinguished by high quality, durability and beautiful appearance. Well suited for different interior styles. Easy to maintain and safe for permanent use in residential properties. The disadvantages of cabinets made from natural wood include their high cost, so they are not affordable for every buyer;
- Chipboard - the cheapest models are made from this material. They do not have high strength and reliability, so they can collapse under severe impacts. Their contact with moisture is not allowed. Before purchasing, it is important to make sure that the composition does not contain formaldehydes, as they are dangerous to humans;
- Laminated chipboard or MDF - structures made from them are affordable, durable and resistant to various factors. Typically inexpensive and available in a variety of shapes and sizes;
- plastic - it makes attractive and interesting designs that come in a variety of colors. They are easy to scratch, so you need to handle the products carefully.
Thus, it is possible to choose different types of cabinets made of different materials. Each option has its own characteristics. The choice depends on the financial capabilities and wishes of the property owners.
Wood chipboard
MDF
Advantages and disadvantages
The choice of a specific model of a corner wardrobe for a hallway is determined by various factors, each of which affects the ergonomics and aesthetics of the room. This piece of furniture has enough advantages:
- spaciousness - the design features of the corner cabinet provide a large internal space with modest external dimensions. This is achieved due to the ability to fully use the niche adjacent to the corner, occupying it with rods for hanging clothes and free space below, where you can hide sports equipment, shoes, and large household appliances (for example, a vacuum cleaner) that are not used before the onset of the season;
- compactness - saving space in the hallway is the main task that a corner wardrobe helps solve. There is no need to calculate the swing of a swing door, which, when open, can interfere with free passage. Placement in the corner of the room complies with the principles of ergonomics: the hallway is not cluttered with randomly placed and hung shoes and outerwear, everything you need can be conveniently folded and taken from the closet;
- versatility - installing a corner wardrobe eliminates the need for home owners to add shelves for shoes, clothes hangers, and a mirror to the hallway. All this can replace a piece of furniture with mirrored doors, open side and closed internal shelves, rods for hanging jackets, coats, fur coats;
- aesthetics - most popular furniture manufacturers offer a wide range of models designed for the hallway. Just look at the numerous photos, the design of corner wardrobes is simply limitless. They can be made of different materials, in different colors, with a variety of decorative elements, which will allow you to choose the option for the hallway that will best suit the planned interior in terms of style and financial capabilities of the apartment owners.
Along with the advantages, this piece of furniture has some disadvantages:
- the impossibility of rearranging the furniture - corner furniture, and especially the built-in wardrobe will not be able to be placed in the hallway in any other way over time. To update the interior of the room, you will either need to replace the cabinet with a different model, or even abandon this piece of furniture to use other design solutions;
- constant care of components - if you do not keep the rail for moving the doors clean and in good condition, quite soon it will be problematic to use the cabinet. The accumulation of dust and dirt in the corners and untimely lubrication of mechanisms will prevent the doors from moving smoothly and closing completely.
TOP 10 best manufacturers of sliding wardrobes
| Photo | Name | Rating | Price | |
| #1 | Aristo | ⭐ 5 / 5 1 - voice | Find out more | |
| #2 | Cideco | ⭐ 4.95 / 5 | Find out more | |
| #3 | Komandor | ⭐ 4.9 / 5 1 - voice | Find out more | |
| #4 | RAUMPLUS | ⭐ 4.85 / 5 | Find out more | |
| #5 | Ronikon | ⭐ 4.8 / 5 | Find out more | |
| #6 | Ariani | ⭐ 4.75 / 5 | Find out more | |
| #7 | Stanley | ⭐ 4.7 / 5 | Find out more | |
| #8 | Best Furniture | ⭐ 4.65 / 5 | Find out more | |
| #9 | FRAN | ⭐ 4.6 / 5 | Find out more | |
| #10 | MnogoMeb | ⭐ 4.55 / 5 | Find out more |
Which wardrobe manufacturers would you choose or recommend to purchase?
Take the survey
Filling
The storage system is planned based on what exactly needs to be placed and in what quantity. Outerwear, hats, and outdoor shoes are stored in the hallway. The design is equipped with a system of open shelves, cabinets, clothes rails and drawers of varying depths.
Option for a corner cabinet in the hallway.
For rarely used or seasonal items, for example, a snowboard or sled, you can allocate a separate section in a corner that is difficult to access and hidden from guests. The upper shelves are allocated for suitcases. For small things that should be at hand, it is necessary to provide a separate drawer or shelf.
Compartments for outerwear
It is convenient to store clothes on hangers hung on a bar. If the height of the cabinet is large, you can use telescopic lifting mechanisms.
It is convenient to store clothes on hangers hung on a bar.
Shoe storage
Several shelves should be allocated for shoes. They can be regular or retractable, straight or angled. Modern storage systems allow you to conveniently place shoes in low baskets that allow access to air and allow you to see the contents.
Wardrobe with compartments for shoes.
Shelves and drawers
In addition to the main shelves and drawers for clothes, corner systems can be supplemented with:
- Open shelves with rounded edges for small items and decor;
- A separate system of children's shelves and a hanger at a convenient height;
- Drawers for storing gloves and other accessories;
- Key keeper;
- Shoe shelves - straight or at an angle;
- Place for storing hats;
- Shelves for bags and suitcases.
Shelves
Regardless of the location of the cabinet, it must have at least one compartment with shelves. It is convenient to put clothes, bedding and other small items in it. The location can be any: in the middle on the right or on the left - depending on the project and user preferences.
The distance between the shelves is determined by the items that are supposed to be stored on them:
- Under large boxes, pillows or blankets, leave a gap of 40-50 cm.
- For clothes, 35-40 cm will be enough. This is not convenient for everyone, because if you completely fill such a shelf with things and then pull something out from below, the whole order will be disrupted. Therefore, many prefer a distance of about 25 cm.
- The mezzanine sections are the most voluminous - 40-60 cm. If they are not divided horizontally, even such large items as travel bags or suitcases will fit there.
Expert opinion
Bashir Rabadanov
Technologist at the furniture company Woodband
The depth is determined depending on the size of the cabinet. The most convenient option is 50 cm; shelves smaller than 45 cm are rare, mainly in individual projects. The depth of 60 cm will be inconvenient if you need to get something folded near the far wall.
How to choose the right one
First of all, size is important: the smaller the room, the more compact and taller the piece of furniture will be, because it is planned to place a considerable number of things in it. In this case, you should take into account the depth of the product - it should be no less than standard so that there are no problems with storing clothes on a hanger.
You should decide in advance on the desired content of the internal space and external elements, so as not to waste extra time in the store choosing the appropriate model, which has everything: a clothes rail, a certain number of shelves with the required height, mirrored doors, and other elements.
The corner closet should be as functional and convenient as possible - it will be actively used not only by family members, but also by guests. Therefore, it is worth checking the strength of the guide mechanisms, drawer closers, fittings, and the quality of the base material and sliding doors.
An important factor when choosing a specific model of a sliding wardrobe with a corner design is the external finish. The smaller the hallway, the lighter the surface shade should be - this ensures a visual enlargement of the small space.
It’s good if the model fits harmoniously into the overall interior of the hallway - in terms of colors, texture of finishing materials of the walls, ceiling, floor, doors to adjacent rooms. A dark cabinet will look too bulky against the backdrop of light wallpaper, and the bright colors of the doors will become an awkward spot that does not at all decorate the strict wood finish.
A corner wardrobe is the best option for furnishing a small room. Functionality, attractive appearance, ease of use, durability - all these characteristics help to competently organize the useful space of the hallway.
Location rules
It is necessary not only to choose the right interior items, but also to arrange the furniture correctly so that it is pleasant and comfortable to use, and also does not create discomfort while moving around the room.
To do this, the following basic rules and recommendations are taken into account:
- furniture must be arranged in accordance with the specific shape of the room, therefore it is not allowed to use the same method for arranging different objects for each room;
- a full-length mirror is definitely used in the room;
- in small rooms, a cabinet with sliding walls is used, or a corner cabinet installed in a certain corner of the room is considered an excellent solution;
- Under the closet there is usually a narrow shoe rack, and with this arrangement it does not take up free space in the room.
Thus, hallway furniture is presented in a huge number of types. It differs in sizes, shapes, designs and materials of production. The comfort of using the room for its intended purpose depends on its correct location. It is advisable to initially purchase furniture made in a certain style in order to get an attractive and complete room. It is allowed to buy both sets and individual elements, but they must fit well with each other and a design project will help with this.
Types of models
Modern hallway cabinets come in a variety of models on the market.
The equipment can be supplemented with both open shelves and closed ones
Corner
They are great for small spaces as they fill a corner while leaving the rest of the space free.
In terms of capacity, the closet is equipped with open and closed shelves, mezzanines, hangers, and baskets.
It can be case-mounted or built-in. The second option, in some cases, requires redevelopment of the premises to organize a niche. Doors can be hinged or sliding.
Standard wardrobe option in the hallway
Direct
This is an installation option close to one of the walls of the corridor. In a large hallway, it can easily replace a dressing room.
Modular
Includes several items. They can be combined into one composition or installed separately. Typically, such a set consists of a bedside table, a narrow wardrobe, a mirror and a hanger.
Interesting and convenient design solution
Radial
Such models are mainly made to order. Their difference is the curved front part. The side walls can also be made in a similar configuration.
It looks very extraordinary, attracting attention, emphasizing the refined taste of the owners
Minimalism is perfect as always
Modern
In a corridor furnished in a modern style, furniture with asymmetrical models will look great.
In this case, if necessary, you can use L-shaped or radius curved cabinets.
