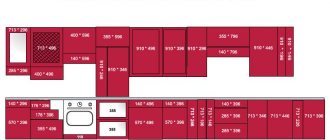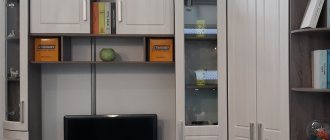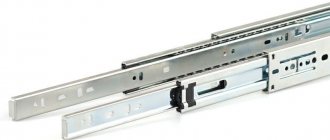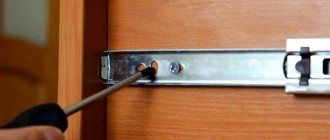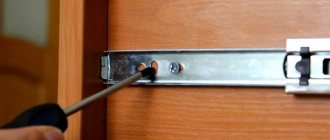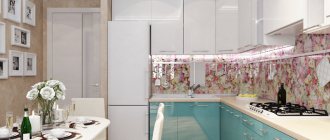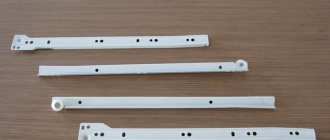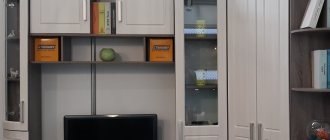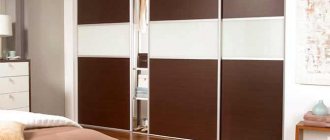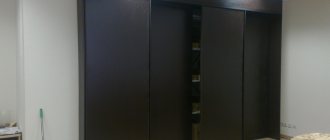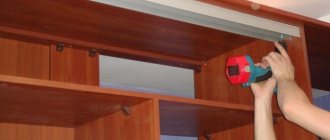The front part requires utmost attention - after all, it is the quality and finishing of the doors that determines the design and “status” of the furniture. It is important not only to choose beautiful facades, but also to correctly calculate the dimensions of the cabinet doors, with uniform gaps for trouble-free opening. Errors in calculations are unacceptable, because most often it will not be possible to redo the facade, you will have to order it again. This means time and additional costs.
You can read how to calculate the fronts for a wardrobe here. This article will describe the process of calculating the sizes of swing doors and drawers for cabinet furniture (including kitchens).
Minimum and maximum cabinet door size
For a swing facade, the dimensions are strictly limited by the ability of the furniture hinges to support its weight. If the load is disproportionate, the cabinet doors will inevitably sag and adjusting the hinges will only give a temporary effect. The weight of the facades is capable of tearing fasteners out of the side walls. Therefore, at the design stage it is necessary to correlate the desired dimensions of the facades with the possible ones, according to the technical characteristics of furniture hinges.
Usually, when determining the number of hinges and the size of the cabinet doors, they rely on the following table:
The maximum permissible width of the facade is about 500-600 mm. For large sizes, it is worth considering the option with two swing doors or sliding systems.
The maximum permissible height (length) of the facade is about 2200 mm. If you make the door longer, it will be inconvenient to open it.
The minimum dimensions are limited only by considerations of aesthetics and functionality. If the cabinet body is narrower than 300 mm, the hinge mounting pads should be screwed in before assembling the body itself.
Features of corner structures
Recently, corner cabinets have become particularly widespread, due to their efficiency and functionality. This furniture configuration allows you to solve the problem of arranging a storage system without unnecessarily wasting free space. Corner designs are universal and can be combined with any type of room. They can be used in living rooms, corridors, bedrooms, children's rooms.
In addition to versatility, corner products have other positive qualities:
- They reduce the cost of usable space and are superior to other furniture options in terms of ergonomics.
- They look neat and compact, but at the same time they are not inferior in capacity to larger models.
- Able to smooth out broken lines in rooms with ill-conceived layout.
Corner wardrobes
Corner wardrobes are practical and functional furniture, with which you can rationally use every centimeter of free space in the room. According to experts, such structures are 1/3 more spacious than other storage systems with the same occupied space. And the abundance of modifications allows you to adapt the closet to rooms of any shape and size.
Narrow built-in wardrobe
Narrow models of cabinets integrated into the wall allow you to save free space in the room. They are equipped with front sliding panels, but also come with side parts. Such products can be easily placed against the wall, or integrated into a niche (if there is one). Built-in furniture is inexpensive because it consists of a small number of elements.
Corner cabinet frame
Different materials are used to assemble the corner cabinet frame. But the main emphasis is on practicality and low cost of the finished kit.
Natural wood is not popular due to its high price and labor costs. To build shields of sufficient size from a solid mass will require a lot of effort and money. In addition, the material requires special preparation and processing.
Products made from MDF or chipboard are more popular. Chipboard refers to a material based on pressed chips produced by hot pressing. Phenol-formaldehyde resins play the role of binding additives. Therefore, before purchasing a material, you should familiarize yourself with which class it belongs to. Marking E0 or E1 indicates a low concentration of formaldehyde in the boards.
Chipboards are available in different thicknesses, but this does not affect the functionality of the furniture. Among the advantages of the material:
- Practicality.
- Durability.
- Resistant to high humidity and mechanical stress.
Differences in box sizes
The use of drawers is an interesting solution when arranging a corner storage system. This is a non-standard, but ergonomic application. There are several positive qualities to such an idea:
- A drawer in a corner closet looks stylish and becomes an additional storage space.
- Retractable containers make the most of the free space in hard-to-reach corners.
- You have the opportunity to model the interior content of the furniture based on your preferences - you can place partitions in the drawer to separate different things.
However, such accessories are expensive. Their sizes are selected taking into account individual preferences and room parameters. Typical models from manufacturers have a depth of 650 mm and a width of 900 to 1200 mm. They can easily withstand a load of 40 kg.
The principle of calculating the dimensions of swing doors and drawer fronts
According to the generally accepted standard, the gap between the sashes should be about 1.5-2 mm. To calculate the size of the front for the drawer, the same gaps are used. And not only so that it “looks” the same with the doors. But also because the loaded box sags a little, and the gap serves as a kind of “insurance” that the facades will not rustle against each other when they are pulled out.
For kitchen furniture, it is customary to subtract 4 mm from the dimensions of the niche. For example:
- For a cabinet with dimensions of 720x400 along the front part, the door will have dimensions of 716x396.
- For a cabinet with dimensions 720x600, two doors with dimensions 716x296 are installed.
But many people find that a gap of 4 mm is too much. Therefore, leave 3 mm, as for all other cabinet furniture. This is completely acceptable and not an error.
Nuance! When subtracting 3 mm for gaps, do not forget that you are calculating the final dimensions for the cabinet doors. If these are facades made of laminated chipboard and will then be edged with 2 mm thick PVC, then this should be taken into account. And subtract not 3 mm, but 7 (+2 mm will be added on each side, total 3+2+2). The same applies to façade options with aluminum ends and other types of edges.
To calculate the dimensions of drawer fronts, the same principle is used: subtract 1.5 mm from each side.
For example, in a cabinet 720x400 it is planned to install three drawers, two narrow and one wide. We divide the cabinet according to the height with the desired capacity of the drawers, let it be 180+180+360, as for kitchen furniture. We get the dimensions of the facades:
- 176x396 – 2 pcs.
- 356x396 – 1 pc.
If you decide to leave a 3 mm gap on all furniture:
- 177x397 – 2 pcs.
- 357x397 – 1 pc.
If the facades are designed for a 2 mm thick PVC edge:
- 173x393 – 2 pcs.
- 353x393 – 1 pc.
For the internal facades of the cabinet, the calculations will be similar. You should only subtract 3-4 mm from the internal dimensions of the niche.
Depth calculation
In a wardrobe there is such a thing as useful space in the depth of the cabinet - that part of the structure that is used for storage.
“Useless” is considered to be the space allocated for the sliding system mechanism. Usually it is 100 mm, so they need to be subtracted from the desired depth.
When choosing a size, take into account the planned functionality. When making calculations, take into account the measurements you made earlier: the distance to important objects. If you want to install a cabinet that is 800mm deep and there is a switch 500mm from the wall, then you will have to either move the cabinet, ditch the switch, or accept a 500mm depth. But keep in mind that only 400 of them will be “useful”.
How to calculate the dimensions of corner cabinet doors
The main difficulty in calculating doors for a corner cabinet is determining the width of the sash. To do this, first calculate the width of the opening. Here you will have to remember school mathematics and the well-known formula - the square of the hypotenuse is equal to the sum of the squares of the length of the legs.
Let's take as an example a wall-mounted corner kitchen cabinet, standard dimensions 600x600 and side depth 300 mm.
With a sidewall thickness of 16 mm, the length of the legs will be (600-300-16) = 284 mm.
We calculate the opening in two steps: 284x284x2 = 161312, without the square root of 401.63. Round up to 401.
When calculating the width of the façade for a corner cabinet, one nuance is taken into account: due to the furniture hinge, the door will “move forward” a little and will not fit tightly into the opening. That is, it will come out on a large diagonal and the gaps will form on their own. Therefore, it is not worth subtracting 3 mm from the opening size, as for ordinary cabinets. In our case, we can round up to 400 mm.
But the height is calculated similarly to conventional cabinets. In our case, for a kitchen module with a height of 720 mm, it will be 717-716 mm (depending on how the rest of the kitchen facades were calculated, with a gap of 4 mm or 3 mm).
If the opening width is more than 500 mm, then there is a reason to install not one, but two sashes. When calculating the width, it is necessary to take into account the gap between the facades so that the doors do not interfere with opening to each other. That is, with an opening width of 600 mm for a corner cabinet, the width of each door should be about 298 mm.
Important nuance! This calculation method is only valid for facades whose thickness is comparable to the thickness of the cabinet body sides. For example, the body is 16 mm laminated chipboard, the facade is 16-18 mm thick laminated chipboard or MDF. If the facades are much more massive, 20-22 mm thick, then a gap is simply necessary to open them and it can be significant, up to 10 mm.
Kitchen corner with storage drawers: fashionable furniture
There are two fundamentally different furniture designs.
They are called “kitchen corner with drawers”:
- Soviet version, drawers are located under the corner sofa;
- A modern option, the drawers are mounted on a suspended structure like a shelf.
What nuances to consider when assembling a corner sofa with drawers:
- You can upholster wood or chipboard with fabric if you purchase a furniture stapler;
- For even upholstery, the corners are bent at 45 degrees, the upholstery must be ironed before tensioning the fabric;
- To fix the pillows, you need to make a border of 5-10 cm around the perimeter of the back and side walls of the sofa;
- Pillows and upholstery can be bought at a fabric store; if the pillows do not match the color, sew pillowcases from the upholstery material;
- Drawers can be retractable (complex option) or hinged (simple option).
Hinged drawer - purchase regular hinges or a closer (a mechanism that smoothly lowers or moves the door panel to the side). It’s not difficult to make a corner sofa with drawers; this design is even simpler than cabinets.
Dimensions of beveled end cabinet doors
Often a row of kitchen or wardrobe cabinets ends with an end module with a beveled door. Its width is calculated by analogy with the previous option with the only difference.
Initially, you also need to calculate the width of the opening. Here you need to be prepared that the basis will not be a regular triangle with equal legs.
Add 8-10 mm to the resulting opening width, depending on the thickness of the sidewalls. This is necessary so that the facade is covered by the end and it does not “look through” against the general background of the single façade part.
Advice! Do not try to calculate the dimensions of the radius front for a cabinet with a concave or convex shape. As a rule, this is useless - most manufacturers limit themselves to producing standard shapes of certain sizes. Here they act from the “opposite”: they find out the dimensions of the door and design a cabinet for it (or use ready-made diagrams, usually developed by the manufacturers themselves). And the remaining modules are “adjusted” to the resulting corner.
Let's look at the best (second) option
First, you need to decide on the overall dimensions of S.
The width of the facade, or, for clarity, size F (Fig. No. 3) will directly depend on them.
Why do we need this size F so much?
There are reasons for this.
The module must have some height H.
So, the larger the size F, the more the geometry of the box facade will approach a square (and it should be a rectangle). And in this case, the work (opening and closing) of such a facade will create large loads on the hinges with which it is attached to the entire structure. Of course, this will not make them work better or longer.
And it will not be convenient to use such a facade, since it will require a lot of free space for its operation.
But on the other hand, if the F value is small (for example, less than 250 millimeters), then the box will not be functional.
It would be impossible to put anything in a façade opening of this size.
Here are the criteria that need to be taken into account at the very beginning of designing such boxes.
As a guide, the dimensions of the corner boxes (size S) should be in the range from 500mm to 650mm.
Standard sizes of kitchen cabinet fronts
It is always cheaper to buy facades of standard sizes than to order non-standard ones. It's also faster: custom ones will have to wait for them to be made, while standard ones can be purchased in stock. Therefore, when designing a kitchen, we start from a table of standard sizes of facades. The result will be significant savings. With the right approach, non-standard facades will only be needed for end modules. Which, however, can be made in the form of open shelves.
The layout of standard sizes of facades on kitchen cabinets can be more clearly represented in the drawing.
It is also recommended to take a tabular form from the manufacturer in advance - for example, Ikea’s standards differ significantly from the generally accepted ones. And already design the kitchen based on what you have.
By the way, kitchen facades can be equipped with almost any furniture in the house: good options can be selected for making children’s rooms, wall slides in the living room and other low cabinet furniture.
Custom sizes
Corner compartment models of non-standard size or shape are especially relevant for narrow rooms where there is very little space, or irregularly shaped rooms with a free corner. But it will not be possible to choose a corner cabinet of a non-standard size in a furniture store, because mass-produced furniture is aimed at rooms of standard dimensions.
What to do if you need an original piece of furniture, if you want to give your home a unique design, abandoning hackneyed shapes, internal fillings and standard furniture sizes? In such a situation, you can turn to manufacturers who create custom-made furniture products. With their help, a product design, drawings with dimensions, and a diagram of its assembly are created. Let us describe possible deviations from the standard sizes of corner cabinets:
- The minimum permissible depth of a corner wardrobe is 0.35 m. From this value you need to subtract 0.1 m for the installation of a sliding system, then the shelf itself will be 0.25 m deep. This is not very convenient, although it is not yet critical. Even shallower shelves will be non-functional. And the maximum depth should not exceed 0.9 m, since it will be extremely difficult to reach the contents of the cabinet;
- the minimum width is 0.1 m. The doors of such products will have a width of 0.45 m. Even narrower doors will be inconvenient for the user and unstable.
- There are no height restrictions. You can make models for the ceiling, complementing them with a convenient ladder for accessing things on the upper shelves. But remember, a cabinet 4 meters high will look very bulky, and a small child will not be able to move its doors.
Structure, varieties, sizes
Built-in furniture is universal. It simultaneously functions as a dressing room, storage room, and sometimes as a home office. Its size and configuration are determined by its purpose.
Despite its external bulkiness, the corner wardrobe compartment takes up relatively little space. He is given a separate corner. Sometimes additional sections are located along the adjacent wall. The rest of the space in a spacious hall or compact Khrushchev remains free.
Furniture manufacturers offer designs of different sizes. They are designed for arranging small rooms, as well as spacious apartments and houses. Wardrobes are installed in bedrooms, living rooms, children's or teenagers' rooms, and sometimes in hallways. A model selected taking into account the configuration of the room not only organizes the space, but also makes it aesthetically attractive and comfortable.
Filling ideas
Filling the side voids in a small trapezoidal compartment is the most difficult task. It is best to place small shelves there for small items. Another option is to store tall, long objects near the sides - ski poles, umbrellas, or nail a hanger for belts, scarves, ties.
To fill the corner cabinet, crossbars, shelves, drawers and baskets are used. With their help, it’s easy to organize things and keep your storage tidy.
The wardrobe in the bedroom and children's room must be equipped with drawers. They are filled with underwear, socks, and ties. For room cabinets, use at least 3-4 drawers. The hallway compartment is equipped with fewer retractable containers. You can put gloves, combs, keys and other small items in them.
The filling of the wardrobe must be thought out in advance. Then it will be possible to organize its internal space as efficiently as possible.
