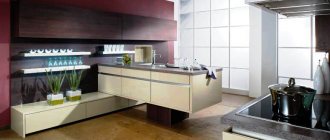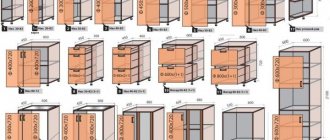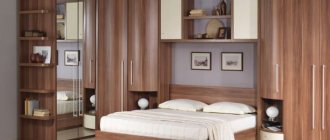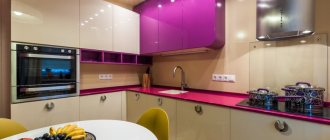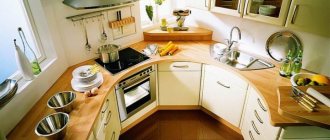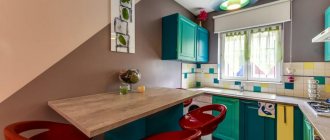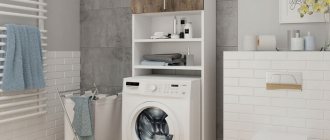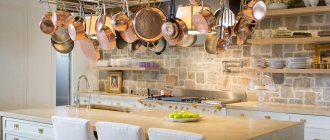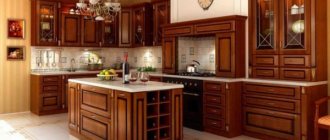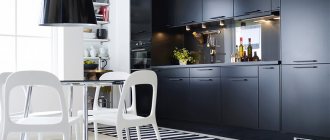<
>
The kitchen is not only the most functional room in the house - it is associated with the warmth of the hearth, comfort and family gatherings.
A classic kitchen performs two tasks at once - it serves as a working area for cooking and as a dining area. Therefore, serious requirements are placed on the furniture placed in it - it must be practical, comfortable, but at the same time capable of creating a comfortable interior. Modern kitchens use not only floor-mounted structures, but also wall-mounted ones, including upper kitchen cabinets.
How to properly plan space in the kitchen
The layout of the kitchen allows you not only to place all the necessary elements in the most optimal way, but also to create coziness in the room. When developing a plan, you should adhere to the following rules:
- Working triangle rule.
According to it, the stove, sink and refrigerator should be placed not in a straight line, but in a triangular pattern. In this case, the distance between working points should not exceed 180 cm. Please note! This placement allows you to get the most coordinated kitchen scenario, when food goes from the refrigerator to the sink and then to the stove. There is no extra time spent. - The location of the sink is within 2.5 m from the riser. Otherwise, additional manipulations will be required, from tilting the water pipe to installing the pump. A washing machine and/or dishwasher should be installed next to the sink. The latter is placed on the left side of the sink when used by a right-handed person and on the right side when used by a left-handed person.
- Place the stove at a distance of 40-180 cm from the sink and as close as possible to the gas pipeline (if available) and the ventilation hole. Between the sink and the stove you can place a work surface, the optimal width of which is 90 cm.
- The minimum width of passages is 120 cm. In the case of walk-through kitchens, it can be increased to 130-150 cm, but should not be less than a meter.
- The refrigerator should be closer to the sink than to the stove. Can be built into a single unit with a microwave and oven.
- Overhangs are masked with shallow cabinets, and niches are converted into storage spaces.
Important! For safety reasons, a free gap is required on the side opposite to the stove, the width of which is at least 40 cm.
In a small kitchen, additional space can be obtained by choosing small-sized appliances.
Facade decoration
Buffets, sideboards and display cases are considered an interior solution of a predominantly classical style. That is why when decorating the facade, emphasis is placed on glass decor and wooden elements.
The glass part can be made of tempered glass inlaid with gold-plated elements, decorated with sandblasting technology, or stained glass. The use of frosted glass and stained glass inserts is more common in buffets and sideboard sections intended for storing alcohol, so that the outlines of the contents are visible, but not specific details.
Showcases can be decorated with glass painting, sandblasting, inlays and fittings. Modern facades use lighting to visually display the contents of shelves.
To decorate blind parts of the facade, wood carving, inlay, paneling, and decorative grilles are used. Today, polishing is very difficult to find, except in designer retro models.
How to choose a cabinet for the ceiling
Ceiling cabinets are especially relevant in conditions of large space shortages, as they allow you to get additional storage space. At first glance, they may seem bulky, but in fact they can visually lengthen the walls. Their advantages also include the following:
- Protection against pollution. Since the high kitchen set is adjacent to the ceiling, there is no free space left for the accumulation of dust and grease fumes from cooking.
- Efficient use of space. Tall kitchen cabinets have more shelves for storage.
- Creating a complete image of the room. Tall cabinets cover the entire wall, so you don’t have to worry about decorating it.
Tall cabinets have quite significant advantages.
Note! The small gap remaining between the set and the ceiling can be masked using a cornice surrounding the perimeter of the room.
There are a number of disadvantages of this design:
- High price. Depends on the amount of materials used.
- Difficulty accessing the upper shelves. This problem can be solved in several ways:
- placing items that are rarely used at the top (kitchen utensils, jars with preparations);
- using the top of the cabinet for decorative purposes by installing glass doors and displaying decorative items;
- selection of a kitchen unit equipped with a special staircase.
- Visual overload. If there are too many high cabinets, then even in a large kitchen there will be a cluttered and heavy effect. This is especially true for furniture with dark facades.
- Difficulty in placement due to pipes and ventilation. Most often, this problem is resolved by installing a stretch or suspended ceiling.
The design also has certain disadvantages.
When choosing kitchen furniture, you should consider some requirements that it must meet:
- moisture resistance;
- resistance to temperature changes;
- resistance to mechanical stress.
Note! You should only choose a kitchen set up to the ceiling if the room height is less than 300 cm.
Manufacturing materials
Today, a buffet, sideboard, or display cabinet can be made from a variety of materials, especially when it comes to designer interior items. Most often we deal with the classic approach, when priority is given to wood or wood products - chipboard, MDF.
Elite furniture samples are made from solid wood. It can be oak, ash, cherry, walnut, and expensive species can also be used - mahogany, for example. Naturally, the price of such samples will be very high. The option is unreasonably expensive for an interior that does not pretend to be elitist. The distinctive advantage here, of course, will be the quality of the furniture and durability. If you want the base of the product to be an affordable solid wood, opt for pine or birch.
MDF and chipboard are modern materials that make it possible to satisfy the consumer’s need for a presentable cabinet body, at the same time more affordable in price, resistant to temperature and humidity changes, if the buffet is located in the kitchen.
Cabinets with a metal body deserve a special story. Designers who produce custom-made furniture for loft-style interiors can delight you with such a sideboard. It looks more than original and is durable.
Glass
MDF Wooden
What to put in tall cabinets
Tall kitchen cabinets, especially in small spaces, should be easy to open. Therefore, you should carefully consider the choice of opening system, which may be as follows:
- Swing. The usual traditional option. Convenient for small wall cabinets, but requires free space for opening, which is not always practical.
- Lifting. Convenient when the compartment is large or there is a lack of space. For opening, in which the sash either entirely or folded rises to the top, elevator lifts, gas shock absorbers and other special mechanisms are used.
- Sliding. In this case, the door leaves, moving using roller guides, do not occupy any kitchen space. However, access to the internal contents of the compartments is limited.
- No handles. The facade of such a cabinet does not have handles, and the doors open with the touch of a hand. There are mechanical and electrically driven models.
How to extend service life - rules of care and operation
In order for wall-mounted kitchen cabinets to last as long as possible, a number of rules must be followed during their operation:
- avoid mechanical and chemical effects on the surface of furniture;
- Please note that the humidity in the kitchen should not exceed 70%;
- Wipe the cabinet from dust and dirt with a soft, damp sponge. The use of aggressive abrasives and solvents is not allowed;
- Avoid constant exposure of the furniture to sunlight - this can cause it to lose its color;
- For wood and varnish coatings, wax-based products must be used.
Clueless storage spaces
In fact, the upper part of the tall cabinets are kitchen mezzanines, on which things of the penultimate necessity are traditionally stored: rarely used equipment and utensils, ceremonial gift sets of dishes, supplies of tablecloths, containers and cans, and the like. On the one hand, it’s convenient that there is a place to put all these things. On the other hand, there is a high probability that you will no longer have to use anything sent so far away. That is, such storage spaces only motivate people to clutter their home.
It is better to store at the top those things that are used extremely rarely.
Closed vent
The kitchen unit box under the ceiling completely blocks access to ventilation. Even if you keep the ventilation grille open and decide not to connect the hood, the cabinets will block or significantly impede air circulation in the room. And ventilation will not help much here, since in the cold season (as well as during the day) it is extremely uncomfortable to keep the window open all the time.
A blocked vent may prevent air circulation in the room.
Color solutions
When choosing a corner cabinet for the kitchen, the color scheme is important. You need to proceed from what shades are used for the kitchen interior.
Pistachio-colored furniture
If the kitchen is made in cold colors, then you should choose furniture with a cold undertone. For example, for a gray room, you can buy black or white cabinets. The same goes for warm colors.
Also, you should not buy furniture in bright acidic shades. Not only do they not go well with most colors, but such a palette puts pressure on the eyes.
For the kitchen it is better to choose neutral warm or cool shades. It is also not recommended to combine many colors with each other.
Risk of structural collapse
Ceiling cabinets are not only large in size, but also significant in weight, and therefore the risk of the entire structure collapsing increases. To avoid this, it is necessary to use especially strong canopies, and also trust the installation only to highly qualified specialists who can reliably assess the condition of the walls.
Note! You should order furniture exclusively from the factory, since a technologist works there who deals with the safety of the structure and also develops the features of its fastening.
Care should be taken to ensure the strength of the structure to avoid collapse.
Filling
Whatever decorative functions are intended for a glass cupboard, it must remain a high-quality storage system. Shelves, drawers, racks for dishes, closed sections - all this is necessary for high-quality storage of not only sets, but also cutlery, textiles used in the kitchen and when guests arrive:
- railing systems - pay attention to them if you also have dishes placed in closed sections inaccessible to prying eyes. Systems of hooks and tubes allow you to very ergonomically arrange the interior space and make storing plates, cups, and cutlery more convenient;
- dryer - appropriate primarily in a kitchen cupboard, as it allows for drying dishes and their permanent storage;
- plastic trays and metal grates. The fixtures are also not for display. They help organize the placement of cutlery inside the drawers;
- For those who prefer to display dishes in stacks on shelves, it is recommended to use rubberized mats. This measure will prevent objects from sliding off the shelf if you inadvertently slightly touched them.
For display cases, you can get stands for decorative plates, which will make them more attractive to view and prevent them from falling.
How to raise standard height cabinets to the ceiling
If you want to raise cabinets to the ceiling, you should consider the height of the room. If it is less than 240 cm, then this option is perfect. With a height of 240-300 cm, the set can be either high or low. However, in this case, the distance between the cabinet and the ceiling is still necessary, at least 30 cm. If the height of the room is more than 300 cm, then the cabinets do not rise to the ceiling, since this design is not only unaesthetic and cumbersome, but also not functional , since it is extremely difficult to fully use.
When decorating the ceiling with coffers, beams or other similar elements, cabinets abutting against it create visual confusion and unnecessary asymmetry. Therefore, if you have a beautiful ceiling, it is better to leave the set at the usual height. However, this does not apply to smooth and simple ceiling tiers. If they are slightly lower above the work area, then the top of the cabinets may rest against them.
It is advisable to make the ceiling smooth and without decorative elements.
Important! If you want to raise the kitchen set, you should take into account the age of the owners. For older people, tall cabinets can cause injury.
If the height of the kitchen space is between 240-270 cm, then there are two design options:
- The cabinets are slightly below ceiling level. The remaining gap is closed with a decorative panel or cornice. In this case, the upper part becomes purely decorative.
- Two-tier or double cabinets resting on the ceiling.
The gap between the cabinet and the ceiling can be filled with a cornice.
Double top designs are as follows:
- the levels are equal in height;
- the first tier is higher than the second;
- both facades are blank;
- the facades of the first tier are blank, and the second are glazed (often backlit), or vice versa;
- levels of equal depth;
- the second tier is deeper than the first, that is, it is a mezzanine.
If the room height is more than 270 cm, the optimal option is with two levels.
Note! Kitchens with a two-tier top should maintain symmetry to avoid creating visual chaos.
You can raise a standard height set in the following ways:
- The cabinets are hung from the ceiling, and the junction is decorated with a cornice. Under them there are open shelves, which allows you to balance the composition.
- A decorative panel in the color of the facade is mounted on top of the cabinets up to the ceiling. The joint is closed with a cornice.
- The upper level is built on and has the form of cubic cabinets, mezzanines or open shelving.
You can increase the height of the headset in different ways.
A kitchen with tall wall cabinets can be a very convenient solution to save space and create a unique design. However, its arrangement should be approached thoroughly so that the room does not lose its coziness.
