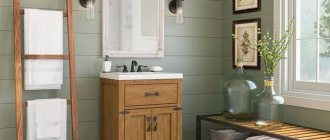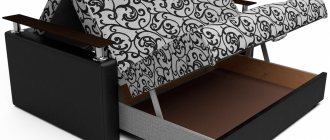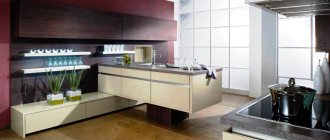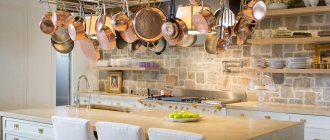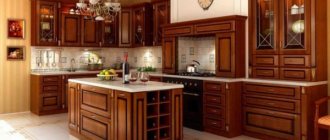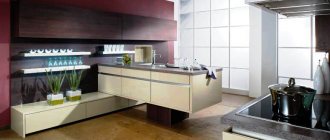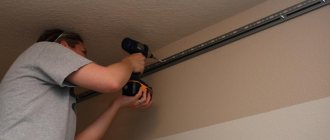Beautiful, functional and ergonomic furniture in the kitchen is the dream of any housewife. To implement it, it is not at all necessary to spend a lot of money on exclusive models. Today, manufacturing companies offer a lot of stylish, interesting designs at affordable prices. At the same time, the products are comfortable and durable, thanks to modern durable materials and fittings.
Choosing an option that suits the interior style, color and configuration is not difficult. The main thing is not to make a mistake with the sizes and decide on your needs. In addition, it is necessary to install the furniture set correctly and securely. Particular attention is paid to wall cabinets. They must not only be well secured to the wall to avoid accidents, but also the location and height of installation must be chosen correctly.
Typical sizes of kitchen units
Collections of modern kitchen furniture are developed taking into account the laws of ergonomics and consumer convenience. The average physiological indicators of a Caucasian person are taken as the standard in Russia, Europe and North America. If the parameters of the owner of an apartment or house are very different from the average, experts recommend making furniture to order or looking for exclusive models with dimensions changed up or down. Otherwise, working in such a kitchen will be uncomfortable.
Summarize
At first glance, installing a kitchen unit is simple. In reality, this is not the case - the procedure will require taking into account several important parameters: the height of the kitchen owner, the location of the stove and hood, the size of the furniture itself. If the installation is carried out incorrectly, the hanging elements of the set will be uncomfortable to use. If you are not sure that you can choose their position correctly, it is better to refer to the values established by GOST. It was designed in such a way that the furniture would be comfortable to use for people of all sizes.
gas stove
Bottom cabinets for kitchen units
The following dimensions are typical for the lower tier of cabinets:
- height from the floor including legs and table top – 85-95 cm;
- The thickness of the tabletop is 2-5 cm and depends on its size and the material from which it is made. Thus, heavy, monolithic stone products are made thicker, and a model made of laminated chipboard can be thin;
- the depth of the table from wall to edge is 60 cm, and the cabinets themselves are 50-55 cm;
- the front ledge, which protects doors and drawers from splashes, is 3-5 cm. The ledge at the back of the cabinets has the same width;
- height of legs and base – 8-10 cm;
- The width of the products varies widely - from 30 to 90 cm.
If the owners want a fashionable, modern solution with a multi-level work area, then the lower cabinets are of different heights. For example, 80 cm for a gas stove, 90 cm for a cutting table, and 1 meter for a sink.
What to do if the modules are at different levels
The design of a kitchen set sometimes involves multi-level modules. This furniture looks unusual and elegant. In this case, focus on the lower shelves. The rule here is that it won’t be difficult to reach them.
Variety of heights
Longer items are hung higher, so that the lower shelf is accessible. Sometimes furniture modules can be hung at the same height level.
Then the long sections are placed below 45 cm from the tabletop.
There's nothing wrong with that. The main thing is to plan the space so that nothing is placed under these sections.
Planning plays a crucial role in the placement of kitchen utensils. Well-accessible cabinets and drawers house items that are used frequently. Things that are rarely needed are put on the top shelves.
In the village
What to consider when installing wall cabinets in the kitchen
There are several important parameters that determine the ergonomics and comfort of using cabinets.
- The main criteria when determining height are the height and length of the arms of a person who regularly works in the kitchen.
- The lower shelves should be at eye level with a natural, straight body position. They store the most commonly used ingredients, small household appliances, and utensils.
A position that is too low is highly undesirable. The lower part of the cabinets in this case blocks the view, casts a shadow on the work area, and causes head and face injuries. In addition, the decorative coatings of the headset suffer from steam, temperature changes and splashes.
Important Tips
- Cupboards with dishes become quite heavy. And if your furniture is also wooden, then even more so. Fastening materials must be chosen of the highest quality so that the furniture does not fall down.
- Insert into the holes not dowels or wooden choppers, but anchor bolts - by far they are the most durable.
- Did you need a thick layer of plaster to level the wall? You need to mount the tire, then the structure will become reliable.
- Don't hang cabinets on plasterboard walls - they simply won't hold up.
- Before purchasing a new kitchen set, measure in advance not only the length of the walls, but also the height of the ceilings. There is no guarantee that the cabinets will fit perfectly into your kitchen.
- Consider the width of the lower cabinet or tabletop - it should be convenient for you to open the door of the wall cabinet and quickly get something without using a stool, stand or tall spouse.
- It is important not to forget about the distance between the cabinet and the wall cabinet. Between them should fit a lot of other kitchen utensils from plates to household appliances. And, you see, cooking and washing dishes is not comfortable if your forehead is constantly resting against the closet. Exit – the depth of the lower cabinet is greater than that of the upper one.
- Before drilling holes for mounting strips, hooks, or other fasteners, make sure that no wiring is running at this height. There are known cases when, with one light pull on the trigger of a drill, the entire apartment was de-energized.
Poor installation of cabinets in the kitchen can lead to similar consequences.
Now you know how to determine the height of the cabinets. It can be determined based on standards, kitchen requirements or your own growth. The main thing is that you liked it.
How to determine the optimal height of hanging cabinets in the kitchen
So that the cook in the kitchen does not experience inconvenience, and things go wrong, it is important to correctly calculate the height of the suspension for the upper tier of cabinets. There are a number of rules that should be taken into account:
- the distance from the countertop to the bottom lids of wall cabinets is at least 45 cm. Otherwise, visibility and hand movements will be limited, and household appliances simply will not stand on the surface. If the housewife is tall, then the width of the kitchen apron is increased by another 10-15 cm;
- the height of the upper edge from the floor is determined by the person’s height. If it is 160 cm, then the cabinets are mounted at a height of 165 cm; for 175 cm – 175-180 cm; for tall people – 2 meters. The formula is simple - add 5-25 cm to the owner’s height;
- the line of the lower edges is also oriented toward growth. For people 1.6 m – 130 cm; 1.75 m – 150 cm; 1.85 m – 160 cm; 2 m – 175 cm.
It is important to maintain the distance from the hood to the stove. For gas ones it should be at least 75 cm, and for electric ones - 65 cm.
Methods for attaching wall cabinets
There are only 2 ways:
- On the mounting plate.
- On hinges.
To hang cabinets, it is necessary not only to determine the optimal height, but also to make the correct and reliable fastening. The fixing parts must be designed for heavy weight. The correct technology and sequence of actions are also important - to check functionality, assemble and adjust to a finished state. It is correct to start installation from the corner section or from the wall against which the structure should rest. If the method of mounting on a rail (bar) is used, any other direction of installation is impossible in principle. This rule cannot be ignored when installing on hinges. Otherwise, there will be problems with aligning the heights of the sections. The distances between them will be unequal or incorrect. Unnecessary gaps may appear. In addition, you may not “calculate” the distances and end up not finding space for another locker.
On the mounting plate
This is a more modern fastening method. In this case, the load is distributed evenly along the entire length of the facade. This type of installation leaves it possible to adjust the height of the suspended structure. The elements are installed one by one, so even one person can handle the task. Work must be carried out strictly in a certain order. First, the upper and lower boundaries of the location of the cabinets are marked on the wall. Then markings are applied under the bar. Next, holes are drilled and the fittings for the rail are fixed. After this, the rail itself is installed and the elements are hung. They are first mounted without shelves and doors. It is better to mount cabinets closely - special fasteners are used for this. At the end, shelves are installed and façade surfaces are attached. The latter can be adjusted immediately if they are slightly tilted to the side.
Loops
You can hang a cabinet of any configuration on the hinges. This method is convenient, including for installing single structures. If there are a lot of elements, then a level will be needed in the work. If several boxes have been connected, installation will require two people. The algorithm of actions of this method and the method with a mounting strip are partially similar. However, in this case, a hole is drilled for the dowels. You will need to fix the hinges on the back walls of the cabinets (at the top). It is better to use self-tapping screws as fixing elements. You can make the fasteners in advance. The sections are mounted on dowels. It is better to fasten adjacent modules. To reduce the likelihood of chipping to a minimum, you should drill narrow holes for the screws and then widen them. You can also apply a beam on the other side to reduce vibration from drilling. The final stage is the installation of shelves and doors.
General rules for carrying out such work
Finally, pay attention to a number of simple rules, the implementation of which will help you get a high-quality result:
Always choose only high-quality building materials from trusted sellers
- Before you start work, carefully take measurements; this will help you avoid the lion's share of mistakes and you won't have to redo your work several times. When taking measurements, use a level;
- Choose your material carefully. Take only high-quality hardware, dowels and other components for work. Buy them from trusted sellers who can provide product quality certificates upon your request, and the result of your work will be protected from sudden breakdowns;
- Make sure you haven't forgotten anything and get to work.
Standard
Manufacturers of kitchen furniture are guided by two basic principles - versatility and ergonomics of the product, without forgetting, of course, about design.
The calculation of the standard height of a kitchen set takes into account the frequency of the main directions of human movement in the room, the possibility of placing furniture in such a way as to minimize the waste of time and energy on necessary actions.
European parameters are calculated for housewives whose height is one meter 65 centimeters. Manufacturers also provide for the fact that built-in appliances fit seamlessly into standard furniture.
High ceilings
Not every standard set will fit into the room reserved for the kitchen. If the furniture is made to order and the floor cabinets correspond to standard sizes, and the height of the tabletop is made taking into account the height of the hostess, you need to carefully consider the placement of the top row. In a room with high walls, the parameters of hanging modules can be unusual, and cabinets can be placed close to the ceiling.
It will be impossible to open such cabinets without a stand, but their internal space will allow you to place a significant number of different things.
Step-by-step instruction
In order to hang kitchen models on a mounting rail, you must do the following:
- Before starting installation, you need to remove the doors from the cabinets and secure the hook awnings.
- We lean the furniture against the wall at the required height, level it using a building level and mark the intended mounting location. Next, along the perimeter of the kitchen, we draw a line in the places where the cabinets are hung.
- We apply the mounting rail to the line and drill through the holes into the wall. Using a dowel, a bracket and a self-tapping screw, we fix the rail to the wall. Special washers should be used on the screws, since usually the holes in the rail are larger than the heads of the screws.
- We hang the frames on the rail and level them. If necessary, you can fasten them together.
- Next, we hang the doors and adjust them.
The rail on which furniture is hung.
To hang it on the corners, we perform the following steps:
- We attach the corners to the wooden cabinets;
- we measure and, using a building level, mark the vertical boundaries of the cabinets on the wall;
- We place the furniture against the wall at the required distance, align it and mark the attachment points through the hole in the ear;
- at the marked points we drill holes, hammer in dowels and screw in self-tapping screws;
- We hang the models on the self-tapping screws, insert the shelves, and then we need to attach and adjust the doors, attach the fittings, maybe on the table.



