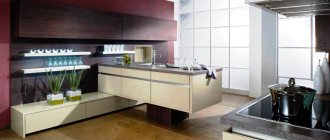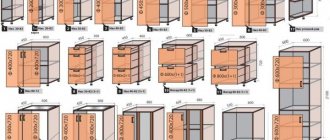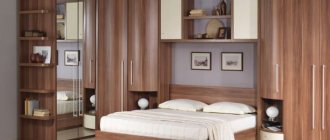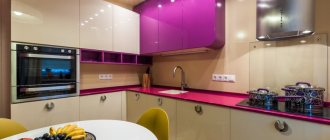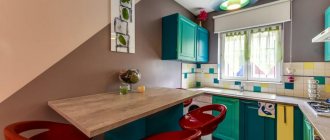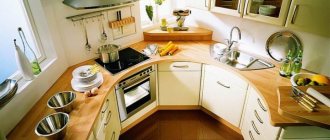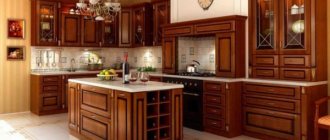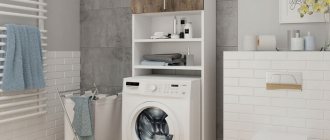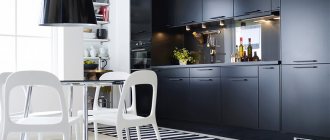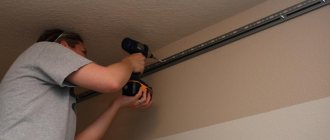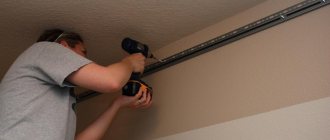<
>
The kitchen is not only the most functional room in the house - it is associated with the warmth of the hearth, comfort and family gatherings.
A classic kitchen performs two tasks at once - it serves as a working area for cooking and as a dining area. Therefore, serious requirements are placed on the furniture placed in it - it must be practical, comfortable, but at the same time capable of creating a comfortable interior. Modern kitchens use not only floor-mounted structures, but also wall-mounted ones, including upper kitchen cabinets.
Kitchen wall cabinets - features
A wall kitchen cabinet is a furniture structure in the form of an oversized cabinet mounted on the wall.
Such furniture allows you to solve several problems at once:
- save work space in the room;
- organize convenient and compact storage of kitchen utensils;
- protect the contents from aggressive factors - steam, high temperatures and humidity.
Wall cabinets for the kitchen can be part of a furniture set, but they can also be purchased separately - it is only important to select the products so that they are combined with the overall design of the kitchen.
Some tips for home crafters
If you have experience, you can assemble the cabinet yourself.
If you wish and have the tools and minimal skills to use them, you can actually assemble wall-mounted kitchen cabinets yourself. All the necessary materials can be bought in a specialized store , and the project can be easily downloaded online or simply drawn by hand. You will need the following set:
- Plates for the frame and for the facade.
- Accessories: shelf holders, door awnings, handles, decorative elements.
- Self-tapping screws for assembly.
- Fasteners: “ears”, canopies or mounting rails, dowels or self-tapping screws, depending on the walls.
- Screwdriver (with different drills).
- Building level.
- Roulette.
- Hammer.
- Screwdrivers.
Provence style
In order not to waste material that is far from free, it is better to contact a workshop where the blanks will be cut to the specified dimensions. Professionals can do this efficiently, but for a beginner, even with a jigsaw, it is very difficult to produce a perfectly straight line. Also order the production of technical holes for canopies and shelf holders. You will make the markings at home, according to the chosen project or your own drawing. After the workshop, all you have to do is assemble the parts together, equip them with fittings and hang them in the chosen place. There are several recommendations that will make this process easier.
- The work area must be cleared of foreign objects , and all tools must be at hand. If you assemble a workbench, you won’t have to climb on your hands and knees.
- The screwdriver must be kept as level as possible during operation; the slightest misalignment and the part will be damaged.
- Assembly begins with the sidewall, the top, bottom, and then the second wall are screwed to it, sequentially.
- To make it more convenient to hang cabinets, the doors are tried on, adjusted and removed, and then attached to hanging furniture, this also applies to internal shelves.
- An evenly screwed mounting strip is the key to an ideal line of cabinets; for its installation it is better to use a hydraulic level or a level.
A wall cabinet for the kitchen, assembled by yourself, will not only save on the services of professionals, but will also become a source of pride. A beautiful, comfortable and functional kitchen will become the best assistant to the housewife and a welcoming shelter for all household members.\
Design features and purpose of wall cabinets in the kitchen
<
>
Depending on the shape of the body, there are two types of upper kitchen cabinets:
- corner - most often included in kitchen sets;
- wall-mounted - can be either part of a furniture complex or a separate piece of furniture.
The dimensions of the upper cabinets must be selected in accordance with the dimensions of the room or the parameters of the set. The standard height of upper kitchen cabinets is usually 36, 72 or 92 cm.
For wall-mounted models, typical dimensions vary within the following limits:
- height - from 35 to 95 cm;
- width - from 40 to 120 cm;
- depth - from 35 to 40 cm.
For corners:
- height - from 35 to 95 cm;
- width - from 40 to 120 cm;
- depth - from 28 to 35 cm.
Depending on the functional purpose, wall-mounted kitchen cabinets can be:
- dishwashers - are equipped with a dish dryer and allow you to save time and effort by not wiping the items after washing. As a rule, such cabinets are located directly above the sink;
- decorative - serve as interior decoration and do not carry a serious practical load. However, they can be used to store lightweight items;
- universal - equipped with one or more shelves and designed for storing small household appliances, products - coffee, tea, sugar, confectionery and other small items;
- modular - consist of several departments. This is a great option for storing aromatic foods.
There are also combined models. Usually they have two compartments - one closed and the other open. Such designs are most often represented by upper cabinets for kitchen units.
Kinds
Wall cabinets for the kitchen are sold on the market in many types, which allows you to select the optimal items for each style of room. Before purchasing any kitchen wall cabinet, it is recommended to decide for what purpose it will be used, since it can be used to store food, dishes or other similar items.
The most popular are modular kitchen sets, consisting of many modules. They form an optimal design that fits perfectly into the free space in the kitchen. Relatively recently, massive cabinets and sideboards were considered popular, but now they are widely replaced by comfortable, ergonomic and attractive hanging cabinets for the kitchen. They can be equipped with closed or glass doors, and the latter option is relevant if attractive sets or exquisite dishes are stored in the cabinets.
The width of kitchen cabinets can vary significantly in different models, but the standard value is 80 cm, since if the width is more than 90 cm, then certain problems will arise in using such furniture for its intended purpose. Due to significant impact, shelves can sag and become deformed.
Kitchen cabinets are available in different types, including:
- corner wall cabinet for the kitchen - it is installed in a certain corner of the kitchen. The corner cabinet for the kitchen should be chosen carefully so that it fits well into the existing corner, and also fits perfectly with other furnishings installed in the kitchen. Corner structures are selected for small rooms, where each area must be used efficiently and rationally. Such hanging kitchen cabinets have a triangular shape, and special hangers are used for hanging;
- cupboard - its main purpose is to store various utensils and other items that are absolutely required in the kitchen. It is allowed to place on the shelves various spices, cereals, liquids or other elements necessary for the cooking process. Such cabinets are usually created from furniture board or other durable and reliable materials, since they are often subject to serious loads, so they should not sag or deform. They can be equipped with closed doors or glass ones, and in the latter case they have a truly unique appearance;
- products with drying - inside the cabinet there is a special bar, represented by a drying rack for dishes. It has numerous holes that allow you to dry dishes effectively. This kitchen cabinet is fixed directly above the sink or next to it. A photo of this design can be seen below. You can choose various additional storage systems for the product, so you can even purchase items designed for efficient and convenient storage of brushes and sponges;
- designs with open shelves - such a hanging item is usually used to store spices or attractive utensils.
Corner cabinets are chosen not only for a small room, but also when choosing a corner layout for the arrangement of kitchen unit elements, but for proper installation it is important that the walls of the room are smooth.
For dishes
With open shelves
Angular
Straight
Internal filling of the top row of kitchen cabinets
The filling of the cabinet is its internal structure. It is important that it allows rational and convenient use of the space inside the furniture.
To achieve this, use the following elements:
- shelves and drawers are standard solutions for storing kitchen utensils;
- Dish dryers are special plastic or metal racks on which dishes are placed. The kit also includes a special tray for moisture;
- U-shaped baskets are not only very convenient, but also able to withstand heavy loads. Suitable for storing household chemicals and kitchen utensils;
- rotating shelves - can be pulled out if necessary. Used for light items.
Please note that manufacturers usually supply cabinets with minimal contents, but many elements can be purchased separately and you can arrange the interior space yourself.
The filling elements of the kitchen cabinet are designed only for certain loads, which are:
- for shelves 15-30 cm long: 15 kg;
- for shelves 45-60 cm long: 12 kg;
- for shelves 90 cm long: 10 kg;
- for pull-out elements: 15 kg.
Installation Rules
Mounting hanging storage systems and shelving can be done in three ways:
- Self-tapping screws are attached to the back of the cabinet furniture, to which special hangers are attached. With the help of these hangers, furniture is fixed to the wall with nails and screws, using a counterplate, if it is included in the kit;
- the use of adjustable canopies that are attached to the inside of the hull. The adjustable canopy is attached to the side using two screws so that the hook “looks out” out. After this, the hinged structure is fixed to the mounting strip. After hanging the furniture on the wall, its position is adjusted by two screws located on the canopy. To attach the mounting strip, you need to perform the following procedure: attach the strip to the wall at such a level that its top edge is located 30 or 40 cm below the top edge of the cabinet section;
- when it is installed at this mark, the edges of the plank are leveled horizontally using a level;
- it is necessary to make holes on the strip for points of attachment to the wall, and then use fasteners (screws, dowels and nails) to fix it. After the cabinet is installed, its level is leveled vertically using a special screw. The tightness of the fastening in the wall cabinets for the living room is checked with the adjusting screw, which must be tightened until it stops;
A strip of size corresponding to the length of the cabinet wall is screwed to the back of the cabinet using confirmants through the sides and top of the cabinet. After this, the furniture body simply rises and is fixed in the required position. Holes are drilled through the plank in the wall, fasteners are inserted and the hanging storage system is installed.
Door opening systems for wall-hung kitchen cabinets
The fittings of a wall kitchen cabinet are a number of auxiliary components used in its manufacture and necessary for its full functioning.
The service life of the furniture depends on the quality of the fittings. Its elements include:
- door opening mechanisms;
- drawer guides;
- handles for cabinet doors;
- push latches.
The following door opening mechanisms are used in wall cabinets:
- swing doors are the simplest and cheapest option. The disadvantage of such a system is that it requires a lot of space;
- folding - a horizontal version of swing doors: they simply tilt up or down; lifting – rise to the top using gas elevators;
- sliding doors (compartment doors) – slide to the side. Such doors require guide elements, so they are almost never used in upper cabinets;
- folding - assembled according to the “accordion” principle.
Possible opening methods
According to the door opening system, closed structures are classified into four types:
- Swing
- Sliding
- Folding
- Folding
Hinged doors are a classic option that is often used in standard kitchens. To save space, it is better to purchase models with sliding doors. The folding ones go up. To prevent the door from closing and accidentally hitting a person’s hands, they are equipped with special latches. They are convenient to open with one hand. Folding doors are rare. This is a very interesting opening system, which is used mainly in unique designer sets. In high-tech kitchens in high-tech style you can find models whose doors open remotely.
Fronts of the top row of kitchen cabinets
The façade of a wall cabinet is its front part. The external attractiveness of the furniture depends on it.
Facades are made from different materials:
- Chipboard is the most affordable option. However, such a facade will not be durable;
- MDF - combines low price and high quality, this material is practical and reliable;
- natural wood is a very expensive material, ideal for creating luxury interiors.
Glass, carving and engraving are most often used to decorate front panels. To create an individual design, it is best to resort to photo printing - it allows you to apply any image to furniture.
Veneered facades are very attractive in appearance, but not practical. They must be protected from any mechanical influences.
Pencil case
A pencil case in the interior is a classic option for successfully arranging a modern kitchen space, which is appropriate in a traditional and innovative approach to kitchen design.
A fairly narrow, roomy, space-saving option is very popular in small kitchens.
The design is indispensable if it is necessary to hide equipment from prying eyes. It is good to place a large refrigerator, a microwave, a bread maker, and so on.
Thanks to the design of the pencil case, it is convenient to control the cooking sequence, while ensuring easy access to every control detail of household appliances.
What materials are wall-mounted kitchen cabinet models made from?
A variety of materials are used to make wall cabinets:
- Chipboard - cabinets made of this material belong to the economy class, but it is not recommended to purchase their designs - chipboard is short-lived, subject to deformation and does not look very attractive;
- Laminated chipboard is a higher quality modification of chipboard. Products made from it are more durable, resistant to moisture, have an impressive appearance and dirt, and are inexpensive;
- plywood - will cost more than laminated chipboard, but it is more durable. It is important that the material is covered with high-quality paint and varnish, then the cabinet will be moisture-resistant and will last a long time;
- MDF - combines high performance characteristics and aesthetic appearance;
- natural wood is a stylish and quite expensive material. Ideal for creating luxurious interiors.
When purchasing a kitchen cabinet made of wood, please note that it must have a high-quality coating with special compounds that prevent the furniture from deforming under the influence of high temperatures and moisture.
Rules and methods for installing upper kitchen cabinets
It is important not only to choose and purchase a high-quality cabinet, but also to place it correctly. The most important thing is to choose the optimal height.
If you hang the structure too high, you will have to stand on a stool every time you need to get something out of the closet.
If you place furniture low, it will not only interfere with work, but can also cause injuries.
When installing a cabinet, follow a simple rule - the minimum distance to household appliances and work surfaces should be at least 45 cm, but it is better if it is 50-60 cm.
There are two ways to attach the cabinet:
- hanging on ears or canopies. In this case, nails, dowels, self-tapping screws or screws are used as fasteners. The cabinet is hung on hooks or loops located on the back wall of the product;
- installation on a mounting rail. First, the mounting rail is installed, and then the cabinet itself is hung on it. This mounting option allows you to evenly distribute the load on the walls.
How to hang
Installing a hanging cabinet in the kitchen yourself is not too difficult.
Nuance! All lighting and electrical wiring must be completed before the cabinets are installed, otherwise they may need to be dismantled.
To get started, make sure you have everything you need:
- base for fastening;
- the cabinets themselves (if you have not previously installed cabinets, we recommend hanging an already assembled version);
- nails, screws;
- screeds;
- drill or hammer drill (depending on the type of wall you have);
- pencil, ruler, construction meter;
- level to hang cabinets in one line;
- screwdriver;
- hammer;
- hacksaw.
After making sure that everything is in stock, proceed directly to work.
Important! Before proceeding directly to installing the cabinets, prepare a “working surface”. Level the walls and putty them if necessary. If the lower part of the headset is already installed, cover it with film - construction debris can scratch the work surface.
Using a building level, mark the desired location for hanging the cabinets. Use the information above, measure the walls and draw a dotted line where the cabinets will be installed. It is better to carry out measuring work with an assistant - one measures the wall with a level, the second marks the installation points.
Please note that it is better not to hang cabinets (especially heavy solid ones) on a plasterboard wall too high - the wall may become deformed. Also keep in mind that in any case there will be a small distance of a few millimeters between the furniture and the wall. In order for the cabinet to hang symmetrically, it is necessary to install two slats - along the upper or lower edge. Use a drill and secure the slats in increments of 5-6 centimeters.
Builders can use hangers when installing wall cabinets, but if you have not done this kind of work before, it is better to use slats: this method allows installation quickly and with high accuracy.
In addition, in this case, the weight of the cabinet is distributed evenly, which reduces the load on the walls. After installing the slats, prepare holes for dowels in them. Take steps of 8-10 centimeters. However, if you are not sure of the strength of the wall (this problem most often occurs in old houses), it can be reduced.
Remove the shelves and doors from the cabinet (if they are sliding or hinged, it is better to leave the vertical ones in place if you are not sure that you can fasten them correctly) and hang the cabinets. After making sure that they are in an even line, connect them with a tie. After this, you can install doors and shelves. Perform final cleaning of the room. Your wall cabinets are ready for use!
How to extend service life - rules of care and operation
In order for wall-mounted kitchen cabinets to last as long as possible, a number of rules must be followed during their operation:
- avoid mechanical and chemical effects on the surface of furniture;
- Please note that the humidity in the kitchen should not exceed 70%;
- Wipe the cabinet from dust and dirt with a soft, damp sponge. The use of aggressive abrasives and solvents is not allowed;
- Avoid constant exposure of the furniture to sunlight - this can cause it to lose its color;
- For wood and varnish coatings, wax-based products must be used.
Photos of kitchen units with a top row of wall cabinets
<
>
A properly selected wall cabinet will not only save space and rationally use the available space, but also create a comfortable and cozy environment in the kitchen.
