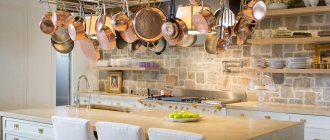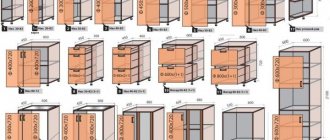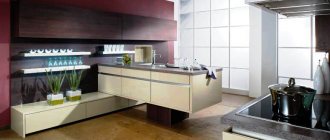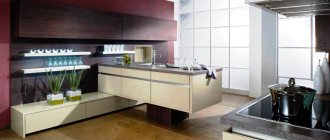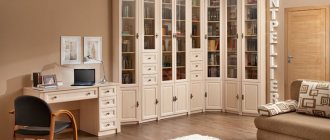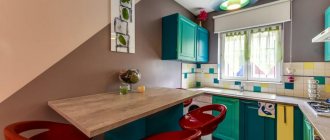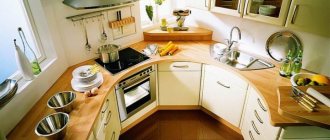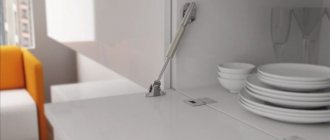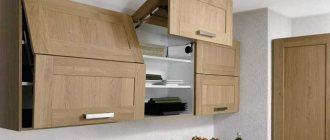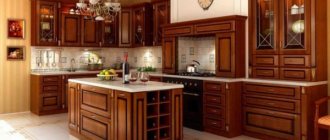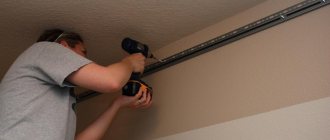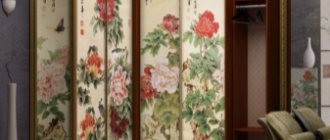One of the popular design methods for optimizing a small kitchen space is the use of corner furniture modules; this technique allows you to effectively use the corners of the room. The corner kitchen cabinet looks quite compact, while behind the facade of the furniture there is a large space that can be used to store numerous kitchen accessories and food supplies.
Types of corner kitchen cabinet designs
The use of corner modules in the kitchen is the most advantageous interior layout for a small room; the main task is to choose the most functional furniture that will fit perfectly into the overall design.
Depending on the design and location, the following types of kitchen corner cabinets are distinguished:
- mounted;
- floor;
- corner pencil cases.
Upper wall-mounted corner kitchen modules
Wall-mounted models are used as a component of the top row of kitchen units. The upper corner cabinet is mounted on two adjacent walls. Based on their shape, mounted modules are divided into straight, L-shaped and trapezoidal models. The last two configurations are the most widely used.
Other pieces of furniture in the upper row are attached to the L-shaped modules with side walls. When connecting other components of a kitchen set to a straight wall cabinet, a joint is formed at an angle of 900. The trapezoid cabinet has the property of docking with any types of modules.
Cabinets mounted on the wall are characterized by compact dimensions, the standard depth of the product is 30-35 cm, width 60x60 cm. Wall-mounted structures are used for storing dishes, bulk products, and spices. You can also build a hood into the corner upper module of the kitchen unit.
Lower corner cabinets
Floor cabinets are part of the lower row of the kitchen unit and are installed under the upper corner module. Furniture is used to store heavier and larger household items.
Depending on the configuration, floor corner cabinets are divided into the following types:
- docking;
- L-shaped;
- trapezoidal.
The front part of the docking cabinet is a panel consisting of two parts. One of them is made in the form of doors, the second is blind. The disadvantage of the docking module is limited access to the rear shelf space located behind the blank surface.
In L-shaped models, the components of the cabinet are located perpendicular to each other. The front panel of the module is usually equipped with “trolleybus” type doors, which, when open, provide free access to the contents of the shelves.
Trapezoidal base cabinets are characterized by the greatest capacity. The shape of the cabinet is a rectangle with a beveled corner.
Depending on the configuration features, household appliances and different types of storage systems may be hidden behind the façade of the floor-standing corner module. Quite often, a sink or hob is installed in floor cabinets.
Corner kitchen pencil cases pencil cases
The kitchen corner cabinet is a tall cabinet installed in the corner of the room. Unlike wall-mounted analogues, the corner cabinet-column has a triangular or trapezoidal configuration.
The kitchen pencil case has wide functionality. The interior space of the furniture allows you to store a large number of kitchen utensils, small household appliances, and food. Often, a corner column is used to hide communications.
Such designs can be either part of a kitchen set or a free-standing element.
Work triangle
Correctly selected sizes of kitchen modules are inextricably linked with their location in space - the layout of the kitchen. The sequence of arrangement of floor and wall cabinets, as well as equipment, is dictated by the technological process of food preparation, which consists of several stages: storage, washing, preparation for cooking and cooking of products. For the convenience of carrying out these stages in a short time and with minimal energy consumption, an optimal arrangement of furniture with a separate functional purpose is provided: cabinets with dishes are located near the sink, cabinets with spices, dishes and auxiliary kitchen utensils are located near the stove.
Work triangle
The work triangle includes three main zones:
- A work surface that includes a countertop, stove, and microwave.
- Storage area consisting of a refrigerator and freezer.
- A clean area for washing dishes and food, equipped with a sink and dishwasher.
Working triangle rule
The arrangement of zones has the following sequence: refrigerator, sink, stove. In this case, the distance between them should be comfortable, not exceeding two arm lengths.
Organization of the technological process
Types of corner kitchen cabinet facades: shapes, decor, opening systems
Kitchen cabinets differ in the material they are made of, the shape of the facade and the door opening mechanism. Based on the configuration of the front part, corner kitchen cabinets are divided into the following types:
- straight;
- radius;
- corner.
Radial facades differ from straight ones by their curvilinear shapes, which visually smooth out and expand the space. A curved contour can be concave or convex. Corner facades consist of two panels and exactly repeat the shape of the corner.
The front part of kitchen cabinets can be made of natural wood, glass or more affordable chipboard and MDF. The advantages of natural material are environmental safety, presentable appearance and long service life. Negative aspects are high cost and low maintenance.
Tempered glass facades are aesthetically pleasing. To decorate the front glass part of furniture, different types of techniques are used:
- laser engraving;
- matting;
- fusing;
- stained glass painting;
- sandblasted image;
- bending.
Cabinets with fronts made of chipboard and MDF are attractive not only because of their low price. The positive qualities of the materials are ease of care, a wide variety of colors and textures. The service life of furniture made from chipboard and MDF largely depends on the quality of the material and the type of finish. To cover facades made of pressed wood, furniture manufacturers use paint, PVC film, and plastic.
Plastic coating provides the most reliable protection from harmful factors (moisture, ultraviolet radiation, temperature changes) and significantly increases the strength characteristics of the facade.
In the designs of corner cabinets, hinged, folding or compartment opening systems are used.
Some models of kitchen modules do not have doors at all and are cabinets with open shelves.
Swing models are equipped with standard furniture fittings - hinges. To open the doors you need to pull the door towards you. The main advantages of the mechanism are simplicity and reliability. However, additional space will be required to open the doors. Most often, hinged systems are used in trapezoid-shaped cabinet designs.
Straight and L-shaped corner cabinets are usually equipped with sliding or folding opening mechanisms. The operating principle of the folding mechanism is similar to the sliding system. The key difference is the design of the door leaf itself. Folding doors consist of two panels that are connected to each other using hinges.
The compartment opening mechanism is used in the designs of radius corner cabinets; the door leaf moves along curved upper and lower guides.
Important step: measuring the kitchen
To choose the optimal size of kitchen furniture and how to arrange it in the room, the kitchen must be measured correctly.
Table 3. How to take kitchen measurements
| Illustration | Description |
| Measuring the room begins with the main wall at the level of the lower modules, at the level of the apron and at the level of the top point of the wall cabinets. Of the three sizes, choose the smallest one. |
| Measure the wall adjacent to the main one. |
| Measure the height of the room. |
| Determine the location of the hood. To do this, measure the distance from the floor to the existing exhaust vent. And the distance from the corner to the beginning of the exhaust hole and from the corner to the end of the exhaust hole. |
| The drawing must reflect the location of the meter, if any. To do this, measure the distance from the floor to the edge of the counter. From the wall to the edge of the counter on which it is located and from the corner to the counter. |
| The drawing marks the location of electrical points on the main wall. |
| Mark the locations of electrical points on the wall adjacent to the main one. |
| The next step is to mark the distance to the protruding elements - the window sill, radiator and heating pipe. |
You can develop a kitchen drawing on a computer using one of the many design programs. A special article will tell you about the main nuances of making kitchen furniture drawings yourself.
Internal filling and storage systems for corner models of kitchen cabinets
The following types of storage systems are used in corner models of kitchen cabinets:
- stationary shelves;
- rotating carousels;
- pull-out triangular shelves;
- "magic" corner;
- corner dryers for washed dishes.
Corner storage systems allow you to place a wide variety of kitchen utensils, dishes, food, care products, etc. inside the cabinet. It can also be used to accommodate built-in household appliances - microwaves, steamers, dishwashers.
Photos of kitchens with corner cabinets in the interior
<
>
The kitchen is one of the most functional and, as a rule, small-sized rooms in the apartment. Kitchen corner cabinets allow you to expand the kitchen space by using the usable area of the corners. However, before choosing a corner cabinet for a kitchen set, you should carefully consider the layout of the room and the internal content of the furniture.
Materials
In the manufacture of kitchen corner furniture, the same materials are used that are used in the production of furniture products of traditional design:
- For the manufacture of the case (pencil case), the following are predominantly used:
laminated particle board; - MDF (“Medium Density Fiberboard” - “MDF”) board with various types of decorative coating;
- solid wood or laminated boards, often paneled;
