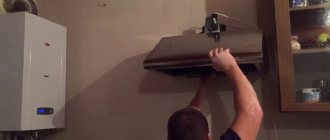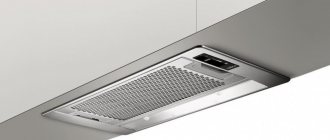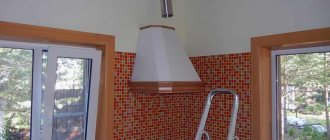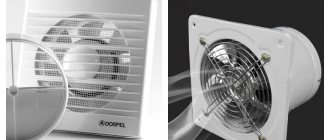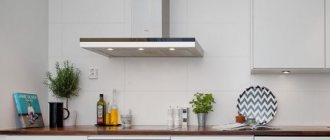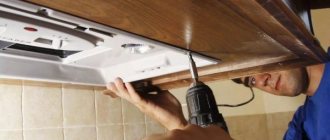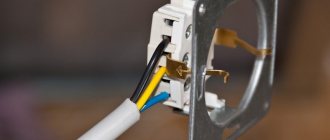As you know, kitchen hoods come in classic and recirculating types.
The first discharges air into the ventilation shaft or directly to the street. The recirculation system simply pushes it through itself, trapping fat. It is designed with filters to remove odors from the air.
The main questions and problems arise when installing and connecting the classic version. We will consider it in as much detail as possible.
To begin with, we will briefly list the main mistakes that await you along this path. Below we present ways to solve them and the most popular installation methods.
Mistakes when installing a kitchen hood
1 Blind connection of the air duct to natural ventilation is the most common mistake.
Some people, of course, leave a grille for natural air movement, but still manage to block it with the air duct itself. 2 Connecting an air duct of too small a diameter through an adapter to a powerful hood with a large outlet flange.
Recommended dimensions for round air ducts are d=125mm. For rectangular ones - 204*60mm.
3 Exit the air duct to the street through a homemade hole in the wall.
In most cases, this is prohibited by the rules. Specific points will be given below in the text.
You can, of course, lay a separate box along the facade straight to the roof. But is it worth it? Although in restaurants and cafes located on the ground floors of high-rise buildings, this solution is widely used.
By the way, the ban on venting air to the street through a wall does not apply to private houses, but only to high-rise buildings.
4 Complex route geometry with a large number of transitions and curvatures.
First of all, this will affect the noise. Although, of course, the turns themselves are not the greatest evil. And sometimes you can’t do without them.
It is the turns that follow one after another, without acceleration sections, that are dangerous.
5 Connecting an overly powerful hood (for example, 1000 m3/h) to a standard ventilation duct, which is capable of passing about 300 m3/h.
Remember that a productivity of 200-300 m3/h is quite enough to effectively remove all odors, with minimal load on the ventilation of the house.
6 Installing the hood at the wrong height.
The installation height directly depends on what kind of stove you have - gas or induction hob.
7 Assembling a plastic ventilation duct without a good seal, or joining parts with superglue.
Believe me, sometimes this structure has to be disassembled.
8 Upper, rather than lower, location of the slots in the decorative grille in the same frame as the air duct.
Why this is a mistake, and when it is still possible to do this, is discussed below.
9 Lack of a separate outlet in the upper part of the wall for the hood.
As a result, connecting it haphazardly, through carriers and extension cords. Do not forget that in the end this is not a portable device, such as a fan, heater or mobile air conditioner.
This means that the wiring for it needs to be done stationary and wisely.
10 Incorrect installation of check valve.
It must be embedded and installed in compliance with the appropriate angles and inclinations. Otherwise it will work every other time.
In general, installation of a hood can be divided into two main stages. The first is its connection to electricity. The second is the air duct structure and everything connected with it.
Let's look at each of them separately.
Popular models
A ceiling or wall hood should be in harmony with the design of the kitchen furniture. For a classic kitchen or a country-style interior, hoods in light shades (white or beige) and large shapes are more suitable. If there are wooden inserts, this technique will become a continuation of the headset.
Hoods in high-tech and modern style are more laconic and strict. Their design is dominated by black and metallic shades, and, in addition to steel and aluminum, glass, plastic and other materials are used.
The calling card of new models of hoods is a touch display: such equipment will always look appropriate in a kitchen oriented towards modern trends.
The best hanging hoods from well-known manufacturers will not be cheap, but you can find quality models from other brands for less:
- Jet Air flat hoods will cost about 3.5 thousand rubles;
- Elica suspended equipment costs from 4.8 thousand;
- the minimum cost of a Krona hanging hood will be 5.2 thousand rubles;
- price for Whirlpool suspended hoods – from 5.9 thousand;
- the cost of Electrolux hoods starts from 2.8 thousand rubles;
- Bosch suspended hoods cost from 5 thousand rubles.
Connecting the hood to electricity
This stage is the simplest. It’s very good when initially planning your kitchen, you carefully planned the location of all sockets and electrical points.
You can find out how to avoid making a bunch of basic mistakes and maintain all distances in a separate article.
If you do not have a free socket for the hood, you will have to install it. To do this you will need the following materials:
- three-core cable VVGngLs 3*2.5mm2
For home wiring, use a cable of this particular brand (with the index Ls).
- regular 16A socket with grounding contacts
The hood itself, unlike other kitchen appliances, is a low-power device. Accordingly, it is not at all necessary to pull separate wiring under it directly from the switchboard.
The same cannot be said about the hob or dishwasher.
It turns out that this unit can be connected from a common socket group from the nearest distribution box.
Pull a groove or cable channel from the distribution box to the location of the future outlet and mount the socket box.
This outlet is located on top, almost under the ceiling, slightly above or to the side of the hood itself. The choice of a specific location will depend on the length of the cord and the requirement for the minimum installation height of the exhaust unit above the stove.
Often you have to cut a hole in the nearest kitchen cabinet for this purpose.
Next, remove the insulation from the cable, mark the cores and connect them together in the junction box.
All that remains is to connect the outlet correctly.
The wiring for the kitchen unit is ready. Let's move on to the air duct.
Step-by-step execution of work
Hood location
Before starting installation work, it is necessary to carry out calculations. Each type of hood should be located at a different height. Above the electric stove, the device is located at a height of 65 to 75 cm. If the stove is gas, then the height of the hood must be increased to 75-85 cm. These standards must be taken into account in order to properly install the exhaust system.
The standards are aimed at providing comfortable conditions for cooking and preventing fire hazards.
Regardless of whether a dome hood or another is used, all work can be divided into three main stages:
- attaching the hood to the wall;
- connecting the device to the ventilation system;
- connecting to the electrical network.
Mounting the hood above the stove
Regardless of which hood was chosen, it should be mounted as securely as possible on the wall. To do this, you need to use dowels of a suitable length. Fastening must be carried out at the required height. If the hood is positioned too low, the appliance may be damaged by the hot air generated by the stove. If the distance is too large, then the fumes during cooking will disperse throughout the room, not reaching the hood.
Further work on installing the hood
Ventilation duct arrangement
After the hood is fixed to the wall, you can begin further work. If the hood involves exhausting air outside, then it is worth connecting it to the ventilation shaft. In this case, it is necessary to use special pipes. They can be made from various materials. Today, the most popular option is plastic products. They are very practical and have an attractive appearance. Such channels can be smooth or corrugated. It is worth giving preference to flat options, since they create less noise during operation and do not obstruct the passage of air.
All joints between plastic channels must be sealed with silicone sealant.
This will prevent exhaust air from entering the room. Attach the plastic channel to the wall using special clamps.
Electrical connection
It would be correct to make a separate outlet for connecting the kitchen hood. Its location should be foreseen at the stage of repair work. This will allow you to hide all the wires in the wall, and they will not spoil the appearance of the room. If the socket was not installed initially, it can be installed later. In this case, the wire can be hidden under the kitchen unit or simply covered using special plastic elements.
A separate power point allows you to use the hood no matter how many appliances are turned on in the kitchen at the same time
When performing all work, you should pay attention to the wires and auxiliary elements
Features of installing a built-in hood hood
Installation of a built-in hood has some differences that are important to know about. In order to correctly install such a device, you must first determine the height of its location. Unlike a dome hood, the built-in version is attached not to the wall, but to the kitchen furniture
In this way, the device is practically invisible and does not violate the integrity of the appearance of the kitchen unit. Thus, not only a flow-type hood can be attached, but also recirculation options
Unlike a dome hood, the built-in version is not attached to the wall, but to the kitchen furniture. In this way, the device is practically invisible and does not violate the integrity of the appearance of the kitchen unit. Thus, not only a flow-type hood can be attached, but also recirculation options.
Incorrect connection of the exhaust duct to the ventilation
The main problem during installation is to correctly connect the air duct without disturbing the natural ventilation in the apartment.
Some of the craftsmen generally advise taking the whole thing out into the street, through the nearest wall. However, according to SNiP it is prohibited to do this.
It clearly states that such a hole cannot be placed closer than 8m from the adjacent window. Since this window is considered a device for supplying outside air.
Here, read the paragraphs of the set of rules SP54 and SP60.
That is, drill a healthy hole in the wall, spend a lot of nerves and money, and the neighbor will complain about you, and you will be obligated to repair it all.
How do most consumers connect? An ordinary corrugation is taken, placed on the outlet, stretched and attached to a flange, which is screwed to the ventilation hole.
That's all. Simple, cheap and wrong. What are the disadvantages of this method? First of all, the noise.
When air passes through such a ribbed corrugation, it makes extremely unpleasant sounds.
But most importantly, when your device is turned off and not working, natural ventilation is forced to draw air from the apartment through the hood. Not only can your box be clogged, but in the summer there is sometimes no traction at all (due to the same temperature at home and outside).
Moreover, you are actually putting an oily mesh, motor, turbine, etc. in the path of the air. Also, air suction will not occur at the ceiling level, but at the level of the middle of the kitchen.
Although the collection of all odors of waste products should be carried out from the maximum height.
It is quite clear that in this case there will be no traction. That is, with your own hands you are depriving yourself of natural ventilation.
This threatens the occurrence of fungus and increased humidity. In the off-season, your doors will simply begin to swell and close poorly.
There will also be a lack of oxygen and constant poor health. At the same time, someone falls into mysticism and begins to think that they have been damaged or the apartment has bad energy, but in fact, there it is - improper ventilation!
Initially, in Soviet times, when designing our multi-story buildings, engineers expected that air would flow into the apartment due to leaks in wooden windows.
However, with the installation of plastic windows and sealed doors, we thereby blocked this channel of fresh air in the house. You will also close the ventilation and you will live like in a submarine.
To correct the situation in such cases, it is recommended to install a supply valve on a plastic window.
Instead of clogging, you can do everything more intelligently. What alternative options are used for this?
How to ensure air flow into the apartment
The supply of fresh outdoor air to the apartment for kitchen ventilation can be organized in two ways:
- window supply units;
- wall supply devices.
The installation of the window valve will have to be entrusted to specialists. And installation of a wall supply valve can be done by any home craftsman.
Window ventilation valve
These are simple and inexpensive devices that are now an essential element of kitchen ventilation systems in modern homes. The valve ensures normal air flow, blocking street noise.
Supply valves are installed on the window sash or frame. A window in the kitchen of an apartment, equipped with a ventilation supply valve. will never fog up. The neat and small valve is almost invisible, does not allow dust to pass through and does not cause air cooling.
You can not only make ventilation in the kitchen, but also equip it with such technical “bells and whistles” as hydroregulation of the inflow. There are supply valves with this function on sale. They open and begin airing precisely when soup is being cooked or pies are being baked in the kitchen, that is, the air humidity is increased. The sensor reacts to the humidity level and changes the flow area.
An additional acoustic visor can be purchased for the valve, which absorbs street noise.
A wide range of supply valves allows you to choose one suitable for any window profile: white, black, oak or teak.
But in order for the supply valve to perform its function efficiently, it is necessary to ensure the outflow of air from the kitchen.
Wall supply ventilation valve
supply valve device
Wall supply valves are also called “Finnish vents”. This is a small device that is not difficult to install, but without it, proper ventilation in the kitchen is impossible. The wall valve allows air into the room, trapping insects, dust and drafts.
The advantage of wall valves is that they are easy to install. There is no need to call a specialist and spoil the plastic window profile.
Other advantages of wall valves:
- does not use electricity;
- absorbs noise;
- has a small size and nice design;
- easy and quick to install.
There are wall valves with air filtration and automatic air supply based on hydroregulation. The intensity of the air supply can be adjusted manually by closing or opening the curtain.
Once every 6 – 12 months it is necessary to clean the filters by rinsing them with warm water.
Installation of a wall supply valve
Before installing a ventilation valve in an apartment, you need to choose a suitable place in the kitchen. It is better that the valve is not too conspicuous. Many people choose a place near heating radiators. The air coming from the valve will be preheated. The main criterion for choosing a location is the presence of access to the street for access to fresh air:
- A hole is made in the wall slightly larger in diameter than the valve pipe. A small margin is necessary for the correct placement of the pipe;
- The pipe is inserted into the ventilation hole in the kitchen. The cracks between it and the wall become foamy;
- The excess piece of pipe is cut off (usually it is sold in a standard length of 1 m). The outside of the pipe should be flush with the surface of the wall, and inside it should protrude no more than 1 cm;
- In pre-marked places, holes are made for fastening the housing;
- Filters are inserted (if they are provided for in the design), and an external grille is installed;
- A rain deflector is installed on the street side to prevent moisture from entering. If you drill a hole with a slope towards the street, a rain deflector is not needed.
Proper organization of passive supply ventilation in the kitchen is possible if air outflow is ensured.
Hood duct and grille with non-return valve
The first is that instead of corrugation, a plastic pipe is taken (for example, d-125mm), and through one or several bends it is led into the hole in the ventilation duct. In this case, a certain division is made in the hole itself under the ceiling.
An entrance to the pipe is mounted on top, and a small rectangle is left below through a grate with a valve for natural inflow.
Moreover, the grille should be at the bottom, and not at the top. Otherwise, the air flow from the hood will blow upward and lift the so-called non-return valve.
Although, of course, if you have a more advanced valve design - a circle or rectangle with an offset axis, and not simple strips of polyethylene, or there is a solid partition, then you can safely install it as you want - on top, side, bottom.
However, in fact, this whole structure often does not work as intended. When you turn on the exhaust unit and create pressure, a small part of the dust still seeps through the cracks and micro-holes, after which it safely ends up in your kitchen on the dining table.
No check valves are 100% effective. The bulk of the air, of course, goes outside, but the gradual formation of dust inside the apartment is a fact.
And even when the hood is turned off due to the reduction in the diameter of the original hole, natural ventilation through narrow grilles will be much worse.
Everything can be done much better.
What is needed for installation?
To secure and install the exhaust system you need:
- corrugation - for venting air into the ventilation duct.
Advice: it is better to choose plastic corrugation rather than aluminum. It looks more beautiful and works silently
- clamps (2 pcs.) - to install the corrugation on the hood;
- grill for ventilation shaft;
- screwdriver (for a wooden wall);
- hammer drill or impact drill (for a concrete wall);
- hacksaw and sandpaper (for cutting and processing pipes);
- jigsaw - for making a hole in a cabinet or shelf (if the system is built-in);
- level, tape measure, marker - for marking;
- knife;
- screwdriver;
- sealant (silicone) – for sealing cracks and joints between structural elements.
Be sure to: carry out all work wearing gloves and goggles!
Correct connection of the air duct to the ventilation system
For this you will need:
- plastic air duct
- offset check valve
- tee splitter
In the end, you should end up with something like this.
How does it all work? When the hood is turned off, the valve will be open and warm air from the kitchen will quietly flow by gravity into the ventilation duct. As soon as you turn on the exhaust hood, the valve immediately closes automatically, blocking the air flow into the room.
In this case, all odors from the stove will easily go outside. When switched off, the pressure in the box drops and the valve automatically opens, connecting the ventilation shaft to the apartment.
Assembly instructions - all numbers and performance
How does this all come together in practice? For capacities up to 300 m3/h (low speeds of most hoods), a d-125mm pipe is sufficient. On the device itself, the outlet hole may be larger.
For example, for 650 m3/h you will need a d-150mm pipe. However, you are unlikely to find such plastic pipes, and if you use the next standard size d-160mm, it will turn out to be a huge and awkward structure that spoils the entire interior and design of the kitchen.
Moreover, you will have to drill a factory hole for the ventilation duct in the wall, expanding it.
Therefore, in most cases, the optimal diameter of 125 mm is chosen. And you don’t need more.
The forced throughput capacity of standard channels and shafts with dimensions of 100*150mm is 400 m3/h.
An air flow of more than 450 m3/h simply will not fit there (it was tested in practice), even if it says 1200 m3/h on your hood!
Remember also that you cannot underestimate the diameter of the air duct too much compared to the outlet pipe on the hood. Otherwise, the vibration and noise will be so strong that the structure will have to be re-glued every month.
The connection of different diameters is made using special adapters.
Let's start assembling. First, install the adapter on the hood and connect the vertical section to it.
To improve its sound insulation, it makes sense to go crazy and stick a 5mm thick heat-sound-insulating material on top.
It wouldn’t hurt for them to cover the inside of the decorative casing and the noisiest part - the adapter. This is where the greatest turbulence occurs.
Next, add 90-degree elbows and other straight sections of duct as necessary to ultimately exit toward the hole in the wall.
All this is glued together with silicone, no superglues. There should be no gaps anywhere.
We reach the tee. A valve is installed in it from the side of the room.
Keep in mind that this is a gravity valve! It opens not due to air flow, but due to its weight.
One half of it is heavier than the other and at the same time it is installed at a slight angle of 2 degrees.
Preparing the ventilation shaft hole
Before all installation work, it is advisable to plaster the entry into the ventilation shaft itself and remove all sharp corners. This will give the entrance maximum aerodynamic qualities.
You should end up with approximately the same surface as a standard 90 degree round elbow.
It is recommended to add ceresit liquid (ceresit CT99) to the plaster solution.
This hole will be exposed to fat and moisture. And ceresite contains components that prevent the formation of mold.
However, do not use gypsum plaster under any circumstances. Its use in ventilation shafts is a direct path to the appearance of mold and fungi.
Attach sections of a standard air duct to the tee on both sides. From the side of the wall, 5-7 cm, wall it up in the ventilation duct. The exit itself is decorated with a square frame.
Why does the check valve sometimes not work and close?
On the kitchen side, a check valve is mounted on the tee. In the factory version it will be quite long. In this case, it is better to shorten it so that this “gun” does not stick out too much.
The valve is inserted inside a section of a standard air duct d-125mm, and this air duct is put on and siliconized onto the tee.
If this whole structure seems too cumbersome to you, and the protruding pipe with the valve is not very aesthetically pleasing, you can do it a little differently. You make the air duct not with a round pipe, but with rectangular channels.
In this case, you install the above check valve on a straight section, as close as possible to the turn.
You can't achieve a factory connection here, so you'll have to farm collectively. Buy a rectangular tee with a round outlet on one side. Next, this round timber is cut off and a check valve is glued in its place.
The valve is placed strictly at an angle (2 degrees). Otherwise, it will open every once in a while or not open at all.
Many people have encountered this problem and easily solved it this way.
The damper itself is also mounted with a vertical deviation. The upper turning point, based on the hour dial, is at 13.00 (1 o'clock), and the lower one is at 17.00 (5 o'clock). This is if your flow direction is from right to left.
Otherwise, the circle is placed at the 11 o'clock - 7 o'clock position.
For more reliable operation and stable opening of the damper, you can stick some kind of weighting material (no more than 2 grams) on one side. Glue it close to the edge.
By the way, do not throw away the previously cut round pipe. It is tightly inserted onto the valve from above, after which a decorative grille diffuser is mounted on it.
What nuances might there be with this method? If your hood stands exactly above the entrance to the ventilation shaft, and the duct pipe goes straight, without any turns in the horizontal plane, then the valve installed on such a straight section does not work normally, at least at 1st speed.
You will simply have nowhere to get the increased pressure to close it. The air will fly through this “turn” in a straight line. You definitely need an angle.
The valve cover and its rotating mechanisms are easy to clean and do not be afraid of them becoming overgrown with grease. For this to happen, you will have to fry huge wild boars on the stove and stew them in your oven for several hours a day, no less.
If you don’t want to see a protruding “hollow” under the ceiling at all, then, as an option, you can install a tee so that the middle elbow rests against the wall, otherwise, where the valve is located, it would look to the side. In this case, also close the hole with a decorative cover.
Everything will look much nicer. However, due to the additional rotation, the performance of natural ventilation will deteriorate slightly. And the grill will reduce it by another twenty percent.
In addition, it will no longer be possible to clean the channel by hand or with a vacuum cleaner. But many do this deliberately and even hide the entire structure in a wooden or plastic box.
As they say, beauty requires sacrifice.
Why does the air from the kitchen get to the neighbors - is the hood to blame?
Despite all the advantages, such a hood connection system has many critics. They believe that in this way you are rudely interfering with the overall ventilation system of the entire house.
For example, everything will be fine with you, but have you thought about your neighbors? Allegedly, due to this connection of the hood to the ventilation, all odors from your kitchen will automatically penetrate into the apartments through the riser above.
They started frying pies, and all the neighbors already knew about it. However, all critics are mistaken based on misconceptions about the ventilation system in apartment buildings.
They think that from bottom to top there is one common channel 110*150mm with “holes” for each apartment.
In fact, in 5 floors, all the channels are individual and you are unlikely to be able to blow out extraneous odors from your neighbors. In houses of 6 floors and above, there is already a ventilation system with air removal through satellite channels, connecting to a common collection channel through one floor.
This common channel has a cross-sectional area 6-8 times larger than individual shafts in apartments with dimensions of 110 * 150 mm.
Schematically, such a ventilation system for a multi-story building can be represented like this.
Yes, in such buildings, if several hoods are turned on at the same time to the maximum, reverse draft may occur. But this is an extremely rare case.
Look - the natural draft from apartments, at best, ranges from 100 to 150 m3/h. You have a nine-story house. The first seven floors are embedded in a common channel measuring 510*270mm, or even more. The total natural flow in it is about 1000 m3/h.
And then, instead of the usual draft of 150, you turn on your hood at 300 m3/h. Do you think it is capable of creating reverse draft in this case and starting to expel air to the neighbors?
To do this, it is necessary that all 6 floors do the same thing, and at maximum speed.
Then one apartment will be unlucky and its inhabitants will have to smell all the aromas of their neighbors’ cooking. But this option is unlikely.
Despite all this, sometimes the air from your kitchen actually gets into other apartments in the house. Or, on the contrary, you have a great feeling that your neighbors are grilling you for lunch today. Why does this happen and where to look for the reason?
This happens for several reasons. For which ones, read in more detail under the spoiler.
Why does the smell from your apartment penetrate to your neighbors?
Electrical installation features
Wiring for the installed equipment is planned and laid in advance.
Depending on the method of connecting the hood to the electrical network and the comprehensive design of the kitchen, the solution to the issue may be as follows:
- The standard electric cord for range hoods is quite short. Therefore, when connecting a plug to a socket, the latter must be provided and installed in advance. Wiring or an extension cord with a socket can be carefully laid behind furniture or covered with a PVC box.
- The connection via a machine (permanent) is made in a phase break.
- Grounding is always connected first.
The second and third points are mandatory.
