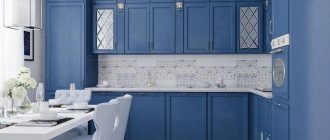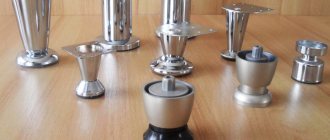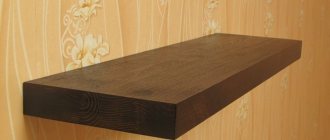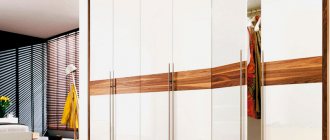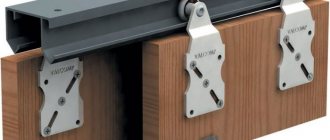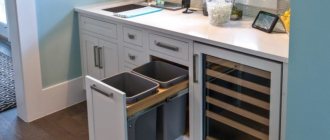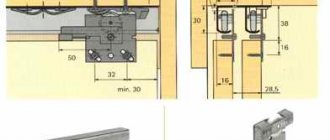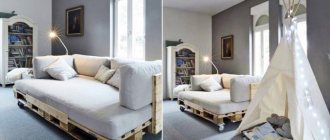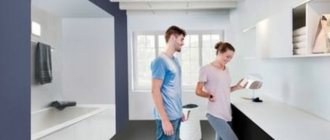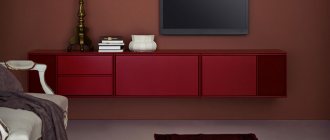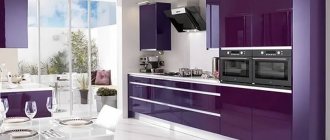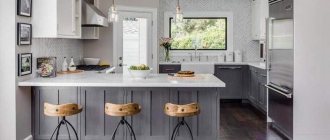It’s hard to surprise a modern person, but technology continues to develop and designers have created something radically new: a wall-hung kitchen. This headset has no legs and seems to float in the air. Hence the name “floating kitchen”.
But how convenient and reliable is such an innovation?
What it is?
Due to the relatively high cost, wall-hung kitchens cannot be found in every furniture showroom. Therefore, floating furniture for many still remains a mystery, causing a number of doubts. In fact, everything is quite simple.
The effect of a floating kitchen is achieved by eliminating the lower supports. The lower modules are hung on the wall in the same way as the upper kitchen cabinets or shelves. Naturally, both the fastenings and the wall on which such modules are installed must be sufficiently strong and reliable.
Hanging kitchen without handles. MDF kitchen with lighting. With electric drive SERVO-DRIVE Servo Drive Blum.
In some cases, manufacturers are cunning, passing off something else as floating furniture. They simulate the soaring effect in two ways:
- cabinets and tables are installed on transparent supports made of glass or durable plastic, which creates the effect of not being in contact with the floor;
- the legs are pushed further under the cabinets, so that from the height of an ordinary person they are invisible.
For authenticity, the lower part of the pseudo-floating kitchen is illuminated with an LED strip. The effect is quite convincing, but the operating features of a real wall-hung kitchen and its imitation are still different.
It is worth noting that the designers did not focus their idea only on kitchen units. Floating tables, beds and other parts of furniture sets quickly occupied their niche among other style solutions.
Door opening method
A seemingly insignificant issue deserves special consideration. So, in a small kitchen, cabinets with vertically opening doors can be very inconvenient. In total, there are three types of door opening mechanisms for hanging cabinets: hinged, sliding and hanging. Let's take a closer look.
The usual swing doors that open to the side are attached to furniture hinges, which are installed on the frame of the façade. If you prefer these options, pay special attention to the opening angle. It can range from 90 to 180 degrees.
This is the most reliable system. Such cabinets can last up to 50 years if the hinges are properly fitted. When installing, it is important to make sure that the doors open freely without bumping into walls or other furniture - otherwise the service life will be significantly reduced.
For small kitchens, it is better to give preference to sliding modules. Their disadvantage is the inability to provide access to the entire locker at once. Essentially, one door simply slides behind the other. However, such cabinets take up minimal space, which needs to be taken into account in small kitchens. They cost a little more. A high quality sliding mechanism can last up to 20 years.
Fashionable cabinets with a vertical lifting mechanism are convenient, but not always. Keep in mind that most often the door rises higher than the unit, so in kitchens with low walls you can damage it, and in rare cases, even the ceiling. A high-quality vertical lifting mechanism can operate without interruption for up to 15 years. If you like just such cabinets, pay attention to models with a friction lift - it will allow you to fix the cabinet door in a comfortable position, rather than swinging open to the maximum.
Advantages and disadvantages
Despite the fact that hanging furniture appeared not so long ago, its main advantages and disadvantages are already clearly defined.
The advantages of a floating kitchen include:
- sleek appearance. Unusual and stylish automatically becomes fashionable. The non-standard kitchen interior very quickly won a large number of fans with its simplicity and originality of lines;
- extra space. Instead of cluttering a balcony or storage room, long narrow objects (remnants of building materials, etc.) can be successfully hidden under hanging cabinets. The main thing is to ensure that nothing peeks out from under the kitchen modules, spoiling the design of the set;
- improved air circulation. The kitchen is the wettest room in the house (in some cases, the bathroom competes with it). Constant fumes that occur during cooking and washing dishes negatively affect not only kitchen furniture, but also expensive household appliances. The absence of a lower plinth and kitchen supports promotes unhindered air circulation, improving the atmosphere in the kitchen. This is especially important in the presence of built-in equipment that requires increased ventilation and cooling;
- ease of cleaning. You can get rid of dust and dirt under wall-hung kitchen units in a matter of seconds. After all, you don’t need to manually wash the floor around each leg (it’s impossible to efficiently remove dirt around kitchen supports with a mop or vacuum cleaner) or remove the base, risking breaking the plastic clips. And you can wash the floor under a set with a non-removable base only by moving the kitchen cabinets away from the walls. In the case of floating modules, such difficulties do not arise; the absence of obstacles makes the cleaning process quick and easy;
- flood protection. In the event of a flood, an MDF kitchen plinth or wooden legs may swell and lose their appearance. The suspended kitchen has no contact with the floor, so the facades can only be damaged by actively pouring water on them;
- ease of use. Owners of kitchen sets with legs know how painful it can be to hit your toes on such supports. Owners of kitchens with a plinth often encounter a problem when their feet rest against the bottom bar, making it difficult to get close to the countertop. The floating kitchen has no such disadvantages. In addition, the absence of lower drawers and shelves prevents constant bending and squatting. Exercise is certainly useful, but for people with problems with joints and spine, it is better to relieve themselves of unnecessary stress.
But there are no advantages without disadvantages; a floating kitchen is also not perfect. The disadvantages of hanging cabinets include:
- high cost. Such models are practically never found on the open market; they are usually made only to order. At the same time, materials and fittings must be of high quality, otherwise the supports and fasteners will not withstand the load. It is clear that a carved oak set will not cost less. But compared to a regular kitchen from Ikea, floating cabinets are much more expensive;
- additional load on the wall. It is clear that a lightweight plasterboard partition will not support such weight. But even for a brick or concrete wall this will not be an easy task. After all, in addition to the weight of the lower modules, she will have to support the upper cabinets. And if the kitchen apron is made of tiles, then this means additional tens, or even hundreds of kilograms. Taking into account the contents of the cabinets, the total weight can approach a ton;
- adjustment of fittings. Canopies, drawer runners and other fittings work flawlessly only when they are installed “level”. Over time, wall-mounted cabinets can sag under their own weight. Deviation from the level can lead to the fact that the drawers begin to creak when opening, become difficult to open, or, on the contrary, move out on their own, etc. This happens infrequently, but such a problem can only be solved by restoring the geometry of the headset (everything will need to be leveled again);
- difficulty choosing a style. Hanging furniture is ideal for modern interiors in minimalist, modern or high-tech styles. It is very difficult to choose a set in a retro or Provence style that harmoniously combines with the floating effect. To avoid such difficulties, they usually use a “pseudo-floating” option, pushing the legs with a plinth as deep as possible under the kitchen cabinets. But such a decision must be implemented with some caution so as not to disrupt the overall style of the room;
- lack of usable space. Depending on the height of the residents, the standard countertop height can vary from 80 to 90 cm. Floating cabinets, raised 20–30 cm above the floor, take up 30% of the usable volume of the drawers. For some, such a loss is not critical, but if you have a large number of dishes and kitchen appliances, you may encounter a lack of usable space. It is impossible to hide a large saucepan or baking sheet in the gap between the floor and the furniture; they will peek out, making the interior cluttered and untidy;
- fallen objects. Small children and pets love to push their toys and foreign objects into the space under the kitchen unit. Yes, and all the fallen round-shaped vegetables certainly tend to roll under the cabinet. There are usually no particular difficulties in retrieving objects, but sometimes it can be annoying;
- problems with the placement of kitchen appliances. Refrigerators, washing machines and dishwashers are produced in relation to the average human height and, as a result, to the height of the average countertop. By raising the cabinets above the floor level, it will not be possible to raise the refrigerator or washing machine to the same height. And equipment standing on the floor disrupts the overall harmony and ambiance. You can place all floor-standing appliances on a separate wall, but only owners of fairly large kitchens can afford such a luxury.
There are quite a lot of pros and cons of a floating kitchen, so you should give preference to this design only after thoroughly assessing all the possible risks. After all, what looks beautiful on the cover of a fashion magazine is not always as convenient and practical in real life.
How to attach the tabletop to drywall or window sill?
It happens that the basis for attaching the tabletop is not a hollow, but a cast structure.
This could be a window sill or a specially created plasterboard ledge. It will not be possible to attach a tabletop or shelf from the inside to such a base. There is only one option left - glue it. For this, the well-known liquid nails are used. Any leftover after renovation will do. Regardless of the composition, almost all options are suitable for gluing chipboard, MDF or solid wood to plasterboard or concrete (in the case of attaching a window sill).
For better adhesion, the base must be carefully leveled, dust-free and degreased. The glue itself is applied to the underside of the tabletop. After the recommended time, the tabletop is pressed to the base in the desired position. It is better to leave the press until it dries completely.
ADVICE! To avoid possible deformations, avoid circular motions when applying adhesive to the countertop. Longitudinal or transverse stripes, as well as spot application, work better.
Box mounting
The main criterion for choosing fasteners is its reliability. The ideal installation method is when part of the cabinets rests on a support box. It can be played out in an interesting way and harmoniously fit into the interior, or made hidden.
The visible box often becomes the highlight of the interior. It is given an unusual shape, or an emphasis is placed on a contrasting color.
For modern and high-tech styles, a common solution is when the box is decorated with a mirror base, deliberately drawing attention to it.
When installing a hidden support box, it is made narrow (no more than a third of the total width of the cabinets) and placed along the far wall of the set. In this case, you can only notice such a stand by looking into the gap between the floor and the lower cabinets.
The advantage of this installation is that part of the load passes from the wall to the box, thereby relieving the fasteners. The downside is that the kitchen only partially floats.
Apron for a kitchen without upper cabinets
It is known that the absence of an upper kitchen tier is fashionable. Accordingly, in its place a spectacular work area should be created - a beautiful apron. To prevent empty space from being conspicuous, it is necessary to organize it correctly. It is recommended to adhere to some standards:
- The height of the future apron should be 60 cm. You can deviate from the standard only if a completely unusual design style is envisaged. Perhaps there will be some kind of dimensional decor.
- Choose backsplash models made from ceramic or porcelain tiles. They lead not only in quality, but also in durability. When installed correctly, they are also pleasing in appearance.
- If it is a metal surface, then it is better to choose canvases of a silver, matte shade. This design will later serve for the installation of roof rails and magnetic stands for knives.
- The wall can be covered with plastic. But it’s best if it’s heat-resistant and accurately imitates wood in texture, inclusive. This style will give the free space naturalness and richness.
- When the apron does not occupy the upper part of the wall (to the ceiling), then it is better to decorate the rest of the space with decorative plaster, which can later be painted. Don't take risks with wallpaper. Over time, they begin to fade and become yellowish.
But even with this approach, you should not completely abandon various hanging objects. Brighten up an empty wall with non-standard shelves (you can use metal ones).
Modern kitchen without upper cabinets Source btnk.tilda.ws/
Installation features depending on the type of fastenings
The usual hanging of cabinets, which is used to install upper shelves, is not suitable in this case. Standard fasteners for wall cabinets are not used for a rather banal reason - the screws and dowels, which during such an installation bear the entire weight of the structure, simply cannot withstand the load.
In addition, fasteners for kitchen wall cabinets in the form of a hook have another significant drawback - it is very difficult to adjust such hangers. If for upper cabinets a difference in height of a few millimeters is unpleasant, but not critical, then hanging the lower floating modules at different levels will lead to difficulties with installing the countertop.
In some cases, the solution to this problem is a floating tabletop; it is placed 10–20 cm above the hanging cabinets. In this case, the top cover of the lower cabinets becomes an open shelf, and separate fasteners are used to mount the tabletop.
If the design of a wall-hung kitchen does not require support, then there are three fairly reliable methods of fastening:
- rails. This option is suitable for cabinets that completely occupy the space along one wall. In this case, longitudinal rails (profiles) are installed under the headset, which are mounted into the end walls (preferably load-bearing). There can be a different number of support profiles (depending on the parameters and weight of the cabinets), but usually no more than three. In addition, the cabinets are additionally secured to the wall with conventional fasteners. In this case, standard fixation is sufficient, since the main load falls on the rails;
- mounting angle. Typically, a reinforced angle is chosen for these purposes; such a mount can withstand bending loads of up to 120 kg per unit. One module has from two to four mounting angles (i.e. one filled cabinet can have a maximum weight of 240 to 480 kg). This installation allows even fairly large kitchen appliances (oven, etc.) to be built into wall-hung modules. When installing, you need to clearly ensure that all the cabinets after hanging are on the same level, without differences in height;
- mounting profile. This installation method is only suitable for a perfectly flat wall (without protrusions, niches or protruding communications). The profile is rigidly attached to the wall, and the cabinets are fixed onto it using special adjustable hooks. When mounted on a profile, the height of individual cabinets is easier to adjust, which simplifies the process of installing the countertop. Attaching an adjustable canopy is not difficult, so this is the installation method that is chosen when installing a hanging modular kitchen with your own hands.
Separately, it is worth noting that when installing a hanging cabinet under the sink and kitchen appliances, you need to take into account communications. The brackets must be positioned so that the floating cabinet hides all wires and pipes, but at the same time there must be free access to communications in case of a possible accident.
You can evaluate the reliability of various fastening systems by watching the video:
When will your kitchen fall? Secrets of a furniture maker, useful tips, tests. Construction hack.
Such furniture is rarely assembled independently; in most cases, the assembly and installation of the set is carried out by the company that manufactured it. Since such organizations provide a guarantee for their products only when ordering installation of structures from them.
Dimensions
The dimensions of hanging kitchen cabinets should be selected based on the area of the kitchen, the height of the walls and the need for space to store kitchen equipment.
However, there are certain standards:
- The optimal distance between the work surface and wall cabinets is 45 centimeters. It's quite convenient, and you won't have to reach far for essentials.
- The depth of the wall cabinet should be less than the width of the countertop of the set. The most convenient option, according to furniture designers, is 30 centimeters. On such a shelf you can easily place everything you need.
- When choosing the height of wall cabinets, think about how you will get dishes and utensils from the upper shelves. Furniture makers recommend making cabinets no more than 70 centimeters in height.
Idea! If you have a small kitchen and need a lot of shelves, install hanging cabinets right up to the ceiling. On the top shelves you can store rarely used equipment and grocery supplies.
Optimal dimensions differ for wall-mounted and corner hanging cabinets. We offer a table of sizes that will help you navigate when choosing wall cabinets.
| Wall mounted | Corner | |
| Height | 35-70 centimeters | 35-70 centimeters |
| Depth | 40-120 centimeters | 40-120 centimeters |
| Latitude | 30-40 centimeters | 20-30 centimeters |
It is important to understand that all indicated dimensions are just a guide. You need to make a choice based on your own convenience, the size of the kitchen, and the type of furniture.
Design
When choosing a floating set for your kitchen, you need to ensure that the entire interior of the room is made in the same style. Hanging furniture complete with a massive kitchen corner located in the dining area will look awkward. Therefore, to embody elaborate styles (Baroque, Empire, Gothic, etc.) it is better to choose a different solution.
Minimalism
Hanging furniture seems to be created to embody this style: simple lines, a minimum of decor and a large amount of free space. When recreating minimalism, it is advisable to choose a monochrome palette for a floating set. In this case, the kitchen will look laconic and original.
Read more about minimalist kitchen >>>
High tech
Modern technology, plenty of chrome and unusual lines go perfectly with floating furniture. Characteristic lighting will help complement the impression of a futuristic interior. LED strips and lighting fixtures can be located not only above the work surface, but also under wall-mounted cabinets.
Read more about high-tech kitchen >>>
Modern
For those who are tired of classical styles, modernity was created. Modern kitchen - goes well with hanging cabinets. The interior in Art Nouveau style is filled with chic and gloss. Such a set will invariably attract attention with its design and functionality.
Loft
A floating kitchen in the loft style should be made of natural materials. Furniture made of solid wood or plywood fits well into such an interior.
Very often, a set in this style is only partially hung. The supporting pedestals in this case can be made of either wood or metal. Matte chrome does not disturb the overall ambience, but only emphasizes the integrity of the interior.
Read more about the loft style kitchen >>>
Classic
Classic styles are dissonant with modern trends, so floating sets in their pure form are not used in such interiors. An alternative to wall cabinets is a set on a plinth. The protective strip is pushed under the modules as deeply as possible, but so that it is still visible from the height of an adult.
Read more about a kitchen in a classic style >>>
Retro
The concept of “retro” is quite broad. The “antique” of this style is practically unlimited in time. Therefore, with the correct selection of equipment and fittings, hanging cabinets can be used in this style. These can be pseudo-floating modules on the base, as in the case of classics, or truly floating furniture.
In this case, they try to make the base darker so that it is practically invisible under the cabinets. If the cabinets are completely hanging on the wall, then the gap between the floor and the set is left quite narrow, usually its width does not exceed 10–15 cm.
Materials
Modern kitchen cabinets are made from a variety of materials. They differ both in price and in their characteristics. Let's look at the most popular options.
Chipboard cabinets are among the most inexpensive. Various design solutions, wide color palette, attractive price. These cabinets weigh little, so they can be installed on non-load-bearing walls. However, the quality often leaves much to be desired - the material is very short-lived and easily deformed.
A more modern option is laminated chipboard. Such cabinets are characterized by higher strength and moisture resistance; they do not deform due to temperature changes and steam. In addition, they look more attractive than their non-laminated counterparts. The price is also quite affordable. However, it is necessary to take a responsible approach to choosing a manufacturer - if the lamination is done poorly, such a cabinet will not last long.
Plywood wall cabinets are more expensive, but will last you a long time. When choosing a plywood cabinet, pay attention to what kind of paint and varnish the surface is coated with. Their moisture resistance and service life depend on them.
MDF cabinets cannot be considered budget, but they are superior in quality to all options. MDF is often used as a base for coating - plastic, acrylic, glass.
Cabinets made from solid natural wood are distinguished by their high quality, long service life and high price. They fit perfectly into the most elegant interiors and retain their impeccable appearance for many years.
Sometimes you can find glass or plastic wall cabinets for the kitchen in stores. It is important to understand that they are not made entirely of these materials. The basis is most often MDF, and glass and plastic are used only for facades - otherwise the furniture would turn out to be too fragile.
Interior
When developing a design project, you need to take into account not only the appearance, but also the functionality of the headset:
- location of the “work triangle” (refrigerator-sink-stove);
- technological distances (from the hob, oven, sink and refrigerator);
- freedom of access;
- ease of opening drawers and cabinets.
Depending on the size and style of the wall-hung kitchen, it can be:
- straight. This option is used in small areas. This project involves moving the dining area and large household appliances to other walls. To create the effect of a more open space and unload a small kitchen, a floating set can be complemented with a table with a hanging top. It is often made on glass legs, but there are also completely hanging versions;
- U-shaped. Such a set rarely “floats” completely. Usually, only part of the cabinets are hung, in which the lightest dishes are placed, and equipment and more massive objects are installed permanently on the floor;
- L-shaped. You can hang one “wing” or both. If the entire set is hanging, then the dimensional equipment is located in the corners so as not to disturb the floating effect;
- with an island. The floating island looks very unusual and stylish. It can be suspended from the ceiling, installed on a glass box, or partially supported on visible supports that suit the style;
- with a peninsula. In this case, both the peninsula and the set installed along the wall can float. There are many installation options; any of the above methods is acceptable;
- with a bar counter. Glass supports in this case are quite widespread, as are options with the stand suspended from the ceiling or mounted to the wall.
When designing your own kitchen, you must first rely on personal preferences and the individual characteristics of the room.
What about technology?
Large ones - a refrigerator, washing machine and dishwasher - are placed on one wall or in the corners, and small ones are hung. Small equipment includes:
- microwave oven,
- hob,
- coffee machine,
- small single-compartment refrigerator.
A hanging kitchen is still a non-standard solution, and due to its high cost, not many people can afford it. But when choosing such a headset model, the owners will appreciate it. The main thing is to calculate everything correctly, think through the style, shades and overall weight of the structure. If a hanging kitchen still seems unreliable, it is better to give preference to a floating one.
Backlight
Pendant lighting is very popular. Soft diffused light coming from under the cabinets emphasizes the floating effect. Backlighting can be organized in two ways:
- LED strip. This option is the most popular. The color of the backlight can be either matching the tone of the headset or contrasting with it. Monochrome lighting is chosen for the minimalist style; bright and contrasting shades are more common in modern and high-tech styles;
- lamps. They are usually attached to the bottom wall of the cabinet, but sometimes they are placed directly on the load-bearing wall. When distributing lighting fixtures, you need to ensure that the lighting is uniform. Separate spots of light create a feeling of incompleteness.
When choosing a place to install the lighting, you need to control one point - the lighting devices should not be visible from a height of human height.
Also, do not forget about safety precautions. In the event of a flood, wiring located too close to the floor may short out. To prevent this from happening, wires and lighting fixtures must be located at a height of at least 15–20 cm from the floor.
Table without legs. Home table without legs
- Furniture I thought for a long time about how to make a table without legs, at the beginning there were options for ready-made chipboard sheets from Leroy, where they were cut, but they were all very thin and would sag. And I basically didn’t want to put the system unit on the floor because of the dust. And the finished countertops for the kitchen, although thick enough that you can sleep on them, are very narrow; the knees will rest against the wall. As a result, I had to make it to order at a furniture factory, surprisingly it cost 5-7 thousand rubles with materials and sawn. True, I had to buy a whole sheet of chipboard about 4 by 5 meters, since smaller ones are not sold, and draw an approximate diagram on a piece of paper, and leave the remainder, as unnecessary, in the sawmill. The tabletop is attached to holders for air conditioning from Leroy, after installation I realized that the table was moving a little and I had to buy additional corners there. If I did it now, I would add another long mount from the left wall. After fixing all this, my skill in using a hammer drill has improved quite a lot, and now I can tell by ear when my neighbors are pushing against the reinforcement.
- Very convenient hidden shelves, on one there are headphones, on the second there is a UPS.
- The cabinet at the bottom has disgusting default wheels, which had to be replaced with rubberized ones.
- On the right is the wife's Lillhoyden, the wheels have also been replaced.
- Hektar lamp
- The system unit was new 4 years ago and cost 30k rubles: i5-4670K + 2x4Gb + GTX 660 + 500Gb WD, later I bought an additional Samsung 860 SSD. The PCI Wi-Fi adapter TP-LINK TL-WN781ND is detected out of the box in many distributions, although it is a little outdated and can only operate at 2.4 GHz, but with its help, Ubuntu pulled up firewood from the Internet for the NETGEAR A6100 Wi-Fi adapter, which is already 5 times faster GHz.
- Xiaomi Mi Wi-Fi Mini with Padavan firmware (XRMWRT), Ubuntu virtual machine was used to build the firmware. After breaking long links, asus and netgyrs, I decided that there was no particular point in a router more expensive than 2k. As a result, the stitched Xiaomi has been working without a single break for more than a year.
- Dell Vostro V130 with lubuntu 18.04 turned off about a month ago while surfing, and won't turn on anymore. I don't even know what to do with him.
Photo gallery
Did you like the article? Tell your friends about it:
2 1
First meeting
First, let's understand the very concept of a wall-hung kitchen without legs. It is logical to assume that this is kitchen furniture that does not have lower supports.
The lower cabinets are mounted on the walls, as are the upper drawers and wall shelves. Of course, there are increased demands on the quality and reliability of the fasteners used. The pattern used for the top drawers is not suitable here.
As with beds, kitchens without lower supports can be divided into 2 types:
As for imitation, here designers use 2 options for creating the effect of floating kitchen furniture.
Let's sum it up
You should not be afraid of installing kitchen cabinets yourself, because if you follow all the nuances of the instructions, it is impossible to make a mistake. The most important thing is to have free time, the necessary tools and an assistant who, if something happens, will hold the cabinet, hand you the necessary items, and look from the side to see if the furniture is hung evenly.
Buying a ready-made kitchen set today is not a problem. The industry offers consumers a huge selection of sets made from various materials - from cheap laminated OSB boards to expensive natural wood or artificial stone. But for several reasons, the purchased option cannot be considered optimal for everyone. In a special article we will look at how to make a kitchen set yourself, which designs are the most convenient and reliable.
Additional lighting of the soaring ceiling
Most often, LED lighting is a decorative element of the ceiling - it alone will not be enough. To achieve this, several classic kitchen lighting options are used:
- Dots. Spotlights became an integral part of the ceiling. Their dignity is difficult to underestimate. Using dots, you can illuminate certain areas of the kitchen (cooking area, dining area), distribute them evenly, or create them in a composition with ceiling decor (concentrated in one place).
- Chandelier. As a rule, the chandelier is installed in the center of the room. But in modern kitchens you can find chandeliers of various types and shapes, which determine their location. For example, a pendant chandelier may not hang in the center of the kitchen, but above the dining table.
Additional ceiling lighting: chandeliers, points
Let's sum it up
Wall-hung kitchens are still perceived as something new, unusual and non-standard. If you want to surprise others, you can decide on such an experiment. But it’s just important to think through each step in advance.
It is not as scary and unreliable as some may think. This is especially true for floating kitchens, where only a hanging effect is created.
For such purposes, it is better to invite specialists, and order furniture only from those craftsmen who have sufficient experience in the manufacture of suspended structures.
What do you think about wall-hung kitchen furniture? Is it fashionable, practical and original, or dangerous, unreliable and ugly?
Leave your answer options in the comments.
Thank you all for your attention!
Subscribe, write reviews, ask questions that interest you!
wet facade or facing brick which is better
Source
Headset configuration
A kitchen “without a top” provides no less (or even more) scope for configuration than a traditional one:
- you can arrange the set linearly, U-shaped, L-shaped, or opt for a corner kitchen without upper cabinets;
- you can place floor cabinets in two parallel rows (relevant for zoning or for small, narrow kitchen trailers);
- you can provide a kitchen island;
- place the set by the window;
- add a bar counter - and the kitchen interior without upper cabinets will receive a new design;
- use open shelves, rails, and various hanging organizers as wall storage;
- complement with column cabinets with built-in appliances.
