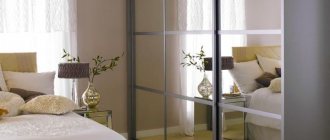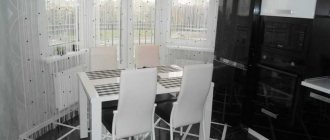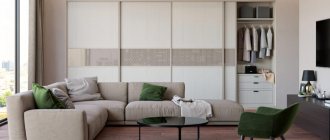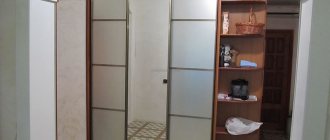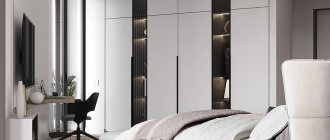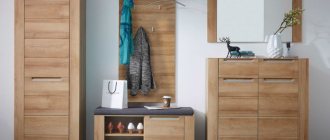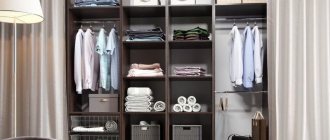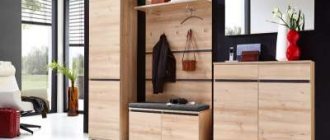What is better - a closet or a wardrobe system? Sliding wardrobe or dressing room - which is better?
How do you like this problem with two unknowns? If we collect statistics on the desires of an ordinary person who has embarked on the path of construction or renovation, then the prizes go to the island in the forge and the dressing room. Although times are changing, people still have the desire to build a small dressing room. In 99 out of 100 cases, this room will appear as part of a dream home, without which it is simply impossible to live. But what to do? We propose to consider all the advantages and disadvantages of miniature wardrobes, and also compare them with standard wardrobes.
Pros and cons of a wardrobe
Let's look at the main advantages and disadvantages of the cabinet:
| pros | Minuses |
| It’s easy to choose the right model, since most serial manufacturers create at least 10 product options that suit any interior style. The filling is selected according to individual needs. | It only holds clothes and large items: the closet is not intended for changing clothes. |
| A sliding wardrobe can be made to order: the most successful is a built-in design from floor to ceiling. Such a product occupies the entire space and can merge with the walls. A spacious built-in wardrobe looks natural in a room or hallway. | A custom-made wardrobe costs much more than a standard one. |
| Sliding doors save space in the room and protect things from dust. The design of the facades can be anything: photo printing, wood imitation, eco-leather, mirrors. | The capacity of the closet is less than that of the dressing room. |
| A free-standing wardrobe can be disassembled and transported to a new place of residence or rearranged in another room. | |
| Doesn't require much space. |
You can buy extraordinary furniture or place a personal order for the production of unusual furniture products according to your personal parameters at. Here you will definitely find magnificent, harmonious wardrobes, all the necessary components for your new wardrobe, and beautiful, functional kitchen sets.
Kitchen Nab stores are located at the following addresses:
- City Shchelkovo-7, Bravarskaya street, 1A; Shopping center "Gorodok";
- Shchelkovo city, Talsinskaya street, 59; Salon "Modern";
- Korolev city, Kosmonavtov Avenue, 34B; Shopping center "Jupiter", pav. No. 24 (ground floor).
Pros and cons of a dressing room
Let's compare the advantages and disadvantages of a dressing room:
| pros | Minuses |
| The design allows you to place numerous clothes inside, as well as change clothes, without thinking about privacy. This spaciousness helps free other rooms from bulky cabinets. | Requires more space, since in addition to shelves and rods, you should plan a passage where you can turn around freely. |
| The dressing room is very convenient: everything is in plain sight. If desired, you can place lighting inside, which will significantly increase the comfort of use. | It is impossible to disassemble and transport when moving. |
| The filling of the dressing room can be anything: in addition to rods and shelves, the owners install various pull-out systems, modules for ties and jewelry, and also build in an ironing board or dressing table. | |
| Saves space if sliding doors are installed. | |
| The design of doors and walls can be chosen to suit every taste: often the dressing room becomes part of the room and does not attract attention to itself. | |
| The dressing room can be open and not optically reduce the room. |
LARGE WARDROBE OR MINI DRESSING ROOM. WHAT TO CHOOSE?
Large closet or mini dressing room? How do you like the problem with two unknowns?
If you collect statistics on the desires of a person who got involved in construction or renovation, then the prizes will be taken by the dressing room and the island in the kitchen. Times change, but the desire to build a small dressing room does not disappear. In 99% of technical assignments it strictly appears as part of a dream home, without which one cannot live.
Maybe it's possible? I decided to look at all the pros and cons of mini-wardrobes, and also compare them with regular closets. Moreover, for almost 10 years I have been an active user of both one and the other, of approximately the same size, volume and internal content.
Personal experience is your best friend when it comes to making difficult decisions and, when planning space for customers, choosing between wardrobes and dressing rooms. After all, in every house, regardless of size, you need to figure out where and how to store “everything that was acquired through back-breaking labor.”
And today I’m sharing my professional conclusions with the readers of the site “On the Wave of Decor” - in favor of which to make a difficult choice: order a large wardrobe or make a mini-wardrobe.
Story No. 1. Mini dressing room in our apartment
I dreamed of a dressing room like any normal woman. The dream was shattered when the apartment plan showed there was no room. The apartment has 2 walls for large, spacious closets, but not for a dressing room in the full sense of its meaning.
A dressing room is a service space in a house or apartment in which storage systems for clothes, shoes and accessories are located. It is a well-lit separate enclosed space, with an entrance door and sometimes a window.
Conditions for a proper dressing room:
- All storage systems, shelves, cabinets, hangers should be placed as conveniently as possible for use.
- A person must move comfortably and safely between storage systems.
- From professional experience: the minimum width of a dressing room should not be less than 150 cm. 60 cm is occupied by things on hangers, 90 cm is occupied by a person moving comfortably along the hangers and shelves inside the dressing room.
What does a large dressing room look like?
www.closetfactory.com In simple words, if we describe a dressing room, then these are rooms where there is space for both things and people, while a person can swing his arms there, spin around his axis, and not knock a fur coat off its hanger, or tip a suitcase from the mezzanine onto his head .
In our apartment, the dressing room did not meet any of the requirements. I was upset, but didn't give up. One day, while at the next measurement in the apartment (2008), I realized that in the bedroom it was possible to make almost a dream come true: to make a closet 1 meter deep across the entire wall, with mezzanines.
In other words, I made a comfortable mini-wardrobe , which will be discussed today.
An example of a deep closet or mini-wardrobe from www.closetfactory.com
Type reach in closet into Google in English. There are a million and one examples of very deep cabinets that are common in American and European homes for you to study.
Translated into Russian something like this: “accessible closet” or “arm’s length closet”. I'll call this a more understandable term, a mini closet , since it's a separate storage space that you can walk into.
On the plan of our bedroom: a space 1 meter deep, 3 meters long and 3 meters high was allocated for a niche for a mini-dressing room.
The undoubted advantages of a mini-wardrobe:
- large storage space
- quick access to things - opened the doors and all things are visible at once
- quite budget-friendly compared to a full-size built-in wardrobe (especially if you choose budget content)
- very mobile and easy to change during use - change the number of shelves, height of hanging, add or remove unnecessary storage systems.
For me there is one more plus - if you need to quickly put the bedroom in order, then all the “mess” moves to the mini-wardrobe at the speed of light. The doors close and the room is immediately clean. This happens rarely, but it helps when unexpected guests appear.
In order to use the niche on three sides, we “extended the shoulders” by 60 cm on each side. The calculation was made based on the fact that the hangers will approach these partitions perpendicularly from both sides of the doors, and standard hangers have a width of 55 cm.
The height of the opening into the niche was 240 cm. The upper mezzanines were 60 cm long for storing rarely used items.
I apologize for the quality of the photo: but you can see how we arranged everything inside in 2009.
photo of our cabinet after assembly in 2009
Alexey Valerievich assembled the internal contents himself. At the construction market, in the store equipment department, we purchased the necessary elements: racks, fastenings and hangers. Shelves made of pine and chipboard were bought at OBI. The cost in 2009 was about 15 thousand rubles. It took me a long time to draw the plan for the mini-wardrobe. I strictly divided the space into three parts: male, female and common.
inside the closet
inside the closet
The men's room on the left and the women's room on the right are built exactly the same: with hangers and shelves for clothes. We placed a chest of drawers from Ikea in the center. We chose it in advance to fit it exactly between the racks. There are shelves above the chest of drawers.
At first glance, everything is perfect and from a professional point of view I made the following conclusions:
- a mini-wardrobe is convenient if there is room for it and the niche does not eat up the space of the room
- a mini-wardrobe in a niche and a standard built-in wardrobe, under equal conditions, perform different roles in functional and decorative meaning.
- the mini-wardrobe is very spacious and all things are easily accessible - an undeniable plus
- to use comfortably, you need to carefully plan the interior space of the mini-wardrobe
- it is necessary to carefully consider the system of doors to the mini-wardrobe, or another way to close things
My tips for arranging a mini-wardrobe in a room:
- It is ideal to make a mini-wardrobe in a ready-made niche (given from the builders) or to build a niche specially.
- The depth of the niche should not be less than 1 meter. Otherwise, using the mini-wardrobe will be inconvenient.
If the resulting niche is less than 100 centimeters, then I advise you to abandon this solution in favor of a regular cabinet 60 cm deep.
3. The width of the niche must meet the requirements of internal filling. If it is possible to build a niche along the entire wall, build it.
4. The dimensions of the opening into the niche for the future mini-dressing room must correspond to the dimensions of the finished planned doors. Or the technical requirements of the workshop where the doors will be ordered.
Useful on the topic:
HOW TO BUILD A CABINET INTO A NICHE
ERGONOMICS OF MINI DRESSING ROOM.
Why should the depth of a mini-wardrobe be 100 cm? Simple mathematics and ergonomics work here:
55 cm – the width of standard hangers. So that things do not rest against the wall and you can hang both a light dress and a massive fur coat, you need to leave a space of approximately 58-60 cm in the niche for this.
50-55 cm is the standard depth of chests of drawers, drawers for storing bed linen, towels, and personal items. If I want to store my T-shirts in such a chest of drawers, then I must immediately take into account all its dimensions, and the depth will play the most important role.
40-50 cm – standard width of a chair, mini-stepladder. A stepladder will be needed to get things from the highest shelves.
As a result, 55 cm + 45 cm = 100 cm of free space should be for a mini-dressing room or a very deep closet between the wall and the doors.
Look at the illustration, I divided the closet into zones:
- A. upper shelves, which in most cases are only accessible from inside the cabinet, because from the outside they are closed by a partition between the ceiling and the doors.
- B. opening to mini-dressing room
- C. main storage area with hangers, shelves, drawers.
- D. place for a person
what does a deep closet look like from the outside
there is a closet inside and me on a chair.
The photos well illustrate how much space needs to be left to make it comfortable to use a mini-dressing room. I don't keep a stepladder inside our closet, but rather bring a bar stool from the kitchen to reach the top shelves. Because on them we store things that we very rarely use: seasonal items, Christmas tree decorations, documents.
INTERNAL FILLING OF THE MINI-WARDROBE.
When planning a closet, a mini-dressing room or a large dressing room, you need to correctly place all the shelves, hangers and drawers so that everything is comfortable to use.
Comfort is, first of all, the availability of things, easy search for what you need, the correct height and depth of each device.
I described in great detail how to draw a dream closet in the most popular article:
WE PLAN AND DRAW YOUR DREAM CLOSET
All tips are ideal for mini-wardrobes too.
pinterest
The following tips will be relevant:
- count the number of things
- measure their lengths
- count things hanging on hangers, lying on shelves, inside drawers
- determine where and how bedding, skates, toys, blankets will be stored
- what will be on the mezzanine
- and hundreds more questions, details about planning your dream closet - read the article .
illustration from the article “Drawing a Dream Wardrobe”
The main differences between a mini dressing room and a built-in wardrobe.
Let's consider the same parameters - wall length 3 meters. Ceiling height 3 meters.
- A built-in wardrobe allows you to store things along one wall. In a mini-wardrobe, storage is usually located along 2-3 walls.
If the depth of the mini-wardrobe is from 100 to 140 cm, it is logical to place storage systems on all accessible walls. The most common layout of hangers and shelves is given for a niche length of 3 meters:
Example of a deep cabinet from californiaclosets.com
Three meters are divided into three parts: conventionally male, female and general, each of which will take 1 meter in length. I used this scheme in my apartment.
- The capacity of a cabinet with dimensions of 300*300*60 cm is 5.4 cubic meters.
- The capacity of a mini-wardrobe with dimensions of 300*300*100 cm is 9 cubic meters. meters The storage volume is about 6.5 cubic meters, due to the unused space (D-space for a person. See picture above) which is about 2.5 square meters. meter.
- There is another disadvantage to mini-wardrobes: a small “dead storage zone” that ends up in the corners.
Try to plan your storage so that everything is accessible in the corners. Use pull-out systems, corner shelves, swivel or rounded hangers.
- You can make a convenient entrance to the mini-wardrobe and see all your things at once.
- A three-meter closet will have at least 2 sliding doors or 4-6 hinged doors. In order to find what you need from different parts of the closet, you need to open different doors.
Access to the mini-wardrobe is the biggest area of responsibility. And the comfort of using such a cabinet directly depends on what doors are installed.
PART 2. DOORS OR PERSONAL STORY OF A FATAL MISTAKE.
2015
photo: Andrey Khrolenok According to the project, we initially had to install 2 mirrored sliding compartment doors in the niche. The measurer came and said that there should be three doors for this length and height. At that moment, I was worried about the cost, because a period of “austerity” had entered into force. The doors I dreamed of could not fit within the budget at all. And I decided to save money, agreeing to another workshop and three doors instead of two.
By the way, the workshop has never failed. Everything was done clearly, on time, installed perfectly, and they even called to find out about the quality three weeks later. By this time I had no complaints about the quality of their work. But self-claims grew like a snowball.
First mistake: 3 compartment doors on 2 rails. In our case, it was necessary to make each door on a separate rail so that they could all open in any direction and move to a sufficient distance.
I missed this moment, and the measurer didn’t tell me. A stupid mistake led to the fact that if my husband and I suddenly need to “go” into the closet at the same time, we cannot do it.
We must remember that a space 1 meter deep is not a full-fledged dressing room. It is impossible to go in there to move freely, wave your arms and use drawers with the door closed.
You can use the chest of drawers if you are standing outside the mini-dressing room. Therefore, the opening of doors, the accessibility of all hangers, all drawers and shelves inside the mini-wardrobe is an area of great attention and responsibility when planning.
Conclusion: if I plan to make a deep closet or mini-wardrobe, the doors should be fully opening.
Now I choose only the following door systems for projects and my future home:
- 2 doors that slide back into the walls as much as possible so that the entire niche (or most of it) opens up for access
- 2 sliding doors, when opened, exactly half of the mini-wardrobe is visible
- each sliding door on its own track
- swing doors, if the opening to the mini-dressing room is no more than 150 cm (two doors 75 cm each)
- accordion doors
- I don’t put up doors at all - I hang curtains
An example of the right accordion doors for a deep closet from californiaclosets.com
In the bedroom we could make doors that would move inside the closet to the left and right by 60 cm of the wall. But here too there was a failure. Initially, planning to install the doors exclusively “inside” the opening, we did not make mortgages under the clear ceiling inside the niche.
10 years ago, few people made doors 2700 high. There was no talk of installing a 3-meter structure (the ceiling height in the apartment is 3 meters), and when the foreman heard that there was no mortgage under the drywall, he refused to discuss this issue at all.
Total: 3 doors, 2 rails. And this is terribly inconvenient. At first I thought that situations where it was necessary to open a cabinet on both sides at the same time would arise extremely rarely. How sadly I was mistaken. This situation arose very, very often, according to the laws of the genre.
I made this mistake into a rule: never do this to anyone for any reason.
The ideal solution for me is a beautiful curtain for the opening. The correct name for it is curtains.
by decorpad
In our case, I have long wanted to change two mirror sheets for curtains. As soon as I get my hands on it, I’ll definitely do it and show it.
Today we talked about a big topic: what to choose – a large built-in wardrobe or a mini-wardrobe in the room.
Brief conclusions:
- A mini-wardrobe can accommodate more things in volume, but it will take up more space
- There are no dead zones in built-in wardrobes and, with proper planning, the space is used 100%
- A mini-wardrobe can be made cheaper than a built-in wardrobe. But you should always remember the price-quality ratio. We buy all the content for a long period. Excessive savings will lead to rework.
- You always need to compare: beautiful fronts for a closet or doors to a mini-wardrobe. What is more convenient and optimal in a particular room. What is more budgetary at a given time.
- A built-in wardrobe will be equivalent to a mini-wardrobe, provided that it is made to order and not purchased ready-made. The finished cabinet will have size restrictions.
- A mini walk-in closet will always be a “custom order”. You can use ready-made systems from Ikea, provided that all dimensions of the future dressing room are accurately calculated to fit Ikea dimensions.
- A mini-wardrobe has many planning nuances, which we discussed in this article. There are both pros and cons.
- A bright plus in a mini-wardrobe for new residents: at first you can order only the doors, and place a temporary hanger from Ikea inside the niche. Or vice versa: order the filling, and hang curtains instead of expensive doors.
- The main disadvantage of a built-in wardrobe: you need to order the entire wardrobe at once: both the filling and the fronts.
- You need to understand that a mini-wardrobe is a compromise. It does not replace a full-fledged space, which is usually called a “wardrobe”.
- The choice in favor of one or the other depends solely on the area of the space in which the closet or mini-dressing room will be located. Only the laws of ergonomics when planning a room will allow you to say: buy a cabinet or build a niche. Ease of storage should not affect the convenience and safety of movement in the room.
- And the last conclusion: the overall decorative solution of the room’s interior also has a strong influence on the choice in favor of one or the other.
The result was a large and necessary article of 2,200 words and 15 thousand characters, with the author’s illustrations and personal experience.
My unique copyright materials become faithful assistants, which is very nice. Treat with respect if you copy the material - mention the author of the decorator Oksana Panteleeva.
Please do not erase my logos and site name from the illustrations.
Thank you for your attention! Stay with me and be sure to share the ideas of the “On the Wave of Decor” site with your friends and wait for new interesting articles!
AND…
GOOD LUCK WITH THE REPAIR!
The blog “On the Wave of Decor” is a non-profit project and is created only by the author.
If you appreciated the article and want to see more such materials, I would be grateful for financial support.
The blog urgently needs it now! Thank you!
When is it better to use a wardrobe?
It is most convenient to install a cabinet (both free-standing and built-in models) in small rooms, especially if the room’s width is less than two meters. Usually this is a bedroom or living room measuring less than 13 square meters, as well as an entrance hall. If there is a niche in the room, it is recommended to use it for installing a built-in structure.
If the room has a square shape, it will not be easy to arrange a dressing room: the optimal choice in this case is a wardrobe. It can be placed opposite the bed, or you can put two cabinets, and organize a work area between them. Another option is a design in which a TV is hung between the compartments and hidden behind the facades if necessary.
In a spacious room, a closet with a depth of at least 60 cm is appropriate, and in a compact room or corridor - 45 cm. In the second case, clothes will be hung on a special rod not lengthwise, but across.
Now some useful tips
Recommendations for arranging a miniature dressing room in a room
So, consider this when designing:
- It is best to make a mini-wardrobe in a ready-made niche or build it yourself.
- The depth of the niche should not be less than 1 meter, otherwise it will be inconvenient to use the dressing room. If the depth of the space is less than 1 meter, you should abandon this decision and opt for a regular cabinet with a depth of 0.6 meters.
- The width of the niche must meet the requirements of internal filling, and if it is possible to build a niche along the wall, then do it.
- The dimensions of the opening into the niche must correspond to the dimensions of the planned finished doors, or the technical requirements of the workshop where you will order the doors.
Wardrobe ergonomics
Why should the depth of a niche for a wardrobe system or closet (which is even better) be at least 1 meter. The simplest ergonomics and mathematics will work here. 0.55 meters is the width of ordinary hangers, and so that things do not rest against the wall, and you can easily hang both a dress and a voluminous fur coat, you should leave a space in the niche of about 0.6 meters.
Further, approximately 0.5 meters is the usual depth of chests of drawers, drawers for storing towels, bed linen and personal items. If you want to store T-shirts not on hangers, but in a chest of drawers, then immediately take into account its size and depth will play the most important role. From 0.4 to 0.5 meters will be the standard width of a chair or miniature stepladder, which is needed in order to get things from the highest shelves (mezzanines). As a result, it should be 100 cm, i.e. 1 meter for free space for a dressing room or a very deep closet between the doors and the wall.
Look at the photo where the closet is divided into zones:
Upper shelves that are only accessible from inside the cabinet because they are closed with a wall from the outside between the doors and the ceiling.- Opening to the dressing room.
- Main storage area with shelves, hangers and drawers.
- A place for a person.
The photo clearly shows how much space should remain so that you can comfortably use a mini-wardrobe. It is not necessary to store a stepladder or chair inside for things from the top shelves if they will contain things that you rarely use.
Internal filling
When planning a miniature dressing room, closet or large dressing room, you should correctly place all the hangers, shelves and drawers so that everything can be used as conveniently as possible. Comfort is manifested in the accessibility of things, easy search for everything you need, the correct height and depth of each compartment.
The following recommendations will be relevant:
- Calculate the quantities of things in advance.
- Measure their length.
- Count the number of things hanging on hangers, lying on shelves and inside drawers.
- Determine how you will store bedding, toys, blankets and skates/roller skates.
- What will be placed on the mezzanines.
Now let's talk about the differences.
Choosing a wardrobe system
A properly assembled design will increase the spaciousness of the room, keep things neat, and bring elegance and originality to the interior. The size of the dressing room and design should be chosen taking into account the fact that the number of things usually increases, especially when children appear in the house. You need to think about this at the planning stage. It is also necessary to understand how much space will be occupied by various hangers, pantographs, and organizers. Types of wardrobe systems:
- Panel wardrobe. It is distinguished by the absence of horizontal partitions and dividers. Things are usually stored openly; the walls themselves are barriers. This design visually does not take up much space. Panels are mounted on the walls, on which devices for organizing clothes are installed. Among the advantages, it is worth noting that it hides flaws in the walls, can be assembled only from frame elements, and is suitable for any interior. Such dressing rooms are especially often used in rooms decorated in classic, hi-tech, and minimalist styles.
- Mesh. Consists of modules that are easy to move, remove and install. It is assembled like a constructor from different elements. Storage for shoes, outerwear and casual clothing is provided. Built inside storage rooms. Among the advantages are easy installation, no need for an additional ventilation system, and low cost. Used in techno and hi-tech styles.
- Modular. This is the most expensive system. Involves placement in a separate area or in a bedroom. Fits perfectly into the space of a studio apartment and acts as an additional dividing structure. Advantages: adjustment of module elements is possible, furniture is not attached to the walls, it is convenient to change the height of the shelves. Can be found in classic, modern, loft styles.
- Hull system. More suitable for a classic, restrained interior, it is often made of wood. The structure is monolithic; during its operation there is no possibility to change modules or move elements. It is characterized by spaciousness, protection of clothing from dirt and dust, and a combination of open and closed modules.
How to arrange a dressing room in the bedroom, ideas and tips from designers
Modular
Panel
Mesh
Hull
Custom wardrobe
The organization of space must be approached in advance, understanding the tasks and following a clear plan. Designers and experienced constructors, as a rule, use ready-made solutions for interior design, so they get high-quality results. Owners who have little idea of how best to store things in the house are better off using the service of building a custom-made wardrobe. In this case, the specialists themselves will design and manufacture furniture, taking into account its operating conditions and the needs of the home owners.
view album in new window
includes:
- room measurement;
- development of functional areas;
- production of structural elements;
- delivery;
- installation.
The cost of a custom wardrobe will depend on the following factors:
- the amount of material used (solid wood, chipboard and MDF sheets, plastic, metal, mirrors, glass, etc.);
- quality of mechanisms and accessories;
- level of complexity of manufacturing and installation;
- design design.
view album in new window
Since furniture is chosen to last for years, experts advise not to skimp on cheap building materials and fasteners.
Recommendations for choosing a custom-made dressing room:
- It is necessary to model the appearance of the structure in advance, select the required number of shelves, hangers, racks and other elements.
- Places for storing the most popular items should be located in such a way that you can quickly and conveniently take the necessary item.
- If there is a possibility of the structure moving around the apartment, then it is better to order a modular wardrobe system.
- When there are no free rooms in the apartment, you can use a closet or part of the room to store things. As a rule, 3-4 m2 of free space is enough for a wardrobe.
view album in new window
If we compare the cost of manufacturing large wardrobes and a compact custom-made dressing room, then the second option will cost the home owners 1.5-2 times less. In addition, this way of organizing space will help to play with the design idea even in a small apartment.
Storage principles
A sliding wardrobe involves closed storage of things: they are hidden behind the doors. It looks neat, but is not always convenient: if there is a lot of clothing, it is advisable for all of it to be visible. In dressing rooms, storage is organized according to an open principle: all clothes are visible, located on open shelves or hangers. It’s more convenient to choose and try on things, but with such storage in the dressing room it is important to maintain order: another room appears in the apartment or house that requires regular cleaning.
Nuances of stylistic and color design
The interior design of the dressing room depends on the stylistic decision of the apartment. They may overlap or complement each other. However, it is impossible for the storage room to stand out brightly against the background of the bedroom or hallway. Nuances of stylistic design:
- For a classic interior, it is necessary to decorate the cabinet wardrobe in the apartment in one color. This is usually a muted brown or natural wood shade. The layout can be linear, U-shaped, angular or parallel. This design is placed in the bedroom or hallway. It is distinguished by the presence of 1-2 colors, simple materials, and restraint. Suitable for large and medium-sized wardrobes.
- Art Nouveau is characterized by smooth lines, muted colors, and natural patterns. Suitable for a romantic interior with warm shades. Facades are installed from frosted glass, with patterned or floral patterns, even with stained glass inserts. Pairs with mid-sized designer walk-in closets.
- The design of a loft-style dressing room can be assembled from scrap materials, does not take up space, and does not require large investments. Modular and panel systems are suitable. Typically these are open shelves and cabinets along with a rod for vertical storage of clothes. The bracket can be mounted on the wall or be a movable one-piece element. Such a dressing room looks good in small or medium-sized rooms; it does not visually clutter up the space due to open storage of things.
- The minimalist style creates a feeling of cleanliness, order, does not require large expenses, and fits into any modern interior. Minimalism does not welcome unnecessary elements. Each shelf has strictly its own purpose. Suitable for any area and layout. The storage system is panel, cabinet or modular. The color scheme is always done in a single shade.
How to make a dressing room in a Khrushchev-era building instead of a storage room, photos and ideas
Loft
Minimalism
Modern
Classical
Recommendations for the design of the entrance area
The entrance area forms the first impression of the apartment, so when decorating it you should adhere to certain rules. Key recommendations from designers:
- Swing doors should be used in modular and cabinet systems. Suitable for medium and large rooms. They can be in linear, angular, U-shaped layout. Hinged doors should match the color of the main wardrobe. It is also necessary to take into account the width of the doors so that when they open they do not block the room, making it difficult to pass through. Suitable for classic, minimalist and modern styles.
- Sliding systems are convenient for small and medium-sized rooms, since open doors will not take up extra space. Usually mirrors are installed on facades to increase functionality and visually fill occupied space. Suitable for classic style, minimalism and modernism.
- The curtains of the dressing room are combined with the loft style. Also useful in mesh, panel designs to protect open spaces with clothing from dust and dirt. They are great for small spaces, as they don’t take up much space and can be easily removed. The texture and shade should be combined with the overall textiles and color scheme.
The facade of sliding systems is often decorated with photo printing, artistic painting, various drawings, sandblasting, film stained glass, airbrushing and so on. With a dressing room, storing a large number of things will not be a problem. It can be selected to suit any interior, style and budget, and if you have the desire and skill, it can be easily assembled with your own hands. The main thing is that the dressing room design is functional and beautiful.
With swing doors
With photo printing
With curtains
With sliding doors

