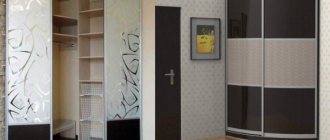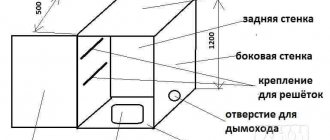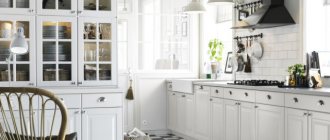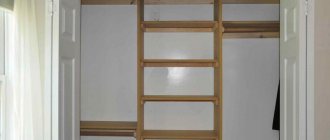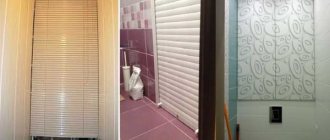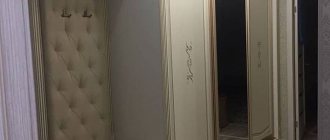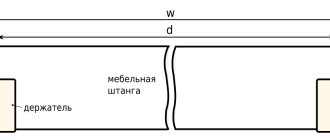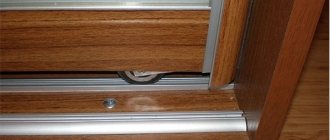A large selection of ready-made furniture, pleasing the consumer, is overshadowed by the impressive cost of designs or difficulties in selecting a model that fully satisfies requests. For many, searches on selling sites and trips to furniture stores end not in a successful purchase, but in the clear realization that making the desired cabinet is easier than buying it. The reason may be either the very high cost of the item you like, or the lack of furniture from a trusted manufacturer on sale. Making an individual order to a specialized company is also not a cheap pleasure. Users of the FORUMHOUSE portal are not afraid of difficulties and undertake to make furniture themselves, and share their successful experience with like-minded people.
Universal furniture – wardrobe
A type of cabinet furniture with a sliding door system is a sliding wardrobe, one of the most popular models that will fit equally well into a nursery, a bedroom, or a hallway. Coupes are not only stylish, compatible with almost all areas of interior design, but also practical - they take up less space than swing models.
The design of the cabinet depends only on the wishes of the home owners and the parameters of the space allocated for it.
If there is a niche in the house, you can make a built-in wardrobe that does not require external racks - the door system will be attached directly to the ceiling, floor and walls. Also, instead of a niche, they use the blind part of the room in the house, building a closet from wall to wall along the entire height at the end of the room.
The ancestors of the coupe were built-in, not even closets, but doors that covered niches and slid to the side along guides using attached rollers, which spread in America in the middle of the last century. In our country, wardrobes with a sliding system appeared in the late nineties, but the peak of popularity occurred in the 2000s and continues to this day.
The sliding wardrobe door system consists of a set of parts:
- Frame - an aluminum or steel profile around the perimeter of the door leaf, providing rigidity (not a mandatory element, but its presence is desirable).
- Guides - rails or tracks, the upper and lower ones differ in design.
- Accessories – rollers, stops, push-off systems, latches, etc.
Based on the type of fastening, sliding doors should be divided into two types - those supported on the lower guides and those fixed on the upper track. In terms of stability and durability, systems with bottom support win; they are more common than top door fastenings. Everything you need to make a wardrobe is sold in construction hypermarkets; you can select the elements of the system to suit your preferences and initial data.
The filling of the closet depends on its purpose - most often these are convenient shelves for bedding and things, additional drawers for linen, compartments with rods for wardrobe items: outerwear and shoes. However, at the owner’s request, behind the sliding door there can be anything, for which numerous shelves are made. The number of doors depends on the dimensions and functionality of the structure; usually there are two or three doors, but four or more can be installed.
Main components
The composition of sliding wardrobes includes, first of all, the body, which includes the bottom, top cover, side walls, as well as shelves located inside. The main parts of the box are motionless. The same group includes door leaves installed in profiles. The body is often made from chipboards, since the material has a fairly low cost and is also environmentally friendly. Shelves are installed inside the cabinet on shelf holders. These parts are made of the same material as the walls. The furniture can also be equipped with a module with drawers. The internal contents include hangers, pull-out shelves, a pantograph, and shoe racks. To fix the housing elements, a tie or mounting angles are used. They also come complete with the main parts.
If the wardrobe is built-in, then it does not have a body as such. The door guide is mounted directly on the floor.
Frame
Sliding door opening system
Materials
Today, the bulk of wardrobes are made from laminated chipboard (LDSP). It differs from ordinary chipboard in its protective and decorative coating, a laminated layer with a surface that imitates various types of wood. Laminate not only increases the decorative effect of the material, but also protects it from external influences, and protects us from formaldehyde used for gluing slabs together. For the production of furniture, chipboard of two classes is used - E1 and E2. The first class emits a minimal amount of resins and is conditionally safe, while the second is prohibited as a raw material for furniture in children's rooms. To minimize the harmful effects of resins, cuts on cabinet parts should be sealed with a special edge. One of the forum members was convinced of this by contacting the government agency.
ISMaksFORUMHOUSE Member
There is a lot of talk about the fact that furniture emits harmful substances - you need to roll up all the ends of the parts and there will be no emission (checked, the furniture was handed over to the SES).
The laminated edge prevents resin release, preserves the cut from external influences and improves the appearance of the product, but is somewhat inferior to the plastic edge in terms of practicality and durability. Plastic cladding has higher strength and rounded edges, which significantly reduces the likelihood of chips and scratches. The standard sheet height is 1830 mm, the width is 2440 mm, 2500 mm, 2750 mm, 2800 mm, depending on the manufacturer.
The facade of the cabinet can be made either from the main material or from a more decorative one - mirror, glass, hardboard, plastic, with inserts. Unlike swing doors, the maximum leaf width for a sliding door is practically unlimited, but one that is too wide may warp over time, and one that is too narrow will begin to pop out of the guides. The optimal width is 90 cm for steel systems, there are also aluminum ones - 120 cm each. But when choosing a facade, the limitation is not so much the size of the doors as their weight - door systems are designed for a certain load, and a square of chipboard and a square of glass, hardboard or plastic, weighs differently. If you exceed the permissible limit for the guides, they will quickly fail.
Models of cabinets made of natural wood are less in demand, since even those made from laminated boards, and not from solid wood, are much more expensive even if manufactured independently.
More information about furniture made from natural wood is described in the article “Do-it-yourself wooden furniture and utensils - Shrek style from a portal participant.”
Types of decoration
Mirror coating is considered the most popular way to decorate a wardrobe. It allows:
- emphasize the beauty of the interior;
- visually expand the room;
- add originality to the design.
Mirror decor is the most popular option for a dressing room.
To make the door design as attractive as possible, you can use several additional improvements.
- To give the mirror a more interesting look, it can be covered with a special tint film. It will not affect the functions of the mirror in any way, but will add style to it. The reflection will be black, gray or even red. You can choose any shade.
- Using patterns you can create attractive compositions on the doors. Part of the coating will remain glossy, while the other will be matte.
- Photo printing is considered the most popular decor today. It allows you to apply absolutely any design to the mirror.
Example of photo printing on glass doors
How to make a cabinet yourself
At home, to create a sketch of a future design, you can use your own drawing skills, transferring the desired functionality and dimensions onto paper. Or you can call for help with a built-in graphic editor, such as SketchUp and the like, or draw a drawing in an online designer. Before drawing/drawing the project, you will need to correctly take the dimensions of the niche with a tape measure (for a built-in one) or decide on the parameters based on the future location and functionality.
It is necessary to take into account the dimensions of the sheets so that when cutting there is a minimum of waste. The sliding door system creates certain restrictions on the depth of the cabinet - a typical mechanism requires a distance of about 100 mm of free working space. Therefore, when designing, not only the thickness of the sheet is taken into account, but also the clearance for the system. If the closet has a compartment for outerwear, the calculations take into account the minimum depth of 50 mm, plus space for the mechanism. If possible, it is worth adding another 10–20 mm so that the doors move freely and things do not wrinkle.
Variety of species
In order to understand what cabinets are made of, it is necessary to consider their types and possible design methods, and only then begin to review the materials. According to their variety, they are divided into:
- Sectional They consist of many elements (sections) and can be either free-standing or assembled into a single system (walls). The compartments are case-based and can have horizontal and vertical walls, and the first should not protrude beyond the second, so that complex blocks of the same width can be made. In most cases, the housing is not collapsible, but individual cells are placed on top of each other. One of the varieties of this type is a wardrobe, partitioning off part of the apartment.
- Universal-prefabricated Most often they have vertical partitions, and an increase in width is achieved by adding additional elements with the same width. They can be angular or combined with the previous type. The number of design options is almost endless, since decoration with applied decorations, veneer, film, and varnish treatment is allowed. They can be made not only in production, but also at home.
If we talk specifically about what sliding wardrobes are made of, then we need to understand that they also have their own subtypes. Such furniture can be:
- Built-in
- Freestanding
- Angular
- Rectangular
- Asymmetrical
Each of them has its own characteristics, but all of them are characterized by large capacity, ergonomics, functionality, reliability and ease of use and a huge variety of design options.
Sliding wardrobe from lexanik85
Forum member lexanik85 used the designer and created a three-door model with dimensions of 2500x2000x700 mm. The cabinet is partially built-in - the shelves of one of the compartments are mounted on the wall, the top one is a guide, to the ceiling, instead of a plinth there is a rail under the bottom guide to compensate for the unevenness of the floor. Side intermediate racks - fixed to the floor, wardrobe - with side and top shelves and a main compartment for hangers with clothes, without drawers.
After creating the project, the following materials were purchased:
- Beech-look laminated chipboard – 4 sheets, sawed on site.
- Plastic edging tape (length of one strip 2800 mm).
- Fasteners – plastic furniture corners, hardware.
- Door system – upper and lower guides, rollers (“Alpha”).
Services for cutting parts are usually provided by trade organizations that sell materials and accessories; you can also contact a furniture company. This simplifies the process of creating a cabinet, although it makes it somewhat more expensive. If you have the necessary tools and work skills, and the parts are straightforward, you can cut them yourself and without instructions.
Lexanik85 began assembling the cabinet by attaching the plastic lining to the external parts, after which he used a level to mark the position of the shelves and corners and mounted the first compartment to the wall and the side vertical stand. Then he continued to expand the structure according to the project.
lexanik85 Member FORUMHOUSE
The first step was to draw a project using an online wardrobe designer, after which I went to a construction supermarket to get the material. In total, with all the materials, fasteners and other things, I spent no more than 15 thousand rubles on everything.
The forum member prudently asked to bring the leftovers after cutting along with the parts, and assembled them into a compact computer desk with hanging shelves.
Layout features
Any person who encounters such a transformer as a wardrobe for the first time is faced with the acute question of rational use of space. At this point, it’s easy to make the mistake of placing too many small shelves or leaving too little space for long items.
To avoid annoying mistakes when planning your closet, we recommend that you familiarize yourself with several basic rules:
- the number of vertical sections must match the number of doors. The exception is wide doors, under which two sections fit. At the same time, manufacturers do not recommend installing doors more than one meter wide;
Matching sections and doors makes the wardrobe visually more laconic - The optimal opening height for short clothes on hangers is from 80 to 100 centimeters, and for long clothes about one and a half meters. To these figures should be added the space allocated for the barbell (about 20 centimeters);
- Drawers are most conveniently used for storing underwear and socks;
- mezzanines, on which, as a rule, all currently unnecessary things are dumped, must have a height of at least 40 centimeters;
Wardrobe with mezzanine - It is not recommended to deepen the cabinet more than 70 centimeters. Deeper options will have to be equipped with longer shelves, from which it will be inconvenient to get things stuffed inside the structure;
- The higher the shelf is, the less heavy things should be stored on it. Otherwise, it may sag over time;
- The height of the shelves should take into account the possibility of interaction with them. For example, you will have difficulty pulling out a book that is close to each other both in width and height. Therefore, the standard height of shelves for books is 30 centimeters, and for clothes - 40;
Regardless of the contents of the wardrobe, interaction with it should be convenient - retractable fillers must be secured so that they do not collide with the door. If the door constantly touches foreign objects, it will quickly fail.
Particular attention is paid to the care of the wardrobe, which most of its owners forget about immediately after installation. However, without attention, even the best cabinets begin to gather dust, become dirty and gradually fail. You can read below about how to keep your wardrobe in the best condition.
Wardrobe care
Sliding wardrobe from toly23
Forum member toly23 decided to get a wardrobe instead of a formal cabinet. After monitoring the market, my wife and I came to the conclusion that it was better to make the cabinet ourselves. The sketch was drawn by my wife, the design is complicated: not only shelves and a hanger for outerwear, but also several drawers of different sizes. To avoid having to redo it, toly23 calculated all the dimensions and selected the fittings taking into account the gap under the door system.
toly23 FORUMHOUSE Member
I specifically looked for handles (measured by height) that were low and didn’t even catch when closing the mirrored door. The drawer in the right section is a pull-out drawer for bedding, it pulls out perfectly and doesn’t get caught in the doors. I found a calculation of doors for cabinets on the Internet, and I managed to make everything myself.
The cabinet is full - with a base, sides and top, with three doors, the middle one is mirrored, the side one slides in, as the child loves to frolic with the ball. Unlike the previous case, the parts were cut out independently, and improvised tools, clamps and a glass cutter were used for direct cutting.
The forum member ordered the doors from a furniture company, with an aluminum frame. The total cost was around 18 thousand. If you look at catalogs of ready-made models with similar functionality, the savings become obvious.
toly23 began the step-by-step assembly with the frame - first the frame and the top shelf, then the vertical racks and shelves in the compartments, installation of the hanging rod, assembly of the drawers. The final stage was the installation of a door system with a middle mirror door, which was carried out after the installation of the cabinet in the nursery.
Petrovich 32 also made itself a sliding wardrobe of a similar design. It further complicated the task - it also has a mezzanine compartment that can be closed separately from the main compartment. The product has successfully passed the strength test for the sixth year without any complaints.
Shape and dimensions
When choosing a specific model, you must take into account the area of the room itself. The cabinet should be allocated a minimum space, it should be spacious, and located so as not to interfere with the movement of workers and clients. Its size must be calculated from the total number of employees. Sometimes it makes more sense to purchase not just one bulky double-leaf office wardrobe for clothes, but a couple of smaller models.
Office wardrobes can be shaped like:
- linear (rectangular) - the most common classic shape, they are conveniently located almost everywhere;
- corner - the most advantageous option for saving space, made in the shape of the letter L, placed in the corners of the room;
- U-shaped cabinets are located to the right and left of the door (often with a mezzanine above the door connecting them).
Linear
U-shaped
Corner
Doors play an important role, or more precisely, the method of opening them, according to which they distinguish:
- hinged ones are a very popular type; they are mounted on hinges and open outward. Their disadvantage is the presence of a certain sufficient space when opening;
- sliding doors (or compartment doors) are an excellent option for small spaces; they open to the side by moving rollers along guides. The best option is when the guides are at the top and not at the bottom. This allows you to increase the load on the doors (for example, adding mirrors) and prevent excessive entry of dust or small objects that make the doors difficult to open. Such doors do not require much space, but the opening of one section overlaps another;
- folding doors (or accordion) open outward and fold in half. Compared to compartment doors, they take up a little more space, but there is simultaneous access to several compartments;
- roller shutter - a door that goes down from top to bottom, opening several compartments at the same time, it saves space;
- Folding doors can be located in the upper (hats, umbrellas, gloves) or lower (shoes) sections of wardrobes.
A few words about the handles on the doors. This can be a traditional format (“brackets”, “blobs”, “buttons” or others). The PUSH-PULL system has been quite popular lately, when there are no handles: you need to lightly press the panel and the doors open.
Sliding
Swing
Roller blinds
Conclusion
It is not only the material side that forces forum members to take up the instrument. Making cabinets with your own hands is a way to get an exclusive, high-quality product that will fit well into the decor.
The topic of making sliding wardrobes with your own hands is discussed on the forum, and you can find out what tools you may need for home carpentry from the article “Furniture workshop for beginners...”. If you want to experiment with natural wood, you should read about gluing technology - furniture panels are stronger and cheaper than solid wood. In a video about the manufacture and assembly of a sliding wardrobe, a designer who is professionally involved in creating furniture shares the intricacies of the process.
Subscribe to our Telegram channel Exclusive posts every week
