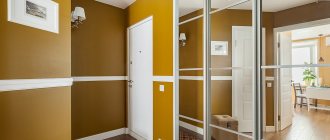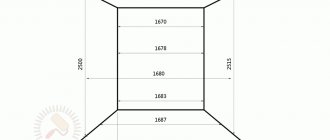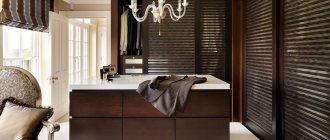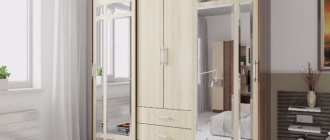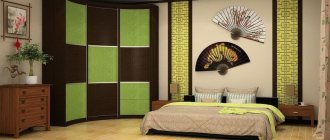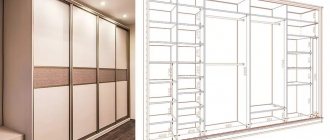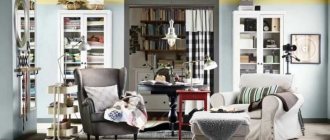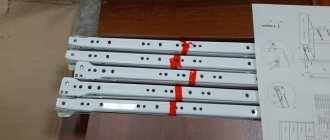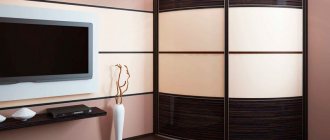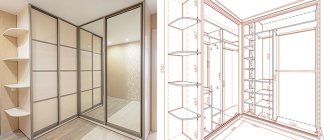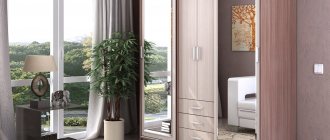Properly organized filling of a corner wardrobe will solve most of the problems of assembling things and simplify access to the most popular items. To achieve an optimal result, it is necessary to take into account a number of factors: select a suitable design; identify the important elements needed in the bedroom or hallway; you need to navigate the variety of modern devices available on the furniture market. All these points will be discussed in detail below.
The filling can be arranged according to your taste - the main thing is to plan in advance
Typical sizes of corner cabinets
The filling of a corner wardrobe directly depends on its dimensions and shape. These parameters are determined by the needs of the user, the purpose of the room and its area.
Triangular
This option is more common in spacious rooms. The lengths of the sides are the same and are never less than 1.2 m. The functionality of a structure with walls shorter than a meter is significantly reduced - some sections will have to be removed or made too small and inconvenient. One and a half meter sides, on the contrary, expand the possibilities for organizing the internal space, but take away the usable area of the room, which is why they are used less often.
The depth of the sections is 40-60 cm. The most common option is 45 cm; a maximum of 60 cm is suitable for arranging wardrobe departments. The width is selected depending on the purpose:
- compartments with shelves – up to 50 cm;
- with a hanger bar 80-90 cm;
- the outer side sections with an internal L-shaped layout are 30 cm.
L-shaped
The simplest and most popular form among users. Each wall is adjacent to a straight part, and the corner is filled with either a five-wall module with shelves, or this area is used as a compartment for storing things on hangers. Unlike triangular counterparts, L-shaped ones use the space of the room more efficiently and provide better access to the contents of the sections.
The walls of the structure can be either the same or different, with the minimum value usually about a meter, and the maximum can reach 2-2.5 m, depending on the layout. The depth is usually standard - 50-60 cm.
Examples of filling L-shaped cabinets for the hallway
Diagonal
In fact, it is a triangular cabinet with different sides. Main characteristics:
- The length of the smaller leg is from 70 cm; larger – up to 240 cm.
- Depth – 50-60 cm.
- Height – 170-250 cm.
The number of departments is determined by the larger wall. For example, with a length of 220 cm and a width of 70 cm, three compartments are made of approximately 70 cm each. If the length of the smaller leg is 1 meter or more, the outer section is adapted for shelves, and the rest of the space is left for a bar with hangers located on the larger side.
For diagonal structures, one side is always smaller than the other
Trapezoid shape
Unlike triangular analogues, here the diagonal is adjacent to the wall on one side and the side edge of the cabinet on the other. This option is considered more compact than those described above, since the space of the room is used more efficiently. The sides of the trapezoidal structures are not the same: the smaller one is about 80cm; large - at least 120 cm.
The dimensions and layout of the departments depend on the length of the walls and are practically no different from those for triangular and diagonal cabinets.
Radial
Thanks to the curved shape, they are characterized by greater capacity. The doors are made convex, follow the perimeter and move along a sector of the circle. Radius cabinets look unusual; small corner structures with equal walls resemble shower stalls. However, there are interesting design solutions that combine straight and concave shapes, which, together with the right material, gives quite impressive results.
The height of standard models is up to 2.5 m (minimum 1.8 m). The length of the rear walls, as a rule, is not less than a meter. The maximum dimensions are limited by the area of the room, its furnishings and user preferences.
The most correct, from the point of view of space saving, options are L-shaped and radius with a door concave inward. With this arrangement, there is no empty space in the middle, as in convex and triangular cabinets.
Internal space planning by zones
The main advantage of sliding wardrobes is their large capacity with compact dimensions and impressive design. This allows you to store a huge amount of things in a narrow internal space. It is convenient to select sliding-door furniture to order, coordinating the details of the internal filling of the sliding wardrobe with the manufacturer. What the insides of the model will be like depends on personal preferences. Furniture is divided into several functional zones in order to effectively use the interior space.
Lower
Sliding wardrobes are installed in bedrooms, hallways, living rooms, and children's rooms. The size of the compartment determines the choice of filling the furniture with internal elements. The lower zone is located in comfortable accessibility, so it is filled with items that are constantly needed:
- hallway – storage of shoes, brushes, creams. In the lower compartment you can place a cabinet for sitting;
- bedroom – the lower structure is used to install spacious shelves for large bedding;
- dressing room - a separate room for orderly storage of clothing items, the lower zone is used for shoes;
- children's room - using the internal structure of the wardrobe below to store toys, or, as an option, shoes between seasons;
- living room - the lower zone is closed with blank facades. You can store an ironing board, iron, vacuum cleaner.
The lower zone should occupy a height of up to 400 mm. The depth depends on the cabinet model - deeper products will fit more things, while narrower options take up minimal space. There are corner cabinets, as well as furniture with radius fronts. The capacity of such products is lower than that of classic linear models.
Average
The main part of the interior space of the wardrobe is the middle zone. It is the most extensive - the height ranges from 1000 to 1500 mm, which allows you to store things on hangers, telescopic hangers and other attributes of the internal contents of furniture. Middle zone functions:
- maximum ergonomics of elements;
- use of longitudinal and transverse rods;
- the presence of spacious drawers;
- installation of spacious shelves, hooks for bags;
- installation of modular systems of baskets and hangers.
The middle zone contains things needed every day. Rods, shelves, and drawers are at a comfortable height for easy access to wardrobe items, linen, accessories, and outerwear. Filling the wardrobe inside the options in the hallway, bedroom, nursery will differ greatly in the dimensions of the compartments, depth and functional elements.
The layout of the middle compartment area for the hallway is complemented by a mirror, hooks for outerwear, umbrellas, and bags. In a children's room, the installation of rods should be done at a comfortable height for the child. In the wardrobe for the bedroom, dressing room, fittings for casual clothes are installed - suits, trousers, shirts, blouses, skirts; in the living room you can install a compartment with a TV in the middle zone.
Upper
The models, design and construction of sliding wardrobes are noticeably different. The design of the facades depends on the style of the interior, the size of the furniture is determined by the availability of free space, and the design of the cabinet is tied to the type of product and type of installation - built-in or stationary. Therefore, furniture sizes vary significantly. The upper zone should occupy up to 600 mm in height, the depth depends on the model. If the height dimensions of the cabinet are 2500 mm, then 400 mm is the lower zone, 1500 mm is the middle zone, 600 mm is the upper zone. What to arrange at the top:
- hats and accessories are stored in the hallway closet on the upper tier;
- bedroom furniture is equipped with spacious compartments for bedding;
- For a living room compartment, the filling can be used for large items, textiles, and household appliances;
- in the dressing room on the mezzanine they store things that are not needed for everyday use, boxes with hats;
- You can plan a closet for a nursery taking into account the placement on the upper shelves of things that the child does not need regularly.
Please note: the design and capacity of the upper area depends on the size of the compartment, but access to the compartments is somewhat limited due to the height of the structure. Therefore, those items, things, accessories that are rarely used are stored upstairs.
Required components for an adult and child's bedroom
The contents in the bedroom do not have fixed standards and are selected in accordance with the user’s preferences. However, there are a number of components whose installation is considered generally accepted:
- Drawers. They usually store small items and items of clothing. For convenience, it is possible to install a finishing mechanism.
- Section for placing clothes on hangers. Usually this is the most spacious part, at least as wide as the hanger (55 cm).
- Shelves. Stationary or removable partitions are very convenient for folding laundry, things in boxes, travel bags and other items.
- Baskets. Special ventilated containers are used for linen and clothing. Items placed in the basket are easily accessible and well ventilated.
- Trousers. Pull-out or fixed holders designed for quick and convenient storage of trousers.
What's inside the triangular wardrobe in the bedroom
Filling elements
The filling, fittings, and components for cabinets are selected taking into account the needs of the residents, but there are certain standards that must be adhered to. “Dead” zones form in cabinets, reducing usable space. For a corner model this is a place in the corner, for other products - door frames that prevent the drawers from moving freely. The number of sections of the model depends on the number of sliding wardrobe doors. Internal elements are usually classified into mandatory, built-in, and additional.
Mandatory
Regardless of whether the wardrobe has 2 doors, three, four or more, there are elements of internal content that are present in all models of “correct” furniture. Mandatory details include:
- spacious shelves are a necessary element for a two-door, three-door cabinet or models with a large number of panels. Shelves connect the details of cabinet furniture;
- clothes rails - for an ideal compartment with one section with shelves, you need a section with a rod. Sometimes there is a combination of two compartments equipped with shelves, with one section equipped with a bar;
- drawers - without them, the ergonomics of the product are significantly reduced. The number of planned drawers depends on the number of sections.
The ideal configuration of a cabinet with two doors into two compartments includes a rod and roll-out baskets in the first compartment, shelves and drawers in the second section. Alternative ideas: the first compartment has two rods separated by a horizontal partition, and in the second section there is an installation of shelves and drawers. For the three-door version, the scheme consists of a rod, shelves in the first section, drawers and shelves in the second part, two dimensional compartments in the third section of the cabinet.
Drawers Shelves
Barbell
Built-in
The layout of the cabinet is not limited to installing the required elements. In addition to traditional shelves, drawers, and hangers, selected built-in filling helps improve the ergonomics of the furniture design. If the closet is high, it will be inconvenient to get things from the upper mezzanine. That's why pantographs are built into furniture. Furniture elements can be installed under the ceiling and you can comfortably take things out and hang them back without using stepladders or chairs.
Furniture elevators or pantographs are metal structures that lift racks of clothes to a great height. They have a limited load of up to 15-18 kilograms. Products must be used strictly in accordance with their load capacity. The device is a simple functional part for filling high-height compartments.
Built-in elements include inclined modules for shoes. They are mounted on the lower tier of the compartment to the sidewalls of the sections. Types of filling of a sliding wardrobe photo demonstrates how convenient it is to position the fittings at an angle. This allows you to fit more pairs of shoes. Retractable mesh baskets can be built into the interior of the furniture, moving along guides with a roller or ball mechanism. Things that are located in such baskets are well ventilated.
Basket Shoe modules Pantograph
Additional
How to plan a wardrobe in the most comfortable way? Incorporate additional elements into the design. If the closet is large, roomy, has not two or three, but 4 doors, three to four meters wide, it can accommodate special storage systems:
- hangers with hooks for wardrobe items that do not wrinkle, as well as for home textiles, bathrobes, and towels. In a do-it-yourself compartment, the fittings are placed at a comfortable height;
- trousers of stationary or retractable type. Designed for careful storage of trousers. The same applies to built-in and additional elements filling cabinets;
- tie holders - devices for compact storage of a collection of ties. It looks like a bar with a lot of hooks or a box with cells;
- skirt racks and multi-level skirt hangers. The fillers are attached to the side wall of the wardrobe. There are clothespins on the fittings to prevent things from getting wrinkled;
- holders for vacuum cleaners, irons, ironing boards. Used in multifunctional compartments if there is free space. Additional elements include shoe holders.
A sliding wardrobe is used not only for storing wardrobe items. Compartment structures can accommodate a lot of items, if it is not a meter version, but a larger model. They are often combined with other furniture products. In the living rooms there is a compartment with a TV, in the children's room there is a wardrobe with a built-in bed, in the bedroom there is a compartment with a chest of drawers. The content depends on the dimensions of the model, the number of doors, the shape and installation of furniture.
Trouser hanger with hooks
Tie holder for vacuum cleaner
Multi-level hanger
Required components for the hallway
The filling of a corner cabinet in the hallway most often consists of the following components:
- Outerwear department for storing items hung on hangers.
- A section with shelves for handbags and other small items that need quick access.
- Baskets (sometimes on rails with several tiers) are a popular option for hallways.
- The shoe rack is equipped with either gratings or special fastenings.
- Drawers with or without handles.
You can also place additional hangers, space for hats, corner compartments and seats.
Sometimes in the hallway you need to plan a place for large outdoor items
Material
The cabinet consists of a frame, front and internal filling. Since built-in models do not require back walls, and sometimes side walls, more attention can be paid to the facades.
A metal profile or wooden beam is used for the door frame. The side parts are usually made of MDF, LDF or plastic.
Built-in wardrobes can be equipped with facades of various shapes:
- Sliding . As a rule, they use lightweight plastic with or without mirror coating. Laminated chipboard and MDF, glass are also often found. The array is rarely used, because it requires more powerful fittings.
- Swing . The doors simply swing open left or right. Natural wood and metal can be added to the above materials.
- Folding . They open by rotating around the horizontal axis of the lower or upper edge. Used to decorate small niches.
- Lifting . They rise up using a gas lift. Used for mezzanines and shelves located in the upper part of the cabinet.
- Accordion . The facade consists of several rectangular elements, which, when opened, are assembled in the form of an accordion. For their design, any materials are used, including fabric stretched over a frame.
In addition, facades can be of different designs:
- straight;
- bent;
- with panels;
- smooth;
- with inserts;
- with stained glass;
- painted;
- with photo printing;
- sandblasting (monochrome and color);
- inlaid;
- with milled pattern;
- carved;
- painted;
- laminated.
Shelves
Regardless of the location of the cabinet, it must have at least one compartment with shelves. It is convenient to put clothes, bedding and other small items in it. The location can be any: in the middle on the right or on the left - depending on the project and user preferences.
The distance between the shelves is determined by the items that are supposed to be stored on them:
- Under large boxes, pillows or blankets, leave a gap of 40-50 cm.
- For clothes, 35-40 cm will be enough. This is not convenient for everyone, because if you completely fill such a shelf with things and then pull something out from below, the whole order will be disrupted. Therefore, many prefer a distance of about 25 cm.
- The mezzanine sections are the most voluminous - 40-60 cm. If they are not divided horizontally, even such large items as travel bags or suitcases will fit there.
Expert opinion
Bashir Rabadanov
Technologist at the furniture company Woodband
The depth is determined depending on the size of the cabinet. The most convenient option is 50 cm; shelves smaller than 45 cm are rare, mainly in individual projects. The depth of 60 cm will be inconvenient if you need to get something folded near the far wall.
Devices for convenient storage
A great way to use deep corner niches. Or just store a few dozen shoes in a small space. You can easily check your inventory and choose the right model for your morning or evening dress.
Pull-out shelf with compartments for ties and underwear.
Small accessories and underwear can be conveniently placed in shallow compartments to keep everything organized. Removable shelves and drawers allow you to quickly select and organize your warehouse organization. You don't have to rummage through boxes to find a pair of socks.
Trouser drawer.
If you have a large collection of trousers in your wardrobe, a trouser drawer is an ideal solution as it allows you to use as little wardrobe space as possible. And they're easy to stick right into your hands. Some trouser hangers extend automatically when you open the closet door.
Retractable rod
Pants take up minimal space in the closet and allow you to compactly store shirts, dresses, trousers, etc.
Removable shelves for underwear
The corner cabinet allows you to create deep shelves. However, this is not always convenient. Anything left on the back shelves gets lost, forgotten, and wasted. There is a way out. Just move the shelves. In this case, the visibility of what you store will increase many times. You will always know where everything is. It's easy and practical to find what you're looking for, wherever it is.
Laundry baskets
Knitted fabrics don't like to be worn out. Use clear containers and linen baskets to extend the life of your clothes. Order sliding models for comfortable use. In this case, any man will quickly find the right thing deep in the wardrobe and without the help of his wife.
For vacuum cleaners
Vacuum cleaners are also often stored in closets. All these snakes, pipes and nozzles are trying to bring the element of chaos into the perfect order that you ask for. So you need to make room for this hook cleaning helper to hold the piece. Then your bedroom will be in order in every centimeter.
Shoe shelves
Usually shoes are stored at the bottom of the closet or in drawers. However, this is not the only option. Find out more about how to conveniently arrange pairs in store cabinets. You can see them all. Doesn't take up much space. Similar metal racks can be attached to the walls of the cabinet. And if you have a lot of shoes and too little space, you can resort to zippered storage.
How about a simple built-in wardrobe in the corner of the bedroom? It turns out that this topic, like a good TV series, provides food for thought in more than one article. This time we touched only on the types of corner furniture, materials and some tricks that allow you to store things conveniently and practically.
Here is an updated selection of photos that will show what modern corner wardrobes look like in the bedroom.
When planning departments, you need to take your wardrobe into account. How many clothes are of this or that size, how extensive is the collection of shoes and bags.
Height of departments
- For dresses, coats and raincoats allocated 150–180 cm, the remaining space below will be used to store shoes in boxes or for vacuum bags.
- Shirts, blouses, shorts and trousers thrown over the bar will take up about 120 cm.
- Leave 140–150 cm for the trousers to hang on the clips.
- Summer shoes take up about 10-15 cm depending on the heel. Winter is much higher and will require 20 to 30 cm.
- The fashion for tall hats has sunk into oblivion, so 20 cm is enough for them.
- It is convenient to store linen and knitwear in small piles so that they can be easily pulled out and folded. Convenient height of the linen shelves is 30 cm.
- Drawers and shelves for underwear and accessories usually take up from 5 to 15 cm, depending on what exactly will be stored.
Section width
If you're ordering a custom wardrobe, it makes sense to measure your laundry according to the shape in which you usually fold it. Each housewife has her own system. Some people prefer the Japanese way of folding things into rolls, while others traditionally form neat piles in the European style.
- According to your personal preferences and traditions, from 30 to 60 cm are allocated for underwear.
- Suitcases and travel bags take up from 60 to 80 cm.
- The length of the strap for dresses and trousers is no more than 1 m, otherwise you need to take care of its additional support from below or above.
- Boxes and baskets occupy from 30 to 80 cm, depending on their purpose.
- If you like to store things in boxes, choose containers and measure the width of the shelf as a multiple of the box size.
- Removable end rods are placed in 60 cm wide niches to keep clothes loose and wrinkle-free.
Boxes
Installed as one block consisting of two or more elements. It is not advisable to store massive objects in them; for example, you should not completely fill them with bed linen. Firstly, excessive load on the guides will lead to their premature failure. Secondly, the bottom of the box will quickly sag, since it is made of thin material (usually fiberboard, MDF), reinforced with chipboard slats.
Do not place the pull-out unit too low or on top of the cabinet. The optimal height is 90-120 cm from the floor. If the box is higher than 170 cm, it will be inconvenient to use. Standard sizes:
- width - 50 cm;
- height – 20 cm;
- depth – 45 cm.
Otherwise, the dimensions of the box depend on the compartment in which they will be located.
When making a custom cabinet, the drawers are usually built-in without an additional casing
Varieties
Corner compartments are divided into built-in and cabinet. A characteristic feature of built-in modifications is the absence of their own walls and ceiling. Sliding furniture doors and guides are attached to the walls, floor and ceiling surfaces of the room. This type of structure is called stationary. Its advantage is its cost-effectiveness; its disadvantages include the impossibility of transfer.
Corner cabinets can be:
- case;
- modular;
- built-in;
- semi-built-in.
If you are installing a stationary wardrobe in a corner, remember that all surfaces to which the fastening will be made must be leveled, otherwise the structure will skew, which will complicate the operation of the sliding elements. There are also semi-built-in structures that have separate body elements, for example, a bottom or a roof. In semi-built-in models, the walls of the room most often act as side and rear walls. A common option is modifications with both side panels, while the bottom and top are missing.
Compartment-type cabinets are full-fledged furniture with their own walls, floor and ceiling. The main difference from traditional wardrobes is sliding doors. The products are tall, they are usually installed up to the ceiling, and can be equipped with external additional elements - lighting, shelves and other decorative features. As a rule, this is a free-standing cabinet, which, if desired, can be rearranged, disassembled, and then installed in another suitable place.
The structure is assembled on site, since its large dimensions will not allow it to be brought into the door. Are you planning to do this yourself? The diagram that must be attached to the product will help you with this.
Built-in
Hull
Modular
Hangers
The most spacious department, designed to store things in their most natural state - on hangers. They are located on a special crossbar, which is mounted at a height of 140-180 cm from the floor. The minimum transverse size of the section should not be less than 60 cm (preferably 70-80 cm).
If the compartment is wide enough, it is possible to install several rods perpendicular to the doors, but the convenience of such an arrangement is questionable - things located near the wall are invisible and difficult to access. On the other hand, it becomes possible to sort: dresses on one bar, outerwear on another. The most convenient, but quite expensive option is retractable mechanisms located perpendicularly.
The minimum length of a standard crossbar is 50 cm. However, the dimensions of corner structures usually allow enough space to be allocated for a full meter section. The most common size is 100-120 cm.
Tips for choosing
Making the right choice of a beautiful, functional piece of furniture requires a serious, responsible approach. First, decide on the place where the furniture will be located and its size. Pay close attention to the internal contents, quality of fittings and mechanisms. In order for such furniture to please with its design, the decorative finishing of the facade must be high-quality and beautiful; an unusual configuration of the product is possible. For example, a design with a rounded outline.
Taking into account all the parameters and nuances, you will receive a beautiful, multifunctional, comfortable, durable product - corner furniture in the form of a sliding wardrobe.
Shoe racks
Nets or shoe racks are installed at an angle in the lower part of the wardrobe located in the hallway. Storing shoes in the bedroom is quite rare, but it is also possible, for example, if they are out-of-season models. The optimal location is considered to be under the main bar with hangers.
Another option for shelves for shoes is special designs with a front part and an internal shelf. When closed, the shoe rack looks like a drawer, and access to the contents is provided by a rotating mechanism.
Wide pull-out shoe shelf built into the closet
Storage Dimensions
There are a wide variety of options for the wardrobe inside. Shelves, drawers, hooks, hangers help to assemble furniture efficiently and effectively. The more space inside, the easier it is to arrange the model. To make it comfortable to get and put things away, you need to take into account the size of storage systems and furniture design.
For underwear
It is convenient to store intimate wardrobe items in compact drawers. Calculation of the dimensions of structures - depth from 150 to 300 mm, height 150-200 mm. The width depends on the section in which the drawers for underwear are located. Men's intimate clothing items are folded separately from socks. Women's underwear can be arranged in a drawer into several sections - for bras and swimming trunks.
The depth of the drawers may exceed the planning standard of 300 mm, but then it will be less comfortable to get things out of the narrow space. Retractable structures are classified into roller and ball based on the retraction mechanism; the elements are equipped with systems with and without closers. Drawers for underwear are located in the middle zone of the wardrobe.
For wrinkle-resistant items
In the wardrobe there are things made from materials that do not wrinkle. Such products are conveniently laid out on shelves in two rows. If you need to fill a narrow closet, things are placed in one row. Optimal calculation of shelves for wrinkle-resistant clothes:
- children's shelves - 350-500 mm in width;
- shelves for women's things - 450-600 mm;
- shelves for men's clothing - 500-700 mm.
The height of the shelves should not exceed 450 mm. The sizes were not chosen randomly, but taking into account the difference between the clothes of all family members. It is logical to assume that storing men's wrinkle-resistant clothing requires more space than storing children's clothes. In addition, it is easier for an adult to get his clothes from the shelves in the closet than for a child.
For things on hangers
The bulk of your wardrobe consists of clothes that wrinkle easily. It is convenient to store such products on selected hangers, hangers, and rods. Shirts, blouses, dresses, jackets can be hung compactly in compartments equipped with rods. Features:
- section for short items on hangers. Calculation: standard rod length is 900 mm, compartment depth is 600 mm, and height is 1000-1100 mm. Short items include jackets, blouses, shirts, skirts;
- compartments for long outerwear, skirts, dresses. Such products will not wrinkle if the hanger rods are designed in compartments with a depth of 600 mm and a height of 1500-1750 mm;
- section in a children's closet. Children's things that are stored on hangers include school uniforms, blouses, sundresses, shirts, and suits. Calculation examples: compartment depth 450-500 mm, height 800-1000 mm.
Telescopic hangers, fittings with a turning mechanism, longitudinal rods, transverse rails, hangers with hooks - all these filling elements are located in the middle zone of the furniture structure. The wardrobe section can be divided by a horizontal shelf to create two functional compartments, equipped with rods for hanging things on hangers.
For accessories
The invariable attributes of the image of a modern person are belts, ties, watches, glasses, bracelets, and jewelry. To keep these items at hand, sliding wardrobes are equipped with small drawers divided into compartments. Calculation of the internal dimensions of the sections is 100x100 mm with the height of the box itself up to 120 mm. They are convenient for storing accessories for all family members.
Belts and ties are rolled into a ring and placed in the appropriate compartment - the necessary items are easy to take out and put away if the drawer is located at a height of approximately 800 mm from the floor of the compartment. The depth of the drawer depends on the cabinet model. If it exceeds 600 mm, it is better to put accessories that do not need to be used every day in the last cells.
Trousers
One of the additional elements of filling cabinets are devices for hanging trousers. At home, trousers are often hung over the back of a chair, but this option creates a mess in the room. Trousers are specially designed for storing wrinkled items. They can be hung at full length or folded in half. Location of trousers in the closet:
- installation height – 1200-1300 mm from the floor;
- quantity - one or two devices;
- standard product length is 450-600 mm;
- The width of the trousers does not exceed 350 mm.
The trousers can be attached to the back wall, departing from the bottom of the cabinet at least 550-600 mm. Single-sided models are installed on the side or far wall of the compartment, double-sided models are mounted on a shelf located above the trouser. Before making calculations, choose the optimal installation height for your own needs.
For shoes
It is convenient to store shoes in the lower zone of the closet by choosing basic elements for shoes - mesh baskets, cascade modules, fastening holders. The height of the space for shoes is within 400 mm. According to individual drawings, you can build a ready-made shoe rack into a sliding wardrobe, and if the furniture structure is spacious, install a shoe rack. Most often, shoes are neatly stored on mesh shelves. Calculation of product sizes:
- depth – 230-520 mm;
- height – varies;
- width - by section.
Shoe racks are installed at an angle on swivel arms to accommodate more pairs. The height from shelf to shelf depends on the shoes that are supposed to be stored. For high boots, it is better to use an alternative option - to put them away when not needed in boxes on the mezzanine tiers. Low shoes can be placed in a mesh device with a distance between shelves of 150 mm.
For bags
Sliding wardrobes are additionally used for storing necessary products such as bags, suitcases, clutches, and cases. Travel and sports bags are placed on the mezzanine tier - its height is about 600 mm, so most bags can easily fit on top. You can place large bags in the lower part of the compartment, then the height of the compartments should be from 400 mm.
Small handbags and clutches are hung on the side hooks in the filling of the wardrobe doors and placed in a separate shelf in a row. In the closet you can provide space for beautiful hooks for bags or place products on open shelves located on the sides of the closet.
A large closet can accommodate any items and things, including digital equipment, video systems, and books. Hundreds of photographs clearly show how to make a coupe with your own hands or choose the content to suit your own needs.
Trousers
Designed for quick and convenient placement of more than one pair of trousers at a time. The hanger mount is compact and easily retractable. The optimal height is 120-140 cm from the floor. The width depends on the size of the section and usually does not exceed 70 cm, which allows you to place from 10 to 15 trousers, depending on the specific model. The minimum required depth of the cabinet is 60 cm. The height of the trouser rack is about 5 cm, and the space required for things placed on it is about 70 cm.
Metal trouser
In factory models, more than one trouser is not installed; when making to order, everything depends on the preferences of the future user.
Features of corner structures
Coupe product models can have a variety of designs and shapes - there are a lot of ideas. In the limited space of small rooms, a common wardrobe option is the corner model. The furniture saves space, but the cabinet space is small - it is difficult to use the space in the corner of the cabinet. This place is called the “dead” zone. Options for filling the corner compartment design:
- the central part is filled with hangers, and the side parts with shelves and drawers. Additionally, we select open radius-type shelves (rounded edges) on the sides of the cabinet;
- The corner model can be divided into two main sections of different widths. The left side of the compartment is equipped with large shelves: it creates a deep and spacious compartment. On the right side there is a compartment with a clothes rail and narrow shelves;
- alternative option: in the central part of the corner model, two rods are installed one above the other for storing things on hooks. The left and right sections are arranged respectively with drawers and large shelves.
Filling corner models is complicated by the inability to fully utilize the space in the corner of the cabinet. Corner radius models with convex/concave facades are even more complex to fill. The edge of the shelves should follow the profile of the radial panels of the facade. This point also affects the capacity of the wardrobe.
Using sliding wardrobes for neat and organized storage of things leads to order in the room. Wardrobe items, accessories, home textiles, and bed linen are neatly laid out on the shelves. It is convenient to take things out and put them back in place, since in most cases the filling of a furniture compartment is carried out taking into account the needs of all family members.
Sources
- https://kak-sdelano.ru/garderobnaya/uglovoj-shkaf-kupe
- https://made-box.ru/vnutri/napolnenie-uglovogo-shkafa-kupe.html
- https://dekor.expert/spalnya/s-uglovym-shkafom/
- https://shkaf-kupe-info.ru/shkafkupe-proekt/kak-luchshe-rasplanirovat-uglovoy-shkaf-kupe-vnutri.html
- https://evrookna-mos.ru/vnutrennee-napolnenie-uglovogo-i-vstroennogo-shkafa-kupe-v-spalnyu-samye-aktualnye-i-praktichnye-modeli-140-foto.html
- https://dizajny.expert/uglovoj-shkaf-v-spalnyu/
- https://links-stroy.ru/vstroennyj-uglovoj-shkaf-kupe/
- https://pro-dom-mebel.ru/shkafy/kupe/shkaf-kupe-uglovoj-vnutrennee-napolnenie
- https://FurniLux.ru/remont/napolnenie-uglovogo-shkafa.html
- https://stylish-design.ru/interer/mebel/uglovoj-shkaf-kupe-v-malenkuyu-komnatu.html
- https://modernplace.ru/uglovoj-shkaf-kupe/
- https://oboiman.ru/inside/skaf-kupe-vnutri-v-spalnu-s-razmerami-58-foto-vnutrennee-napolnenie-i-dizajn-uglovoj-modeli-v-2-i-3-metra. html
- https://CozyBlog.ru/interery/spalnya/uglovoj-shkaf.html
- https://fotospalni.ru/uglovoj-shkaf-v-spalnyu
- https://cat-decor.ru/uglovye-vstraivaemye-shkafy-kupe-v-spalnyu-foto-idei-vnutri-i-snaruzhi/
- https://building.su/uglovoy-shkaf-v-spalnyu/
- https://design-homes.ru/komnaty/spalnya/uglovoj-shkaf-v-spalne-vidy-napolnenie-razmery-dizajn
- https://desmyhome.ru/spalnja/uglovye-vstroennye-shkafy-kupe-v-spalnju/
- https://mblx.ru/shifoner/razdvizhnye/414-napolnenie-shkafa-kupe.html
Mezzanines or pantographs
Mezzanines are located at the very top and are not easy to reach without a chair or stepladder. This part is convenient for storing out-of-season clothes, blankets, pillows and other things that do not need quick access. Installing a mezzanine is not necessary, but without them, the unused space between the ceiling and the top of the cabinet will remain useless.
A pantograph is a kind of elevator to simplify access to the upper sections, which can be filled with shelves, rods or baskets. This is a worthy alternative to mezzanines; with its help you can implement modern, easy-to-use designs. However, such solutions are expensive, and cheap analogues do not last long.
Features of filling (filling corners)
In corner wardrobes there are several “complex” compartments that need to be thought through for rational use. First of all, these are narrow triangles, in trapezoidal and diagonal models, on the sides of the main working volume. Most often, these compartments are filled with small shelves, perhaps wavy in shape. They are intended for small items or decorative items. Also creative ways to effectively use this area are to create closed hanging compartments for ties, niches for skis, umbrellas, and other long items.
One difficulty is the lintel at the right corner, especially for L-shaped cabinets. If it is nevertheless provided, then getting to the fenced off part of the space will be very difficult. It will be necessary to think through the purpose of this zone in advance, taking into account its rare use. It is used for storing rarely used or out-of-season clothing and household items of less frequent use.
GALLERY: The most successful options for wardrobes in the bedroom
Many people prefer to place their things in the bedroom. Then they are always at hand. And the easiest way to do this is in a compartment closet, with a well-organized space in it. If you do not agree with the rating of the article, then simply give your ratings and justify them in the comments. Your opinion is very important to our readers. Thank you!
99.57.59Pros
- Excellent organization of space
- Lots of shelves and hangers
- You can store more than just clothes and shoes
- Saves space in the bedroom
- Thanks to all kinds of panel finishes, it can become an interior decoration
Minuses
- Few things fit in a small closet
- There is not always space in the bedroom to install a wardrobe
Add your review
- Previous: What is: Building a house from timber
- Next: Design of a small bathroom combined with a toilet. TOP 12 techniques for unique space correction + 50 PHOTOS

