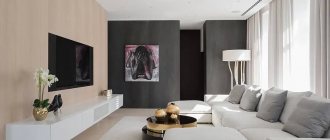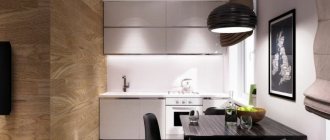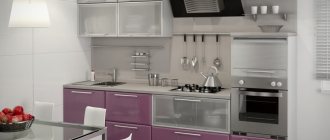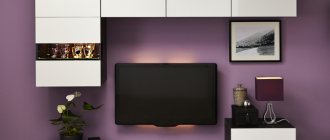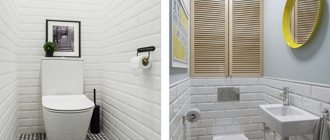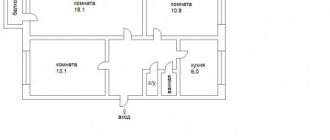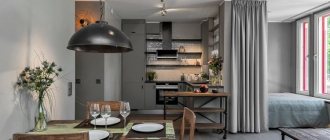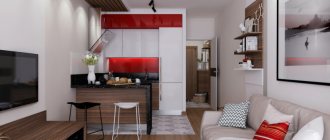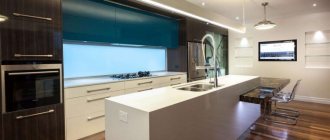A successful apartment layout largely determines personal comfort. If desired, even a small area can be multifunctional. For example, a two-room apartment with a functional division of zones is an excellent solution for both a young couple and a family with a child. The main thing is to choose the right layout of square meters.
Features of two-room apartments
In older buildings, two-room apartments, as a rule, have either a butterfly layout or separate rooms. One room will always have a larger area. If desired, it can be zoned, in which case the space can perform two functions at once. For example, serve as a living room and sleeping area.
If the apartment is located in a residential building from the 80s, there is a storage room between the living rooms - a small room that is often used as an internal closet.
A less common layout option is a “little one” with a small kitchen and loggia. This type of apartment is also called a “truncated three-room apartment.” If you want to expand your living space, it is enough to glaze and insulate the balcony. It will become a separate room in which you can arrange an additional bed.
It is important to note that redevelopment of the old building is possible only if permission to carry out the work is obtained. The demolition of some walls will require permission from other neighboring house owners.
New housing stock is a more advantageous option. He often offers an open plan. A common phenomenon today are Euro-2 apartments - apartments with a large kitchen. In this case, you won’t have to experiment with planning and demolishing walls. A large space will allow you to zone the room, dividing it into several parts.
Another advantage of modern two-room apartments is that their average area is 50-75 square meters, while in old buildings two-room apartments of 40-45 square meters are more common. A distinctive feature is the kitchen area and
Where can I get a design project?
If a person decides to buy a two-room apartment, then first of all he thinks about the design. There are many options for how to decorate your new home. The most important thing is to do everything so that you don’t regret anything later, so that the design of the new apartment is pleasing to the eye and it would be pleasant to stay in it all the time.
First of all, when a person thinks about the design of his home, he is faced with a choice: either do everything himself or invite a specialist. Both paths have their advantages and disadvantages.
If a person decides to design his apartment on his own, then he will do everything the way he likes. However, this activity requires a lot of time and effort. In addition, not all people have taste, not everyone will be able to correctly combine styles and colors, and in the end the result may not be as good as originally expected. If a person understands that design is not his strong point, then the best solution would be to turn to a professional.
He will be able to do everything in the best possible way, but the services of a designer - especially a good one - are not cheap, so not everyone can afford them. However, a professional will be able to quickly create a design project for a two-room apartment.
Another problem is finding an intelligent specialist. The best solution would be to look for him through friends and relatives. It’s worth finding out if any of them have done any renovations recently and hired a professional designer. If the answer is no, then you should look for a specialist via the Internet.
If a person decides to design his apartment himself, then he still has a lot of trouble ahead. However, even if he hires a specialist, he will have to make many decisions and choices. And for this you need to understand the problem in as much detail as possible.
Existing layout types
If we talk about planning in more detail, the following options are found in the modern Russian real estate market:
- I-155 - the average apartment area is 55-75 square meters, the kitchen size is up to 12 square meters;
- P-44 - average area 58 square meters, kitchen - 10 square meters;
- Elite class - no internal partitions, the developer independently separates only the bathroom, allowing the client to independently develop the layout;
- Business class - the layout from the developer provides for the possibility of connecting 1 of the 2 rooms with a corridor;
- Czech - low ceilings, kitchen size - no more than 8 square meters;
- Stalinka - spacious rooms, high ceilings. Only the outer walls are load-bearing;
- Khrushchev - panel houses, small apartment areas, low ceilings, combined bathroom;
- Brezhnevka - large rooms, separate bathroom, location of load-bearing walls indoors;
- New buildings - separate bathrooms, large kitchens.
Series P 44
Apartments of the P 44 series were built from the late seventies to the late nineties. They were a fundamentally new development for their time. The layouts of the two-room apartment P 44 were distinguished by a thoughtful and high-quality layout: large kitchens, comfortable hallways and other features. They were considered as an alternative to Brezhnevkas.
Solution for Stalin
Redevelopment of such an apartment involves working with internal partitions. Also in Stalinka it is possible to lower the ceilings and increase the window openings. Such apartments have a large area, which allows you to turn a two-room Stalin-era apartment into a three-room apartment. If desired, the kitchen can be combined with a loggia or pantry.
Solution for Khrushchev
The first task of remodeling such an apartment is dividing the bathroom. The second is to enlarge the kitchen due to part of the corridor, pantry or combining the living room. It is important to note that Khrushchev is the most complex layout, which is practically impossible to change.
Redevelopment of Brezhnevka
Such apartments were built from 1966 to 1991. At first glance, they are not very different from Khrushchev, and the architects of that time were not faced with the task of creating something unusual. They had to finalize the previous project and improve the layout of the Khrushchev buildings.
They divided the bathroom into two rooms and made the rooms separate. During that period, many excellent apartments were built that do not need redevelopment.
If you decide to make changes to such a living space, this will affect the kitchen and hallway. You will also have to work with the walls; they require additional strengthening. Ceilings can be visually raised.
New buildings
The large layout allows you to work with zoning. In some cases, such redevelopment is necessary because the developer initially divides the space without complying with the standards. This creates uncomfortable, impractical rooms. If desired, one room can be connected to a kitchen or hallway.
Corridor
Disadvantages of the hallway layout can be expressed, for example, in small sizes or in an elongated shape. In some apartments it may not be available. When planning, it is important to take into account the need to have a comfortable hallway.
Additional possibilities for working with space
Besides rearranging and removing walls, there are other ways to work with space. If you need to visually enlarge the space, you can solve the problem with the help of interior design. Experts recommend using no more than three colors in a small space; neutral shades should be used as a base.
Massive curtains, large-sized furniture and interior items are unacceptable in small spaces. For decoration it is better to use minimalistic details. If possible, large equipment should be hidden in niches; wires can be fixed behind the wall covering.
For convenience and functionality, it is important to correct the sloping corners of the apartment. This will simplify the installation of furniture in the premises. The problem of a small room can be solved by expanding the window openings. Raising the ceilings can be done with gypsum stretch ceilings, colored inserts and built-in lighting design.
The division of room space can be realized using plasterboard structures and the arrangement of large furniture. Also today you can purchase special screens designed for zoning. The disadvantages of this solution include the lack of sound insulation. However, this works well for redevelopment, allowing you to separate the sleeping area from the living room or office.
More solutions for internal zoning can be found in our selection.
