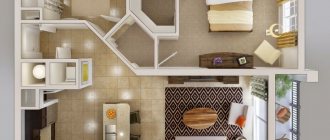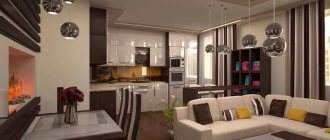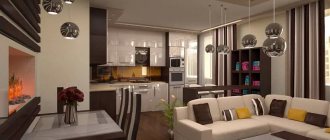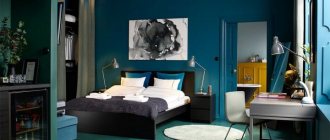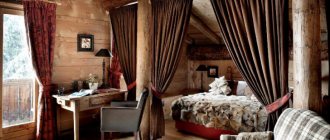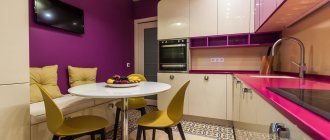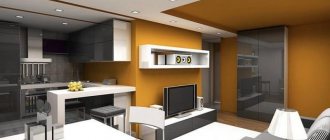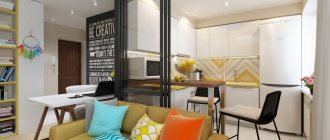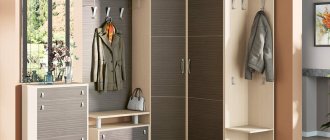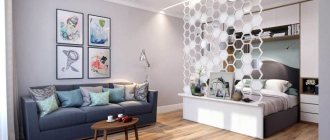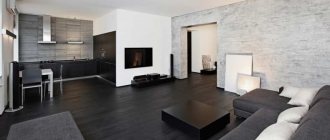When buying an apartment, you should pay attention not only to its price, but also to the layout. Particular attention needs to be paid to the bedroom - it’s good if it is as far away from the front door as possible. With this arrangement, all extraneous sounds that come from the corridor staircase will not disturb the homeowners. In addition, a good solution for the bedroom would be a niche where you can make a dressing room (if the depth is less than 120 cm, it will be more convenient to make a wardrobe). Now we will look in detail at the typical layouts of apartments in Khrushchev-era buildings and their design options.
One of the typical apartment layouts in Khrushchev-era buildings
Five-story project houses, called “Khrushchev buildings,” first appeared in the mid-1960s. At that time, there was an acute problem of housing shortage in cities, but thanks to the developed method of prefabricated buildings, this issue was resolved. Just a few months - and the house of several floors is ready! It was built from ready-made blocks, which is why they were called prefabricated. With the new type of construction came changes in the designs of city blocks. At the same time, an entire infrastructure was planned. Each microdistrict immediately built its own children's institutions (schools, kindergartens, shops, etc.).
Standard 5-story Soviet era house
K-7 series
Frame 5-storey multi-section residential building. These extensions were abandoned in order to reduce the cost of the structure. The construction used panels, which were mainly faced with red or white unglazed tiles.
Layout characteristics
Features:
- Each floor occupies 3 apartments - one-room, two-room and three-room.
- There is also a modified project that involves four-room layouts.
Khrushchev building layout plans
One of the design features of such a building is that it often does not have balconies. Because of this, the Khrushchev K-7 series has the shape of a rectangular parallelepiped without protrusions. Below are examples of interior layouts with photos from the top view.
The photo shows a five-story Khrushchev house of the K-7 series.
The photo shows a typical floor plan.
The first buildings erected during the time of Khrushchev had adjacent isolated rooms; in later buildings the rooms became isolated.
Advantages and disadvantages
Positive and negative features of Khrushchev.
| Advantages | Flaws |
| The presence of separate bathrooms even in one-room apartments. | Interior walls cannot be demolished as they are load-bearing. This limits redevelopment decisions. |
| Poor sound insulation properties. | |
| The kitchens are more spacious, approximately 7 sq. m., in contrast to the layouts of other Khrushchev buildings. | Poor quality roofing that collects condensation. |
| The outer walls and foundation have low strength. |
Studio apartment
This is the most popular type of housing on the secondary housing market. All thanks to its compactness and budget. You, of course, will lose the opportunity to boldly experiment with design, but having a small size in a Khrushchev-era house is better than having nothing, right? A small hallway occupies from two to three square meters, depending on the type of building.
Through a compact combined (sometimes separate) bathroom leads to the living room. The living area is slightly different; again, depending on the year the house was built, the room is usually 16-19 square meters. From here you can get to the dining area, the area of which is 5-7 meters. The ceiling height is 2.5-2.7 sq.m., there is a balcony everywhere, and built-in mezzanines can often be seen upstairs in the hallway or in the room.
Planning and zoning
When planning one-room apartments, especially in Khrushchev or studio apartments, the space is often divided into zones. In this case, you should choose all decorations and furniture in light colors only. This is very important, as you can visually make the space larger and more voluminous.
Today, a beige shade is very popular, which will make the interior of a studio or Khrushchev apartment elegant and at the same time quite simple. To visually enlarge the space, you can opt for Scandinavian-style finishing. It's worth noting that choosing spot ambient lighting will also make the space feel much more spacious.
When dividing an apartment into functional zones, you cannot do without arches, some partitions, large shelves and separate podiums. With skillful use of all of the listed elements, you can get a cozy and functional apartment, which will be difficult to classify as a Khrushchev-era apartment, while its area will not change at all.
In addition, when planning one-room apartments, you should pay attention to mirrors, which significantly expand the space and add a lot of light. You can also use large mirrors to highlight one area.
Photographic examples of the arrangement of one-room apartments of the “Khrushchev” and “studio” types.
Khrushchevka 30 sq m
A room with such parameters is usually found in a Khrushchev building. Arranging a room in a Khrushchev-era building is not an easy task. Typically, designers recommend dividing Khrushchev buildings into several zones. The layout is worth trying as it should have enough space for everything you need.
To visually enlarge a small Khrushchev building, you should give preference only to light colors. It also doesn’t hurt to place mirrored surfaces that will add additional light to the room.
In Khrushchev you should not use a large number of decorations and accessories. It is also advisable to use transformable furniture. You can choose a corner sofa as a sleeping place.
Series 528
This series 1-528 was designed specifically for the northern climate zone; such houses can be seen in almost every district of St. Petersburg. Transitional model between Stalin and Khrushchev. There are several modifications with a bay window and simple balconies.
Characteristics
- Floors – 2–5
- External walls - brick or large-format brick blocks
- Ceiling height - 270–280 cm
Scheme
An example of the layout can be seen in the drawing below.
Advantages and disadvantages
| pros | Minuses |
| High quality window frames | Small kitchens and hallways |
| Good sound insulation | Adjacent living rooms |
| Availability of elevator and garbage chute | |
| High quality parquet |
Do's and Don'ts
Any work that changes the configuration of the premises requires approval from housing services. Those that do not affect the design of the house itself are easy to legitimize. Some actions (transfer of communications, consolidation of apartments on different floors, etc.) will be more difficult to coordinate. Specific requirements for planning decisions depend on the series of the house and regional laws, but there are general rules that work in most cases.
What is prohibited:
- Demolish load-bearing walls or increase the load on them.
- Move “wet” areas so that they are above the living rooms.
- Combine a room and a balcony.
- Combine a kitchen with gas into the living space.
- Increase the area of the corridor or bathroom at the expense of the living room.
- Remove the plumbing closet and block access to communications. The same thing with the gas water heater.
- Reduce ventilation channels.
- Attach part of a basement or attic.
What is allowed:
- Combine the bathroom, including joining part of the hallway.
- Share a bathroom.
- Combine living rooms, including with a non-gas kitchen.
- Install partitions, including up to the ceiling.
- Expand the balcony (but it will be quite difficult to coordinate).
Illegal changes to the plan threaten not only a fine, but also problems with the mortgage and subsequent sale of the home, so any intervention must be legalized.
- Apartment
Redevelopment design: a complete guide, after which you will have no questions left
Series 335
Five-story, rarely four or three-story houses. There are two rows of windows at the end of the building. At the entrance there are four-leaf window openings lined up in one continuous line.
To decorate the façade of the Khrushchev 335 series, small ceramic tiles of a blue or light blue hue were used.
Layout characteristics
Key Features:
- The layout of the house includes three entrances.
- There are four apartments on each floor.
- The windows of the apartments face one side of the building, with the exception of the corner housing.
- The premises have a height of 2.5 meters.
- The apartments have balconies, storage rooms and built-in wardrobes.
Khrushchev building layout plans
This Khrushchev apartment has combined bathrooms and fairly free storage rooms. The kitchen area is about 6.2 square meters. The partitions between apartments are several cm thick, so they cannot be equipped with heavy hanging shelves or kitchen cabinets.
The photo shows the 335th series of the Khrushchev house.
The photo shows a typical floor plan.
In the layout of Khrushchev apartments of this type, living rooms in one-room apartments differ in size of 18 square meters, and in two and three-room apartments - 17, 18 or 19 square meters. The storage room is located between the two bedrooms, and the combined bathroom is near the kitchen area. The balcony is attached to the living room.
Advantages and disadvantages
Positive and negative features of Khrushchev.
| Advantages | Flaws |
| All apartments above the first floor are equipped with a balcony. | Currently, Khrushchev buildings have exhausted their structural strength and are in a pre-emergency state, which makes them of little demand. |
| The presence of a ventilation unit in the bathroom. | Due to their thinness, the outer walls do not retain heat well. |
| Additional utility rooms in the form of storage rooms. | Combined bathroom and toilet. |
| Relatively decent area of apartments. | There is no elevator or garbage chute. |
Features of "Khrushchev"
Construction of such houses began in 1958 and continued until 1985. At that time, there was an acute problem of providing housing for a huge number of people throughout the country. A simple project was needed that could solve this problem in the shortest possible time.
Compact residential buildings were built quickly and did not require large expenditures. Subsequently, they received the nickname “Khrushchev”, since they were built at a time when Nikita Sergeevich Khrushchev was the head of state.
The apartments in these houses were distinguished by their small square meters, walk-through rooms, low ceilings, shared bathrooms and entrances without an elevator. There were several sets of standard apartment layouts in Khrushchev houses, differing:
- wall material;
- location of the pantry;
- options for the location of rooms relative to the living room;
- area of the kitchen and rooms.
There are four series of typical Khrushchev-type houses:
- 1-464 series (built 1960-1967);
- 1-335 series (built 1963-1967);
- 1-434 series (built 1958-1964);
- series 1-434C (built 1958-1964).
Initially, houses of this type were considered temporary housing. They were built to quickly solve the housing problem and were designed for a period of no more than 25 years. Subsequently, the period was increased to 50 years or more.
At the moment, “Khrushchev” buildings in the capital and St. Petersburg are being demolished, but in other regions they continue to be actively exploited. Brick buildings are especially popular. They have thick walls, convenient refrigerators under the windowsill, and spacious pantries.
The layouts of the Khrushchev brick apartments can be easily changed, turning standard apartments into modern and stylish ones.
Series 480
Panel-brick construction with an increased service life. With proper maintenance and major repairs, this Khrushchev building will last 95 years.
Layout characteristics
Features:
- Balconies in all apartments except the first floor.
- There is a modified project that has end loggias even on the first floors.
Khrushchev building layout plans
A small interior area with small kitchens and adjacent rooms. The height of the premises is 2.48 meters.
Layout options for one-room apartments.
The layout of one-room apartments in the Khrushchev 480 series assumes a connected bathroom. Some hallways are equipped with closets.
On the left are 2-room Khrushchev apartments, on the right are three-room apartments.
Advantages and disadvantages
Positive and negative features of Khrushchev.
| Advantages | Flaws |
| Unlike Khrushchev's houses of other series, the premises have improved proportions. | Uncomfortable layout due to small kitchens, cramped corridors and walk-through rooms. |
| There is a problem with the joints at the end of the building. | |
| Thin floor slabs. |
Series 464
The 5-story panel Khrushchev building is especially recognizable by the double-leaf window openings on the interfloor areas. The house of series 464 consists of solid reinforced concrete floors and partitions. The outer walls have a thickness of 21-35 centimeters.
Layout characteristics
Key Features:
- Five-story, rarely three or four-story buildings.
- The first floors are residential.
- The ceilings are 2.50 meters high.
- The layout of all apartments includes a balcony and a storage room.
Khrushchev building layout plans
The total area of the one-room apartments is from 30-31 square meters, the living area is 18 m2, the kitchen size is 5 m2. Dimensions of one and a half from 38 m2. Two-room housing has a total area from 30 to 46 meters, a living area from 17 to 35 m2, and a kitchen area from 5-6 m2.
In terms of planning qualities, two-room apartments do not differ significantly from each other. There are book-type apartments, in which the rooms are arranged sequentially, tram-type apartments with adjacent and corner rooms, butterfly or vest apartments with a kitchen room in the middle.
Dimensions of three rubles are 55-58 square meters, living area is 39-40 m2, kitchen is 5-6 m2. All apartment layouts include a combined bathroom.
Advantages and disadvantages
Positive and negative features of Khrushchev.
| Advantages | Flaws |
| Balconies and storage rooms in all apartments. | External walls have low thermal insulation. |
| Combined bathrooms. | |
| Impossibility of redevelopment and major repairs. |
Features of the layout of two-room "Khrushchev" apartments
The requirements for mass construction of post-war architecture had to meet the standards of simple and affordable housing. Low ceilings, walk-through rooms, small area - all this is a distinctive feature of houses of the Khrushchev type. The layout of a two-room apartment was taken as standard; on its basis, projects of one-, three- and four-room apartments were developed.
Over time, the design of this type of living space has changed and other adjustments have been made. The ceiling height has changed from the original 2.5 m to 2.7 m. The dimensions of the rooms have remained virtually unchanged. The living room was almost always a hallway, and to get to a bedroom or small room you had to cross that room.
A walk-through room with a large door plays the role of a dining room, and in a family with children it also serves as a bedroom.
The bathroom was often designed as a combined one, but in some houses there were also separate versions of these rooms. They were always on the same level as the kitchen and hallway, as this minimized the number of water and sewer pipes.
All water and electricity supply units were mainly located in the basement of the building, and the architectural characteristics of the houses did not imply the presence of a separate room for technical needs.
The reconstruction of Khrushchev's houses gives an amazing result: when the bathroom is combined, space is freed up for a washing machine.
For your information! During the construction of buildings of this type, several designs were used with improvements made. In 1967, the kitchen area was expanded, but the soundproofing properties remained at the same low level. 10 years later, during construction, expanded clay began to be added to building materials, which improves sound insulation.
When renovating these apartments, the BTI permit is first issued. This is the only way to redesign the living space according to a different architectural project. Most often, the kitchen, hallway and bathroom undergo such changes.
Main characteristics of two-room apartments of the Khrushchev type
The first use of such a layout in 4- or 5-story buildings did not have a large area of room. The buildings were of brick or panel type.
Main parameters:.
- The ceiling height reached 2.5 meters.
- Poor sound insulation properties.
- The floors are reinforced concrete.
- The roof view is flat.
- There were about 3-4 apartments on one floor.
- Some rooms were equipped with gas water heaters.
- Basement floors without balconies and loggias.
- The main living area is 30-46 sq. m.
- The average bedroom size is 8.5 square meters.
- Living room - from 14 sq.m.
- Kitchens - from 5 sq.
Many Russian families at that time were buying their own apartments for the first time. Currently, houses of this type are in ruins and are subject to demolition, since their operation has not been planned for a long time.
Series 434
Houses of series 1-434 are a Belarusian modification of 1-447.
Layout characteristics
Features:
- Combined sanitary unit.
- Ceiling height 2.50 meters.
- There are four apartments on each floor.
- Some apartments additionally have balconies, built-in wardrobes, and storage rooms.
1-room
The total area of the one-room apartments is from 29-33 square meters, the living area is from 16 to 20 m2, the kitchen size is 5-6 m2.
Layout options by year:
- 1958
- 1959
- 1960
- 1961
- 1964
2-room apartments
Two-room housing has a total area from 31 to 46 meters, a living area from 19 to 32 m2, and a kitchen area from 5-6 m2.
Layout options by year:
- 1958
- 1959
- 1960
- 1961
- 1964
3-room apartments
Three-room housing has a total area from 54 to 57 meters, a living area from 37 to 42 m2, and a kitchen area from 5-6 m2.
Layout options by year:
- 1958
- 1959
- 1960
- 1961
- 1964
Series 438
Khrushchev with external walls made of large brick blocks and internal partitions made of gypsum block or brick. As a rule, the building has a frameless design and longitudinal load-bearing walls.
Layout characteristics
Features:
- Loggias in all apartments, with the exception of the first floor.
- The height of the premises is 2.50 meters.
- There are four apartments on each floor.
Khrushchev building layout plans
The size of the kitchen space is 5-6 square meters. Combined bathroom. The rooms are adjacent.
The photo shows a brick Khrushchev house of series 438.
The photo shows examples of one-room apartments in Khrushchev 438 series.
This project assumes a centralized water supply, its own boiler room and the presence of apartment-by-apartment geysers. For heating, it is appropriate to use the first two options; there is a basement.
Below are options for 2-room apartments.
3-room apartments:
Advantages and disadvantages
Positive and negative features of Khrushchev.
| Advantages | Flaws |
| A more successful series than 480 and 464 buildings. | The layout is deteriorated, the kitchens are small. |
| Older buildings are susceptible to cracking of the exterior bricks due to the material not being sufficiently fired. |
Decor elements
Despite the lack of free space, a decorative fireplace would be appropriate in the living room. The imitation can be made from gypsum stone and a glass panel. The source of the flame will be candles. The implementation of the idea will create a feeling of special comfort.
Decorative pillows should be placed on upholstered furniture. The main thing is that the shade of such products does not contrast too much with the overall style of interior design. The use of an abundance of mismatched accessories will clutter the room and tire the eyes.
A good idea is to use paintings decorated in soothing colors, triptychs and decorative posters above the sofa.
Chests of drawers, shelves and racks can be furnished with a moderate amount of unusual, elegant gizmos. It is recommended to select accessories based on the style and color scheme implemented in the room.
Series 447
Five-story, sometimes three or four-story buildings. For the construction of buildings, red brick or low-quality white silicate material was used. The building does not provide cladding. Khrushchev buildings of the 447th series are not officially scheduled for demolition, except in isolated cases, such as the reconstruction of a block or the expansion of a highway.
Layout characteristics
Key Features:
- All apartments, except those located on the first floors, have loggias and balconies.
- The ceilings vary in height from 2.48 to 2.50 meters.
- Combined bathrooms.
- There is a modified project in the form of a small family with one-room apartments.
Khrushchev building layout plans
The layout of most apartments has adjacent rooms; corner housing can be designed with isolated rooms. There are many modifications of this series: from 1-447С-1 to 1-447С-54.
The photo shows the project of the Khrushchev 447 series.
Series I-447С-25
Standard project I-447С-26
House series 1-447С-42
House series 1-447С-47 (48 and 49 have a similar layout).
In the improved series there are isolated two-room trams or three-room apartments with two adjacent and one isolated room, the largest of which is always a walk-through room.
Typical residential building series I-447С-54
Advantages and disadvantages
Positive and negative features of Khrushchev.
| Advantages | Flaws |
| High service life up to 100 years. | Combined bathroom and toilet. |
| The demolition of interior partitions is allowed, which makes it possible to reconstruct the Khrushchev building. | Small kitchen and cramped corridor space. |
| Thick brick walls have high heat and sound insulation. | Small staircases. |
| Thanks to the multi-pitched roof with light slate, the last floors do not overheat. | Possibility of one-sided arrangement of windows. |
| There are spacious storage rooms. | Shortage of three-room apartments. |
Despite some disadvantages, Khrushchev buildings are quite popular and have a good reputation. With proper design, you can achieve a fairly comfortable and functional layout with personal space for each family member.
Documents for redevelopment
Many residents, not only in Khrushchev-era buildings, try to remodel their apartments on their own. To do this, you need to prepare the necessary documents so that everything is in accordance with the law, and no problems arise in the future during the sale.
Therefore, you need to think through all this in advance and prepare documents such as:
- Technical passport;
- BTI floor plan;
- Consent from all registered residents in the apartment;
- Property document;
- Application with a detailed description of the redevelopment of the premises;
- A project in which it will be written that everything is safe after the redevelopment.
After you have prepared all the necessary documents, they will be checked by the inspection within 45 days. After which the result will be known.
If it is negative, the client will be able to challenge it in court.
If the answer is positive, then the residents of the apartment must invite a commission to their place after the redevelopment has been carried out to sign the act. The apartment is also measured and officially entered into the technical passport.
In the future, there will be no complaints against you if you plan to sell it.
