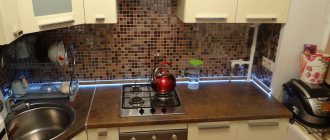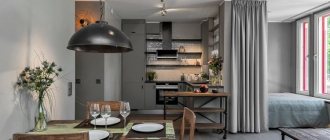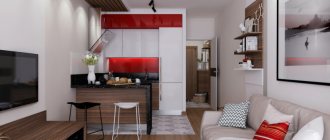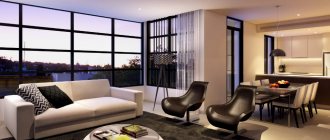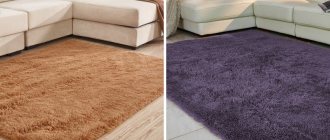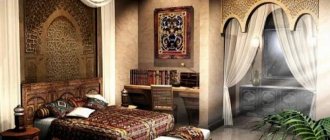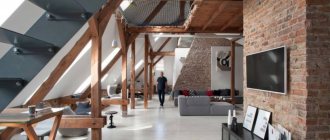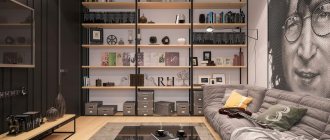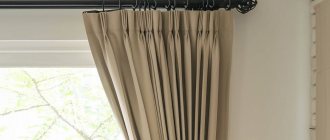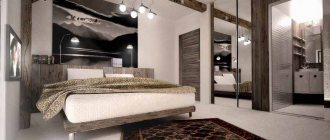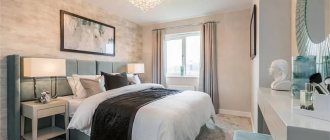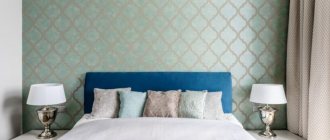A townhouse is an ideal option that allows you to live in a beautiful home without giving up the bustle of the city. Here you can’t come up with everything ready-made; you need to come up with a unique layout and design that suits the owners. Don’t be afraid, because by taking advantage of all the opportunities you can find the home of your dreams!
Everyone can choose and come up with a unique townhouse design, be it modern, classic or even Victorian. We'll figure out how to do this and give advice with photos and videos.
Facade of a three-story townhouse Source archidom.ru
Advantages of a townhouse
Town houses were created to save space that was missing in medieval England. It is better to abandon excessively high ceilings; instead, you can build several additional rooms.
The attic is also part of the house, there is no need to renounce it. Thanks to proper planning, you can turn it into a children's room that will make the child happy. The advantage of the solution is the unlimited relevance of the room. In adolescence, such design solutions are perceived even warmer, because it looks not only cozy, but also romantic.
Cozy playroom under the attic Source tildacdn.com
There is no need to renounce white because of “impracticality.” It's a nice shade that any design element can work with. Paintings look beautiful in large black frames. It's not dark, it's stylish.
Thanks to the construction of standard American housing, you can make good money in the future. For example, the owners decided to go on a long trip or move. It will be very easy to rent out such a house, because thanks to the universal interior, everyone will be able to customize the housing for themselves. Selling your property will be just as easy.
Interesting design in white and gray colors Source design-mate.ru
The stairs are not just a way to get to the second floor. Cabinets can be placed under the steps. This will help not only to avoid cluttering the house with unnecessary furniture, but also to get rid of the empty space under the stairs. The more free space there is in a house, the more comfortable it will be to live in. If you use such places to store things, you can completely get rid of the risk of “pressure” from the walls.
Storage space under the stairs Source dobrzemieszkaj.pl
What to do with the stairs: hide or highlight
The staircase in multi-level interiors is a central element around which the entire space is built. It can stand out and be the main decoration of the room or, on the contrary, not attract attention. The area of the townhouse is not particularly large, and therefore the stairs may seem too cumbersome. There are various design tricks that help make this important element less noticeable. This includes highlighting the inside of the steps with a contrasting color, painting the sides in the same tone as the walls, and using glass steps.
Three design options:
- Marching - the design consists of several flights of stairs connected by platforms.
- Bolts - steps are fixed with metal rods to the adjacent wall, visually they look light and airy.
- Screw-type ones consume the least amount of space, but you need to take into account that their width should be sufficient to carry furniture.
Features of multi-level planning
The housing layout is based on a vertical structure. In townhouses, each apartment has several floors, which allows for impressive living space. To ensure that your stay does not cause discomfort, it is recommended to install the most active zones on the first floors:
- hallway;
- living room;
- toilet;
- bathroom;
- kitchen.
On the second floor you can place a nursery, bedroom, personal office, etc. If you also have a third floor at your disposal, you can equip the property with your own billiards or home theater.
In a townhouse, the layout is completely free; when purchasing a new home, a person receives an empty box, a blank sheet of paper, on which, with the help of a designer, a real masterpiece can be built. Floors can be erected in absolutely any place, while in apartments there are only a few standard variations for this.
Layout of the first and second floor Source yandex.net
Sometimes the owner gets a box that is not even divided into floors. In such situations, the question of what material to build partitions with becomes relevant. It is highly recommended not to use wood. Yes, this is a really cheap option, but its profitability can be discussed for quite a long time. Such a house will soon begin to creak, and cheap boards may even rot over time. Monolithic structures will allow you to avoid such problems and fill your home with warmth and comfort.
If your budget is significantly limited, you can use a metal frame.
Important ! The metal frame is capable of bending. To avoid this, small supports should be built on the lower floor.
Stairs are a particularly sore subject in urban houses. To improve the interior of a townhouse, wooden or metal frame stairs can be used. When installing such decor, you need to immediately prepare for constant creaks and repairs to the inter-level passage. Only a monolith staircase can serve properly.
Staircase to the second floor Source yandex.net
Don't try to make a hallway the size of a Colosseum. It is better to spend the saved space on building an additional room, a billiard room or an office.
Cozy hallway Source arxip.com
Hallway in light colors Source arxip.com
Common mistakes
There are many miscalculations and shortcomings that new owners constantly make when renovating a townhouse.
Below we have described a basic list of all the mistakes that can be avoided if you approach the issue of repairs responsibly:
- Start all work in winter, when the building is not heated. The first thing you should really start with is to make sure that the room is at standard room temperature. If it is not possible to quickly establish communications, then it is best to wait for spring warming. You can also perform work on the formation of a pre-finishing base, fill the floor screed, level the surface of the walls using mixtures that will correspond to all atmospheric temperatures at that time.
- Choosing the wrong materials for laying plumbing lines. In a room such as a townhouse, communications require great protection from water hammer. Where there is enough fluoroplastic in city apartments, only copper wiring should be installed in a triplex or duplex.
- Rush. There are certain requirements prescribed by SNiP, according to which, after most types of work, technological grooves should be made so that the material has time to gain strength. This may apply to laying plaster mortar, pouring floor screed, and applying putty mortar. The average data for completing repair work is 5-6 months, and if the team suspiciously quickly completes it in 1 month, then in the future all the shortcomings will definitely appear.
- Use of wall-mounted radiators. In a townhouse, you can install much more energy-efficient heat supply systems - a water floor. The pipes will be laid and installed while the screed is being created, and the heating can be easily adjusted, and the risks of emergency situations are minimal.
- Refusal of the forced ventilation system. Natural air outflow in a room with an area of 100 to 200 m2 is unlikely to be sufficient to solve all problems. To keep it from being stuffy inside, you should think in advance about a forced ventilation system for the room.
If you follow all these rules, you will not make serious mistakes both when working independently and when hiring contractors.
Design options
Creating a design project for a townhouse is not just the development of a suitable interior, but also the formation of the future landscape, the choice of materials and a combination of different styles. The main thing is not to make common mistakes: do not combine incompatible things, do not purchase wooden stairs and, in general, do not “cover” the entire “stuffing” of the house with wood.
Modern
There is no need to overload your home with old, non-functioning items. Bright, eye-catching colors will not lead to anything good. Neutral, pastel colors will look much nicer. To create a modern interior, you will have to abandon unnecessary decorative items and give preference to glass, vinyl and plastic.
Despite this, you should not completely exclude objects that are familiar to the human eye, such as a carpet. They do improve coziness, but it's better to use a modern alternative instead: carpet.
Important ! When using carpet, you need to be prepared to replace it regularly. It is not that expensive, but failure to follow simple rules can turn a beautiful decorative element into a dust collector and a powerful allergen.
In addition to standard chandeliers, you can use numerous lamps and neon lights.
Kitchen-living room Source idealkuhnya.ru
Cozy living room in Art Nouveau style Source www.dizayner-kvartir.ru
Design with a fireplace Source www.modc.ru
Living room with purple accents Source roomester.ru
See also: Catalog of projects of three-story houses with an attic
Classic style
This design option is ideal for lovers of rich, luxurious estates. The style has several distinctive features:
- luxurious chandeliers, suspended ceilings, compositional center;
- many luxurious design elements;
- the presence of natural wood, fabric, stones, etc.
Classicism is somewhat reminiscent of luxurious medieval castles. It is important to understand that such a house will be difficult to sell. Due to the expensive interior, the price may increase by tens of percent. This option is suitable exclusively for true connoisseurs of rich houses of the last century.
Classic style is distinguished by an abundance of details Source roomester.ru
Modern classics look good too Source dekor.expert
Luxurious chandeliers and wall sconces in a traditional classic style Source tildacdn.com
Provence
Plastered walls, aged objects and decoration in soft pastel colors allow you to create a cozy romantic atmosphere. Massive beams on the ceiling and forged items give the interior a special charm. Unlike classicism, Provence is one of the universal options that everyone will like. Such housing will be easy to sell or rent.
An abundance of books and antique objects complement the interior well and immerse its visitors in an ancient, mysterious world.
The presence of natural materials and yellow-brown shades looks good. If a townhouse is equipped with a fireplace, the property will become not just a place to sleep and absorb calories, but a real epicenter of comfort and romance.
Soft and light shades are characteristic of Provence Source pinimg.com
Living room in Provence style Source yandex.net
An interesting combination of floral motifs in the interior Source refite.ru
Bedroom in Provence style Source abitant.com
See also: Catalog of companies that specialize in glazing, stoves and fireplaces
Victorian style
Victorian style allows you to let your imagination run wild. In such an interior, combinations of several, even different, types of design would look quite appropriate. For example, gothic may reign in one room, while baroque will find its place in the next room.
Important ! Despite your free hands, you should not overuse experiments. Of course, you can try to combine initially similar styles, but you should not add modernism or minimalism to them, you will end up with something incomprehensible and absurd.
Such repairs cannot be cheap. Old things fit best, and antiques, as you know, are worth a lot. Accessories such as luxurious vases, paintings or figurines will fit perfectly into a townhouse like this, unlike its minimalist counterpart. Luxury and wealth are expressed even more clearly here than in classicism.
Victorian style in the interior of the bathroom Source comfortoria.ru
Wealth and luxury in the bedroom Source www.dizainvfoto.ru
Cage - a traditional pattern for interior decoration Source www.vinterere.ru
You can place furniture in the bathroom Source comfortoria.ru
Cost of renovation and interior decoration
It will not be possible to accurately calculate exactly how much it will cost to carry out all the work on site if all factors are not taken into account. For example, in the most popular and widespread economy segment, the presence of ready-made renovations from the developer will increase the initial cost of a townhouse by 1/5, that is, by 20%. If we are talking about an elite or business class village, then usually there are several current design solutions to choose from - typical projects in different styles. The cost of repairs in this case will be negotiated individually and ultimately the estimate may rise in price from 5 to 30% of the initial cost of purchasing a home.
Now a little about doing repair work yourself, and usually we are talking about hiring a contractor who is ready to take on all the hassle.
There are many reasons for this:
- Large area of the object - from 100 m2 or more.
- It is necessary to lay communications.
- Free layout - partitions need to be created and designed.
- The difficulty in implementing a design concept 100%.
The cost of such repairs will largely depend on its type. For example, a complete cosmetic renovation will cost you approximately 2 thousand rubles for each m2 of area including materials. If we are talking about performing rough work, then the cost increases by approximately half of the original amount. Capital improvements to a townhouse will cost approximately 5 thousand rubles per 1 m2. The cost of designer finishing and European-quality repairs is always calculated individually - in this case there are no average prices. You can save money by doing some of the work yourself or avoiding a complex approach. For example, if we are talking about purchasing all the necessary materials in advance, then you can do this yourself. Moreover, it is best to order work and pay for it in stages, hire specialists and pay only for the finished fruits of the activity.
Please note that laying communications, installing plumbing fixtures, and pouring screed are best left to professional builders and finishers.
Video description
Watch the video for tips on how to choose a townhouse design:
Loft
Loft allows you to break any stereotypes and rules. The style is based on violations of all existing “norms”. If a person wants, a huge metal ball will hang in the middle of the room.
Thanks to absolutely unpredictable combinations and solutions, it is possible to achieve truly unique interiors. Here it is reasonable to use almost any colors, the main thing is that they are combined with each other. There is no need to make a rainbow, but a symbiosis of 3-4 harmonizing colors and shade can look quite nice.
In general, the loft looks more like a workshop. Both white bricks and slightly rusty structures will fit beautifully here. If you have a wild imagination, you can even add graffiti to the interior!
Loft with brick walls Source roomester.ru
Blue shades are popular in loft interiors Source dizainexpert.ru
Glossy cabinet surfaces add depth to the room Source dizainexpert.ru
Loft interior with bright accents Source homify.com
Project composition
The development process includes:
- measurement plan, dismantling / installation of partitions;
- zoning plan, explication of premises and arrangement;
- realistic 3D visualizations from different angles for each room;
- OFFERING A VIRTUAL WALK panoramic 3D tour 360 VR (with viewpoints);
- floor and ceiling plans with specifications (sections, layout, materials used);
- lighting circuits and interaction with switches;
- placement of sockets and electrical conclusions;
- diagrams and drawings of individual items;
- scans of room walls;
- selection sheet;
- proposal for construction and finishing works;
- equipment of the object.
Briefly about the main thing
Townhouse is a comfortable house located in the city center. Thanks to the vertical layout, you can achieve the construction of many rooms even in a small area. So, on a few tens of square meters you can build a house with your own office and billiard room.
The design of the house allows you to create a unique layout. It is strongly recommended not to use wood during construction and renovation. In just a few years, the house will begin to creak, and in some places it may even rot. In order to avoid this, it is best to use monolithic structures. This is as reliable and safe as possible.
In a townhouse, interior design is the owner's business. Absolutely everything will look beautiful and appropriate if you do the repairs wisely.
Children's room for two girls
The beds in the room were the same as in the boy's nursery. This is very comfortable furniture in limited space. Why? The bed has three storage areas:
- behind the headboard,
- in the drawers under the bed,
- in the retractable system built into the headboard.
Now IKEA does not produce this model, but we make this furniture to order for our customers.
The central lighting of the room is a ceiling chandelier. Additional - six spotlights built into the ceiling. Also, a system of rotating spots was hung above each bed. They can be directed towards the bed or to illuminate the room. Each bed has switches for these lamps.
A separate closet was placed opposite the entrance. In the future, when the children grow up, it can be replaced with more functional furniture.
The walls were covered with paintable wallpaper and painted in two contrasting colors. Parents consciously simplified the design of the walls. Little daughters with a passion for creativity will be happy to paint them with their own hands.
Room area - 12 square meters. m.
