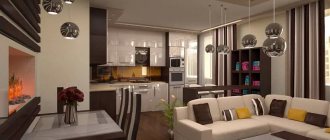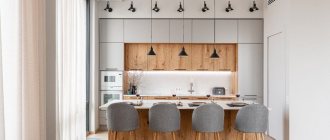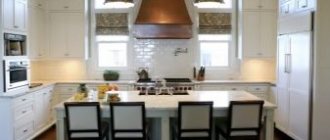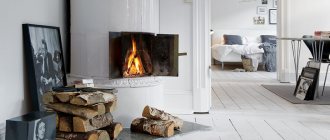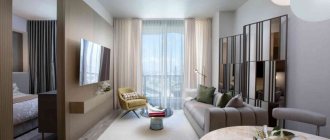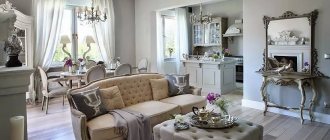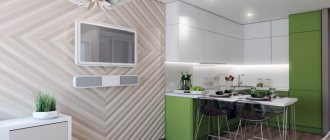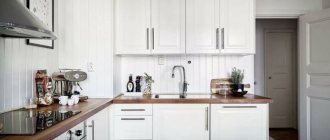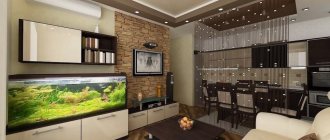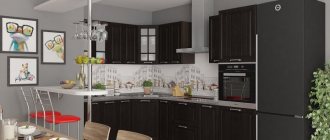Combining the kitchen and living room tempts you with the possibility of a double win: you can get a spacious seating area and at the same time expand the kitchen space. Kitchen-living room area of 25 sq. m is one of the fashionable trends in home improvement. Let’s figure out what features this layout has, and what you need to know to make the interior stylish, comfortable and practical.
Interior with fireplace Source aviarydecor.com
What you need to know about the pros and cons of combination
Owners who decide to redevelop are going to receive the following benefits:
- Opportunity to show your imagination . In a standard-sized kitchen you have to adapt to a modest square footage and limit your desires. The open floor plan will turn your dreams into reality. It doesn't cost anything to move the sink to the windowsill, install a stylish bar counter, or decorate the interior with a custom-made kitchen with an island.
Design in a calm palette Source hzcdn.com
- Possibility to adjust the size of zones . It depends on the preferences of the owners whether the kitchen will remain small or its area will double, and the process of preparing breakfast and lunch will turn into a pleasant experience. A large living room will be needed in a house where guests often visit.
Black and white design Source flamp.ru
- Possibility of communication . A 25-meter kitchen-living room unites relatives; all family members can cook and communicate, including the one who is currently conjuring dinner.
Modern classics Source hzcdn.com
It is important to understand that the idea of a combined room may have the following disadvantages:
- Impossibility of arranging a studio room . The problem becomes insurmountable if you start a redevelopment and it turns out that the wall that needs to be removed is load-bearing. SNiP rules prohibit demolishing load-bearing walls, and it will not be possible to coordinate such a project with the state.
Design with a kitchen located in a niche Source hzcdn.com
- Difficulties of redevelopment . When arranging, you will have to take into account the geometry of the rooms, the number of windows and doors, and the location of communications. You will not be able to move the sink outside the wet area if the apartment is located in an apartment building. To legitimize the alteration, you will have to come to terms with this (and similar) rules and act within the framework of the SNiP instructions.
For creative people Source design-homes.ru
Bright details in the studio interior Source hzcdn.com
- Design limitations . Design ideas for a kitchen-living room of 25 square meters also have their own subtleties. m; the design of a square room will differ from the design of a rectangular-shaped interior.
In a complexly shaped room Source hzcdn.com
- Difficulty of operation . Kitchen smells are not always pleasant. If they do not go beyond the boundaries of a standard kitchen, then there is no insulation in the studio, and the aromas spread unhindered throughout the room and are absorbed into the upholstery, carpets and curtains. For a spacious studio, one hood may not be enough; a powerful ventilation system will be required.
With a spacious seating area Source design-homes.ru
Zoning with an arch Source design-homes.ru
Studio apartments: Interior design photos
An increase in the level of well-being makes apartment owners want to improve their living conditions. Newly built houses are built according to modern designs, which provide spacious and high rooms with a proper layout. They can easily accommodate pieces of furniture and design suitable for comfortable and stylish living.
Layout features
Most of the apartments in use were built during the era of N.S. Khrushchev, for which they received the name “Khrushchev”.
Their main features are low ceilings, narrow dark corridors, small rooms, usually rectangular in shape with small windows. How can you get in a small apartment, with a standard area of 20 sq. m, 27 sq. m or 30 sq. m room with improved living conditions?
In the photo of the interior design of a studio apartment you can see different options for the correct layout, with the help of which you can achieve a combination of maximum comfort and ergonomics even in a small apartment.
Functional areas
The concept of a studio apartment implies a one-room apartment in which there is a common space between the room and the kitchen. The interior design of such a room provides for obtaining comfortable housing and creating a beautiful finish by zoning the space into areas necessary for a full life.
Usually there are several functional areas:
- a workplace with a desk, necessary accessories and household appliances, for example, a computer, stereo system, shelves or a bookcase;
- the recreation area provides for the presence of a comfortable sleeping place, allowing you to fully relax and restore your physical and emotional state;
- a kitchen and a dining room, usually in a combined version, are necessary to provide the ability to prepare food, store food, place dishes, cutlery, kitchen furniture and appliances;
- a guest area designed for spending time with family members, meeting with friends and relatives, and receiving guests.
With the help of the skill of designers and architects, even in a small apartment you can get a comfortable and stylish room. For this they provide:
- combining areas, for example, bedroom and guest;
- transforming pieces of furniture, their correct placement;
- use the necessary color combinations in painting the ceiling, walls, floors, and highlighting functional areas in contrast.
If the area of the studio apartment is 35 sq. m, 40 sq. m or more, it is possible to provide for the delimitation of individual zones using arches, partitions, and screens.
Style design
To achieve a spectacular interior in a studio apartment, you can use different styles and their combinations.
Loft style:
Designed to create a comfortable design over a large area with its fullest use, suitable for use in such a room.
It provides for zoning the common space into separate areas using different wall decorations. Walls that are roughly plastered or with exposed brickwork and wooden beams can be used.
Each functional area can be decorated in its own way, have different colors and shapes of interior items, furniture, types of decoration, wall painting, lighting. But all elements must be interconnected by a single style solution, have common features and color combinations.
Art Nouveau style:
Includes a combination of comfort and practicality, contrasting details and elegant elements. Furniture should be as functional as possible, with full use of the internal space. To do this, it is designed with a large number of spacious shelves and drawers. Sliding wardrobes with mirrored and glossy surfaces are often used, visually expanding the walls of the room.
Ethnic style:
For example, Japanese, Scandinavian, African will also highlight the interior of a studio apartment. There should be a lot of free space in such a room; bulky and unnecessary items should be removed. With the help of design, you should fully use the available space; each element of the interior must have a practical purpose and be as comfortable as possible.
Kitchen design should be subject to the general rule of functionality, practicality, and usefulness of all its components. It is necessary to use the free space in the corners, between pieces of furniture and household appliances. A wide window sill can become part of the kitchen furniture and have practical applications.
Modernly decorated studio apartments can create a comfortable, beautiful, stylishly decorated ergonomic space even from a small space. It will be possible to work productively, fully relax, easily communicate with friends, and receive visitors at a high level.
Subtleties of redevelopment
If you are lucky and the wall intended for demolition turns out to be non-load-bearing, you can calculate how much area will be freed up after demolition. Let the width of the structure be 10 cm and the length 3 m. The area occupied by the wall is obtained by multiplying these numbers: 3x0.1 = 0.3 m2. It doesn’t seem like much, but it’s enough for a medium-sized gas or electric stove, for example, 50x60 or 60x60 cm.
Kitchen-dining room in a modern style Source repaireasily.ru
Before starting renovation work, at the planning stage, the following issues need to be addressed:
- Agree on the rework in advance. Before drawing up a design project, you must obtain permission to demolish the wall and move pipes (if required).
Classic studio layout Source dekor.expert
Original selection of the cooking area Source hzcdn.com
- At the planning stage, locations for electrical outlets are selected and the location of lighting fixtures is thought through. Separate lighting will be needed for each functional area.
Dining room with copper lamps Source hzcdn.com
See also: Projects of houses with a kitchen
In a narrow room Source renonation.sg
- Choose a design style and color palette. An interior in light and pastel colors is preferable, as a light ceiling appears higher and the studio itself visually looks more spacious. On the other hand, the living room and kitchen area are 25 square meters. m is enough to decorate it using dark and rich colors.
Perky pop art Source design-homes.ru
Using dark shades Source design-homes.ru
- Finishing materials are chosen based on the style.
- Determine what furniture will be needed and how to arrange it.
Wood and brick finishing Source pinimg.com
Linear kitchen with island Source hzcdn.com
Layout
Kitchen design begins with determining the priority area. If your family often cooks a lot, you will need a spacious work area. A young family without children will most likely want to have a large living and dining area where it is convenient to receive guests. The kitchen will be comfortable if you do not forget about the following points:
- Furniture is arranged taking into account the working triangle rule. To prevent the housewife from wasting energy while cooking, the refrigerator, stove and sink are installed no further than 1-1.5 m away.
Recreation area Source ashui.com
- Determine locations for large household appliances and the required number of sockets.
- One of the disadvantages of the combined space is the noise of operating household appliances. Some units may need to be replaced with quieter ones. If the sound of running water annoys you, consider quality plumbing fixtures.
Non-standard layout Source nobilia-russia.ru
Rectangular kitchen-living room Source ivd.ru
Space zoning
Zoning is an important element of studio design; it is carried out both using objects and visual methods. You cannot do without competent zoning if you want to get truly comfortable housing. Studio with living room area of 25 sq. m are divided into functional areas in the following ways:
- Sliding structures . A variety of screens, sliding doors and stationary partitions help hide the kitchen from prying eyes. An irreplaceable thing if there are guests in the house who are unlikely to be inspired by the prospect of sleeping in the kitchen.
Zoning with open shelving Source hzcdn.com
- Furniture . A sofa, a bar counter, a dining group - a natural way to highlight zones. The sofa can be rotated at the desired angle, and in addition you can use a chest of drawers, a cabinet or a rack (preferably through).
With a bar counter Source ikomek.kz
Zoning of the kitchen-living room 27 sq. m
The rules for separating a room provide for the formation of an integral space in which, visually, there are kitchen and recreation areas. To create harmony in the design of a room, you need to adhere to the following rules:
- the interior should have a uniform original style, although the range of colors may differ;
- the kitchen is delimited from the living room by a bar counter, dining table or cabinets;
- Zones can be separated with sliding curtains or screens, transparent partitions or furniture;
- the ideal place for the kitchen is the far corner; it is better to arrange the living room closer to the entrance;
- in the relaxation area you can place a soft sofa with a TV, low bookshelves, a coffee table;
- modern designers often use island-type kitchens; they can serve as a work surface and a dining table.
Inspired by ready-made ideas for combining a kitchen with a living room, you can arrange the space in modern, classic or Scandinavian styles.
By connecting rooms, we solve the problem of a small kitchen, create comfort and simplify home life.
Style selection
A studio of this size is practically unlimited in the choice of style, and the design of the living room is 25 sq. m may be different. In Russian studio interiors, extreme style solutions are rare; modern style is common. It is almost impossible to see a kitchen-living room in a high-tech or eclectic style. But other directions are popular:
- Classic . An indispensable option for creating a truly comfortable interior. Classic design is unthinkable without natural materials and carefully selected accessories.
Timeless classic Source design-homes.ru
- Minimalism . A balanced palette, minimal decor and modern materials, including plastic, metal and glass. The Scandinavian and Japanese options are not so ascetic.
With a touch of minimalism Source hzcdn.com
Briefly about the main thing
The design of a modern kitchen-living room is based on the idea of an open plan. It is built in such a way as to optimally connect zones of different functionality: kitchen, dining room and living room. Before you begin redevelopment, you need to make sure that the rooms can be combined.
Before the start of repair work, the alteration is agreed upon. At the planning stage, an interior style is chosen, a color palette and finishing materials are selected to match it. Furniture and lighting fixtures are also chosen in advance. For a studio space, it is important to properly separate the places for resting, eating and cooking.
For zoning, furniture, partitions, lighting, colors and textures of finishing materials are used. The size of the room allows you to choose any of the popular style solutions.
Tips from designers
In order not to make mistakes and avoid alterations during the redevelopment of the kitchen and living room, you must adhere to the following rules:
- All actions must have appropriate permits and documents. In particular, this paragraph concerns the demolition of walls, windows, and doors.
- Before you break something, you need to think through the design, make a sketch yourself, or entrust this moment to professionals.
- You should not clutter the room with unnecessary furniture; it is better to give preference to modular and compact elements.
- The stove, refrigerator and sink must be provided with unobstructed access, respecting the perimeter of the kitchen.
- The selected upholstered furniture should be combined with other elements and be protected from moisture.
- To make the cooking area comfortable and functional, you can install built-in household appliances.
- Ceiling, wall and floor coverings must be of high quality, easy to clean and maintain.
- If you plan to make partitions from plasterboard, it is better to use a moisture-resistant option.
- The lack of daylight can be compensated with the help of additional lamps.
Don't forget about the color of upholstered furniture, textiles and pillows; it is important to choose shades that do not get dirty.
