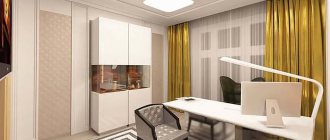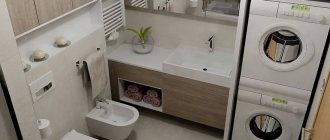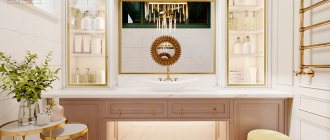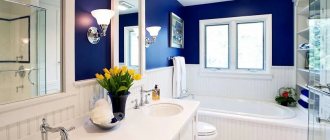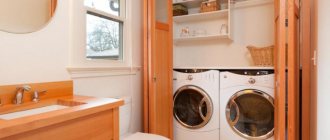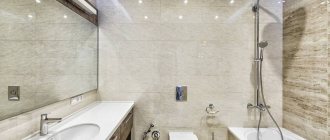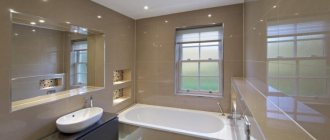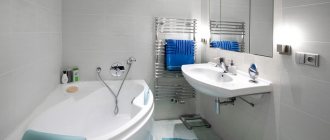If you have a bathroom of 9 square meters, then you should not immediately furnish the entire space. The issue of arranging a room should be approached thoroughly and rationally, since later, in the future, this will affect the ease of use.
You can install all the necessary plumbing elements around the perimeter, using various design tricks to maintain the visibility of the space and use the area to the maximum. The main task is to draw up a project on which the work will be carried out.
Interesting layouts of a bathroom combined with a toilet
The spacious area allows you not to strain yourself with the layout - there is enough space for everything. However, rational arrangement of furniture and plumbing will never be superfluous.
Looking for a place for a typewriter
Three options for arranging equipment in a spacious room remain the most common:
- A large base under the sink allows you to conveniently install a washing machine. The free space next to the appliances is used as a cabinet for toiletries or open shelves with beautiful decorative baskets for towels are arranged;
- any niche (built-in or made from plasterboard) perfectly camouflages the washing machine. Moreover, the structure must be used as much as possible - open shelves or cabinets are attached above the machine;
- built into furniture. Tall narrow cabinets are great for placing a boiler and washing machine.
A popular option is to place equipment in the corner of the bathroom without being tied to furniture or sanitary products. In this case, it is important that the machine does not interfere with the free movement of residents.
How to save space when installing equipment
Brown accents in a beige bathroom
White and beige bathroom
Beige-brown bathroom
Bath or shower stall
There is no clear decision when choosing, since it is necessary to take into account the size of the room, the preferences of the residents, and the financial situation. In a spacious room, a bathtub becomes a luxury; it can be placed anywhere (the fashion trend is in the center of the room). If the restroom is small in size, then the main advantage of the bathtub is that it is convenient for taking a light shower and is quite suitable for spa treatments.
The shower stall will appeal to young, dynamic people. Moreover, such installations have become very multifunctional, allowing you to turn the cabin into a home sauna. In small rooms (Khrushchev house), a shower may be the only option in which you can place a washing machine, a small closet or a double washbasin.
Bathroom 9 sq. m with stone finishing
Bathroom 9 sq. m in ethno style
Bathroom 9 sq. m in the attic
Furniture to create home comfort in the bathroom
Where to put the bidet?
When installing plumbing, the first thing to evaluate is the distance to the sewer drain. It is also important to provide a minimum distance (60 cm) between plumbing items when planning. If the toilet and bidet are installed near the same wall, then maintain a distance of 35-45 cm between them.
This is interesting: Bedroom in Art Nouveau style (18 photos): beautiful modern design
Let's not forget about zoning
In the world of interior design, the idea of zoning is still relevant. The area of your bathroom is 9 square meters. m allows you to select several zones - create a cozy relaxation area, a functional washing area, a hygienic area, as well as a utility area (washing machine and closet).
White and gray bathroom 9 sq m
Does your bathroom have windows? This is only a plus: ideally, they should be placed in a recreation area, creating an interesting play of light and a feeling of life and movement. The design of the window and the choice of furniture will be influenced by the overall style of the room - here, focus on your preferences, options from restrained minimalism, popular in recent decades, to the embodiment of romantic ideas are acceptable. The space of a particular zone may turn out to be more interesting if you add accents to the project - a stylish wardrobe, shelf or other pieces of furniture.
By the way, zoning ideas are also relevant for designing the interior of a modern living room or bedroom, even in Khrushchev.
Beige-brown bathroom
Mint white bathroom
Color spectrum
The main goal when decorating a 2 by 2 meter bathroom is to visually increase the space. Therefore, avoid dark and bright colors. Light shades are appropriate here: white, blue, light green, beige, lavender. You can decorate opposite walls in different colors so that the design does not look monotonous. But do not make them contrasting - this will burden the already “compressed” room. Let them be light shades of the same color.
In the design of a 2 by 2 m bathroom, you can add several bright spots, for example, contrasting tile inserts. To expand the room, place a contrasting frieze around the perimeter of the top and bottom. But the main color should be neutral. Place the pattern at eye level. Do not use a large print; it is better to leave it for spacious rooms. Another option is to make contrasting corners.
Don't divide the walls in half with contrasting colors and avoid sharp transitions from the ceiling to the walls, otherwise you will narrow the room.
Wall and ceiling finishing
The most popular wall covering is still tile. Moreover, with its help you can visually push the boundaries. To do this, lay the tiles horizontally (tile finishing options). The patterns also run horizontally. In addition to tiles, you can use special moisture-resistant wallpaper. The color solutions are quite varied and will satisfy every taste. Lay floor tiles diagonally. The bathroom design has 2 sq. m. It is appropriate to use small tiles, since large ones will emphasize the miniature size of the bathroom.
The traditional design of the ceiling is painting. Of course, it requires an ideal surface, but in a small room it is not difficult to level the ceiling. However, stretch ceilings are becoming increasingly popular. They are practical, do not burden the interior and delight with a rich selection of colors (rules for choosing the color of suspended ceilings). This bathroom looks stylish and modern.
Glossy and mirror surfaces play an important role in visually increasing space. But don’t overdo it, otherwise it will create a “under a microscope” effect. Mirrors are not placed opposite each other.
On video: design options for a small bathroom
Materials for finishing bathrooms
The size of the area has little effect on the selection of materials for finishing the room. Ceramic tiles remain the most popular option for bathrooms. This material is moisture resistant, durable, and relatively easy to use. A large number of textures and colors of modern tiles allow you to realize the most unusual ideas in the design of a shower room. The material is used for finishing walls, ceilings and floors.
In order to save money, they sometimes resort to decorating walls with plastic panels. This is a cheap substitute for porcelain stoneware, but more fragile and less durable.
However, the low cost of plastic and ease of installation allows you to periodically update the design of the bathroom, which is its advantage. In the bathrooms of apartment buildings, suspended ceilings are often found, and natural stone is used in the finishing of parts. Materials must be moisture-resistant and durable, and the choice of samples depends on the intended style and budget of the apartment owner.
Tile or plaster?
Just imagine, the bathroom should be tiled, right? This is an axiom that has been asserting itself for many years. But what are tiles in a tiny room with walls that need to be leveled? But, in fact, just look at the majority of unrenovated bathrooms in small apartments. Their walls are, to put it mildly, far from ideal. And something needs to be done about this. So it turns out, the screed plus a fairly considerable layer of tile adhesive and the thickness of the tile itself. So the space decreased. In 2 square meters, even 2 cm on each side matters. The same applies to installing doors, plumbing, etc., but more on that later.
And so, it seems, if you don’t lay out tiles, you can’t decorate the interior with modern design. Against. Some, of course, may remember PVC panels or lining, they say, a wonderful, economical way to decorate the walls more or less decently. And here again the question of dimensions! After all, additional materials, such as panels, drywall, lining, etc., should be attached only to the prepared sheathing. And she, in turn, can take up to 5 cm on each side, which is even very noticeable with such footage.
So, the solution would be to turn to plaster. Moreover, now plaster is not an intermediate layer in finishing, but a completely independent finishing material.
Let's take a look at the types of plaster:
"Bark beetle"
The “bark beetle” is made in such a way that when the plaster is applied, small fractions “cut through” its layer in the form of different patterns, resulting in a three-dimensional coating, that is, visible convex parts and depressions characteristic of the pattern. So, in addition to the fact that this will already create an optical illusion and expand the room, an additional effect can be easily achieved with the help of paint. If the “pits”, “hollows” and “hollows” are painted in a darker color, and the main part of the walls is painted in a lighter color, it will already seem that the room is larger in size. The only thing left to do is to maintain this feeling with the help of furniture and interior items.
"Liquid wallpaper"
There is a special type of moisture-resistant “liquid wallpaper” for the bathroom. They also include various decorative particles of silk, synthetic components and glue. Liquid wallpaper makes the wall quite beautiful, perfectly masking minor errors and irregularities. In order to visually make the room larger, you need to take wallpaper with an average size of the component parts. That is, a pattern that is too small will create the impression of a lack of space, but large shapes will not add it. I must say that liquid wallpaper is another great way to increase the space of a room.
Venetian plaster
This is a unique, ancient way of decorating walls. Venetian plaster can be of different textures and colors. At the same time, it looks very beautiful and neat. I must say that in a tiny bathroom you can make contrasting walls. Thanks to this, the room will visually increase significantly. For example, if the bathroom is narrow and long, it would be a good idea to make the side walls lighter and the width of the wall darker. And adding to this good and proper lighting, you will get a wonderful interior.
Layout and styles
Thinking through the arrangement of furniture in a 9 sq.m. bathroom. m, you need to take into account that the plumbing should ideally be located around the perimeter. Usually two planning schemes are used: a square with a side of 3 m and a rectangle of 2.7x3.3 square meters. m. They try to make a square combined bathroom because such a room is freer and more spacious. However, it is important not to lose this advantage in the future.
Meanwhile, overloading a room with furniture and plumbing fixtures often complicates the situation. Therefore, all projects that have more than two shelves or cabinets should not even be considered. To save more space, you should consider installing a shower instead of a regular bathtub.
However, such a solution will not work if considerations of comfort come first for the owners. Then you have to look for a reasonable balance.
When thinking about the arrangement of the same furniture in the bathroom, we must not forget about free access to water and sewer pipes. Compliance with this requirement is checked after each change in the design. It is often practiced to equip a bathroom with an area of 9 square meters. m with both a bath and a shower. This step is completely rational - it allows you to achieve maximum freedom and flexibility in everyday life.
In this option, you will have to use corner plumbing. Then placing a bathtub and shower stall in niches will not be difficult.
It is advisable to think about organizing another part of the room. Sometimes the washbasin (and in a combined bathroom, the toilet) is placed slightly lower than the bathtub and shower stall. For greater peace of mind, use impenetrable partitions.
Selecting the optimal style for the bathroom deserves special attention. At the end of the 2010s, modern style justifiably became very popular. Its main features can be easily identified from this photo. At first glance, one gets the impression that the room is very discreet and unpretentious. But in fact, a whole ensemble is used, and each seemingly unnoticeable detail has its own meaning.
The complete opposite of the modern approach is the classic. Here, every line is designed to affirm the idea of success, greatness and triumph. An expression of this can be candelabra and paintings, chandeliers and frescoes. Furniture is used only carved and always made from natural materials. Chandeliers and sconces should only be made of metal.
Colors in a classic interior should not stick out and somehow catch the eye. Designers play the main game using geometric elements and other ways to emphasize the general mood. The classic furnishings in the bathroom make you give up washing machines and other appliances. They will instantly destroy the design intent. The only way out can be to use cabinets with closed doors - but this does not always help.
And this is what a Provencal bathroom . The look immediately highlights the abundance of decorative items - a characteristic feature of the style as a whole. But at the same time, the decor does not look lush or overly solemn. On the contrary, notes of simplicity and lightness can be seen everywhere.
To match the spirit of Provence, the bathroom should be decorated in discreet pastel colors.
This is interesting: Wenge colored hallway: popular style solutions (20 photos)
Harmony comes first
Reputable experts in the field of interior decor recommend creating a stylish and modern space in the bathroom. To do this, do not forget about simplicity: the color scheme should be thoughtful, you should not use more than four shades. A monochrome bathroom is possible, but in this case, think about individual accents - details: you can choose an unusual, eye-catching cabinet or a luxurious bathtub in the very center of the room. But in this case, the bathtub should be special, for example, on metal legs. It is desirable that it be a real work of art that attracts everyone's attention, in which case it can be proudly placed in the center of the room. Pay attention to the now fashionable bowl sink: this is a very beautiful interior detail that will add nobility and set the tone of aristocracy.
Narrow beige bathroom
The idea of monochrome echoes the design of a modern bedroom. In addition, a small bathroom also allows the use of a single color, this will visually increase its volume.
Bathroom color scheme 9 sq. m can echo the shades that dominate the bedroom or living room: this will create an interesting unity of space in your home.
Gray and white bathroom
You can decorate a bathroom of 9 square meters. m is more luxurious: the interior can even resemble a bedroom in its whimsy and abundance of decorative elements. You can complement the seating area with a small couch or place a stylish wardrobe. If you want to leave more space here, then you should decide to move the linen closet to the bedroom. Also think about the lighting system, a lot depends on it!
Cozy bathroom in white tones
You can choose:
- pendant lamps;
- built-in;
- consider natural lighting systems;
- choose a massive central chandelier (with an appropriate luxurious style).
Round large bathtub in the bathroom
Additional items
A bathroom of two square meters will not allow the use of full-fledged storage systems. The exception is the space under the sink, where you can install a small cabinet. To prevent it from weighing down the interior, make transparent doors. A second cabinet in a small room would be out of place.
There should be a shelf for bathroom accessories in any case. But it is not necessary to place it above the sink as standard. Install it above the doorway. Don't make it flashy; it's better to order a simple model. This way, hygiene items will not attract unnecessary attention.
The edges of the bathtub, lined with tiles, can serve as a shelf for shampoos. But you can buy a corner shelf - it will fit perfectly into the interior of a small bathroom.
Lighting
In the struggle for every square meter, it is very important to choose the right lighting. One overhead stream of light will burden the design and put emotional pressure on a person. It is better to install built-in ceiling lights around the perimeter. This is not difficult to do if the ceiling is suspended. You can install sconces on the walls, and also illuminate the mirror.
Of course, the problem of a small room can be solved more radically. You can combine a bath with a toilet and even take away part of the corridor. Then the area of the room will increase noticeably. The design of a 4 by 2 (or 3 by 2 m) bathroom is much easier to beat. A person will feel freer, and objects can be placed more ergonomically.
But, firstly, this requires money, and secondly, permission must be obtained to change the layout. If this is not possible, follow the tips given in the article, then even a small bathroom of 2 square meters will become functional.
Repair and decoration of a small bathroom (2 videos)
Design ideas (37 photos)
Remodeling a bathroom in Khrushchev
Residents of Khrushchev-era apartment buildings suffer from lack of space in a small bathroom. To solve this issue, you can carry out redevelopment, expand the room, give it a second life and a more stylish look. A small bathroom causes a lot of inconvenience: in this case, plumbing fixtures, a closet and other furniture, and a washing machine are placed in a small space.
Modern black and white bathroom
The best idea is to increase the area, then the owners of Khrushchev-era apartment buildings will have a place to turn around and carry out hygiene procedures in comfort.
This will allow you to furnish the room with great taste and create a beautiful, harmonious space in a modern style, where it will be pleasant to stay and relax. Stylish black and white bathroom Textured finish in the bathroom
Beige and black bathroom design
Original solutions
No sanitary room is complete without a beautiful mirror. It can be considered as a separate decorative element, as well as an additional element in floor (wall) cabinets. Among the numerous decorative elements that stylists select for bathroom spaces, we note rubber mats, hanging shelves, curtains for a shower stall or bathtub.
Stylists advise owners of small sanitary rooms not to clutter up the space and choose wall-mounted furniture.
A reasonable solution would be to zoning the bathroom space. For example, if the area is 9 square meters, you can select a comfortable seating area in the room, select a wash area, separate a hygiene area, and leave space for a utility area.
How to decorate a window
As a decoration, you can hang on the bathroom window:
- Regular matte curtains. Long curtains are suitable for decorating and disguising panoramic windows; short curtains - for small windows.
- Tulle curtains. Rather, they are hung for beauty, because everything is visible through them. That’s why they hang thick curtains with them.
- Roman curtains. They are opaque, made of waterproof material, and are also in fashion now.
- Shutters. Everything is fine about them: light passes through normally (when they are open), and nothing is visible through them (if they are closed), but it is quite difficult to remove dust from them.
What fabrics are suitable?
For sewing Roman blinds, in addition to classic-length curtains, polyester-based fabrics are suitable for the bathroom, as well as mixed fabrics with a predominance of synthetic materials (about 85-90%) in the composition (acrylic, polyester, polyamide) and added natural ones - cotton, linen, cambric, muslin.
Such compositions will not allow the fabric to shrink and will withstand moisture and repeated washing. Roll options are usually purchased ready-made, and here it is important to check with the seller whether the canvas is impregnated with special water-repellent compounds. This option will extend the life of the curtains.
Options with and without window
Very often the question arises: is it necessary to create a window in the bathroom? This cannot be decided by design considerations alone. The advantages of using a window opening will be:
- better lighting during the daytime;
- energy saving;
- additional decorative options;
- improved ventilation;
- pleasant view from the window (this is more typical for private houses, not apartments).
There is only one serious problem - the likelihood that through the window someone will be looking at what is happening in the bathroom. However, this danger is easily eliminated with the help of blinds or tinting films.
As for decoration, owners of private houses have the most opportunities here. They can use different window shapes and sizes. In a city apartment, more emphasis has to be placed on window frames and additional accessories.
It is usually recommended to place the window higher. However, it should not be too high, as this will make it impossible to achieve good lighting. It is best to focus on this criterion: so that adult residents can look outside while standing. If you want to save money and not break through or create an opening, you can always make a false window . This design element can add even more originality than a regular window.
An undisputed classic is the painted false opening. You can always draw not only the image itself, which is “visible from the outside,” but also the framing shutters. Recommendation: use only water-resistant paints that are safe for health.
An equally practical solution is often a false window made from a single piece of mirror glass. And mirror tiles are quite good - the main thing is that the design is thought out.
Finishing methods
The walls are finished with panels and plasterboard. This is an inexpensive alternative to ceramic tiles and suspended ceilings. We will talk more about finishing methods below.
Marble
To enhance the luxury, use marble to decorate your windows. Marble is not available to everyone, as it has a high cost. To save money, combine this material with others.
Tree
Wooden trim will look beautiful. It will be relevant for styles such as Provence, country and eco. The materials must be treated with a special moisture-resistant agent that will make the wood resistant to high humidity.
The following materials can be used to finish wood:
- massive board;
- parquet board;
- wooden lining;
- laminate.
You can use inexpensive materials that include wood. They can imitate precious stones, repeating their texture and shade. The walls and ceiling should be finished with veneer or wood to separate individual zones. Parquet or laminate is laid on the floor.
Tile
Quite often, ceramic tiles are used to decorate a bathroom with a window. It is customary to lay unglazed tiles on the floor. It has special holes through which water flows. Ceramic tiles with a glossy surface that repel moisture are used to decorate the walls.
There is a huge selection of shades of ceramic tiles, so you can choose in accordance with the overall style of the room. If you choose light shades, you can visually increase the size of the bathroom. Tiles with a mirror surface have the same properties. A photo of a tile panel will look beautiful in the bathroom.
The ceiling must be finished with polystyrene foam tiles with water-repellent properties. You can decorate a bathroom with a window in a private house with mosaics. It consists of parts of the image that will be connected to each other. To add elegance to your bathroom, decorate the floor with mosaics. For a luxurious design, install a mosaic on the ceiling.
Painting
The most universal and common method is painting. To do this, it is necessary to use modern types of facade paint with increased moisture resistance. The paint is suitable for creating not only classic, but also sophisticated interiors. Before painting, seal all cracks in the wall with putty.
Interesting solutions
A good solution for the bathroom would be to use sea green color. To give the room you are decorating a pleasant atmosphere, you can use wooden wall cladding.
The floor in this room can be laid out using sand and pebbles. The resulting surface will be resistant to high humidity.
Attention! We must not forget about the importance of mirrors in the sanitary room.
For example, a large mirror will visually expand the space, create additional space inside the room, and make the interior harmonious and charming.
Selection of sink and bathtub
In a large room you can install an oval or round bathtub. Stylists allow you to use your imagination if the size of the room allows.
Advice! Installing an oval bathtub in a large sanitary room would be ergonomic.
The only drawback of such a bath is that it will require a sufficient amount of free space.
A bathtub in the attic can be equipped with one or several sinks. This decision is especially relevant for a large family.
Attention! It is necessary to think in advance about installing a low sink for small children.
Professionals advise choosing chrome-plated faucets, since in addition to their aesthetic appearance, they have a long service life.
Auxiliary plumbing
This includes washing machines, boilers and heated towel rails, which no family can do without. If the bathroom is square in shape, you can choose a horizontal loading washing machine, since nothing obstructs access to it. The same applies to the rectangular shape of the room. But designers recommend hiding the boiler in the restroom, especially if it is separated from the main bathroom. If the layout is combined, then the boiler is installed above the washing machine.
Heated towel rails differ in shape and connection method. The most common are serpentine ones with connection to hot water pipes.
In winter, they act as a heater, helping to quickly dry wet towels. There are also electrical options, but you must provide a separate outlet for them, just like for a washing machine. If we talk about the layout of sockets, there should be several of them in a 9 square meter bathroom, depending on how many household appliances you plan to use.
Equipment selection
In addition to choosing the color scheme, style and type of finishing materials, the plumbing equipment that will be installed in the bathroom is selected. Its design should take into account household needs, free space, and the type of layout. A modern-style bathroom may have the following equipment:
- Shower or bath. Depending on the preferences of the homeowners, a washing container or a stall with a shower can be installed in the bathroom. Rooms with a bathroom are more convenient for washing, bathing children, and washing large items. And projects with a cabin take up less space.
- Sink . The washbasin can be installed separately or as a countertop with a sink, it depends on the location of the rest of the equipment.
- Washing machine. When creating a bathroom project, you need to consider whether a washing machine will be placed inside this room and what its dimensions are.
- Toilet . The toilet, if it is a combined bathroom, can be placed on the floor as standard or using a hanging built-in installation.
In addition, a bath in a modern style requires thoughtful zonal lighting, competent organization of storage areas, placement of mirrors and installation of ventilation.
This is interesting: Ready-made bathrooms. Recommendations for drawing up a design project
A modern bathroom interior consists of many little details that, with due attention, will make the bathroom comfortable, functional, stylish and easy to maintain.
Combined sanitary unit
When thinking about the interior of a combined sanitary unit, you need to make sure that a toilet and bidet are installed in the corner of the room. To save space in the room, professional stylists advise installing not a bathtub, but a shower stall in such a room.
To ensure that the pipes do not spoil the aesthetic perception of the created image, they can be placed in a special casing.
An interesting solution would be to purchase a wall-hung toilet for a combined sanitary room. Such models have unusual flush buttons, which will become an additional decorative element of the wall, and will also allow you to control the water pressure when flushing.
On the modern market of materials intended for bathrooms, there are many shower designs that will help create a unique and original atmosphere in the bath.
The fashion trend of the last season has been an unusual shower design. A drain ladder is built into the podium of such a shower, which opens when water enters. After the water flow stops, the hole automatically closes. This will make it possible to avoid the appearance of unpleasant sewer odors from the drain.
In addition to the standard version of the shower head, the shower package may include a square nozzle. To adjust the angle of its inclination, it is enough to make simple hand movements.
For a large bathtub, you need to provide a special place for installing wall or floor cabinets for placing bath accessories and personal items. All additional accessories purchased for the bathroom space must be carefully thought out and selected in full accordance with the chosen interior style.
Popular colors
The overall impression of the room depends on the choice of color. The right combination of different shades visually expands or narrows the space.
Ornament and bright decorative elements emphasize the advantages of the layout and create a special atmosphere.
White
The white color matches the classic design of the shower. It symbolizes purity and gives peace. White sanitary ware is most often found in modern bathrooms. However, it is recommended to dilute the base color with a few bright accessories so that the room does not look boring.
Black
Only in large bathrooms can you experiment with black. This option is suitable for implementing ideas in Art Nouveau and Art Deco styles. However, all-black bathrooms are rare. More often, the design is based on contrast, when light walls and plumbing are combined with black furniture profiles and floors.
Red
Red has an irritating effect on the psyche, so you should not decorate the bathroom only in this color. Zoning looks good using its various shades . If the bathroom is decorated in light shades, it is possible to create a bright accent using an ornament or floral design. In this case, red is suitable as an additional color, and not the main one.
Blue gamma
Marine theme is a popular solution for bathroom design. To implement this idea, all shades of blue in combination with white sanitary ware are suitable. Marine motifs will be emphasized by various accessories made in the same style.
Pink shades
All shades of pink are associated with femininity, romance and youth. Modern apartment owners rarely decorate their bathroom in pink. But if you use cool tones in combination with contrasting black or dark brown, you can achieve unusual combinations that highlight the layout of the room.
Gray palette
Gray color is often used to decorate walls and floors in the bathroom. This is an almost universal shade that allows you to decorate a room in a high-tech style. Gray shades can be used for classic decor. Styles such as modernism and minimalism also use this palette.
Orange
Bright orange is chosen by lovers of Mediterranean motifs. This color is perfect for dividing space into zones and creating accents. Orange can act as a base shade or as an additional shade in combination with brown, beige, and light green.
Yellow shades
Yellow looks good with a variety of colors. It can be used with white, green, blue, orange shades. The color of the sun is suitable for finishing in an oriental style.
Yellow accessories can complement classic and rustic designs.
Violet tones
A bathroom decorated in purple tones looks unusual. It should be remembered that deep cold shades of this color visually narrow the space, while light lilacs expand and create a feeling of freedom and weightlessness. It is recommended to make the floor a rich purple. The walls should be several tones lighter. Interesting accessories in the same color scheme will complement the decoration.
Brown scale
The brown color palette is in demand among designers. The most commonly used color is sand and all shades of beige. The floor and individual decorative elements are decorated in dark colors.
Freshness of greens
Light green color, reminiscent of spring grass, is the basic color for creating eco-design. This palette is considered favorable for the psycho-emotional state. Green bathrooms are in demand more than other finishing options.
Small bathrooms: design features
Let us highlight the main points that should be taken into account when decorating the interior of small bathrooms in an apartment.
- The room should be designed in light colors, with a minimum number of contrasting accents. It is better to avoid pure white, replacing it with creamy, light sand or milky shades that are more pleasing to the eye.
- It is more correct to choose rectangular, medium-sized ceramic tiles for finishing - they do not distort the space. Mosaics are good only in the form of small panels or for covering curved surfaces.
- To make the bathroom seem more spacious, it is better to lay the floor tiles diagonally rather than straight.
- Hanging furniture and sanitary ware are preferred.
- Cabinets with glossy facades, without pretentious decor or patterns, are good. Open glass shelves are a great addition to any small bathroom.
- Furniture made from high-quality MDF or plastic in small bathrooms will last longer than wood.
- You should not overuse accessories so as not to create the impression of clutter.
- Mirrors and bright lighting will visually “pull apart the walls” and add air to the room.
Furniture installation
Having ergonomically arranged all the plumbing fixtures, you need to think about convenience. This refers to lockers and pencil cases for storing linen and household chemicals. This can be a hanging cabinet, which is mounted, for example, above a washbasin, or mounted in the wall above the toilet. The dirty laundry tank should also be located in the bathroom and perhaps even near the washing machine.
The hanger is attached near the bathtub and shower stall for convenience and so that a person can freely reach a towel or bathrobe.
By planning an interior project in advance, you not only see a clear picture of the future bathroom, but also get the opportunity to avoid mistakes and alterations.
Still at the peak of fashion - tiles
At your service - tiles imitating natural stone, stylized as concrete or wood. The size of the bath allows you to choose small tiles and, for example, create a bright mosaic on the wall. Bathroom ceiling 9 sq. m can also be tiled in a suitable shade; it is also important to choose a cabinet and other furniture to match the color of the tile.
Accessories, bathroom decor
The most interesting accessory is a decorative fountain, mini-waterfall, and illuminated air bubble panels. In the absence of a real one, a false light window with an image of a sea or forest landscape will do. Also often used:
- live, artificial plants;
- original towel hangers;
- hand painted cabinets;
- homemade frescoes on the walls;
- paintings with fish, mermaids, the underwater world;
- decor of mirrors with shells;
- original shelves made from parts of Euro pallets;
- textile wall organizers;
- decorative fireplace.
