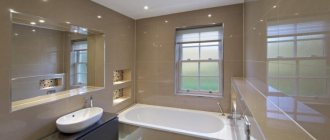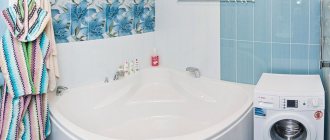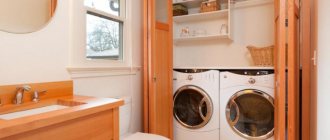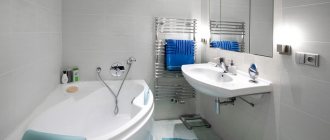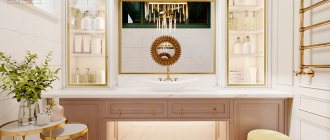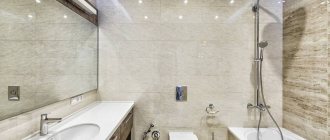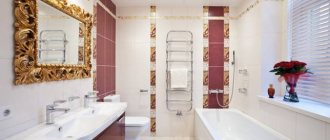Due to the limited space for the bathroom, it is difficult to find suitable furniture and arrange household appliances. Designers often have to sacrifice practicality at the expense of beauty. The design of a bathroom with a toilet and washing machine should be comfortable, stylish and functional. There are ways to help create such a harmonious interior.
Toilet modifications Source pinterest.com
Layout
First, let's talk about the layout. Let's see visually what it looks like.
Below is a version of a classic square bathroom of 4 sq. m. The bathtub is installed along the entire length of the wall. The washing machine can be installed under the washbasin.
An option when a washbasin, toilet, and washing machine are installed opposite the door. In this case, a sitz bath or shower is used.
With a rectangular layout, when the entrance door is located on the longest wall, large plumbing fixtures (bathtub, washbasin, etc.) are placed on the sides, and a toilet is located opposite.
In a niche
According to the project, in the bathrooms of the apartments there are niches where sewerage pipes and hot and cold water supply run.
- Most often, the owners sew them into boxes. Small niches remain.
- This space is enough to install a washing machine there.
- You can construct a shelf on top and hang a water heater.
This way every centimeter of this space is used. There are a lot of options for using niches.
Design tricks to help increase space
Let's look at ideas that can be applied to a small space.
- Use the space above the doorway.
- Actively introduce built-in furniture and appliances.
- Choose light colors for decoration. This will visually expand the space.
- Install a small corner sink.
Where to install the washing machine?
Let's look at the best accommodation options.
- Under the sink. This is the most profitable option, as it significantly saves space.
- Under the countertop. A great way for modern design.
- Freestanding washing machine. The most unprofitable method in terms of saving space, but the simplest. We place the washing machine in any free place.
Installation Rules
When installing a sink above a washing machine in the bathroom (photo below), you need to remember a few basic principles.
- When planning co-location, consider the location of communications so that there is no direct contact between water and electricity.
- Please note that you will need a special siphon for the washbasin: with an outlet for the washing machine, a splitter or with a check valve. The latter blocks wastewater and prevents it from reaching the drain if the pipe becomes clogged. It is also advisable to install a special overflow drain that will prevent water from overflowing the edge of the bowl.
- Installation occurs in the following order: a plan with markings for the brackets, their installation (attached to dowels or anchors), installation of all sink elements, connection of the washing machine and communications. Afterwards, be sure to check whether the equipment works.
- If the bowl is shallow, provide the washing machine with protection from splashes - the best solution for this is a countertop.
- Since equipment vibrates during washing, ensure there is space between the walls of the appliance, siphons and fastenings so that they do not get damaged or become loose. For the same reason, it is better not to place the unit close to the wall - constant vibration will not benefit the finish. And to reduce movement when washing, you can put a rubber mat down.
- After the machine is installed, check that all connections are tight. It is better to additionally secure them with clamps. This is necessary to avoid water leakage, which will be difficult to clean behind equipment installed under the surface.
Instagram @irgil
Instagram @ekaterina_kodinceva
Instagram @projection_design
Instagram @krylova_design
What to do with the toilet?
A wall-hung toilet with installation is an excellent way to save space and is actively used by designers.
For those who want to save their budget, only a stationary toilet remains. Therefore, you can show your imagination and put it in a corner. At the same time, choose the right corner barrel and properly organize the space behind it.
If the layout allows, you can install a regular toilet in the same row as the washing machine.
Sink selection
Model
Not every type of sink can be installed above a washing machine. You can choose from the following options.
- “Water lily” with a side drain - hanging models with a hole at the bottom can be used, but they will have a fairly large depth (about 20 cm), which means there will be a large gap between the bowl and the machine, which does not always look aesthetically pleasing.
- Rear drain - this option is more similar to the classic models with the drain at the bottom in the center, but here it is moved to the back of the sink, and the machine will be located in front of it.
- Built-in - the bowl is immediately built into the countertop, and the appliance will be located under it. This is one of the most popular options, since the additional layer visually unites the parts of the structure and also protects the surface of the unit from splashes and moisture.
- The overhead is an easy-to-implement and effective solution when the bowl is simply placed on the countertop under which the machine is placed.
Instagram @_marina_ky
Instagram @simple.arch_design
Instagram @design_denis_serov
Instagram @eurougol
Material
The most common materials are porcelain and earthenware. The first one is heavier and more expensive, but it will last longer. This is an environmentally friendly material that is resistant to mechanical stress. No cracks form on it, so less dirt accumulates and, accordingly, maintenance is easier.
A ceramic bowl costs significantly less because this material is made from cheaper raw materials. Then it is covered with a special glaze. Earthenware is not afraid of aggressive detergents, dyes and temperature changes. The downside is that over time, the glaze cracks, small roughness appears on the surface, and the bowl loses its former luster. To avoid the accumulation of microbes and the appearance of stains in these cracks, you can take a model with an additional anti-dirt coating.
Another option is artificial stone. Bowls made from this material can be of any shape and size, and are often made to order. Additionally, they are coated with a special antibacterial coating. They are resistant to mechanical stress and do not require complex maintenance. In terms of technical properties, artificial stone even surpasses natural stone in some ways, but is just as expensive.
Instagram @_marina_ky
Instagram @ans_remont_design
- Plumbing equipment
Which sink is better to choose for the bathroom: studying 3 important parameters
Tabletop
The surface can be part of a full-fledged cabinet or “float” in the air, mounted on the wall. In the first case, in addition to the washing machine, a storage system is also organized under the bowl: shelves or closed drawers. But this option is not suitable for very tiny bathrooms.
If the area is very limited, the entire space under the sink will be taken up by appliances, and the countertop will serve as a protective layer. It can be made of wood, natural or artificial stone, acrylic or chipboard with marble or wood lamination. The main thing is that the material is waterproof itself or coated with a water-repellent varnish in the case of wood.
A sink above a countertop washing machine can be either surface-mounted or built into it. An interesting technique - the surface of the sink extends to the sides and plays the role of a countertop.
Instagram @albert_remont
Instagram @krylova_design
Instagram @krylova_design
Instagram @durnaya_ya_baba
+ Shower
For those who have decided to introduce a shower stall into a small bathroom, we advise you to pay attention to its location in the corner, between the washing machine and the toilet.
Advantages and disadvantages
The advantages of a bathroom with an area of 6 m2 include:
- the ability to install all necessary plumbing and household appliances;
- savings on finishing work;
- the ability to apply various design solutions.
The disadvantages include:
- It will take a lot of time, money and effort to carry out the redevelopment. First you need to prepare documents, projects and drawings. Afterwards you will need to obtain permission from government organizations.
- You cannot use the bath and toilet at the same time.
+ Bathroom
A full bathroom is usually installed along the longest wall.
But installation options for small or sedentary models are also possible.
Color solutions
Give preference to pastel colors. Light shades clutter up the space and make the room softer and more comfortable.
For those who decide to experiment and choose a different color scheme, we advise you to familiarize yourself with the finished projects.
Bathroom in green tones.
Purple bathroom.
Red.
Blue interior.
Gray shades.
Brown bath.

