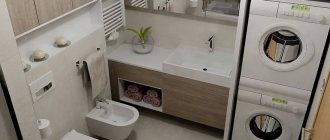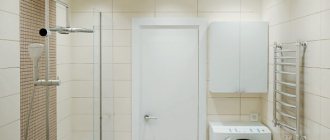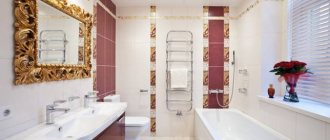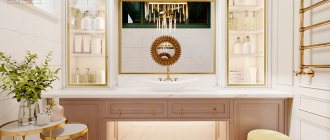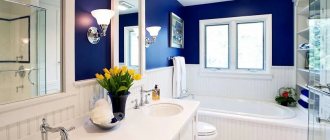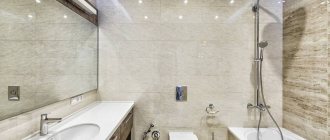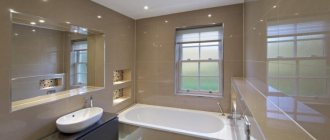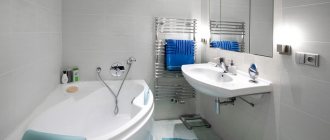Editing the space
The main factor influencing the arrangement of the bathroom is the layout of this room. In most cases, its area is so small that, having contained everything necessary, a person has no room left for his own movement.
This problem is especially acute in houses built under Khrushchev. One common solution is to combine a bathroom with a toilet.
When the bathroom has a large area
It is better to reserve a dedicated space for a mini-laundry. You can also install a dryer, ironing board and hanger for freshly washed clothes.
This is perhaps the most practical solution for a spacious bathroom. To see this, just look at the photo:
Finding a place for a washing machine in the bathroom is not as difficult as it seems at first glance. And let the kitchen remain for the dishwasher, refrigerator and other oversized equipment that will help create culinary masterpieces.
In conclusion, a selection of photos of designer creatives:
Combined or separate bathroom
There is no clear answer to the question of whether it is worth combining two rooms together. Each option has its pros and cons.
When planning to set up a shared bathroom, you simultaneously solve several problems:
- increase the usable area of the room;
- you reduce the cost of facing materials for a demolished interior partition;
- you get the opportunity to use the bathroom after visiting the toilet without leaving the room;
- you discover scope for implementing the most daring design ideas.
If we consider the disadvantages of combination, then they include:
- there is a possibility of a queue being created during rush hour for “morning exercise”;
- inconvenience of taking a bath located a couple of meters from the toilet;
- the need to obtain official permission to demolish the interior partition.
Additional squares can also be cut out from the area of the corridor. In this case, the room becomes quite spacious, and it can fit not only a washing machine, but also a shower with a bathtub.
A selection of photographs will help you choose the right design for a two-room apartment.
By the way, about the shower stall. Replacing a bulky bathtub with it also frees up space and makes it possible to install a washing machine.
The location of communications must also be determined in advance. As a rule, initially, it is not very successful and for an ergonomic design you have to completely change the wiring.
Features of operation
Manufacturers of household appliances produce two types of washing machines:
- vertical loading - large depth, small width, standard height, requires space from above for work, not suitable as built-in appliances (although there are options), often used in the kitchen;
Vertical type washing machine. - front loading – access to the front panel is required, equipment can be built into two tiers, large width, standard height, shallow depth. Front loading machine.
- Some manufacturers have wall-mounted mini washing machines, suitable for those who live alone.
Wall-mounted washing machine.
Vertical instrument panels do not tolerate moisture well. When installing them near a sink, the service life is automatically reduced, and there is a risk of electronic failure. A built-in washing machine with standard fasteners for decorative doors lasts the longest.
On the other hand, washing machines contain consumables, the quality of tap water in the Russian Federation leaves much to be desired, and voltage drops are observed in the 220 V network. Therefore, the owner of a household appliance will inevitably have to call a technician more than once as the gaskets, hoses and their fastening units wear out.
During repairs, the machine moves out.
The machine will have to be pulled out for partial disassembly. Therefore, during installation it is better to take care of the maintainability of the structure.
Organization of space
You should start by making a plan. When dealing with a 3 sq.m. bathroom. m., the design project must be thought through especially carefully. The main factors on which the entire perception of space as a whole will depend in the future are:
- color scheme;
- lighting;
- forms.
Keep in mind that you can make an already cramped room even smaller due to incorrect planning of the future design. To avoid this, we advise you to listen to the recommendations of experts:
- stop at one style so that the future interior looks solid and harmonious. Classic design and ethnic motifs will help you relax; more modern solutions, on the contrary, will give you a charge of vivacity;
- Plumbing fixtures, finishing materials and accessories should also not deviate from the general style. Before purchasing, it would be a good idea to study examples of successful design projects;
- Don't go overboard with details. Remember that excessive use of small elements can disrupt the integrity of the perception of space;
- try to visually increase the area of the bathroom by using light shades. To decorate a bathroom of 3 square meters. m. It is better to give preference to pastel colors; for example, blue, white or beige colors will fit perfectly here.
Choosing a tile
In a small bathroom of 3 sq. m. tiles with a glossy surface will fit perfectly, since they have the ability to reflect light, thereby illusorily expanding the volume of the room.
Preference should be given to rectangular tiles, which are best laid horizontally. If you want to visually “raise” the ceiling, then choose vertical installation.
Large tiles or porcelain tiles with photo printing will help add perspective to the room and give it volume. As for the image, keep in mind that the ideal options would be views of the city or wildlife, which seem to take the viewer beyond the walls.
To prevent the bathroom from looking boring and uninteresting due to a monochromatic coating, you can dilute it with colorful borders, patchwork tiles or mosaic inserts. Such seemingly insignificant details will give the appearance of the bathroom expressiveness and a special mood.
Speaking about floor tiles, it is worth saying that a diagonal laying method is more appropriate here, visually expanding the area. An excellent solution would be to use contrasting tiles in a checkerboard pattern. It is important to add that when choosing floor tiles for a bathroom of 3 square meters. m., preference should be given to models several tones darker than the covering on the walls.
Choosing a washing machine
The question of the location of the washing machine worries everyone who has undertaken a bathroom renovation. However, much depends not only on the arrangement, but also on the correct choice of dimensions and type of equipment. In this regard, we should consider the options that the modern market offers us.
In stores you can find machines with vertical or horizontal loading. The first option is preferable for small bathrooms, as it is smaller in size. Their average value is 90/45/60. While washing machines with horizontal loading are produced in dimensions 80/60/60. If the latter type is preferable, you can consider compact machines with a load of up to 5 kg, although they are suitable only for small families.
Automatic machines are also divided into built-in and conventional. The first ones are purchased more often if they are installed in the kitchen. Here, a washing machine is not entirely appropriate, so it is disguised as a general interior design.
Here you will find advice from designers that will help you choose a design for a one-room apartment.
In our case, a regular washing machine will do. Moreover, modern models are made in various color and stylistic options.
– another important point. Traditional shades of this technique are white and beige. At their core, they are universal, and the bathroom design will not look contradictory, even if all other interior elements have completely different tones.
Tip: to decorate your bathroom in the same style, you can choose a decorative film (with a pattern or plain color) for your washing machine.
However, you can spend more time searching and choose colored washing machine models: gray, black, red, blue and many others.
Choosing a location for installing a washing machine according to safety rules
When planning the location of the washing machine in the bathroom, you should take into account the mandatory conditions necessary for installation:
- The place where the washing machine will be installed must be perfectly level. If there are irregularities, they must be eliminated using special adjustable supports.
- When measuring the space for installing a washing machine, it is necessary to take into account not only the dimensions of the equipment, but also the necessary indentations. According to safety rules, it is not advisable for the machine to come into contact with the wall, so it is better to leave a distance of at least 2 cm from the sides of the machine and 5 cm from the rear surface of the machine to the wall.
- The outlet should be separate and it is better to organize it closer to the machine, since the use of extension cords reduces the protective functions of the equipment.
- The machine's power cord must be grounded.
- Due to high humidity, the washing machine must be installed on a rubber mat and the housing must be grounded.
- If you install equipment under the sink, it is advisable to prevent the washbasin from overhanging the machine, since when tilted to load laundry, injuries may occur, and in general, this arrangement is not very convenient.
+ Bathroom
A full bathroom is usually installed along the longest wall.
But installation options for small or sedentary models are also possible.
Location options
Installing a washing machine in the bathroom is the most successful, because in this case you don’t need to worry about communications. Only limited space prompts many to place the machine in the hallway or in the kitchen. Often such a decision is hasty. Proof of this are the options for a successful location of the washing machine in the bathroom. Let's list them all:
Under the sink
Modern apartments are equipped not only with small bathtubs, but also with small other rooms, so placing a washing machine is very difficult. And the best option is to place household appliances under the washbasin. To do this, choose a small machine and a sink with a side siphon.
This placement will solve the problem of a small bathroom, because in this case the washing machine will take up the space that is already occupied by the washbasin. The only disadvantage of this arrangement is the need to purchase special equipment. This can be a set consisting of an automatic machine and a special washbasin-water lily or assembled elements purchased separately.
Along a wall or in a corner
The most common choice of location for a washing machine is a corner of the bathroom or an area near one of the walls. This option is optimal if you use the space above the washing machine. Here you can place a small cabinet or shelf for storing cosmetics or detergents, as well as towels.
Cabinet installation
Embedding the machine in a cabinet is acceptable in those bathrooms where this cabinet is planned. This arrangement looks quite aesthetically pleasing and saves space, because the upper or lower part of the cabinet can include special shelves for storage.
Built-in under the countertop
With a countertop depth of 40 cm, the dimensions of the washing machine should be within 60x40 cm. The capacity of such machine models is on average 4.5 kg of laundry.
Another good location for an automatic machine is to embed it under a countertop organized for a washbasin. In this case, the car is closed with a curtain or door in a suitable stylistic design.
The only drawback of the layout is that the remaining free space after installing the toilet and countertop is a small “patch” of only one meter per meter. This applies to small bathrooms (3-5 m2).
Next to the washbasin
Installing appliances next to the sink usually results in debris accumulating between them. Installing it under the countertop, above which the washbasin will be located, will help to avoid such problems and ensure compact placement of equipment. This installation method has the following advantages:
- under the shelf next to the equipment you can place a small cabinet (if the bowl drain allows), a laundry basket;
- Due to the presence of the shelf, water drips will not remain on the side surface of the equipment located close to the washbasin;
- The shelf will protect the upper part of the equipment from damage and dirt; owners can store towels and cosmetics on it.
When attaching a shelf, do not place it close to the top of the equipment. It is better to leave a margin of 5-10 cm. This will eliminate problems with installing a new model with a higher height.
Walls and floors in a small bathroom with a washing machine
Proper finishing of walls and floors allows you to visually expand the space of a small bathroom with a washing machine. For the floor it is better to use finishing material in dark shades or black. Most often, tiles with a diagonal laying method are used here.
The floor area should not be cluttered. It is better to free the base of the bathroom as much as possible from unnecessary parts, giving up free space from a laundry basket or cabinet under the washbasin.
Tiles are most often used to decorate walls, so you only have to choose a color. For small rooms, light colors or even crystal white are preferred. A bright contrast would be appropriate to differentiate the bathroom into zones. At the same time, a white washing machine is placed near a light wall.
Under the sink
Placing a washing machine under the sink is a rational solution for small spaces. In this case, you can place a cabinet with a mirror above the washbasin. This combination guarantees minimal space usage. It will ensure the comfort of hygiene procedures and the convenience of washing things.
For installation above appliances, wall-mounted washbasins are suitable. A budget option would be to combine appliances and a washbasin with a shallow bowl mounted on a shelf. For such models, the drainage system is mounted on the side or behind (placed along the wall). You can create a luxurious and “light” design of the room by purchasing a shallow washbasin with a mixer and drain built into the wall. True, such models are sold at too high a price and require professional installation, taking into account the specific design, water supply and drainage.
Design techniques for arranging a bathroom
The main task when arranging a bathroom with a washing machine is to maximize space optimization. Designers solve this issue using the following techniques:
- Using hanging plumbing
- Minimum decor
- The combination of light beige, milky and dark chocolate shades helps to create a spacious interior with bright accents.
- Crystal White is used with caution. To eliminate the hospital visual perception, designers combine white with contrasting black or red.
- The use of glass expands the space of a small bathroom and gives it illusory freedom.
- Mirror surfaces will give a small bathroom additional visual space and an original look.
- Artificially creating depth by alternating light and dark finishes on the walls.
- A glossy, light-colored stretch ceiling increases the height of the room.
- Vertical stripes on the walls expand the width of the bathroom, and vertical stripes “raise” the ceiling.
Color solutions
A harmonious combination of pastel shades will give a small room airiness and lightness. Designers do not recommend combining more than 3 colors when decorating a room. Incorporating small geometric shapes and natural vegetation visually expands the room and gives it originality.
A traditional white shade in a small bathroom will look noble in combination with beige. This room looks discreet and stylish.
Another good combination for a small bathroom is a combination of shades of gray. The color of wet asphalt will be one that complements the gray, dusty or river pearl color. The base tone is complemented by fine hardware for cabinets and faucets.
An interesting and unusual option is to use ceramic tiles of a darker shade to decorate one of the walls of the room. In a bathroom with a small area, tiling the walls with large tiles is not recommended. This finish will look voluminous and visually reduce the space.
Shades of fresh greenery will make the space cozier and more beautiful. Delicate shades of green in a small bathroom are combined with floral patterns. Green color is well offset by rich shades of brown. They will not visually expand the space, but will give it kindness and originality. Furniture made from natural wood and accessories made from clay and stone look harmonious with green tiles.
Darker shades will visually reduce the area and add intimacy to the atmosphere of the bathroom. Indigo and navy blue finishes work well for this. These sounds are soothing and relaxing while you shower.
The walls of a small bathroom in light turquoise look laconic and elegant. Adding snow-white shades to the interior will add mystery to it. A harmonious addition would be a white door made of natural wood, a beautiful bathroom and a ceiling well lit by spotlights.
Small bathroom with washing machine
A good design method involves separating the machine and sink from the rest of the room with a partition. To prevent the room from seeming narrow, use a cabinet with mirror panels.
The room must be decorated so that objects do not interfere with water procedures, and the interior must be safe.
General features of modern style
There are many ways to emphasize modern design in a bathroom with a washing machine. Bathroom decoration in modern, high-tech and minimalist styles is predominantly glossy: this approach allows you to visually make the room more spacious.
Choose ceramic tiles or moisture-resistant panels in light or pastel shades.
A popular trend has become the creation of mirrored walls and ceilings in the bathroom. Like gloss, a mirror allows you to create successful visual effects: such a room will always be light and free, but only if the mirrors do not reflect dark surfaces.
Advice. You can emphasize modern style by combining several materials. A combination of chromed steel, glass and plastic will be successful in any interior.
In a minimalist style, you should not combine materials of contrasting shades: pronounced transitions should be replaced with smoother ones. In high-tech style, give preference to light and cool tones. In modernism, several accents that are rich in tone are allowed.
To highlight the luxury of your bathroom interior, lay small mosaic tiles on one or more walls. This design allows for mixing different tones and creating contrasting chess compositions.
Relief is also valued in a modern interior, but do not forget that large quantities of relief tiles will make the room even more cramped.
Advice. Use tiles with relief waves or other geometric designs to decorate individual sections of the walls: lay out a rectangle or a wide line along the entire perimeter.
The modern direction of the design can be emphasized with the help of the latest models of sanitary ware, shelves and bedside tables with smooth curved corners, countertops stylized as stone, wood or marble, showers with glass walls, as well as bright furniture elements.
Complete the created environment with contrasting accessories that will emphasize home comfort.
The room designs presented in this review are suitable for a boy.
Bathroom furnishings with washing machine
If the bathroom space allows, then you can fit a washing machine and furniture in it. Today, it is not difficult to furnish a given room in the same style, because the modern market can offer various bathroom sets, among which you can find one that is ideal in size and color. And to give the entire interior a more holistic character, the washing machine is built into the countertop (as we wrote above). On the latter it is quite possible to organize a dressing table.
If the dimensions of the bathroom are small, then you should think about hanging furniture. At the same time, it is important that it is not massive either in volume or in style. It is better to purchase cabinets that are not too deep with glass or mirror doors.
Bathroom design styles with washing machine
The choice of style for the bathroom is not limited by any boundaries. The space of this room can be organized in any interior theme, be it strict classics or non-standard modern - the choice will depend on the personal preferences of the owners. However, it should be noted that each of the directions has some features.
Thus, the classic style involves the predominant use of light colors, which is important in the case of a small room area. At the same time, classics need suitable furniture, which is better to think about in advance.
Modern is original and bright, and it can be created even on a limited budget.
Minimalism is perhaps the best solution for a small bathroom. This style involves the least clutter and maximum free space. The main feature of this direction is the clarity of the geometry, so rectangular bathtubs are most suitable.
A white bathroom with contrasting black accents is a Loft style and it is very harmonious in a limited space. The loft is distinguished by the use of brick and concrete, as well as glass objects and ceramics in decoration.
In a closet or other furniture
The integration of equipment allows you to achieve compact equipment for sanitary facilities. For example, it can be closed with a sliding door, creating a non-standard design. The following ideas for combining furniture and appliances will help to carry out a rational arrangement:
- combination with a chest of drawers. The door covering the equipment is matched to the color of the chest of drawers. Both products are located side by side, creating a discreet tandem.
- combination with a hanging cabinet. The equipment will become a continuation of the hanging cabinet. The assembly of the structure is carried out by mounting common side walls made of plasterboard. The top door opens the cabinet, the bottom door gives access to the equipment.
- combination with a chest of drawers, washbasin. A wooden rectangular structure is assembled, which will serve as the base for the washbasin. Inside there is equipment and a pair of hanging drawers. The free space under the drawers will be occupied by a basket with household chemicals and a basket for dirty laundry.
