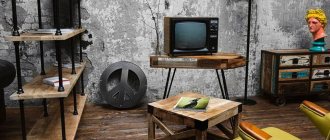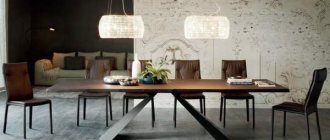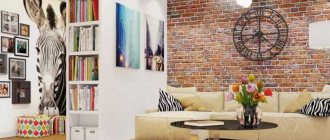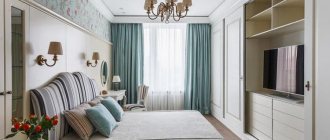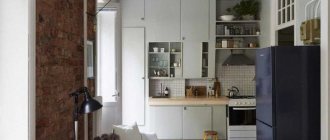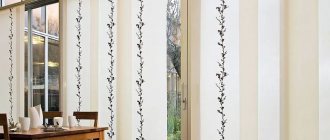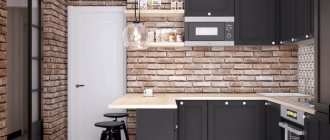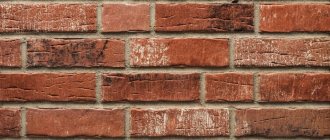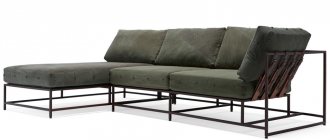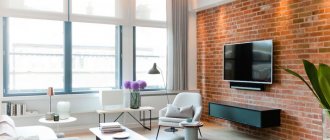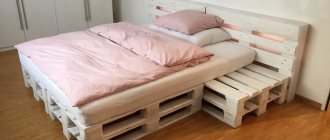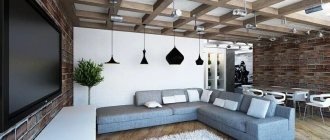Bedrooms in the loft style are rooms with a special interior that surprises and amazes with simplicity and freedom. Such rooms miraculously combine elements of a rough industrial style and soft, calm things of a recreation and relaxation area. It is impossible to single out a single and constant image of a loft-style interior. Each designer has his own concept of “industrial” beauty and adds unique and unique accents to the environment.
The layout of the room needs to be given maximum attention, since a loft presupposes the presence of a large free space. You can arrange your sleeping area in different ways:
- in a niche - in this case the bed is closed from prying eyes with mobile or permanent partitions;
- the bedroom in the attic (on the second level) is a good option for separating a place to relax in a spacious room;
- a loft-style bed in the center of the room is the most common option, allowing you to build the entire interior around it. In this case, the furniture can become a real art object that can be viewed from anywhere in the room. To create the appearance of isolation, a sliding screen can be installed near the bed. A fashionable element of a loft-style bedroom has become the construction of a false wall, which focuses attention on the sleeping area in huge rooms.
The rest of the furnishings, as a rule, are located around the room in random order.
Why do people love lofts?
Not everyone likes expensive and pompous styles or ostentatiously neat Scandi and minimalism. But the brutal style of teenage rooms, floral Provence, and super-cold high-tech or techno in the bedroom are not to everyone’s liking. Rustic styles in apartments also look implausible - they belong most in a private house, preferably made from logs.
But the loft stands apart from both luxury and the emphatically simplified styles of distant countries. It is at once simple and expressive, thoughtful and careless, functional and unpretentious.
It accepts modern, vintage and even antique furniture, functional and purely decorative objects. Finally, the variety of wall, floor and ceiling finishes allows you to create a completely exclusive bedroom interior in the Loft style.
You can entrust the design of a room in the loft style to a designer, or you can do it yourself - the loft forgives many mistakes.
Mistakes in loft bedroom design
When organizing an industrial interior in a bedroom, it is important to make the following mistakes:
- A pile of unnecessary things. The more objects there are in a space, the more disgusting it looks. Lack of surface finishing will never harmonize with a pile of junk.
- An attempt at imitation. It needs to be done competently, but buying budget ceramic tiles or wallpaper with an imitation of a stone wall will be extremely undesirable. Such techniques will only emphasize bad taste.
- Lack of bright additions. Loft interior is not only about dark, non-garish tones, but also about the presence of interesting accents. One of the walls can be decorated with an interesting thematic decoration or simply painted with a water-based emulsion in a contrasting tone.
Characteristic features of the style
A loft-style room has its own characteristic features:
- elements of industrial design - open structures of walls and ceilings without finishing;
- a sufficiently large area of the room and an abundance of empty space;
- open communications - ventilation ducts, electrical wiring, gas, water supply, etc.;
- abundance of light - natural and artificial;
- zoning space using furniture;
- floor – imitation of industrial premises – concrete, tile, stone, rough board;
- local appearance of islands of comfort - furniture, textiles, warm floor coverings, sections of decorated walls.
Features of using a loft in a bedroom interior
Bedroom design in the Loft style is primarily characterized by the uniqueness of design solutions. These are very unconventional interiors with an unusual combination of furniture and decor from different eras, functional and purely decorative items, laconic finishing and exclusivity of decorative items.
The highlight of the style is contrasts. In a loft-style interior, you can fully enjoy the combination of the incongruous: rough wall surfaces and emphatically clean and delicate bed linen, cozy textiles and metal communications, modern metal and vintage wooden furniture, elaborate furnishings and simple lamps.
In the bedroom, the emphasis is always on the bed - the sleeping place acts as the main living island of comfort in the technogenic interior. Cabinet furniture always fades into the background (or is absent altogether - if the bedroom has a dressing room).
Colors and appearance
To achieve maximum approximation to the style, it is necessary to pay attention to the selection of colors and the quality of materials used to create the interior. The original style is characterized by gray, beige, brown and other natural shades. They will maximally emphasize the simplicity and comfort of the room. With such shades it is easy to combine various interior items.
One of the interesting interior items in a loft bedroom is the canopy. However, it uses dense, coarsely woven fabrics or light, plain textiles. It is better to put a bedspread or tanned animal skin on the bed itself if there is wood in the interior. The skins are also used for bedside rugs. The selection of textiles for the sleeping area is no less important. When decorating a bedroom, it is important to adhere to several rules:
- Soft suede is only appropriate for decorative pillows and bedspreads;
- For bed linen, natural fabrics are considered ideal: linen, cotton in calm shades without patterns or ornaments;
- Basic colors for the bed: white, gray, beige, brown.
Shiny fabrics and bright rich colors are not compatible with the loft style.
How does bedroom size affect style features?
Bedrooms in apartments are different - large and small, bright and not very bright. In small Loft-style bedrooms with an area of up to 9 sq. m with concrete or brick walls will be uncomfortable, so they usually use a different style.
Gray or terracotta walls visually make the room smaller, and the room looks very tiny. Therefore, industrial design is not used in small bedrooms.
In medium-sized bedrooms, it is better to use loft-style decorative areas. The bedroom has 12 sq. m. in the Loft style, it is reasonable to decorate only one wall with decorative brick or stone tiles, and paint the rest or cover them with neutral wallpaper.
Optimal bedroom size in loft style
Loft looks good in more spacious rooms - from 15 sq. m. Here you can already appreciate the beauty of rough, unfinished walls and the play of contrasts. Here there is an open space, much needed to highlight the beauty of the floor and the comfort of the bed.
The ideal room for a loft is a very large and high room, perhaps irregularly shaped, with load-bearing or decorative beams (made of wood, steel or reinforced concrete), perhaps in a high attic with a sloping ceiling that follows the slope of the roof.
A large bedroom in the Loft style allows the designer and homeowners to fully express their imagination and develop a unique design project.
Choosing bedroom furniture
In the loft style, the principle of furniture arrangement is borrowed from minimalism. Remember the history of the loft? Poor artists lived in the premises. They simply didn't have the funds to buy anything that wasn't really necessary. Therefore, the rule applies: minimum furniture, maximum functionality. There must be a bed, that's for sure. Cabinets and lamps are added to it. Wardrobe. That's the whole set.
Sometimes a closet is superfluous and is built in in such a way that from the outside it looks like an ordinary wall. But these are the tricks of the modern world. In fact, we are not obliged to follow the rules of discomfort; it is only important for us to create the appearance of a meager environment, which creates a feeling of large space.
Wall finishing materials
Options for materials for walls and their decoration in the Loft style in the bedroom:
- concrete;
- red brick;
- white silicate brick;
- cinder block;
- boards, plywood and other finishing materials made of wood, cork, bamboo;
- wallpaper and photo wallpaper;
- tile;
- panels made of plastic, aluminum;
- galvanizing;
- sheet copper and panels made from it;
- simple and decorative plaster;
- whitewashing and painting (on plaster or brick);
- a natural stone.
Combination of materials
To obtain the most beautiful interior, it is better to combine several types of surfaces typical for an industrial building:
- concrete and brick;
- concrete and tiles. The finishing of individual pieces of irregularly shaped walls, as if “torn” areas, with ceramic tiles looks very interesting;
- brick and simple plaster;
- brick and boards or plywood;
- brick or concrete and copper sheets or panels;
- brick and whitewashed or painted areas.
You can also use small sections of walls decorated with panels, cork, or bamboo wallpaper - this is an excellent finish for an accent wall at the head of the bed.
Wallpaper in a Loft style bedroom is usually used at the head of the bed. Wallpaper can be vinyl or plain paper; It is better not to use silk-screen printing, non-woven or fabric wallpaper.
Very interesting options are obtained if one wall is decorated with photo wallpaper. Just not with flowers and cartoon cuties, but with city or natural landscapes. In this way you can visually enlarge a small bedroom in the Loft style.
Which finishing material is better to choose?
- The most hassle-free option is to clean the walls and take the material from which they are made – brick, concrete, cinder block – as a basis. If it is a piece material, you may have to adjust the seams.
- A Loft-style bedroom in gray tones of concrete looks great; any auxiliary materials, furniture and textiles go well with concrete.
- Red and whitewashed bricks also go well with any other finishing material. Therefore, it makes no sense to cover the finished surface with brick-like tiles.
- Difficult areas can be decorated with tiles, panels or wallpaper. It is advisable to choose tiles with a small pattern.
- Choosing a special tile, brick or stone makes sense when only part of the wall is being finished in a traditionally decorated room with wallpaper.
- You should not use galvanized or metal panels in the bedroom - they make the room cold and uncomfortable. The exception is reddish copper: it makes a wonderful accent on the walls.
Zoning space and highlighting the sleeping area
The walls contradict the character of the style. Therefore, making a separate room with a sleeping area is not recommended. But putting the bed on public display is not an option. What to do? To do this, use stylized partitions in the form of a screen or sliding compartment doors, which can always be hidden in the wall, if necessary.
Bedroom color scheme
Concrete comes in light and dark gray. Brick – conventionally white silicate, terracotta, red, straw, red-black (with burnout). Decorative tiles come in every color imaginable. Additional materials come in natural colors (wood, cork) or any other - panels, tiles, wallpaper.
Color is important if the room is very dark. Then you should think about whitewashing all or part of the room, finishing part of the walls with light tiles or wallpaper. Color is also important if special requirements are imposed on the design of a bedroom in the Loft style: for example, special brutality for a young rebel or black for goths, pink accents for emo, white for cleanliness.
It is better to dilute the concrete with large color accents; the brick can be painted in the required color.
Color palette
The choice of color for the loft style depends on what character of the interior you need.
- Monochrome colors
A more calm and conservative style. It includes white, gray, brick color, matte metal, black. The latter is used only pointwise to place accents. The interior looks heavy and therefore it is necessary to take care of good lighting in the evening. The background color is usually gray, or rather the gray texture of concrete, which is imitated on the walls. Brickwork will bring bright liveliness to the space and set the dynamics.
- Bright colors
The modern version of this style uses deep dark tones of red, burgundy, green, blue, purple, and yellow. They are used to decorate an accent textured wall, which will become the center of the composition. And the same colors are introduced into decorative elements: painted metal lamp shades, posters on the walls, empty frames without paintings, retro-style bar stools, pillows.
Ceilings
Traditional ceilings in the Loft style bedroom are wooden beams with a ceiling made of wooden boards. Another option is to whitewash everything (this was often done in old production facilities). The modern apartment has a concrete floor with crossbars (beams). There is no point in installing decorative metal beams in your apartment - they require a very high room. If you want to soften the brutality of the interior a little, you can whitewash the ceiling.
Stretch ceiling
The concepts of loft and suspended ceilings seem incompatible. But progress does not stand still, and modern industry produces innovative textured Tension Loft stretch ceilings with a very reliable imitation of concrete and rough untreated wood.
Connoisseurs of cleanliness can satisfy their craving for perfection - a suspended ceiling in the loft style will not disrupt the stylishness of the interior and at the same time is very functional - it is quickly and cleanly installed, easy to clean, and retains water in case of accidents with neighbors above. The main thing is to choose simple, rough soffits or lamps.
Lamps
Throughout the room they use very simple lamps with metal shades, rods with movable lamps, and simple white balls, just like in production. At the same time, you can use vintage and even antique lighting fixtures as sconces and table lamps. If you want to choose elegant chandeliers and sconces for a bedroom in the Loft style, you can choose designs made of black metal and black crystal - they look very elegant and extraordinary. Ordinary crystal, “waterfall” and modern floral lampshades are not used in the loft.
Lighting
Maximum open space allows for good access to natural light through large windows.
Electric lamps create multi-level lighting. They are selected with special care. The style does not accept pretentious chandeliers, crystal pendants and gilding.
Diffused light is welcomed in the bedroom, so simple spotlights and lamps of rough shapes are used.
Usually a combination of low-low ceiling chandeliers, wall sconces in the form of candles or kerosene lamps, and authentic floor lamps that are more reminiscent of art objects is used. It is recommended to use fluorescent lamps.
Furniture selection
Loft is an “omnivorous” style; it can combine furniture of any style and even from any era. Design ideas for bedroom furniture in the Loft style include a wide variety of furniture: wooden, metal (as in production), with glass and plastic-coated facades, veneered, glass and plastic.
The best option: choose a modern roll-top bed and modern cabinets and add an antique chest of drawers, a rocking chair, a custom wood cabinet or an original table with carved legs.
If there is a sofa or a modern armchair in the room, it is advisable to choose leather upholstery (worn leather is especially chic) or faux leather. A variety of design ideas for furniture and decoration can be seen and selected in the photo of a bedroom in the Loft style.
Characteristic nuances of style
Loft is a special style in the interior, which is characterized by simplicity, practicality and minimalism. He was born in America during the financial crisis, when the vacated attics of closed enterprises began to be occupied by poor creative intellectuals with great flights of imagination. They placed in the attics everything that could be used as furniture. The result was an interior that looked more like a cluttered corner with unfinished walls.
There are a number of features by which you can accurately determine the loft:
- Use only natural materials (wood, brick, glass, stone, metal);
- Minimalism and multi-level placement of furniture;
- Simplicity in design and finishing. For example, a mattress can be placed on pallets, inside of which many small items can be placed;
- Convenience and maximum comfort. No matter how the bed is positioned, it is important that the mattress is comfortable, the rug is soft, and the room is well lit.
When decorating a loft room, a designer can deviate from the canons and add one or two elements that do not correspond to the chosen idea. The main thing is that the object matches the color palette. When placing furniture, you should not try to hide pipes and ceilings - they acquire a special chic in a non-standard interior and become part of the idea.
Features of finishing children's rooms
Modern teenagers love lofts very much - a fashionable and cool style allows them to fully express their own individuality. But you also need to take into account the peculiarities of children’s behavior - you can get injured on a brick wall; dirt from brick and concrete is difficult to wash off. Therefore, it is better to cover the entrance area, desk and head of the bed with panels or wallpaper.
The walls and ceilings in children's rooms may well be colored. A girl's bedroom in the Loft style may well have one or two colored painted walls - children quickly get bored with gray. It is better to choose furniture that is typically teenage and appropriate for the child’s age.
Loft features
The word "loft" is translated from English as "attic". This design direction arose in the USA during the Great Depression (20–30s of the 20th century). Then the owners of industrial enterprises closed them due to a severe financial crisis.
The “attic” style is characterized by unlined brick walls and exposed floor beams.
The empty areas of the factories soon began to be inhabited by homeless creative intelligentsia. The new residents had wild imaginations but empty pockets. Therefore, they placed in the premises any objects that could be used as furniture:
- As a result, the home looked like an abandoned factory floor, warehouse or attic.
- This is an almost empty square, with walls made of unlined bricks.
- The floors, beams and supports remain bare and speak of the room's factory past.
Distinctive features of the style
| Photo | Loft feature |
| Use only natural materials It could be:
| |
| Minimum number of partitions Ideally, a loft-style home is a studio apartment. However, the style is characterized by a multi-tiered arrangement of interior items and furniture. For example, a ladder often leads to a place to sleep. | |
| Simplicity, lack of rich decoration and decor. Deliberate carelessness of design will turn the bed into the central element of the bedroom. | |
| Dominance of convenience and comfort. The loft is very deceptive. It allows for any configuration of a sleeping place: on a wooden base, on a metal frame, on hanging cables, etc. However, the main style requirements:
| |
| Style colors The loft style uses rich, warm and bright natural colors:
| |
| Deliberate rudeness. Do not try to disguise pipe communications, support pillars and columns in the room, as well as its ceilings. This is a special loft chic. |
Decor and textiles, curtains
There should not be a lot of decor in a loft-style bedroom, but it should not be cheap: vases, watches, antique jewelry, figurines, ceramics. Paintings are rarely used in a loft, but bright large reproductions will help create bright accents on gray walls. There should also not be a lot of textiles, but it should be emphatically soft and clean. Do not use silk, velvet or shiny fabrics.
Instead of curtains, it is better to use blinds, roller blinds or Roman blinds. You can put a carpet on the floor near the bed. You can hang a rug at the head of the bed.
Design in nuances
Loft is an original style for creative people who love freedom in everything. Therefore, the design elements are free and not based on the stereotypical perception of society.
- Bare walls. Or rather its imitation. It is important that it looks natural, without deception. If you glue wallpaper with a plaster texture, the substitution will be immediately noticeable. And in the loft everything is fair.
- High ceiling. Additional elements to it are exposed ventilation pipes and wiring, visible load-bearing supports or ceiling beams.
- Panoramic windows. Curtains are inappropriate for them, but since this is a bedroom, they must be closed. Convenience should not be forgotten over style. Therefore, they use blinds or roller blinds to make them as invisible as possible.
