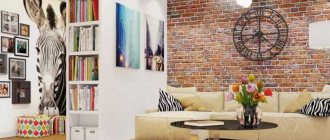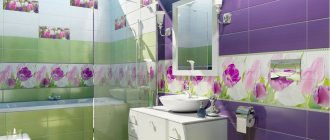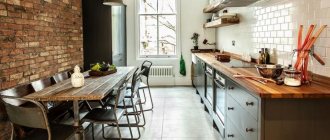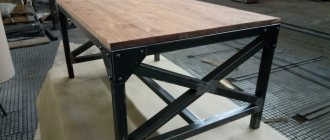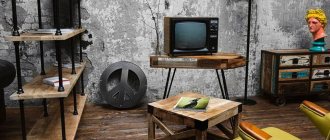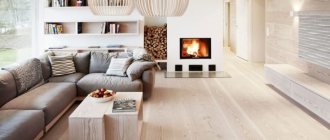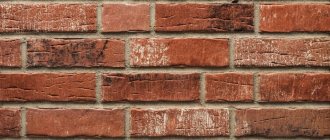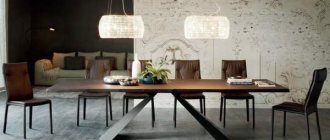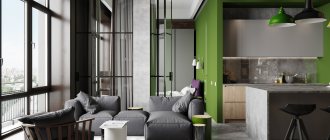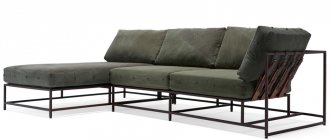The loft style originated in the 40s in the industrial areas of New York. Initially, the interior was used in industrial buildings, which were rented out to ordinary workers as living quarters. It was as simple as possible, spacious and without any decoration.
Nowadays, this direction is in demand among creative and imaginative people. If you want to make the interior of even a small kitchen look spacious and original, be sure to pay attention to this style . Only it welcomes the combination of aged interior decoration with modern household appliances, vintage plumbing fixtures and furniture.
Features of the loft style
Small-sized kitchens in the loft style are designed taking into account all the basic principles of industrialization in interiors, except for scale. Initially, the former factory premises were decorated this way - very spacious, with high ceilings. In Khrushchev’s kitchens there is no such scope, but this is not scary and will not interfere with the harmonious design of the room.
Characteristic features of the loft:
- strict geometry of lines, emphasizing the structural basis of the premises;
- predominance of white and metallic shades;
- use of glass, leather, fabrics in decoration;
- restraint of the interior, exposed unplastered walls, brickwork, beams, ventilation pipes;
- open space, lack of interior partitions;
- windows with glazing, which occupy all the space between the floors and ceilings;
- functional furniture, without unnecessary decor;
- built-in household appliances;
- decoration with photographs, paintings, posters.
Important!
Metallized surfaces of refrigerators and stoves are what you need for loft-style kitchens. The loft style in the interior of the kitchen of a small apartment involves recreating the main elements of the direction, except for the area of the room and the height of the ceilings. The main task is to take the characteristics of the “attic” style as a basis.
The finishing of walls and ceilings should be rough - like a concrete screed, untreated boards or appropriate stylization. There is no need to hide communications - load-bearing open beams and ventilation pipes fit harmoniously into loft-style interiors. You can choose stylish, modern furniture to match the uncouth background - you’ll get an interesting contrast. Windows – the larger the better, but you should focus on individual room configurations.
Original ideas for DIY decoration and renovation
Since the loft does not require a specific decor, you can use your imagination again. For example, you can:
- hang an antique wall clock made of wood or metal;
- hang several paintings you painted yourself or choose contemporary artists;
- drawing something on a slate board is a very quick way to change the interior;
- arrange stylish dishes or green indoor plants.
If there is too much free space left, then you can place a shelf in the form of a bent pipe against the wall. A great addition would be vintage items like a kerosene lamp, a round alarm clock and others.
Lighting
The loft simply loves light - even the windows are best left open, that is, without curtains, tulle or other elements.
This kitchen should be bright at any time of the day, so you need to carefully consider additional lighting sources. At a minimum, each zone should have its own:
- in the work area this is most often contour lighting;
- in the dining room - one or two hangings;
- if necessary, side lighting in the form of sconces and floor lamps.
The lamps themselves should be as simple as possible and even a little rough. For example, pendants are chosen only with clear geometric shapes, metal shades, or without them at all.
Moreover, it is important to understand that the lamps in the kitchen can be completely different in shape, color and size, but the lighting itself, namely, the brightness and temperature of the light bulb, must be the same.
Lifehack! Designer lamps are now quite expensive, so buying several pieces can cost a pretty penny. There is an option to save money: to do this, you need to buy the most common ones, for example, sconces, remove the shades from them and paint them in the color you like. Additionally, you can decorate with unusual pendants or even a metal chain and so on.
Curtains
Textiles on windows are practically not used, since the maximum amount of sunlight should come from the window. Allowed maximum:
- blinds;
- Roman curtains;
- roll copies.
Tablecloths and various blankets and blankets on sofas are also avoided.
How to arrange it inexpensively
Thanks to the simplicity of the loft, there is no need to spend a lot of money on it - you can do it on your own. Let's tell you a few secrets on how to decorate a loft with your own hands economically:
- If there are no bricks in the walls, and plaster is an expensive pleasure, then you can purchase wallpaper with imitation masonry. Now there are very realistic models. But it is worth considering that it is difficult to cover the entire room with them, since in one place (at the junction of the first and last stripes) the pattern may not match - it is better to leave it for an accent option. If you want to see brick on the backsplash, then the same wallpaper will do, only covered with glass on top.
- Of course, the classic apron is made of tiles. But this is both expensive and difficult to install, so finishing the apron with panels made of plastic, MDF, wood and even laminate is becoming more and more common. The design can be absolutely anything - even the same brickwork.
- The easiest way to decorate a room is to use retro posters or graffiti, with designs characteristic of an industrial area. You can look for them at flea markets.
- The style itself implies savings, at a minimum, on curtains and doors, because there shouldn’t be any in the loft.
If suitable furniture is not found, then you can make some decorative items and even furniture from scrap materials. It will be a real industrial highlight. May be useful:
- rough wooden boards;
- old metal or ventilation pipes;
- pallets;
- elements made of concrete or stone.
View this post on Instagram
Idea 2796.
