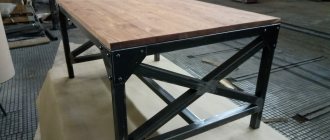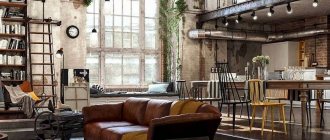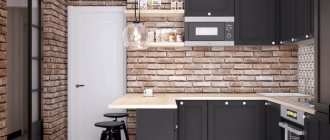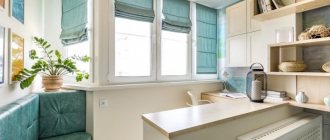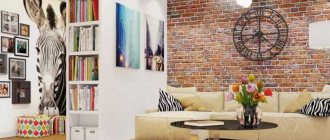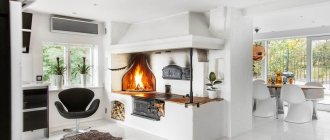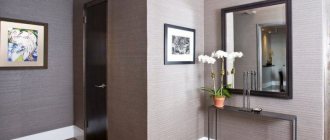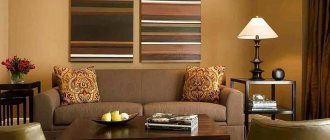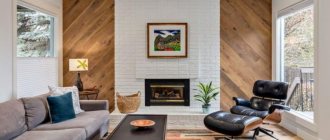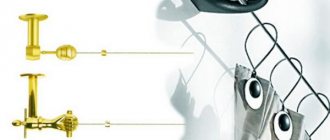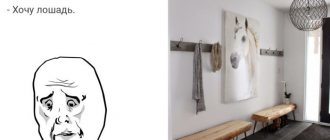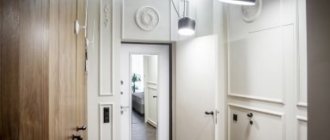Photo: almode.ru Despite all the fickleness of fashion trends, some styles manage to stay afloat for decades. And the loft is one of them, because every year it only acquires new features and details. A loft-style kitchen is at the same time unusual, creative, practical and multifunctional. Here the advantages of the industrial style are fully revealed. And we'll tell you how to use them!
Features of the loft style
The loft fits most harmoniously into functional rooms, because the style itself is initially industrial. Therefore, it will come in handy in the kitchen, especially if you properly arrange communications and choose household appliances.
A loft requires open space, so fitting it into a small and cramped kitchen is problematic. Otherwise, it is completely eclectic, so you can combine rough textures, elegant minimalism and catchy, flashy accessories.
Loft is open communications: ventilation, wiring, boilers, household appliances, gas pipelines. The main thing is to take care of the insulation, but you don’t need to sew everything into walls, boxes and hide behind facades.
In loft interiors there is a lot of deliberate roughness, negligence, and untreated surfaces. This is convenient and practical for the kitchen, because work and life are constantly in full swing here.
Color spectrum
Loft-style kitchens are dominated by calm and restrained classic colors: black, white, gray, brown. And bright colors are well suited for accents, textiles and decorations. These can be acidic neon shades, or fashionable deep complex tones.
Black kitchen in loft style
For spacious and large kitchens with wide windows and plenty of light, a black finish would be an interesting solution. It always looks noble, elegant and stylish, and against its background any bright accents look completely different.
White kitchen in loft style
If you like lighter and brighter interiors, white color will come to your aid. With its help you can create a cozy and elegant loft kitchen with an emphasis on popular Scandinavian trends.
Gray kitchen in loft style
The variety of shades of gray opens up almost limitless space for experimentation. A stylish and bright interior can be achieved even in one neutral color scheme, combining dark graphite with steel, and cold bluish with warm taupe.
Green kitchen in loft style
Noble dark green shades are a stylish neutral background for an industrial style. It is lighter than dull black and brighter than calm gray, and against its background, aged wood, copper and bronze accessories, cast iron and forging look advantageous.
Brown kitchen in loft style
Brown in the loft is used not only in the form of natural wood. Terracotta shades of raw brickwork, fading into red, are combined with matching accessories and textiles to match.
What material is suitable for the countertop?
Dark or red wood, possibly granite. In rare cases, it is worth using marble - such an exquisite and expensive material will stand out unnaturally against the backdrop of an industrial loft.
To find out which materials are best for countertops and why, see our special infographic.
Loft style kitchen furniture
Furniture for kitchens in the loft style is laconic and functional, made of wood, glass or metal. The lower tier of sets closed with massive doors is combined with open upper shelves. This way, all the heavy utensils can be hidden inside, and small appliances, jars, spices and copper utensils will become practical decorations in their own right.
A bar counter with massive high bar stools, an antique cabinet, and a separate kitchen island will fit well into the loft. A large wooden dining table with epoxy resin inserts looks interesting.
Design of a kitchen combined with a living room (90 photos)
Materials - a mix of incompatible
A loft is able to combine natural and artificial materials in one space, so there are practically no restrictions in such an interior. Among the commonly used materials are:
- brick , plaster or imitation in the form of wallpaper and panels - they decorate walls, sometimes aprons. There are even kitchen sets made of brick, but they are most often used outdoors in country houses;
- concrete can be everywhere - on the walls, floor or ceiling. The main thing is to sand it well to create a perfectly smooth surface;
- metal - the first thing that comes to mind is household appliances, but the loft really loves metal decor and even furniture, for example, wrought iron;
- glass - can also be used in furniture (for example, a table or set of doors) or in decor (lamps, figurines, etc.);
- wood - it is best to use real thick solid wood, for example, for a kitchen table or bar counter. Wood is also found on floors, as ceiling beams, furniture material, and so on;
- ceramics or porcelain stoneware - in a loft it is not customary to cover the backsplash with tiles, so such materials can only be found on the floor and are most often dark gray graphite in color.
Of course, these are not all the materials that can be used in a loft, but they occupy the largest spaces and were also used in the 20th century. Now you can pour a polymer coating or lay a laminate on the same floor. The main thing is that the first resembles concrete, and the second resembles real wood.
Loft is not against imitations of the materials listed above. For example, instead of brick, you can hang wallpaper that imitates masonry, and choose a set from MDF or veneer.
It is important to monitor the quality of materials so that they last a long life.
You can’t ignore profile pipes, since they are very often found not only as an entourage decoration, but also as a basis for furniture. This trend appeared in 2022, but has absolutely no plans to slow down.
They can be used as a base for kitchen cabinets or furniture such as a sofa, chair or table. If the diameter is wide enough, then you can even build a storage system for shoes like a honeycomb, where each honeycomb can fit its own shoe.
Decor
The best decor for a functional kitchen in the loft style is carefully selected furniture with beautiful handles, fittings and other details. Fancy metal lamps, floor lamps with lampshades, forged elements and cast concrete accessories will complement the picture well. Pay attention to wooden frames and stands, bronze hooks on wooden bases, and steampunk style elements.
Furniture
The last thing you need to adapt to the loft style in the kitchen is headphones. The color and material of the facades, finishing, filling with fittings are possible, experiments with furniture are not.
Practicality comes first, so I strongly recommend that you read my 3 materials, which discuss the problems of designing a kitchen in terms of practicality, fittings and maintaining order: how to choose a kitchen, design a small kitchen, renovating a kitchen in a Khrushchev-era building.
This is how we make standard built-in corner cabinets up to the ceiling. The appearance is already more interesting.
Facades are almost always made of MDF or with a uniform surface (matte or glossy) or with imitation wood. Most of the latter are junk because they don't even remotely look like real wood.
The more solid wood facades look in color and texture, the better. Choose a contrasting pattern of veins, cuts and knots. Imitations on the market often have a faded, uniform pattern. This does not happen with naturally treated wood. Good examples: Egger Natural Nebraska Oak and Halifax Oak. Dark wood, by the way, is not necessary. The loft can be light. The main thing is that it be realistic.
But even a good imitation cannot be used over too large an area, because the pattern will begin to repeat itself. When this happens, we subconsciously feel “unreal.” Chipboard tabletop - ok, part of the facades - ok, all facades - not ok. I discussed it in detail in an article about a white kitchen made of wood. The photo below is natural wood and you can see it right away.
Kitchen set
Industrial style kitchen units usually come in two types - straight and corner. If necessary, you can order an individual design taking into account the architectural features of the room (niches, bay windows, projections).
The facades can be made of untreated wood, coated with neutral-colored enamel or laminated film similar to metal. An interesting finish is the stone veneer, a 1mm thick stone cut on a flexible backing that looks like real stone.
For a small kitchen, it is better to choose a lightweight plinth model without handles or protruding fragments, up to the ceiling.
Appliances
The main highlight and bright accent in the kitchen are red retro refrigerators with rounded corners and stylized as stoves. To create a calm loft design, a more modern product with steel doors is installed.
An important element of the interior is a stainless steel sink with a chrome-plated mixer, equipped with a high watering can. Faucets made of brass or bronze look no less original in the attic. To save space in the kitchen, built-in appliances are used. The industrial flavor of the style will be emphasized by a metal or glass hood with bright lighting.
Dining area in a loft style kitchen
It can be used as a separate dining group consisting of a table and chairs, as well as a bar solution with a counter and high stools. Metal furniture looks very organic. You can also choose armchairs, but as long as they don’t look “homey,” the office kitchen option is more suitable.
Loft-style work area in the kitchen
And here we adhere to the principle of naturalness with a touch of “industrialism”: natural stone, metal, glass, and ceramic tiles are used for finishing surfaces. Masonry or cladding can also be used as an apron, provided that they are impregnated with water-repellent compounds.
Storage systems
Unlike most other styles, a large loft allows for open shelving, shelving, or hooks. This is convenient in its own way, because you can immediately see where everything is.
If the kitchen is small, it is better to hide dishes and food behind the cabinet doors. To store various small items, it is worth providing drawers, folding and folding structures, corners, rotating shelves, grilles and magnets. The equipment can be left in sight, but it is advisable to use it in the same style.
Curtains and textiles
Textiles and curtains in particular are not a mandatory attribute of spacious and bright industrial premises. But still, not every kitchen can do without them - this is not always practical.
The most harmonious are the same industrial collections: blinds, interior shutters and roller blinds of all types and shades. If you prefer more classic interpretations, pay attention to the floor-length curtains made of thick fabric on a simple metal frame. They are inappropriate near the work surface, but are good in the dining area or kitchen-living room.
Avoid excessive decor: lambrequins, multi-tiered curtains, lace napkins and decorations. Leave maximum functionality: hooks, potholders, stands - only the essentials. And you can add coziness with the help of bright sofa upholstery, colorful decorative pillows or chair cushions.
Combination with other styles
Loft is a very bold style that few can decide on. In such cases, designers suggest decorating the interior using combinations of different directions. For example.
- Loft and minimalism are a brilliant choice for a small or narrow kitchen. Minimalism in this case acts as an auditor, checking each thing for necessity and functionality, getting rid of useless elements. If there is a need for something, for example, a wall clock, then preference is given only to ultra-modern models. Not cluttering the space is the principle of minimalism, so even the chairs are either made of transparent plastic or foldable so that they can be put away.
- Loft and Provence - this interesting symbiosis of industrial touches and French country chic will look great in a kitchen-living room or in a studio apartment. The main tones are white and jade. It is important to consider that the latter has many shades - pastel, white, grayish, so its scope is very wide.
- Loft and Scandinavia — the Scandinavian loft differs from the classic one in lighter colors and some natural objects, for example, a deer’s head or wooden panels on the wall. There is still little decor here, no patterns on the walls or an abundance of textiles. Comfort and simplicity are at the core.
Materials and design
The main advantage of a loft is its versatility, so the materials for such an interior can be almost anything. This allows you to make the kitchen completely individual and unique. No strict classical style with clear canons gives so much space for self-expression.
Floor finishing
If you still have old wood flooring on your kitchen floor, you can simply tidy it up and coat it with a protective compound. This solution is ideal for a loft; it is inexpensive and looks stylish.
Tiles, porcelain stoneware, stone slabs and arbitrary combinations of all these materials look good. The main thing is to choose wear-resistant and non-porous coatings that are resistant to moisture, because the kitchen is always directly connected with dirt, stains, moisture and grease.
Ceiling design
If the ceiling height allows, leave open pipes, ventilation ducts and other communications: this immediately sets the appropriate atmosphere in the loft kitchen. If there is not enough space, pay attention to suspended structures - cassette, slatted, plasterboard.
There is no room in a loft for a perfect, flawless whitewash, and even classic stretch ceilings are rarely used. But you can safely install any lamps to your taste, and not worry about where to hide the wires and hangers.
Wall decoration
To decorate the walls in loft-style kitchens, the most simple and concise materials are used: paint, stone, brick, concrete. Keep in mind that overly textured surfaces are more difficult to clean from dirt and grease. Therefore, it is better to leave the bare brick wall further away: for example, near the dining area.
You can safely combine different textures: painting with stonework, tiles with wood. Use bright accents: a red brick wall on a concrete background, colorful posters and modern paintings, abstract geometric panels.
Kitchen design 2 by 3 meters: beautiful ideas (80 photos)
Aesthetics
This is a modern kitchen design that finds expression in the romance of urban factories, factories and other industrial plants. The stylish trends that it has absorbed combine perfectly with new materials and elegant simplicity. The basis of the style is the openness of the premises, like an attic or attic, which confirms the meaning of the English word loft - upper room, dovecote.
Along with modern design ideas, you'll find rustic materials, solid wood, concrete, oxidized metal, and intricate glass that create stunning contrasts that bring energy with plenty of large shelving and beautiful industrial-style accents.
This style will not suit any type of kitchen.
Ideas for style may depend entirely or partly on taste, but general trends must always be taken into account:
- Open shelves . An attic space with an industrial look looks good with open shelves. Create a nice contrast with polished tile flooring and granite countertops.
- Brickwork . Use it for your favorite part of your kitchen - the cooking area or dining table. Brick will give the room a classic look for the style.
- Textured walls. It can be not only brick, but any other rough work, or its imitation - Provencal putty, imitation cobblestone, wooden boards, unusual tiles, burlap and hemp fabric - the choice is limited only by imagination.
- Large windows are the most noticeable feature of this style. And they create a great cooking space.
- The sloping roof with sunroofs is the best feature.
The basis of the style is the openness of the premises
Wood is definitely present here in one form or another - if it is not in the basic furniture, then the presence must be compensated by finishing the walls, ceiling and other surfaces. Often designers use hardwood and other expensive materials - such as high-quality furniture with glass and metal. Metal and glass surfaces work to increase visual space and urban novelty, and play with colors. While wood gives the interior a touch of country style, without which the design loses its zest.
In short, a loft kitchen is a combination of innovative design developments and familiar, useful details. Such an interior will look simple, holistic, devoid of everything unnecessary.
Tip Use laminated wood and artificially aged texture to achieve an authentic loft. Bright combinations of colors will not spoil the interior, but will make it more interesting, so don’t be afraid to diversify the palette.
There is definitely a tree present here in one form or another.
Lighting and backlighting
Light in a loft is fundamentally important, because a large, spacious room with a rough finish requires thoughtful lighting. Use suspended slatted systems that are installed zonally in islands or stretched along one of the walls. They provide soft diffused light and look interesting with metal, copper, forged or textile lampshades.
An interesting decorative technique is ordinary incandescent light bulbs directly on cords and wires. A more elegant alternative is lamps styled like street lamps, spotlights, kerosene lamps or candlesticks.
For local lighting, LED strip is traditionally used, and less often, neon sticks. To illuminate the work area, take compact built-in lights around the perimeter. You can even combine devices from completely different and unrelated collections, which will give that same eclectic effect.
Apron for a loft style kitchen
A loft for a kitchen is good precisely because of its practicality and the ability to combine incongruous things. Even if you leave sloppy bare concrete walls, this doesn’t mean you can’t lay out a decorative mosaic tile backsplash. On the contrary, such a game of contrasts always looks advantageous. Untreated brickwork also looks good as an apron. Just keep in mind that you will have to constantly wash and clean it, so it is better to cover it with a glass plate. But with smooth tiles there are fewer problems: just choose the right grout and pre-treat all the seams.
Design of a kitchen-living room in a loft style
Lofts are best suited for large combined kitchen-living rooms, because at its core the style gravitates towards spacious multifunctional spaces. For pronounced zoning, use an island layout: a separate soft corner with a large sofa upholstered in leather, a suite, and through shelving.
The interior will be stylishly complemented by a decorative fireplace, fashionable concrete flowerpots with succulents, and elegant retro radiators. Leave rough wooden boards on the floor and a bright, high-pile carpet near the seating area. A full-fledged home bar with a massive bar counter made of wood or artificial stone looks interesting.
Apartment design in Provence style (60 photos)
Gray
You can make the table and cabinets gray in the kitchen, for which it is better to use dark gray wood. You can also put a gray shag carpet on the floor (remember that it should not cover the entire floor, this is not suitable for the loft style). If desired, you can paint the walls this color.
Gray walls and white furniture in the kitchen
Tip: to prevent the interior from becoming boring over time, you can add decorative elements (figurines on shelves or artificial flowers) and change them every few months. Remember that this style does not prohibit the use of a little jewelry!
Gray furniture and walls
Corner kitchen in loft style
Zoning is a common technique in a loft, but instead of partitions and screens, a competent arrangement of furniture and accessories is used. In this regard, corner kitchens are good, as they allow you to separate the work area from the dining area. These zones can even be completely different stylistically or in materials, because the loft is eclectic.
Which flooring to choose?
Tile or parquet.
Combine these two types of coverings, leaving functional tiles only near the kitchen work areas, and warm and cozy parquet throughout the rest of the kitchen.
Design of a small kitchen in loft style
Fitting a loft into a small kitchen is quite difficult, because it requires space for maneuver. But you can use individual expressive elements even in a small kitchen - and use them to your advantage.
With a limited budget, a loft allows you to save on finishing, and if the area is small, it allows you to save valuable centimeters. After all, bare walls do not need to be carefully leveled with a thick layer of plaster or covered with voluminous panels.
Instead of large pendant lights, leave tracks or line up a series of spotlight LEDs. This technique visually expands the room and provides uniform, comfortable lighting.
Replace massive and heavy wooden furniture with lightweight frame structures, aluminum, glass, acrylic. They fit into the loft as harmoniously as aged classics with a retro touch.
Loft style kitchen – photos of real interiors
It is almost impossible to reflect all the diversity of the loft in one article, because this is one of the most comprehensive modern interior styles. To make it easier for you to understand the concept and its main features, we offer this selection of photographs!
Did you like the post? Subscribe to our channel in Yandex.Zen, it really helps us in our development!
